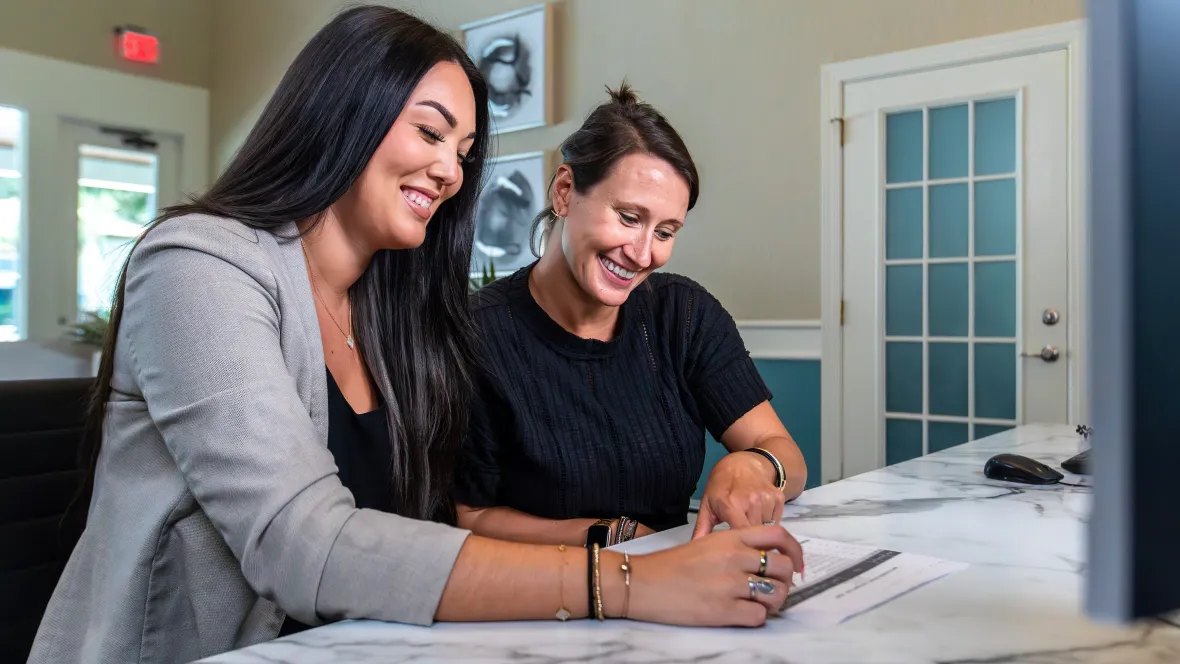100 South Luxury Apartments
100 South Luxury Apartments in Downtown McDonough
Embrace southern serenity and timeless Georgia charm in Historic McDonough at 100 South Apartments. Our community is a secluded haven surrounded by woodlands, just 30 minutes from downtown Atlanta and a stone’s throw away from historic downtown McDonough. Our upgraded one, two, and three bedroom apartment homes offer something for everyone seeking comfort and convenience. Join our vibrant community of residents, attend our exciting resident events, and enjoy a life of fun with our many exquisite amenities, such as our resort-style pool, private screened-in patios, and much more at 100 South!
Elevate Your Lifestyle
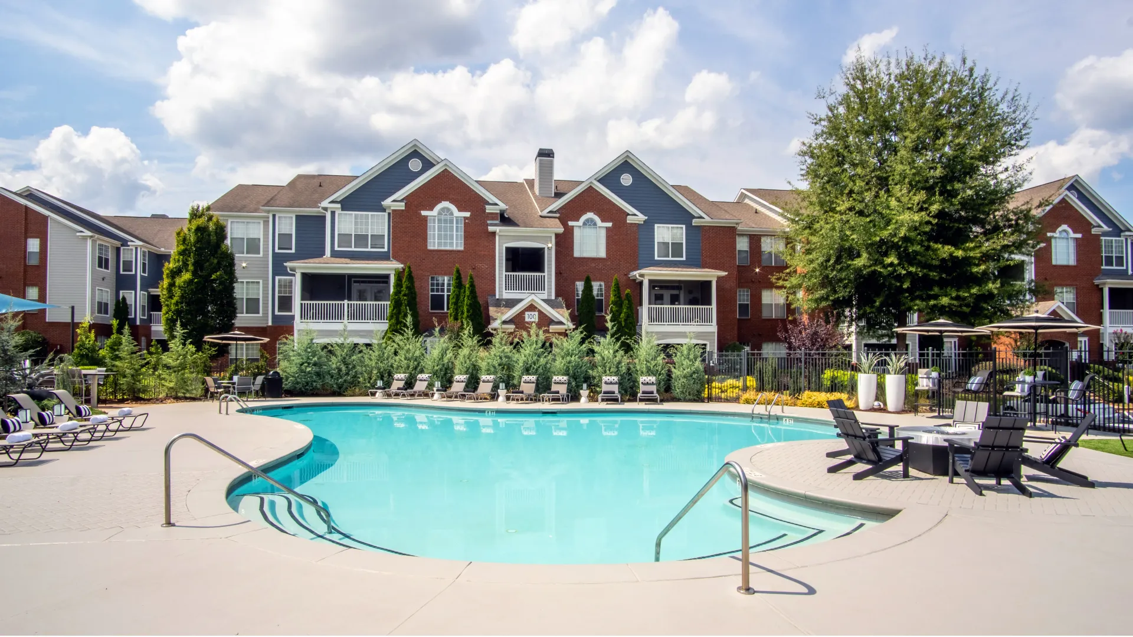
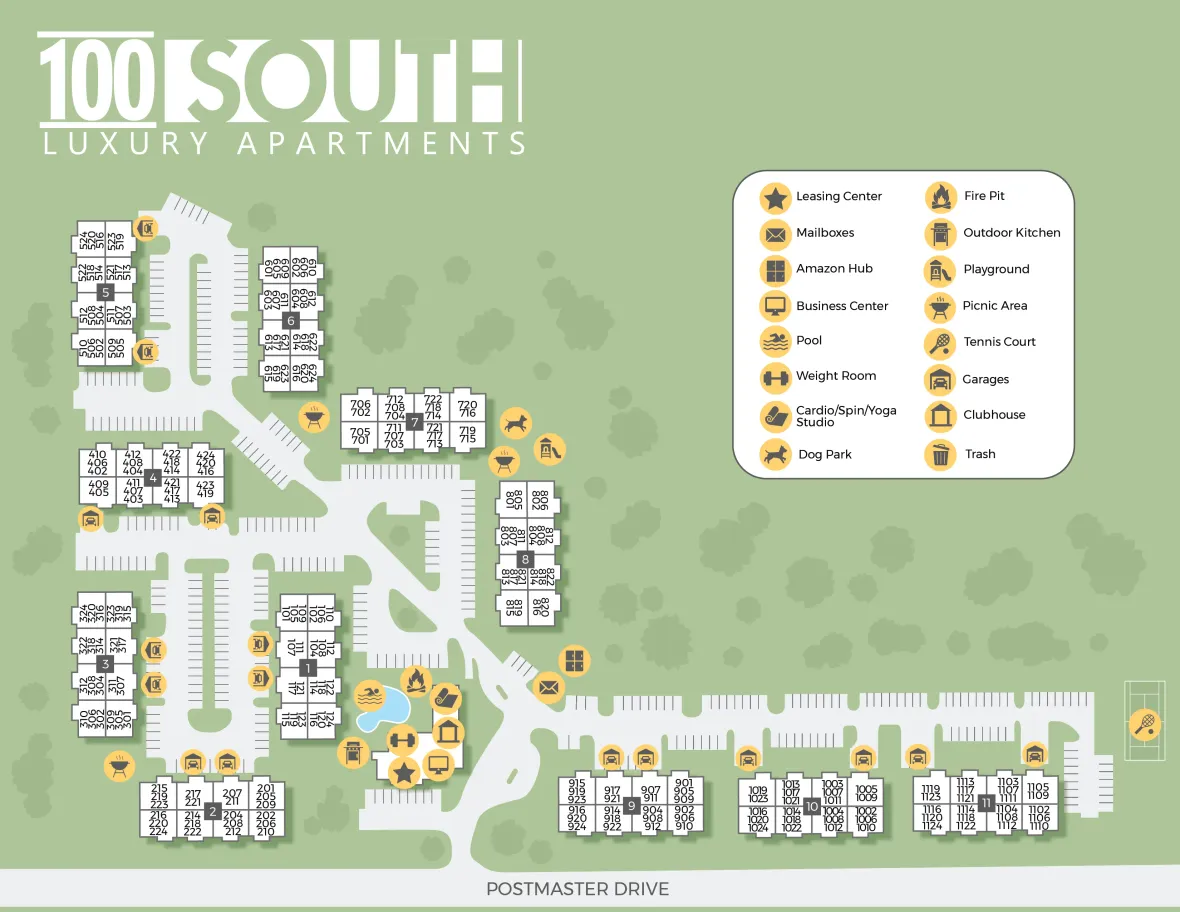
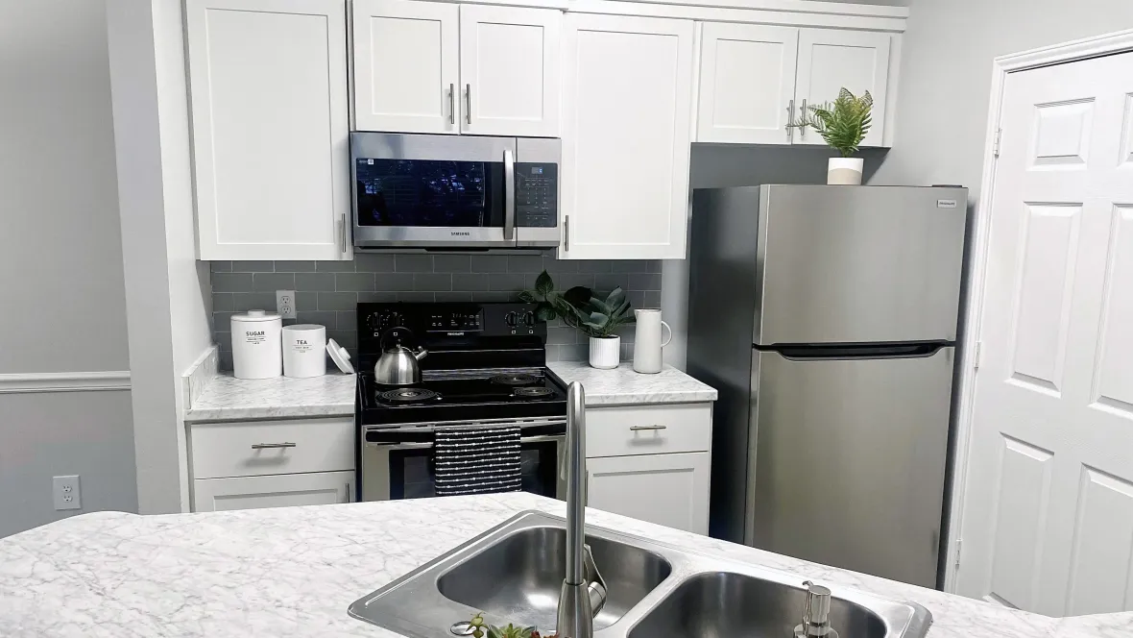
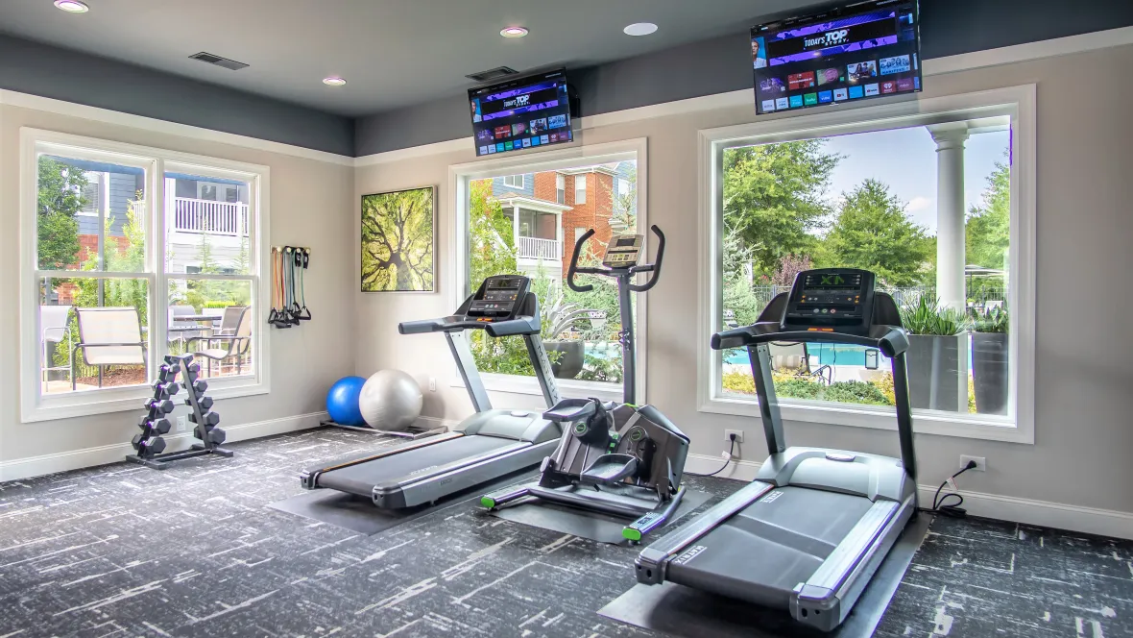
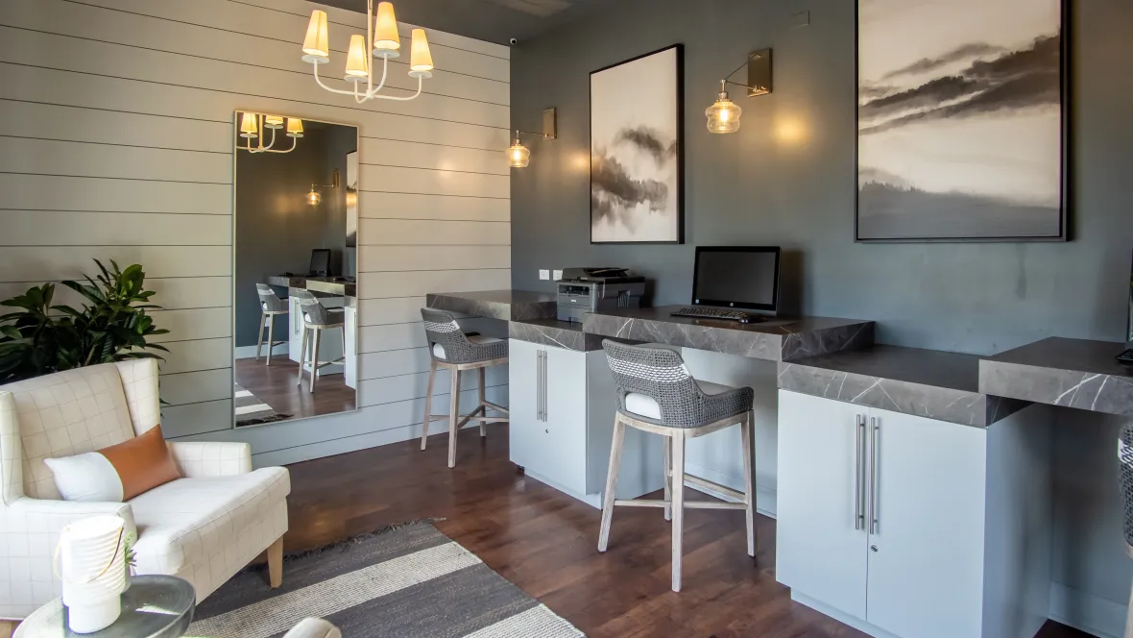
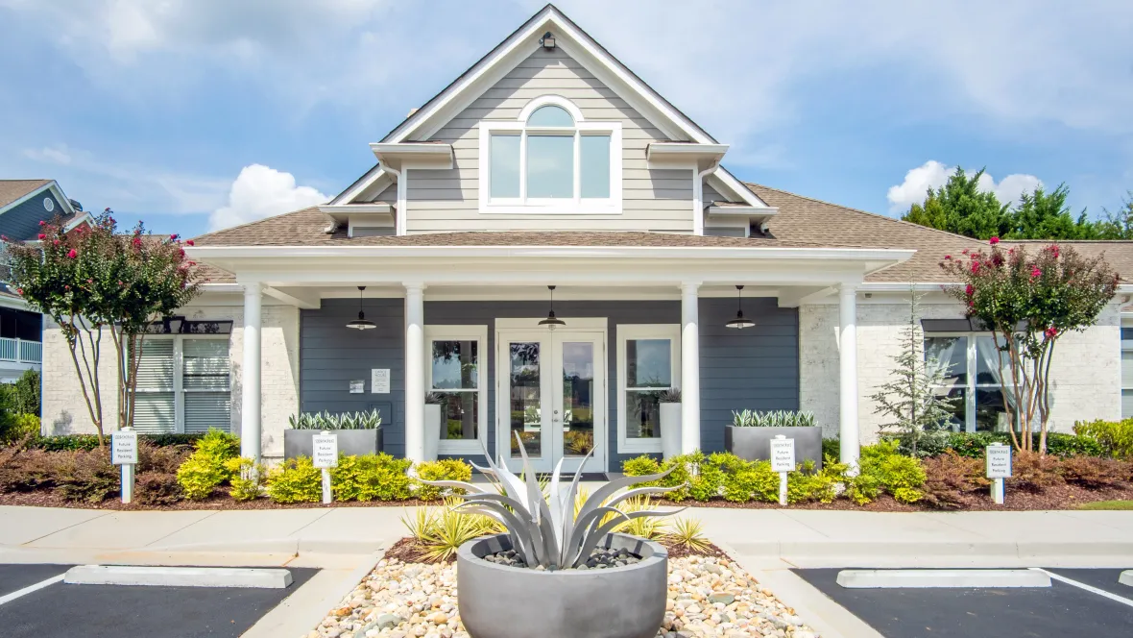
Elevate Your Lifestyle













Apartment Home Features
- Multi-Speed Ceiling Fan
- Roommate Floor Plan Options
- Screened-In Patios/Balconies*
- Breakfast Bar
- Marble-Inspired Countertops
- Full Size Washer & Dryer Included
- USB Outlet
- Stainless Steel Appliances
- Open Concept Kitchens
- Black Fusion Countertops
- Brushed Nickel Fixtures
- Smart Doorbell
- Smart Thermostat
- Smart Lock
- Walk-In Closets with Built-In Shelving
- Wood-Style Flooring Throughout*
- Vaulted Ceilings*
Fitness & Recreation
- BBQ Grilling Stations Throughout
- Tennis Court
- Resort-Style Pool
- Playground
- Expansive Sundeck
- Fire Pit
- Outdoor Kitchen
- State-of-the-Art Fitness Center
- Free Weights
- Strength Training Equipment
- Cardio Equipment
- Spin Studio
For Pets
- Off-Leash Dog Park
- Pet Friendly
- Large Breeds Welcome
- Pet Events
- Monthly Pet Giveaways
On-Site Conveniences
- Virtual/Facetime Tours Offered
- Complimentary Preventative Pest Service
- Amazon Hub Package Lockers
- 24-Hour Emergency Maintenance
- Accept Visa & Mastercard
- Lawn Care/Lush Landscaping
- Complimentary Coffee Bar
- Gated Community
- Friendly Onsite Management
- Wi-Fi Lounge
- Wi-Fi Hotspot in Common Areas
- Online Rent Payments
- Online Service Requests
- Online Lease Signing
* In Select Units/Coming Soon
100 South Floor Plans & Availability
The Ashford
$1,445
The Ashford is our beautiful and spacious 1-bedroom apartment. You’ll fall in love with our newly renovated kitchen with stainless steel appliances, a goose-neck extending faucet, and black fusion counter tops. The master bedroom is a great size with expansive windows for natural light and the walk-in closet is sure to impress. The jack-and-jill bathroom adds privacy to the master bedroom and features an extended counter top.
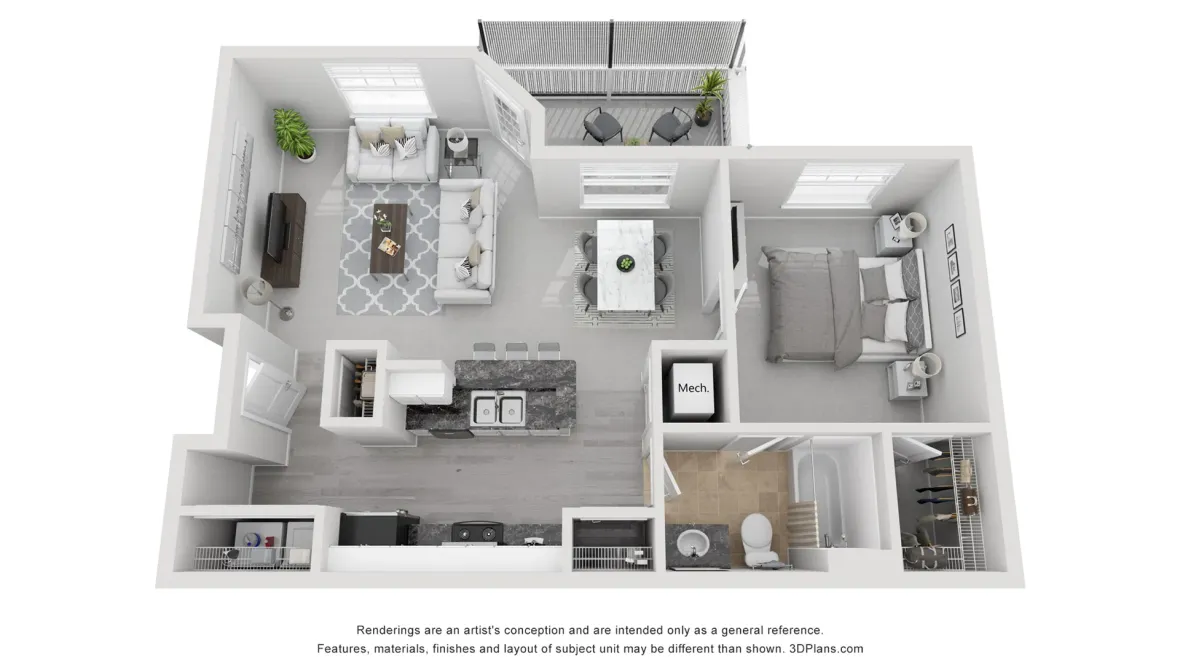
The Berkley
$1,607
Our Berkley floor plan is newly remodeled and has all the modern finishes you are looking for! All of our kitchens are fully equipped with stainless steel appliances and our laundry rooms include a full size washer and dryer. Sit back and relax on your screened-in patio!
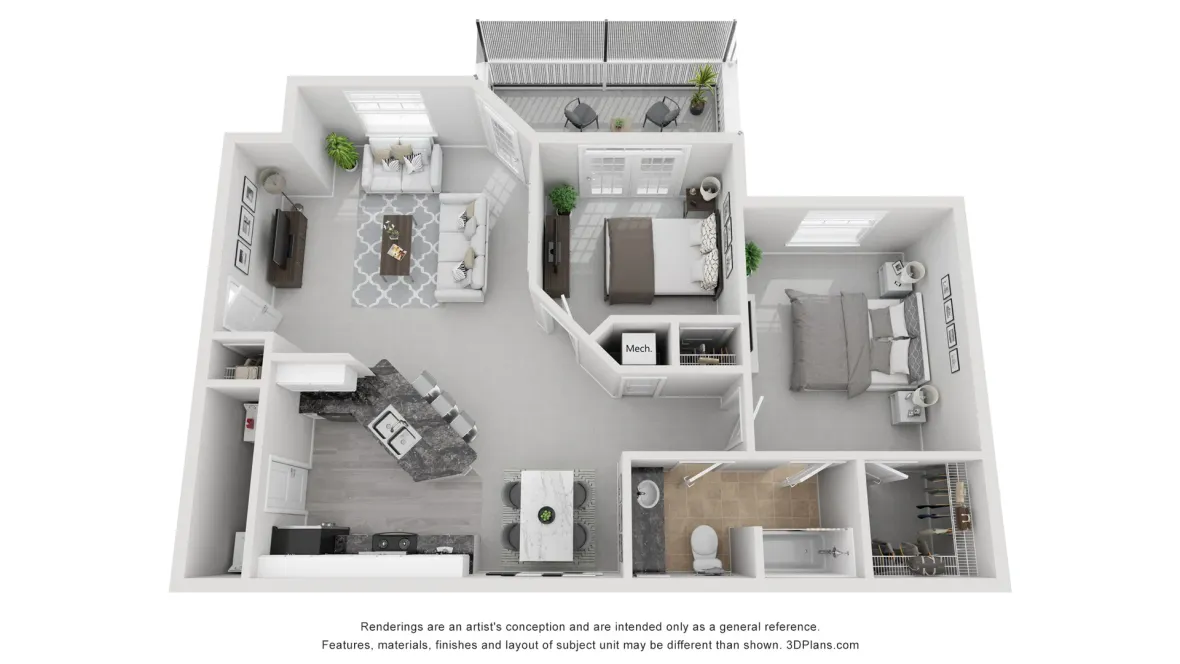
The Chelsea
$1,602
The Chelsea is our largest 2 bedroom featuring 2 full baths in a roommate-style layout. The kitchen is fully equipped with new stainless steel appliances, a goose-neck extending faucet, breakfast bar, and also opens to your dining room and living room. All of our apartments feature a full size washer and dryer included for your convenience!
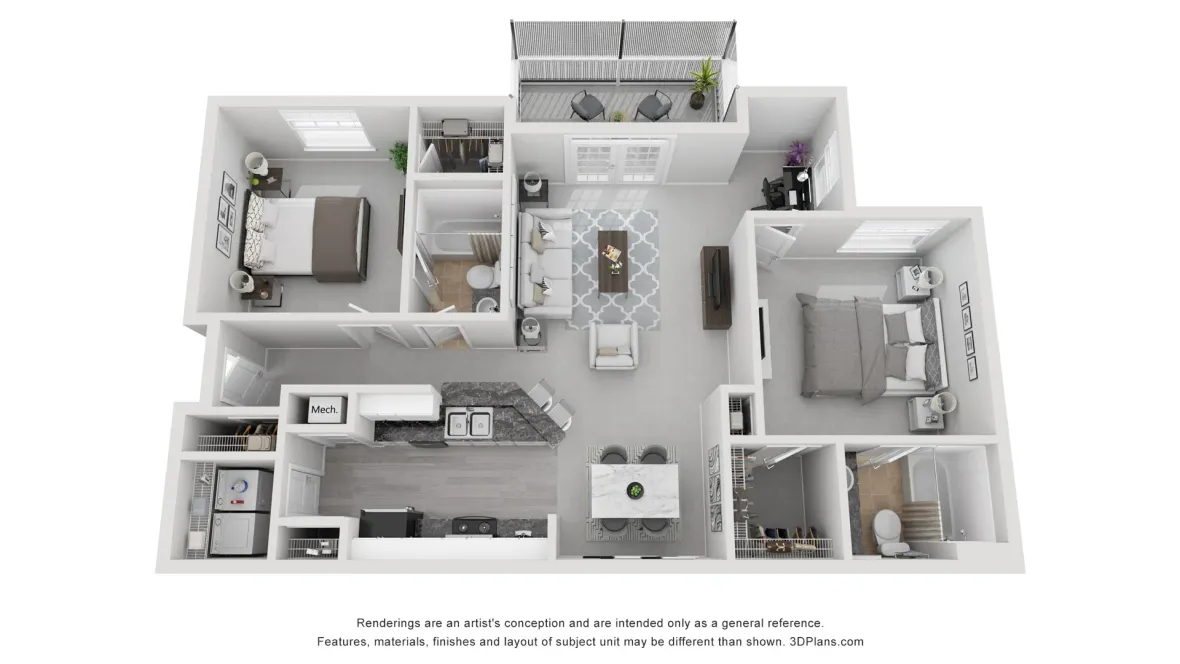
The Dakota
$1,967
This open floor plan offers spacious bedrooms along with plenty of storage room! With dual master suites, each bedroom features a large walk in closet and ceiling fans. The spacious laundry room includes a washer and dryer along with a closet for additional storage.
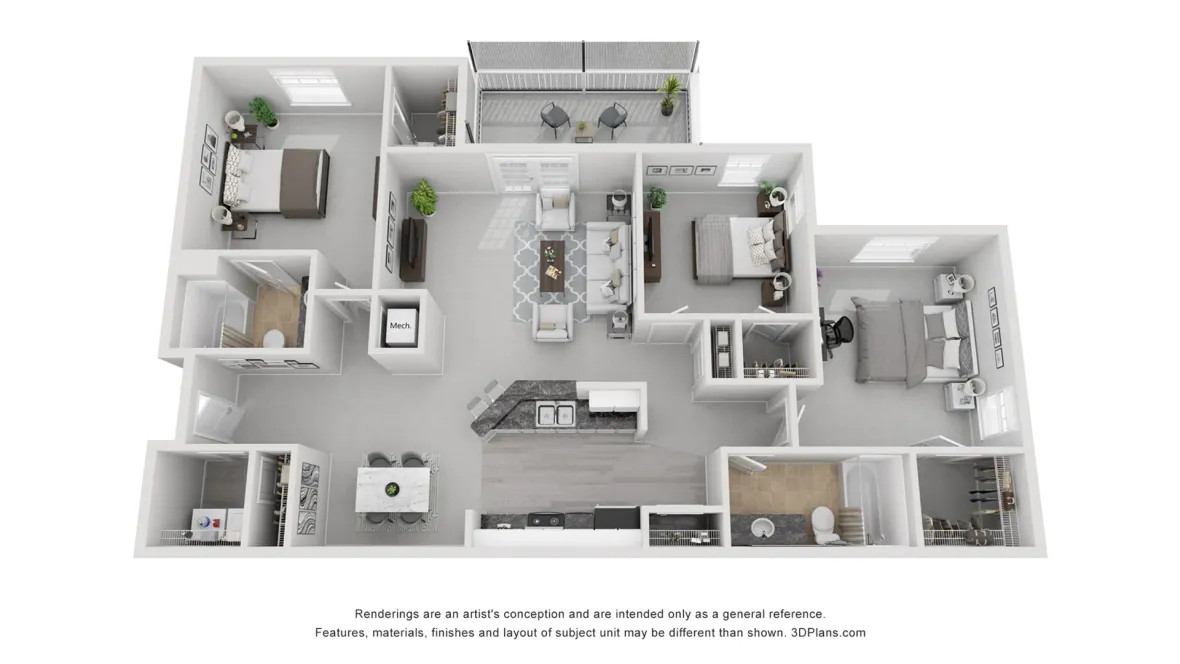
Local Gems & McDonough Favorites
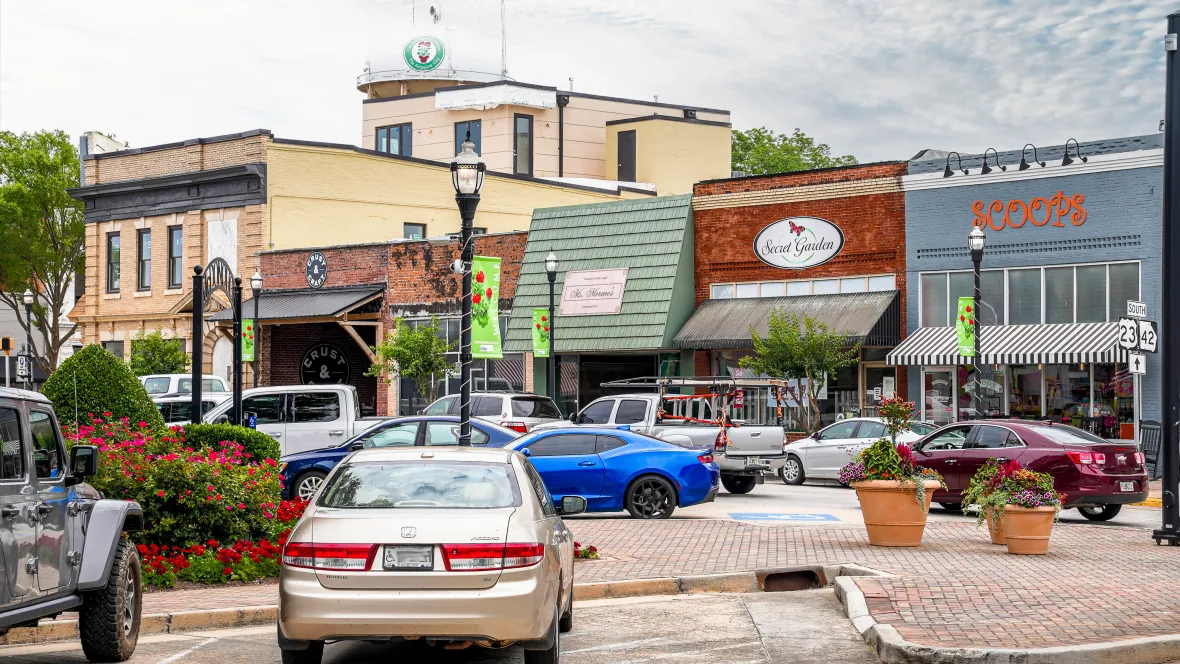
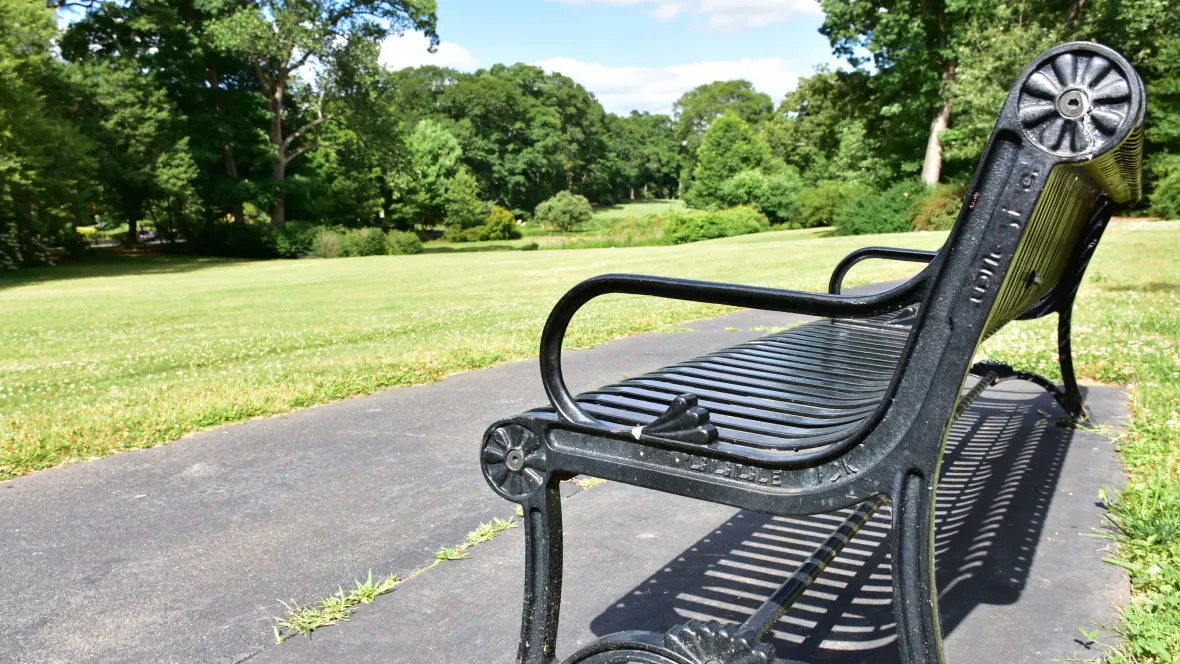
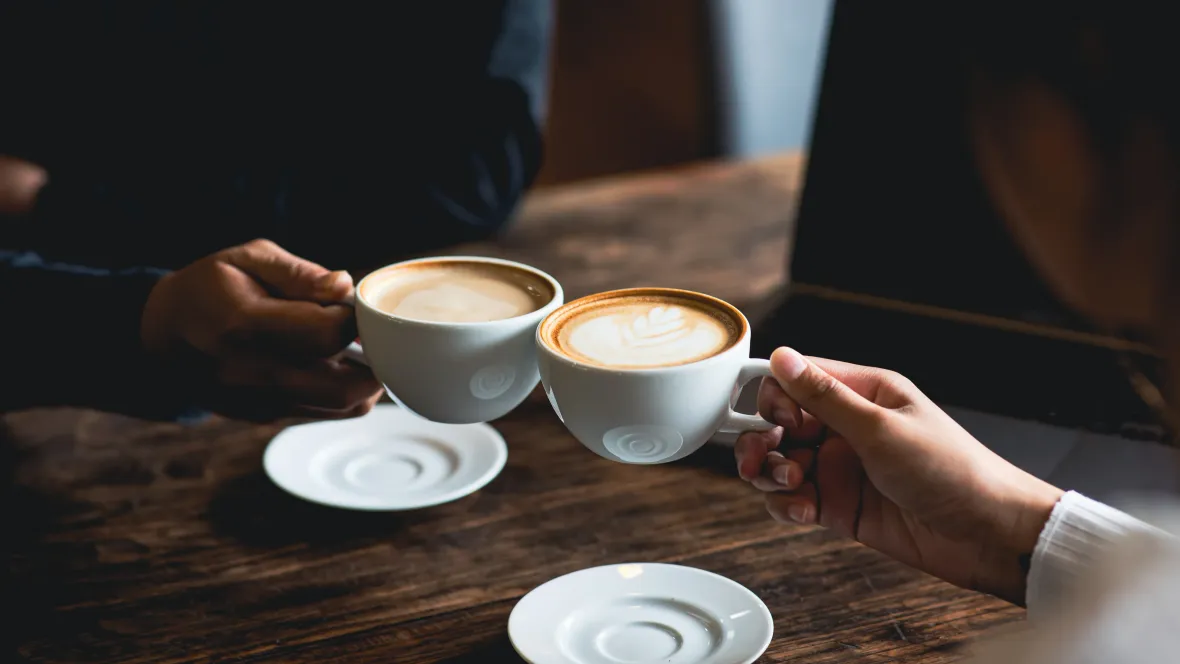
VIP Program
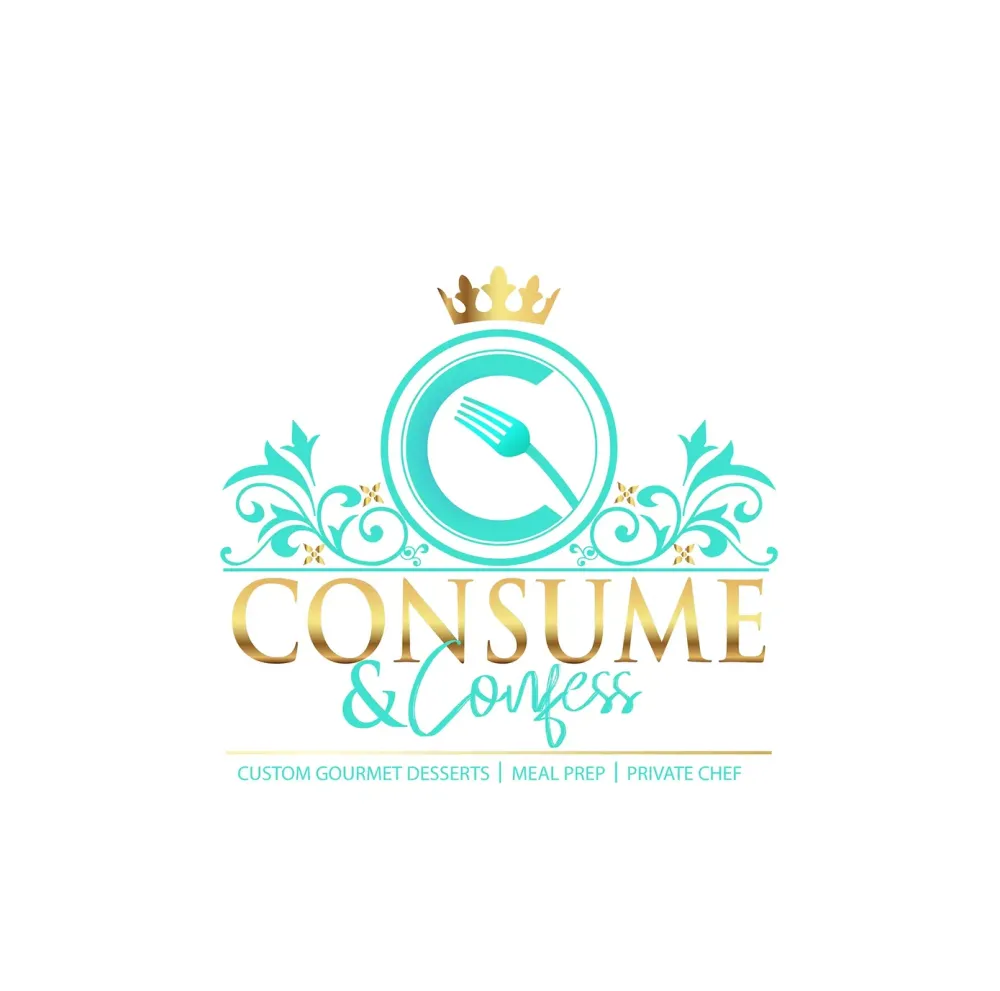
Consume & Confess
454 Irwin St NE Suite 204, Atlanta, GA 30312, USA
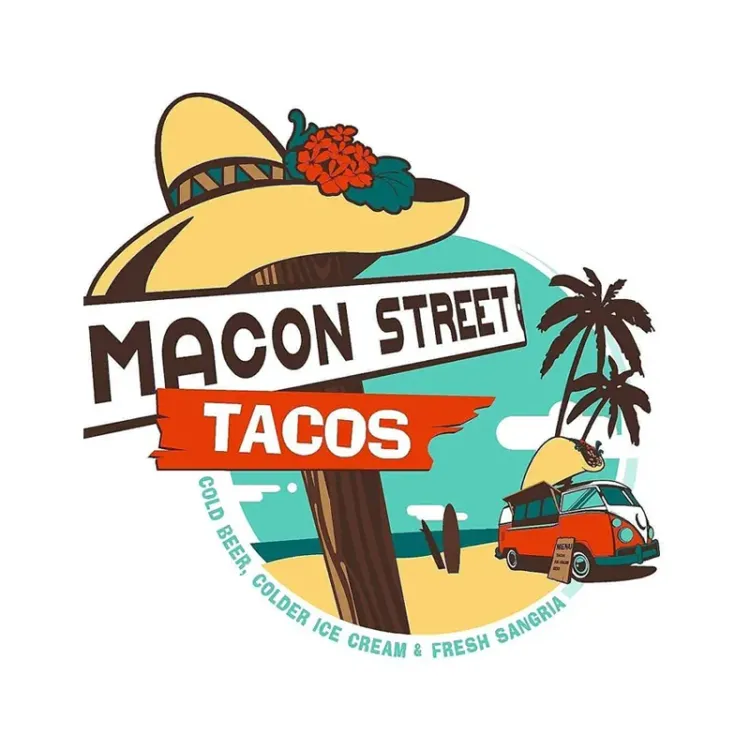
Macon Street Tacos
16 Macon St, McDonough, GA 30253, USA
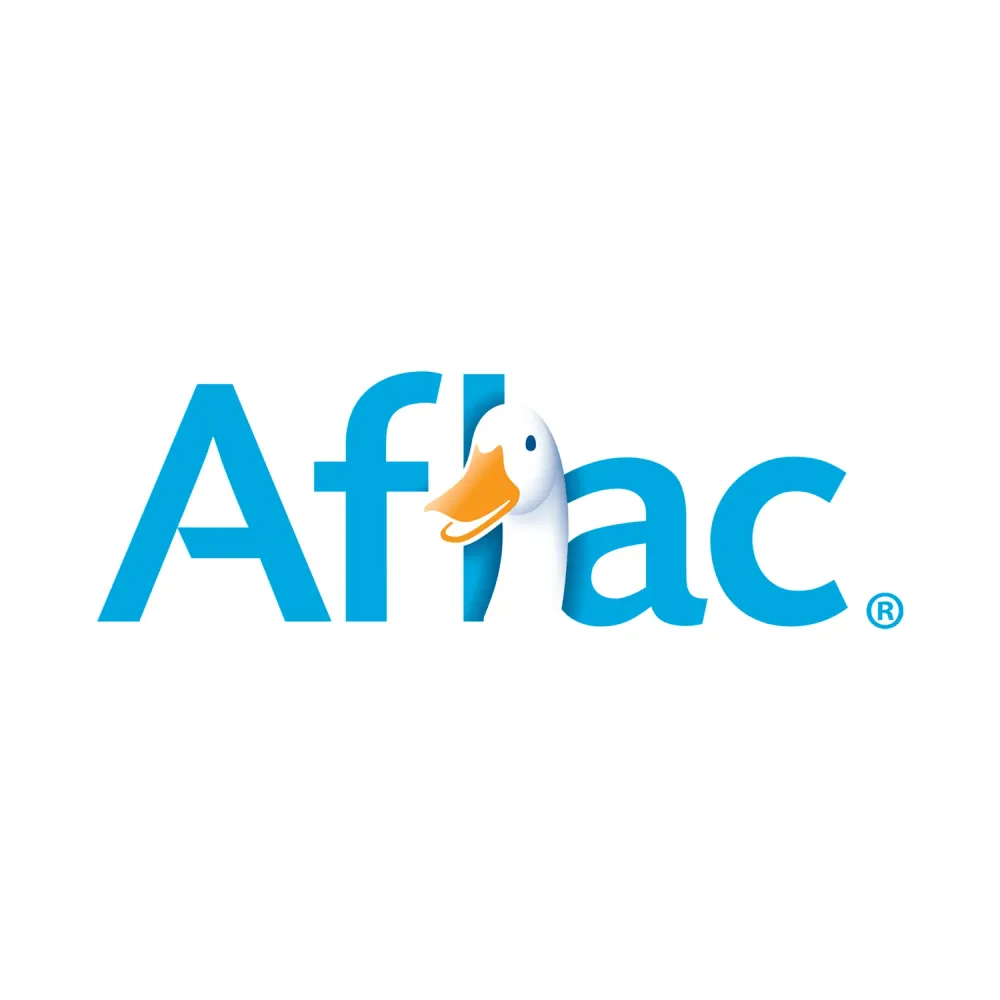
American Family Life Assurance Company
1299 Battle Creek Rd, Jonesboro, GA 30236, USA
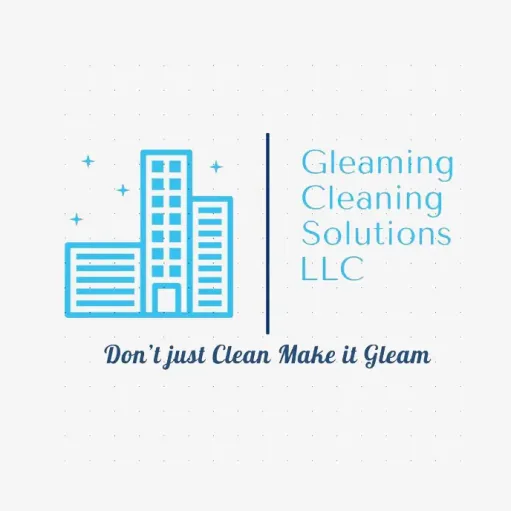
Gleaming Cleaning Solutions
5415 Sugarloaf Pkwy, Lawrenceville, GA 30043, USA

Snapfinger Scoops
McDonough, GA, USA
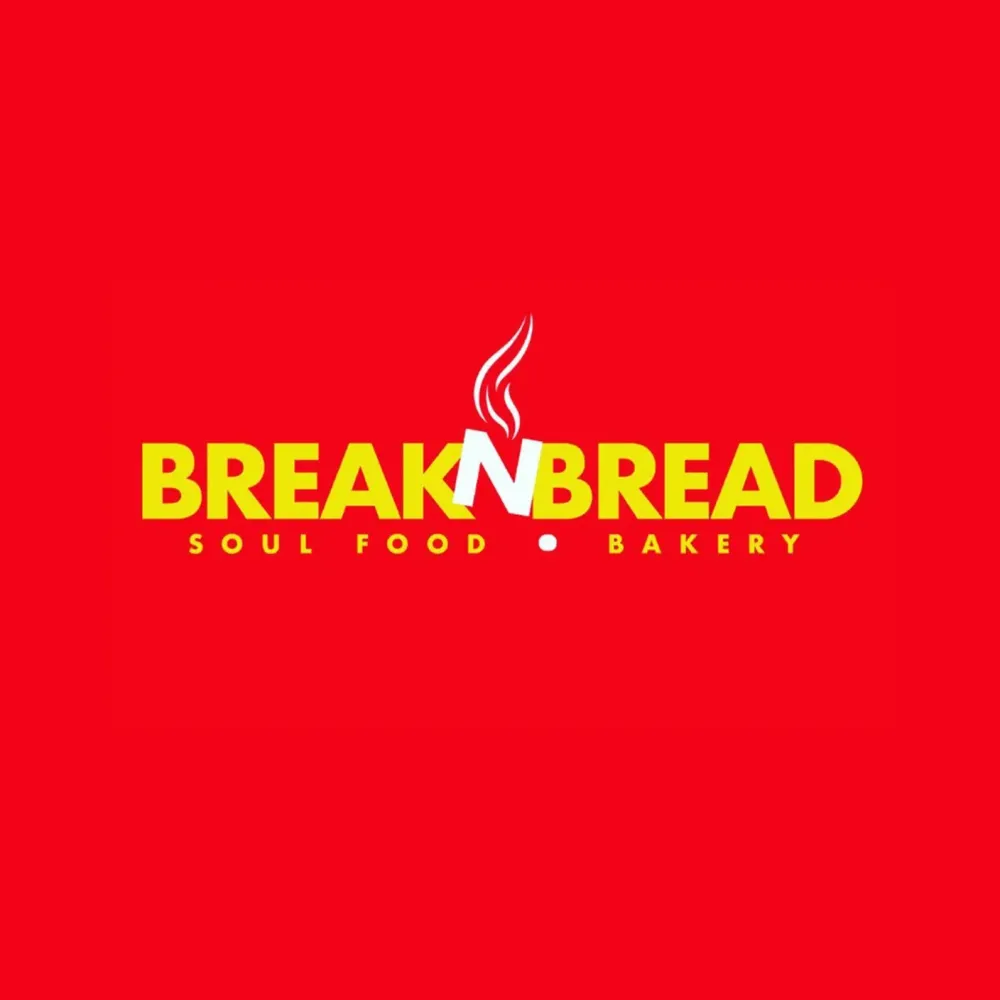
Break-N-Bread Soul Food & Bakery
239 Atlanta St, McDonough, GA 30253, USA
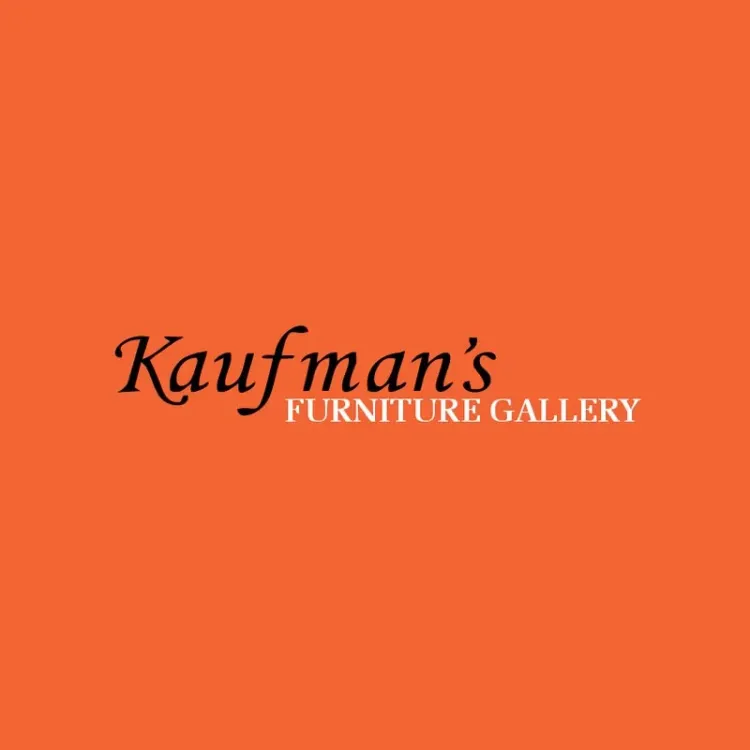
Kaufman's Furniture Gallery
McDonough, GA, USA

Spudz Mcdonough
240 Keys Ferry St, McDonough, GA 30253, USA
Meet The 100 South Team!
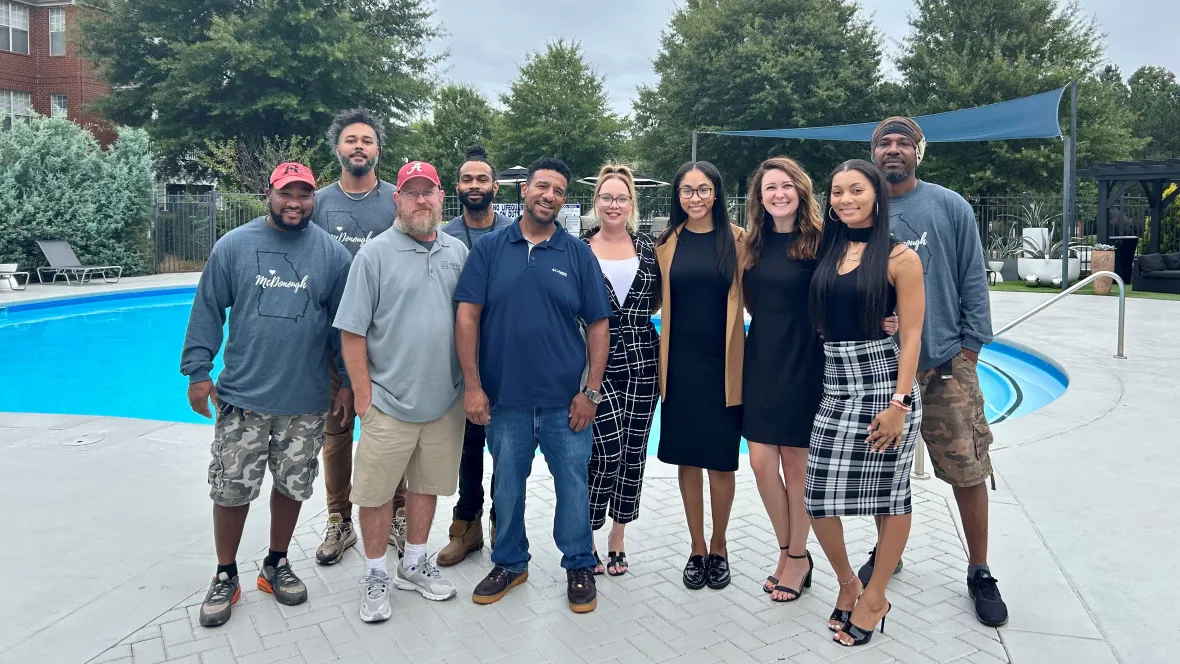
Experience the 100 South Difference
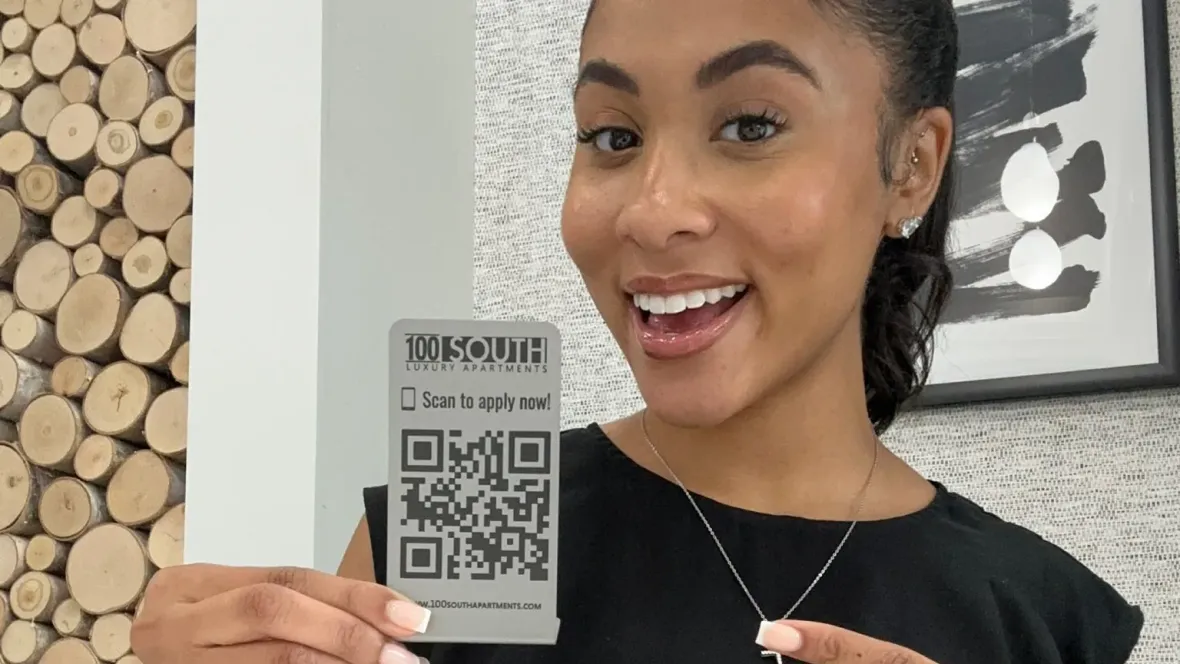
Apply today and find your new home!
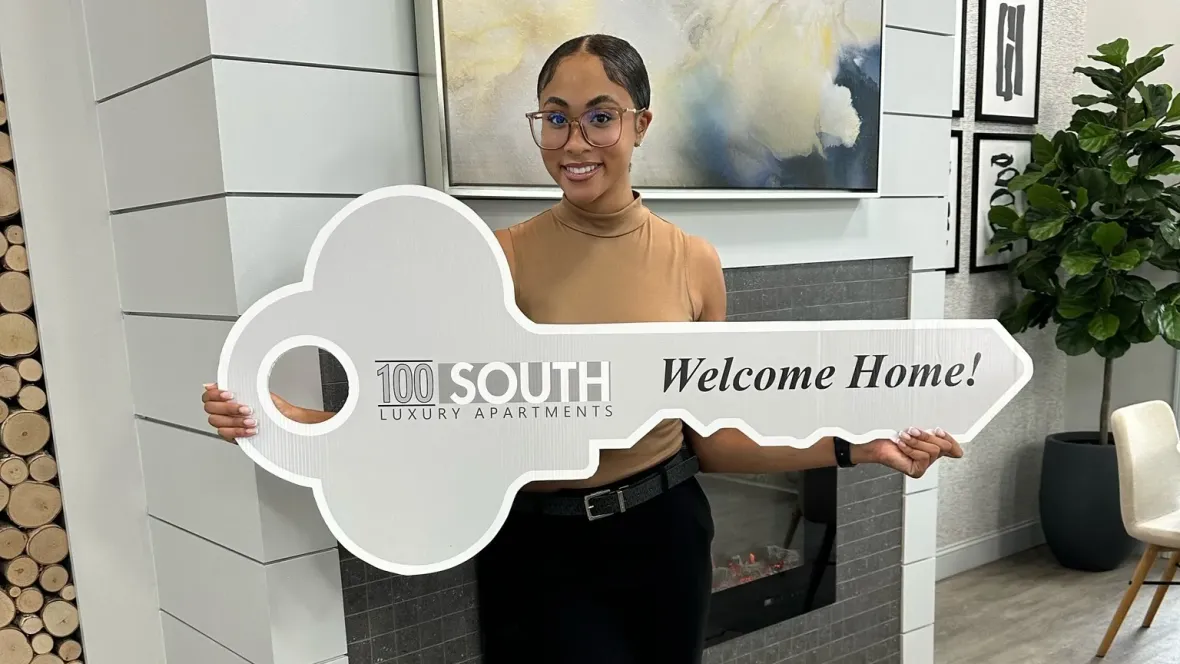
We can't wait to welcome you home to 100 South Luxury Apartments!
Monday
8:00 AM - 6:00 PM
Tuesday
8:00 AM - 6:00 PM
Wednesday
8:00 AM - 6:00 PM
Thursday
8:00 AM - 6:00 PM
Friday
8:00 AM - 6:00 PM
Saturday
10:00 AM - 4:00 PM
Sunday
Closed
100 Woodlawn Park Drive, Mcdonough, GA 30253
Nearby Communities
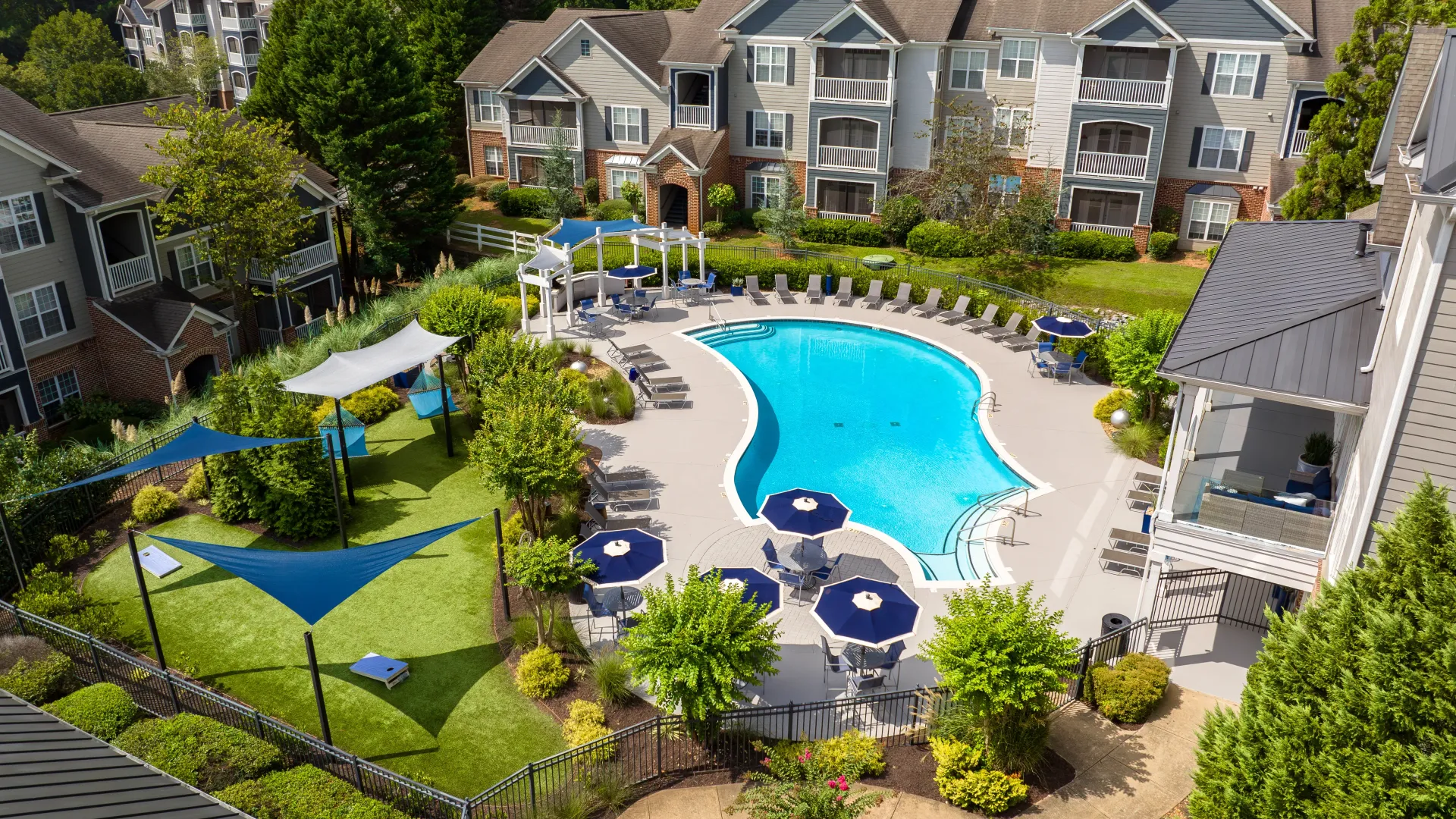
62 miles
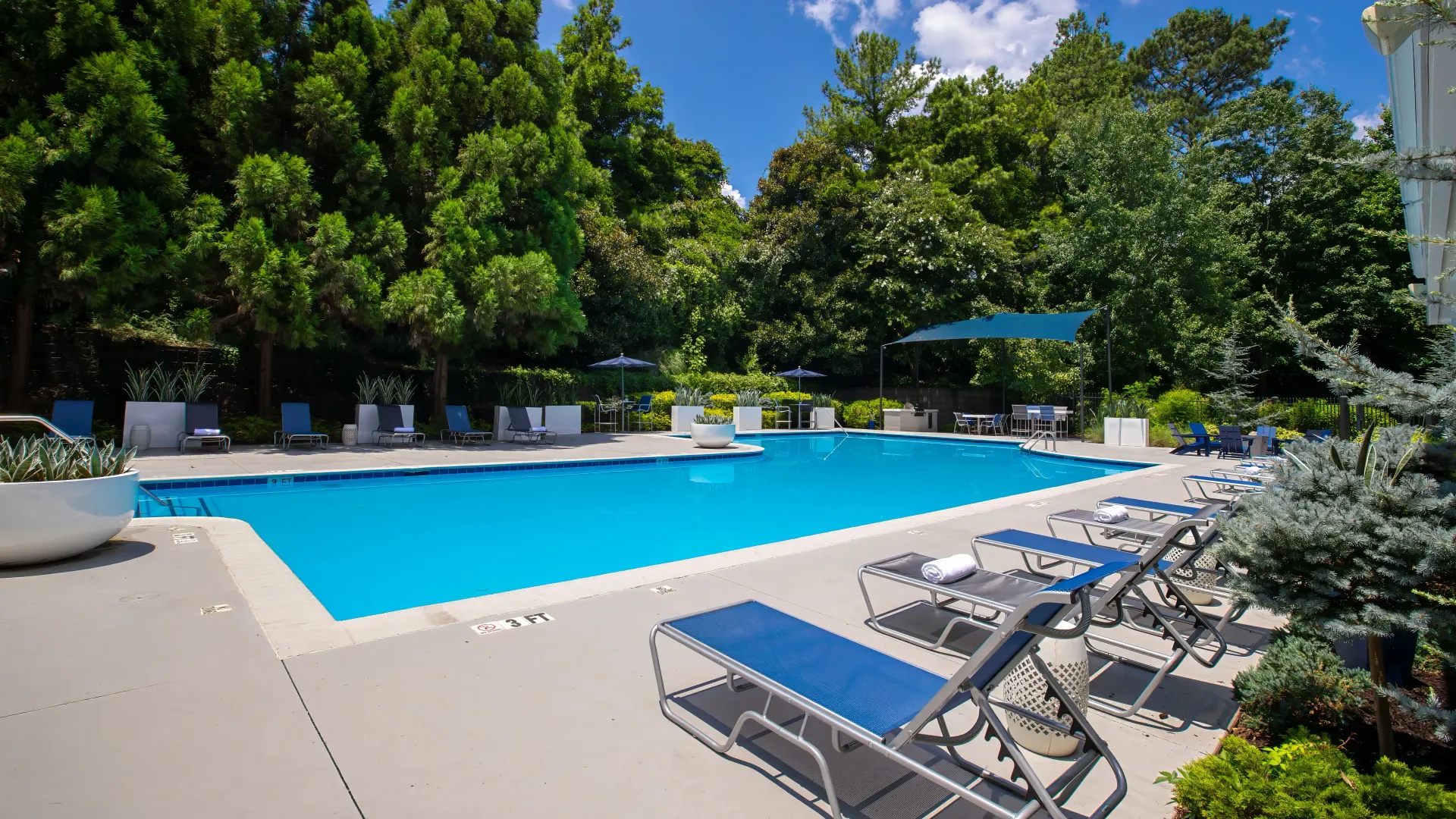
40 miles

