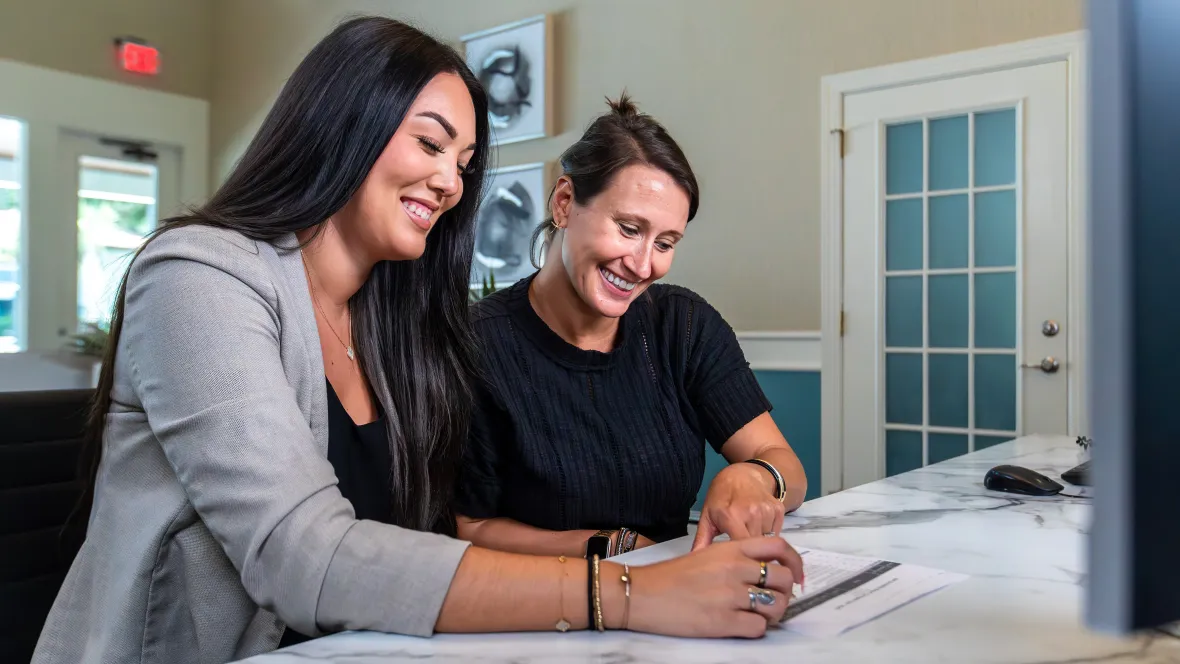12th and James Luxury Apartments
12th & James Apartments in West Midtown Atlanta
Nestled in the heart of West Midtown, 12th & James offers a unique fusion of city living and laid-back suburban appeal. Embrace the convenience of being just moments from all downtown Atlanta has to offer, while reveling in a peaceful residential setting with private screened-in patios and a serene, resort-style pool. Our premier one, two, and three bedroom floor plans offer something for everyone seeking an upscale community vibe with the ultimate convenience of easy I-285 and I-20 access.
Experience Atlanta Living at Its Finest
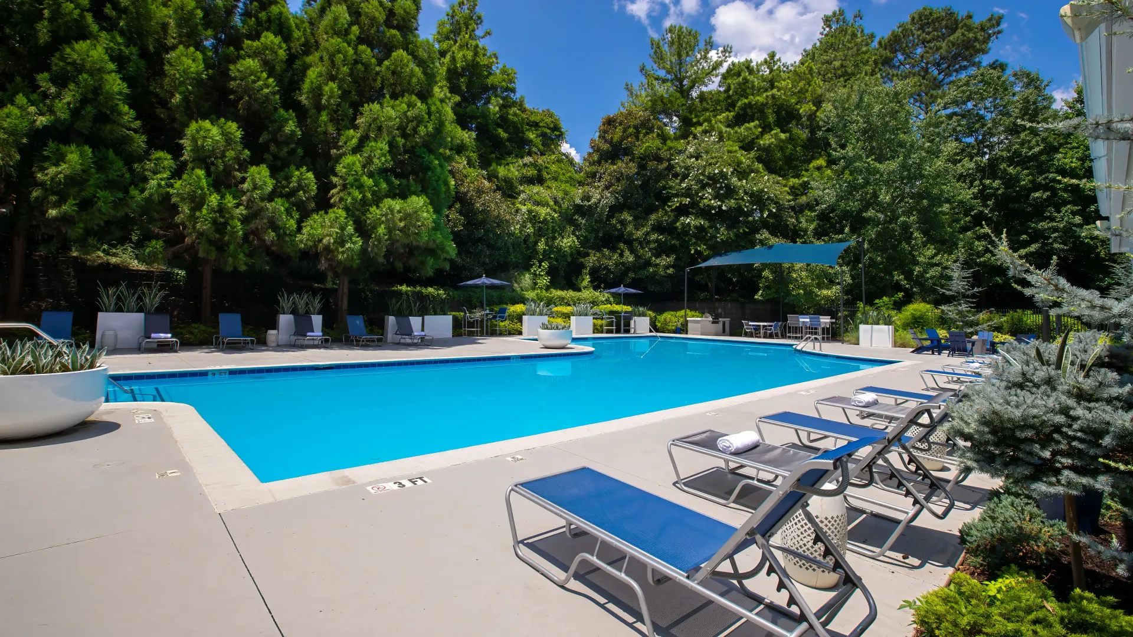
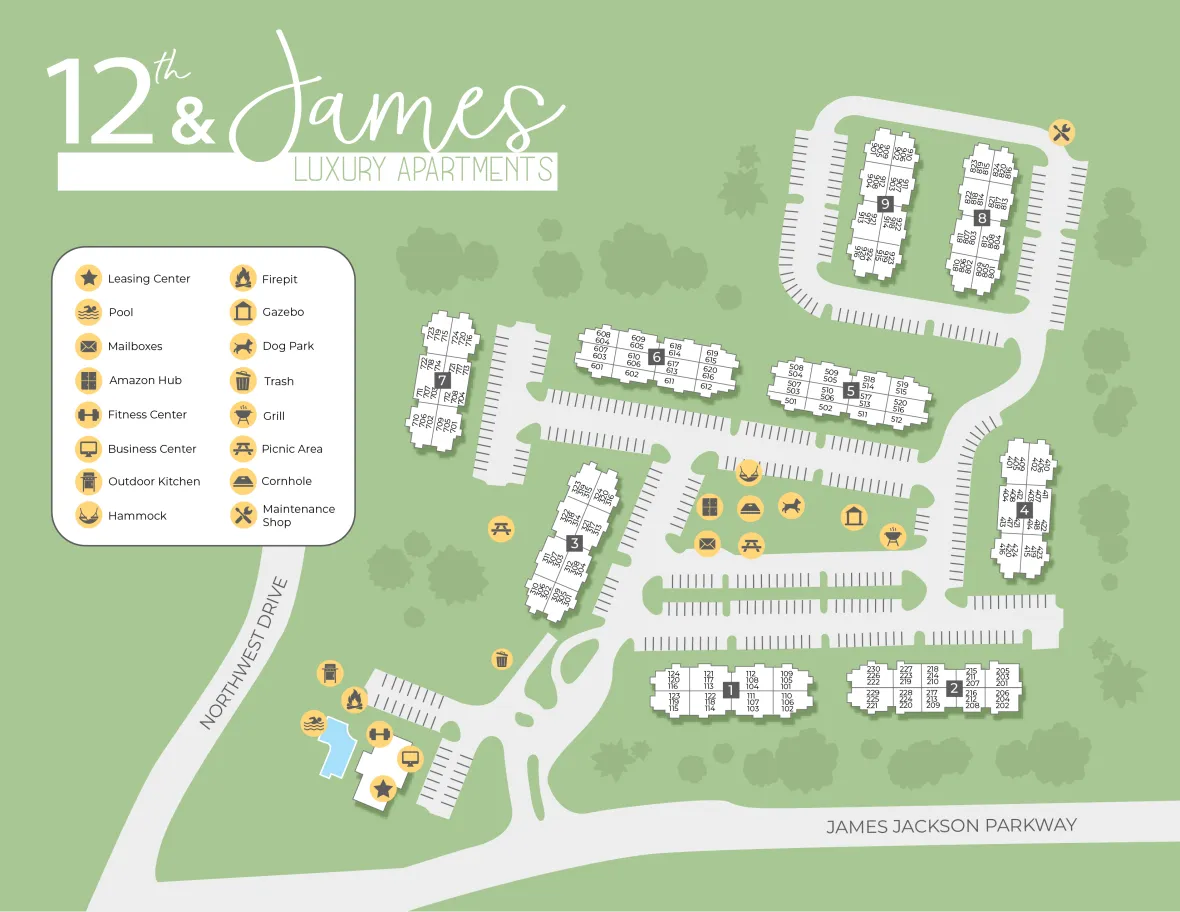
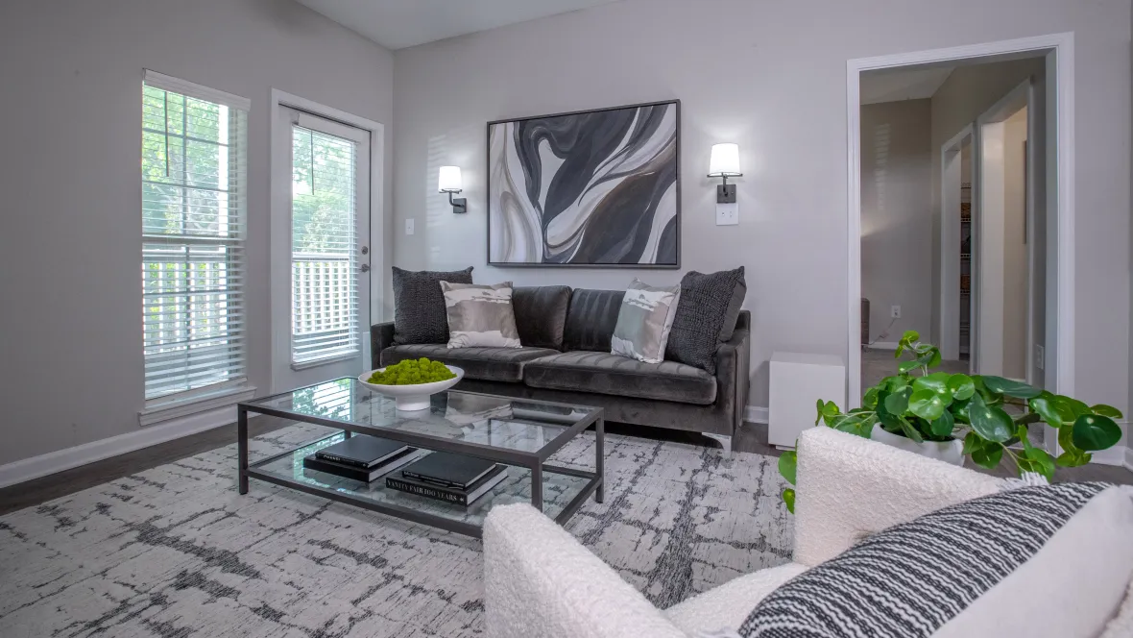
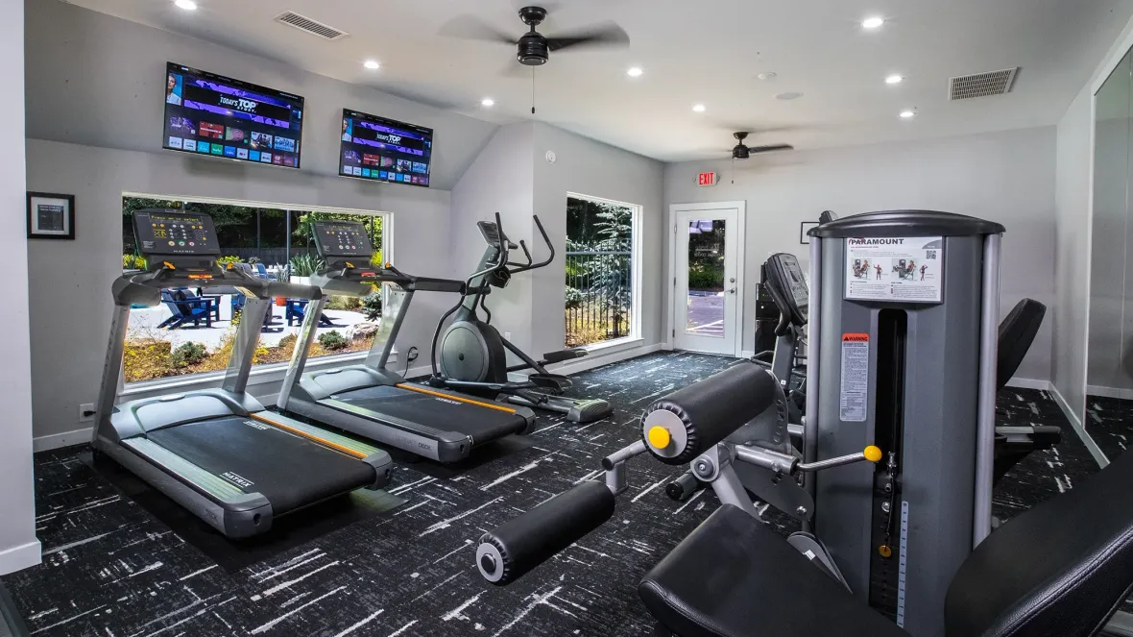
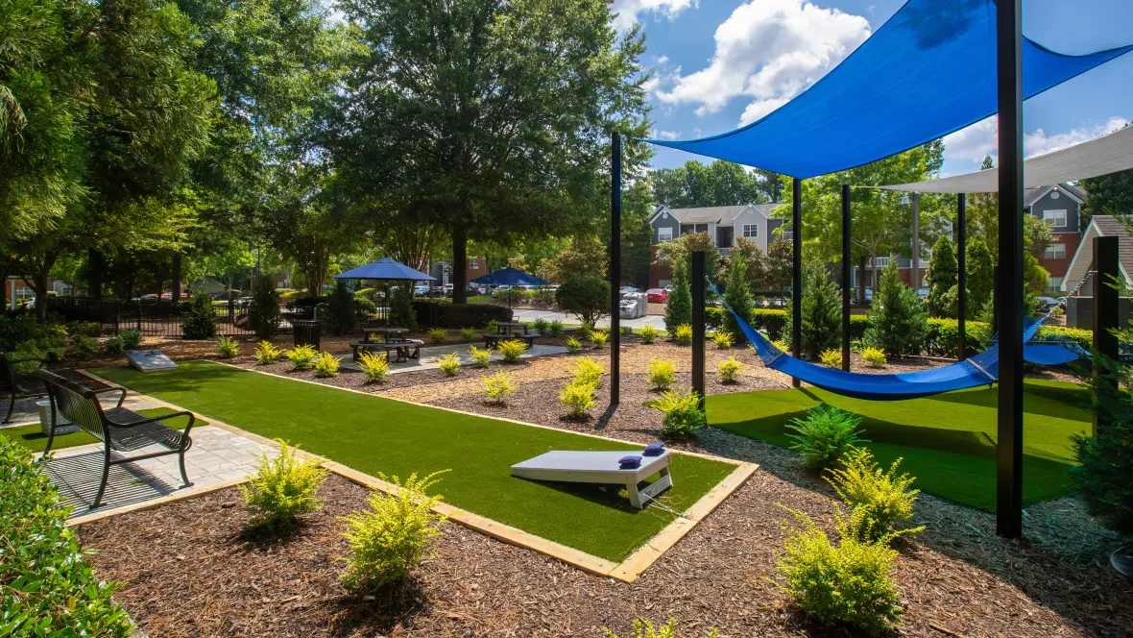
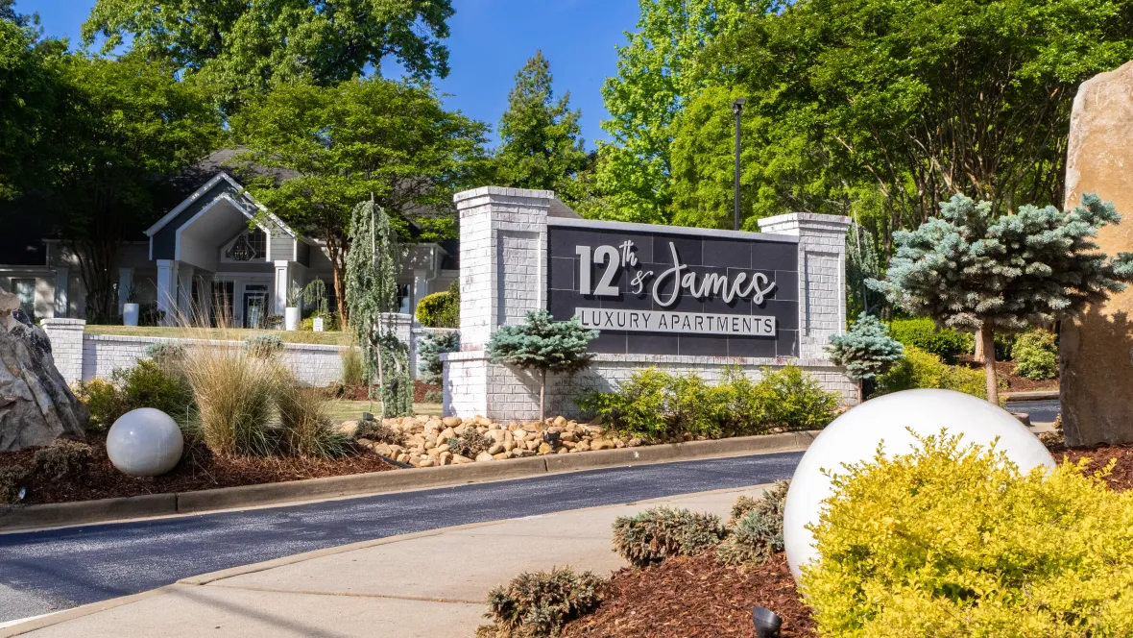
Experience Atlanta Living at Its Finest













Apartment Home Features
- USB Outlet
- Full Size Washer & Dryer Included
- White Cabinetry & Carrara Countertops
- Wooded View*
- Tile Backsplash
- Spacious Closets with Built-In Shelving
- Roommate Floor Plan Options
- Black Fusion Countertops
- Stainless Steel Appliances
- Brushed Nickel Fixtures
- Screened-In Patios/Balconies
- Smart Thermostat
- Smart Lock
- Storage
- Wood-Style Flooring Throughout*
- Vaulted Ceilings*
- Patio Fans*
- Kitchen Island*
Fitness & Recreation
- Resort-Style Pool
- Cycling Bikes
- Poolside Fire Pit
- Outdoor Kitchen
- State-of-the-Art Fitness Center
- Cardio Equipment
- Strength Training Equipment
- Picnic/Grilling Area
For Pets
- Off-Leash Dog Park
- Pet Friendly
- Large Breeds Welcome
On-Site Conveniences
- Accept Visa & Mastercard
- Virtual/Facetime Tours Offered
- Reserved Parking Available
- Amazon Hub Package Lockers
- Business Center
- Online Service Requests
- Online Rent Payments
- Online Lease Signing
- Gated Community
* In Select Units/Coming Soon
12th & James Floor Plans & Availability
The Addison
$1,718
The Addison is our popular one-bedroom offering a very spacious floor plan and massive laundry room with washer and dryer appliances tucked away behind the kitchen. There is a private entry to the bathroom from the bedroom as well as the hallway. You’ll enjoy the outdoors and the beautiful Atlanta weather relaxing on your private patio.
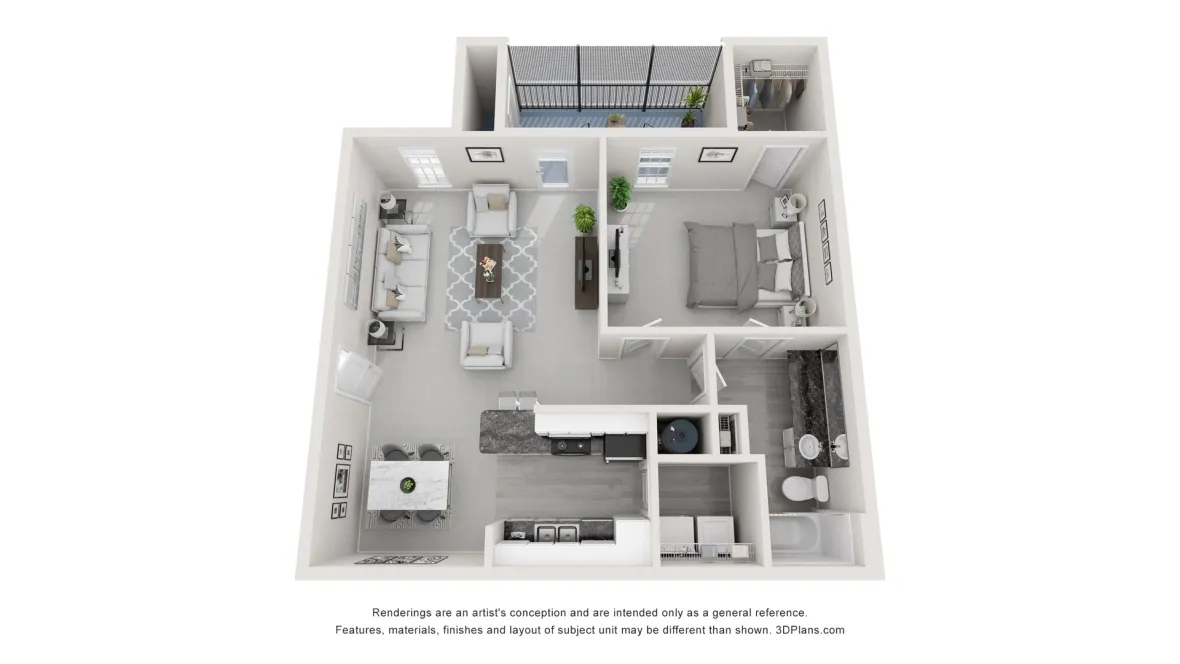
The Ashford
$1,812
The Ashford is a two-bedroom, two-bathroom home that offers a roommate style floor plan and features two bedrooms separated by the living room and kitchen. You’ll love the sizeable laundry room featuring full size washer and dryer appliances behind the kitchen! The guest bathroom also has two-way access from the hallway as well as the second bedroom. Relax outdoors after a long day on your very own private patio!
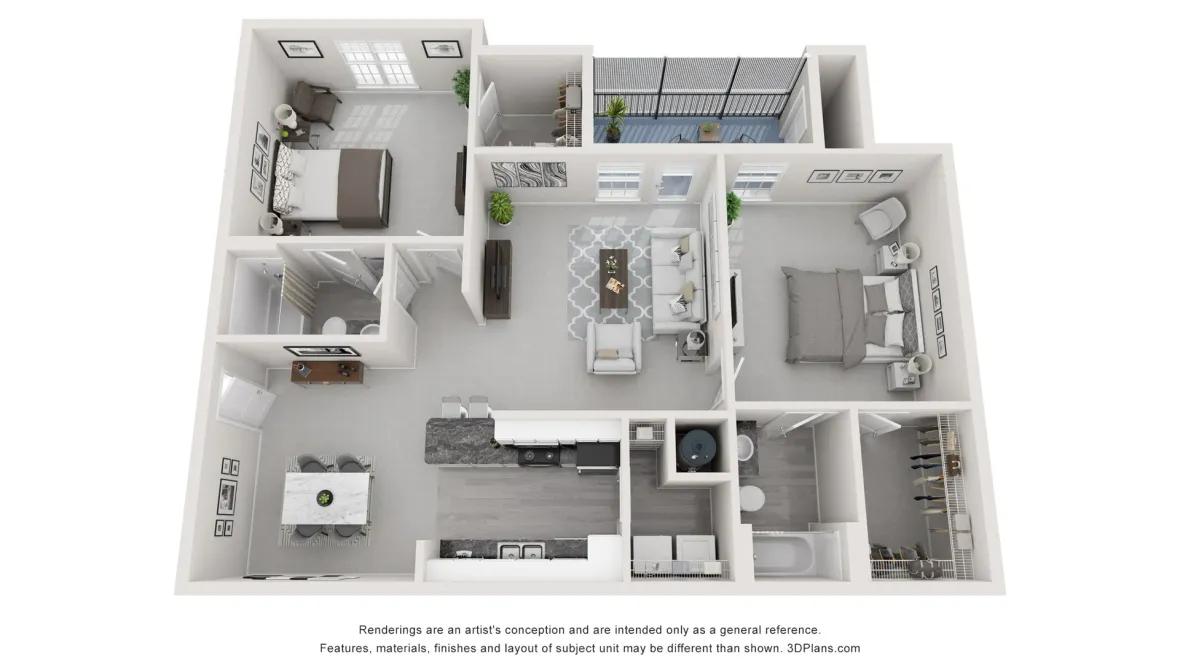
The Amberly
$1,884
The Amberly is our expansive two-bedroom, two-bathroom floor plan with both bedrooms side-by-side. You’ll love the spacious living room and dining room area, and the laundry room featuring full size washer and dryer appliances!
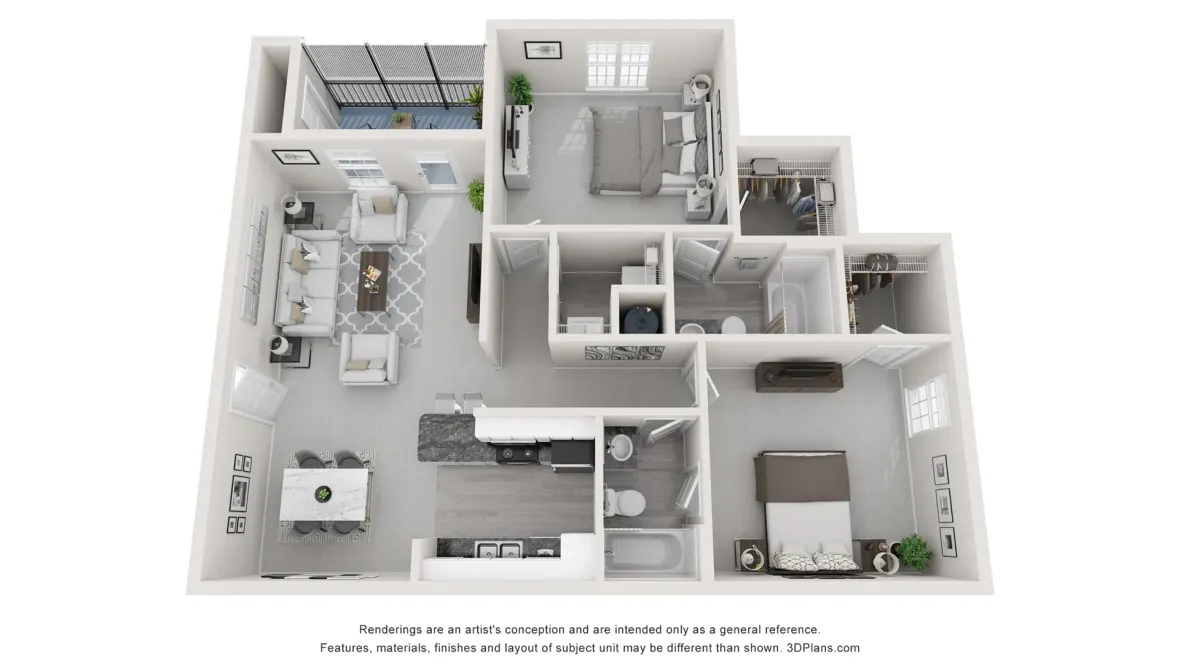
The Avondale
$2,111
The Avondale is our massive three-bedroom, two-bathroom home featuring large walk-in closets, additional storage, along with a substantial separate laundry room with washer and dryer appliances. You’ll wow your family and friends with your private outdoor patio!
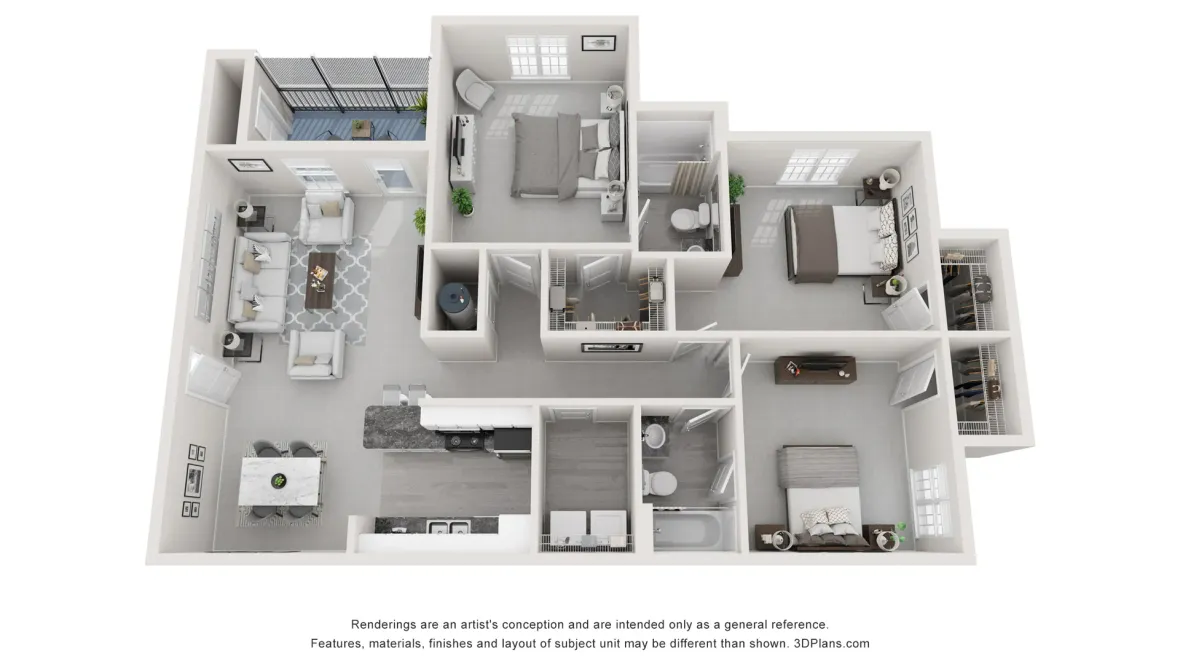
Easy Access to Atlanta's Dining, Shopping, and Entertainment

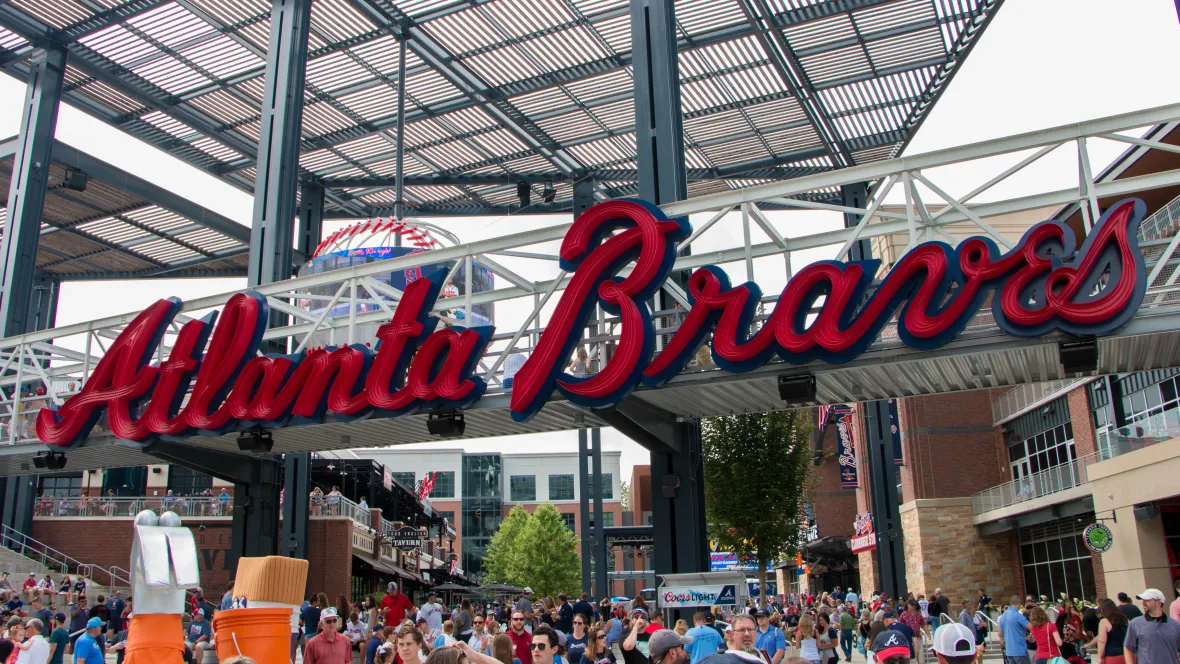
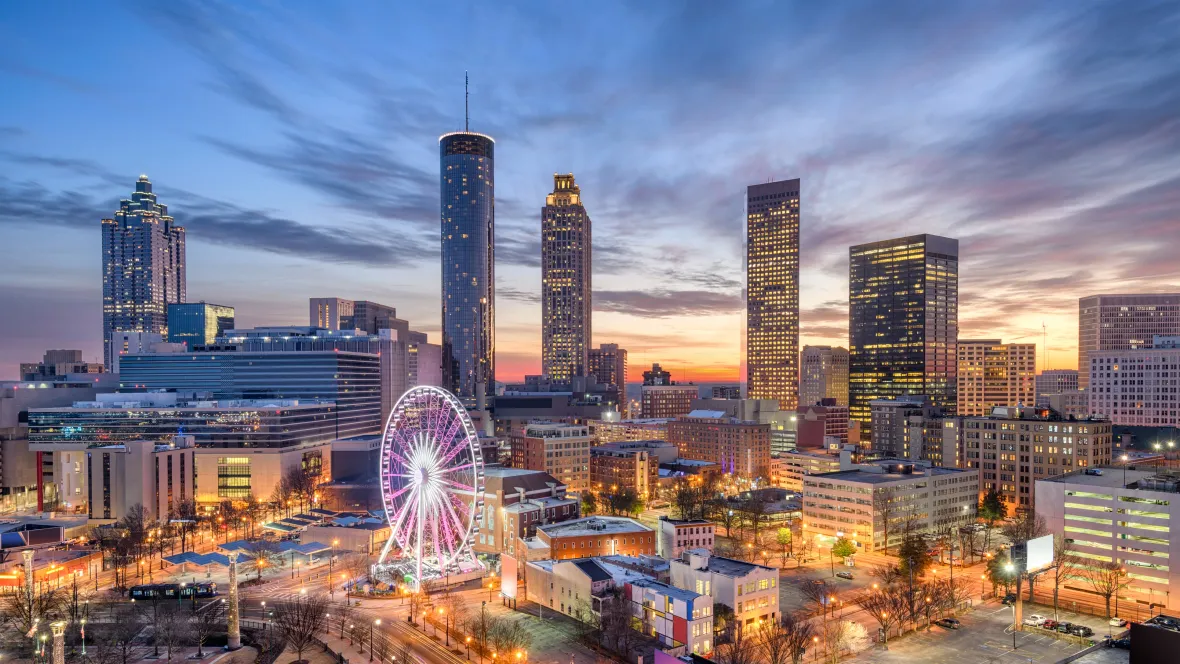
Resident-Only Deals with Our Local Partners

Salty Dawg Pet Salon
2250 Marietta Blvd NW Suite 216, Atlanta, GA 30318, USA
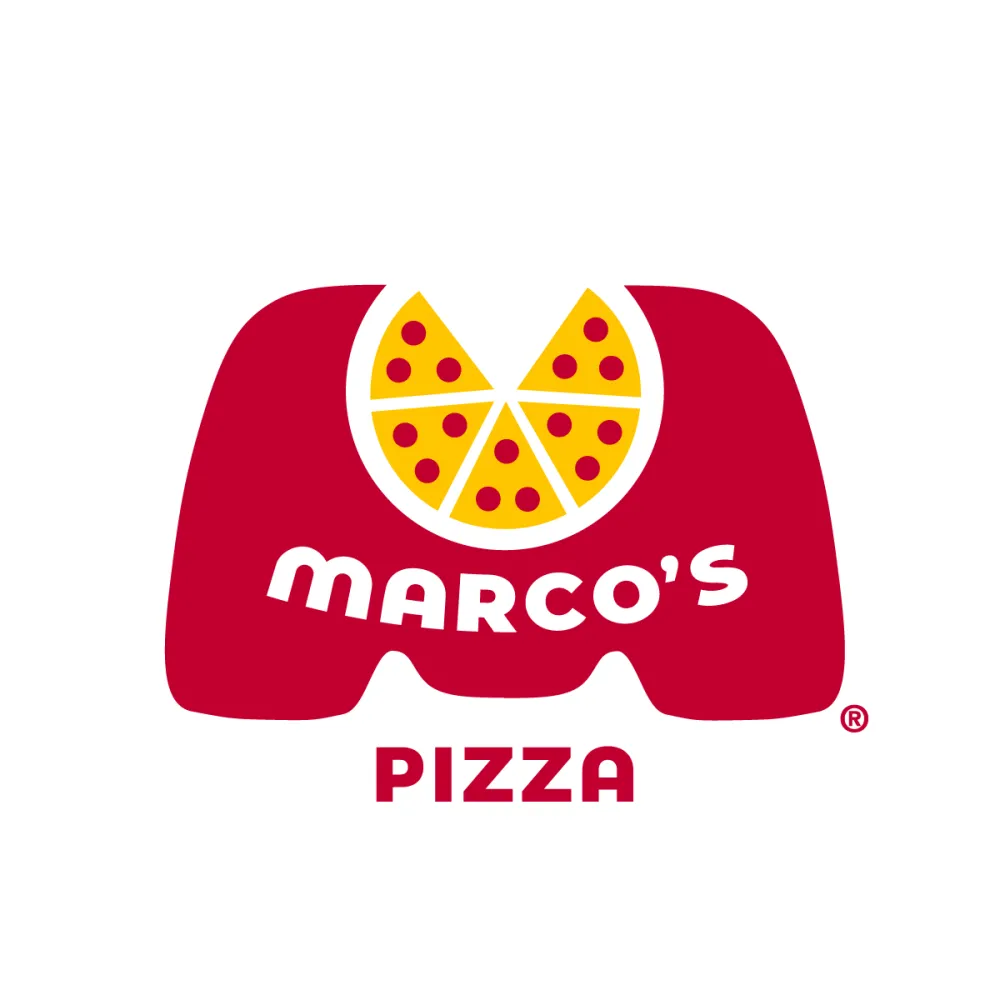
Marco's
2331 Bolton Rd NW, Atlanta, GA 30318, USA
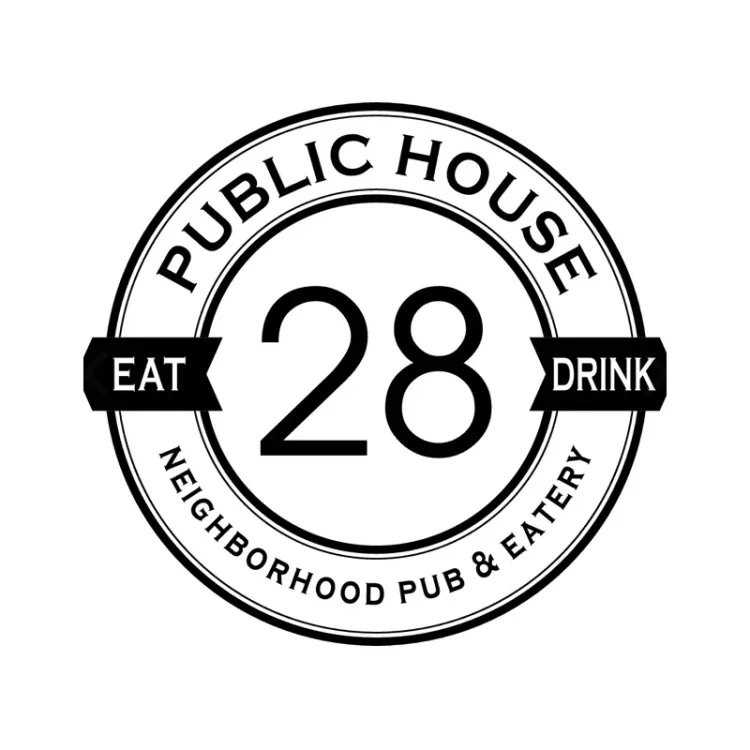
Public House
2030 Bolton Rd NW, Atlanta, GA 30318, USA
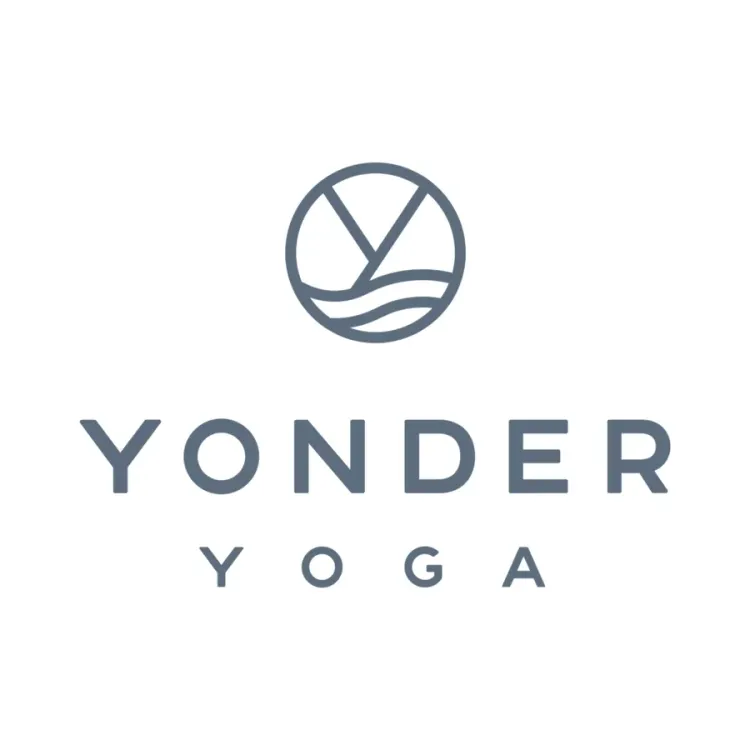
Yonder Yoga
2260 Marietta Blvd NW, Atlanta, GA 30318, USA
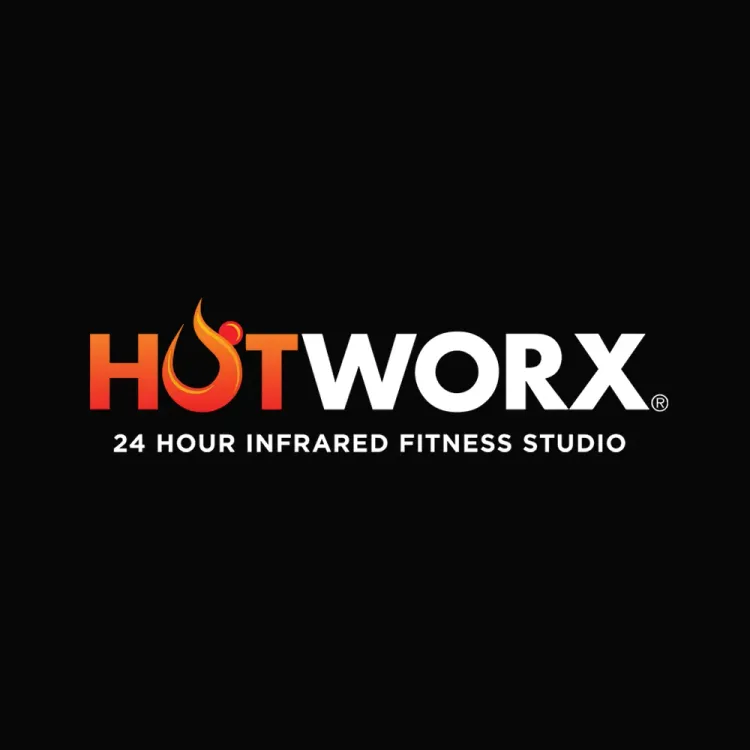
HOTWORX
4624 Camp Highland Rd SE, Smyrna, GA 30082, USA
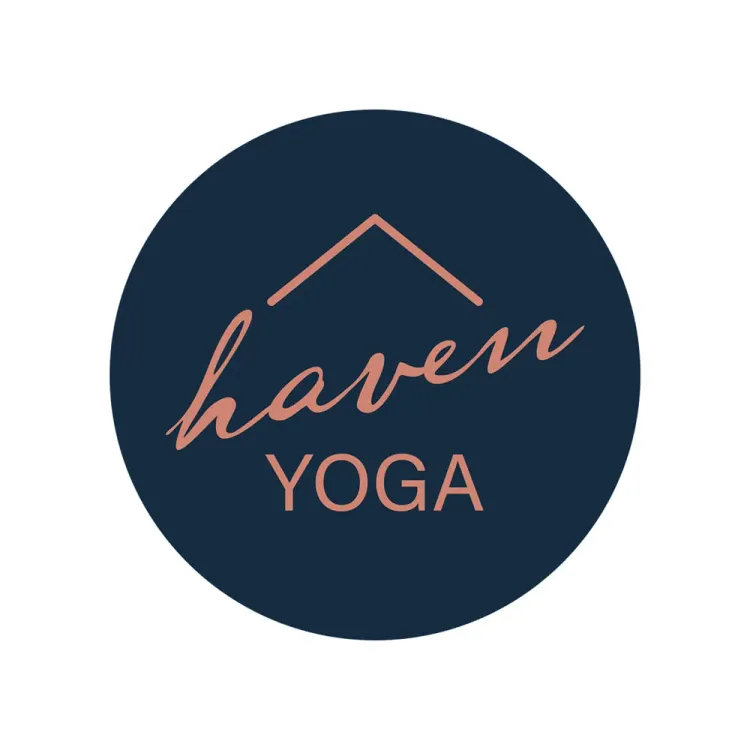
Haven Yoga
2011 Bolton Rd NW, Atlanta, GA 30318, USA
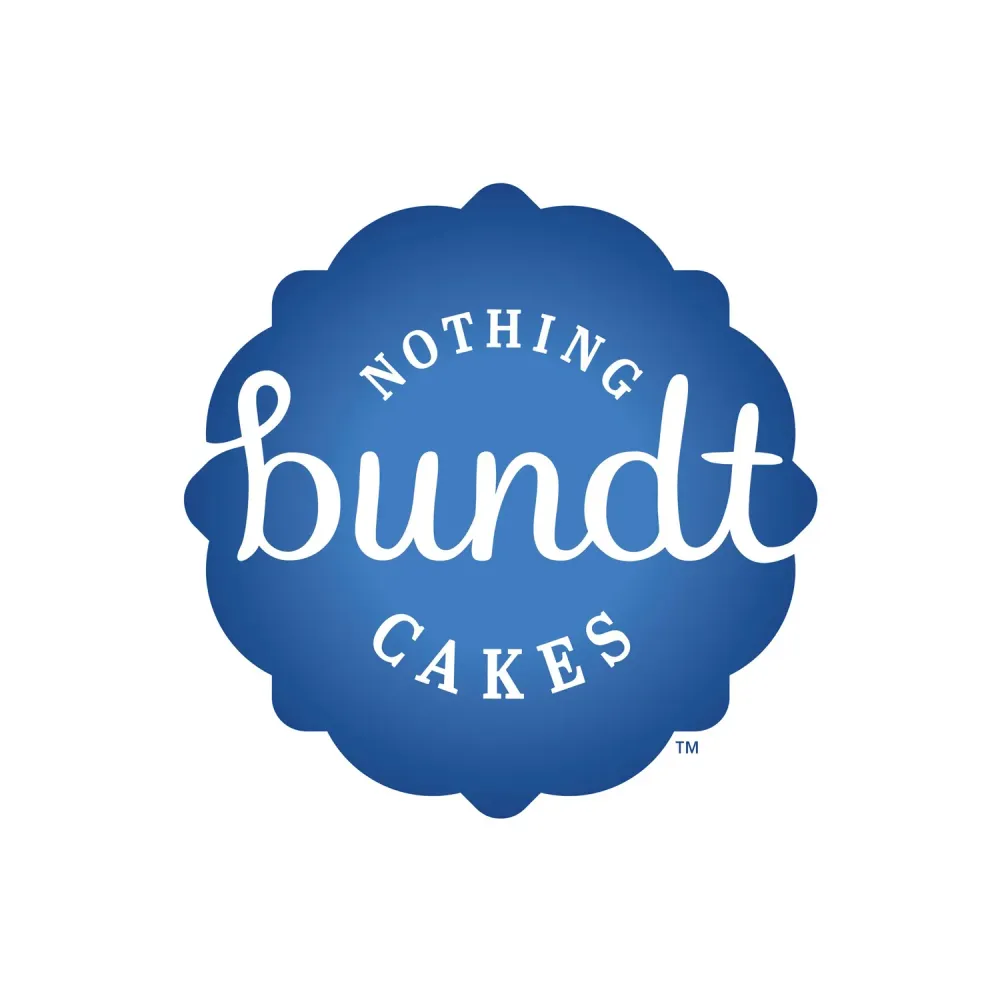
Nothing Bundt Cakes
400 Village Green Cir SE, Smyrna, GA 30080, USA
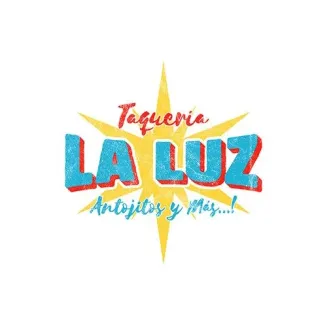
Taqueria La Luz
1235 Chattahoochee Ave NW, Atlanta, GA 30318, USA

Mastermind Escape Games
5825 Glenridge Dr, Atlanta, GA 30328, USA
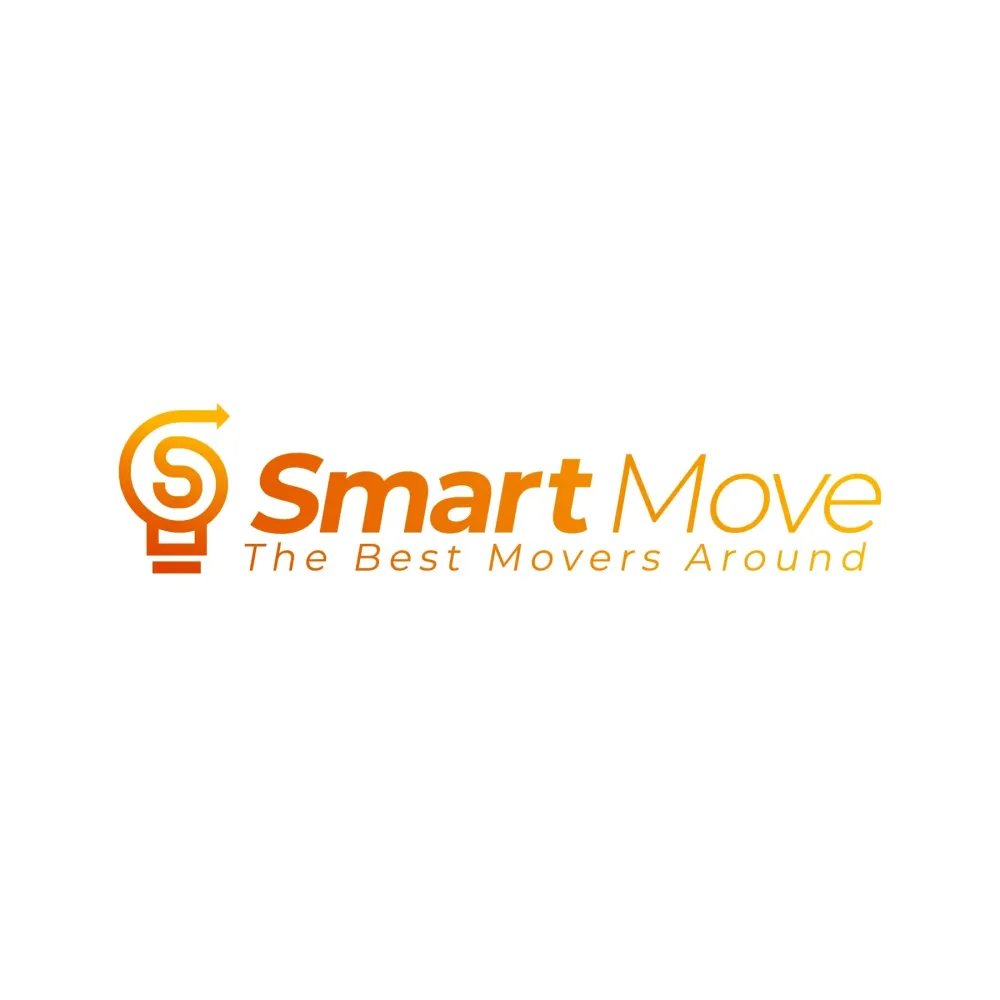
Smart Move Atlanta
476 Greencove Ln SE, Atlanta, GA 30316, USA
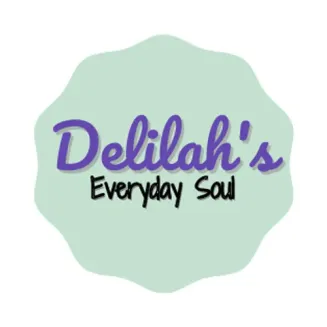
Delilah's Everyday Soul
1235 Chattahoochee Ave NW, Atlanta, GA 30318, USA
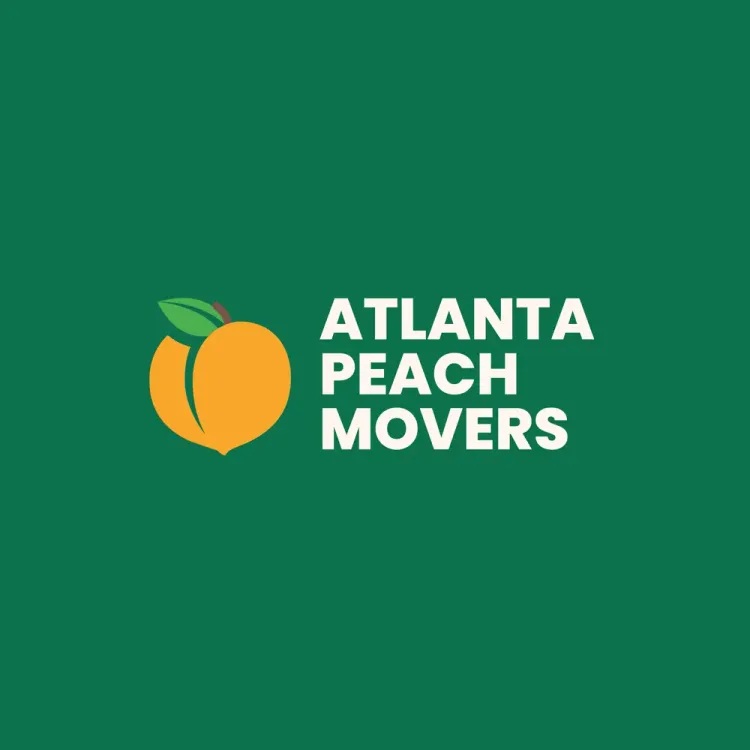
Atlanta Peach Movers
2911 Northeast Pkwy, Atlanta, GA 30360, USA
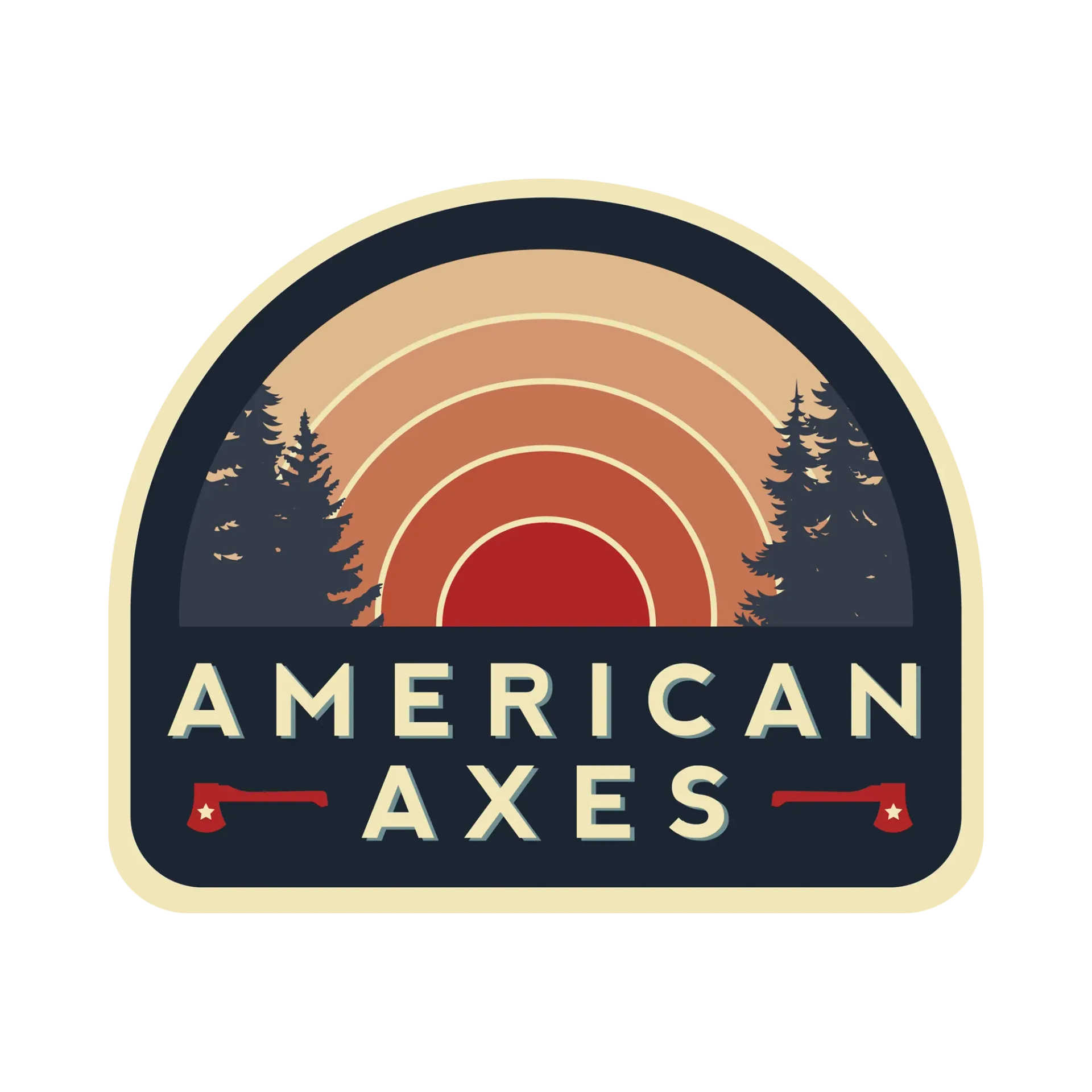
American Axes
206 Chattahoochee Row NW, Atlanta, GA 30318, USA
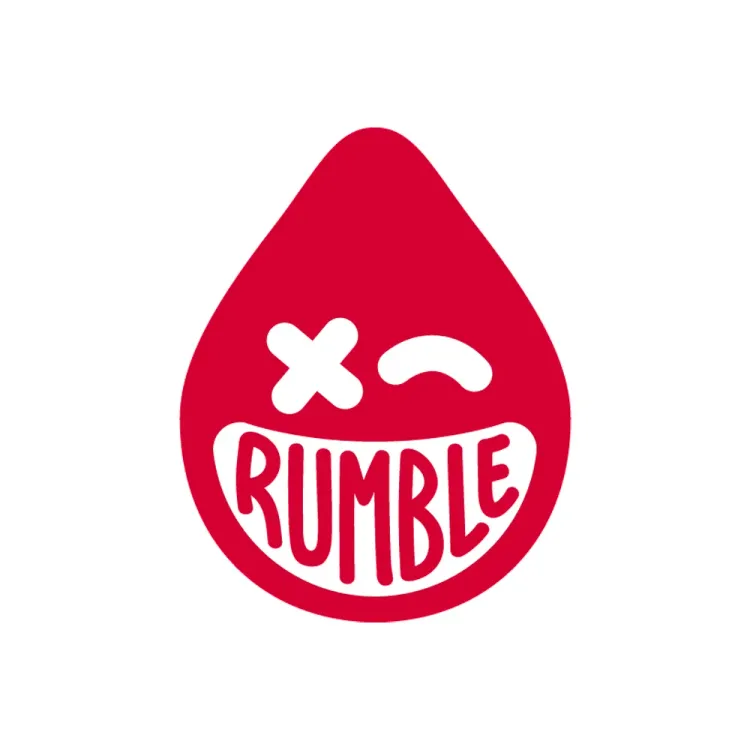
Rumble Boxing
1055 Howell Mill Rd, Atlanta, GA 30318, USA
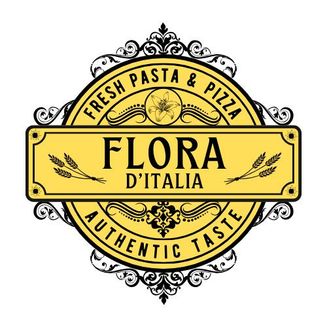
Flora D'Italia
1235 Chattahoochee Ave NW Suite 130, Atlanta, GA 30318
Exceptional Customer Service and On-Site Management
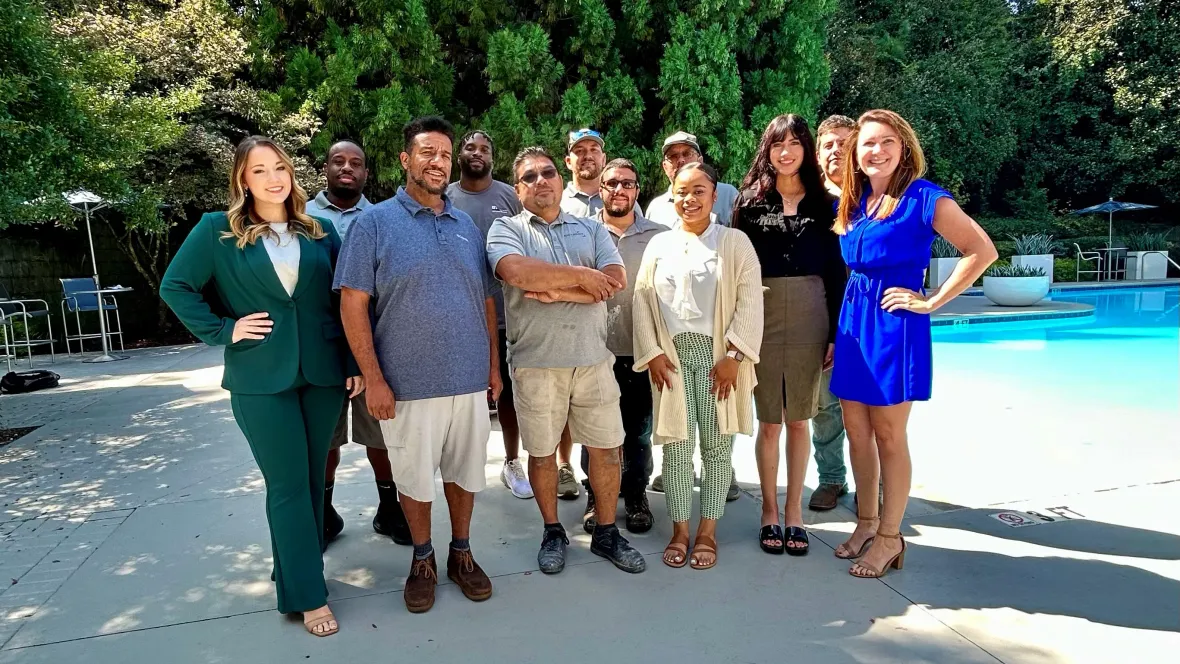
Experience the 12th & James Difference.
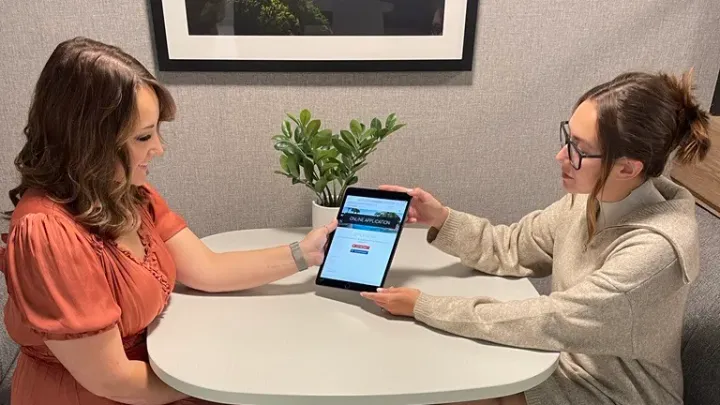
Our dedicated staff can't wait to welcome you home!
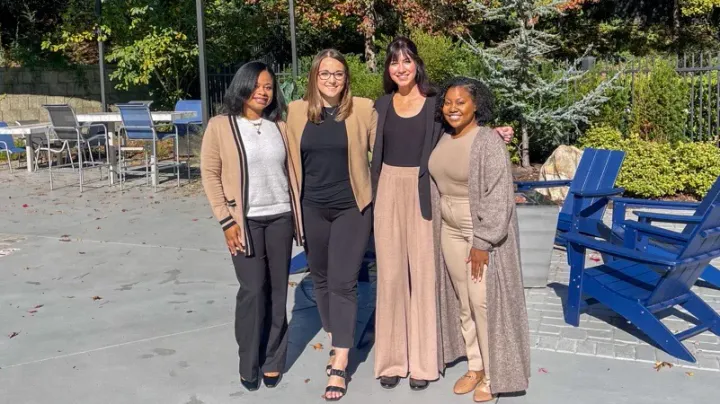
Stop by and see us today!
Monday
8:00 AM - 6:00 PM
Tuesday
8:00 AM - 6:00 PM
Wednesday
8:00 AM - 6:00 PM
Thursday
8:00 AM - 6:00 PM
Friday
8:00 AM - 6:00 PM
Saturday
10:00 AM - 4:00 PM
Sunday
Closed
1212 James Jackson Pkwy NW, Atlanta, GA 30318
Nearby Communities
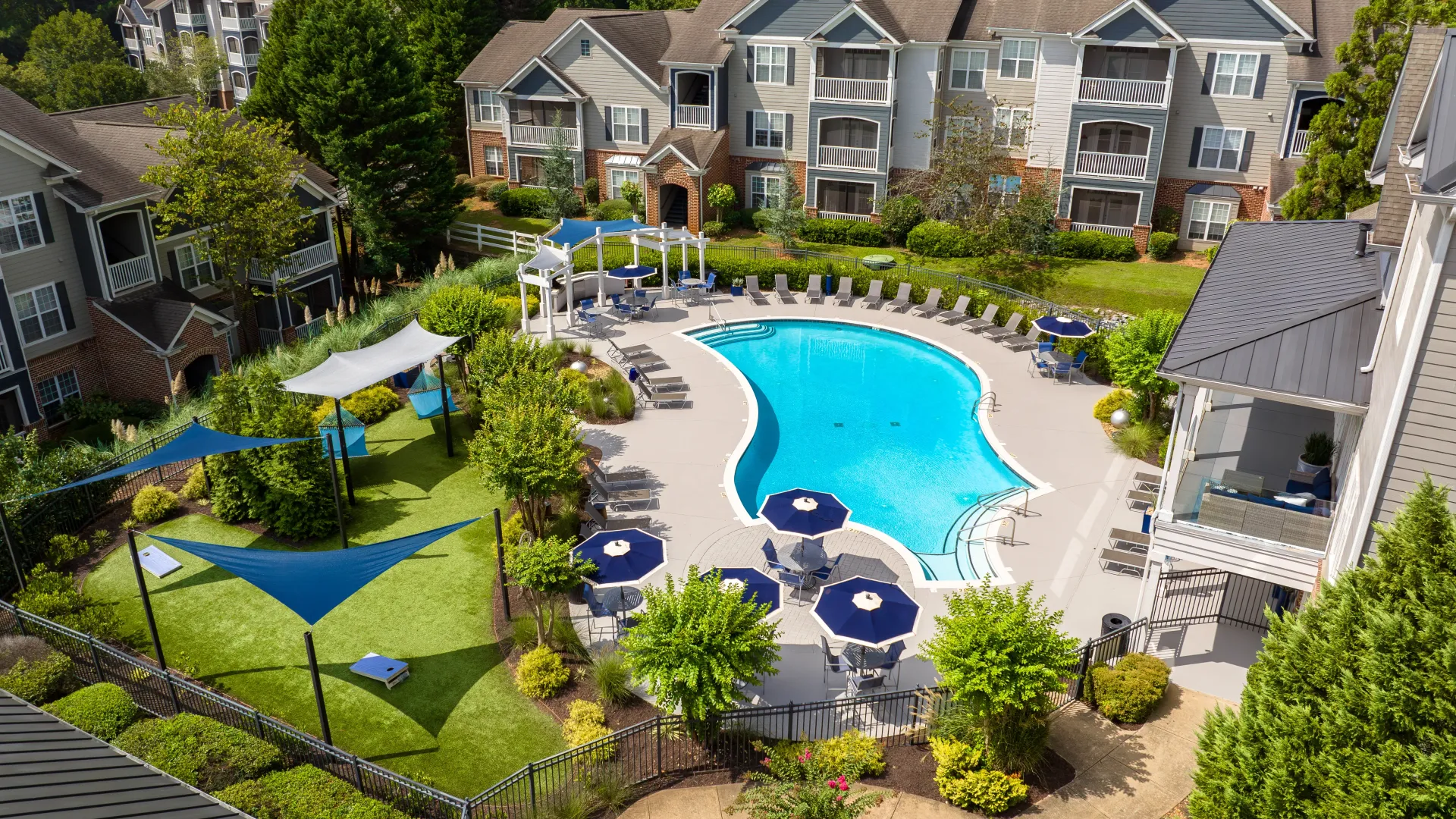
25 miles
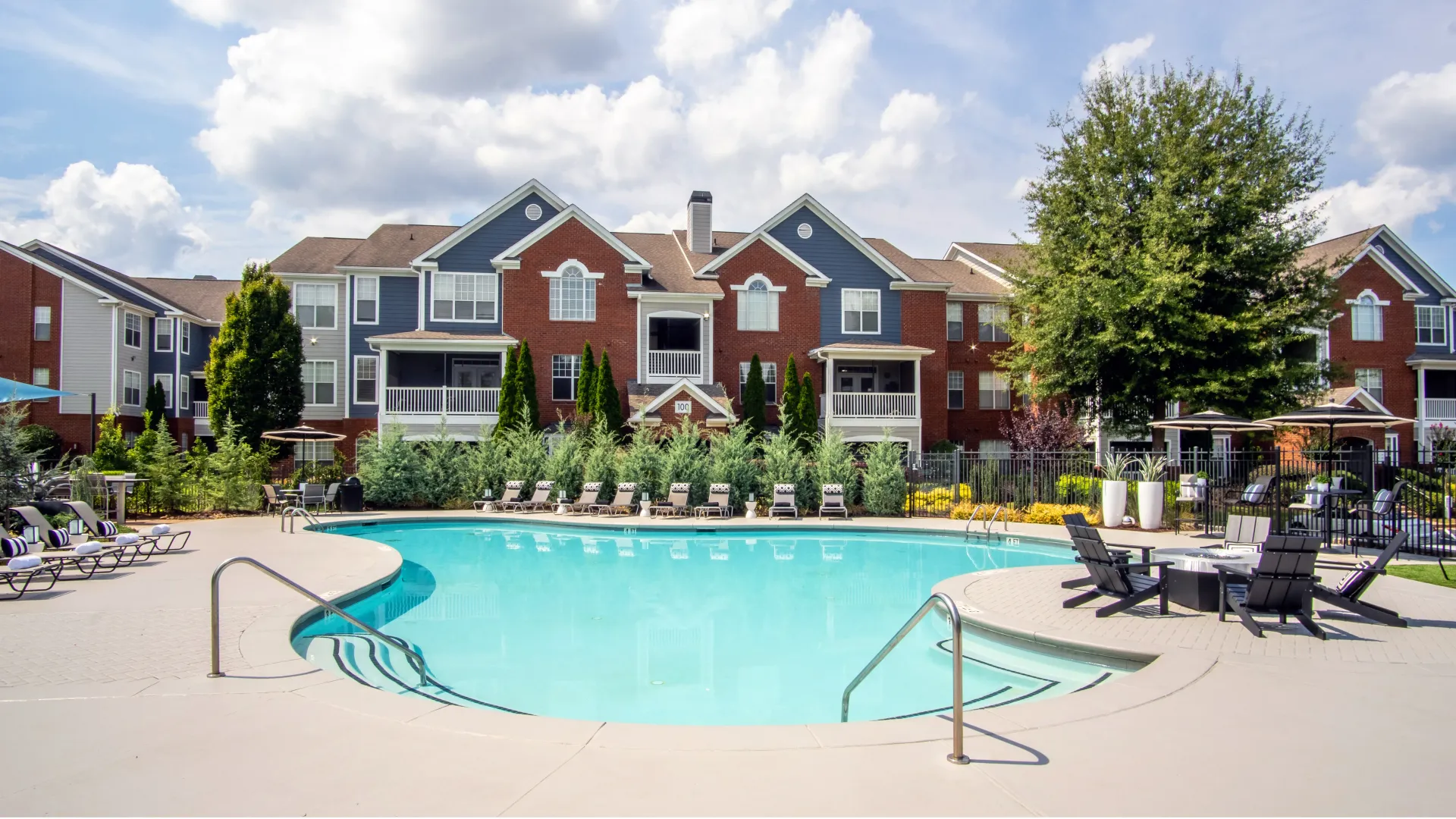
40 miles

