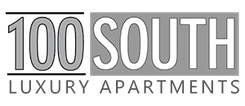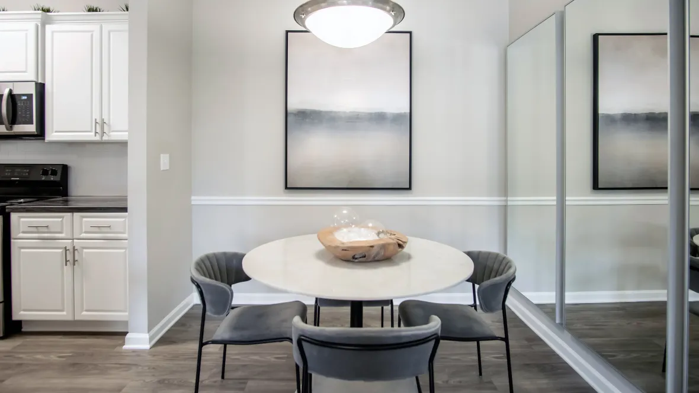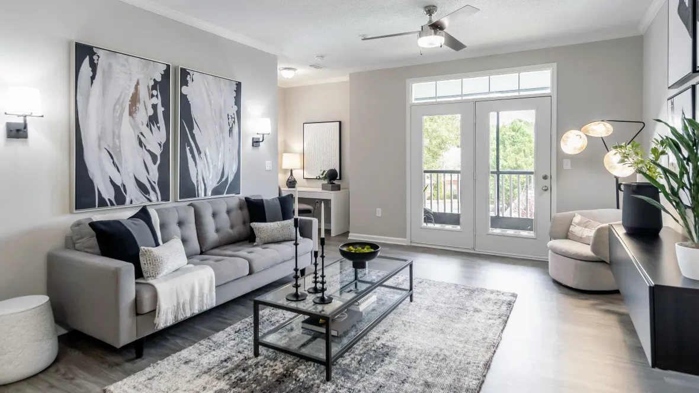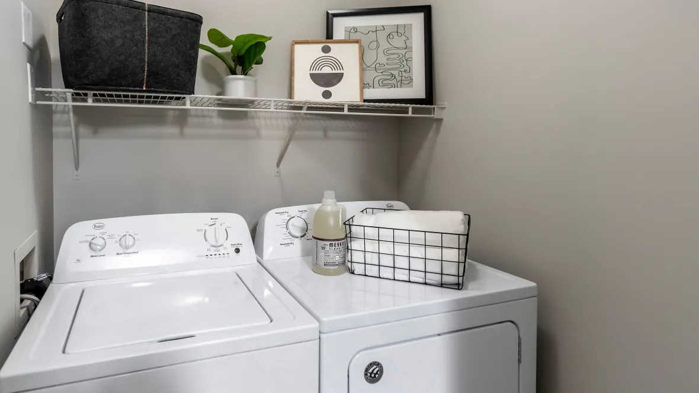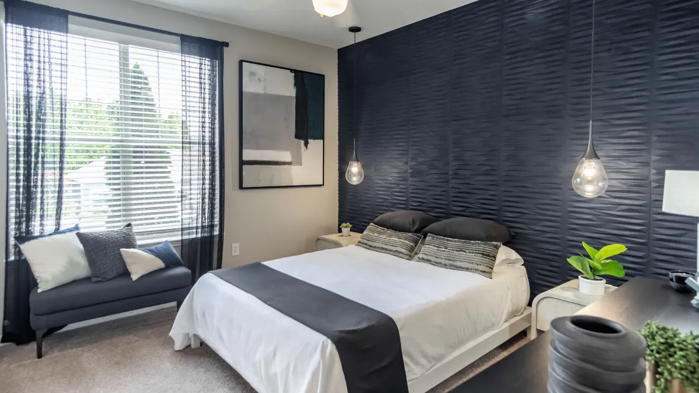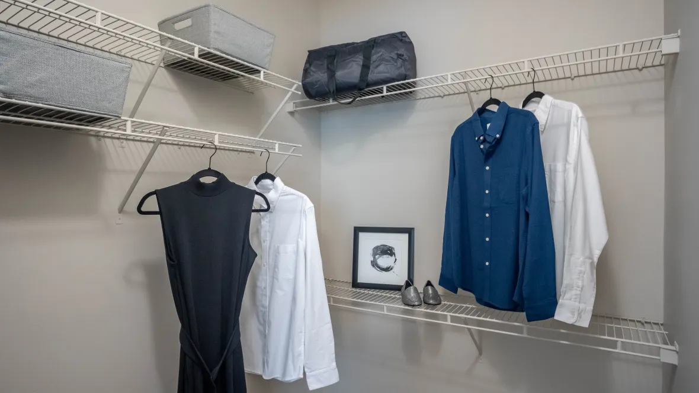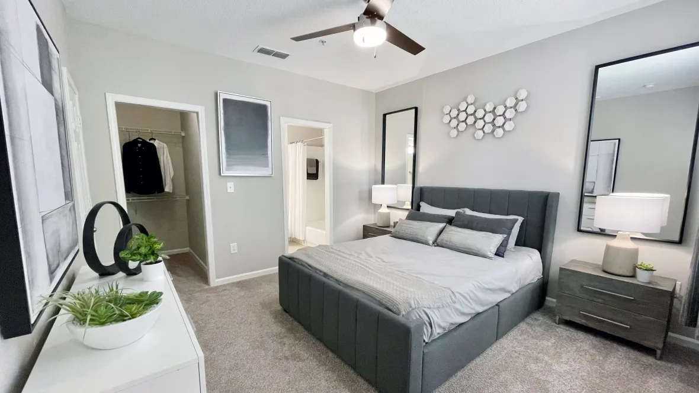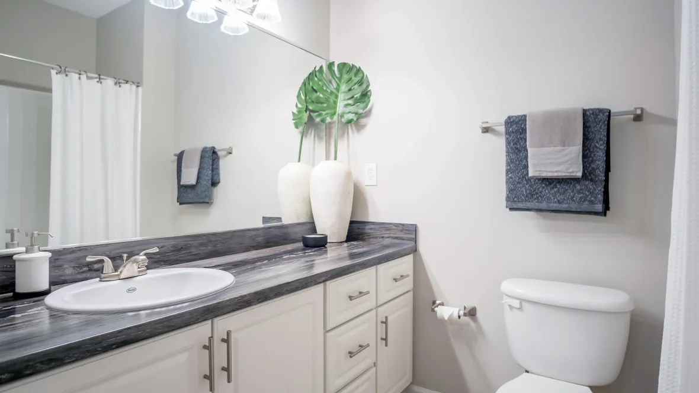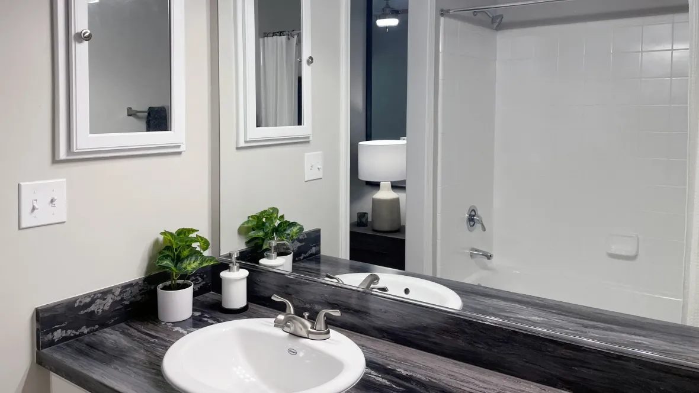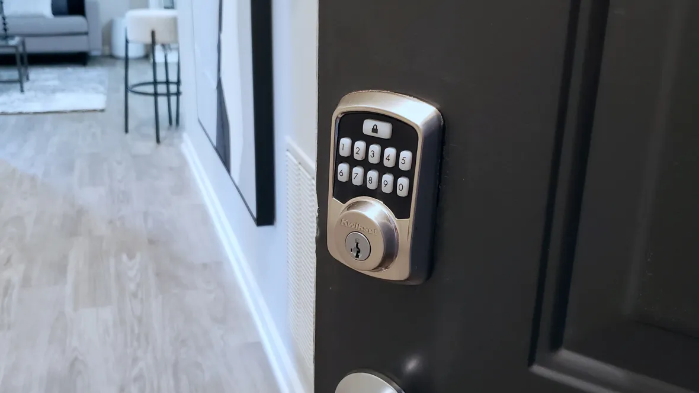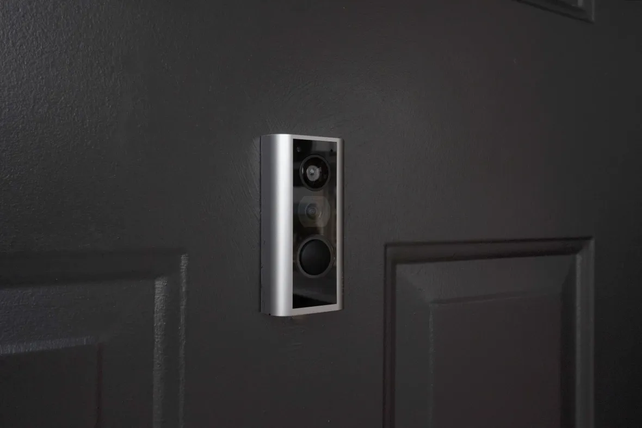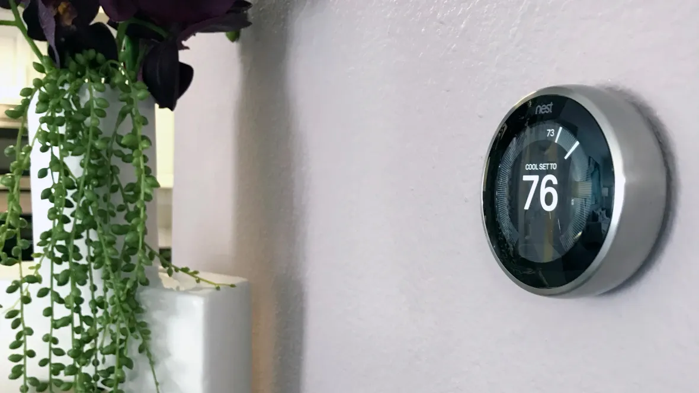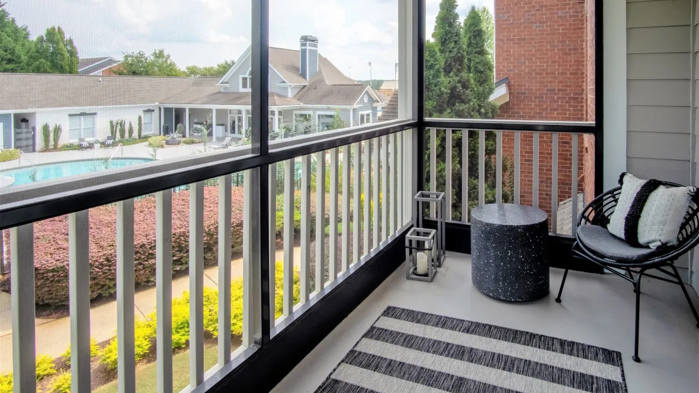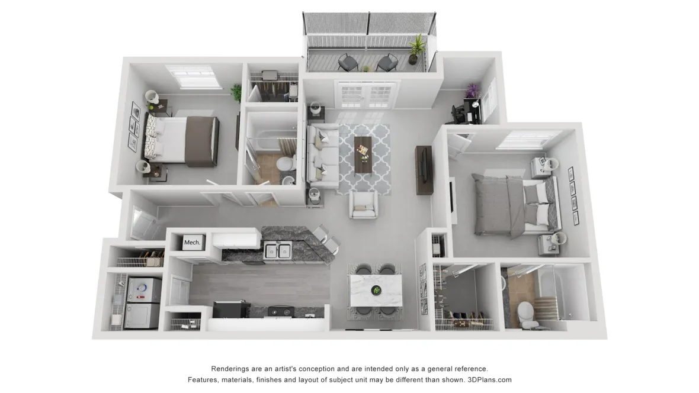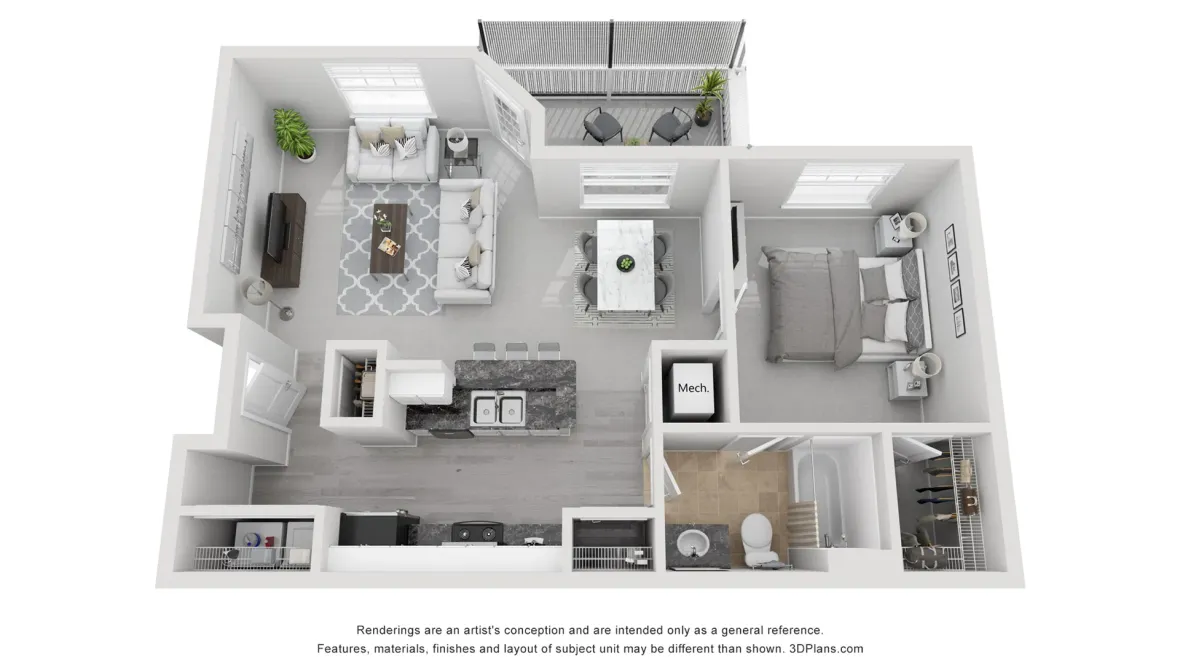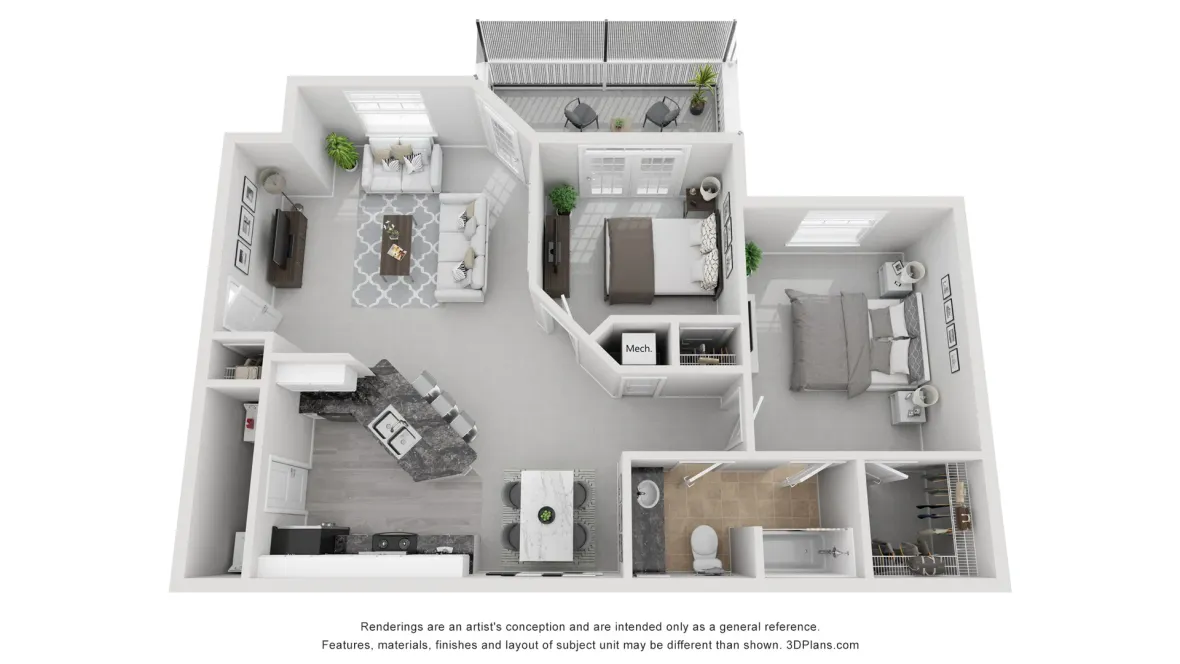Available Apartments
| Apt# | Starting At | Availability | Compare |
|---|
Prices and special offers valid for new residents only. Pricing and availability subject to change.
Beautifully Designed Apartments with Open Layouts
Our newly-renovated apartment homes offer spacious 1, 2 & 3 bedroom floor plans with a washer and dryer included! Apartments also feature many modern luxuries including fully-equipped kitchens with all-electric stainless steel appliances plus plentiful new white cabinetry, black fusion countertops, and a breakfast bar. The kitchen opens to expansive living areas that are ideal for entertaining guests and the oversized screened-in patio is perfect for a time enjoyed outdoors! We offer a modern and luxurious apartment living experience like no other, and we are ready to welcome you home!
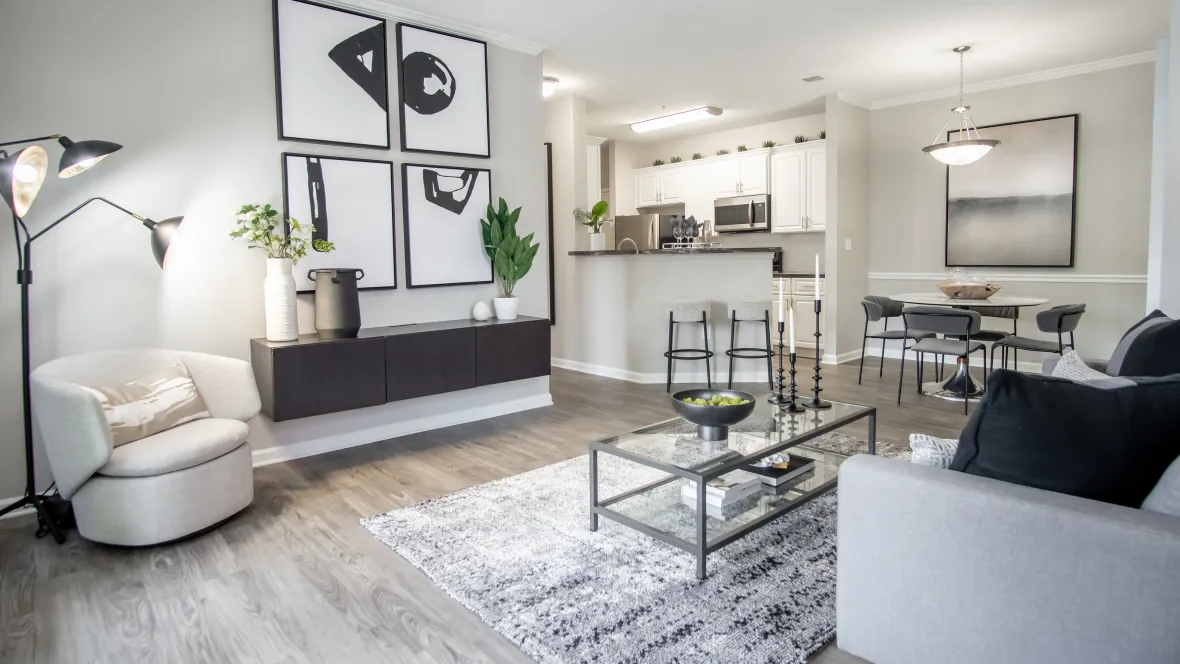
You'll love our open floor plan layouts.
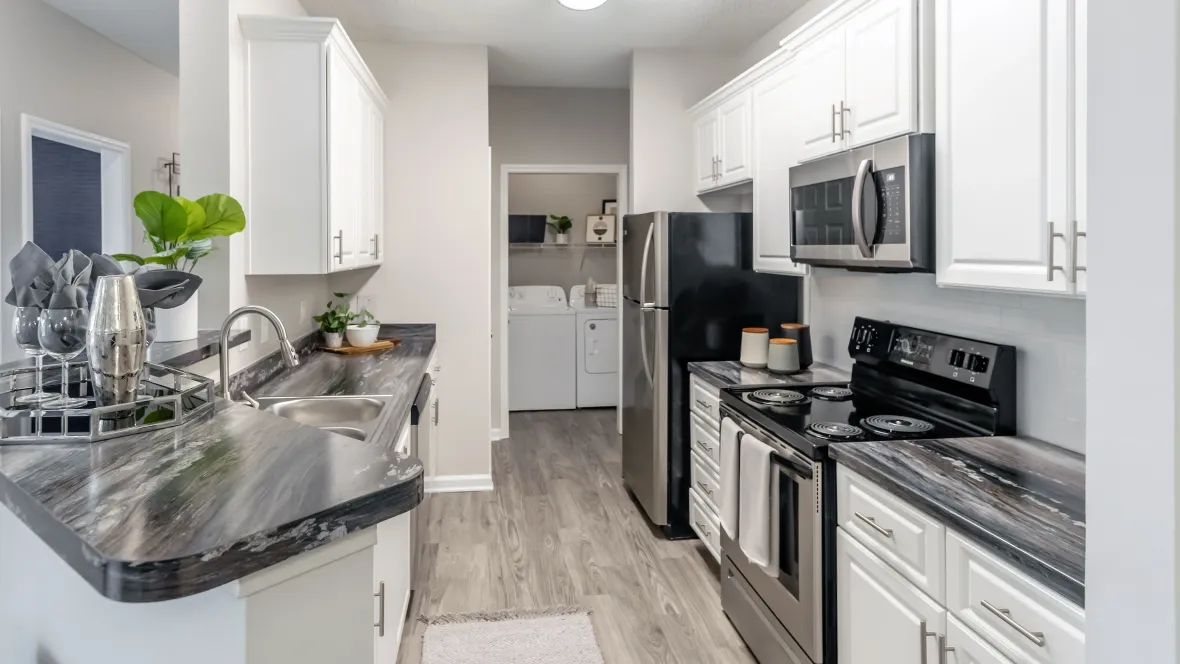
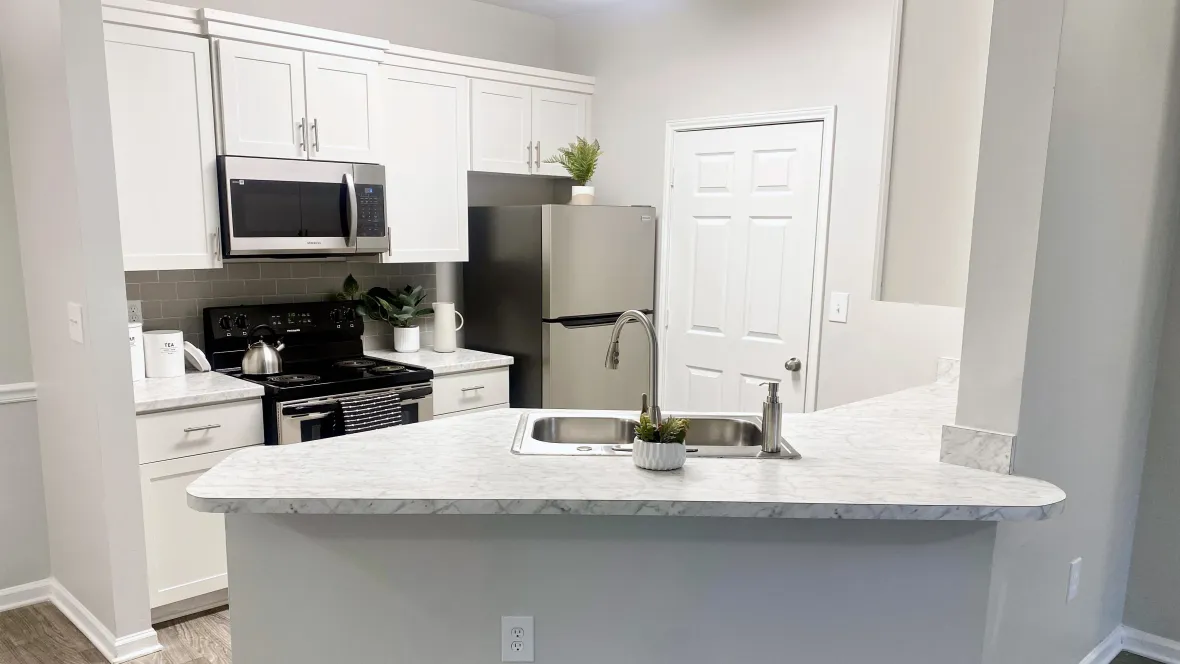
Beautifully Designed Apartments with Open Layouts
Our newly-renovated apartment homes offer spacious 1, 2 & 3 bedroom floor plans with a washer and dryer included! Apartments also feature many modern luxuries including fully-equipped kitchens with all-electric stainless steel appliances plus plentiful new white cabinetry, black fusion countertops, and a breakfast bar. The kitchen opens to expansive living areas that are ideal for entertaining guests and the oversized screened-in patio is perfect for a time enjoyed outdoors! We offer a modern and luxurious apartment living experience like no other, and we are ready to welcome you home!

You'll love our open floor plan layouts.


Apartment Features
- Storage
- End Unit
- Full Size Washer Dryer
- 1st Floor
- Wood-Style Blinds
- Stainless Steel Microwave
- USB Outlet
- Smart Thermostat
- Stainless Steel Appliances.
- Screened Patio
- Smart Lock
- Smart Doorbell
- Patio Fan
- Desert Gray Backsplash
- Plank Floor
- Carrara Inspired Countertops
- White Shaker Cabinets
Explore other floor plans
Discover Resort-Style Living in McDonough, GA
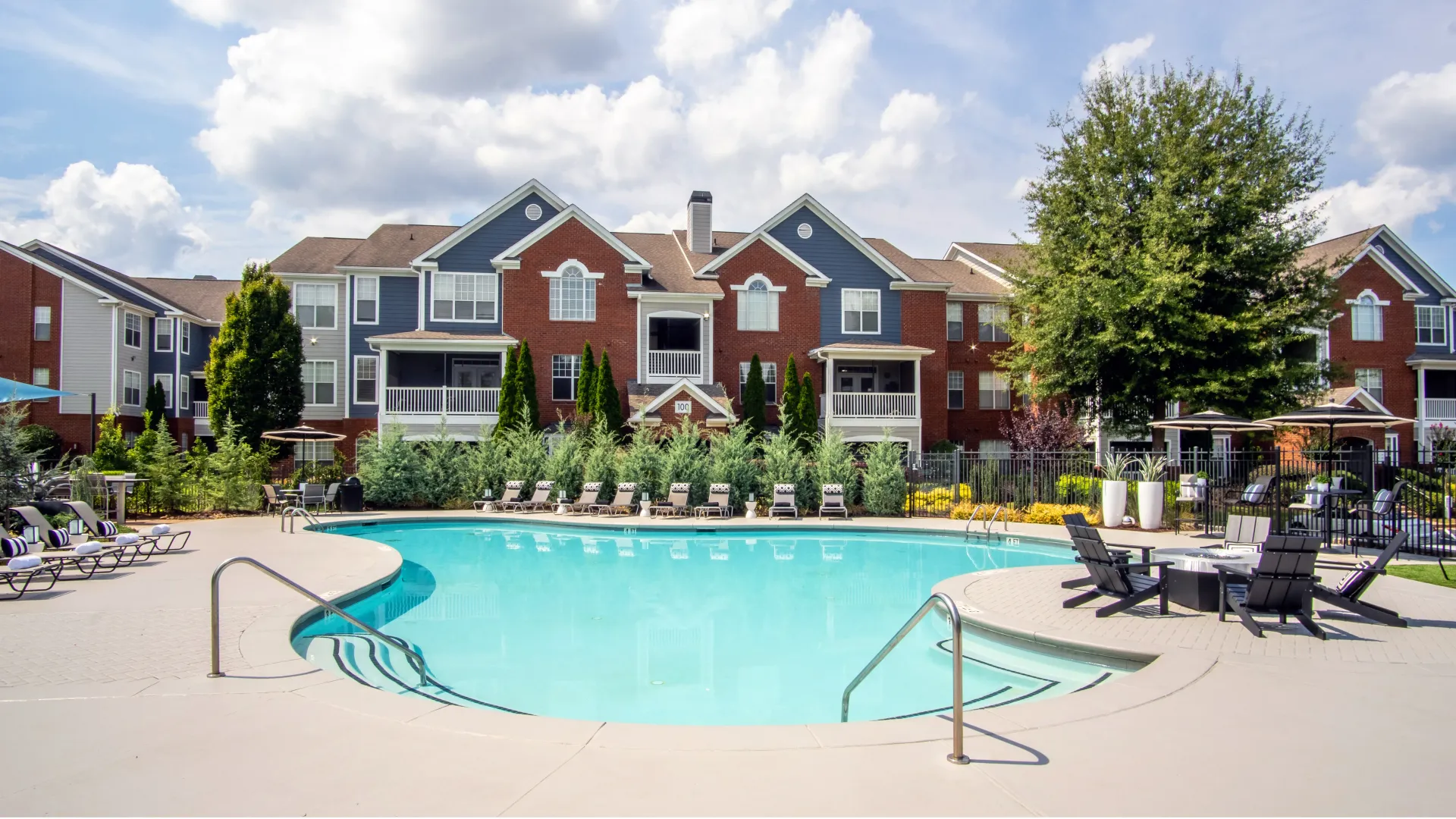
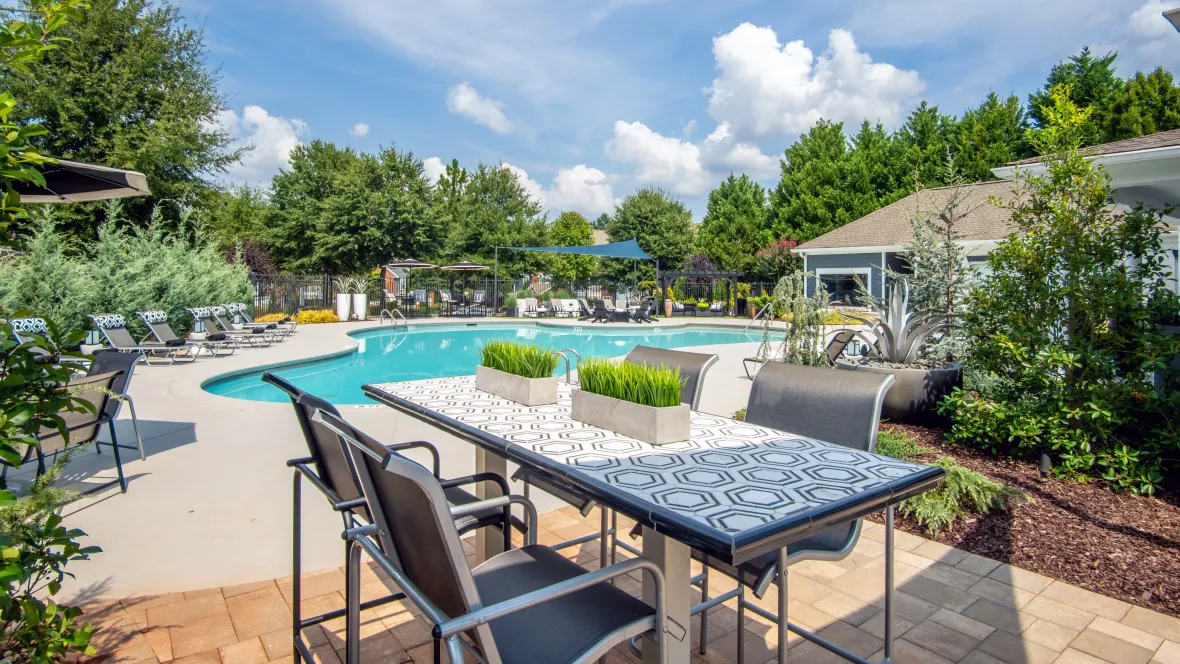
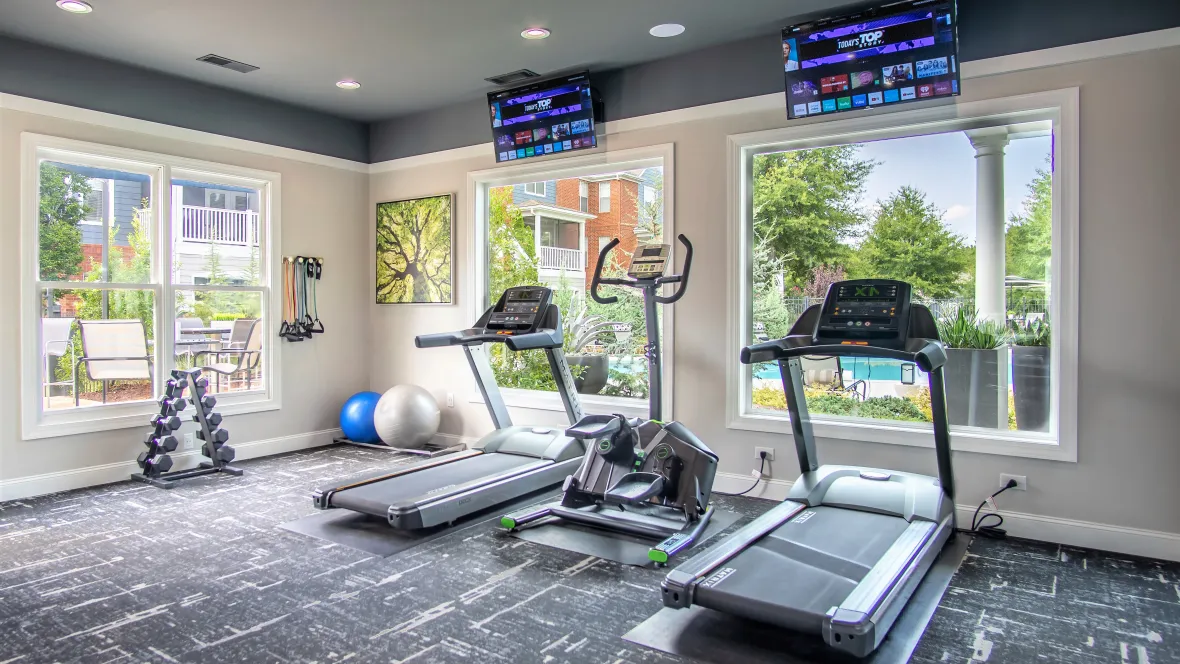
Monday
8:00 AM - 6:00 PM
Tuesday
8:00 AM - 6:00 PM
Wednesday
8:00 AM - 6:00 PM
Thursday
8:00 AM - 6:00 PM
Friday
8:00 AM - 6:00 PM
Saturday
10:00 AM - 4:00 PM
Sunday
Closed
100 Woodlawn Park Drive, Mcdonough, GA 30253
*This community is not owned or operated by Aspen Square Management Inc., it is owned and operated by an affiliate of Aspen. This website is being provided as a courtesy for the benefit of current and future residents.
