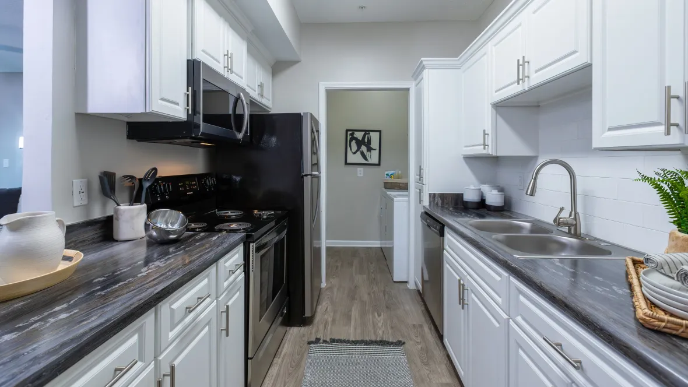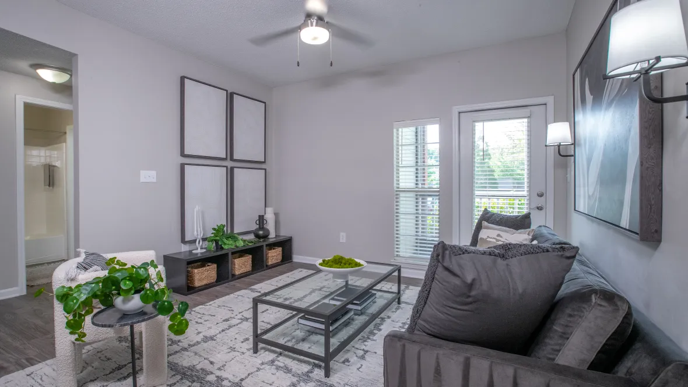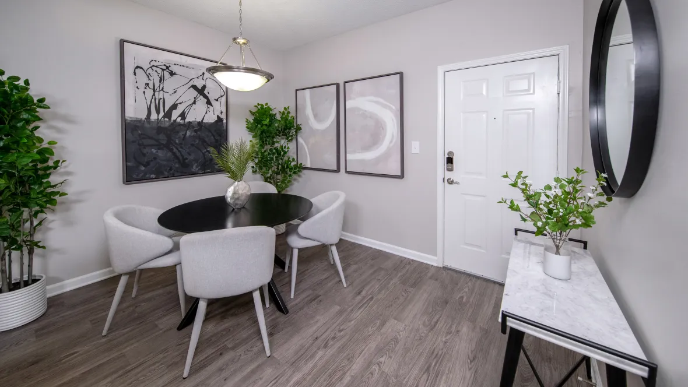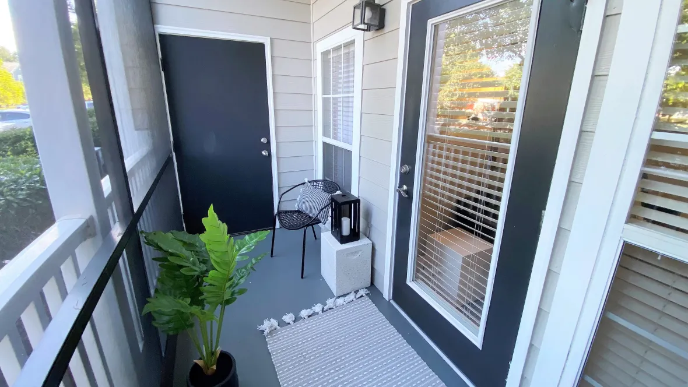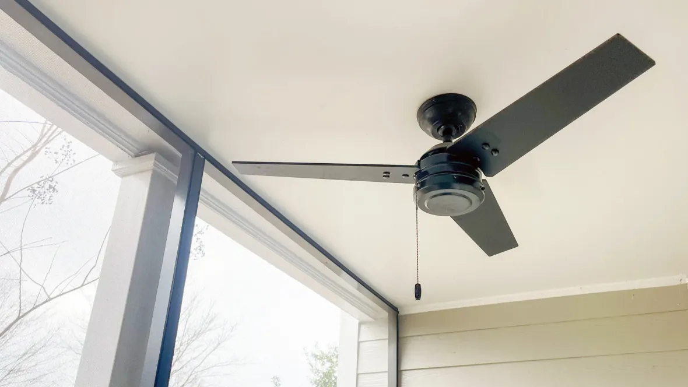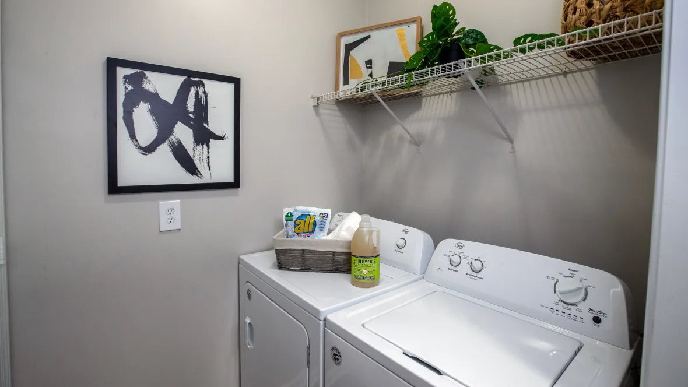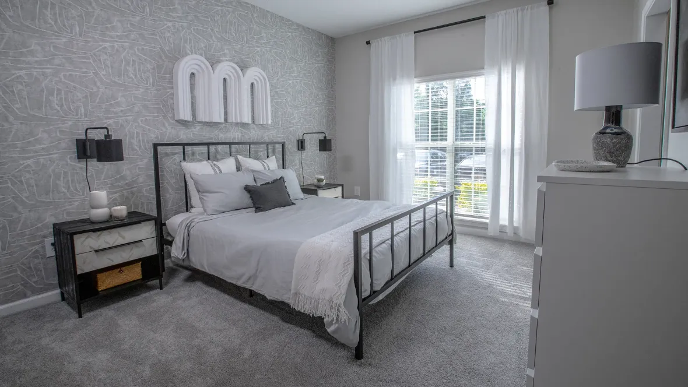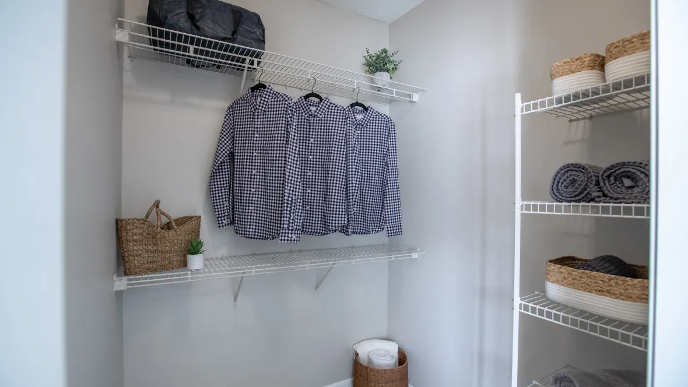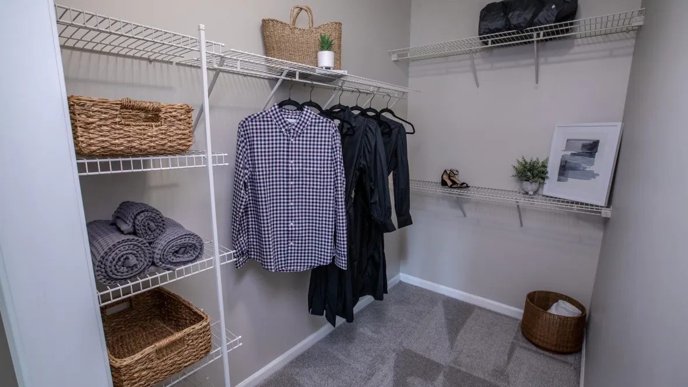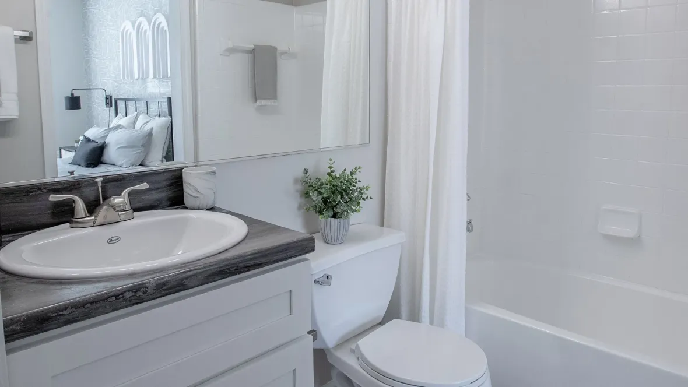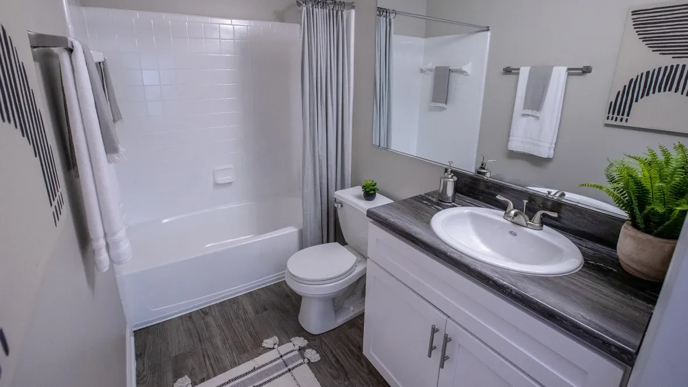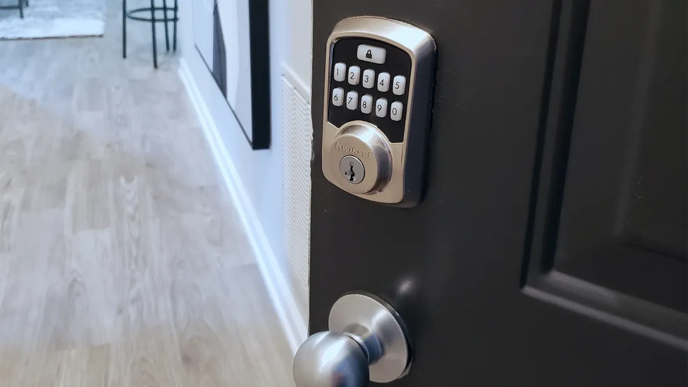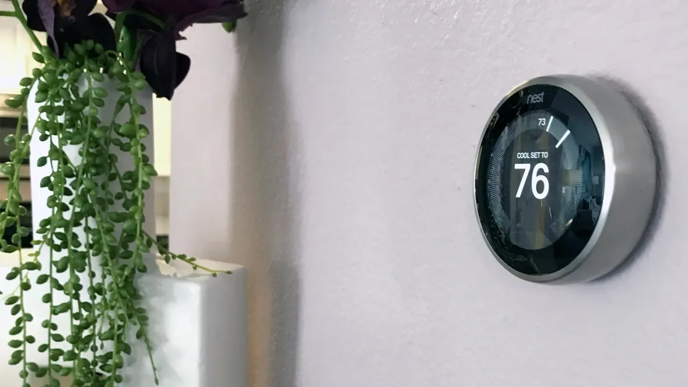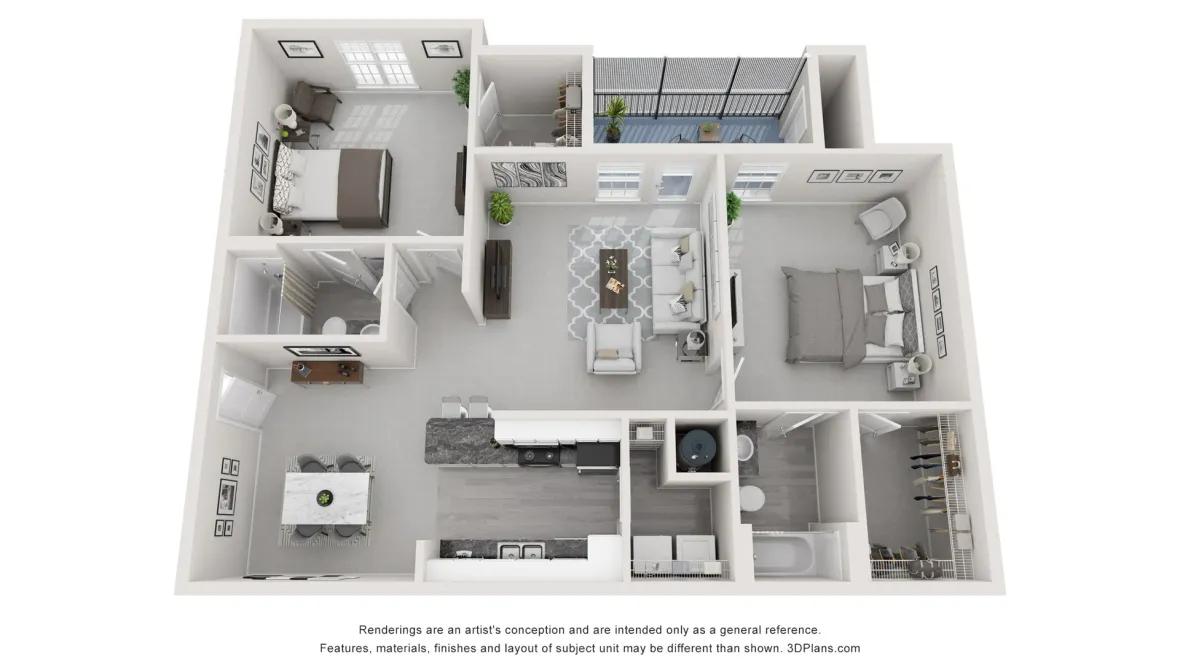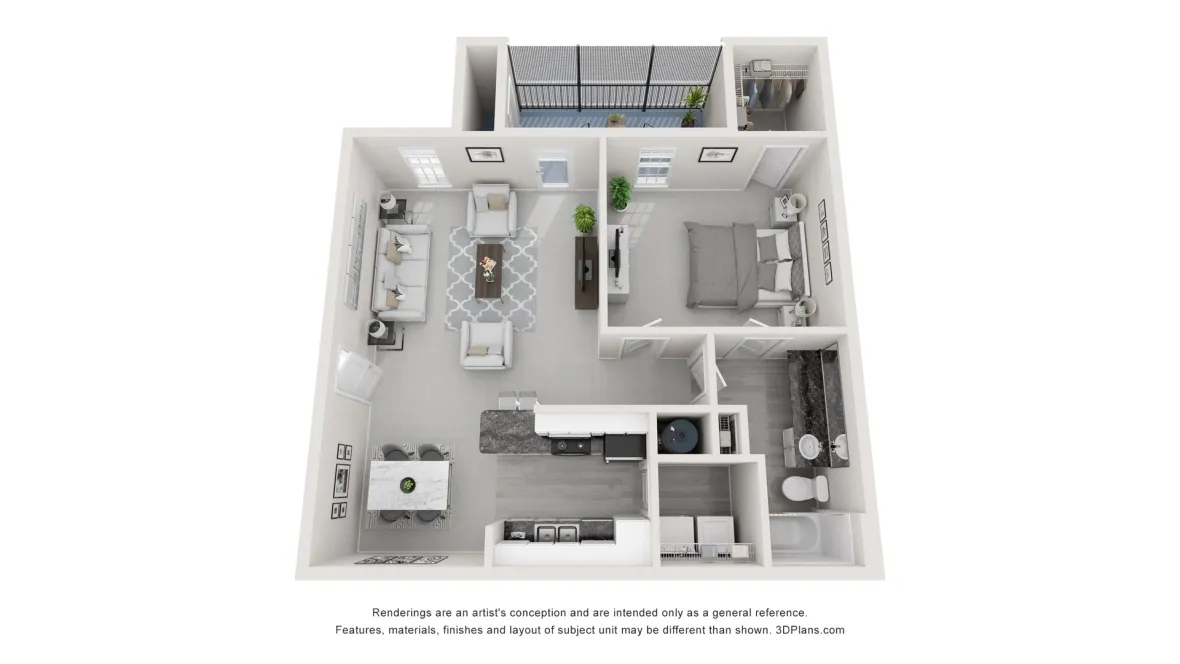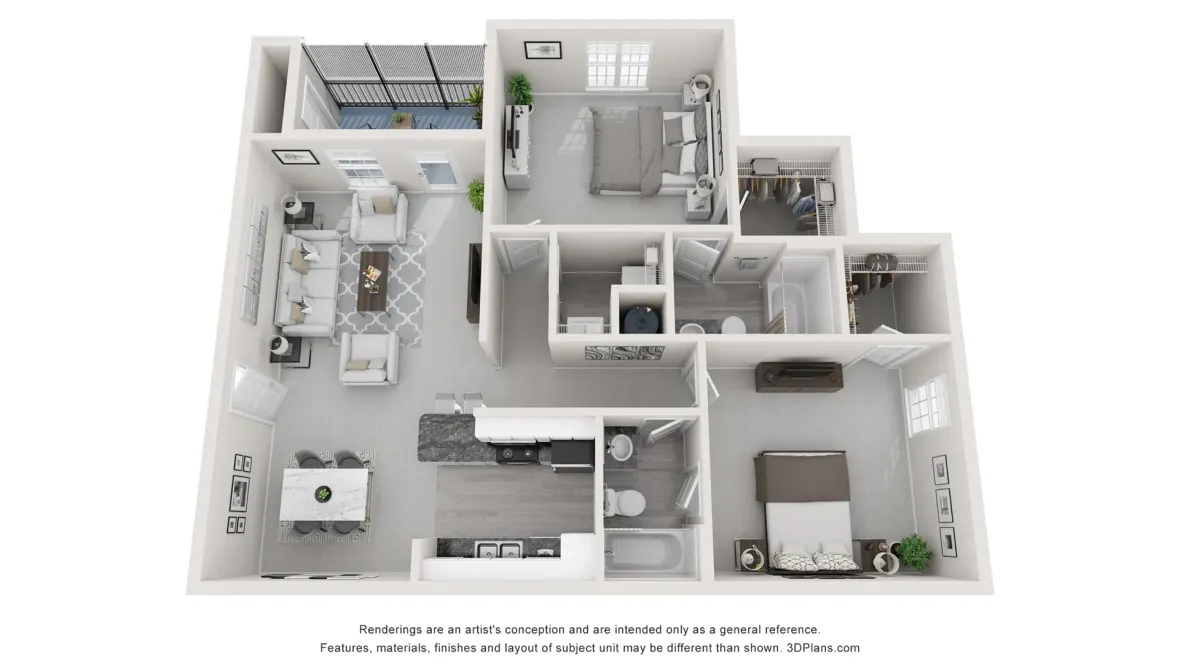Available Apartments
| Apt# | Starting At | Availability | Compare |
|---|
Prices and special offers valid for new residents only. Pricing and availability subject to change.
Spacious Floor Plans in the Heart of Atlanta, GA
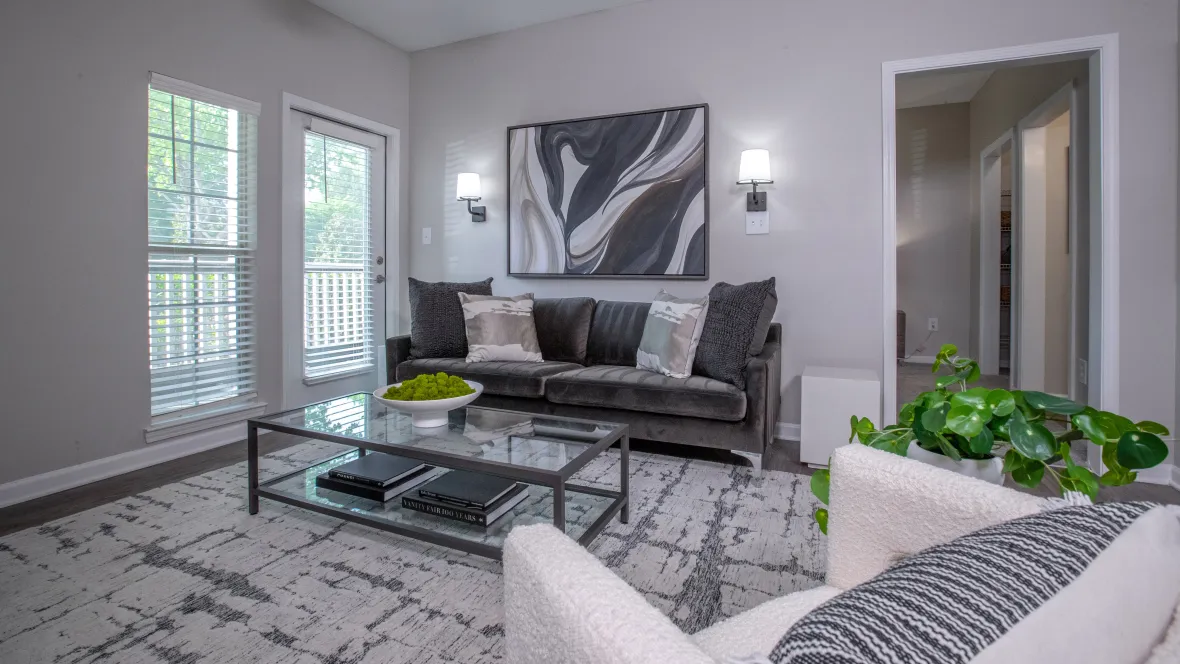
Modern apartments with open-concept floor plans.
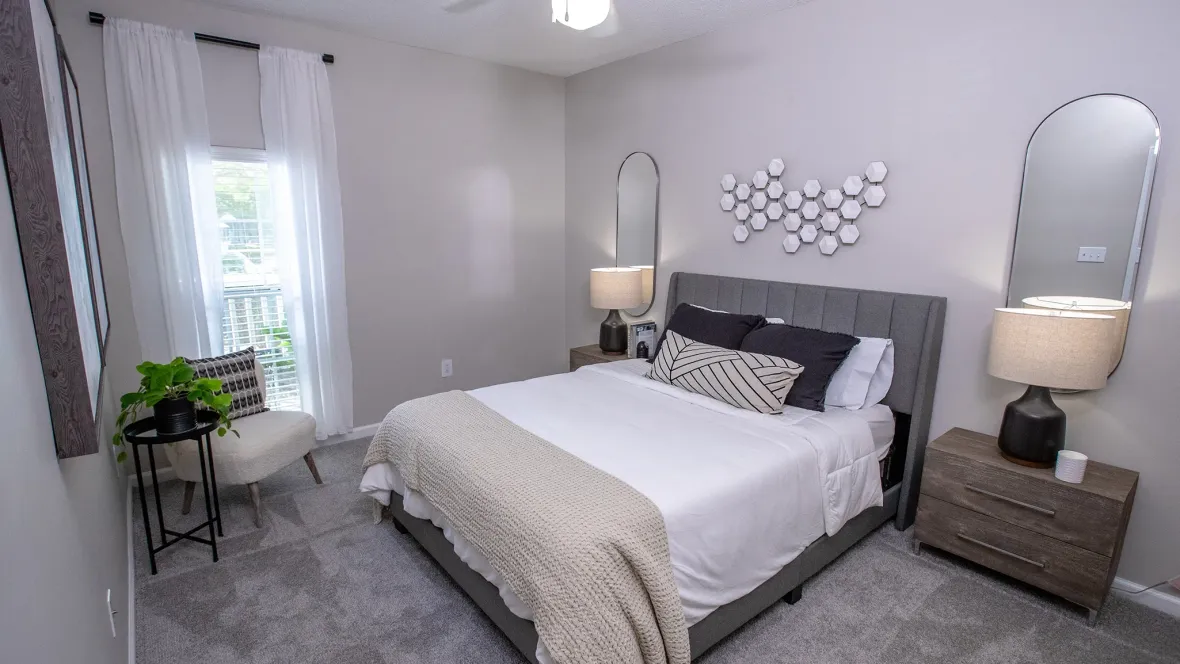
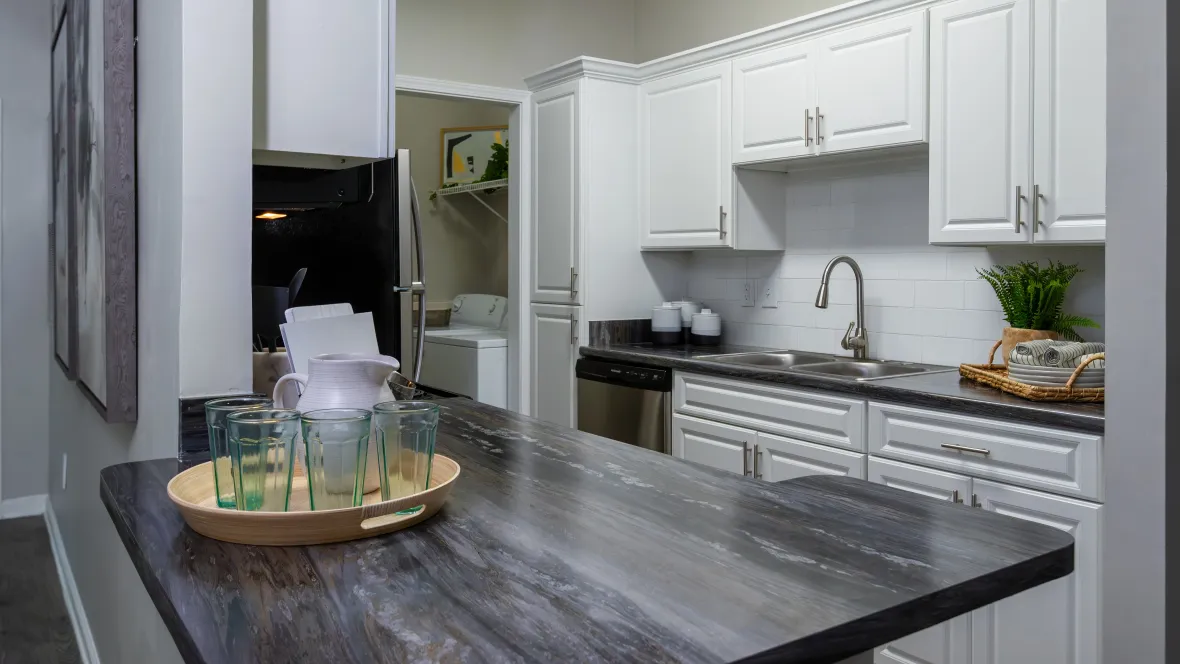
Spacious Floor Plans in the Heart of Atlanta, GA

Modern apartments with open-concept floor plans.


Apartment Features
- Wood-Style Blinds
- Stainless Steel Microwave
- USB Outlet
- Smart Thermostat
- Stainless Steel Appliances.
- Screened Patio
- Smart Lock
Explore other floor plans
Experience Resort-Style Living at 12th & James Apartments
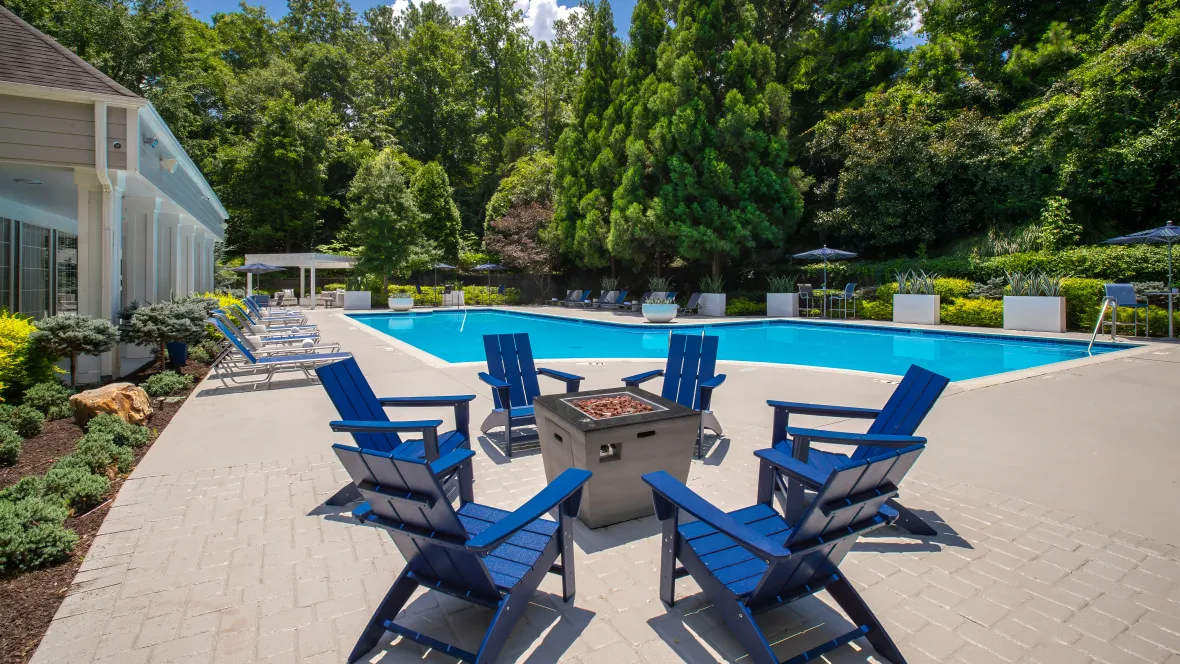
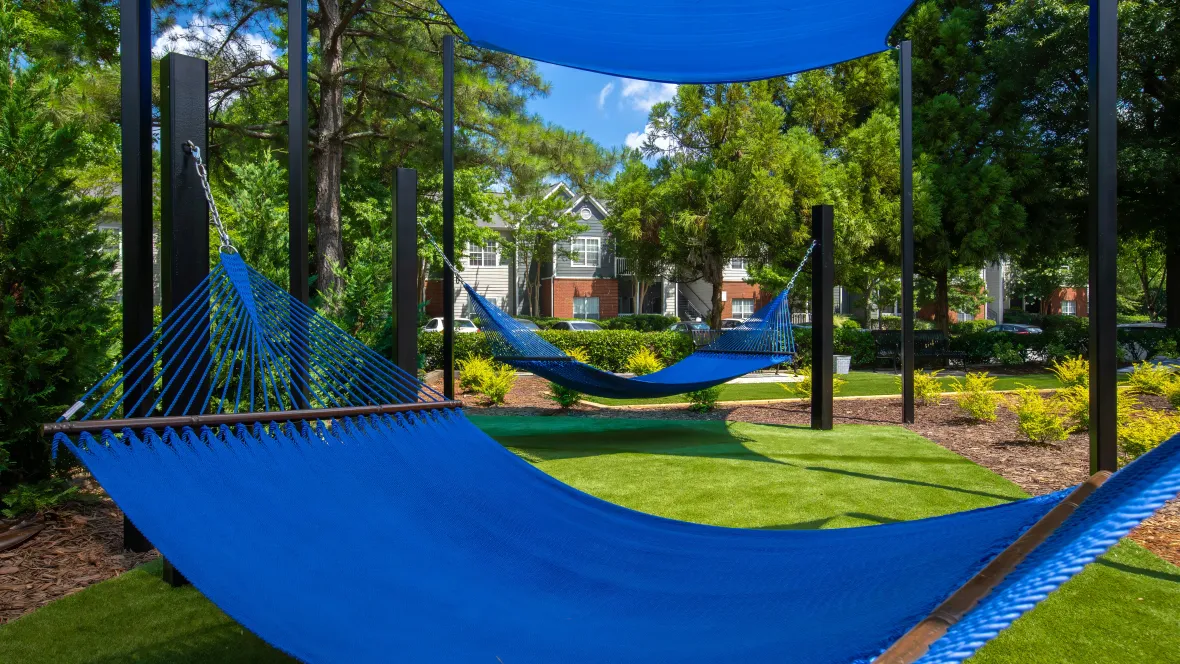
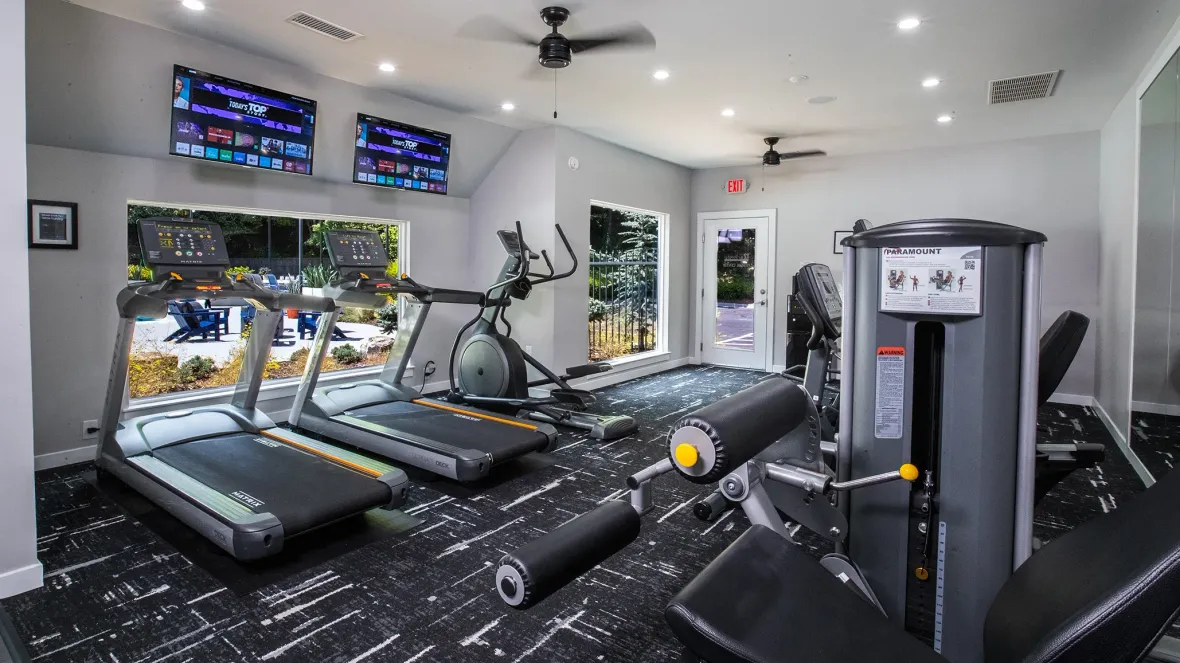
Monday
8:00 AM - 6:00 PM
Tuesday
8:00 AM - 6:00 PM
Wednesday
8:00 AM - 6:00 PM
Thursday
8:00 AM - 6:00 PM
Friday
8:00 AM - 6:00 PM
Saturday
10:00 AM - 4:00 PM
Sunday
Closed
1212 James Jackson Pkwy NW, Atlanta, GA 30318
*This community is not owned or operated by Aspen Square Management Inc., it is owned and operated by an affiliate of Aspen. This website is being provided as a courtesy for the benefit of current and future residents.

