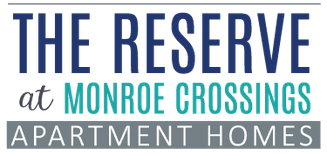The Reserve at Monroe Crossings
Upscale & Affordable Apartments in Monroe OH
Welcome to The Reserve at Monroe Crossings, where premium affordability meets tranquility in the heart of Monroe, Ohio! Nestled in a scenic and serene landscape, our community offers a unique blend of affordability and upscale living, making us the exclusive choice for value-seeking residents. With one-, two-, and three-bedroom floor plans, our expansive apartments feature open-concept kitchens, in-home washers and dryers, and private entrances. Beyond the stylish interiors, indulge in a resort-style living experience with our ample amenities. Our prime location in the peaceful town of Monroe, surrounded by a canvas of picturesque farmland, provides a close-knit community atmosphere with easy access to major highways.
Leisure at Your Doorstep
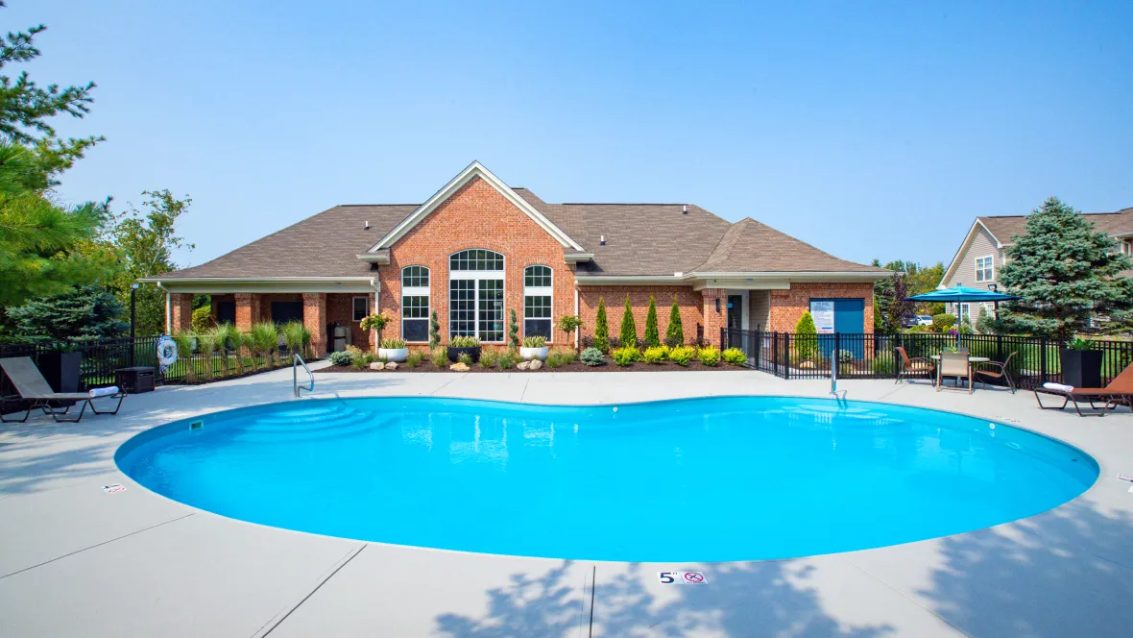
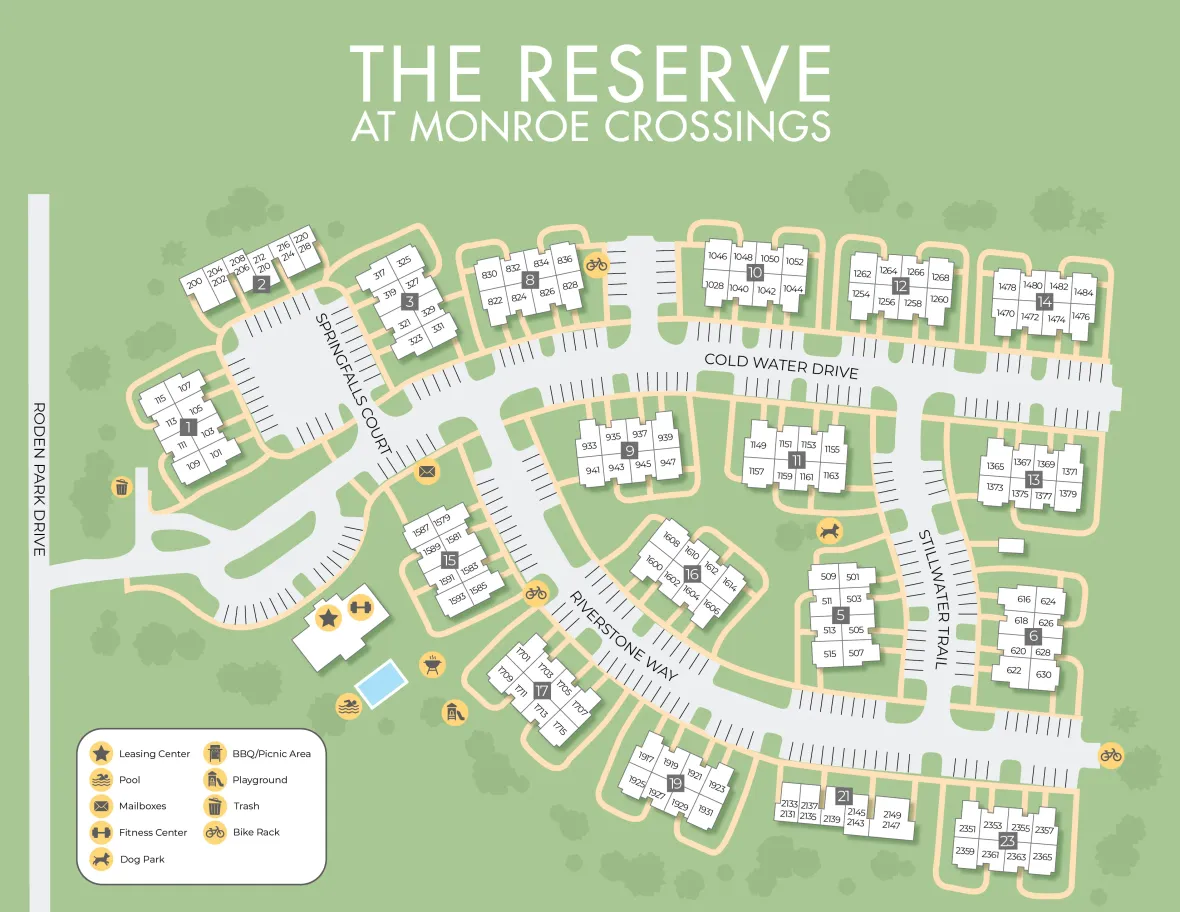
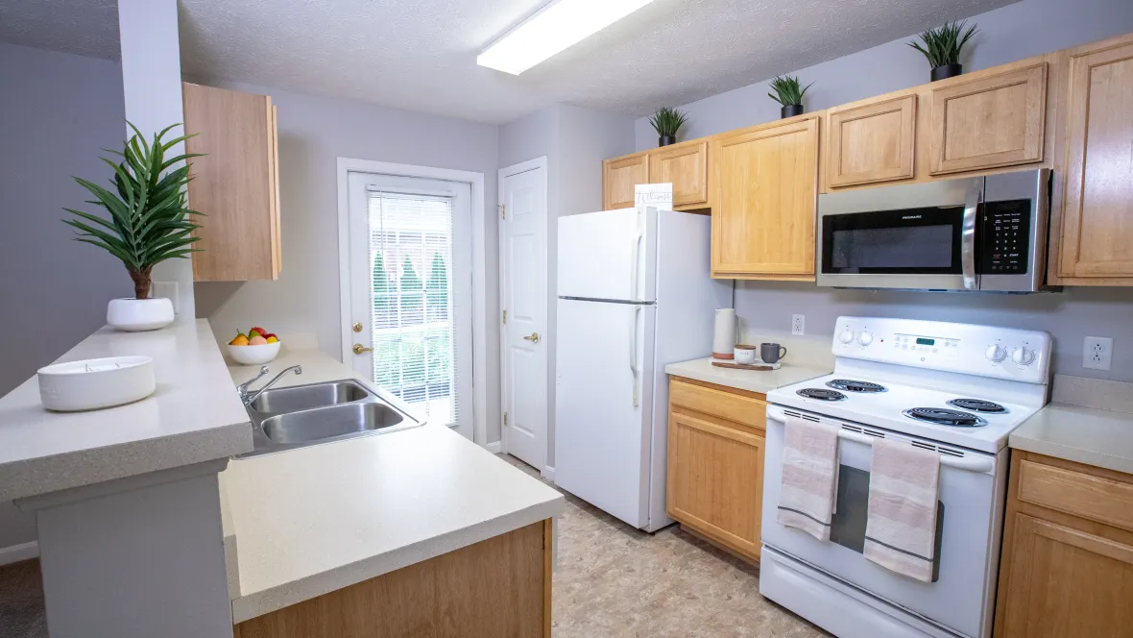
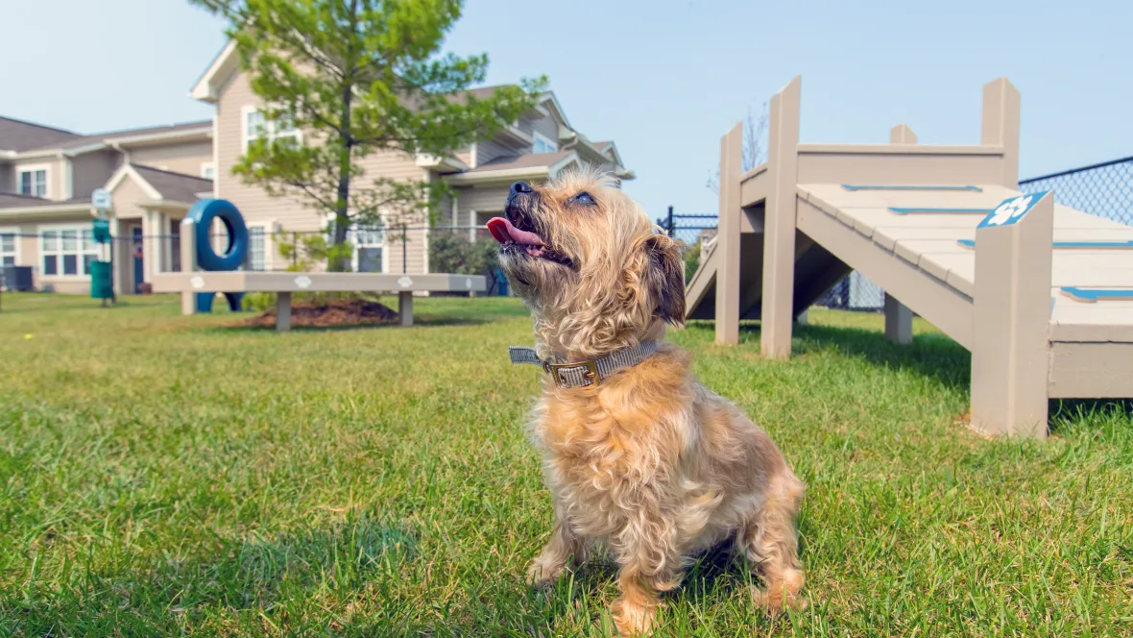
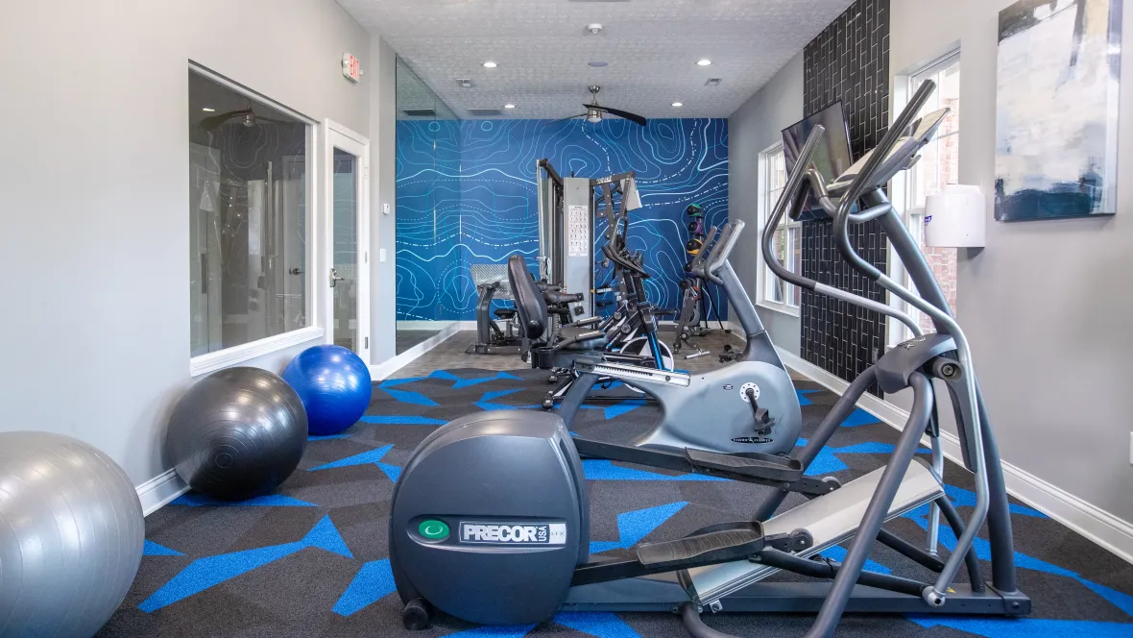
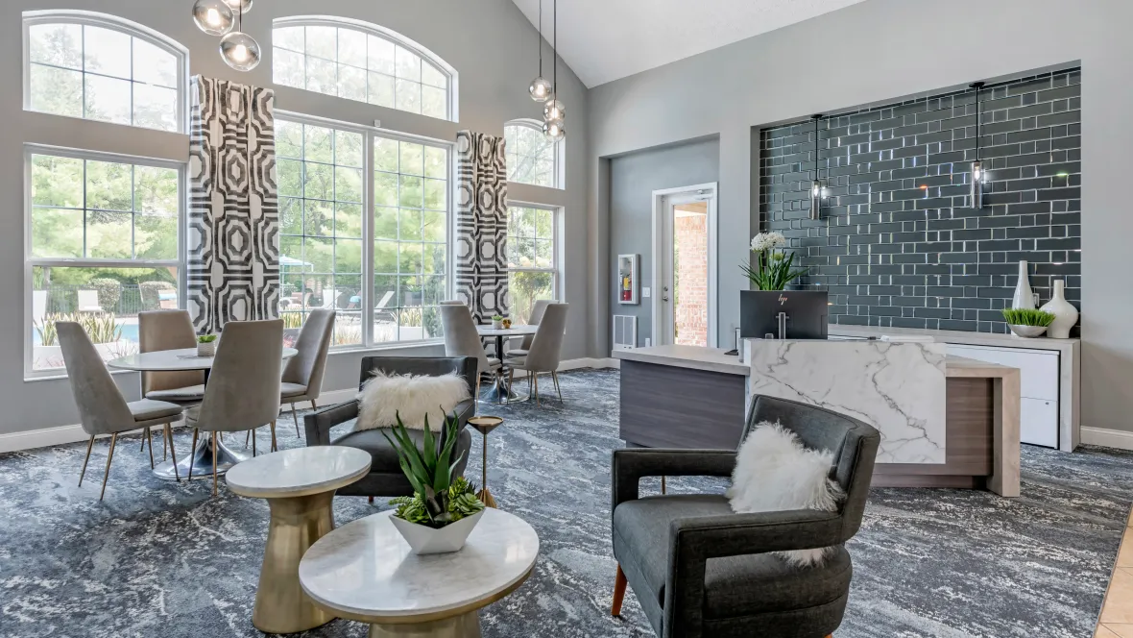
Leisure at Your Doorstep













Apartment Home Features
- Spacious Closets with Built-In Shelving
- Private Patio/Balcony*
- Gourmet Kitchens
- Stainless Steel Appliances*
- Private Entry*
- Walk-In Closets
- Dual Primary Suites
- Central AC & Heat
- Full Size Washer & Dryer Included
- Wood-Style Flooring
- Vaulted Ceiling
Fitness & Recreation
- Playground
- Resort-Style Pool
- 24-Hour Fitness Center
- Picnic/Grilling Area
- Walking/Jogging Trails
For Pets
- Off-Leash Dog Park
- Pet Friendly
- Pet Events
- Large Breeds Welcome
On-Site Conveniences
- Virtual/Facetime Tours Offered
- Concierge Services
- Accept Visa & Mastercard
- Complimentary Preventative Pest Service
- Lawn Care/Lush Landscaping
- Snow Removal
- Complimentary Coffee Bar
- Online Rent Payments
- Online Service Requests
* In Select Units/Coming Soon
Our 1, 2, & 3 Bedroom Apartments
The Aspen
Call For Pricing
This single-level, one-bedroom, one-bathroom apartment home features bright and airy, open space and the convenience of in-home laundry.
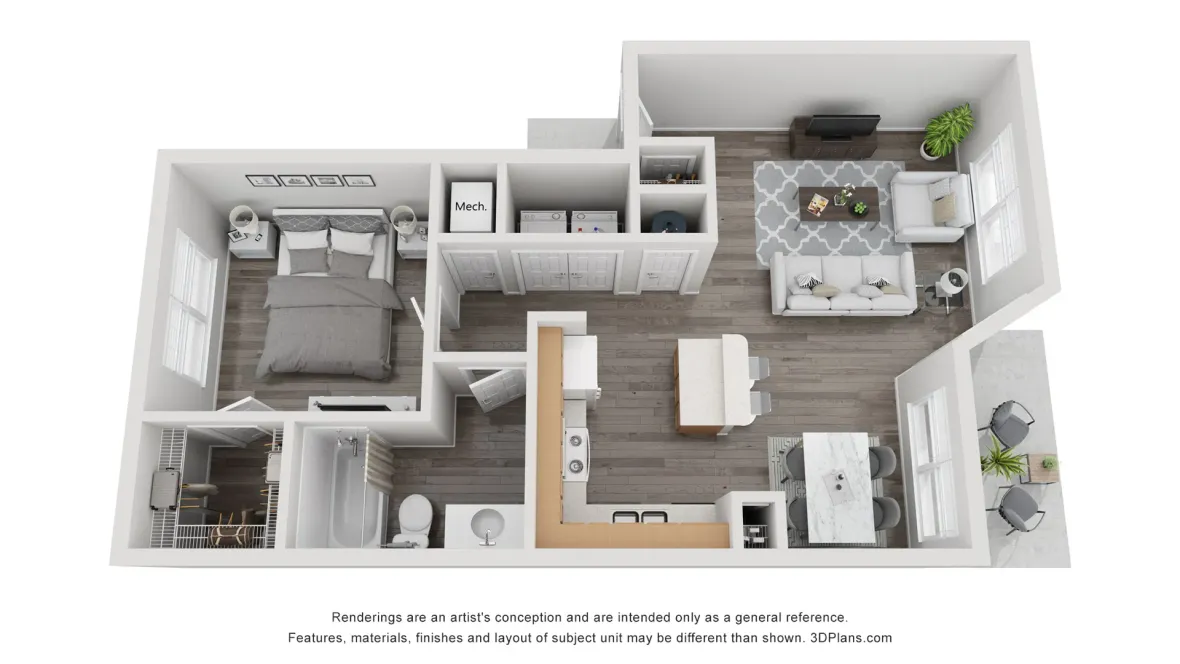
The Cedar
Call For Pricing
This two-bedroom, two-bathroom townhome features dual primary suites with expansive walk-in closets, and a built-in breakfast bar off of your kitchen!
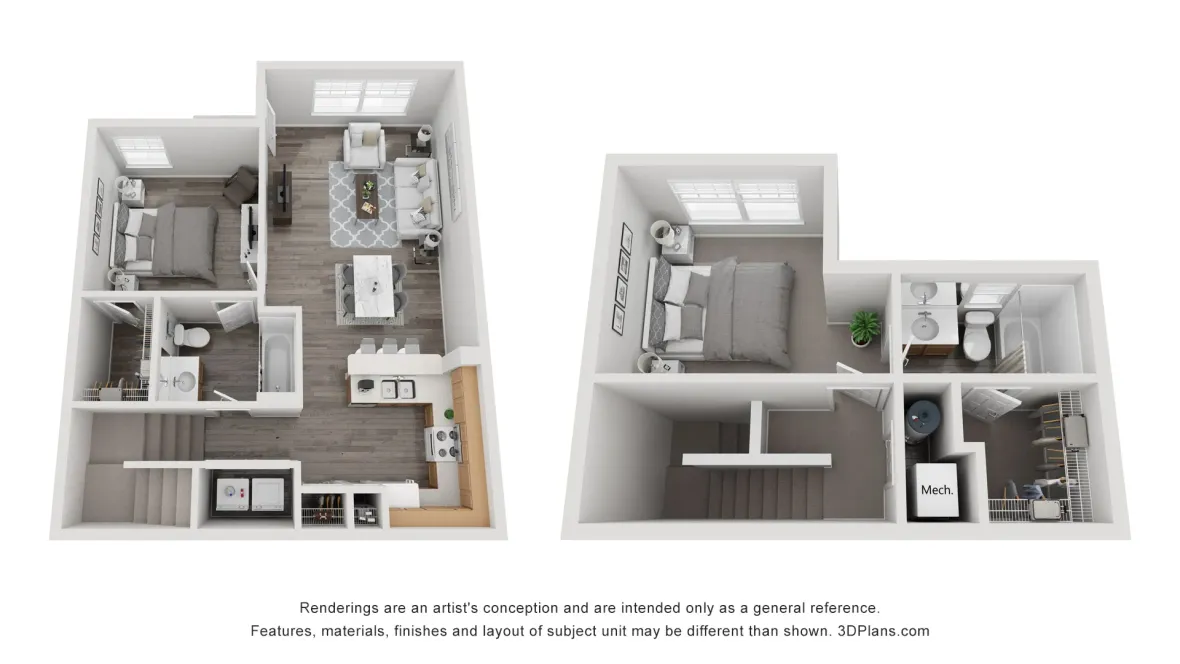
The Spruce
Call For Pricing
This split-level, two-bedroom, two-bathroom gem with vaulted ceilings is an entertainer’s dream with bedrooms on the second level, separated from your open-concept first-floor layout with half bathroom!
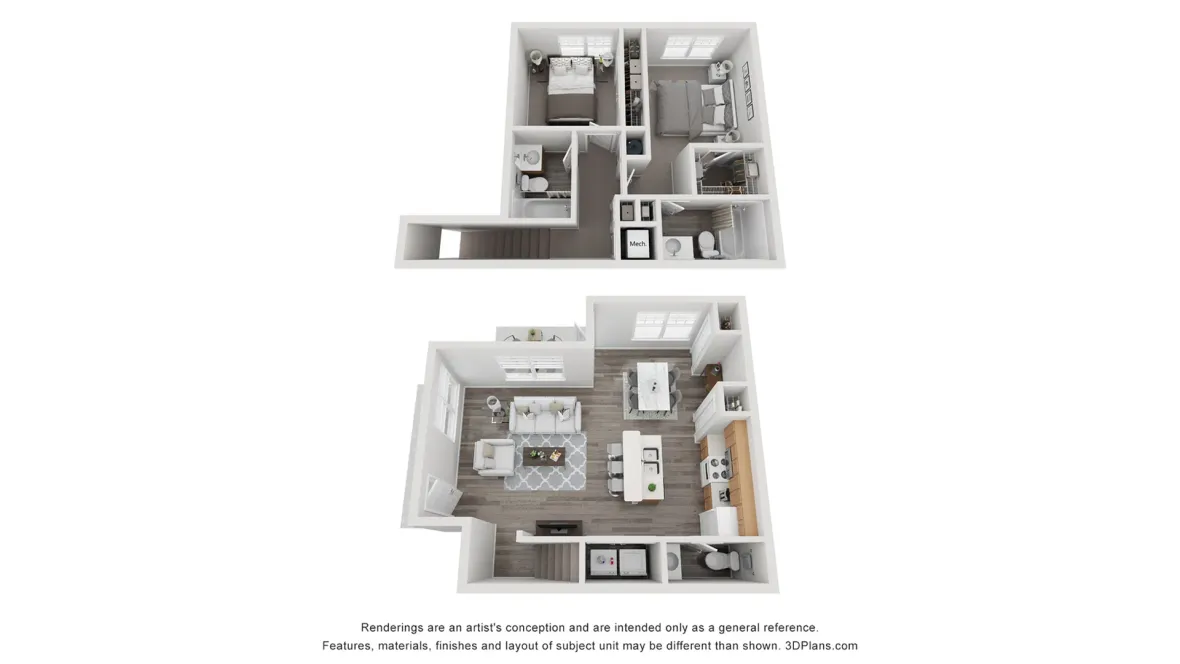
The Willow
Call For Pricing
This spacious three-bedroom, two-bathroom haven boasts walk-in closets, a private patio, and convenient in-home washer and dryer.
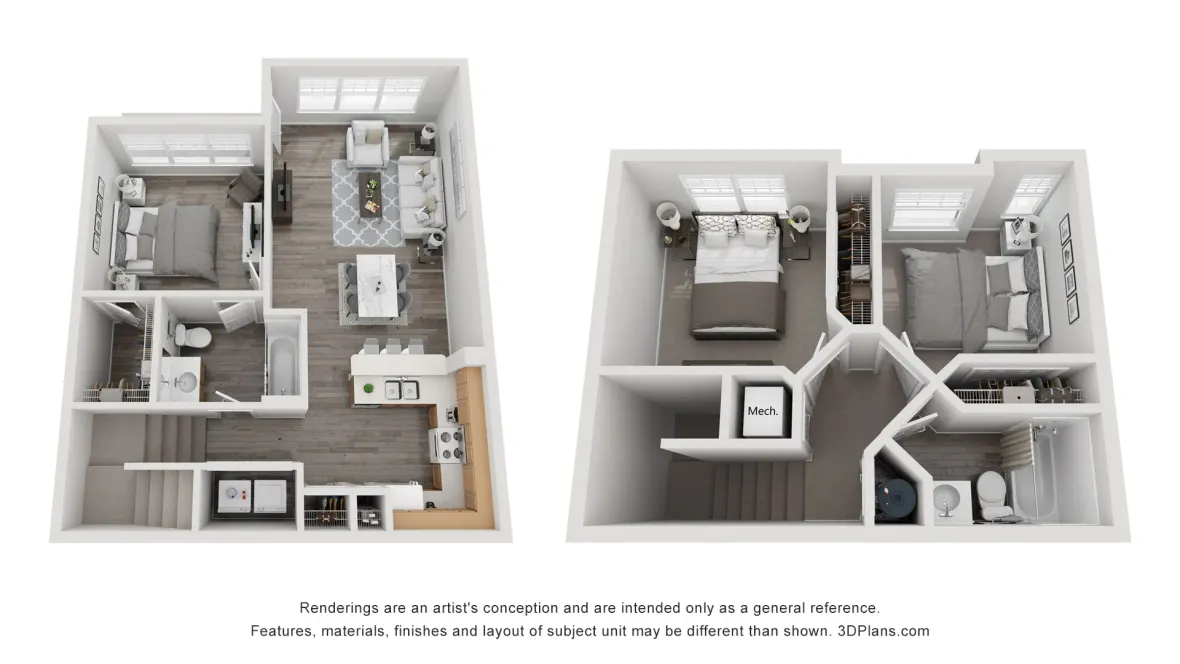
The Sycamore
Call For Pricing
This three-bedroom, two-bathroom retreat offers a galley-style kitchen with glass door leading out to your private patio, letting in ample light and giving a bright and airy atmosphere to your cooking space.
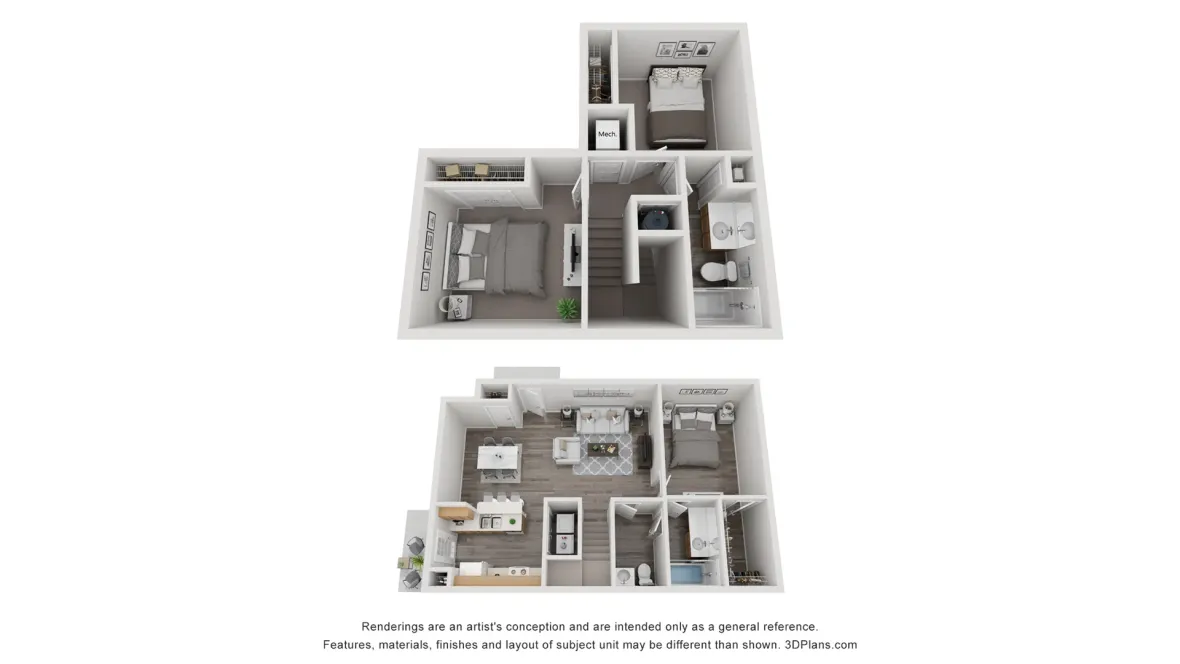
Local Gems & Monroe Favorites
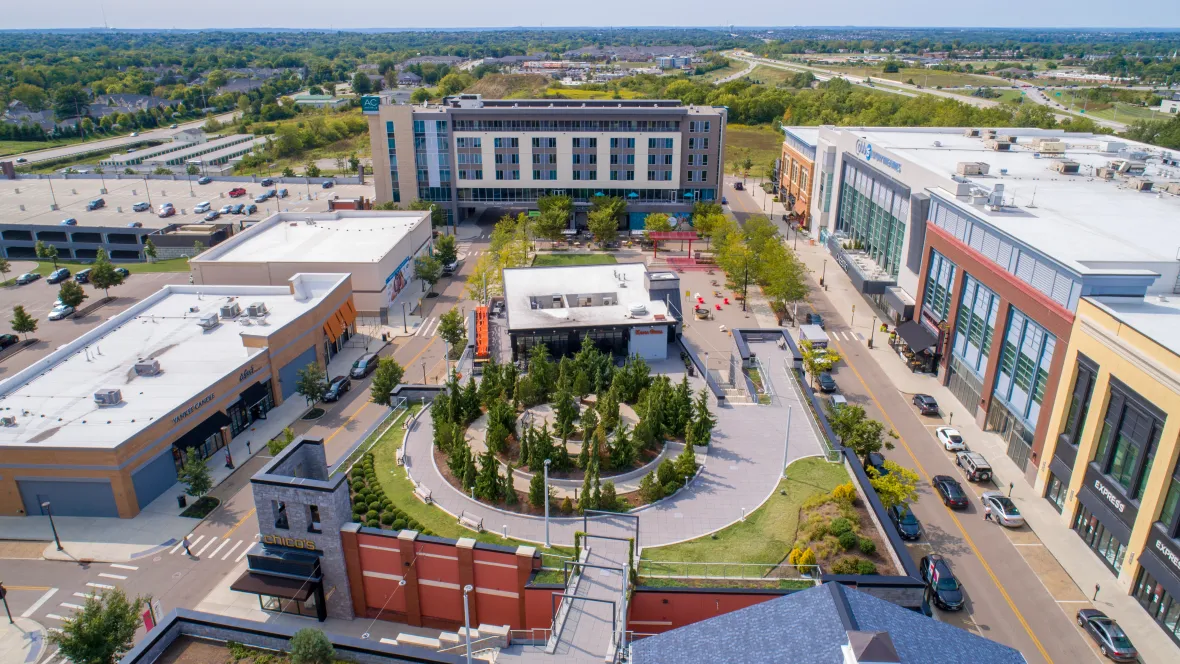

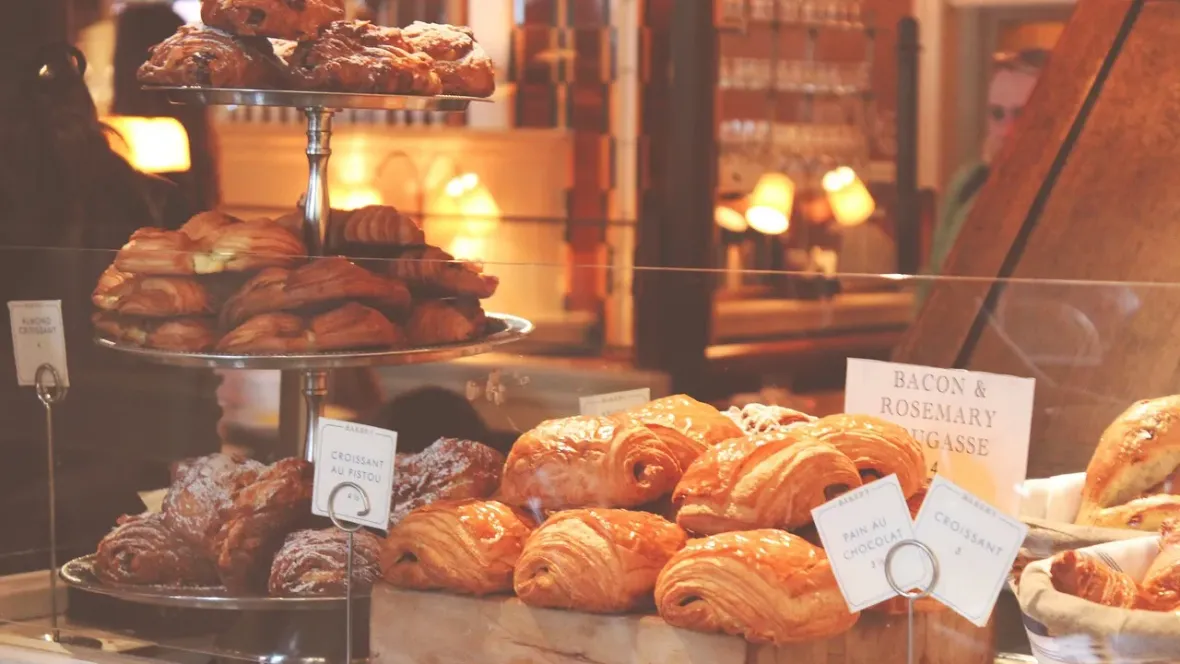
Meet The Reserve Team!
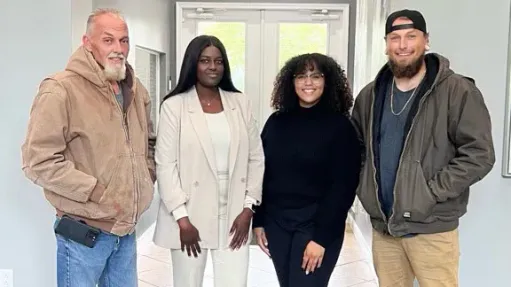
Experience the Reserve at Monroe Crossings Difference.
Monday
8:00 AM - 5:00 PM
Tuesday
8:00 AM - 5:00 PM
Wednesday
8:00 AM - 5:00 PM
Thursday
8:00 AM - 5:00 PM
Friday
8:00 AM - 5:00 PM
Saturday
Closed
Sunday
Closed
801 Cold Water Dr, Monroe, OH 45050
