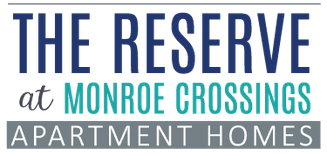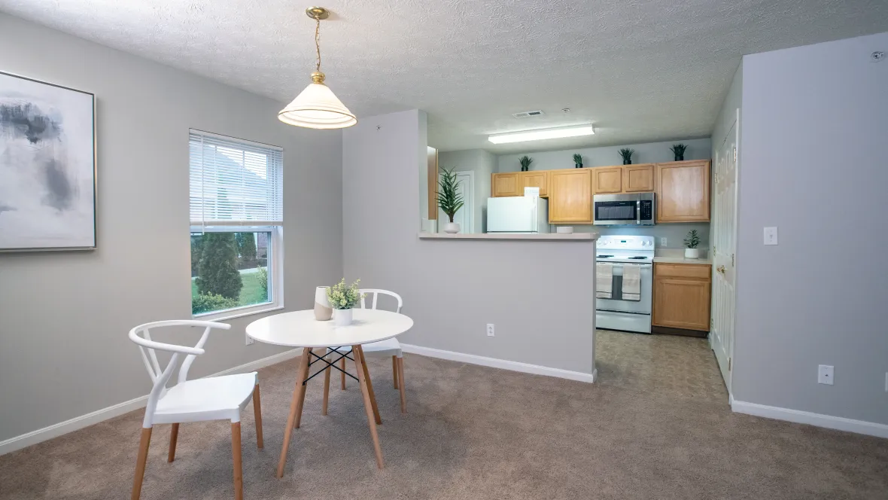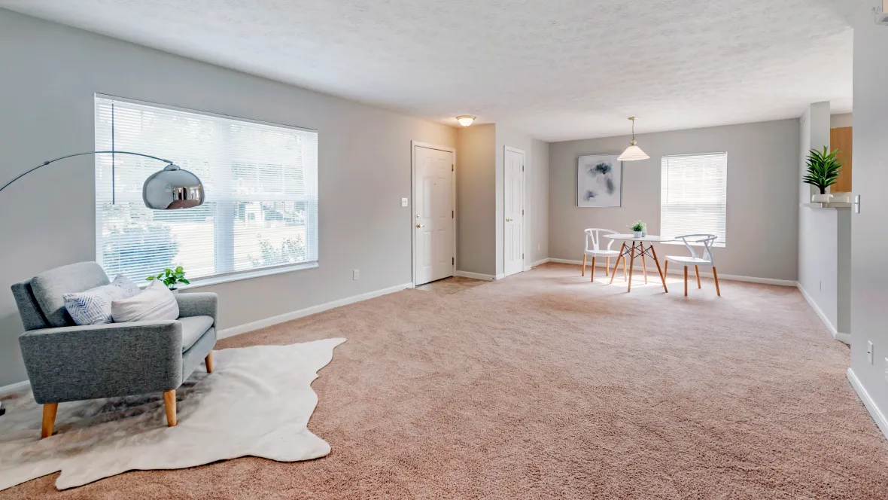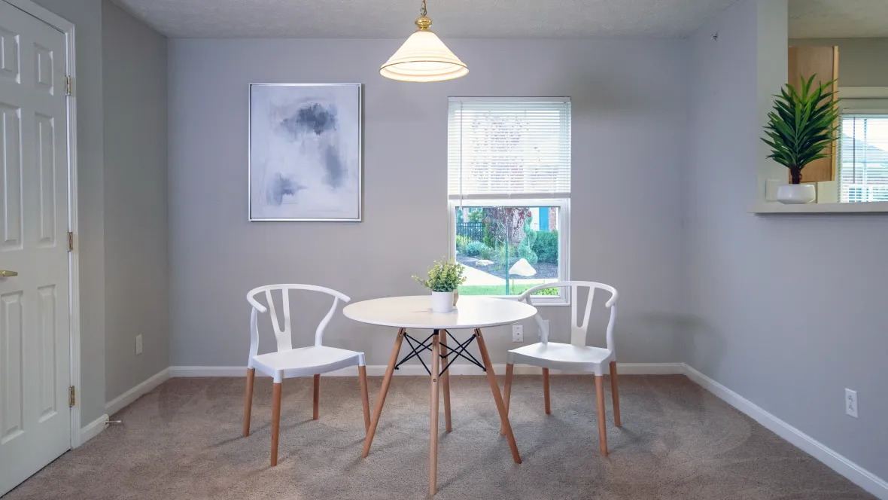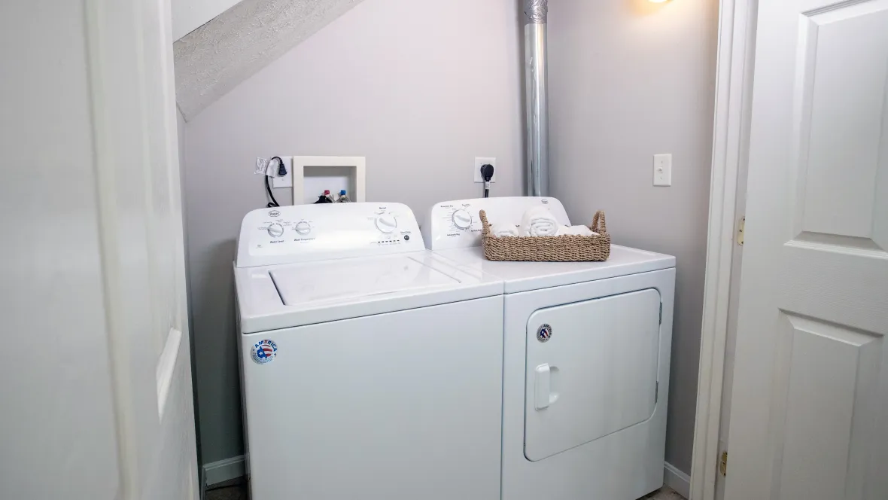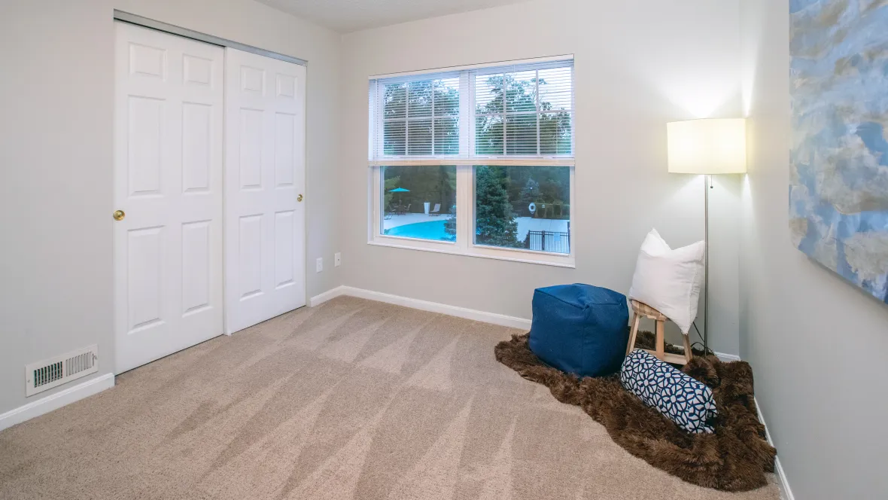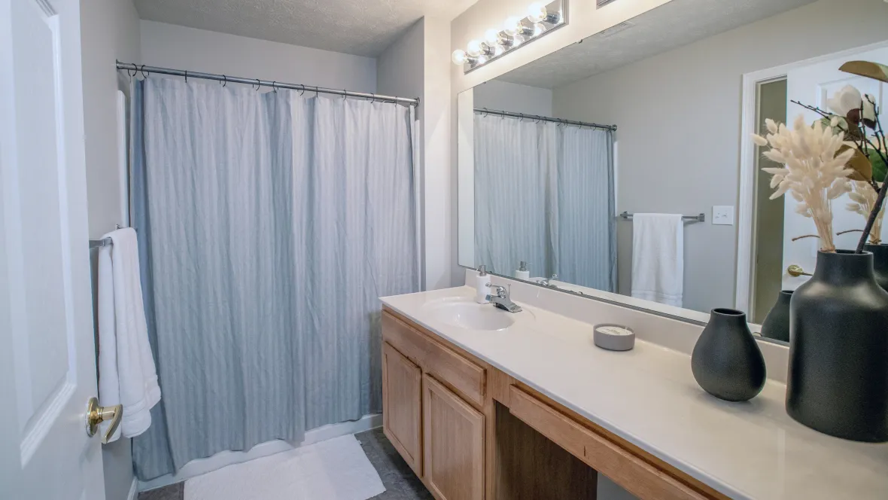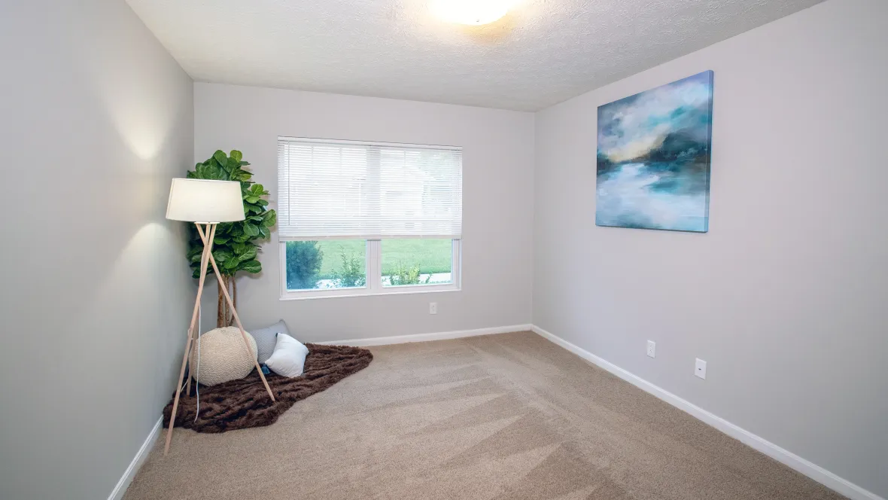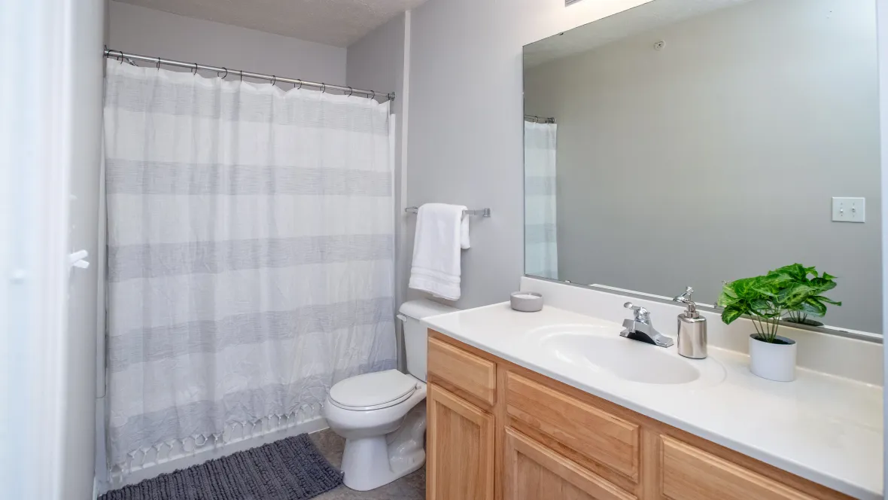Available Apartments
| Apt# | Starting At | Availability | Compare |
|---|
Prices and special offers valid for new residents only. Pricing and availability subject to change.
Elegance in Every Dimension: 1-, 2-, and 3-Bedroom Homes Await
At The Reserve at Monroe Crossings, you can choose a floor plan that is specific to your needs. Featuring one, two, and three bedrooms, enjoy the abundant space each floor plan delivers. Our apartment homes are fully equipped with open-concept kitchens, beautiful cabinetry, vast storage, and extensive counter space. Additionally, each apartment comes equipped with a washer and dryer, walk-in closets, and a private entrance to your new home!
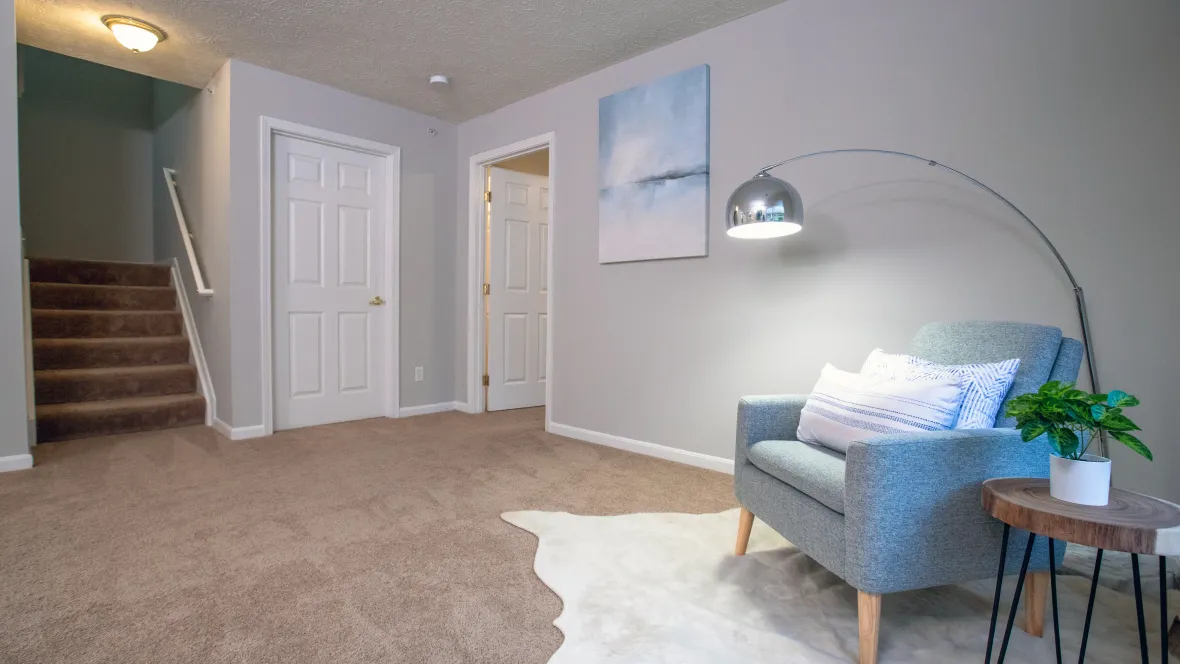
Private entries and patios add a secluded feel to your home.
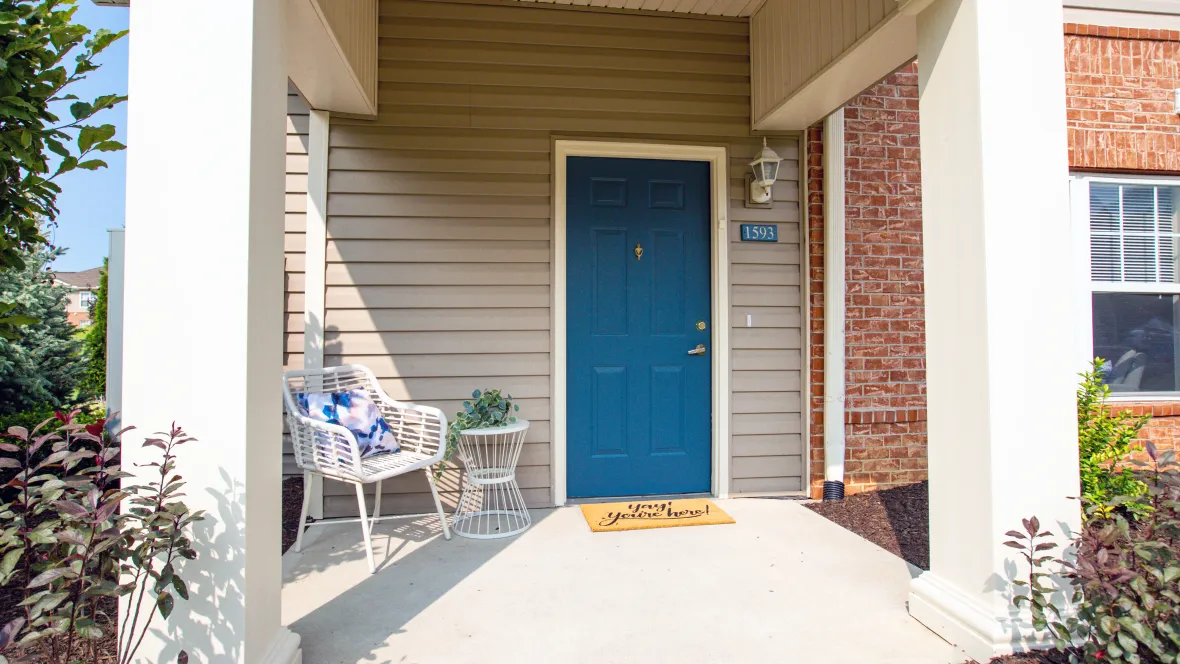
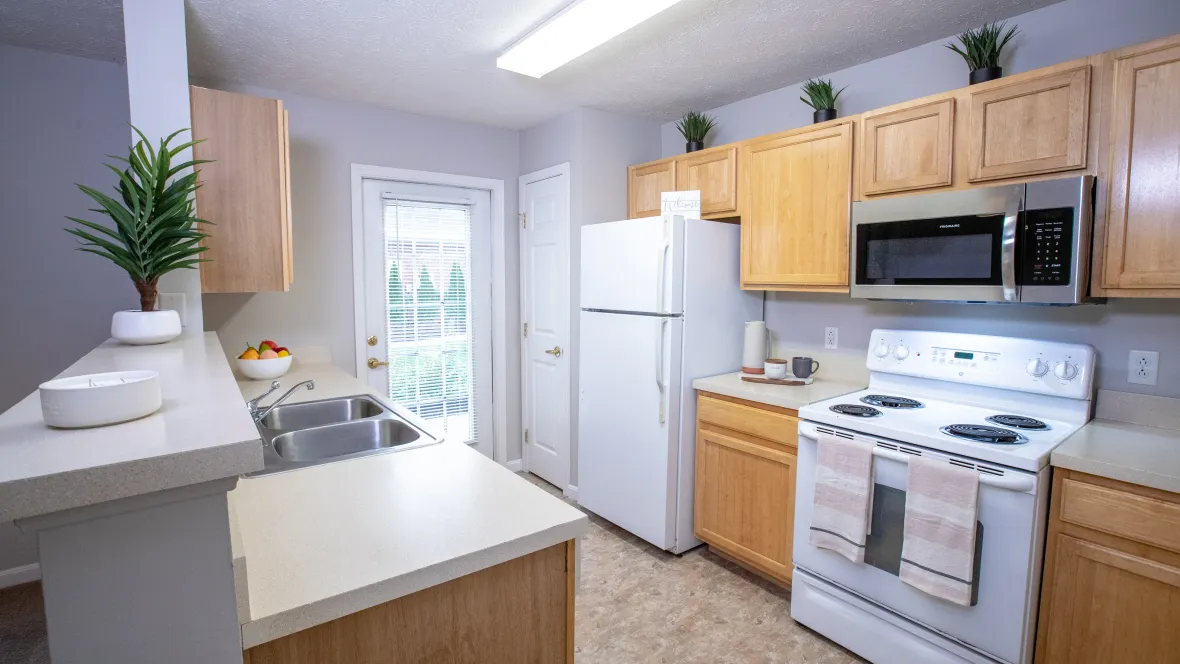
Elegance in Every Dimension: 1-, 2-, and 3-Bedroom Homes Await
At The Reserve at Monroe Crossings, you can choose a floor plan that is specific to your needs. Featuring one, two, and three bedrooms, enjoy the abundant space each floor plan delivers. Our apartment homes are fully equipped with open-concept kitchens, beautiful cabinetry, vast storage, and extensive counter space. Additionally, each apartment comes equipped with a washer and dryer, walk-in closets, and a private entrance to your new home!

Private entries and patios add a secluded feel to your home.


Apartment Features
- Full Size Washer Dryer
- Stainless Steel Microwave
Explore other floor plans
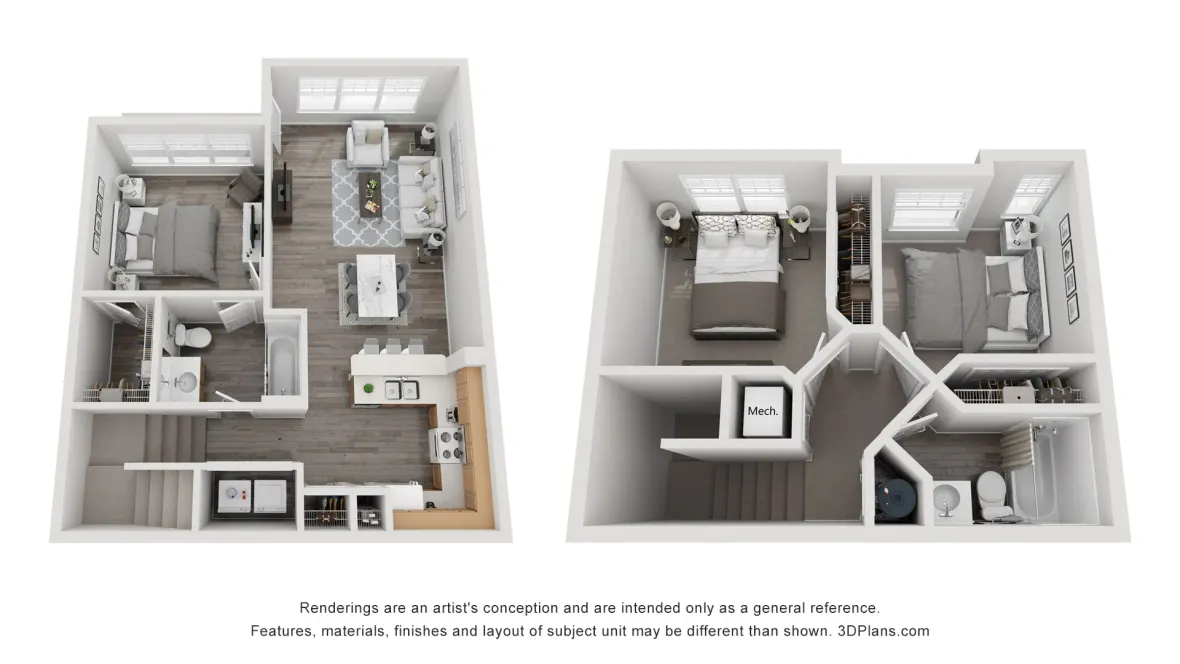
The Willow
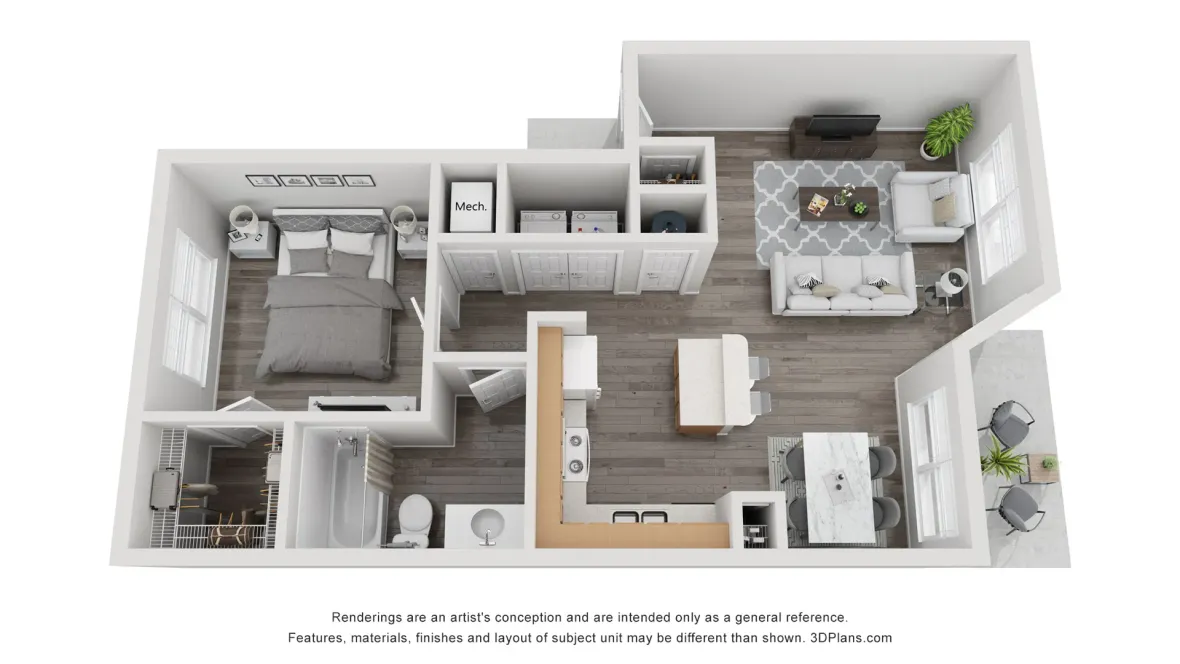
The Aspen
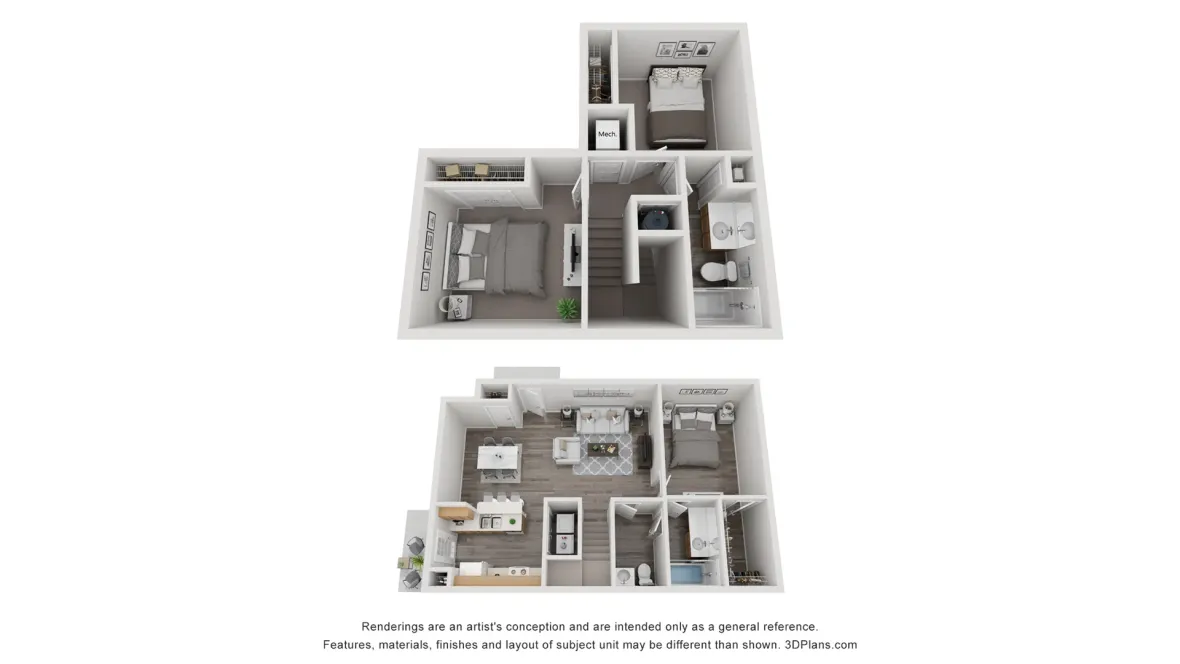
The Sycamore
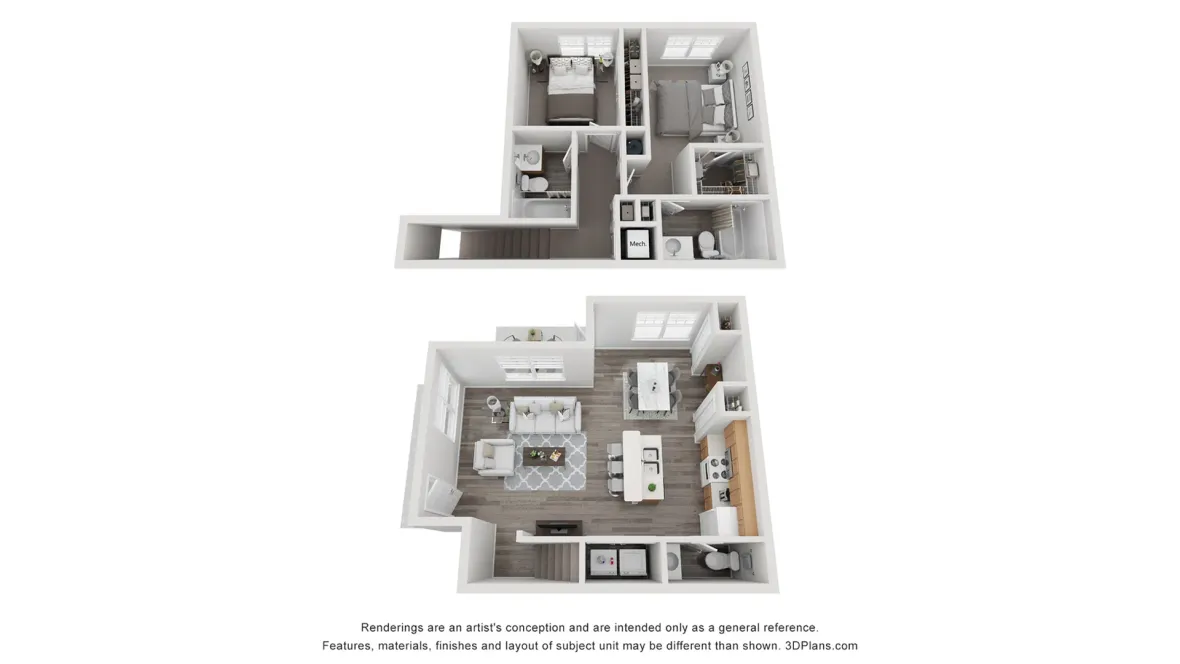
The Spruce
Come Home to The Reserve Apartments
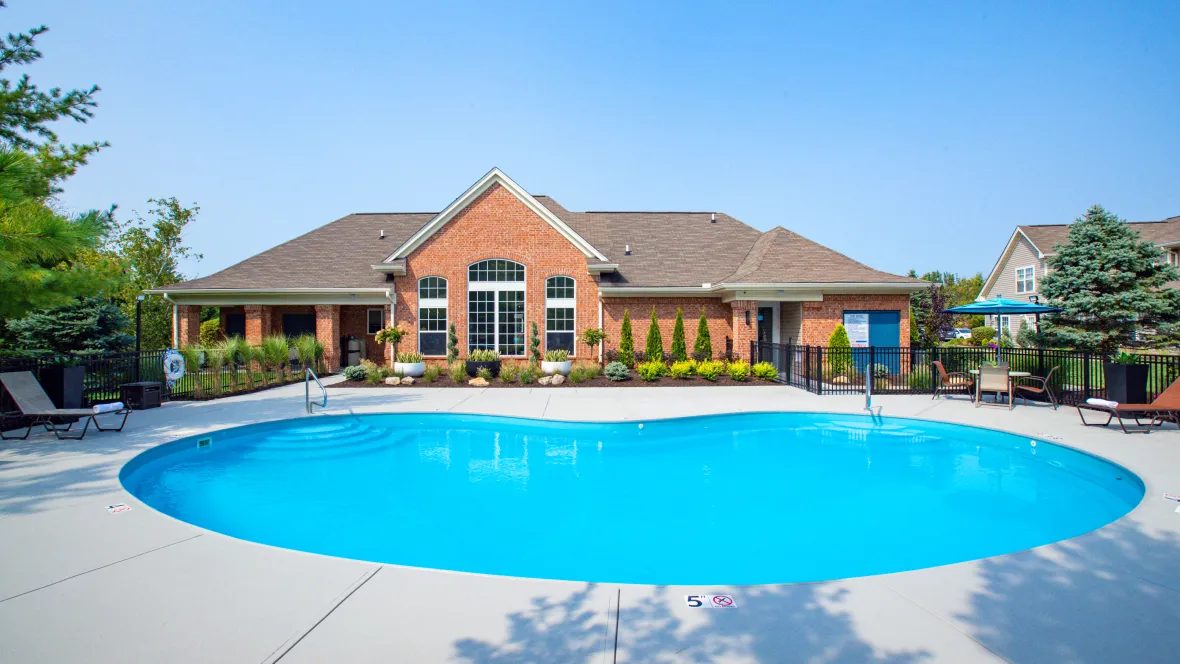
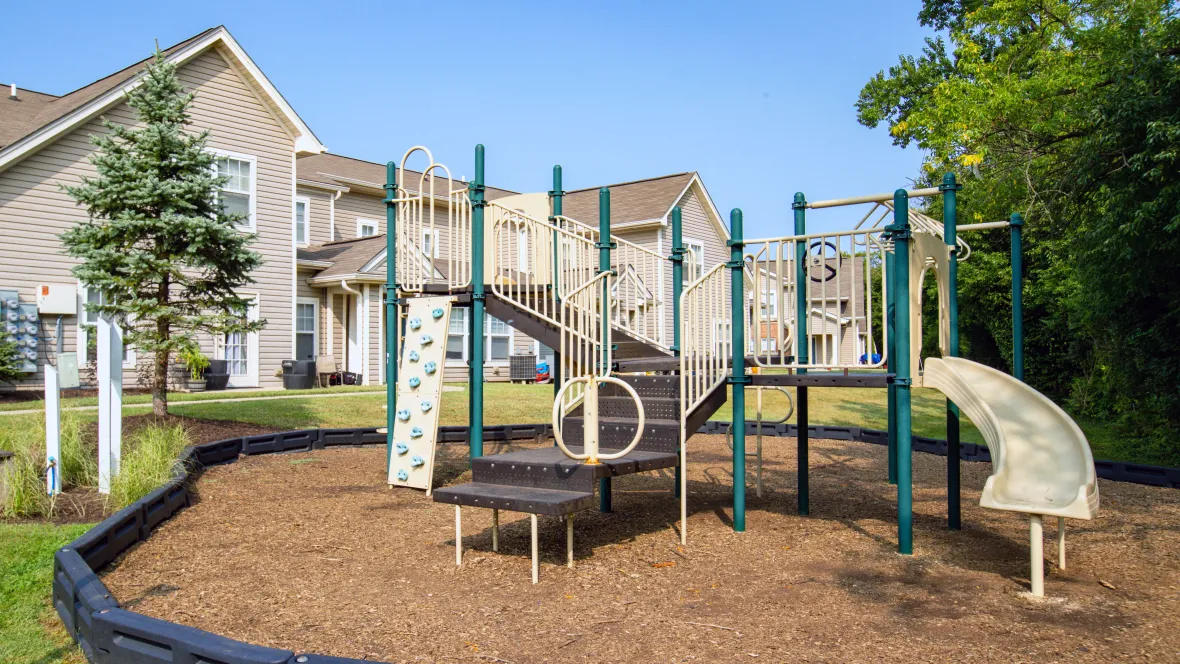
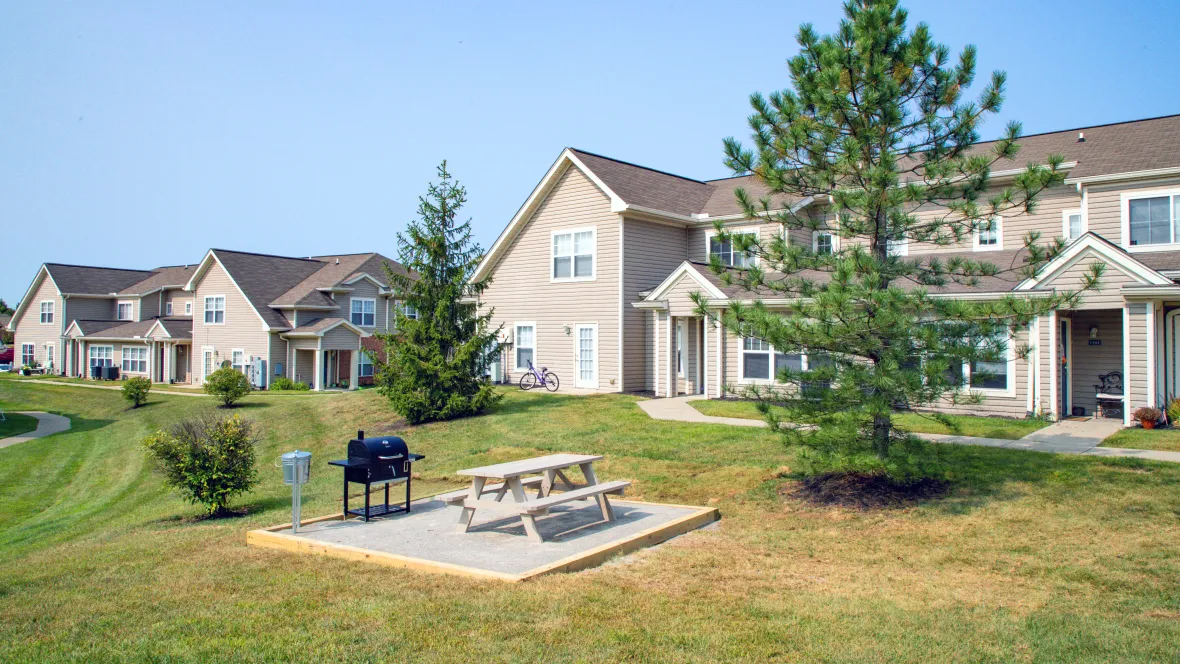
Monday
8:00 AM - 5:00 PM
Tuesday
8:00 AM - 5:00 PM
Wednesday
8:00 AM - 5:00 PM
Thursday
8:00 AM - 5:00 PM
Friday
8:00 AM - 5:00 PM
Saturday
Closed
Sunday
Closed
801 Cold Water Dr, Monroe, OH 45050
*This community is not owned or operated by Aspen Square Management Inc., it is owned and operated by an affiliate of Aspen. This website is being provided as a courtesy for the benefit of current and future residents.
