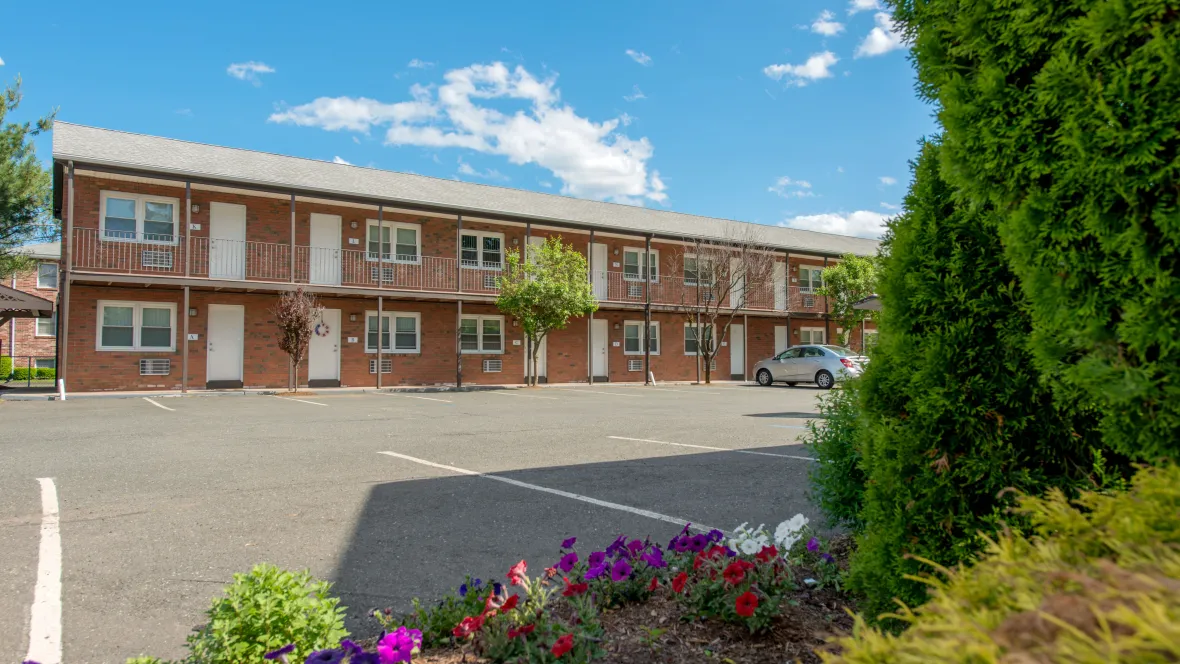
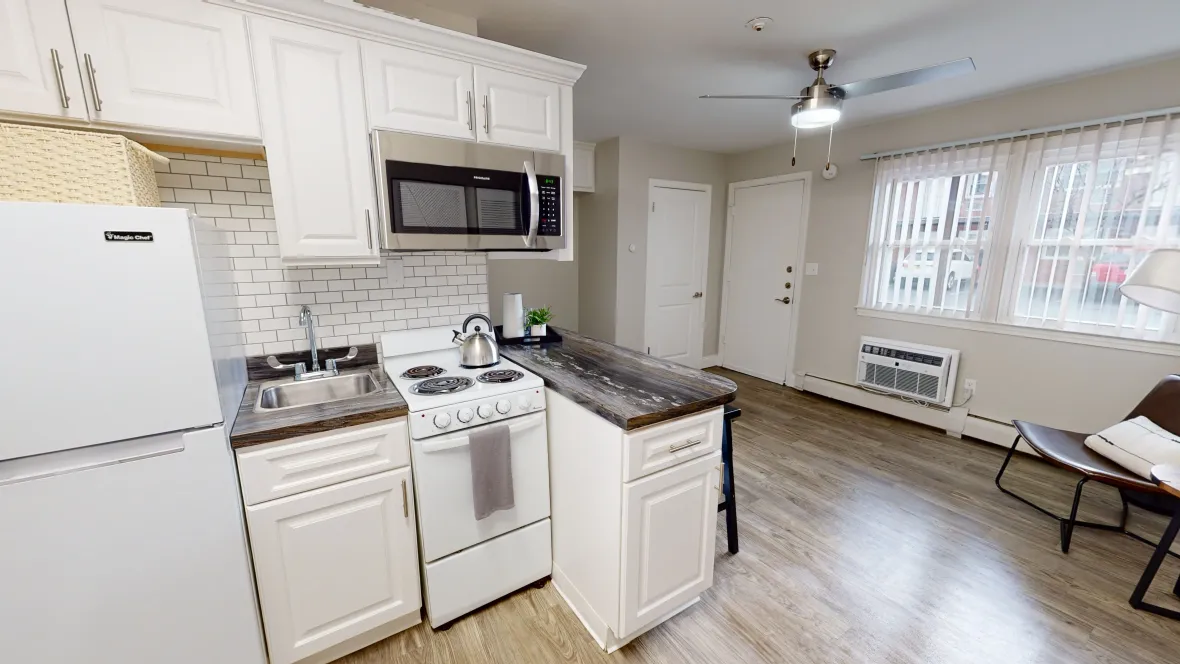
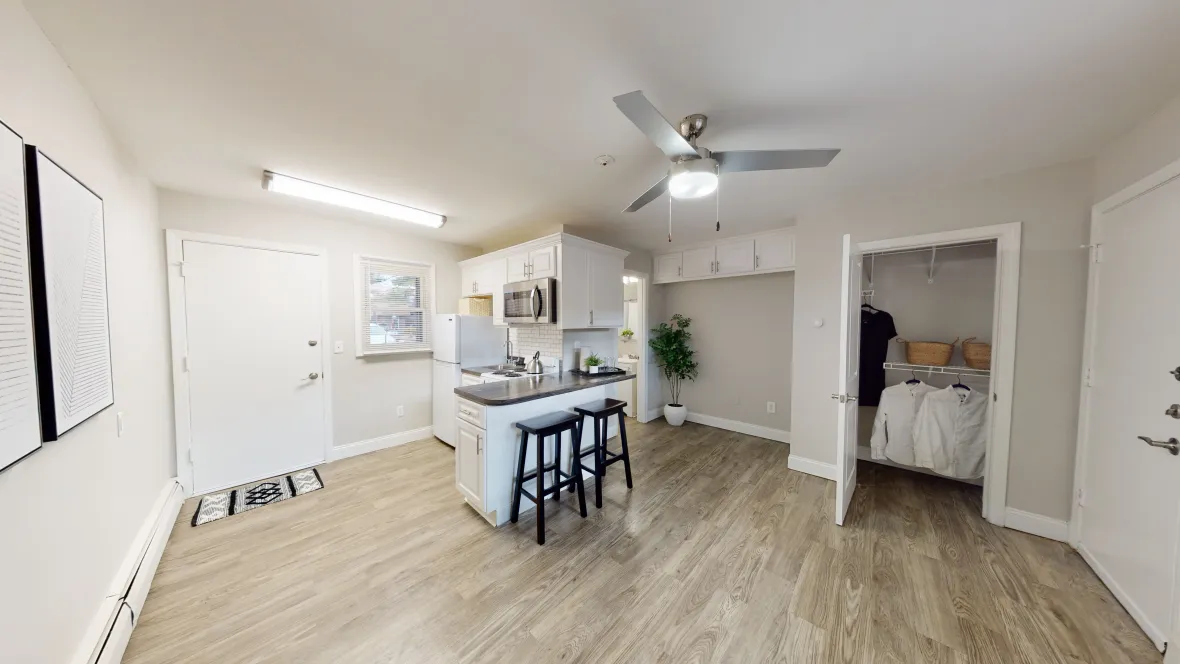
The Courtyards
Modern Studio Living in West Springfield
Welcome to The Courtyards, where New England charm meets modern studio living. Our studio apartments in West Springfield, Massachusetts are designed for comfort, convenience, and affordability, with newly renovated interiors that maximize every square foot. Perfect for medical professionals, we're located near Baystate Medical Center, Baystate Noble, and Mercy Hospital, while students at AIC and Springfield College enjoy easy access to campus. With flexible lease options, The Courtyards offers both short-term and long-term living solutions. Discover a community that values quality, convenience, and the warmth of New England hospitality. Welcome home to The Courtyards, where your journey to modern, simpler living begins.
Everything You Need for Comfortable Studio Living
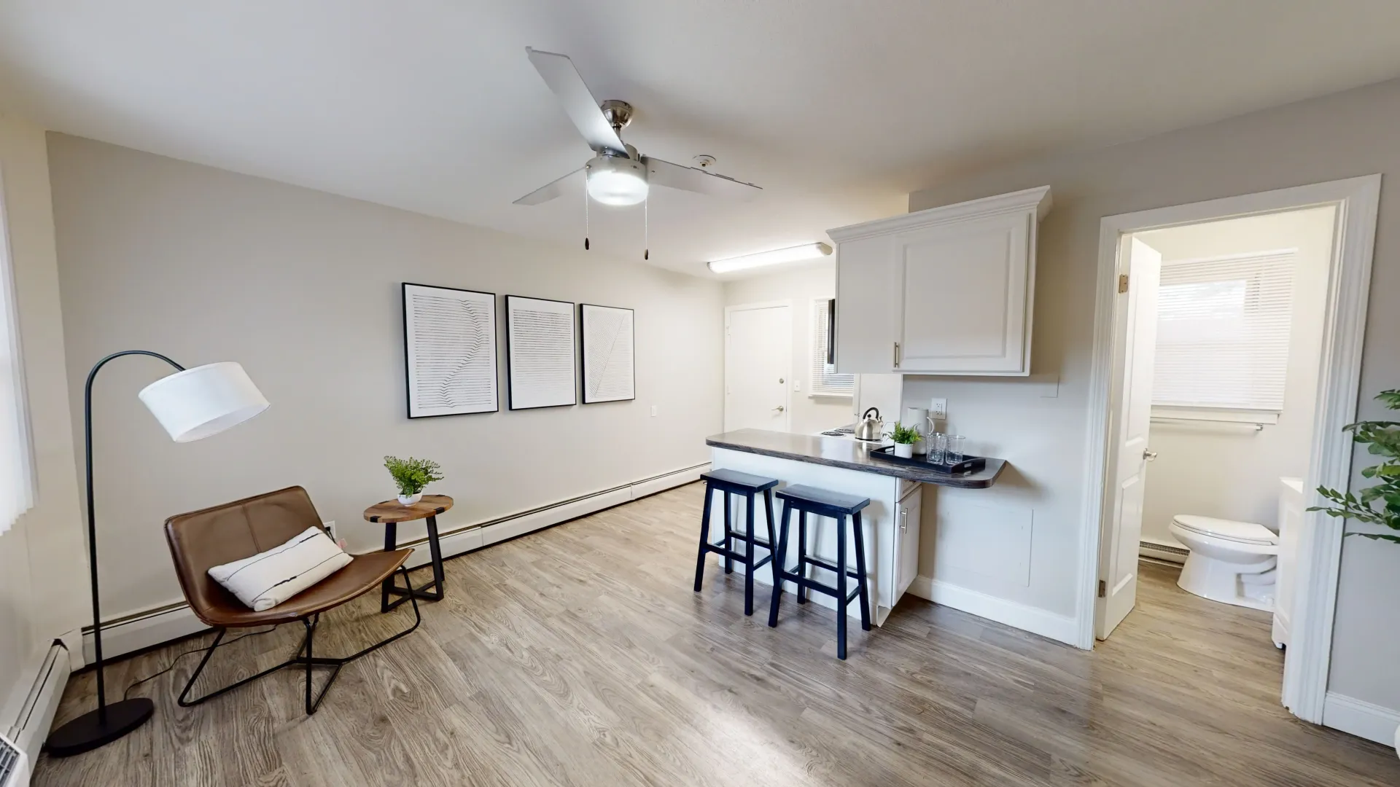
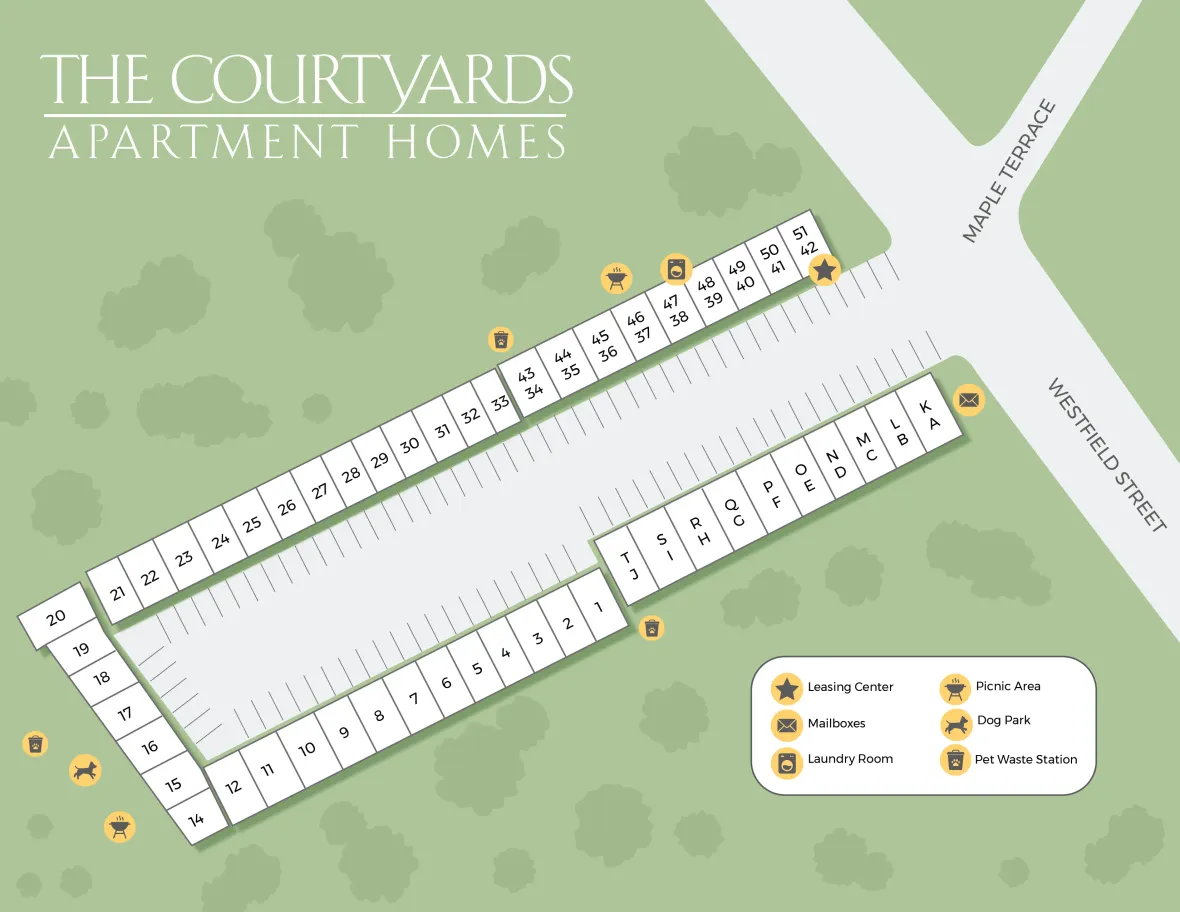

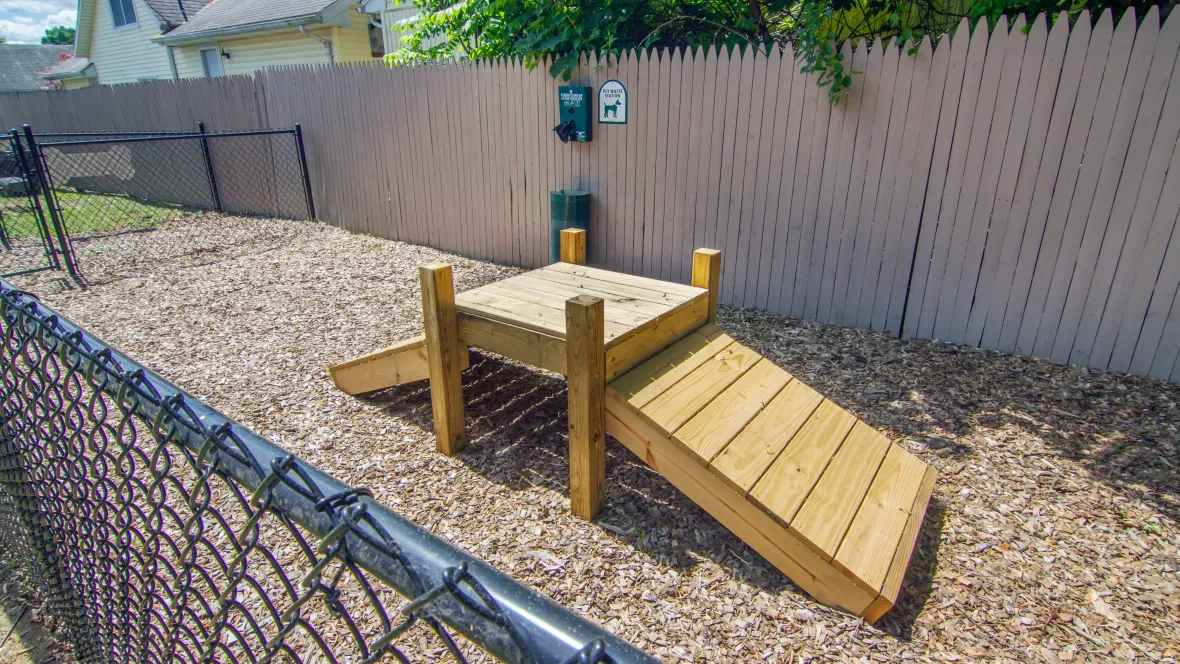
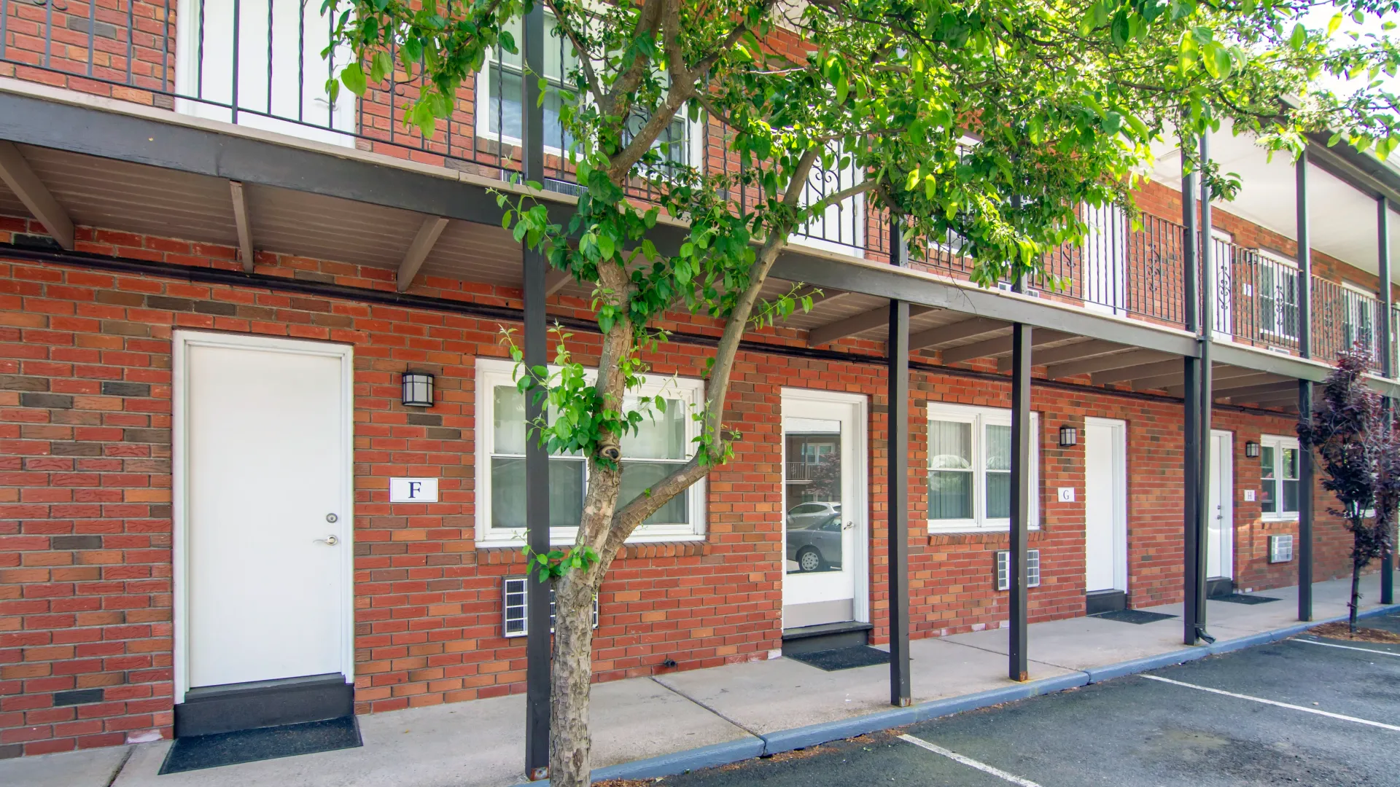
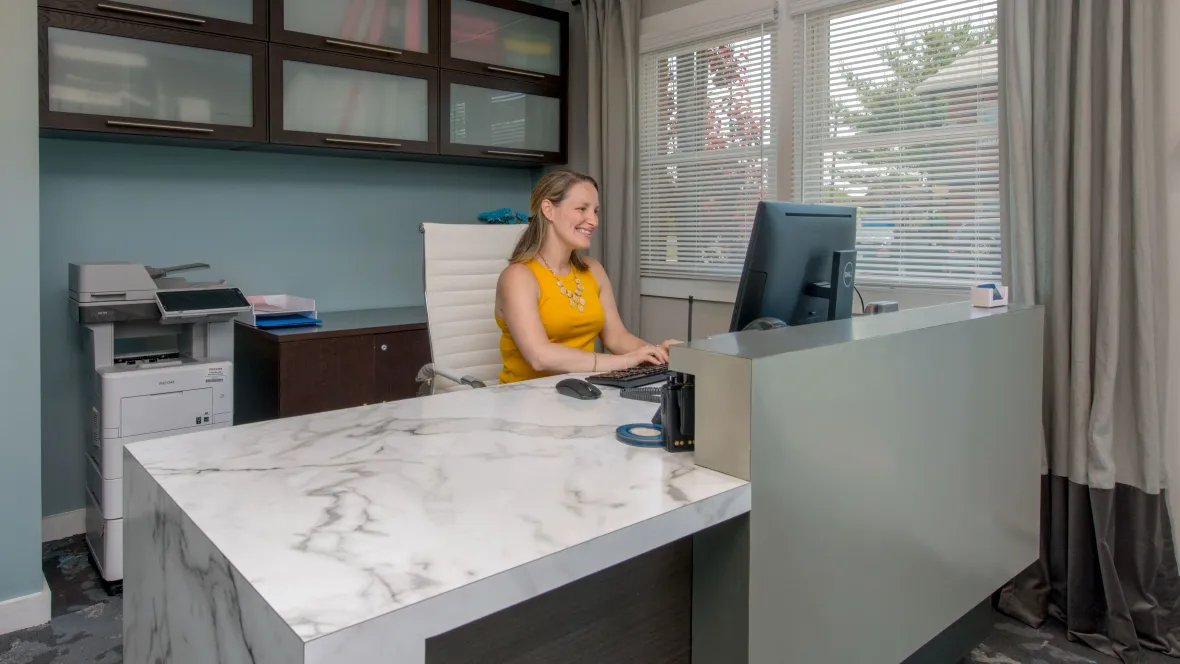
Everything You Need for Comfortable Studio Living













Apartment Home Features
- Breakfast Bar
- Furnished Apartments Available
- Spacious Closets with Built-In Shelving
- Heat Included
- Gourmet Kitchens with White Cabinetry
- Multi-Speed Ceiling Fan
- Smart Thermostat
- Cable Included
- Wood-Style Flooring
For Pets
- Off-Leash Dog Park
- Pet Waste Stations
On-Site Conveniences
- Trash Removal
- Accept Visa & Mastercard
- Additional Storage Available
- Water/Sewer/Trash Included
- Lawn Care/Lush Landscaping
- Snow Removal
- Complimentary Coffee Bar
- Friendly Onsite Management
- Online Rent Payments
- Online Service Requests
* In Select Units/Coming Soon
The Courtyards Floor Plans & Availability
The Traditional
$1,441
Our premium studio floor plan features an open layout with kitchenette area, equipped with a refrigerator, stove, and microwave!
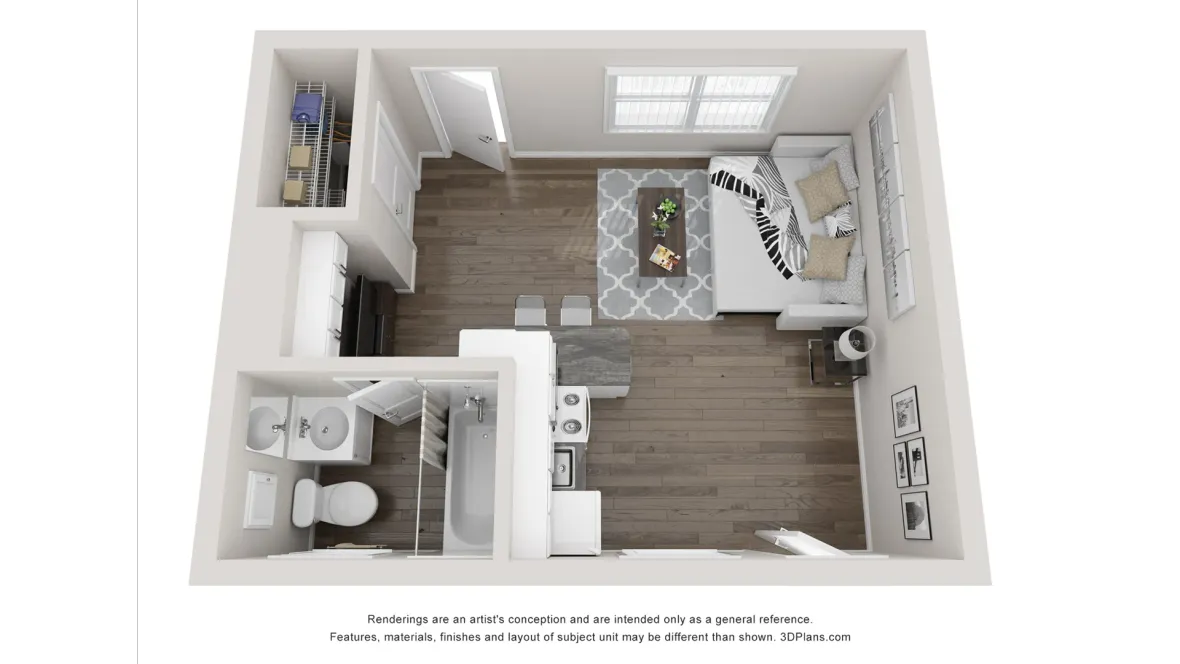
Prime Location for Professionals, Students, and Medical Staff
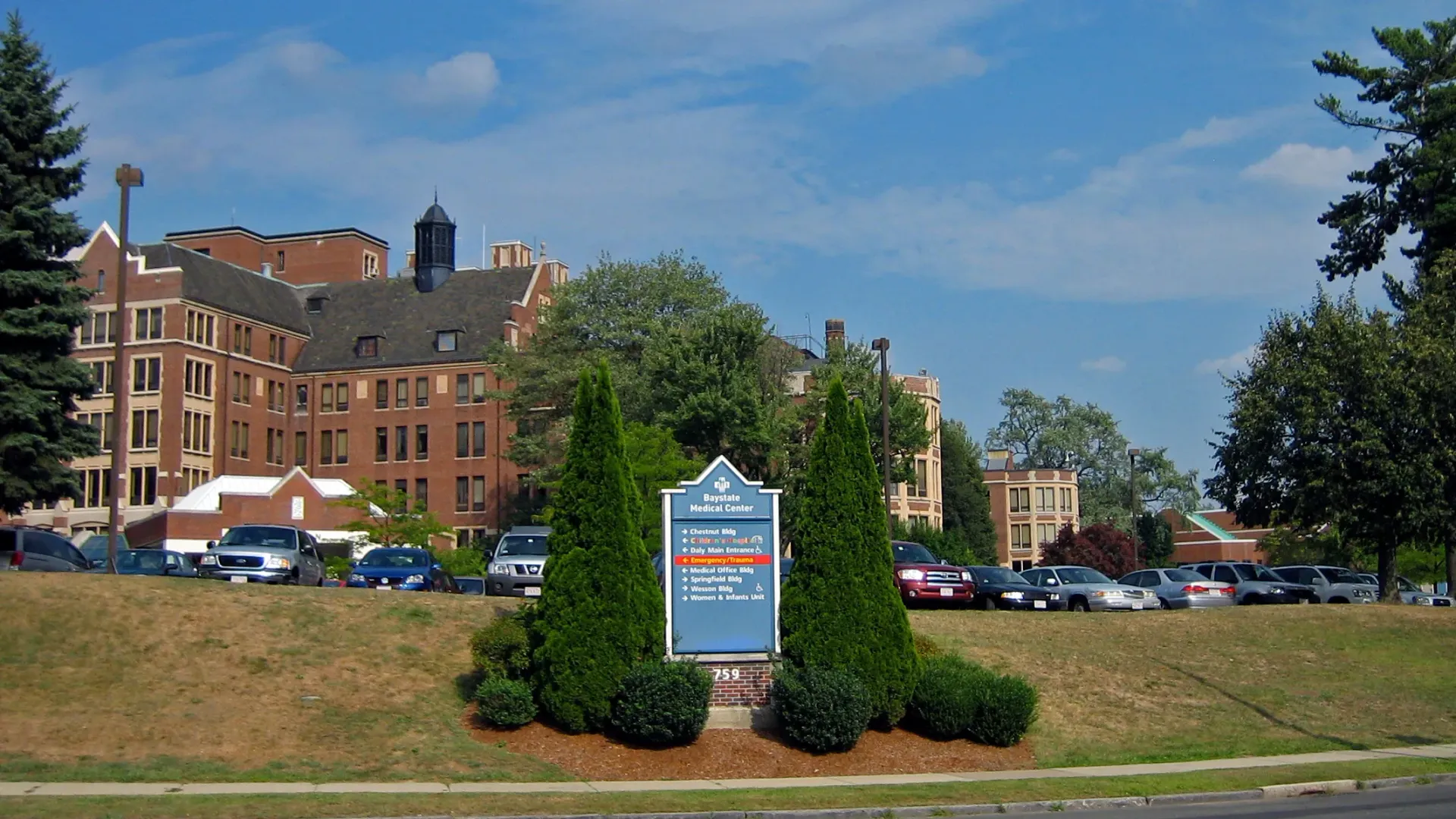

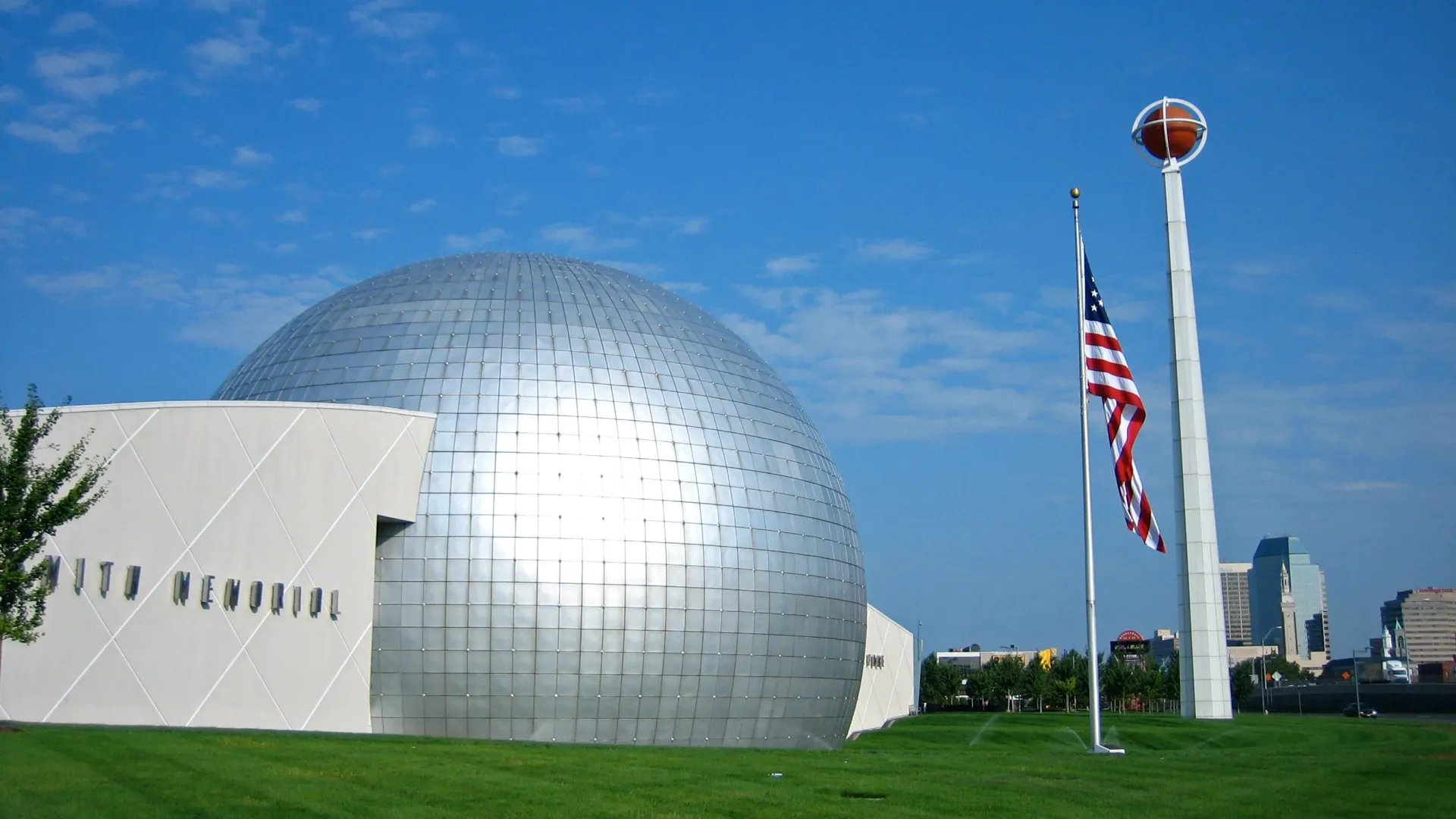
Discover Unmatched Support and Modern Living
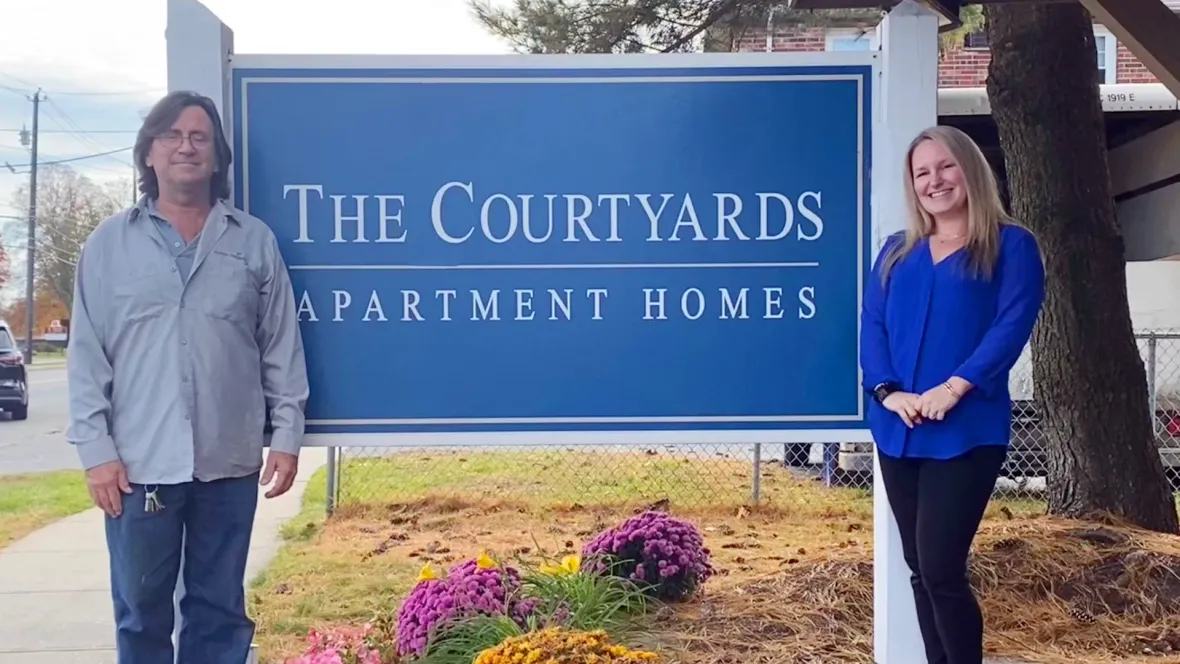
Your Satisfaction Is Our Priority at The Courtyards.
Monday
8:00 AM - 5:00 PM
Tuesday
8:00 AM - 5:00 PM
Wednesday
8:00 AM - 5:00 PM
Thursday
8:00 AM - 5:00 PM
Friday
8:00 AM - 5:00 PM
Saturday
Closed
Sunday
Closed
1139 Westfield St #42, West Springfield, MA 01089-3888

