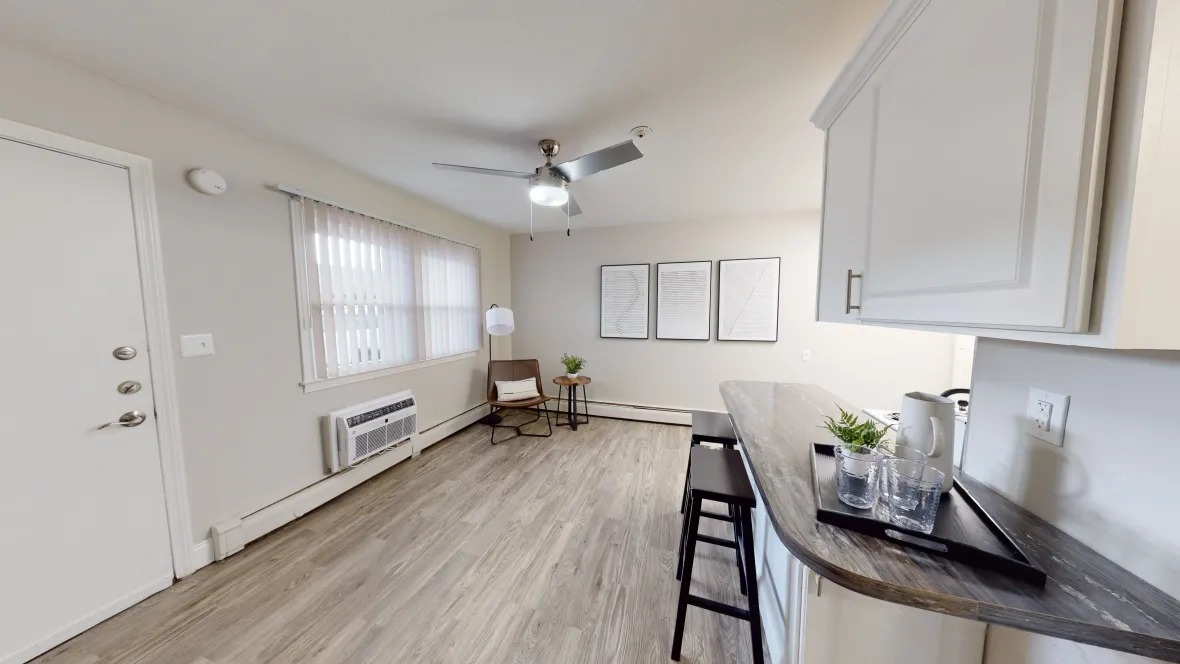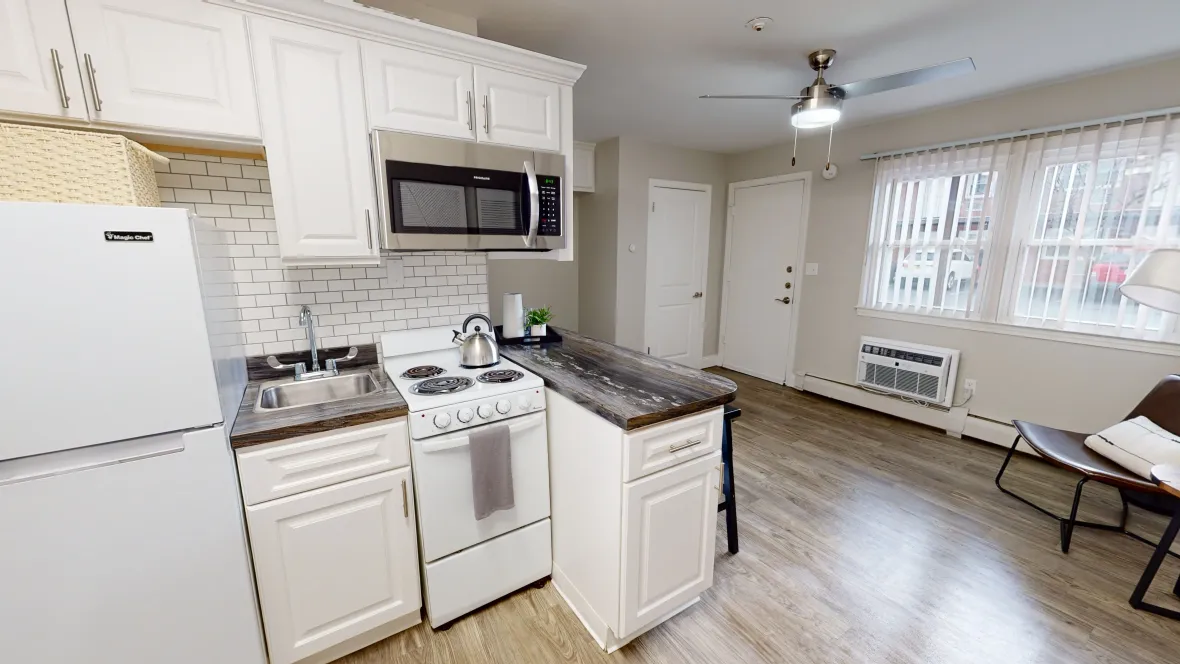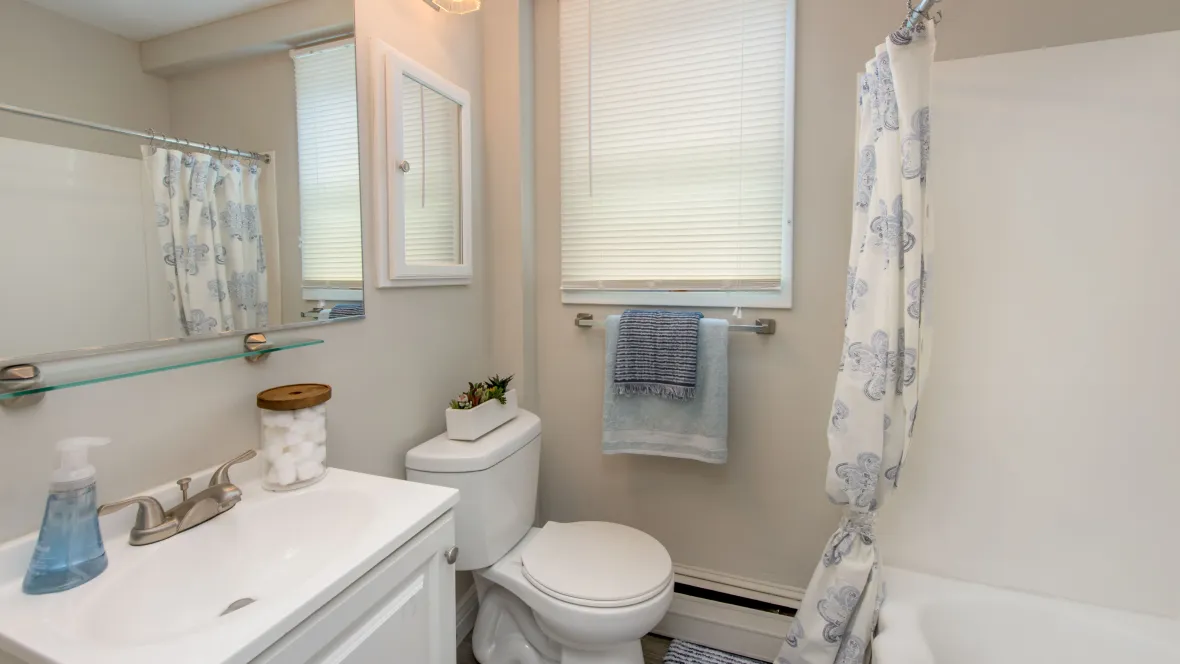Available Apartments
| Apt# | Starting At | Availability | Compare |
|---|
Prices and special offers valid for new residents only. Pricing and availability subject to change.
Studio Living at The Courtyards
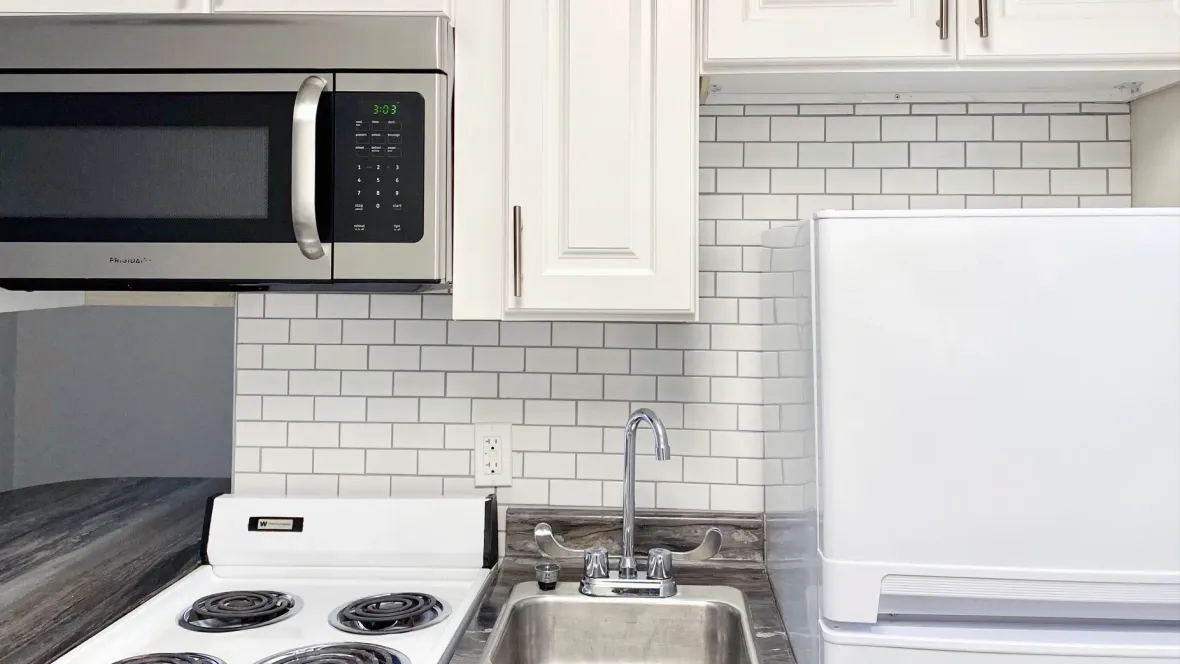
Enjoy sleek, modern touches throughout your home.
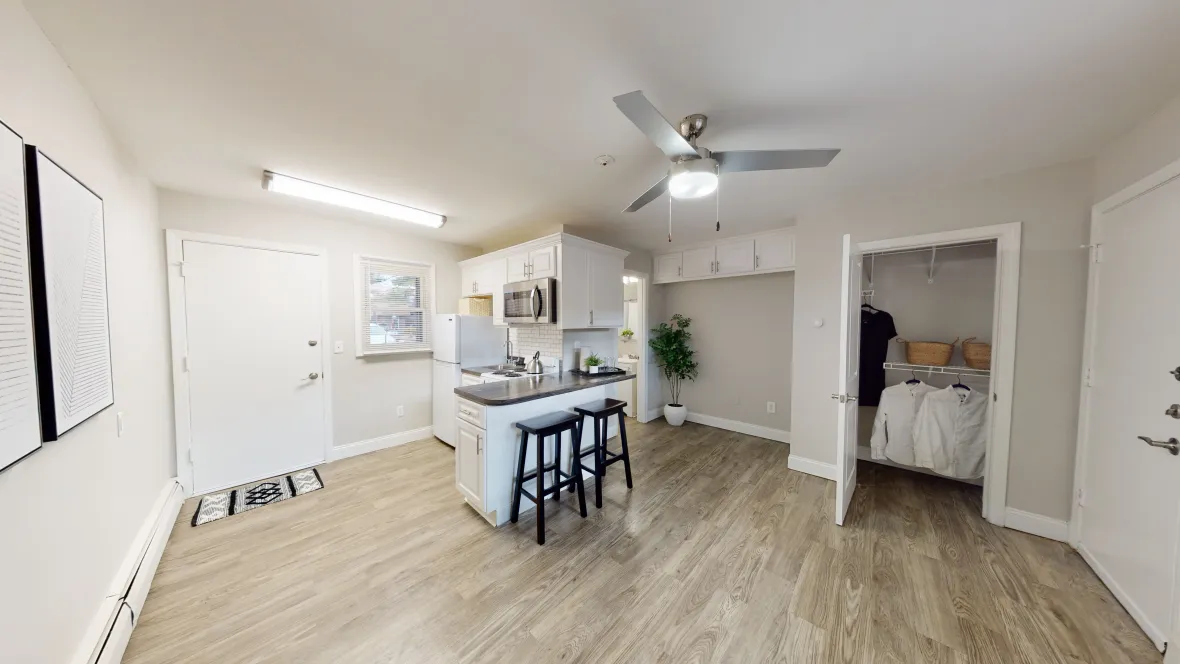
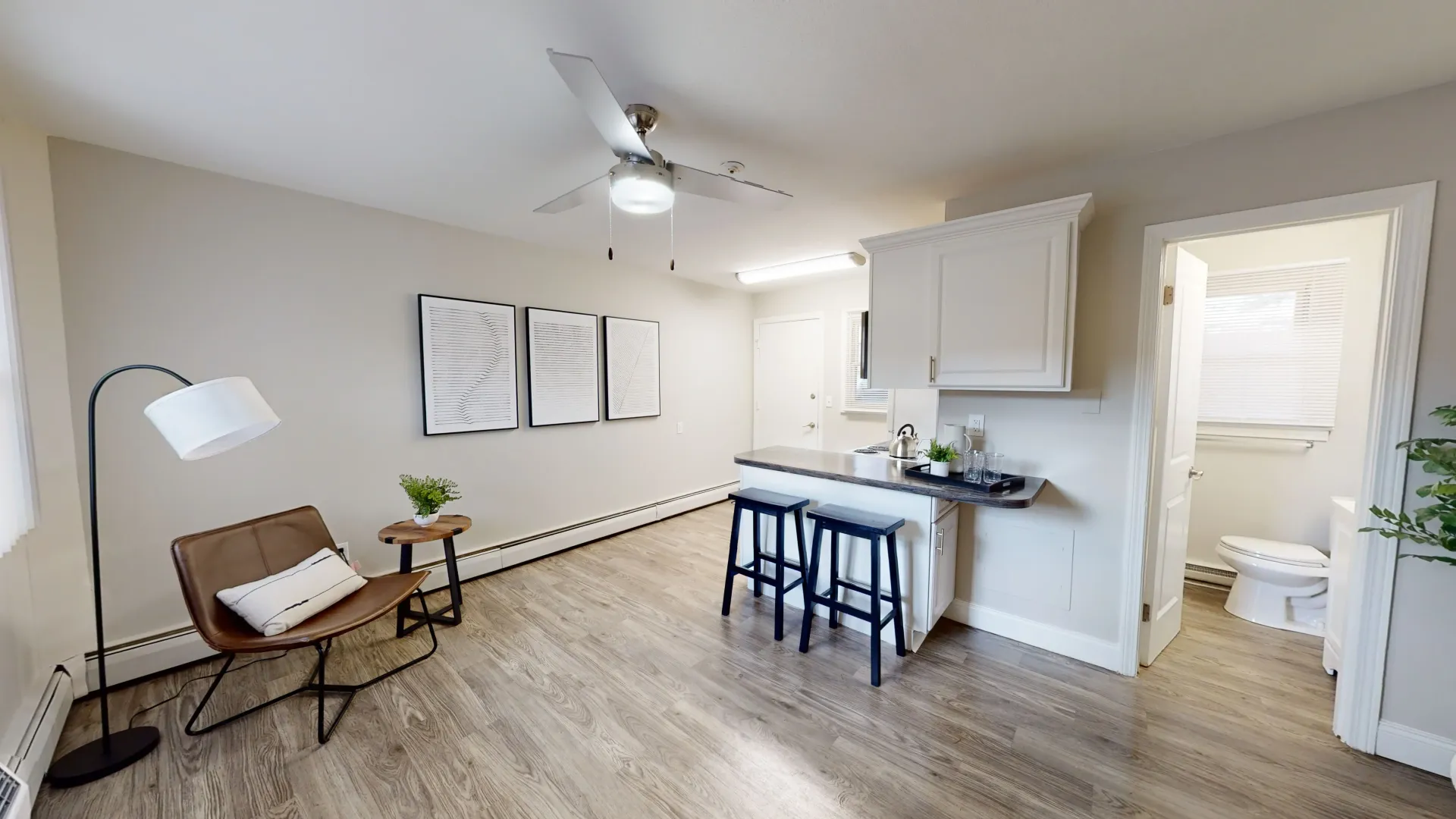
Studio Living at The Courtyards

Enjoy sleek, modern touches throughout your home.


Apartment Features
- 1st Floor
- Stainless Steel Microwave
- Smart Thermostat
- Black Fusion Countertops
- White Subway Backsplash
- White Appliances
- Townhome Style
Explore other floor plans
Come Home to The Courtyards Apartments
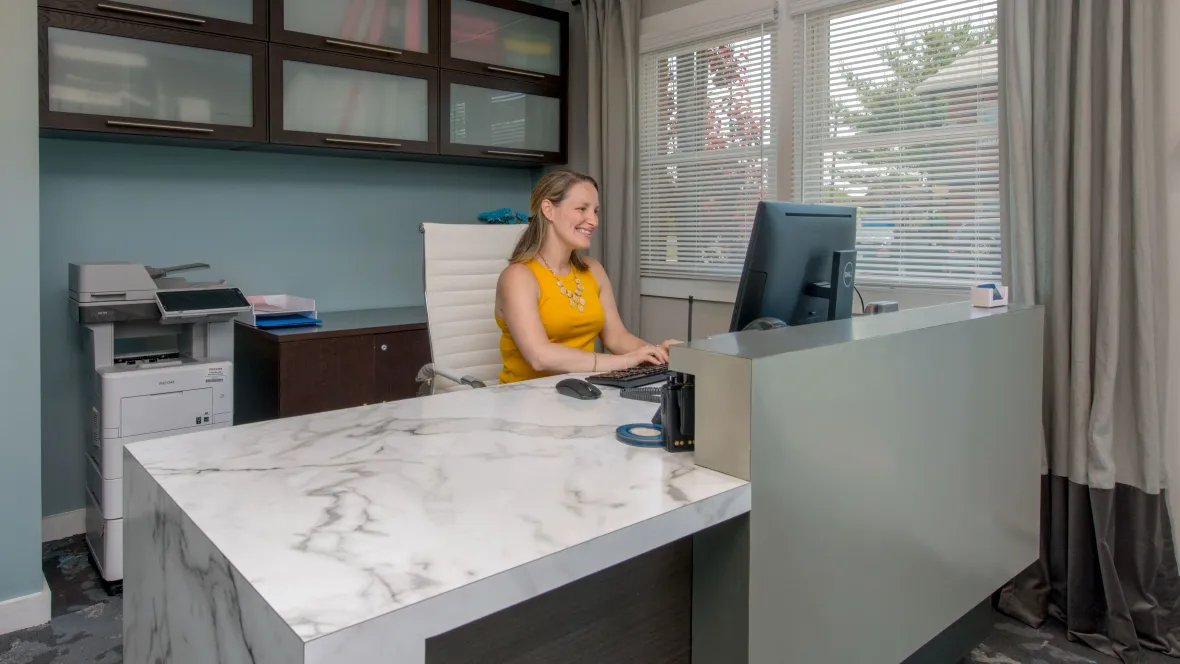
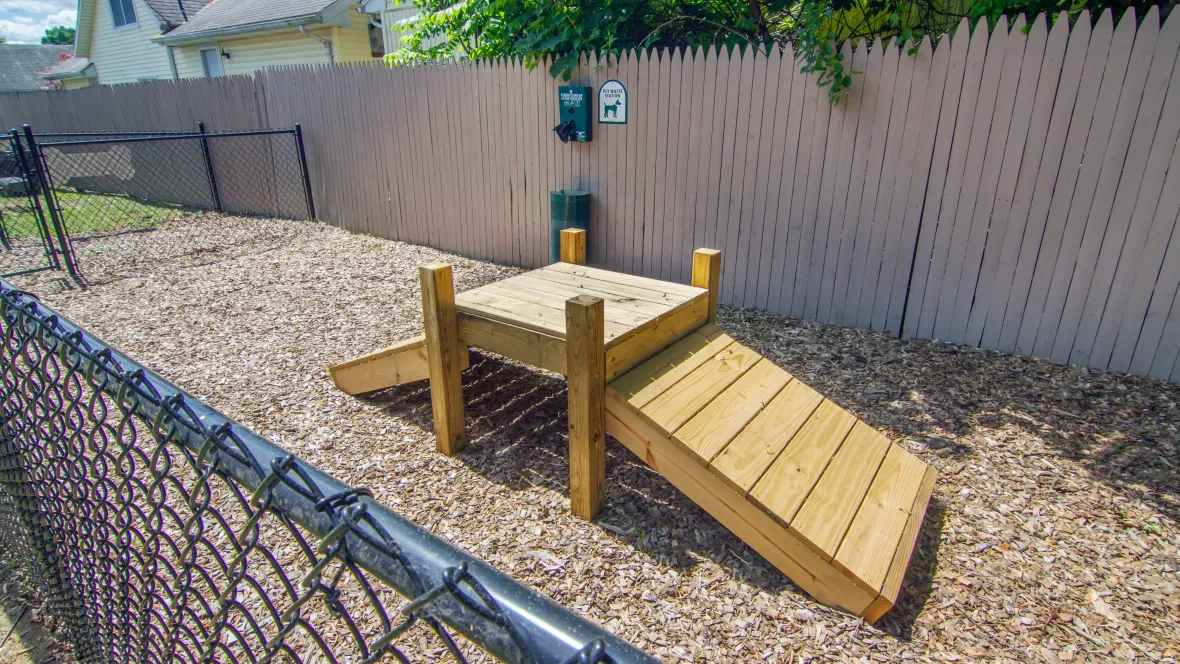
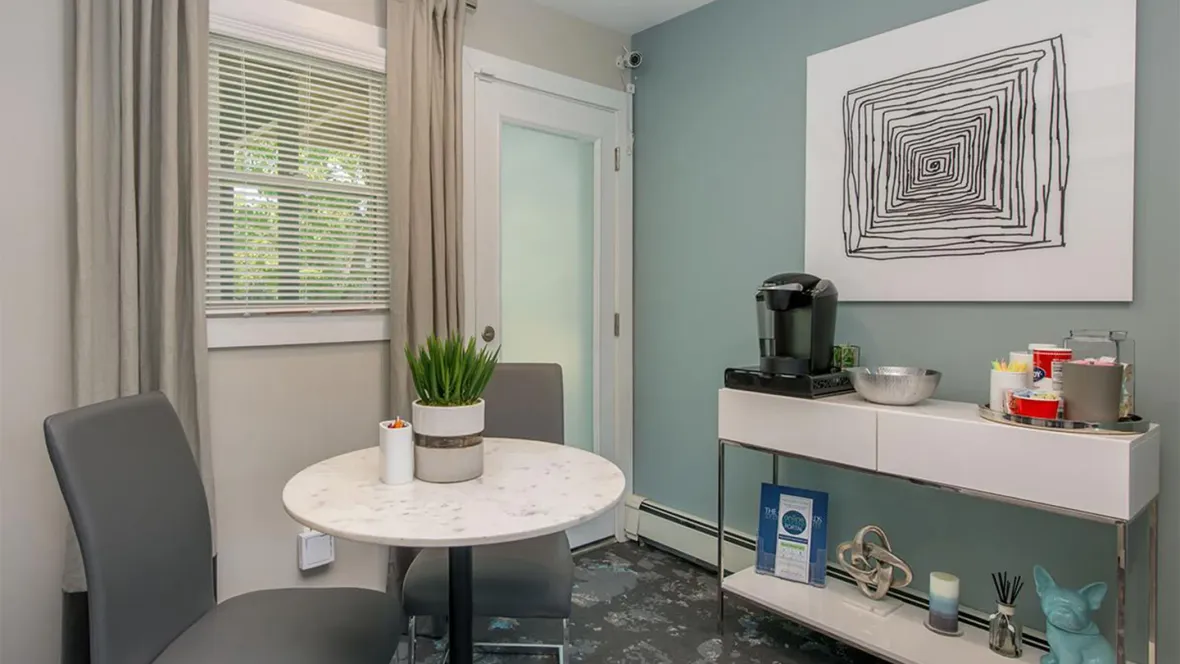
Monday
8:00 AM - 5:00 PM
Tuesday
8:00 AM - 5:00 PM
Wednesday
8:00 AM - 5:00 PM
Thursday
8:00 AM - 5:00 PM
Friday
8:00 AM - 5:00 PM
Saturday
Closed
Sunday
Closed
1139 Westfield St #42, West Springfield, MA 01089-3888
*This community is not owned or operated by Aspen Square Management Inc., it is owned and operated by an affiliate of Aspen. This website is being provided as a courtesy for the benefit of current and future residents.

