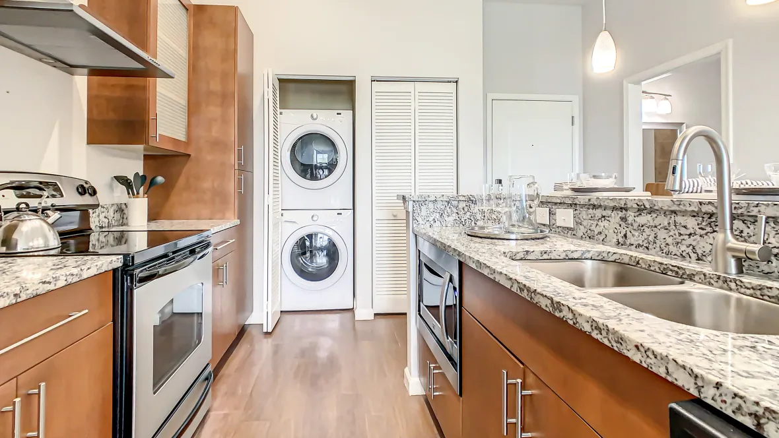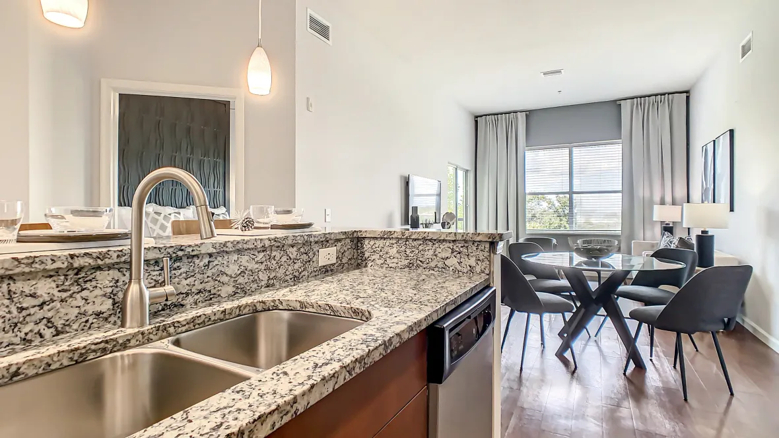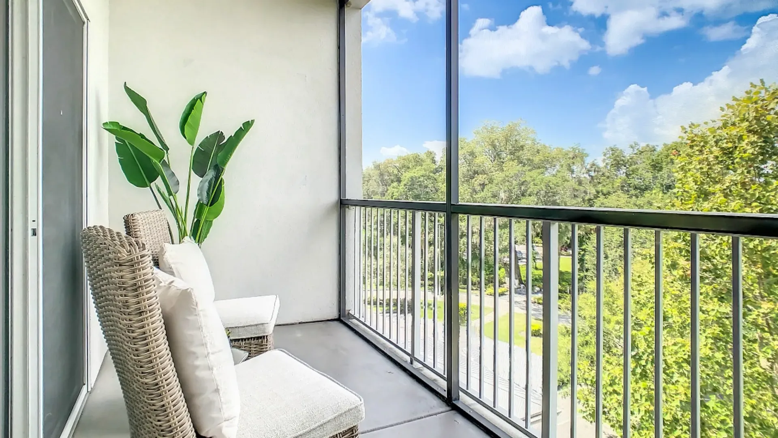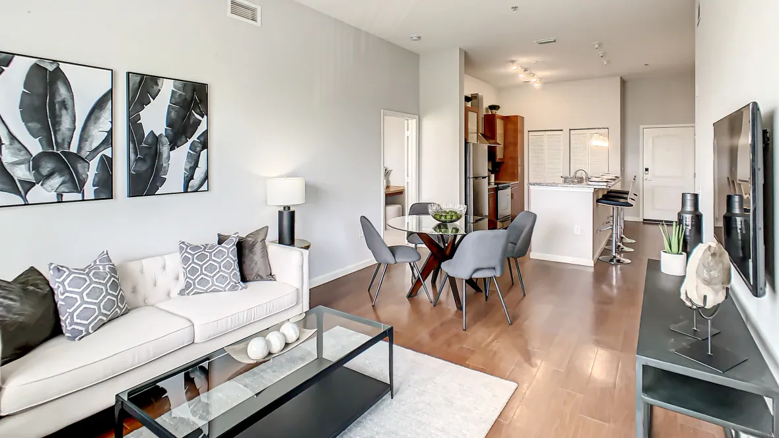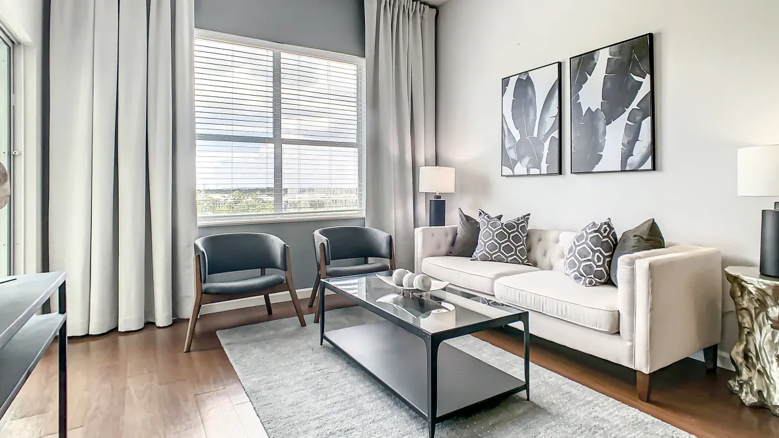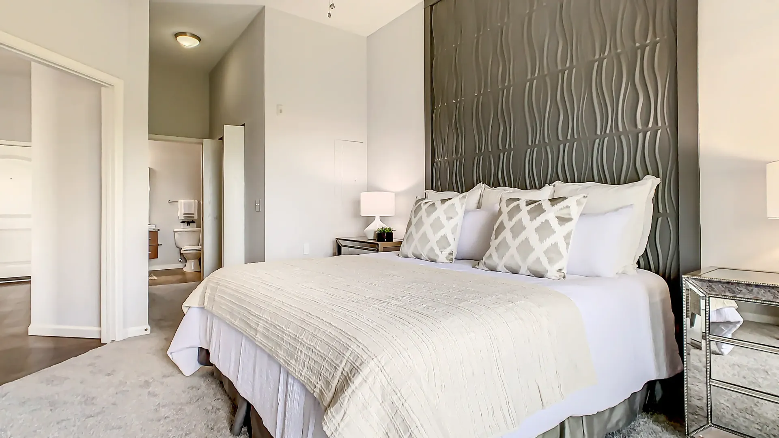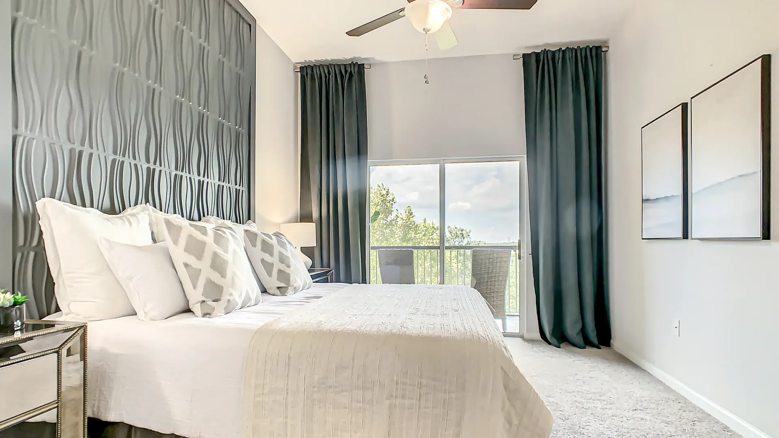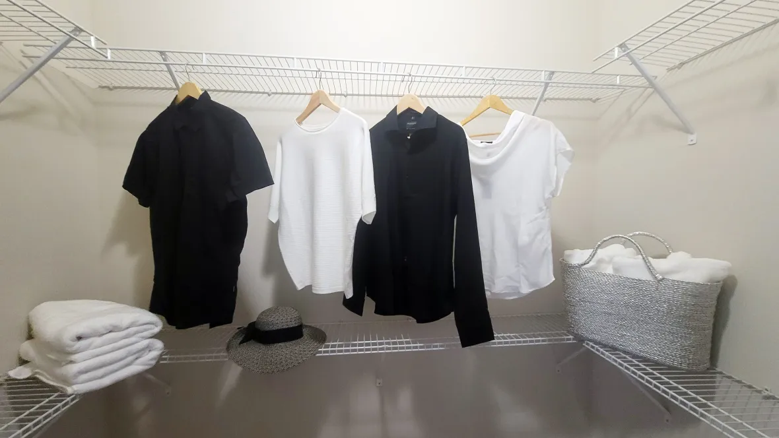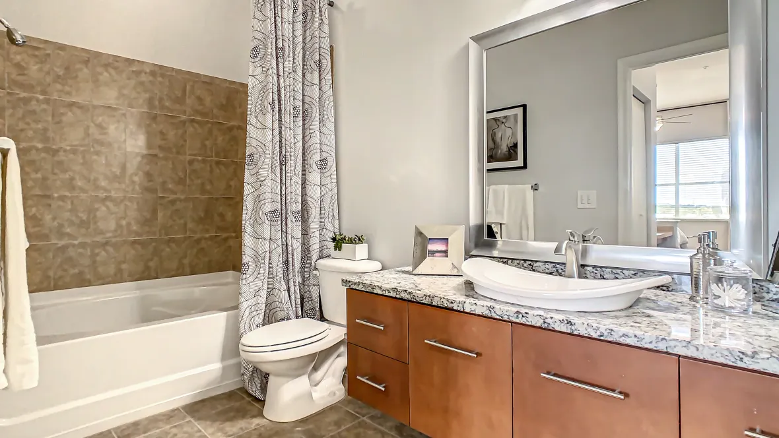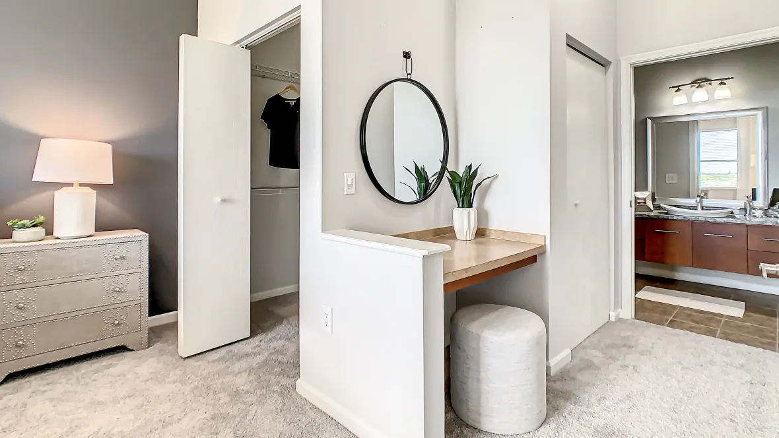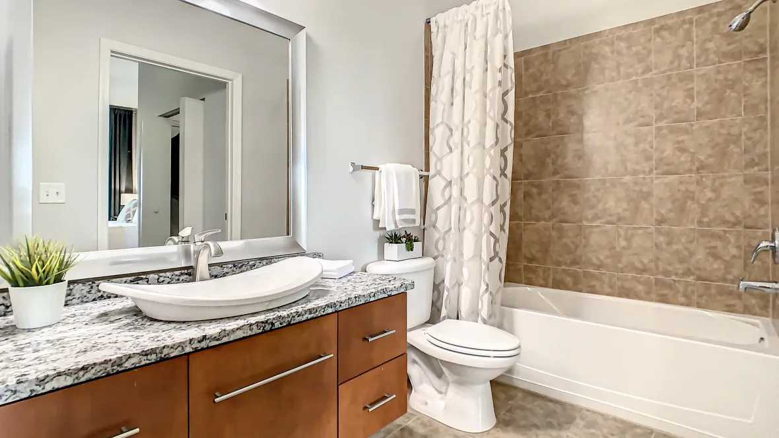Spacious & Modern Apartments in Riverview, FL
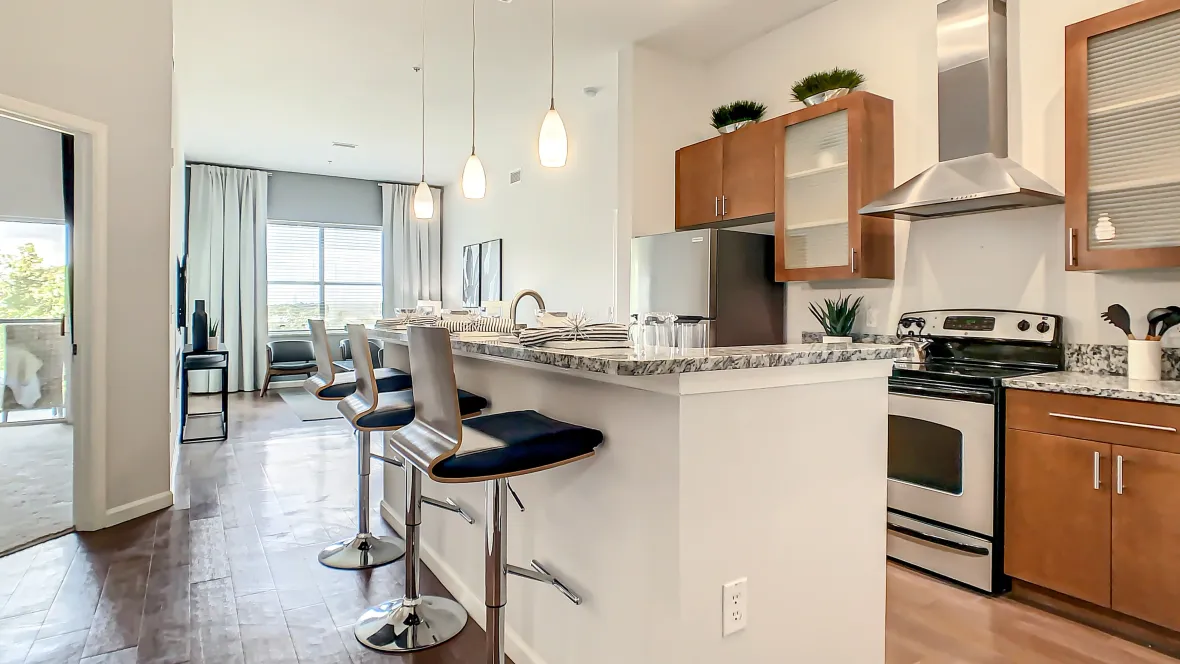
Embrace upscale, riverfront living.
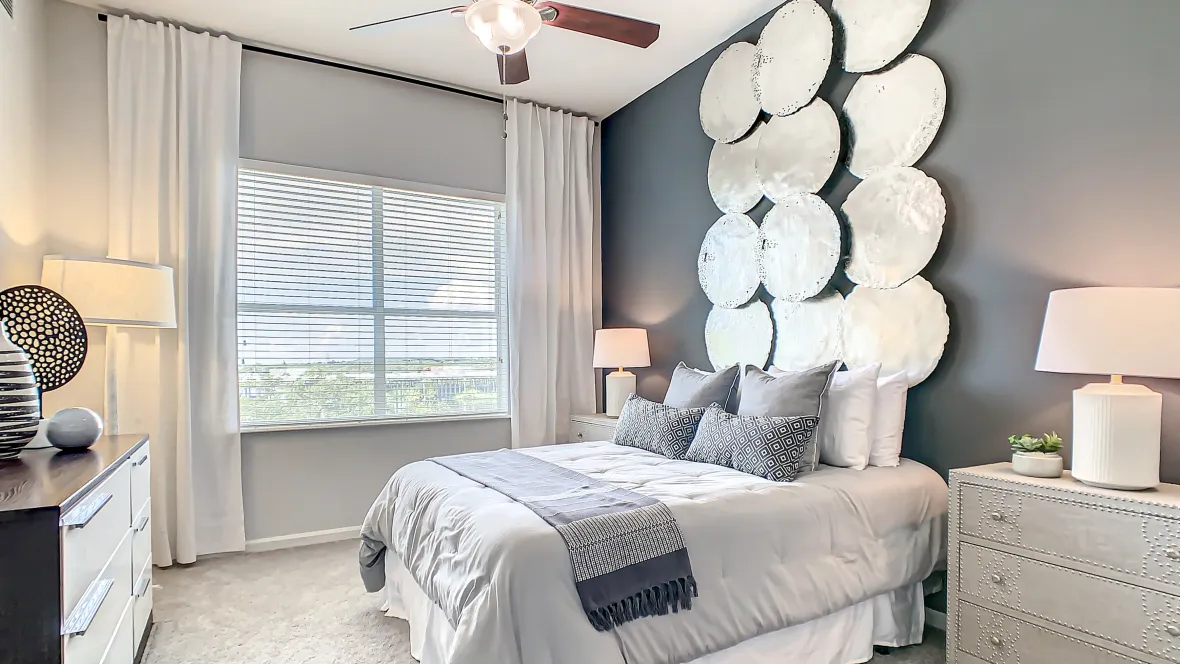
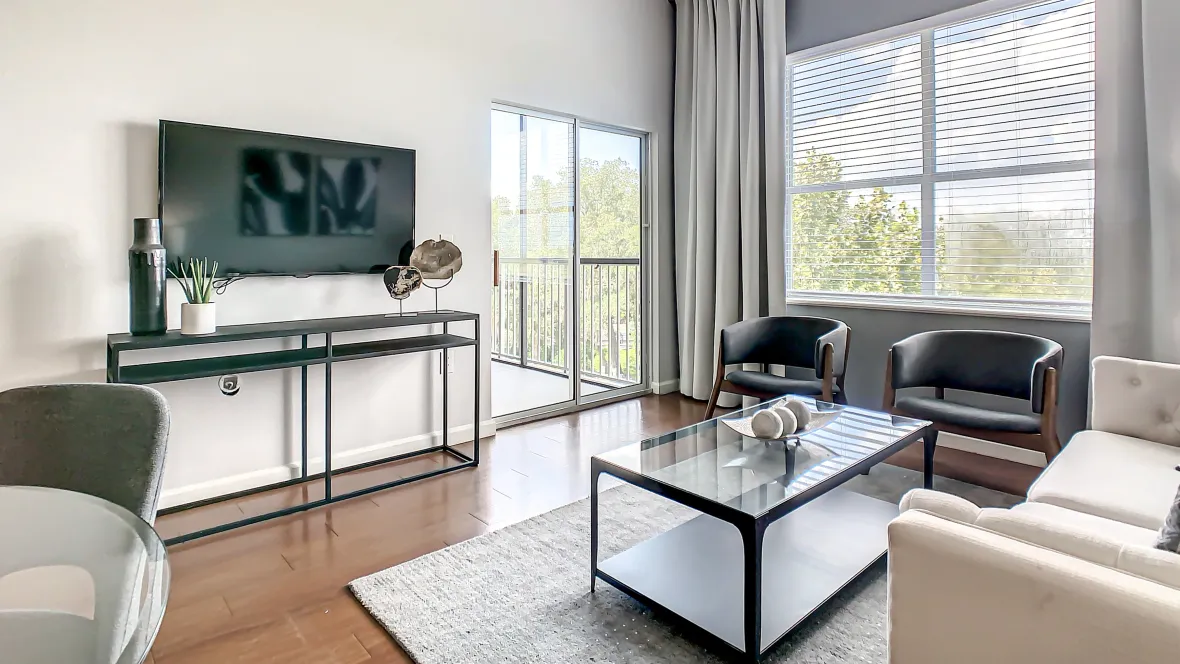
Spacious & Modern Apartments in Riverview, FL

Embrace upscale, riverfront living.


Explore other floor plans
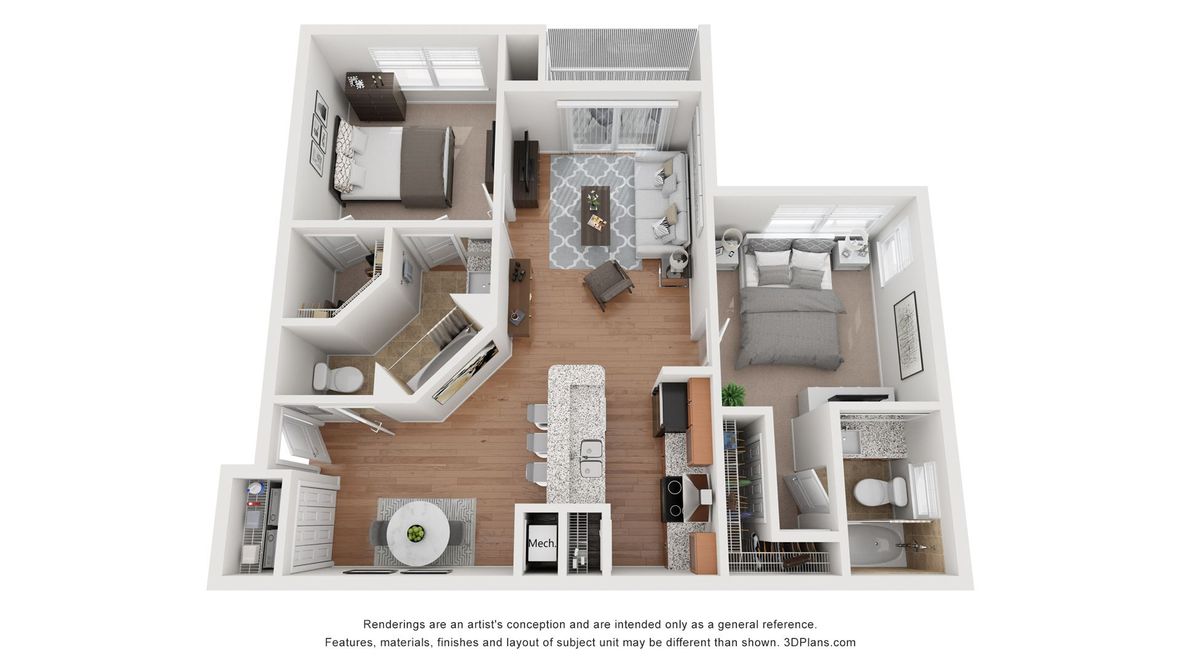
Gardenia
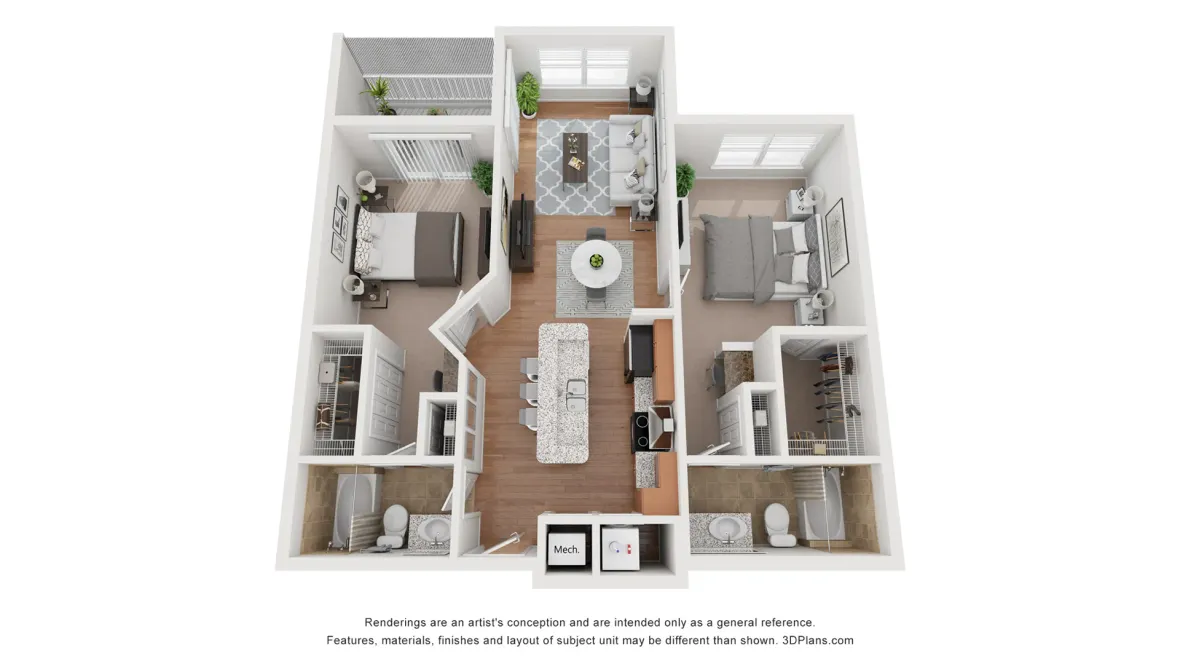
Jacaranda
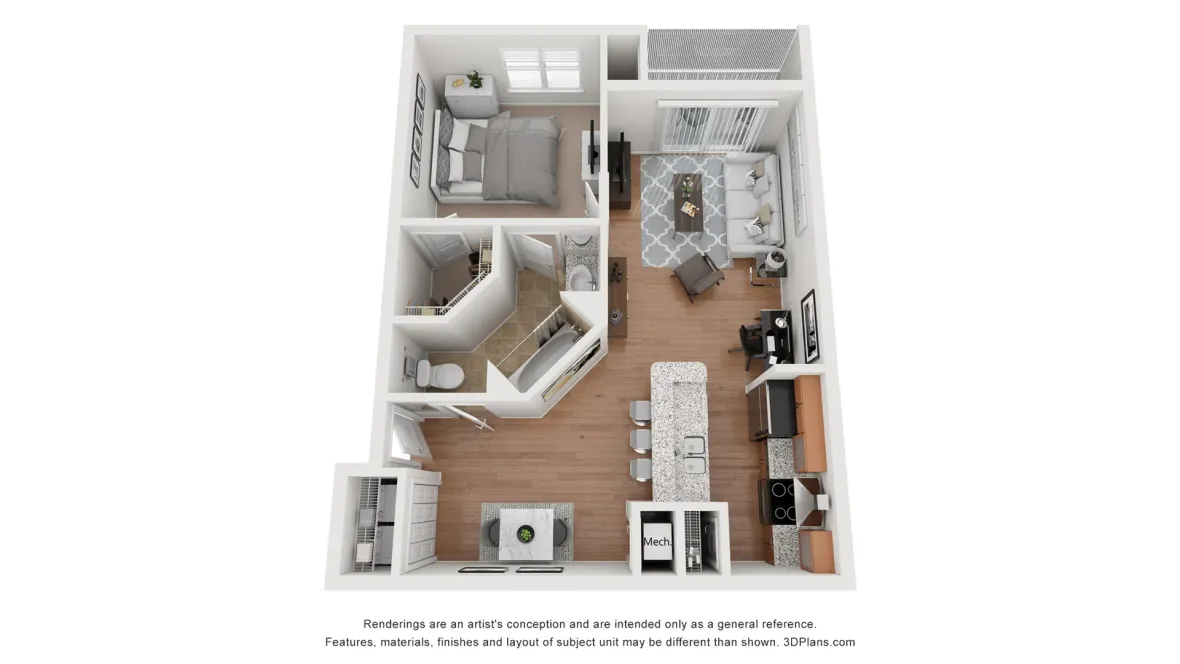
Azalea
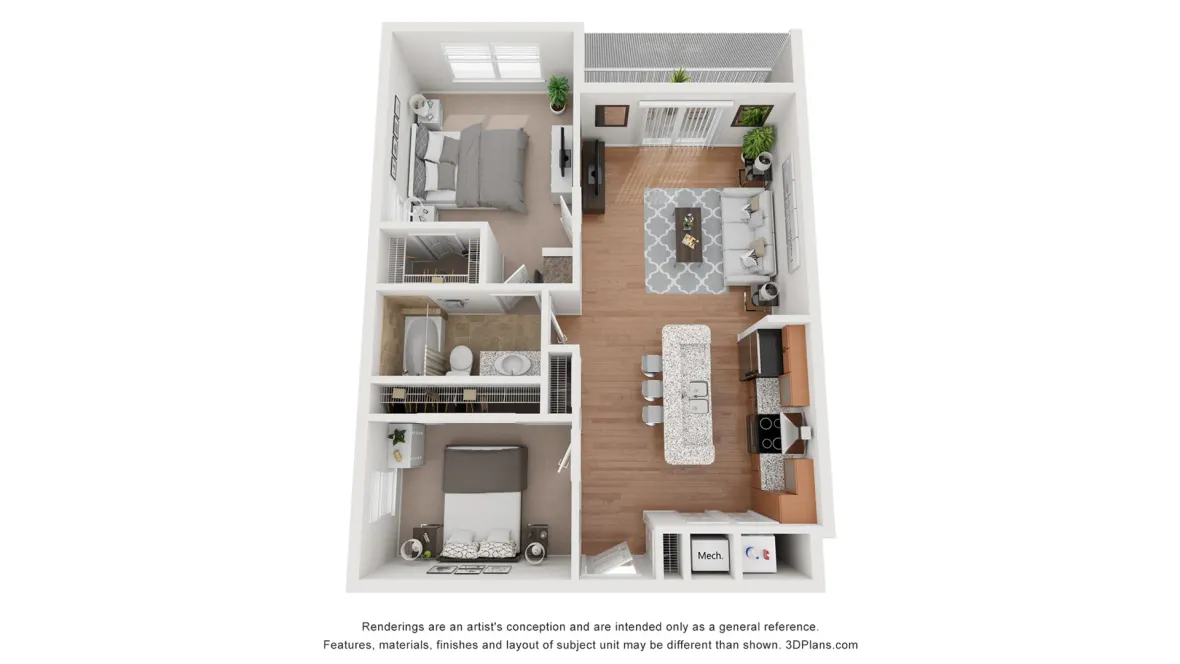
Jasmine
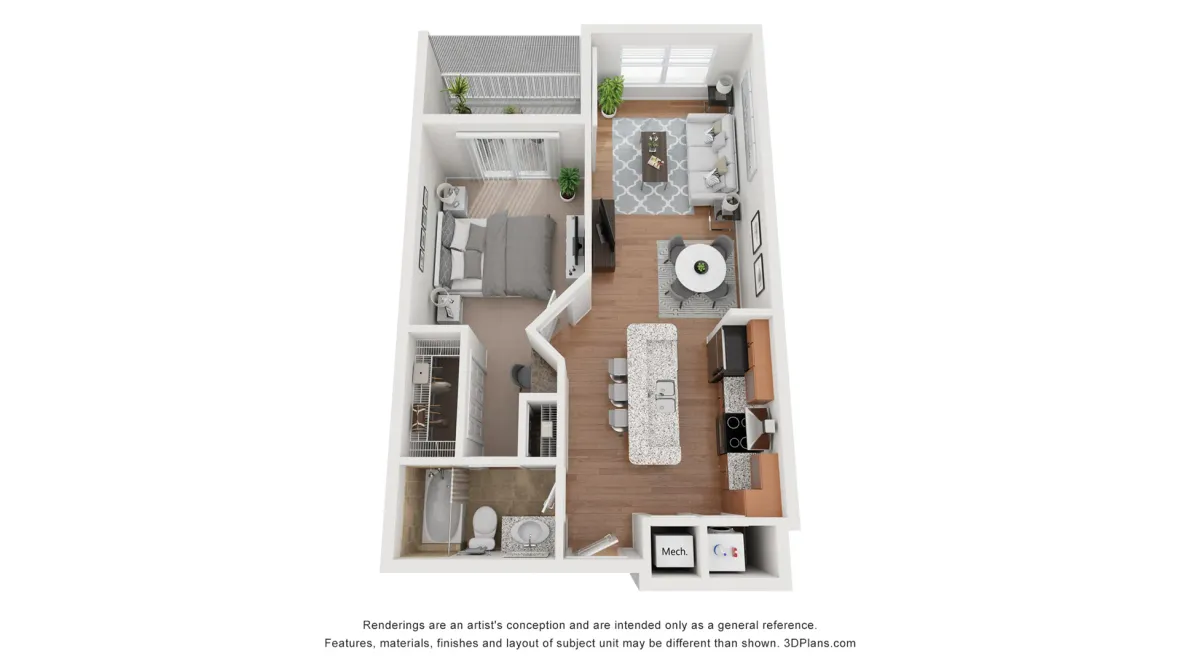
Wisteria
Your Oasis by the Alafia River – Explore Preserve at Alafia Apartments
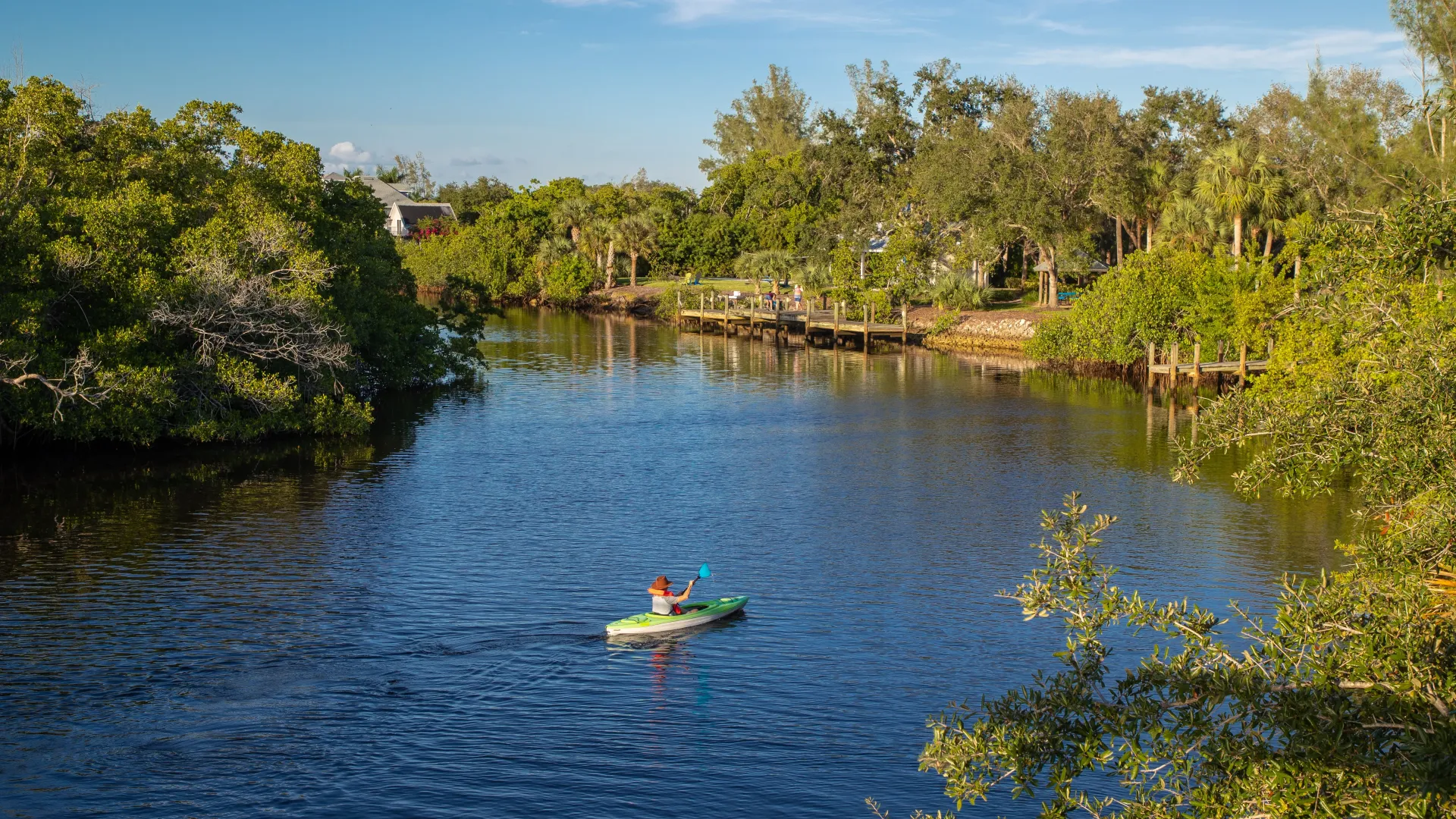
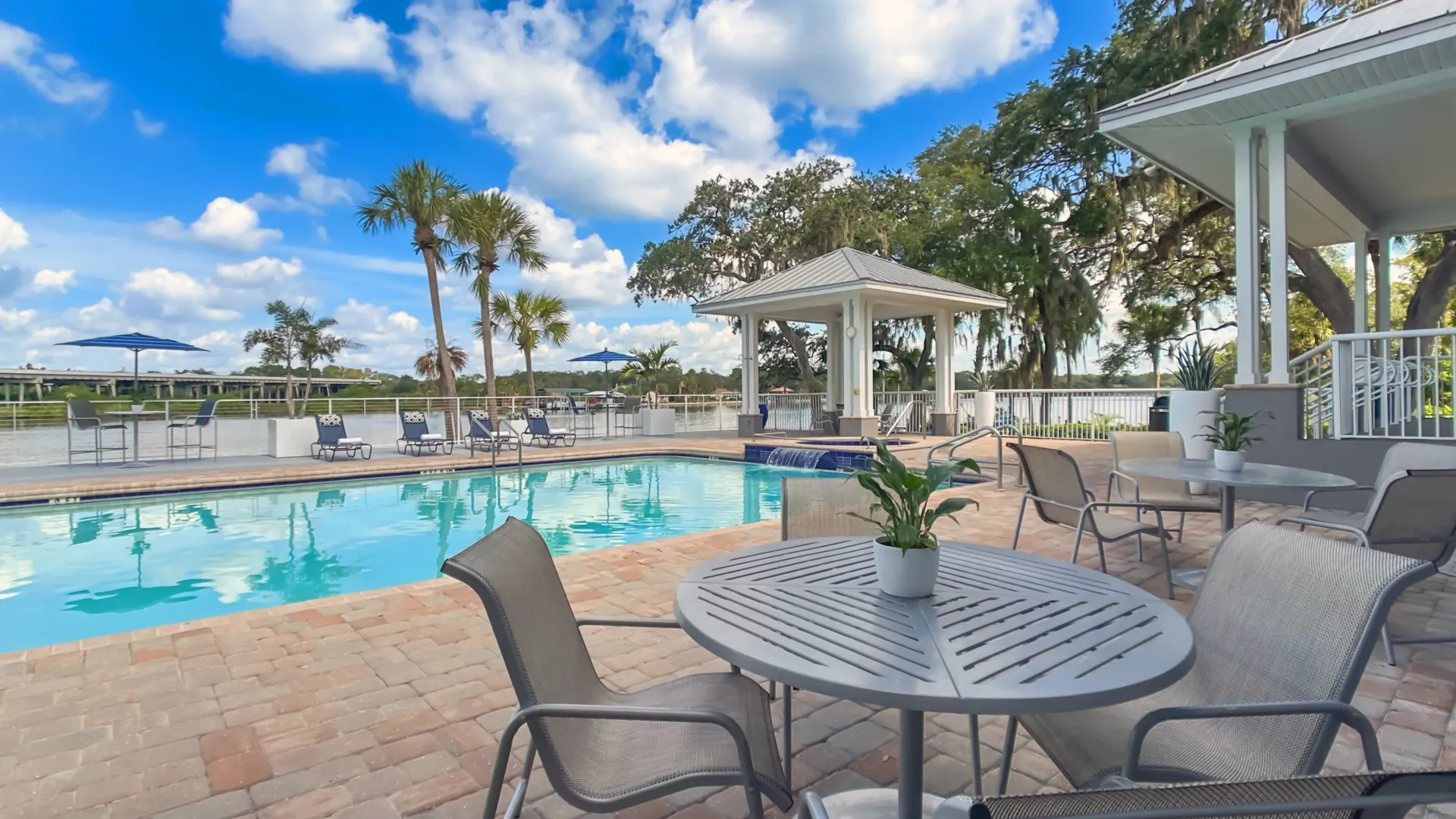
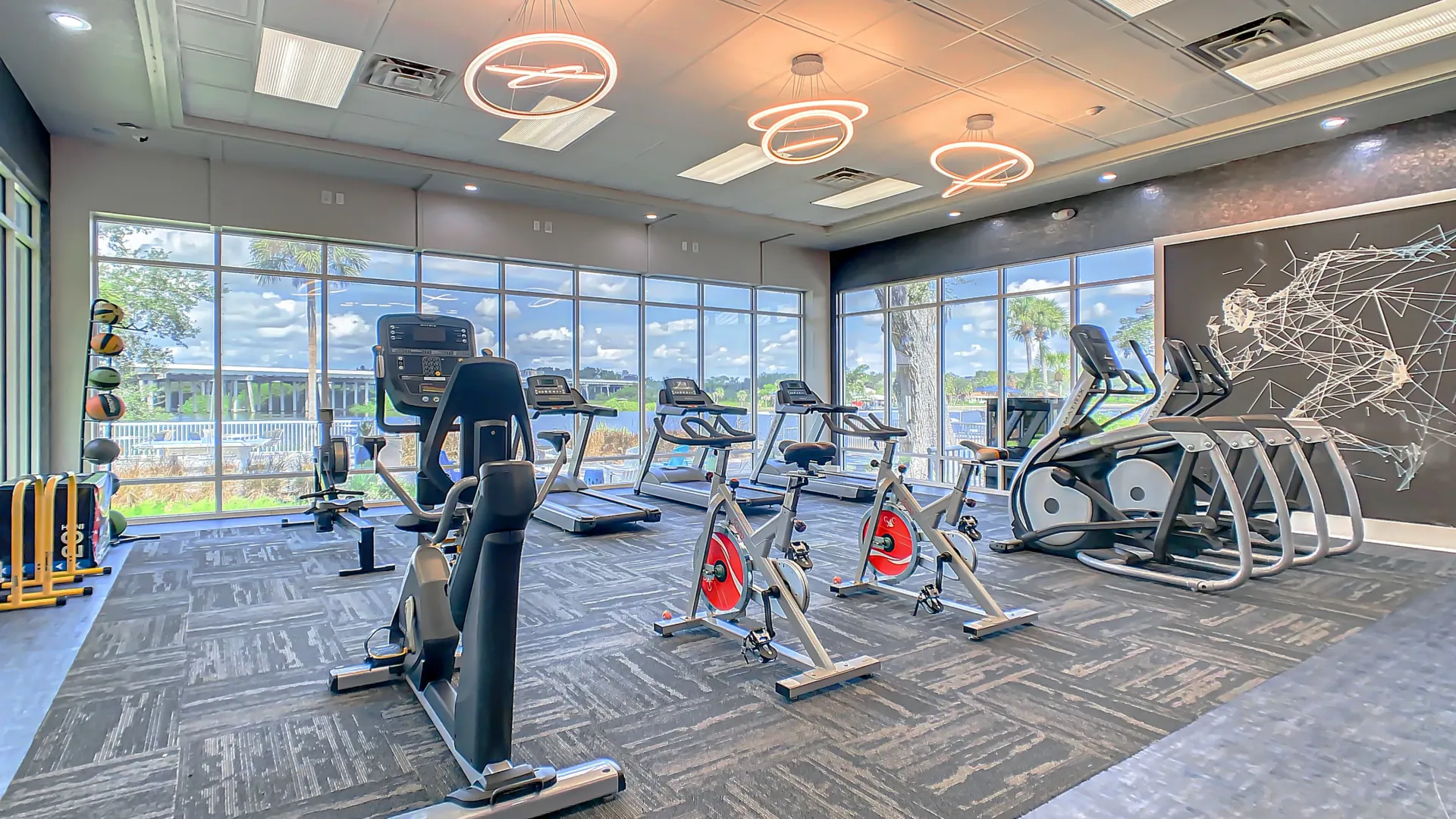
Monday
8:00 AM - 6:00 PM
Tuesday
8:00 AM - 6:00 PM
Wednesday
8:00 AM - 6:00 PM
Thursday
8:00 AM - 6:00 PM
Friday
8:00 AM - 6:00 PM
Saturday
10:00 AM - 4:00 PM
Sunday
Closed
9711 Magnolia View Ct, Riverview, FL 33578-4616
*This community is not owned or operated by Aspen Square Management Inc., it is owned and operated by an affiliate of Aspen. This website is being provided as a courtesy for the benefit of current and future residents.

