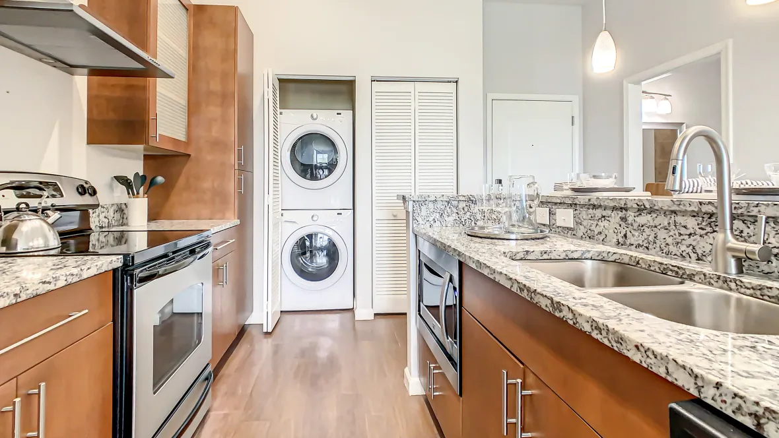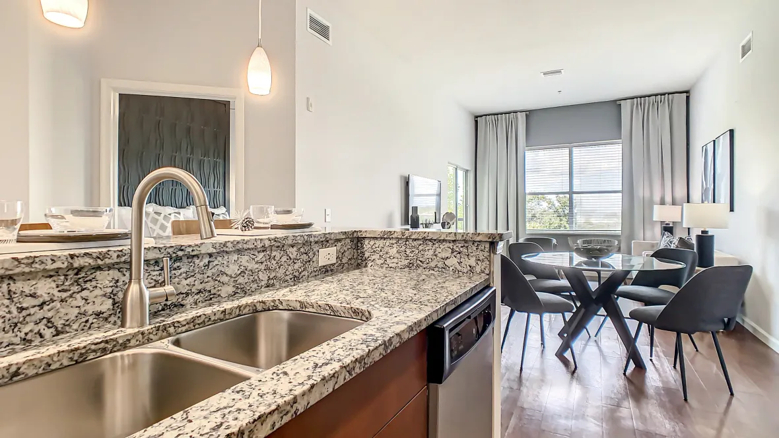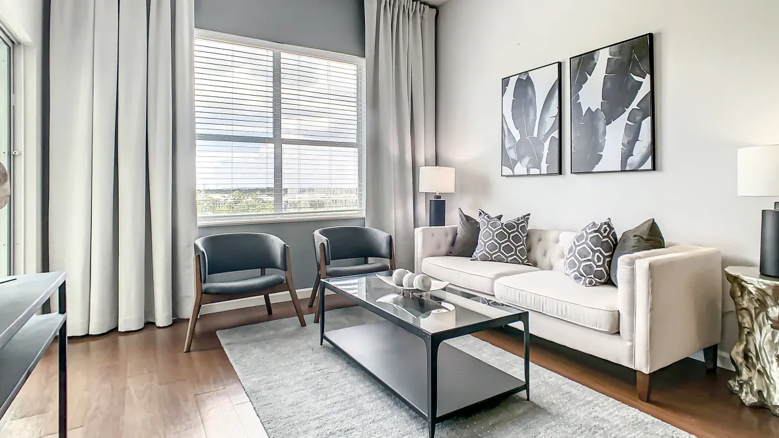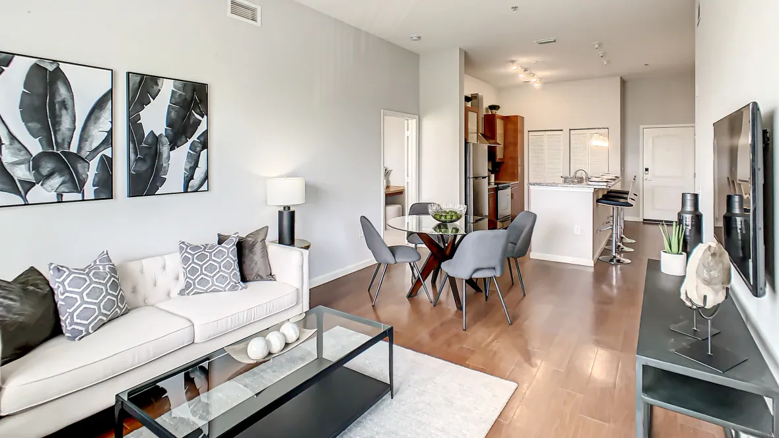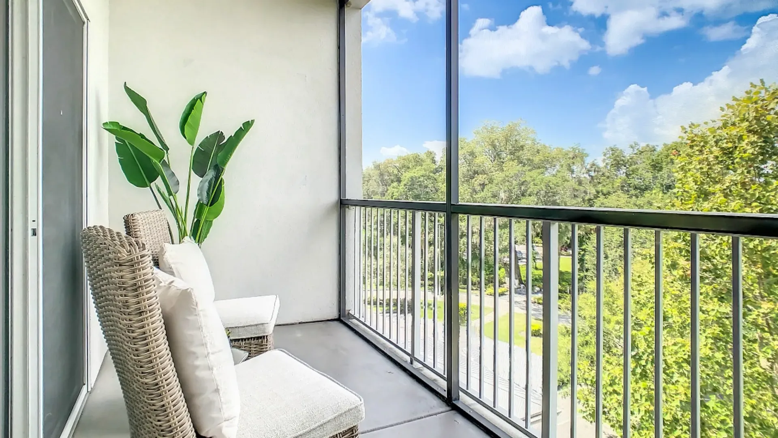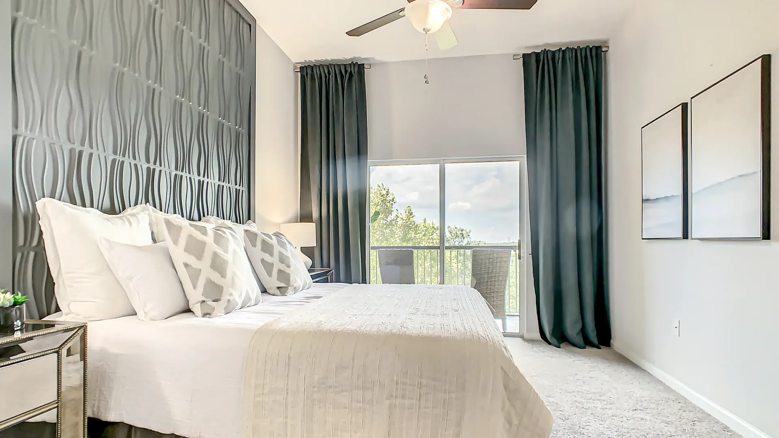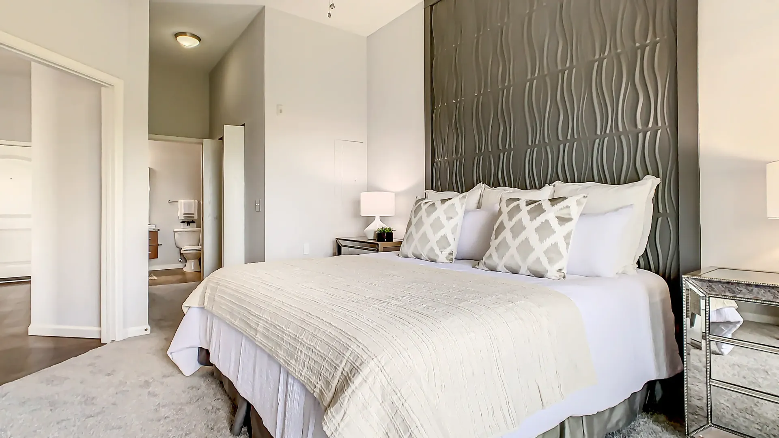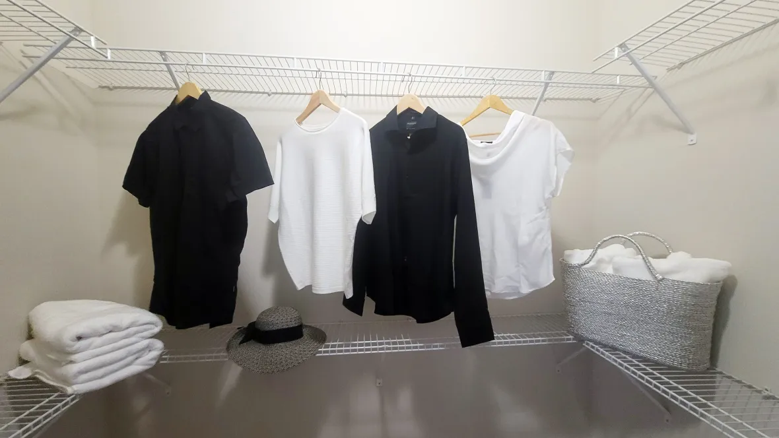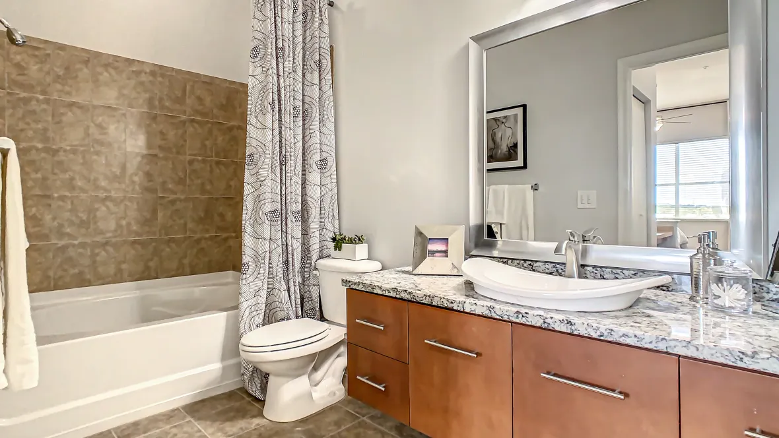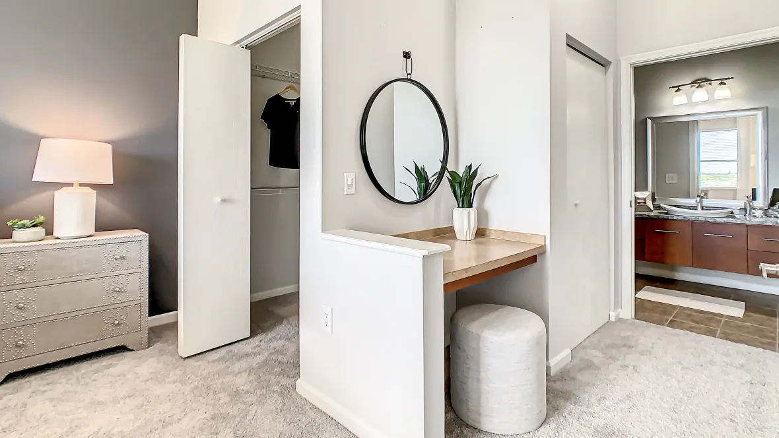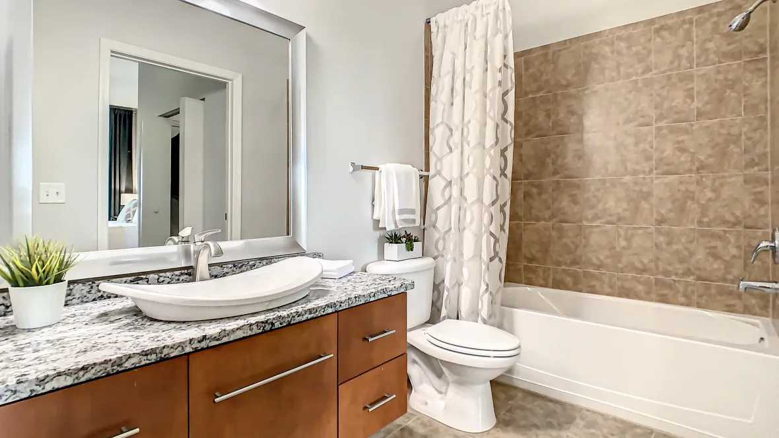Available Apartments
| Apt# | Starting At | Availability | Compare |
|---|
Prices and special offers valid for new residents only. Pricing and availability subject to change.
Spacious & Modern Apartments in Riverview, FL
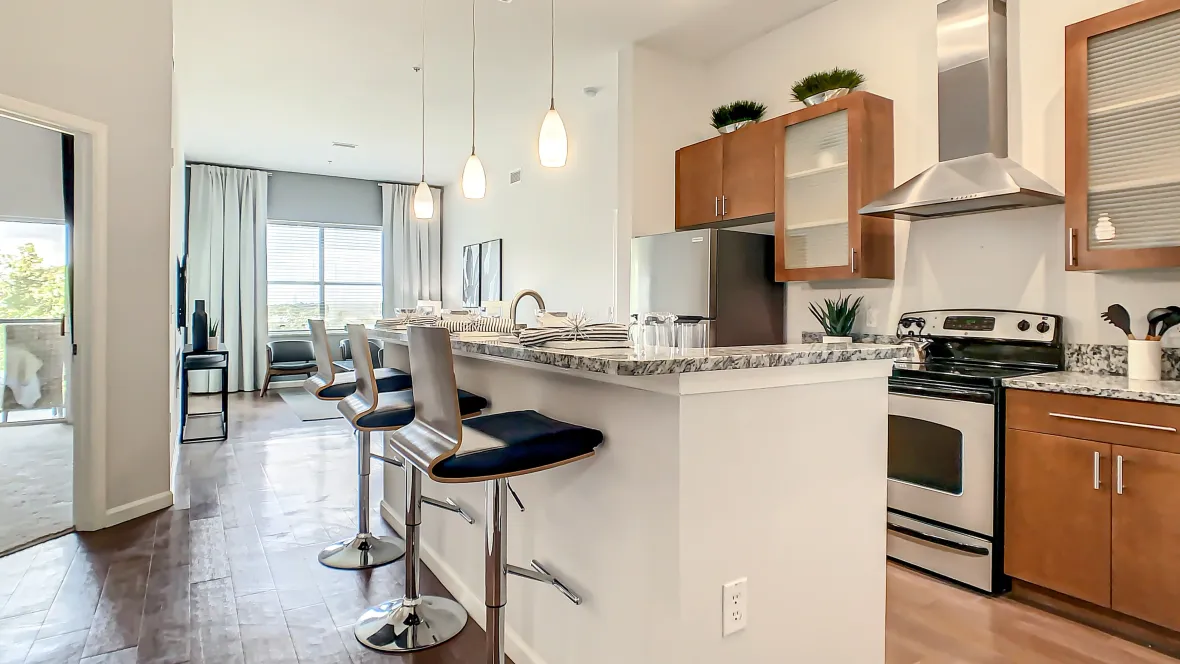
Embrace upscale, riverfront living.
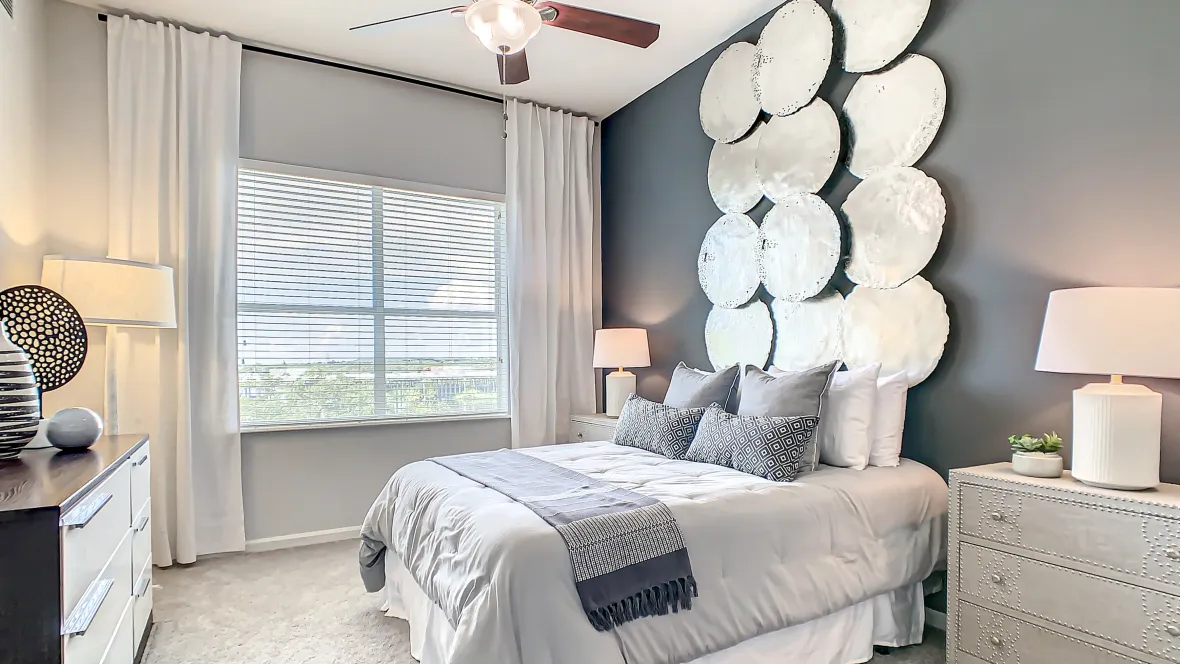
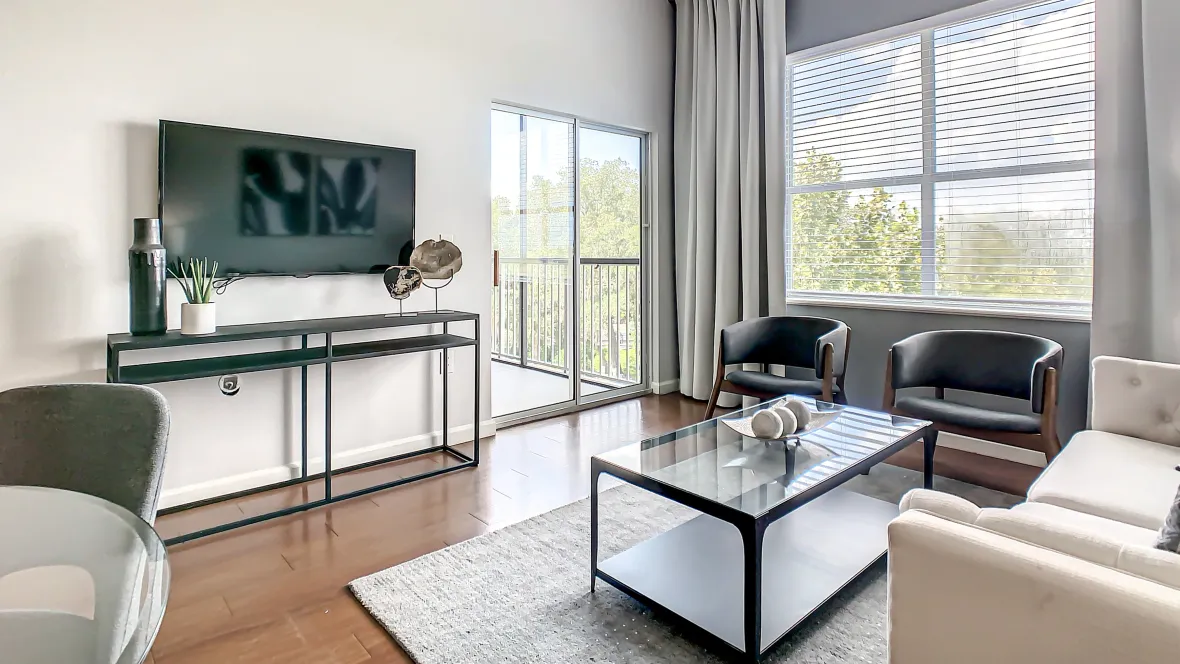
Spacious & Modern Apartments in Riverview, FL

Embrace upscale, riverfront living.


Apartment Features
- Storage
- Screened Patio - Medium
- Granite Countertops
- Stainless Steel Microwave
- Smart Thermostat
- Stainless Steel Appliances.
- Smart Lock
- Washer Dryer Front Load
- Plank Floor
- Mid-rise/Elevator Building
Explore other floor plans
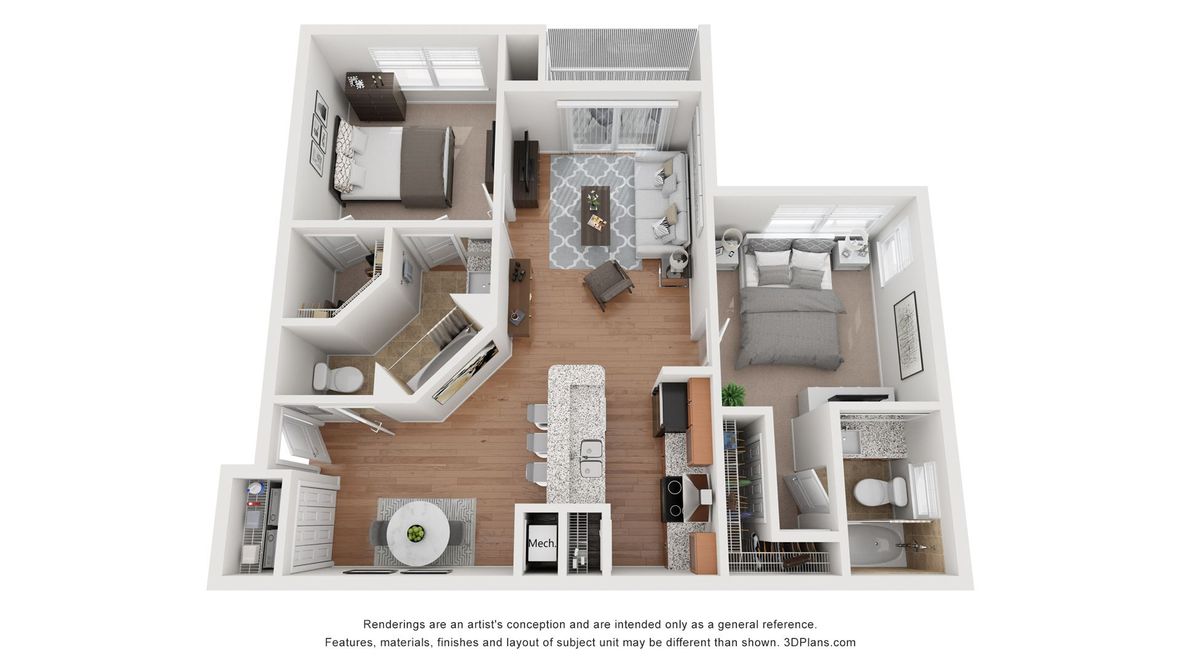
Gardenia
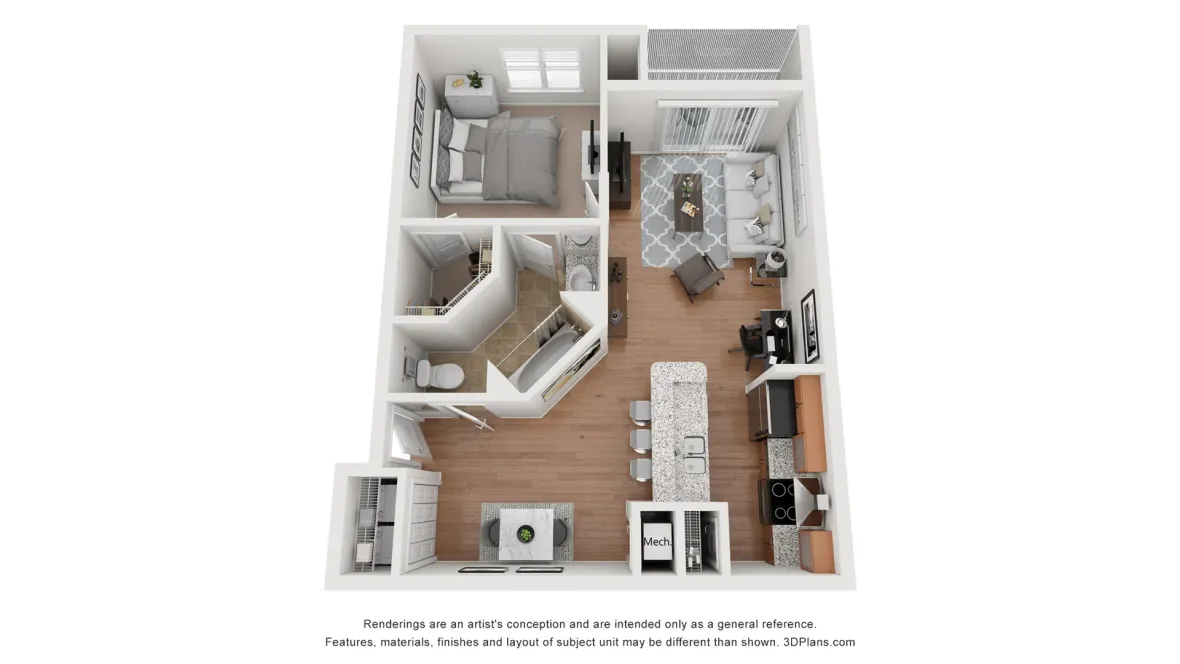
Azalea
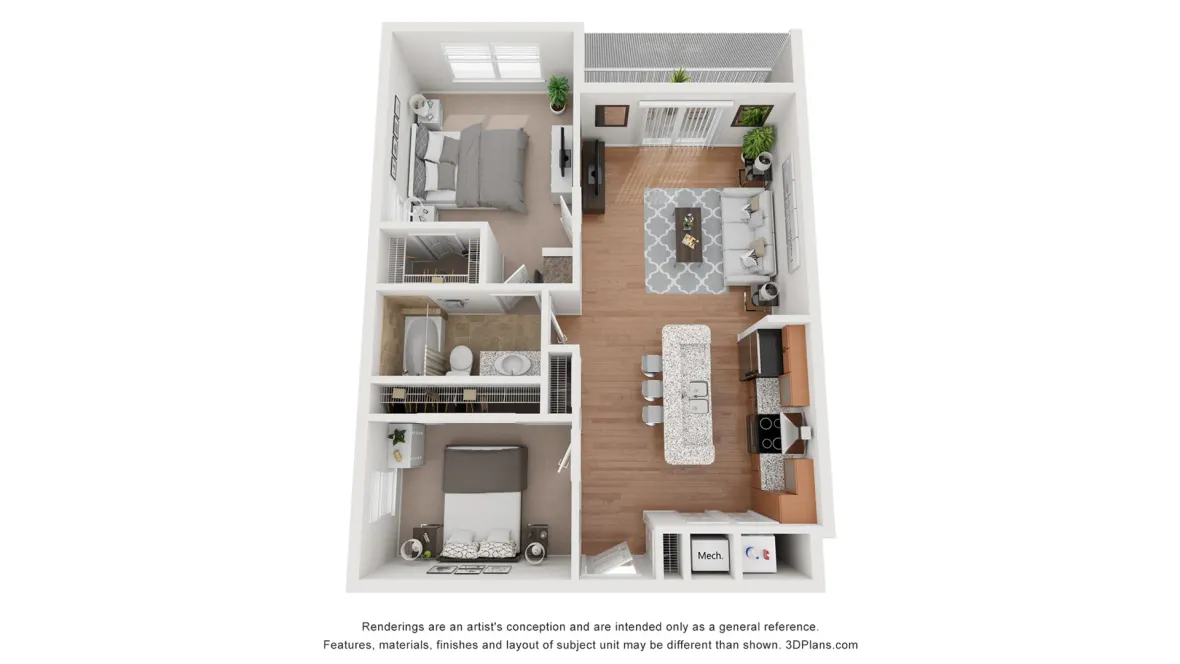
Jasmine
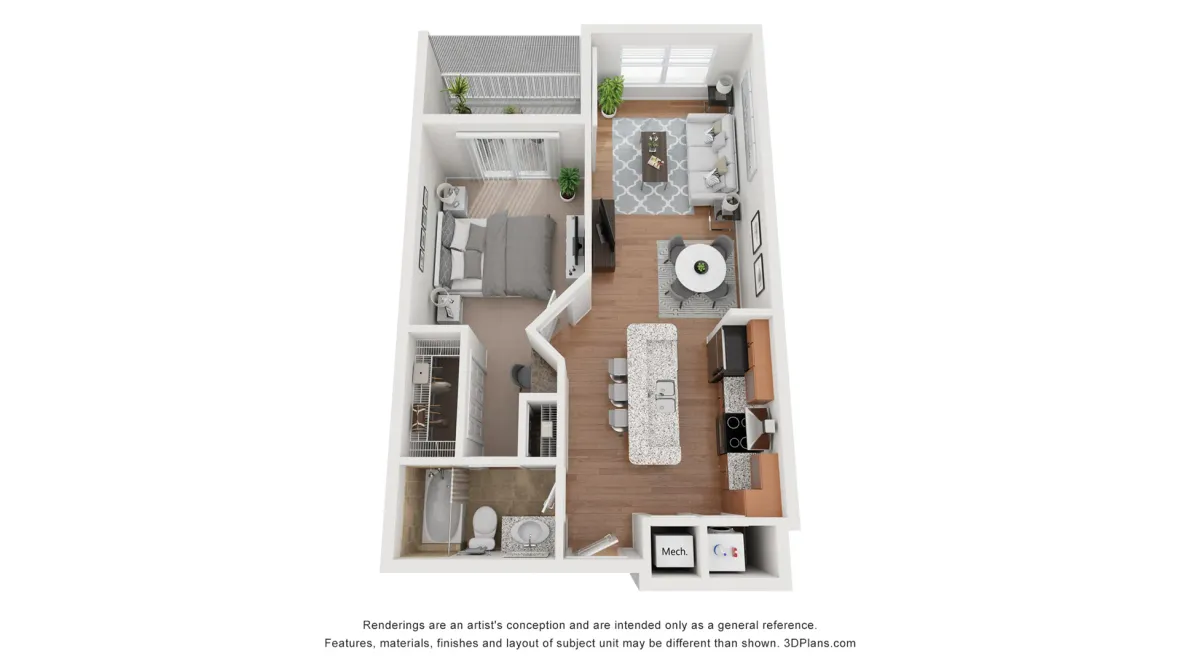
Wisteria
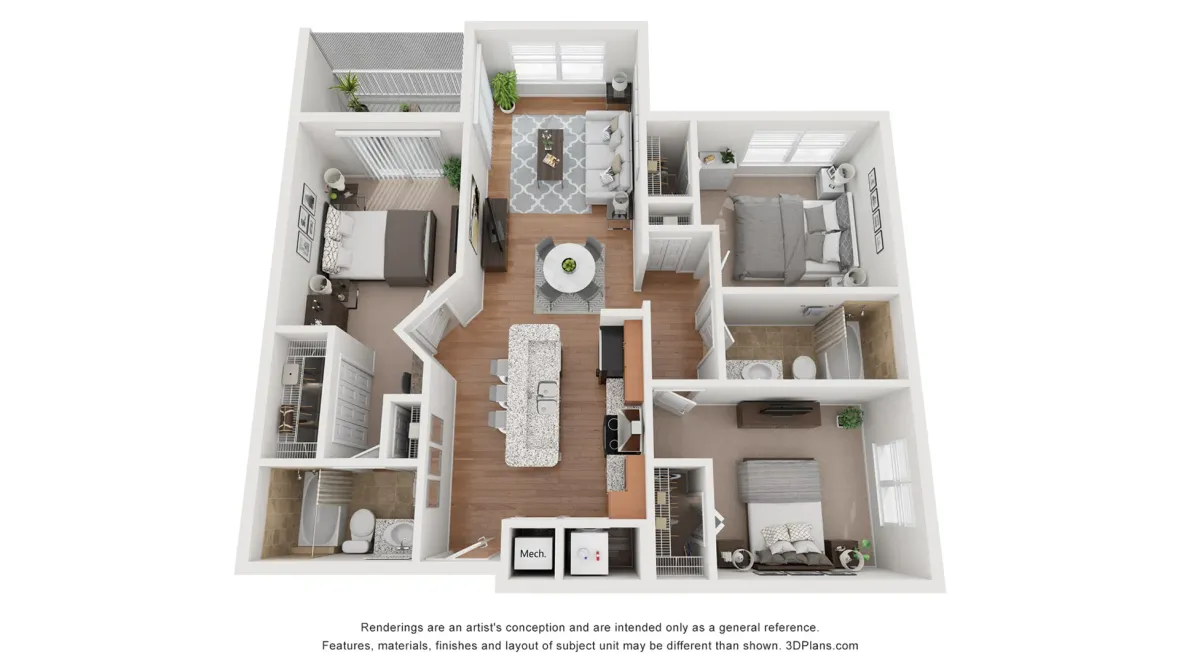
Magnolia
Your Oasis by the Alafia River – Explore Preserve at Alafia Apartments
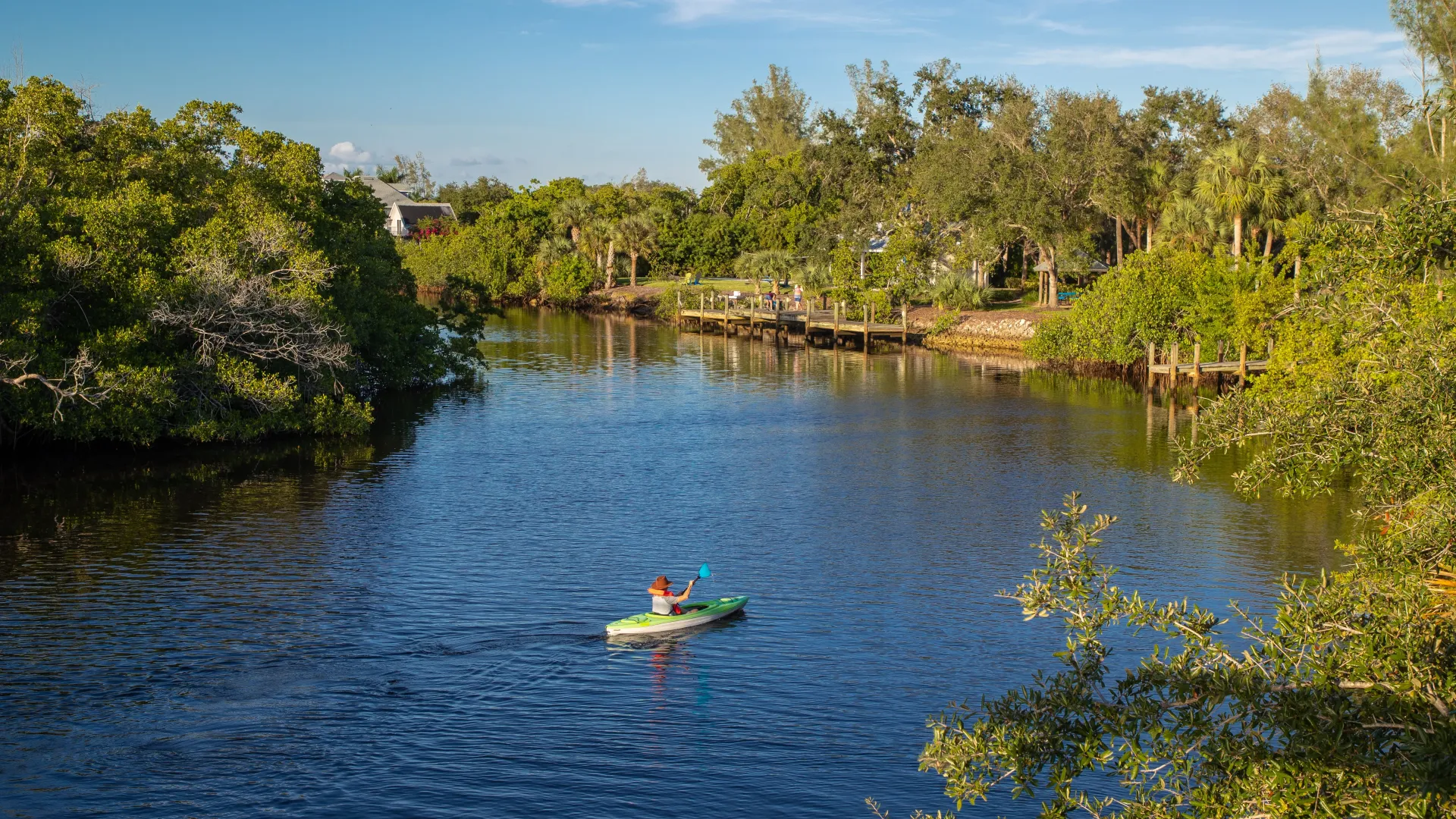
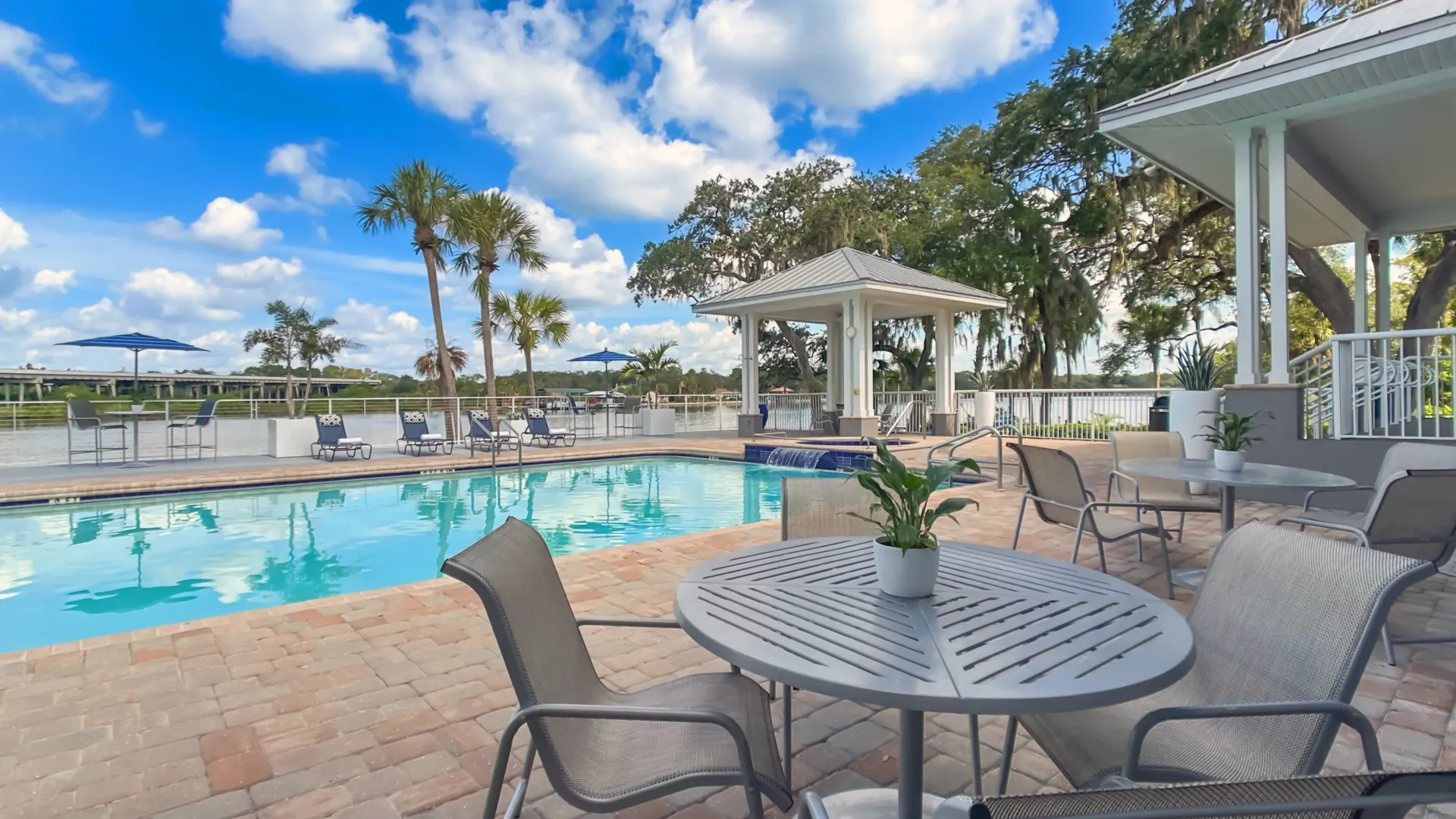
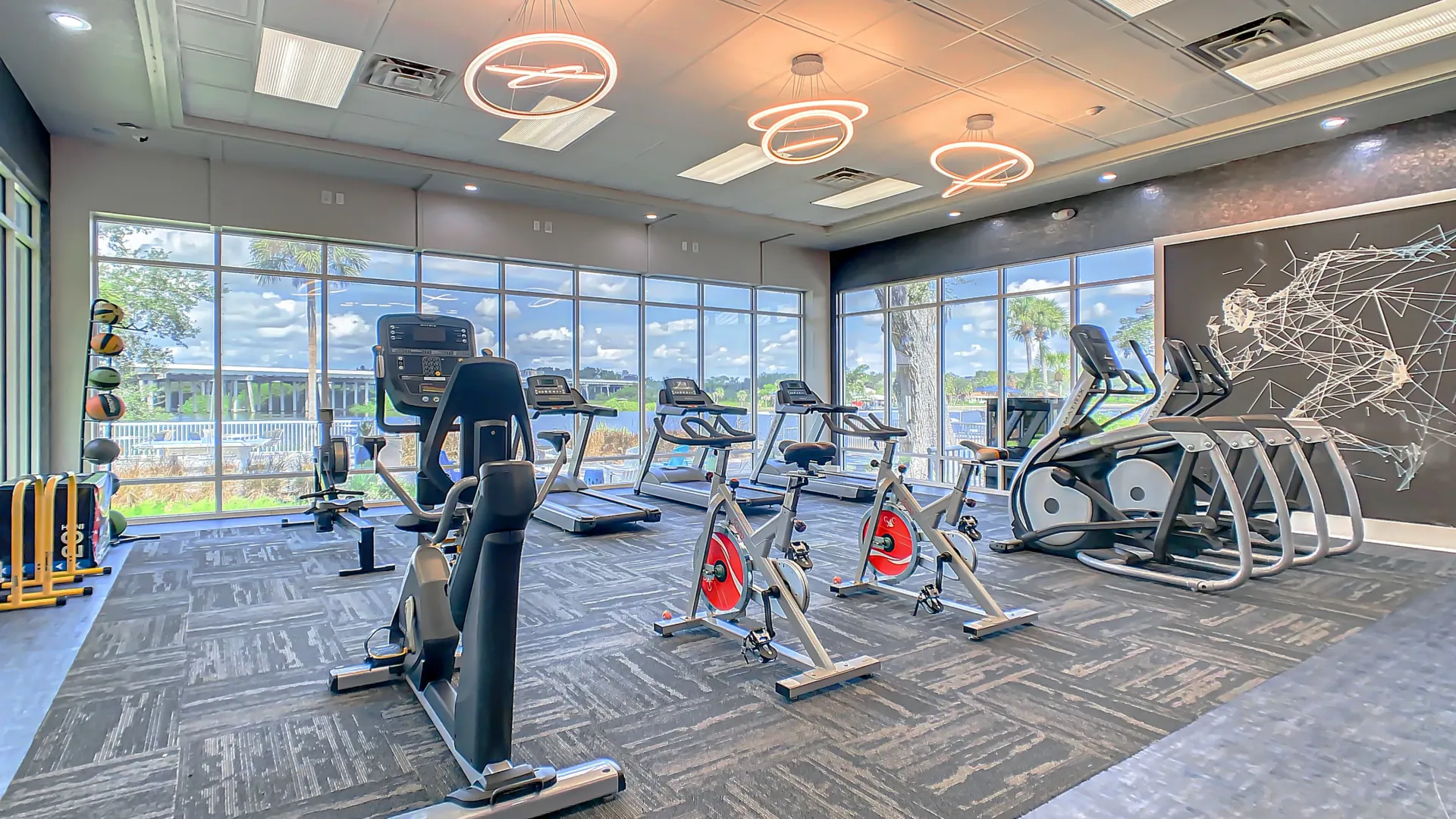
Monday
8:00 AM - 6:00 PM
Tuesday
8:00 AM - 6:00 PM
Wednesday
8:00 AM - 6:00 PM
Thursday
8:00 AM - 6:00 PM
Friday
8:00 AM - 6:00 PM
Saturday
10:00 AM - 4:00 PM
Sunday
Closed
9711 Magnolia View Ct, Riverview, FL 33578-4616
*This community is not owned or operated by Aspen Square Management Inc., it is owned and operated by an affiliate of Aspen. This website is being provided as a courtesy for the benefit of current and future residents.

