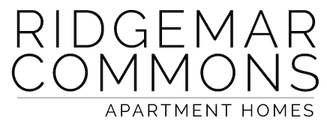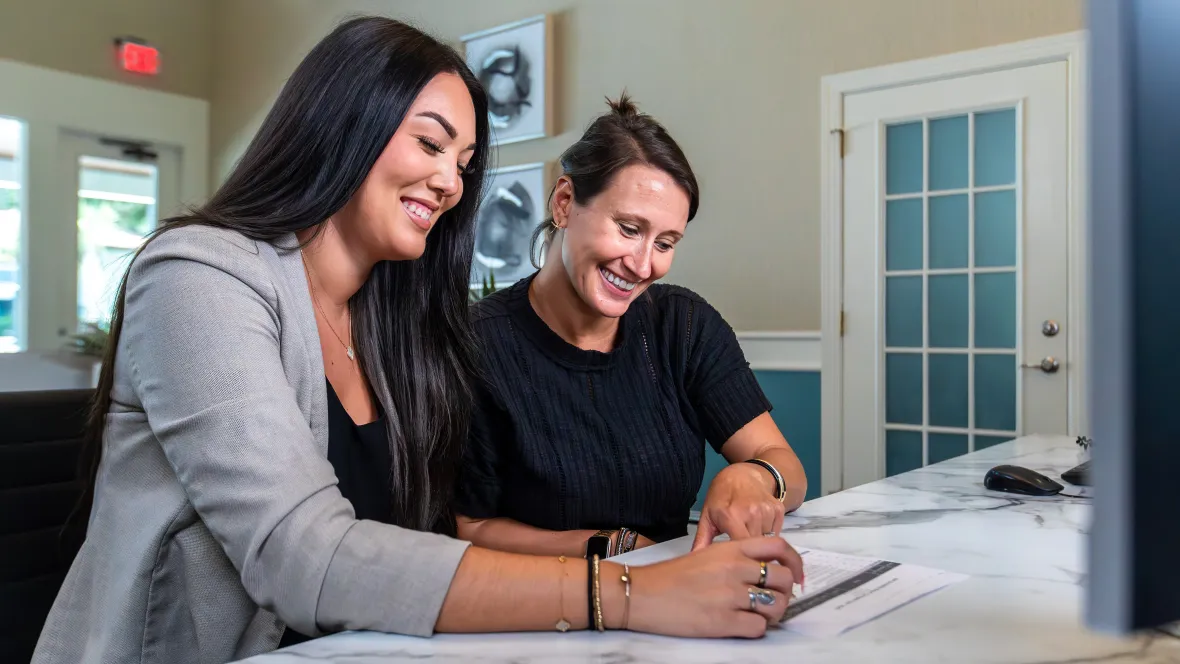Ridgemar Commons
Off-Campus Housing in Gainesville FL
Welcome to Ridgemar Commons, where traditional Florida charm and hospitality meet modernized apartment living. Located just minutes from the bustling University of Florida campus, Ridgemar Commons is perfectly situated for students, grad students, and university employees alike. What sets us apart is our dedicated onsite team committed to delivering exceptional customer service, alongside being Gainesville's exclusive community that welcomes up to 3 pets with no weight restrictions. Our cozy one- and two-bedroom apartment homes exude warmth and comfort, offering an ideal setting for your academic or professional pursuits!
Unwind, Play, and Thrive Here!
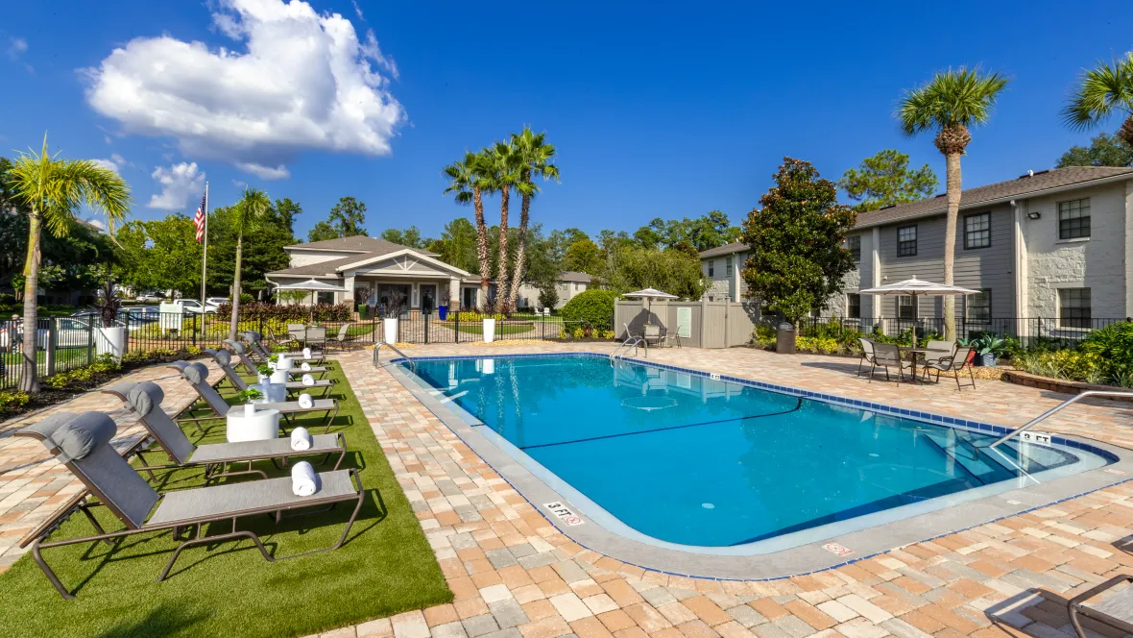
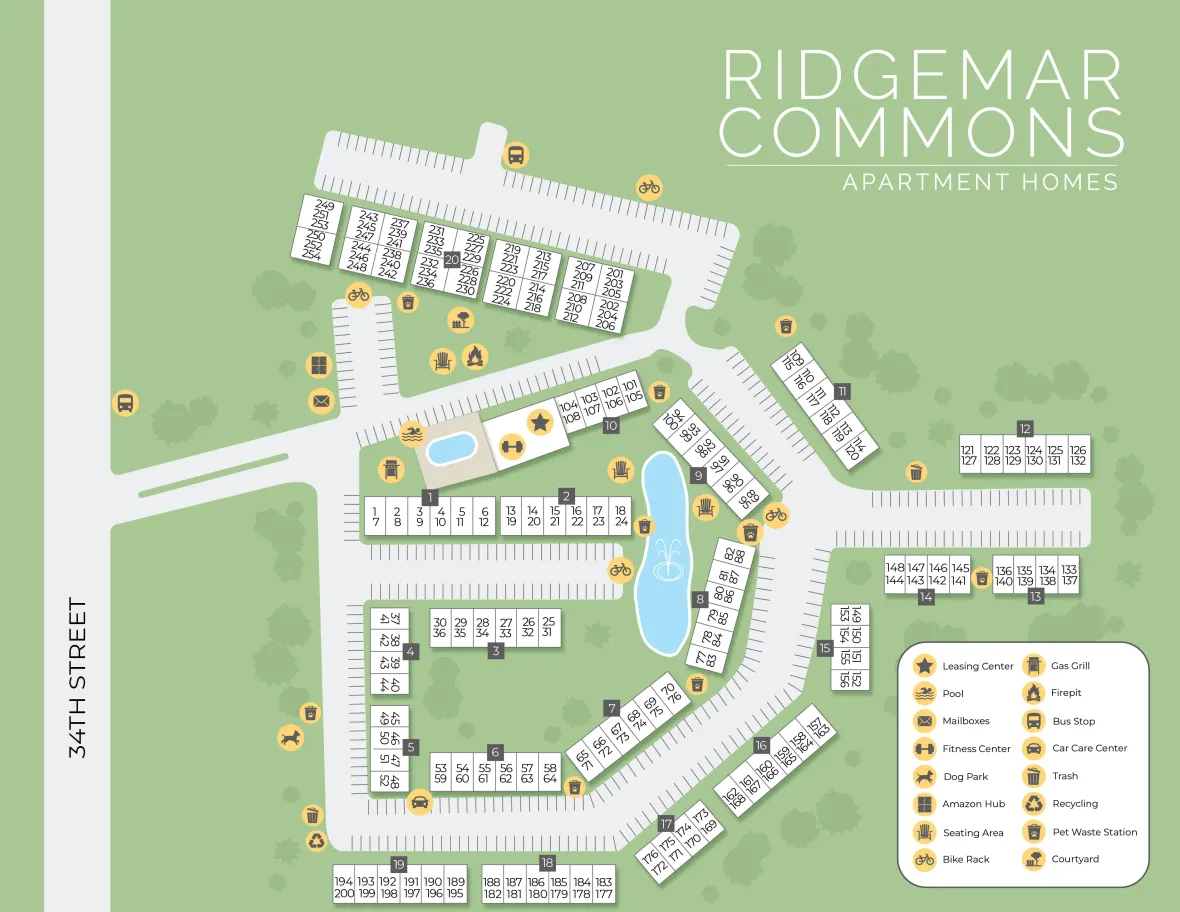
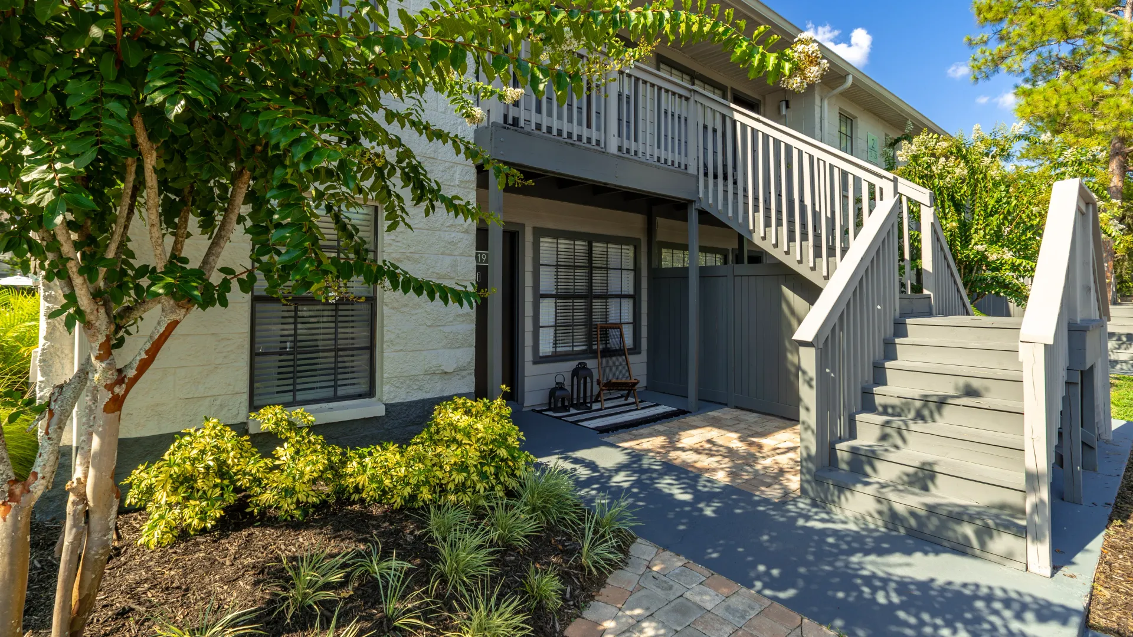
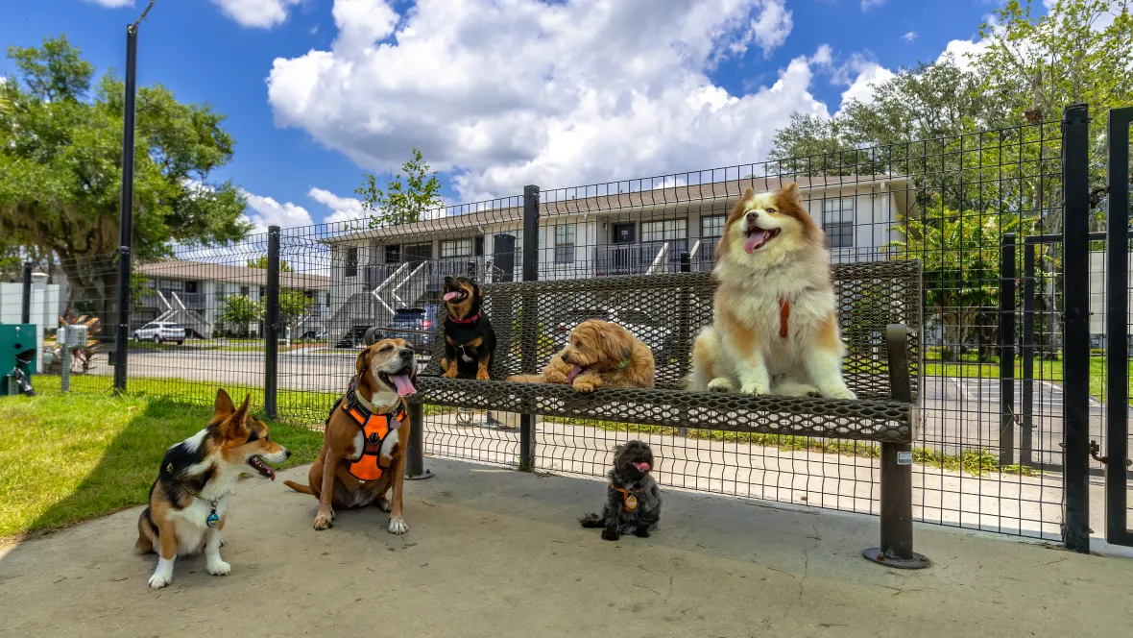
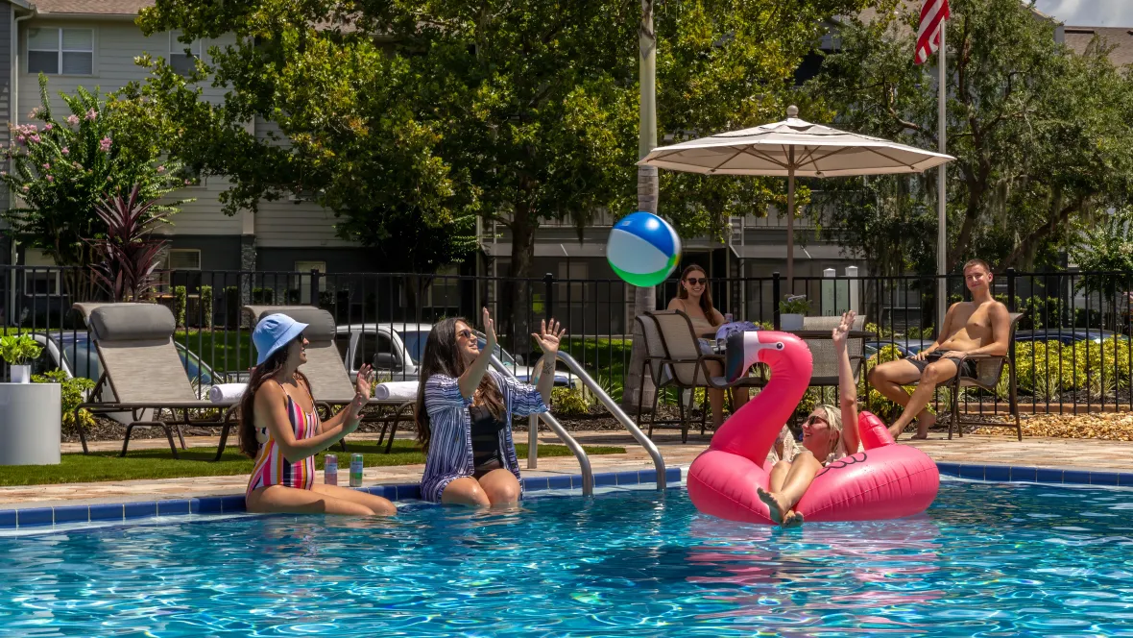
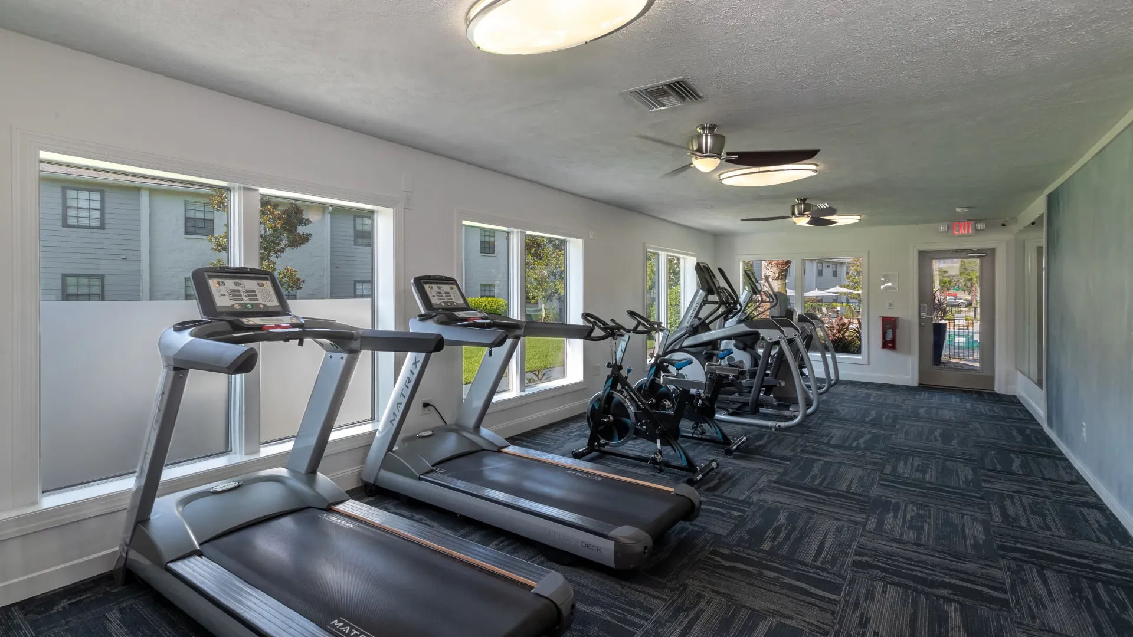
Unwind, Play, and Thrive Here!













Apartment Home Features
- Stainless Steel Appliances*
- Granite-Inspired Countertops
- Dual Master Suites*
- Central AC & Heat
- Screened-In Patios/Balconies*
- Full Size Washer & Dryer Included
- Lake View*
- Furnished Apartments Available
- Walk-In Closets
- Multi-Speed Ceiling Fan
- Pool View*
- Brushed Nickel Fixtures
- Vaulted Ceilings*
- Smart Thermostat
- Smart Doorbell
- Smart Lock
- Wood-Style Flooring*
- Gourmet Kitchens with White Cabinetry*
Fitness & Recreation
- Resort-Style Pool
- 24-Hour Fitness Center
- Cycling Bikes
- Cardio Equipment
- Free Weights
- Picnic/Grilling Area
- Strength Training Equipment
- Poolside Pergola
For Pets
- Off-Leash Dog Park
- Pet Waste Stations
- Large Breeds Welcome
- Pet Events
- Pet Friendly
- Up to 3 Pets Allowed!
On-Site Conveniences
- Car Care Center
- Wi-Fi Ready - 1st Month Free with Cox
- Virtual/Facetime Tours Offered
- Amazon Hub Package Lockers
- Additional Storage Available
- Accept Visa & Mastercard
- Reserved Parking Available
- Complimentary Preventative Pest Service
- Lawn Care/Lush Landscaping
- Complimentary Coffee Bar
- Recycling
- Friendly Onsite Management
- Online Rent Payments
- Complimentary Printing
- Online Service Requests
- WiFi Hotspot in Common Areas
* In Select Units/Coming Soon
Explore 1 and 2 Bedroom Apartments Near UF
The City
$1,549
This one-bedroom, one-bathroom residence is a rarity with only six onsite. Featuring an expansive walk-in closet with washer and dryer, spacious bedroom, and built-in wine rack in your kitchen, you’ll love calling this exclusive gem home.
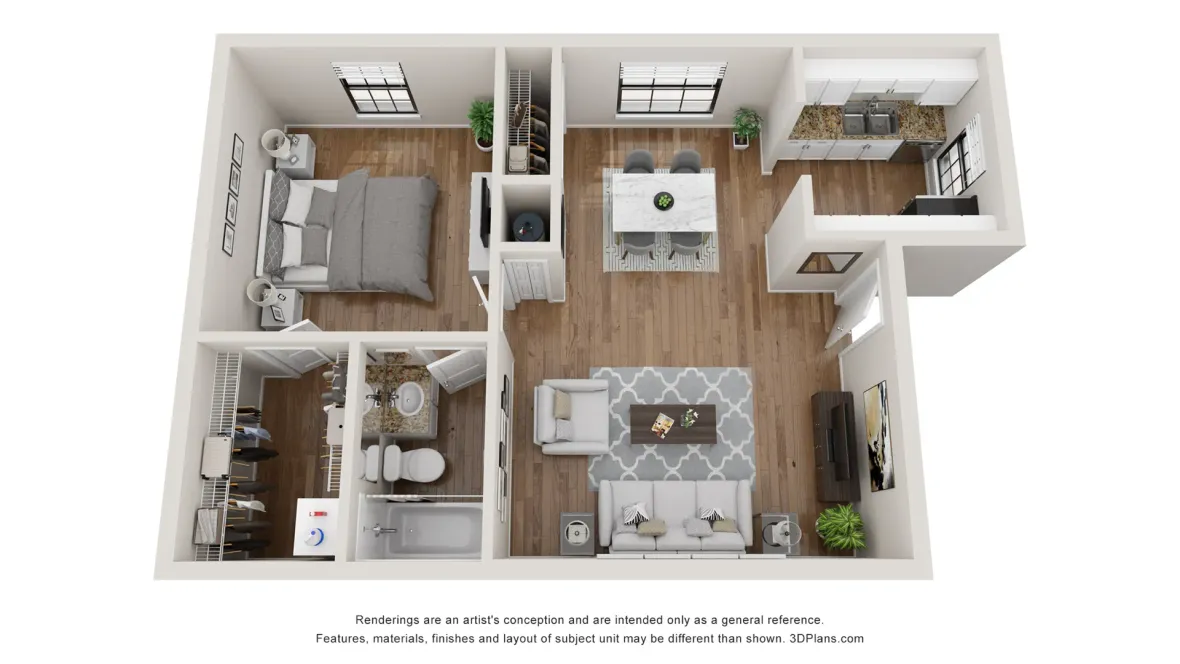
The Chalet
$1,464
Live large in this incredibly spacious two-bedroom, one-bathroom retreat with an extra room (use as bedroom or study!) to fit your lifestyle, whether it’s a home office, study space, or storage room – the possibilities are endless!
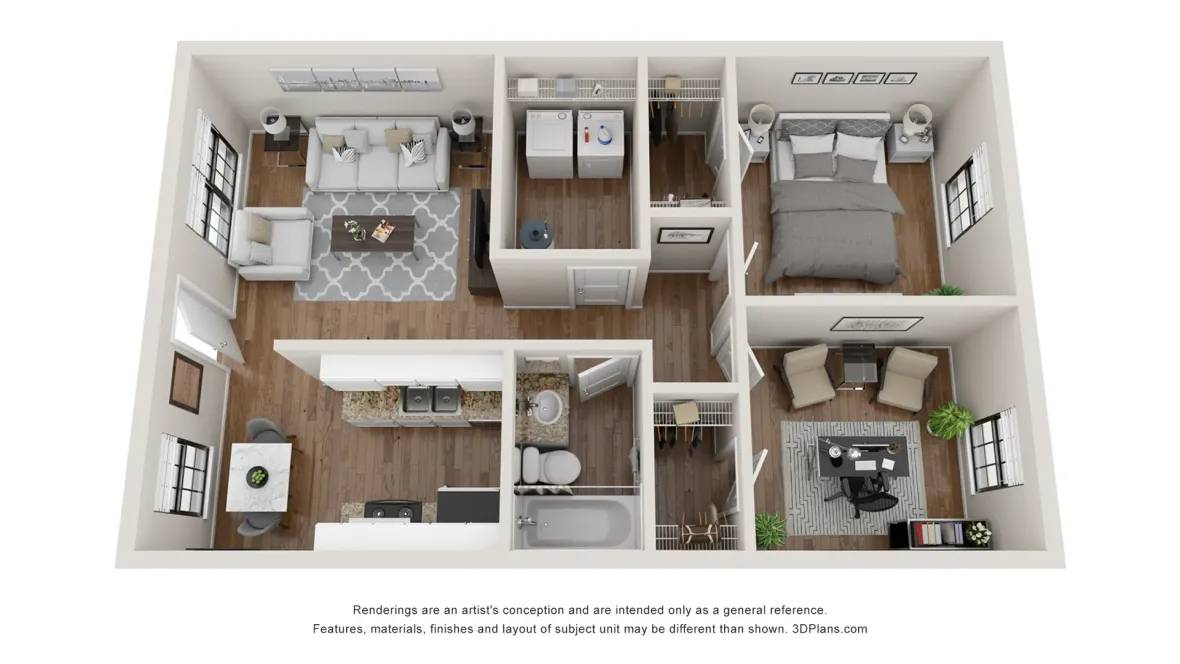
The Chateau
$1,639
This split, two-bedroom, two-bathroom floor plan is a true sanctuary, offering ultimate privacy with spacious bedrooms with large closets on each side of your home, along with attached linen closets and private bathrooms.
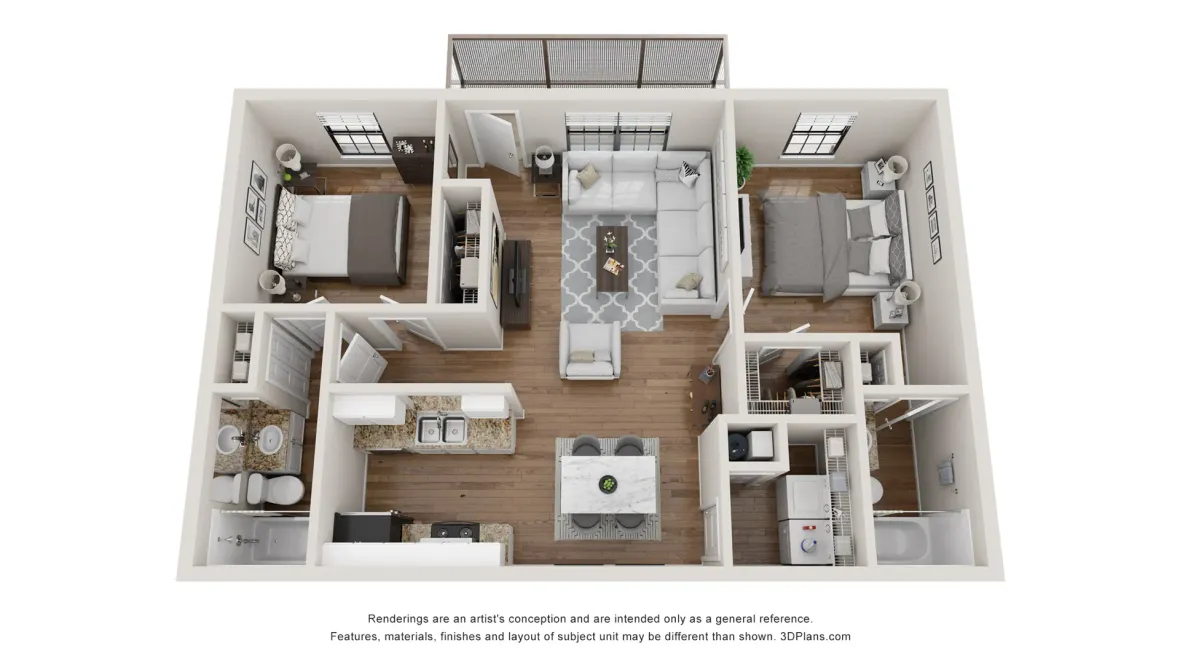
Local Gems & Gainesville Favorites
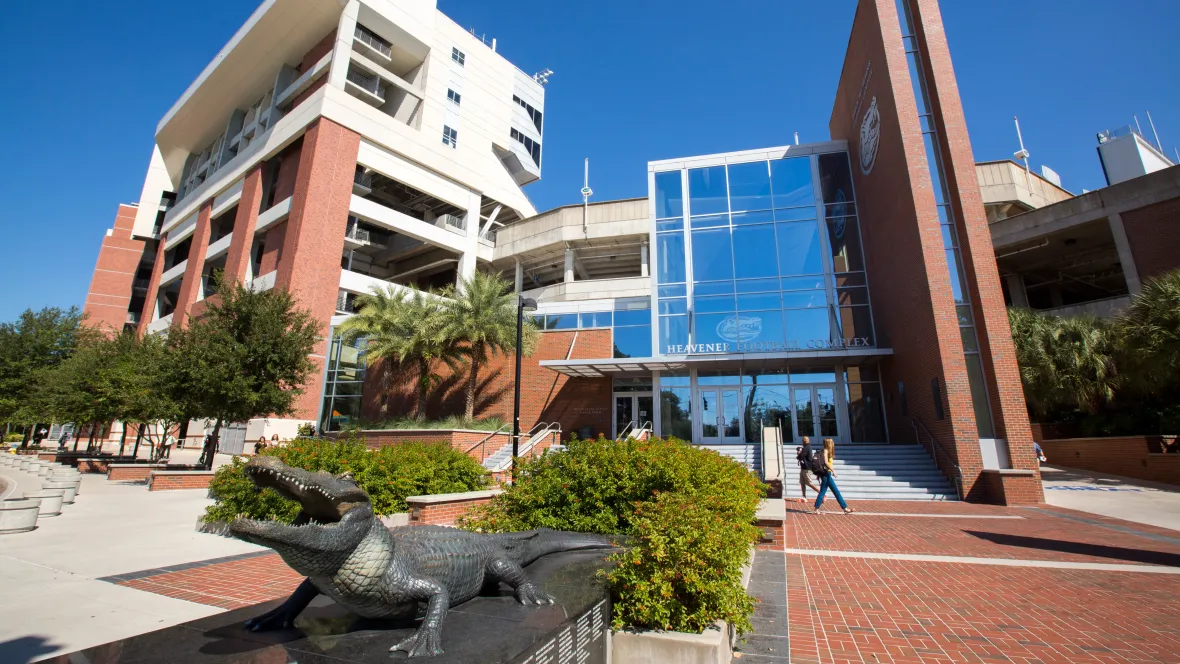
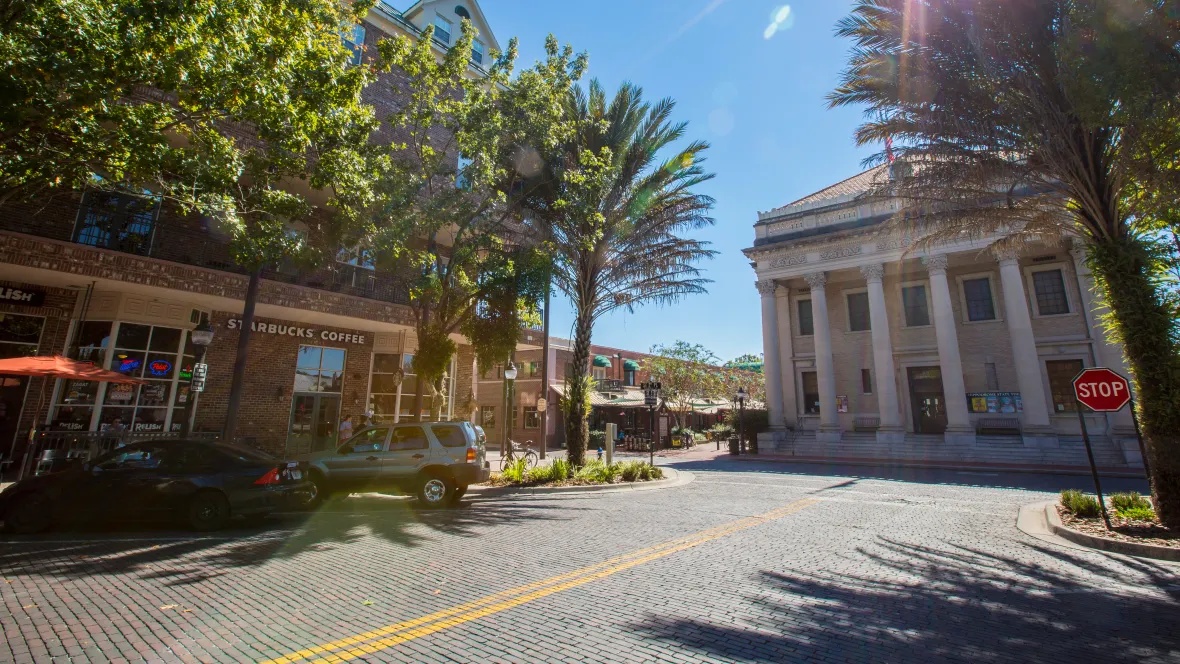

VIP Program
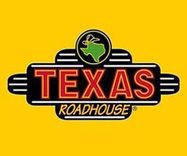
Texas Roadhouse
3984 SW 43rd St, Gainesville, FL 32608, USA
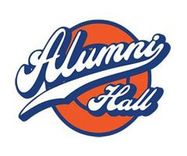
Alumni Hall
3730 SW Archer Rd #220, Gainesville, FL 32608, USA
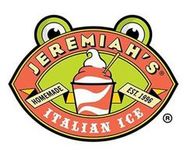
Jeremiah's Italian Ice
3232 SW 35th Blvd, Gainesville, FL 32608, USA

First Magnitude
1220 SE Veitch St, Gainesville, FL 32601, USA

Lux Nails & Spa
4110 SW 34th St #15, Gainesville, FL 32608, USA
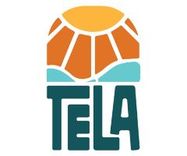
Tela
1702 W University Ave, Gainesville, FL 32603, USA

352 Delivery
Gainesville, FL, USA
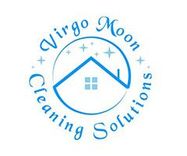
Virgo Moon Cleaning Solutions
Gainesville, FL, USA
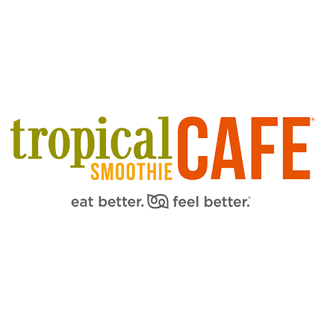
Tropical Smoothie Cafe
3345 SW 34th St ste 5, Gainesville, FL 32608, USA
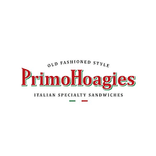
PrimoHoagies
211 S Main St suite 10, Gainesville, FL 32601, USA

UF Mover Guys
350 NW 39th Ave suite a, Gainesville, FL 32609, USA

Earth Pets
500 NW 60th St ste f, Gainesville, FL 32607, USA
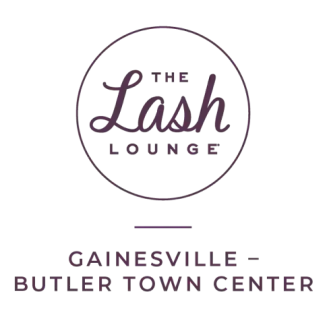
The Lash Lounge
3600 SW Archer Rd suite a 2, Gainesville, FL 32608, USA
Meet the Ridgemar Team!
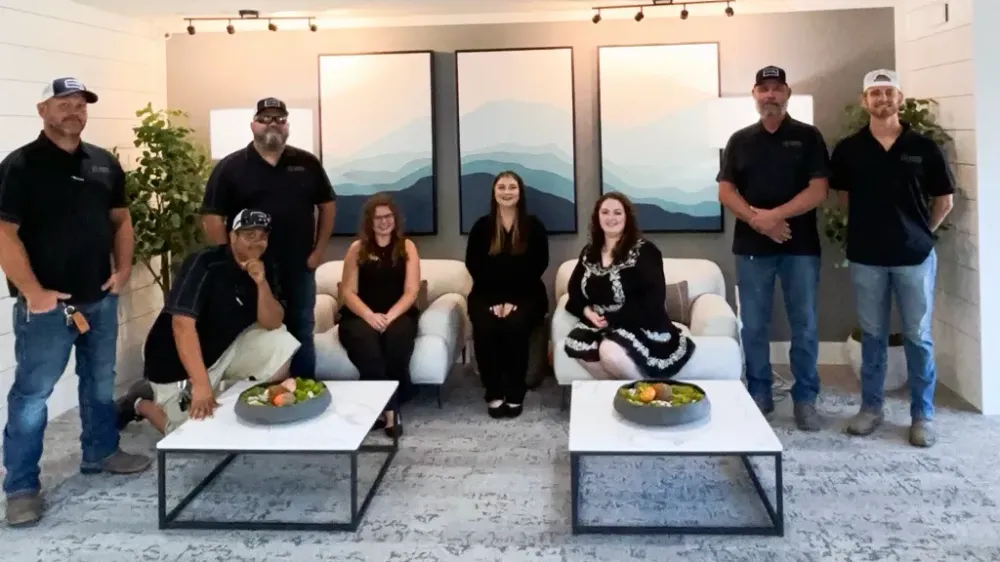
Experience the Ridgemar Commons Difference
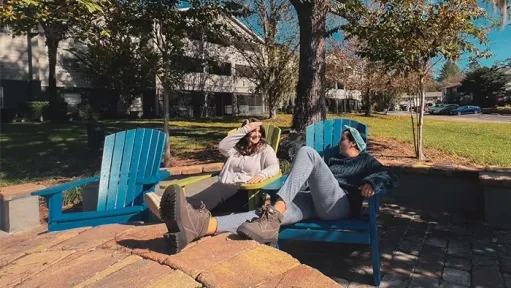
Join the Ridgemar family!

Schedule your personalized tour with one of our friendly team members today!
Monday
8:00 AM - 6:00 PM
Tuesday
8:00 AM - 6:00 PM
Wednesday
8:00 AM - 6:00 PM
Thursday
8:00 AM - 6:00 PM
Friday
8:00 AM - 6:00 PM
Saturday
10:00 AM - 4:00 PM
Sunday
Closed
3611 SW 34th St, Gainesville, FL 32608-6524
Nearby Communities
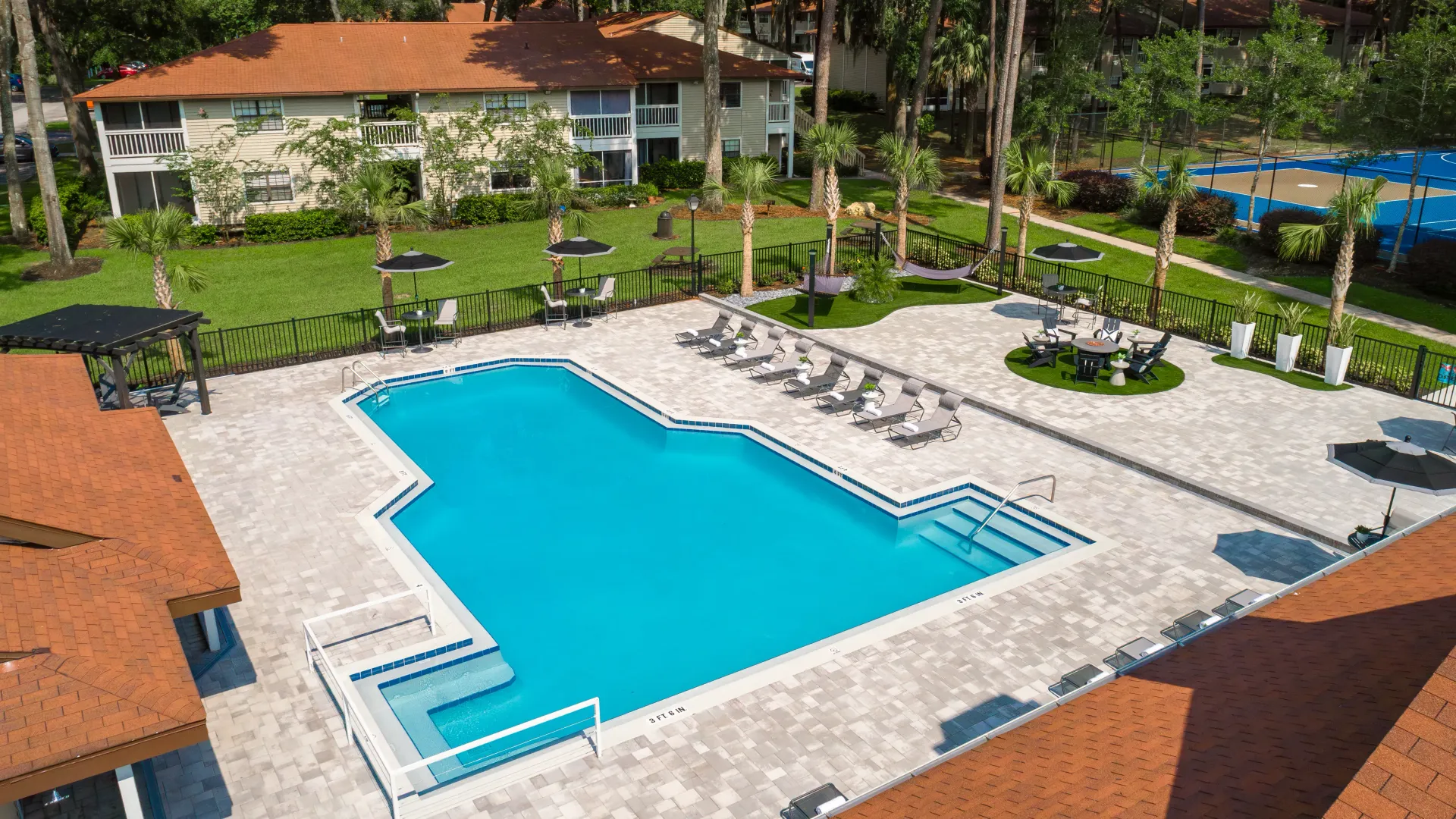
39 miles
