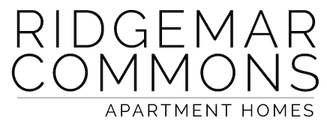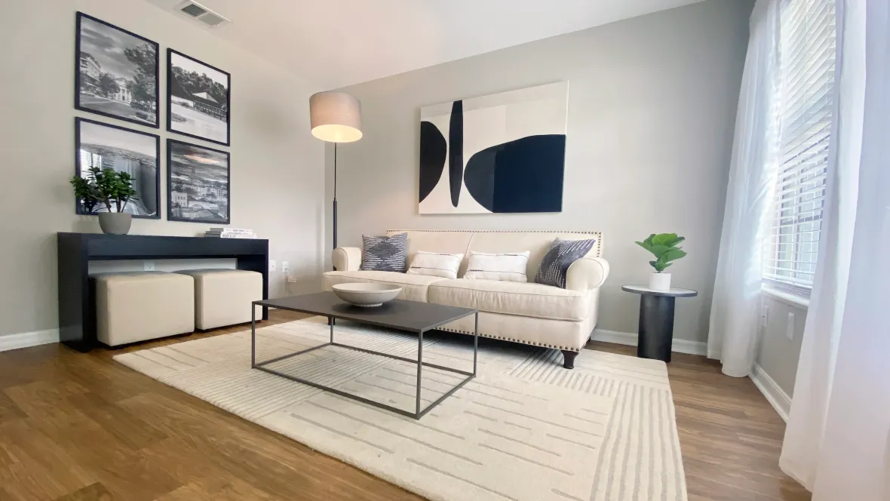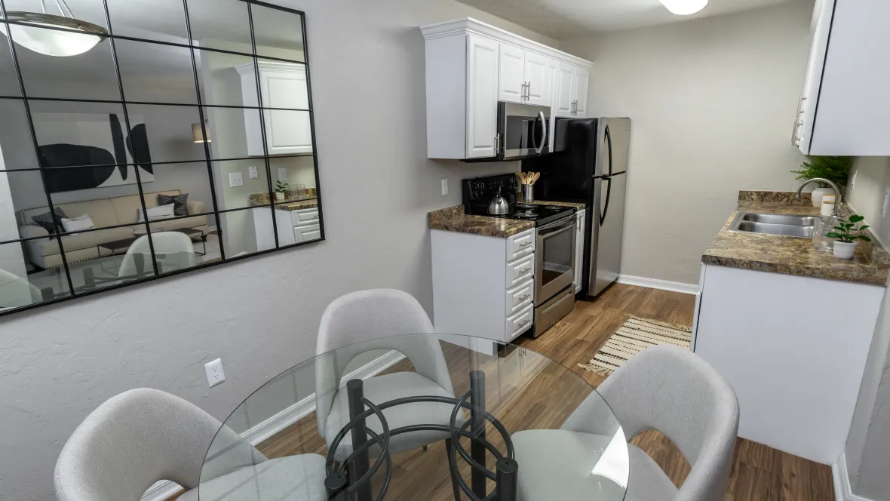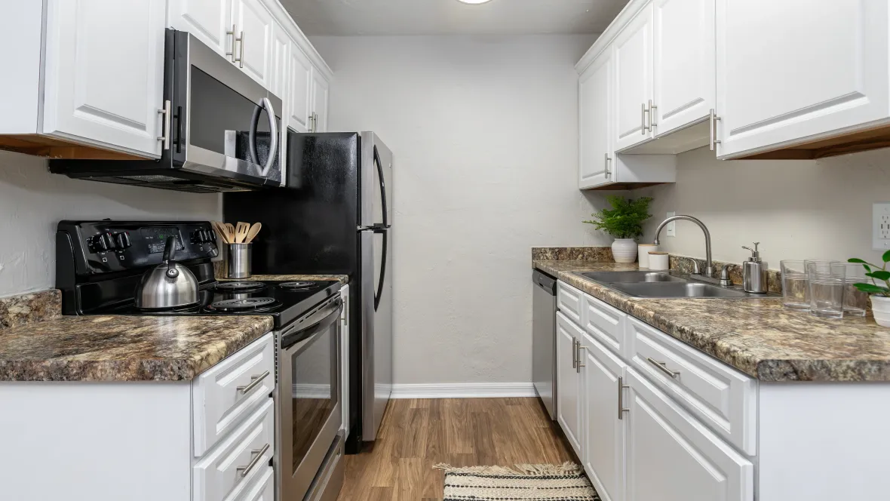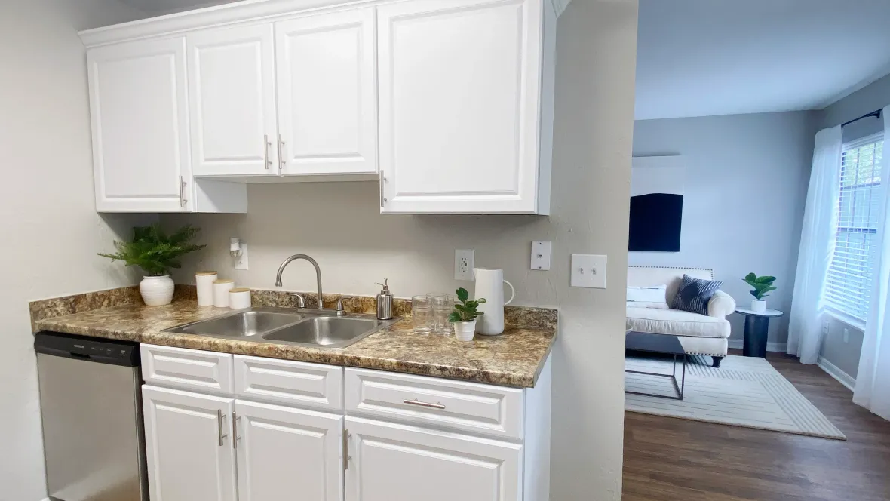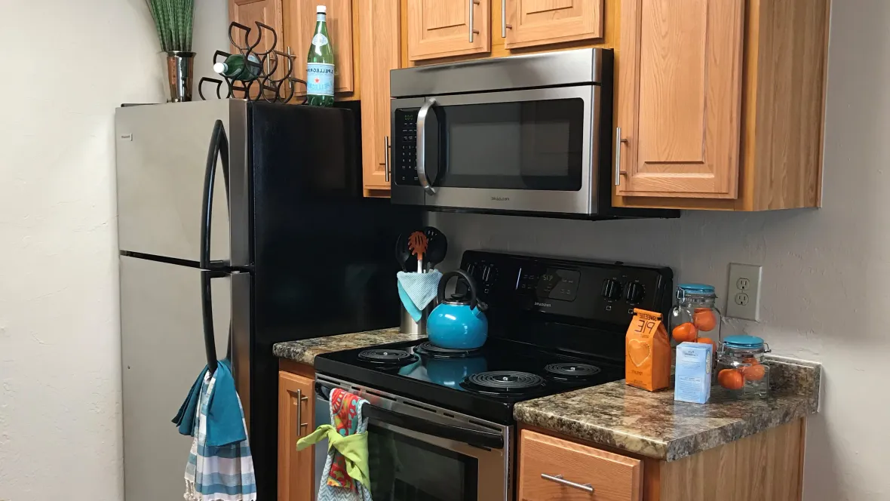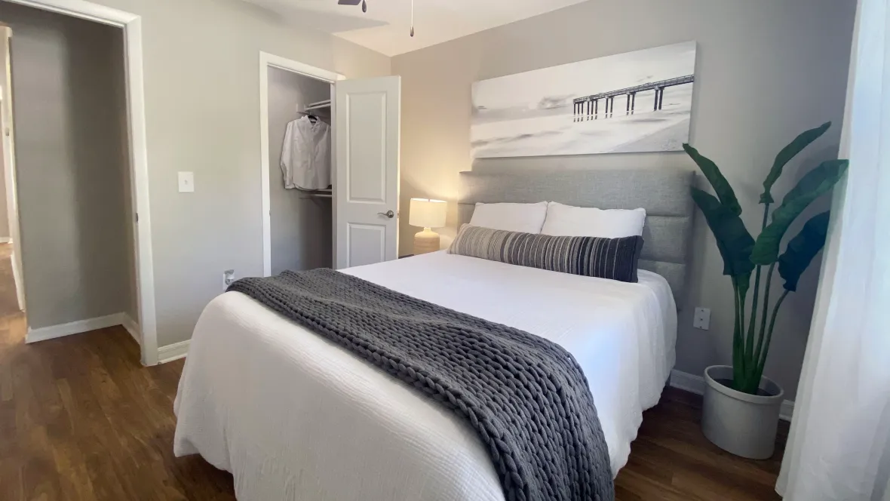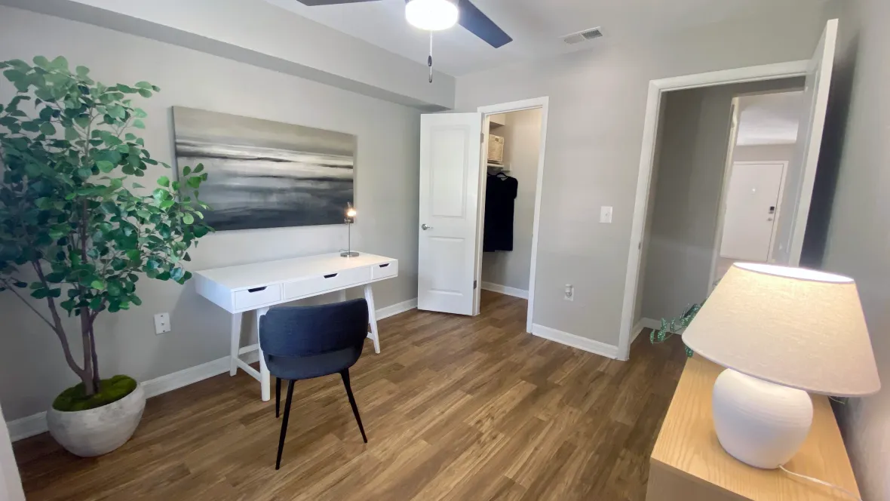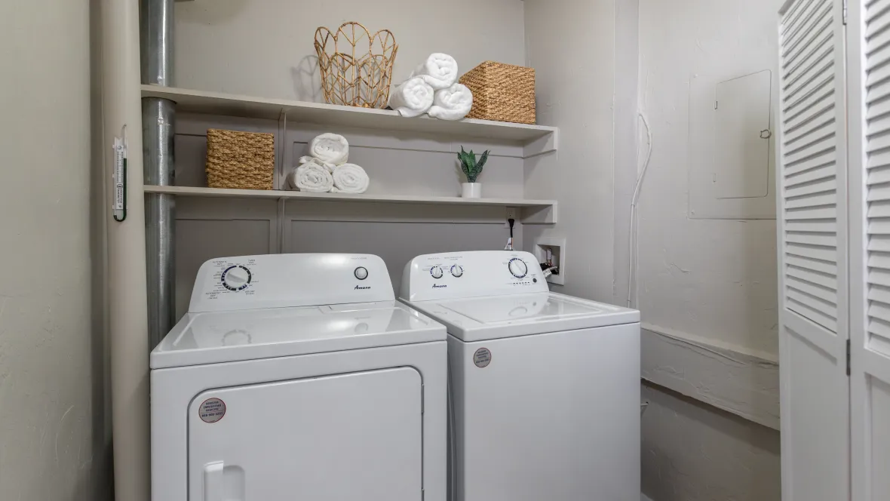Available Apartments
| Apt# | Starting At | Availability | Compare |
|---|
Prices and special offers valid for new residents only. Pricing and availability subject to change.
Spacious 1, & 2-Bedroom Apartment Homes
Looking for the perfect apartment in Gainesville? Search no further! Ridgemar Commons offers 1 and 2-bedroom apartment floor plans that meets your every need; laundry room with a full-size washer/dryer appliance, spacious walk-in closets, fully equipped kitchen and a comfortable living space that includes a screened-in patio. Easy and convenient living right at your fingertips in a central location!
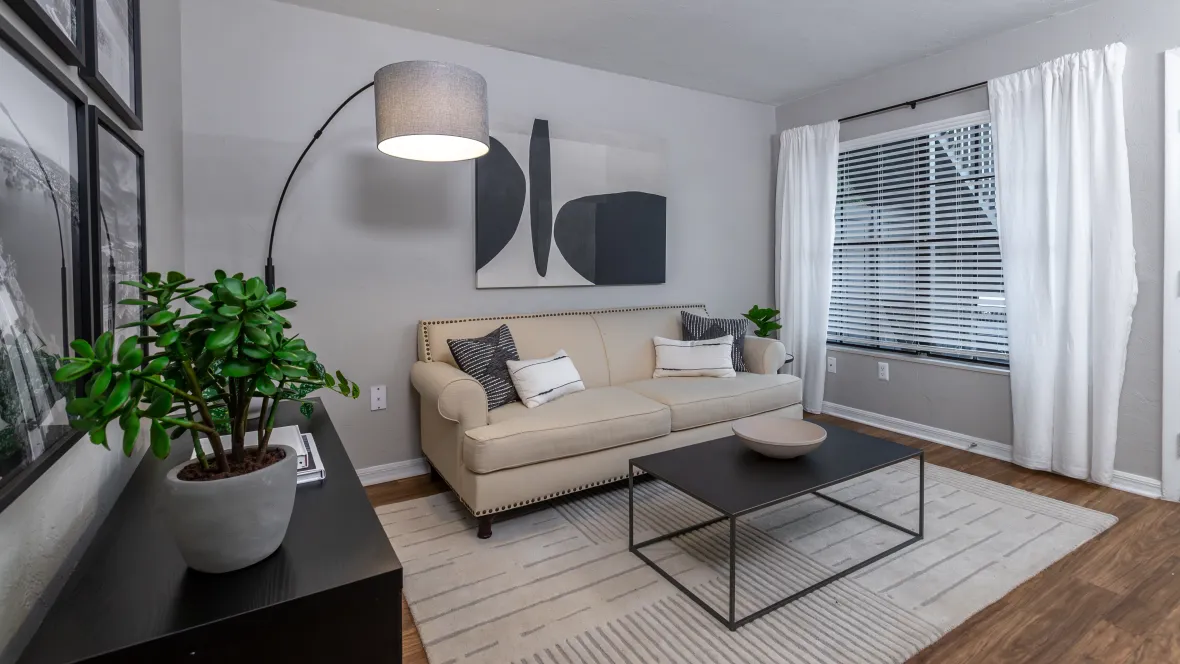
Modern touches in every corner.
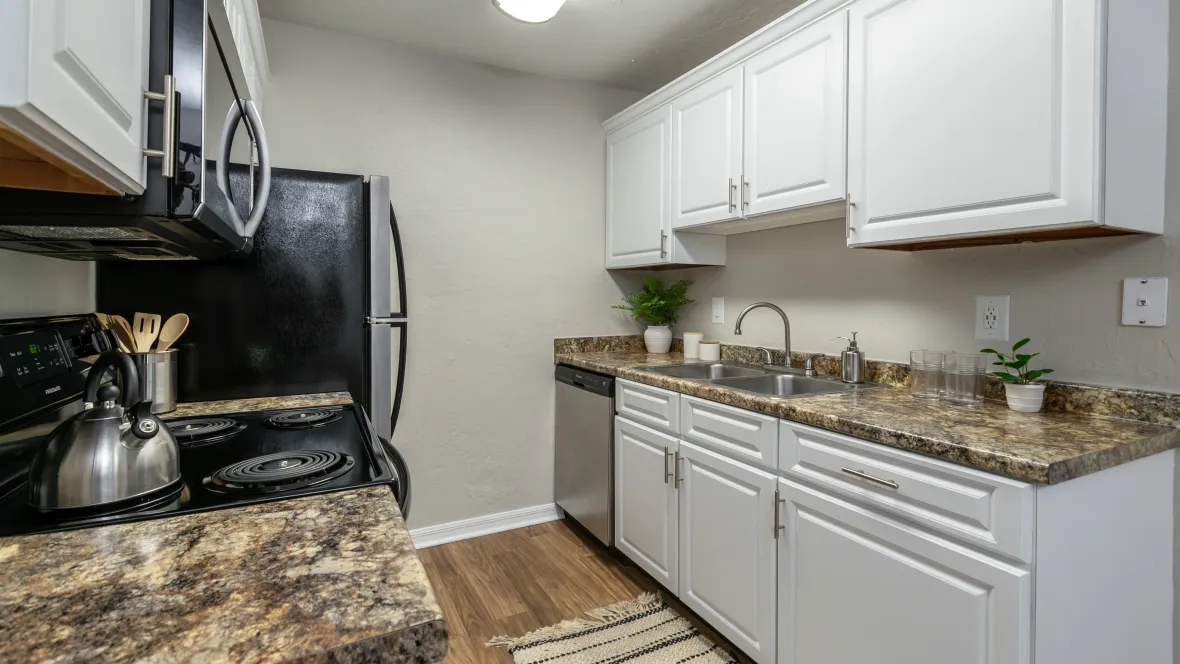
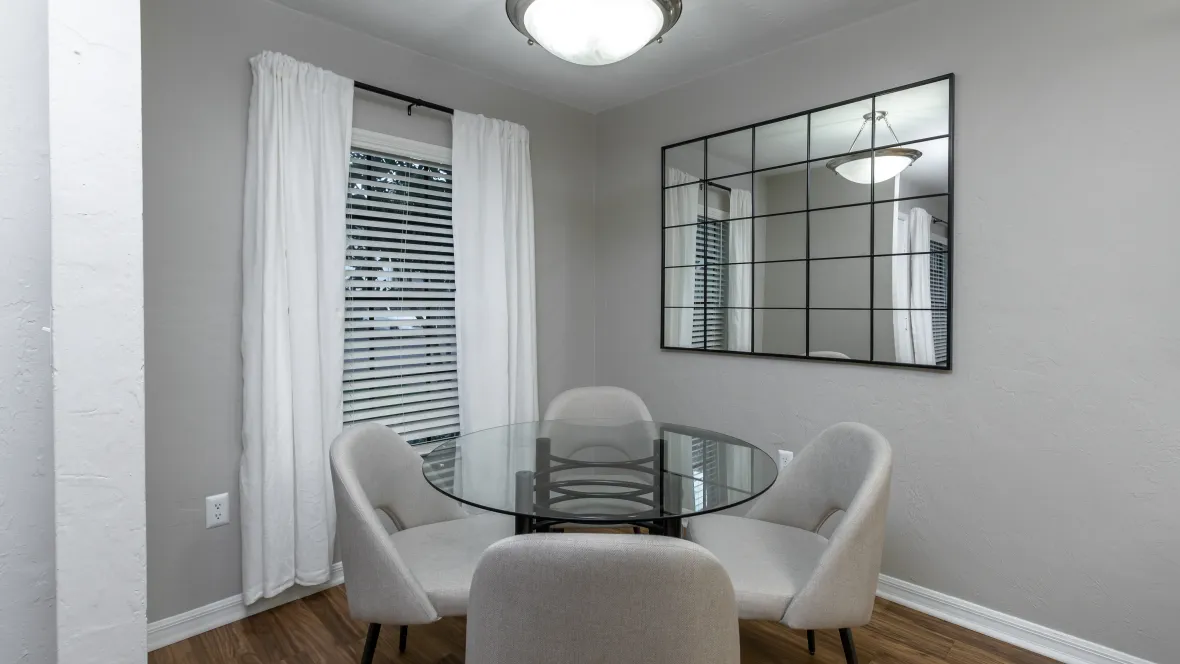
Spacious 1, & 2-Bedroom Apartment Homes
Looking for the perfect apartment in Gainesville? Search no further! Ridgemar Commons offers 1 and 2-bedroom apartment floor plans that meets your every need; laundry room with a full-size washer/dryer appliance, spacious walk-in closets, fully equipped kitchen and a comfortable living space that includes a screened-in patio. Easy and convenient living right at your fingertips in a central location!

Modern touches in every corner.


Apartment Features
- Wood-Style Blinds
- Smart Lock
- Smart Doorbell
Explore other floor plans
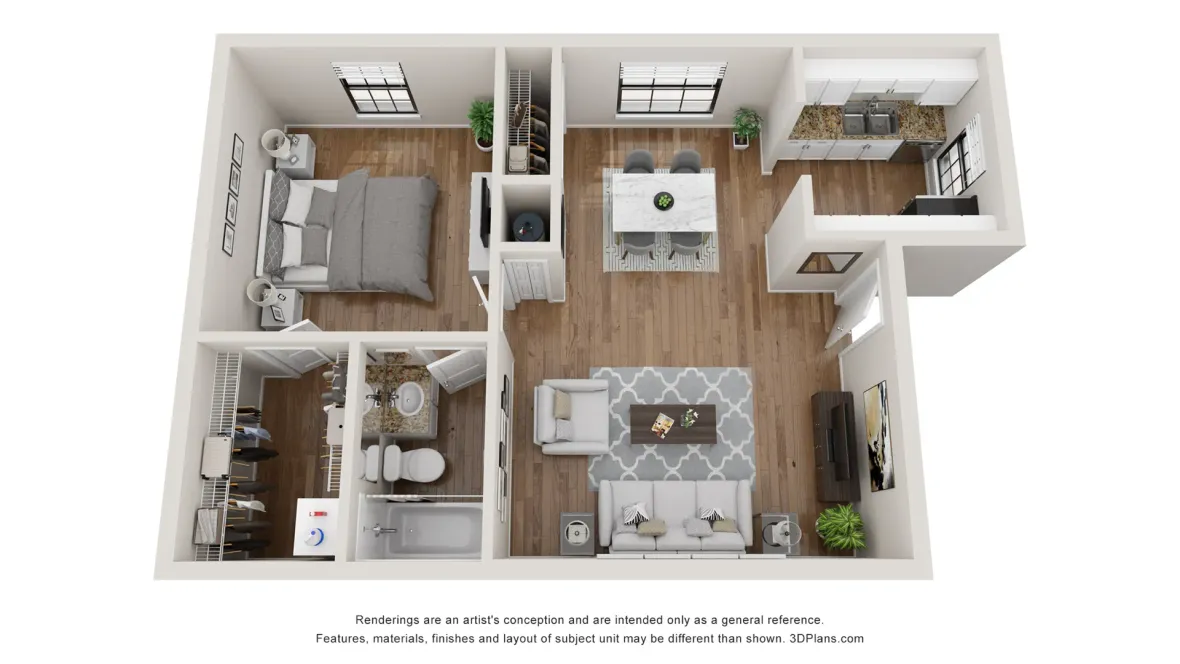
The City
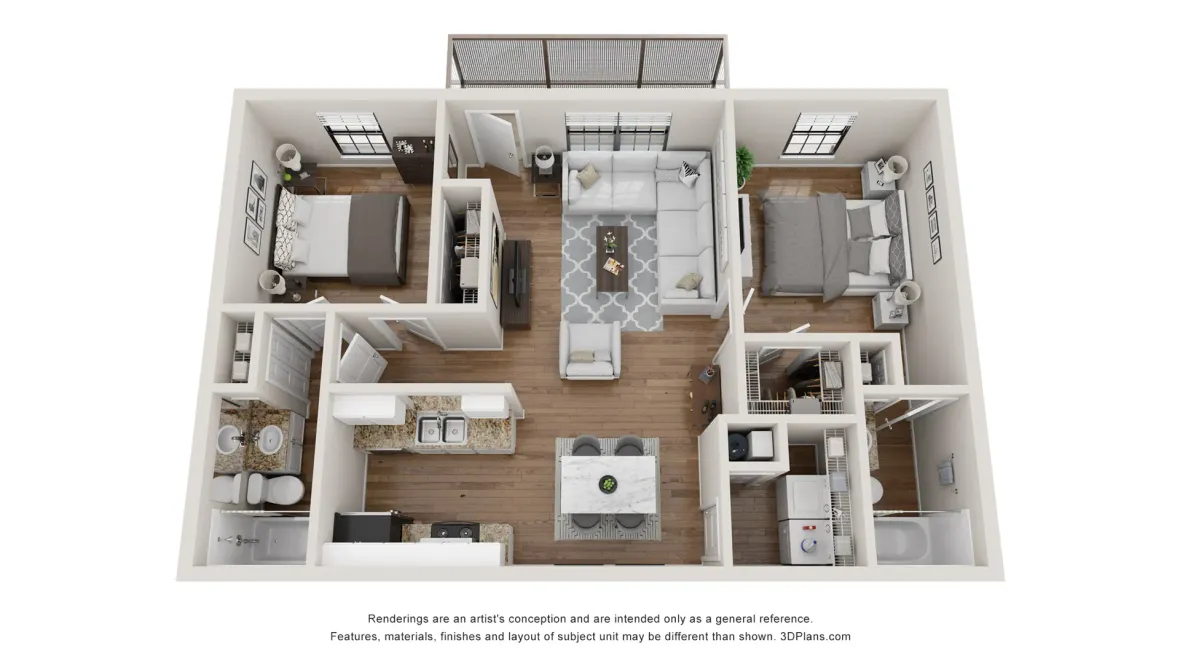
The Chateau
Come Home to Ridgemar Commons
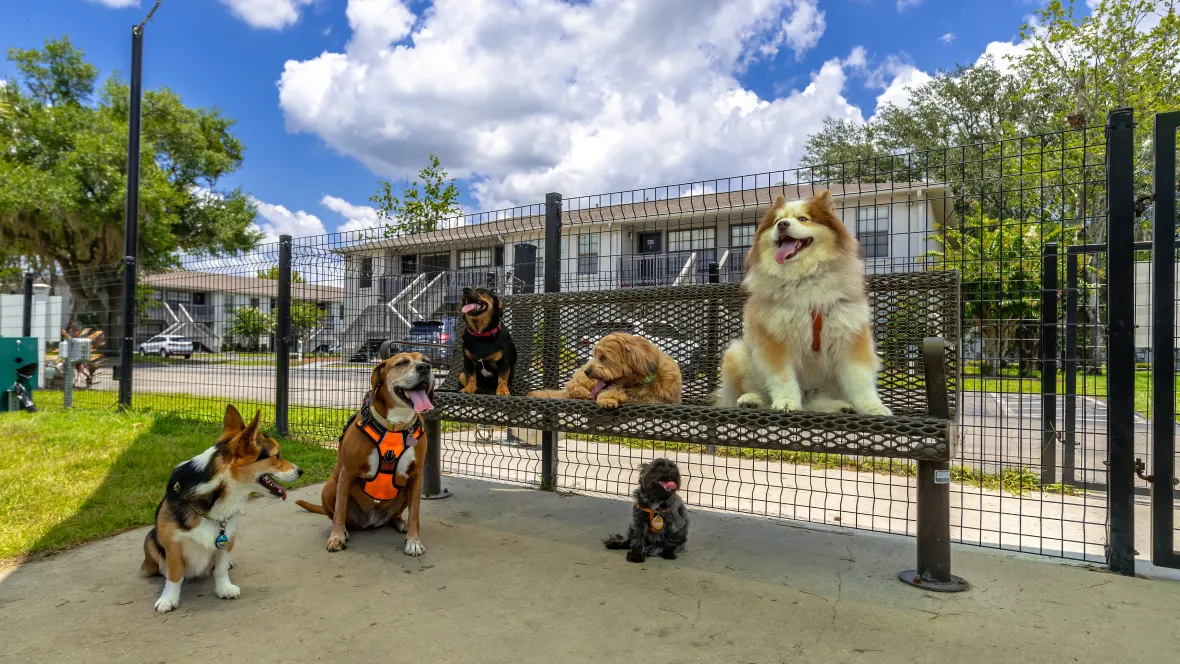
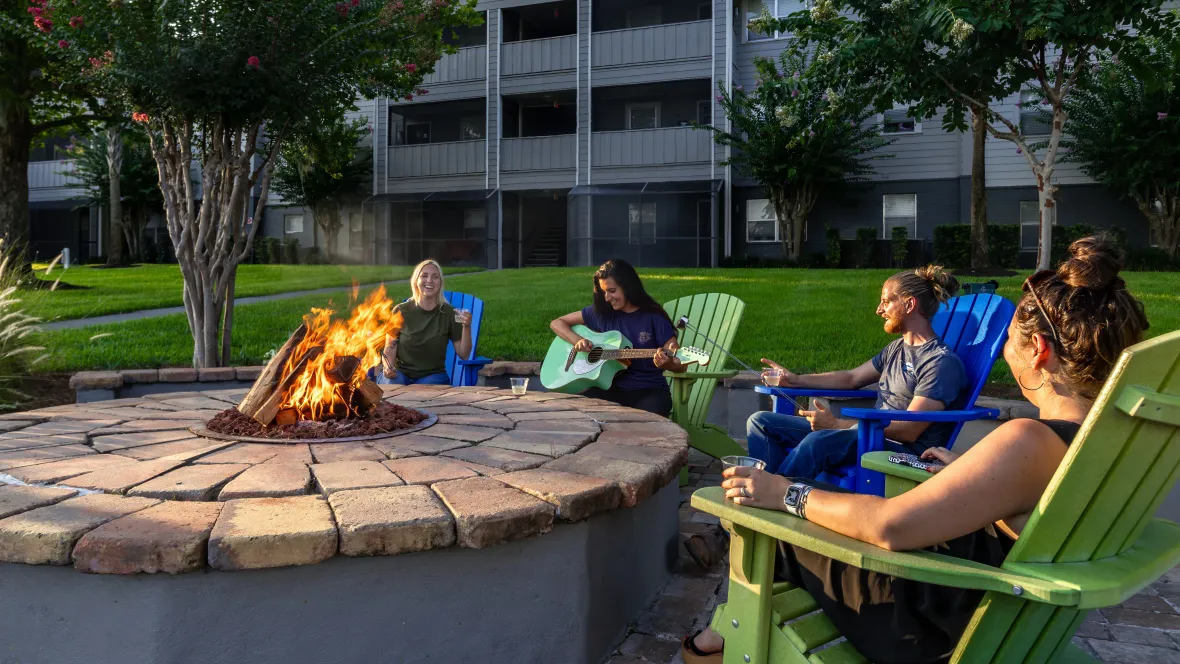

Monday
8:00 AM - 6:00 PM
Tuesday
8:00 AM - 6:00 PM
Wednesday
8:00 AM - 6:00 PM
Thursday
8:00 AM - 6:00 PM
Friday
8:00 AM - 6:00 PM
Saturday
10:00 AM - 4:00 PM
Sunday
Closed
3611 SW 34th St, Gainesville, FL 32608-6524
*This community is not owned or operated by Aspen Square Management Inc., it is owned and operated by an affiliate of Aspen. This website is being provided as a courtesy for the benefit of current and future residents.
