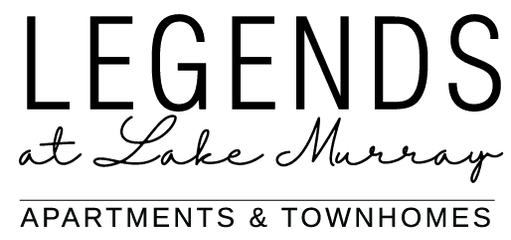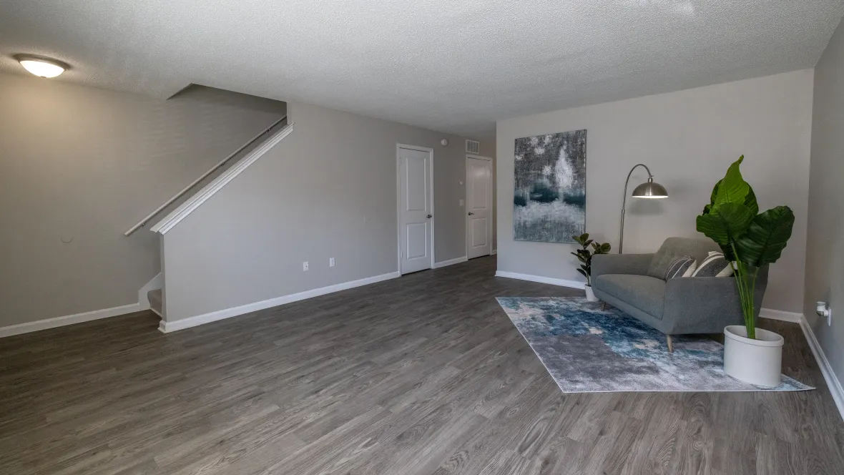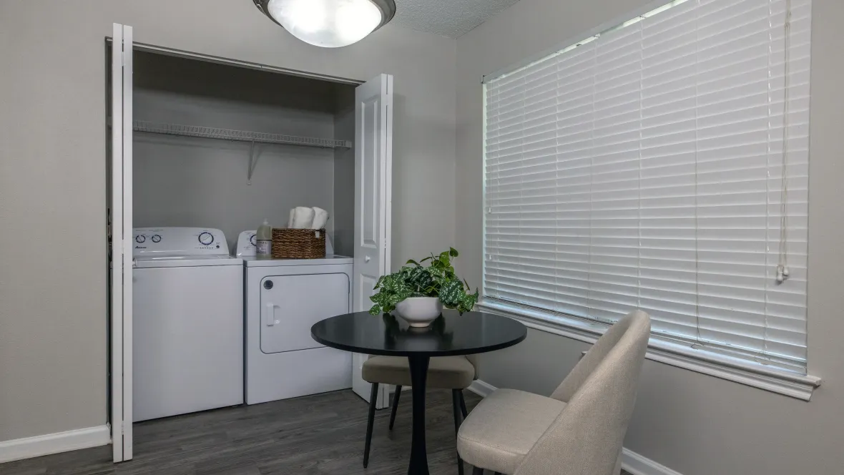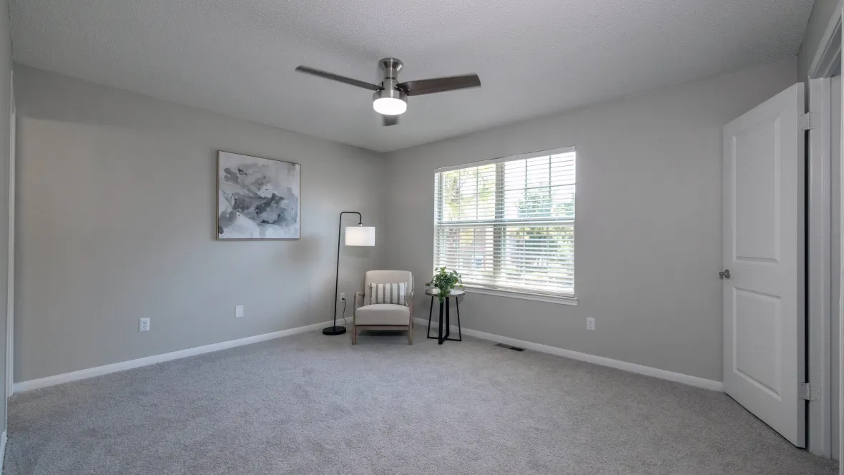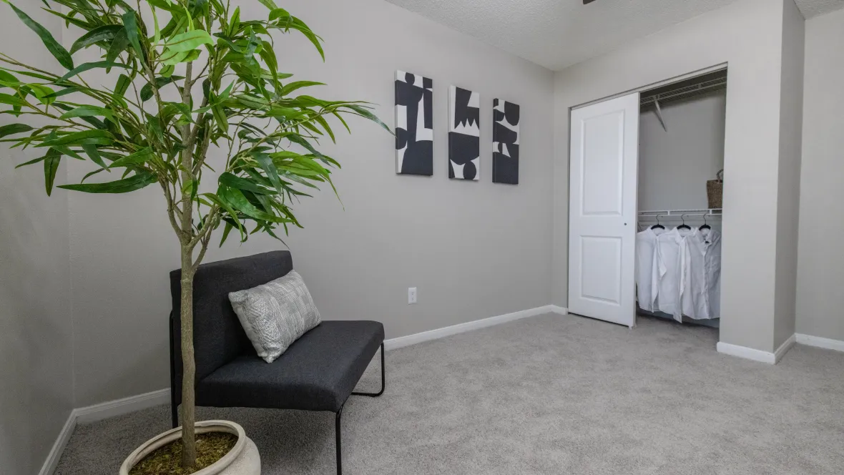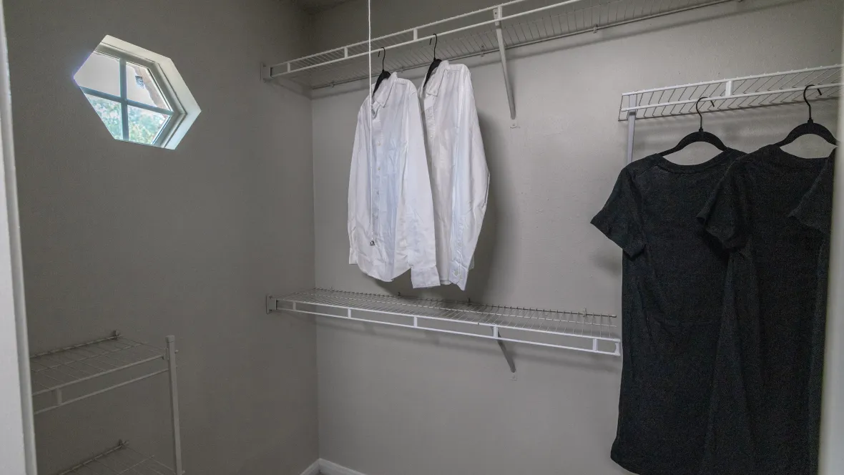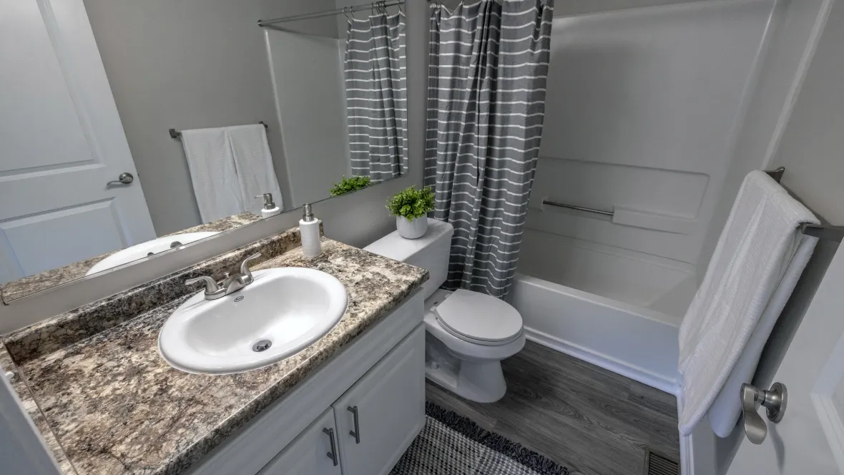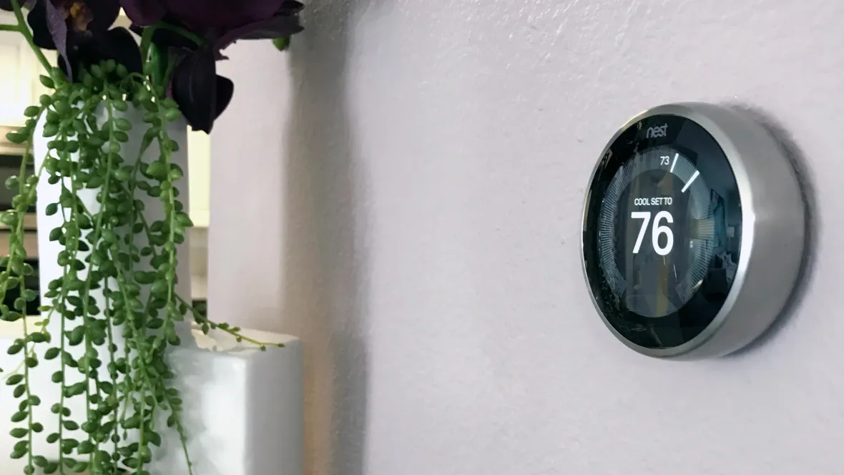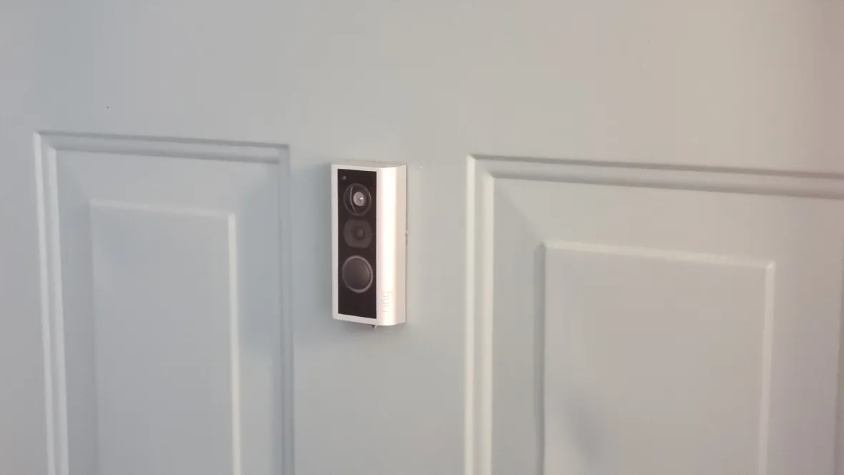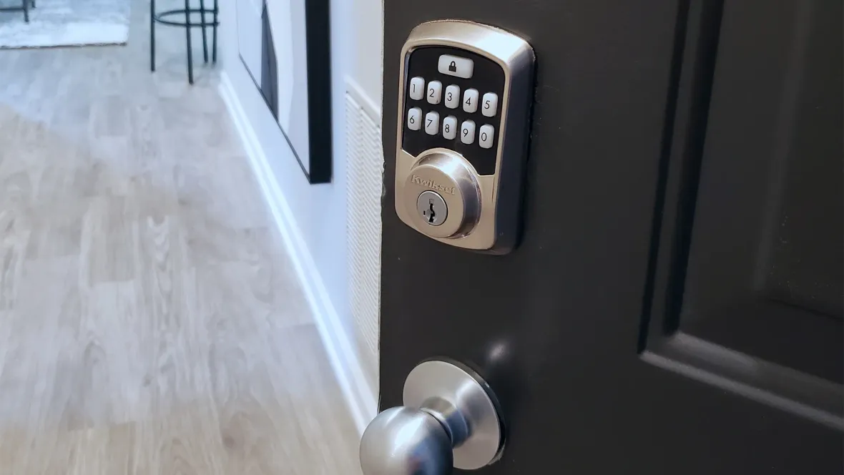Available Apartments
| Apt# | Starting At | Availability | Compare |
|---|
Prices and special offers valid for new residents only. Pricing and availability subject to change.
Explore our 2- and 3-Bedroom Apartment & Townhome Options
The Legends at Lake Murray offers charming yet modern apartments for rent in Columbia, SC, with your choice of spacious two or three bedroom townhome or apartment floor plans. Lush landscaping and beautiful preserve views surround the community, nestled in peaceful Carolina woods but just a moment from the heart of Columbia.
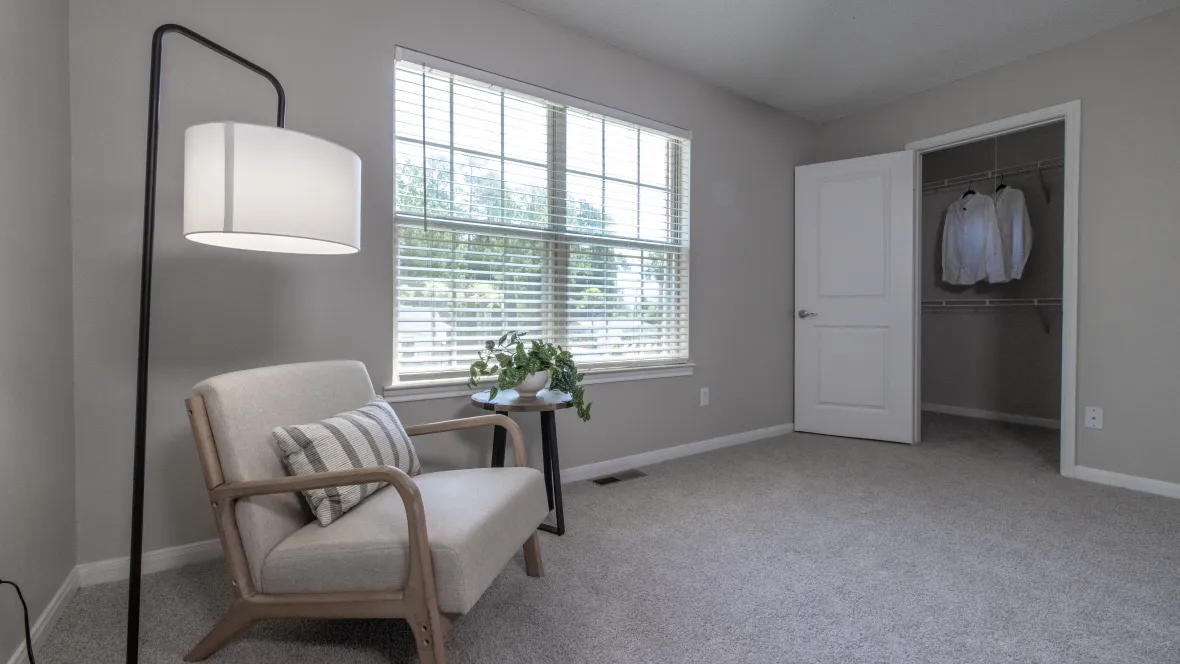
Incredibly spacious homes with upscale touches throughout.
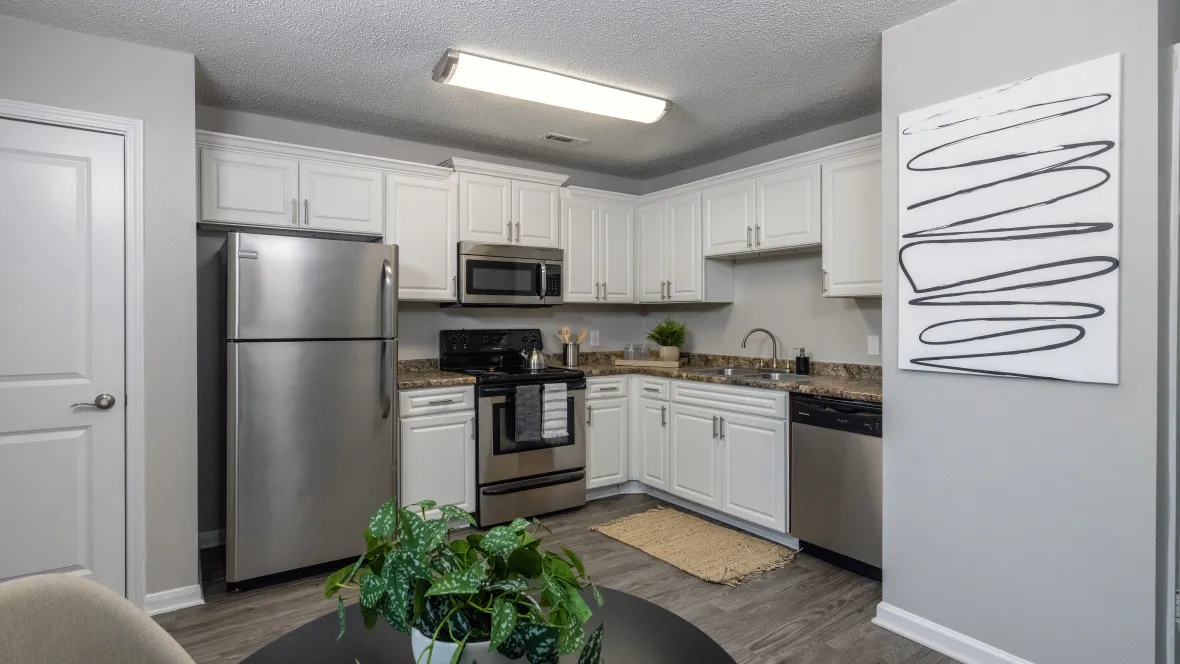
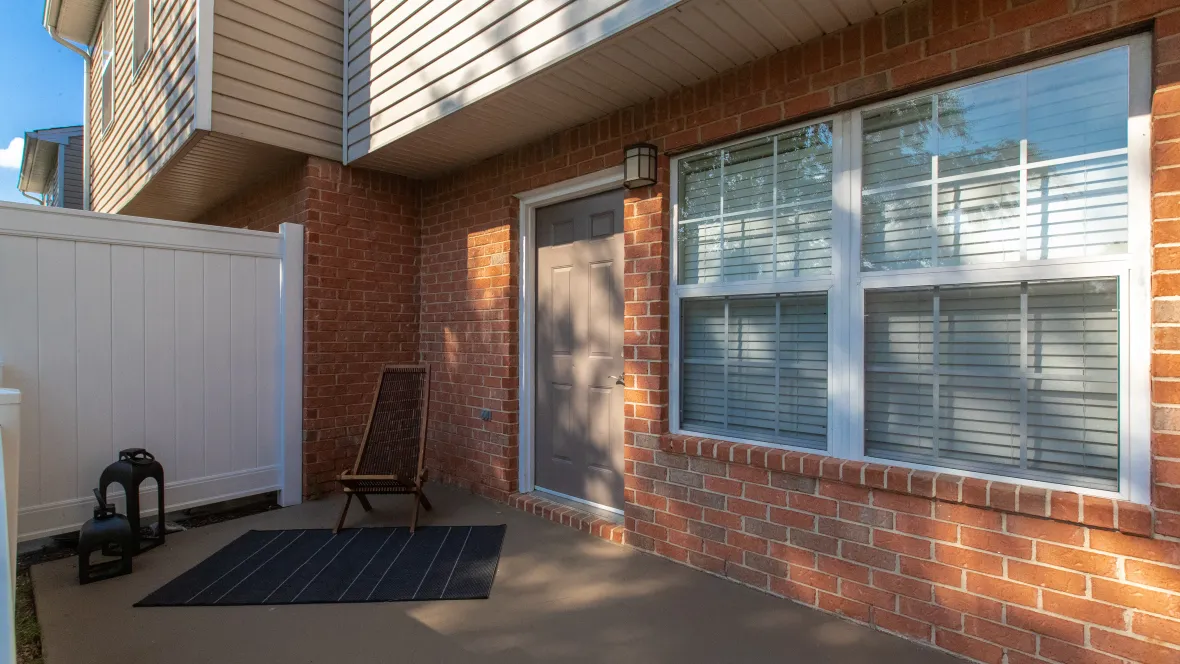
Explore our 2- and 3-Bedroom Apartment & Townhome Options
The Legends at Lake Murray offers charming yet modern apartments for rent in Columbia, SC, with your choice of spacious two or three bedroom townhome or apartment floor plans. Lush landscaping and beautiful preserve views surround the community, nestled in peaceful Carolina woods but just a moment from the heart of Columbia.

Incredibly spacious homes with upscale touches throughout.


Apartment Features
- Patio
- Crown Moldings
- Full Size Washer Dryer
- White Cabinets
- Wood-Style Blinds
- Smart Thermostat
- Stainless Steel Appliances.
- Smart Lock
- Smart Doorbell
- Ceiling Fan
Explore other floor plans
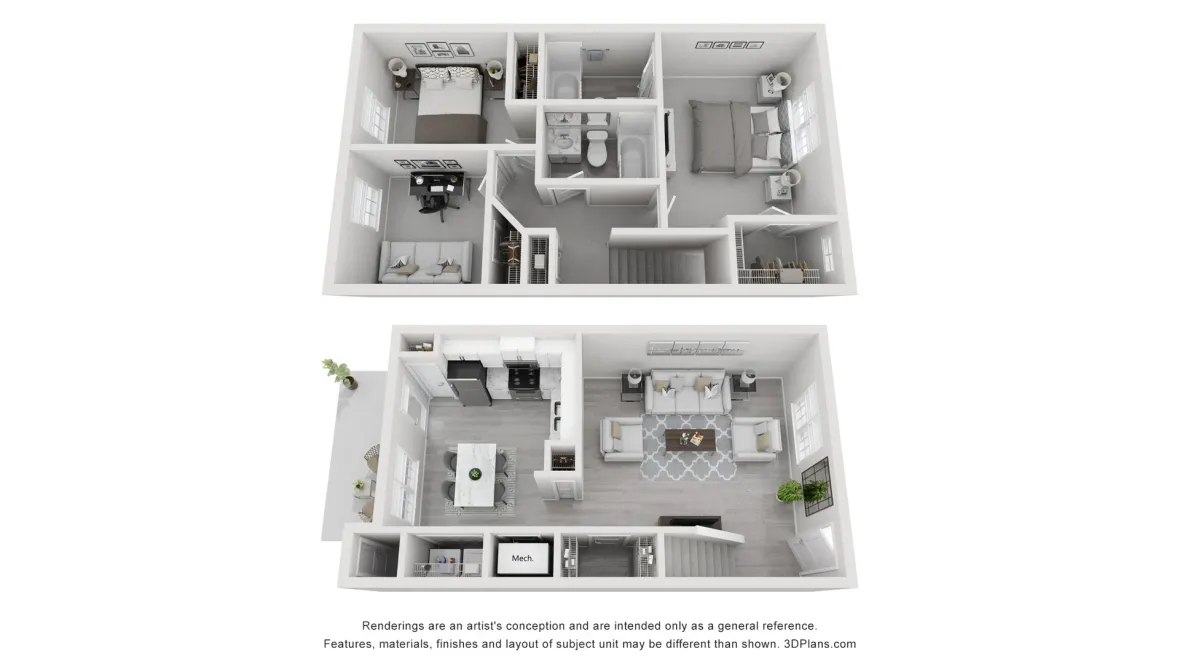
The Wessinger
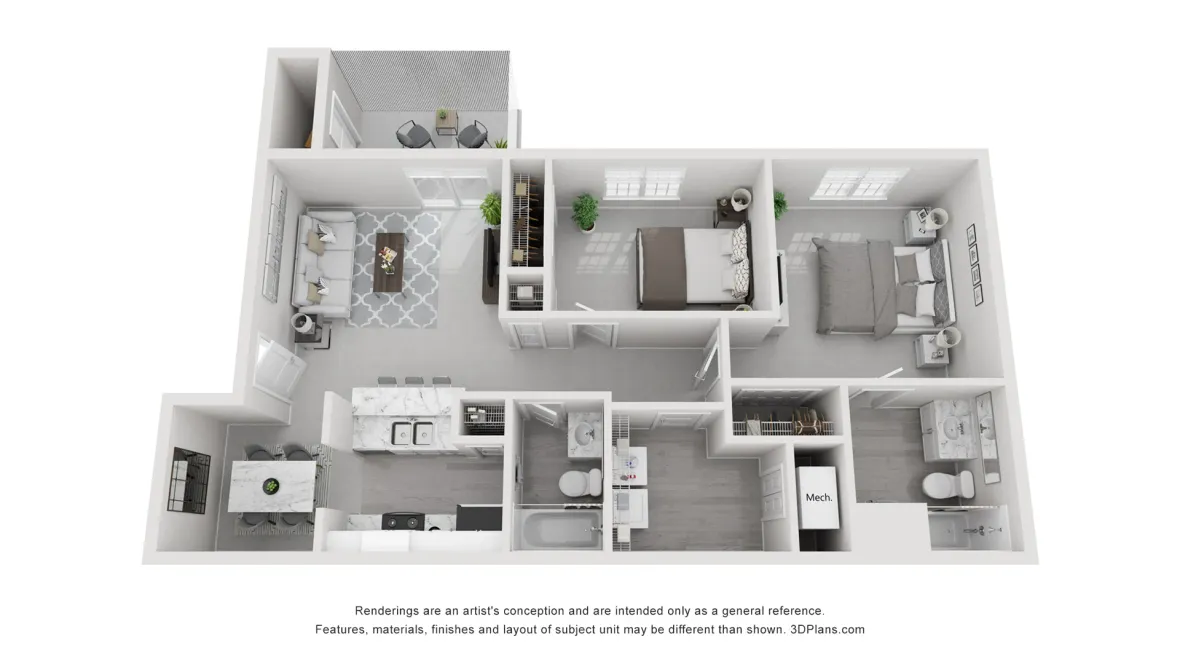
The Bickley
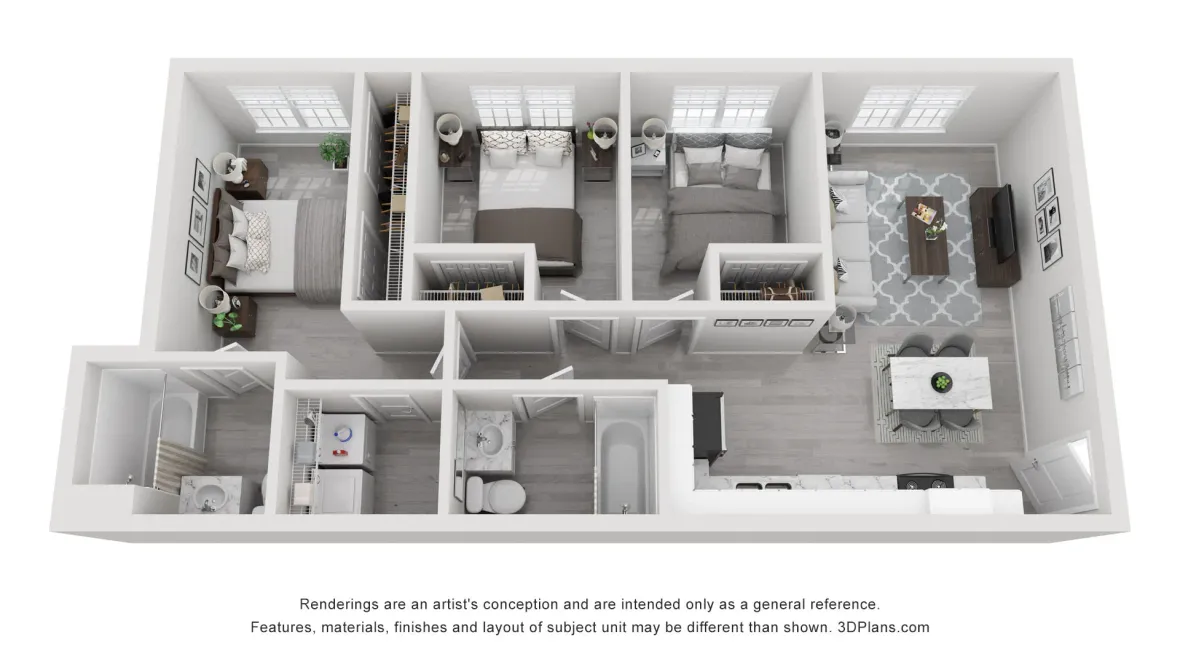
The Dreher
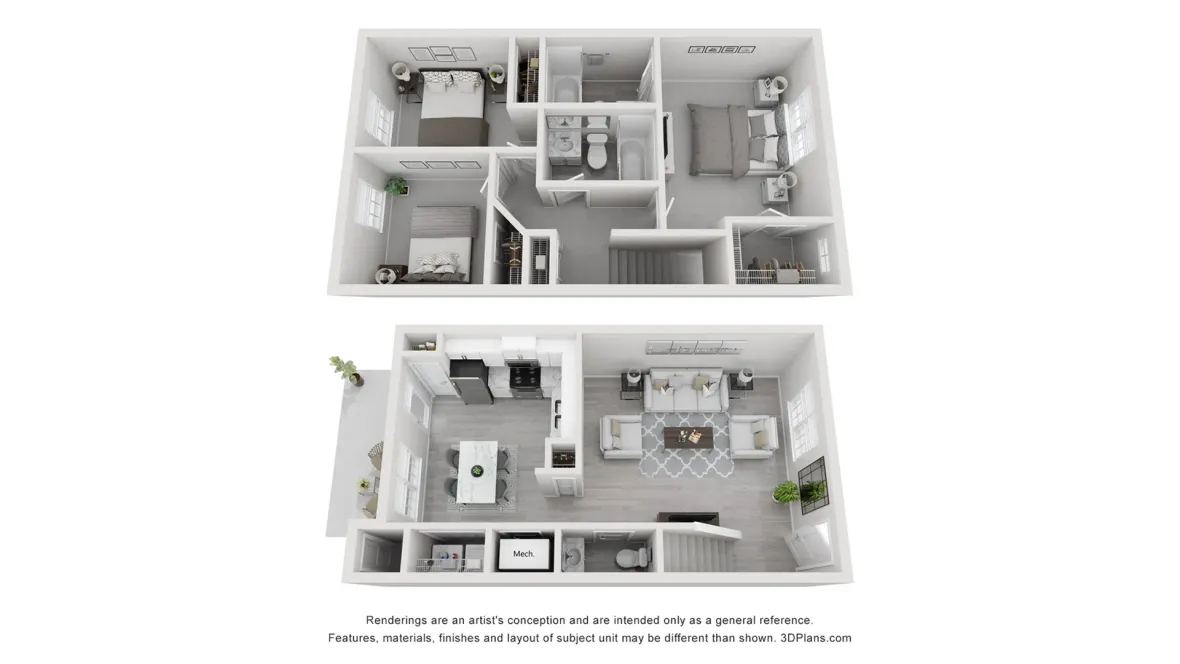
The Wessinger Plus
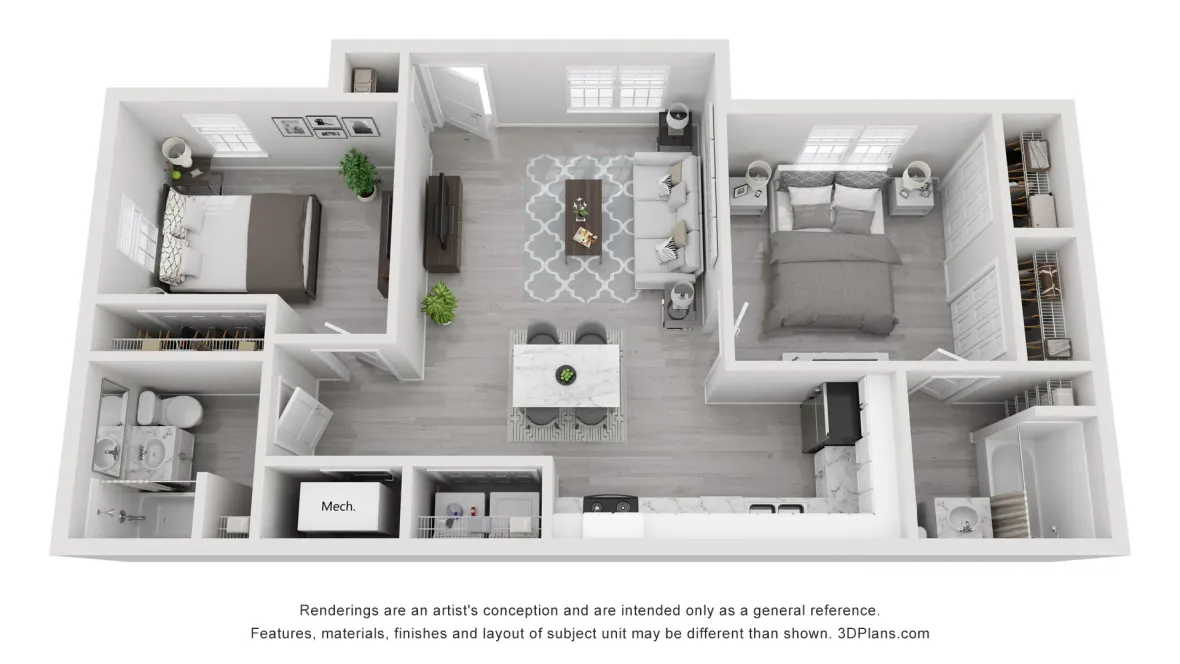
The Amick
Come Home to The Legends at Lake Murray Apartments
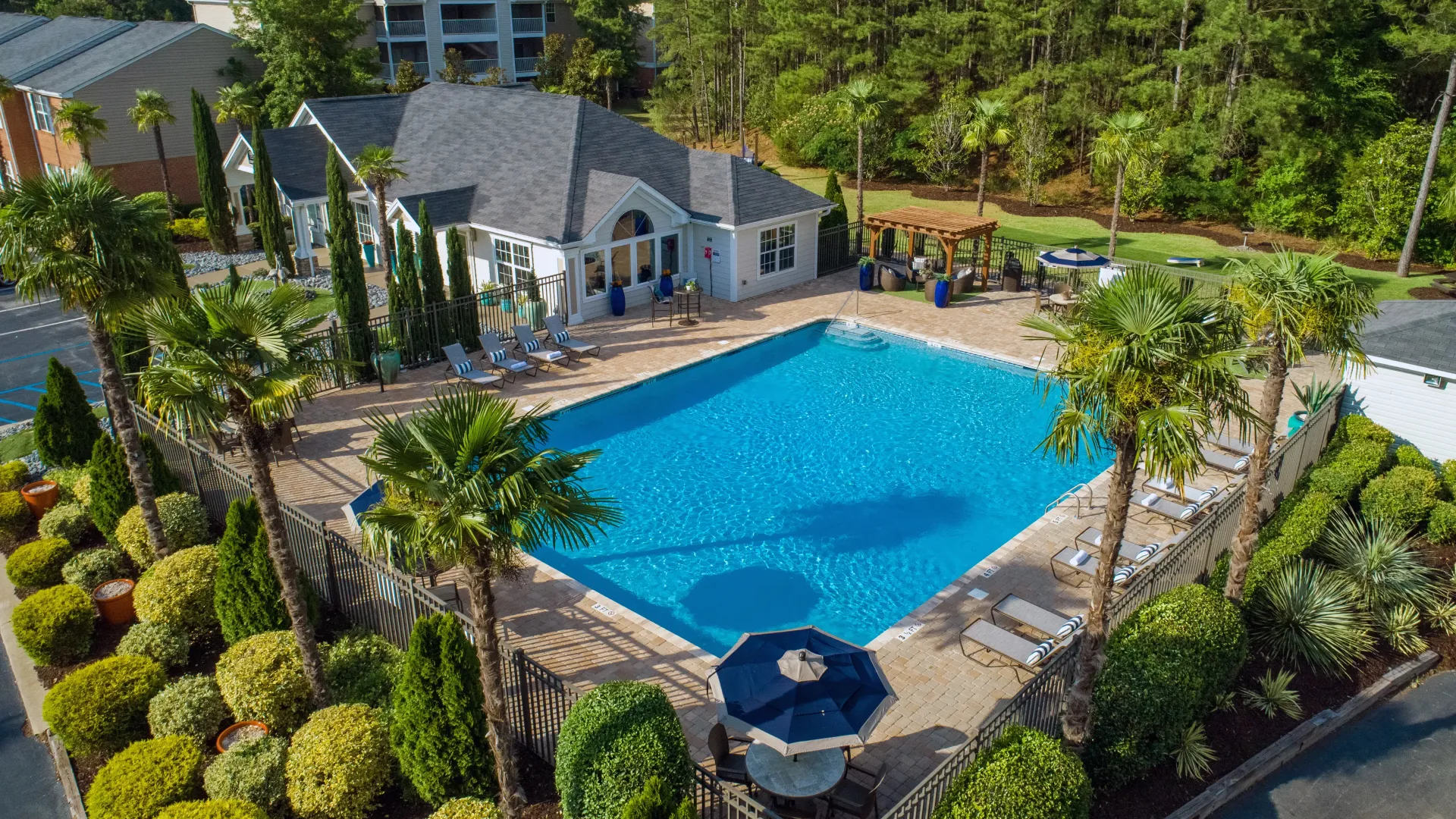
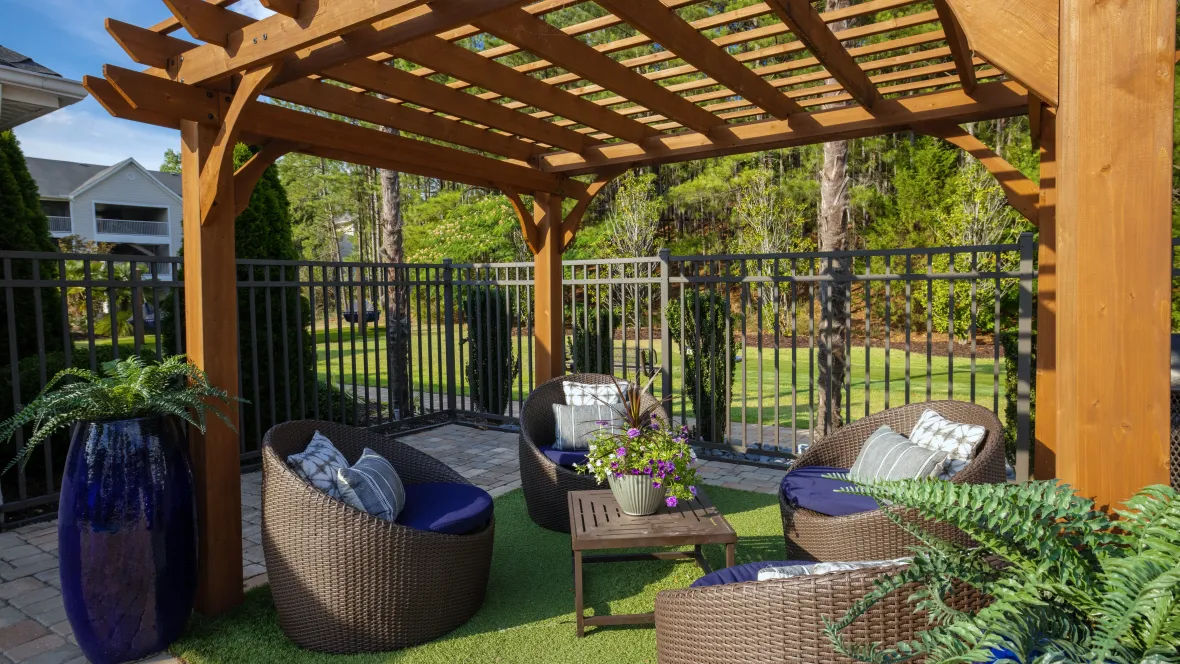
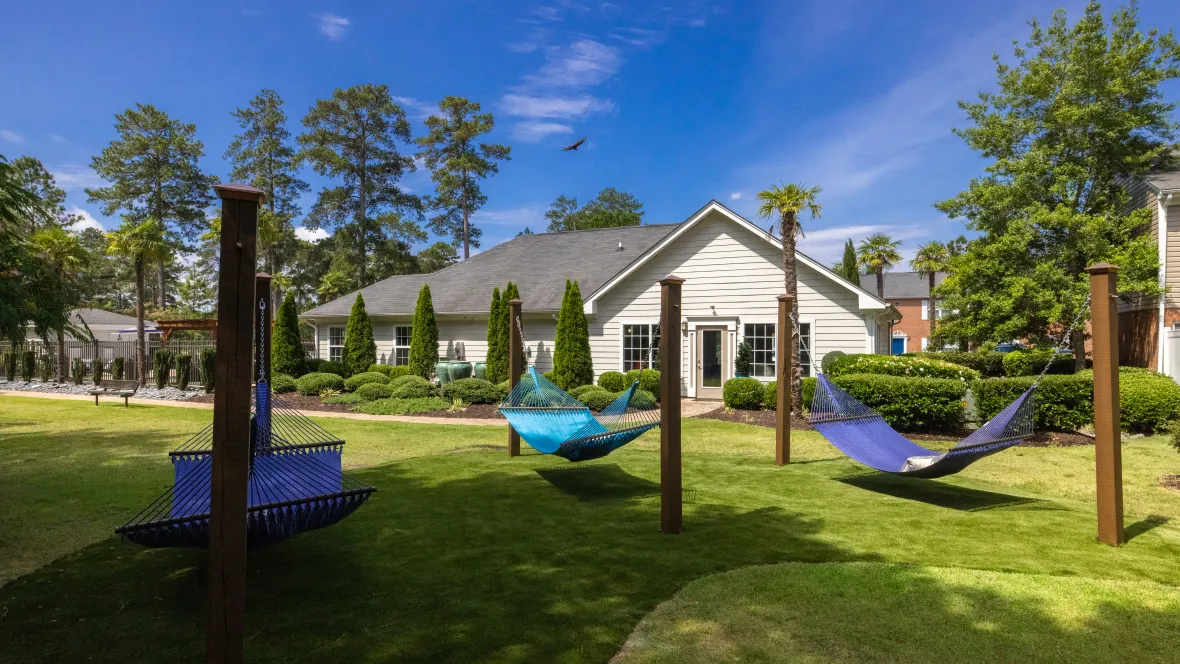
Monday
8:00 AM - 6:00 PM
Tuesday
8:00 AM - 6:00 PM
Wednesday
8:00 AM - 6:00 PM
Thursday
8:00 AM - 6:00 PM
Friday
8:00 AM - 6:00 PM
Saturday
10:00 AM - 4:00 PM
Sunday
Closed
1220 Meredith Dr, Columbia, SC 29212-0984
*This community is not owned or operated by Aspen Square Management Inc., it is owned and operated by an affiliate of Aspen. This website is being provided as a courtesy for the benefit of current and future residents.
