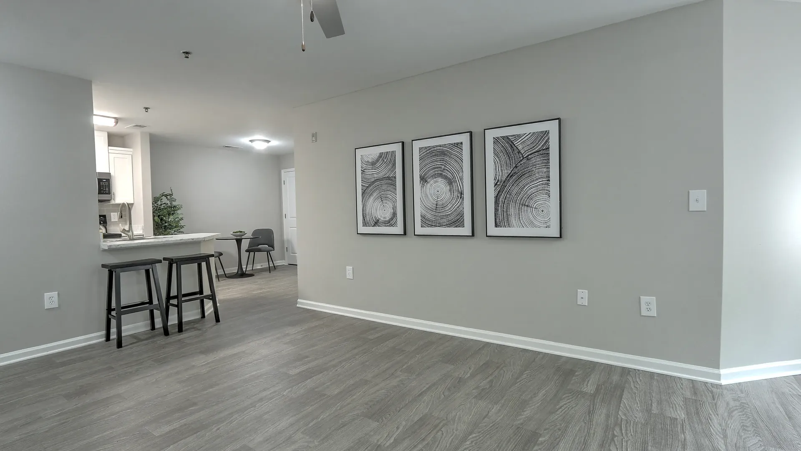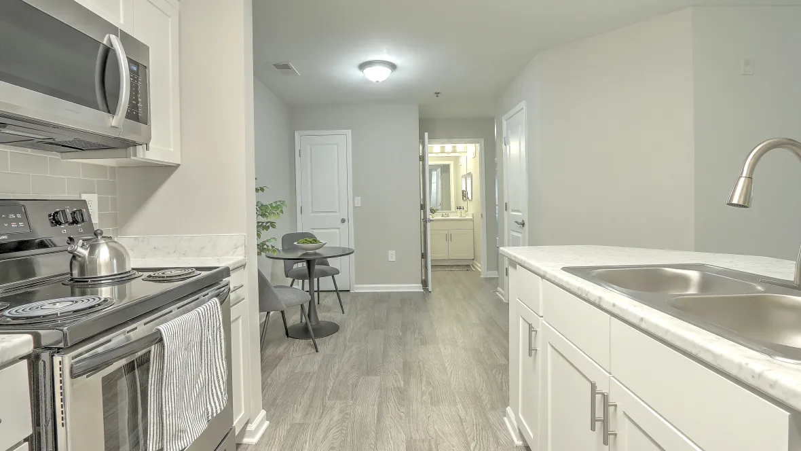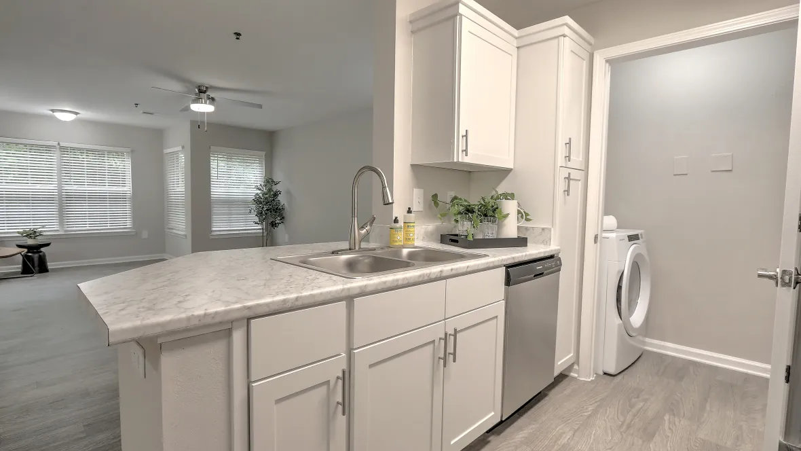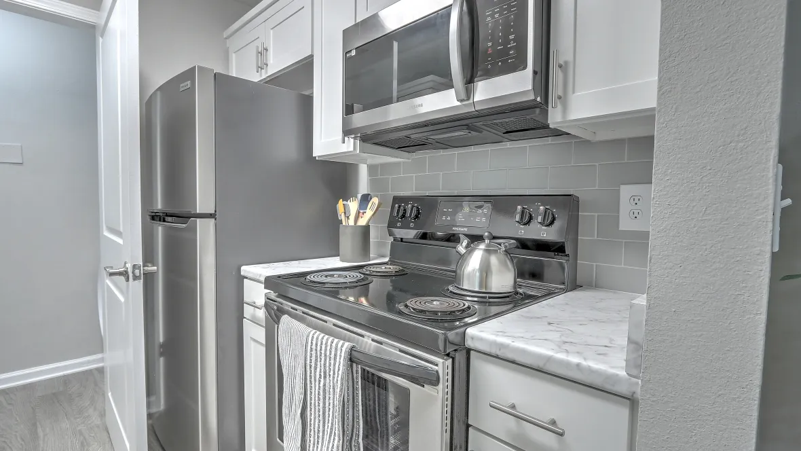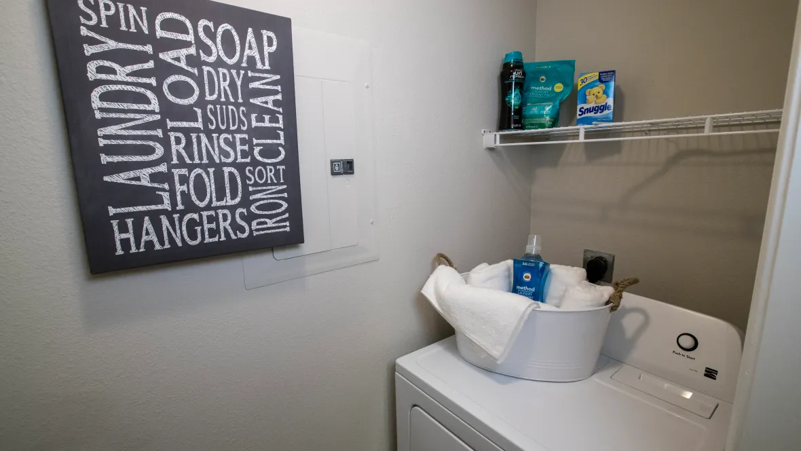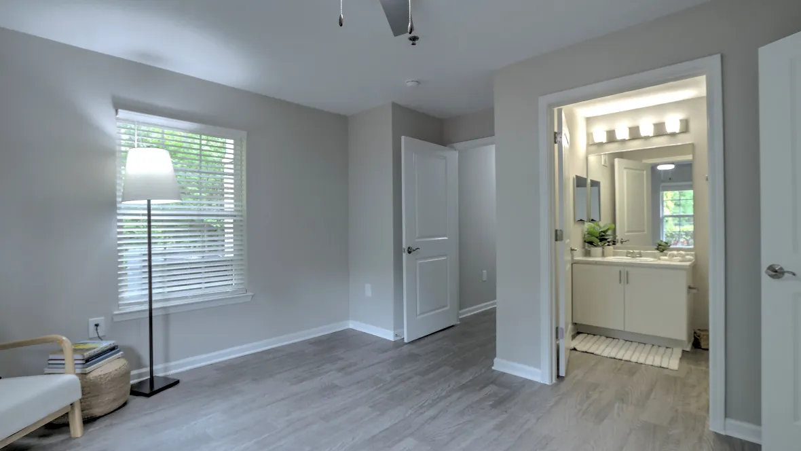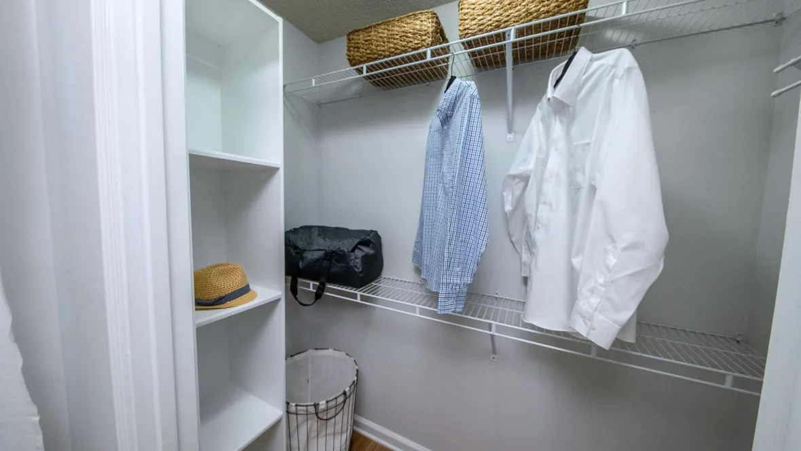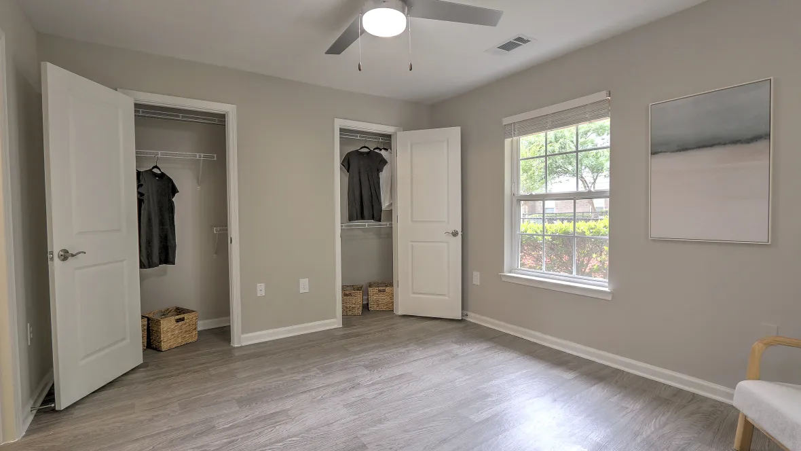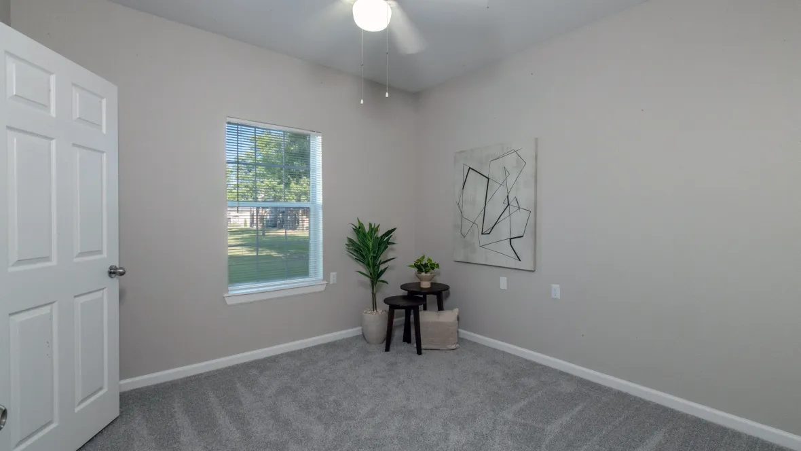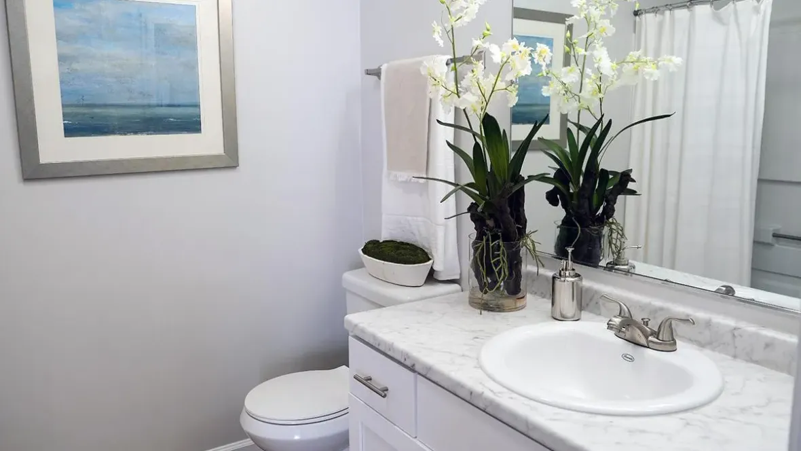Available Apartments
| Apt# | Starting At | Availability | Compare |
|---|
Prices and special offers valid for new residents only. Pricing and availability subject to change.
Spacious 2 and 3 Bedroom Layouts
Each apartment home offers a designer kitchen with a walk-in pantry, washer and dryer appliances, abundant closet storage, and lush carpeting. Our apartment homes are truly energy efficient with all major appliances equipped and ready for use! With our 24-hour maintenance service available we make sure your comfort goes undisturbed. Talk to one of our professional leasing staff members today to pick your new home!
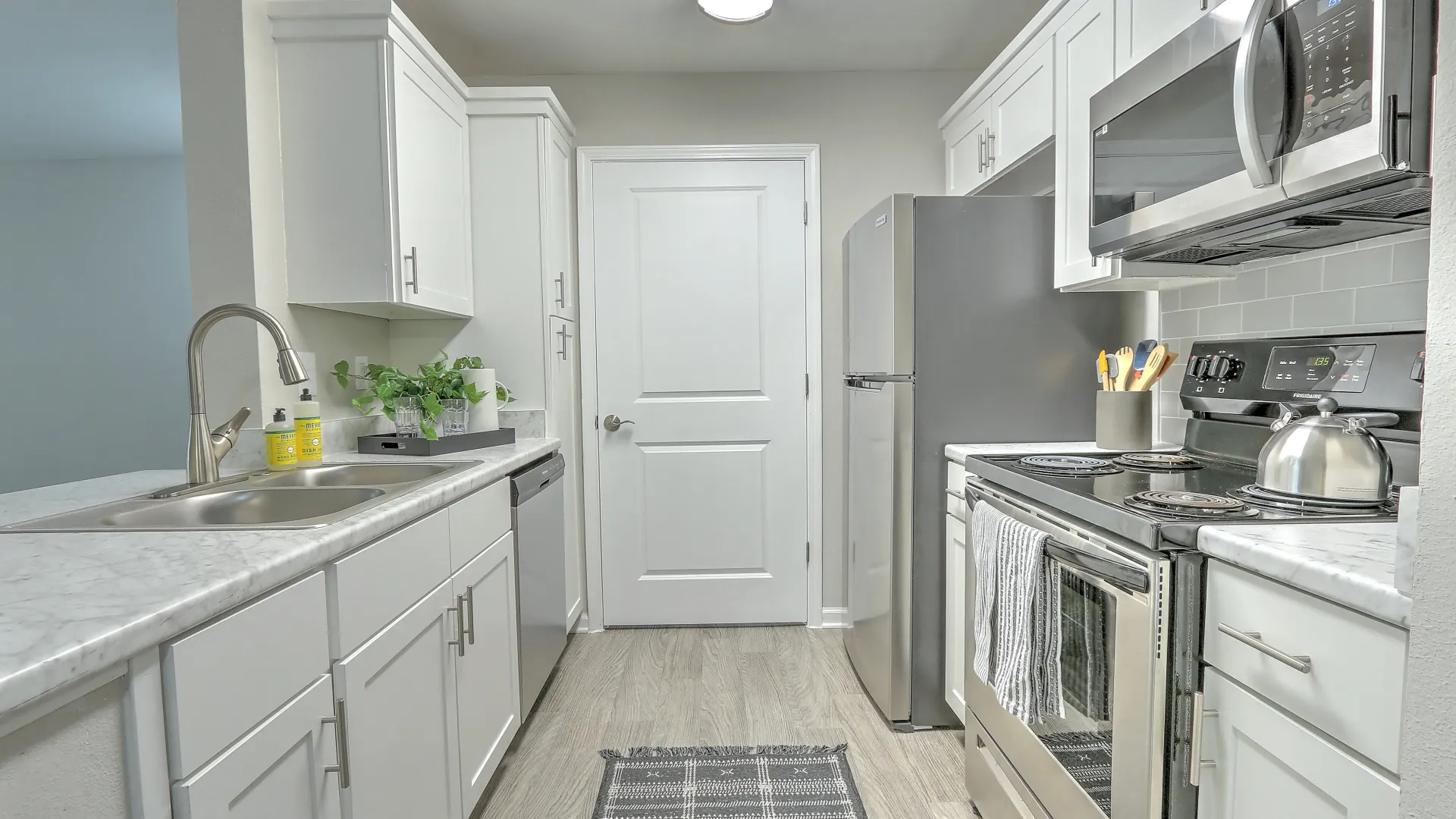
Unwind in your home while taking in the nature that surrounds this concealed treasure.
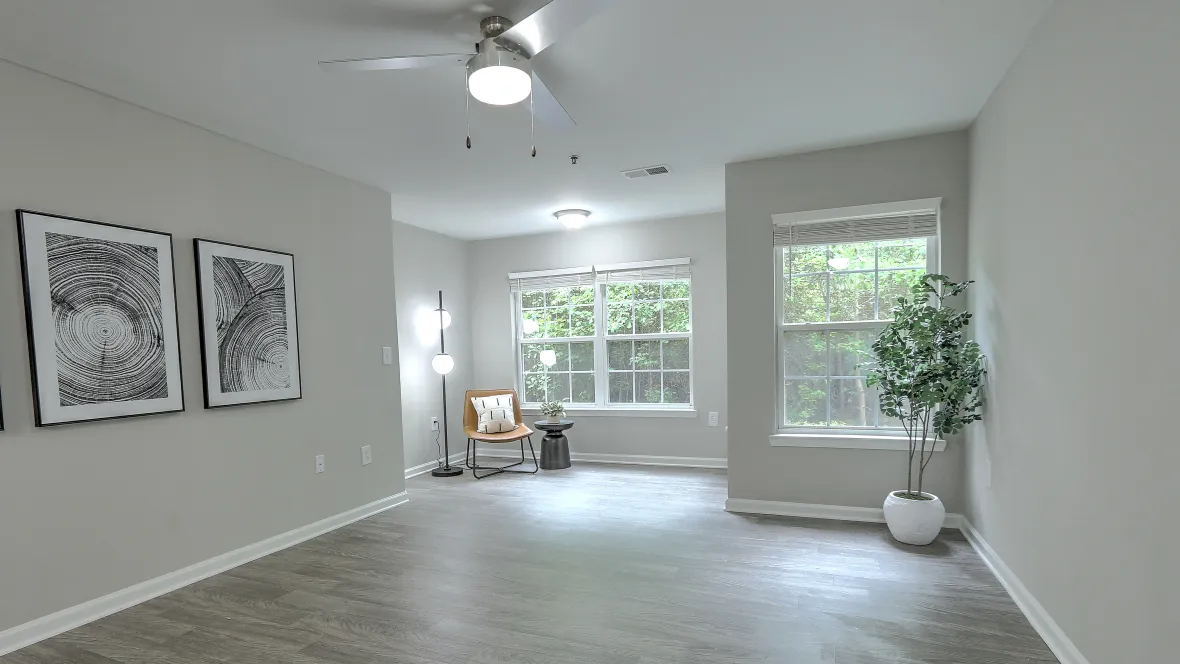
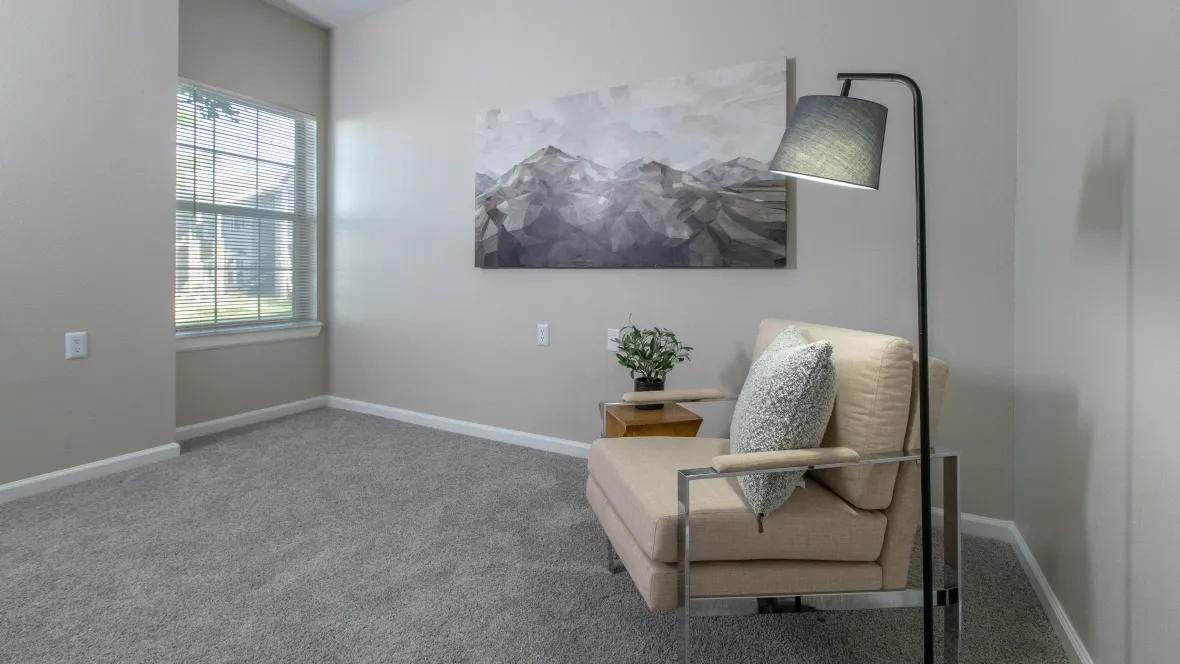
Spacious 2 and 3 Bedroom Layouts
Each apartment home offers a designer kitchen with a walk-in pantry, washer and dryer appliances, abundant closet storage, and lush carpeting. Our apartment homes are truly energy efficient with all major appliances equipped and ready for use! With our 24-hour maintenance service available we make sure your comfort goes undisturbed. Talk to one of our professional leasing staff members today to pick your new home!

Unwind in your home while taking in the nature that surrounds this concealed treasure.


Apartment Features
- Ceiling Fans.
- End Unit
- 1st Floor
- Wood-Style Blinds
- USB Outlet
- Kitchen Island.
- Smart Thermostat
- Stainless Steel Appliances.
- GlassTop Stainless Steel Stove
- Desert Gray Backsplash
- Washer Dryer Front Load
- Carrara Inspired Countertops
- White Shaker Cabinets
Explore other floor plans
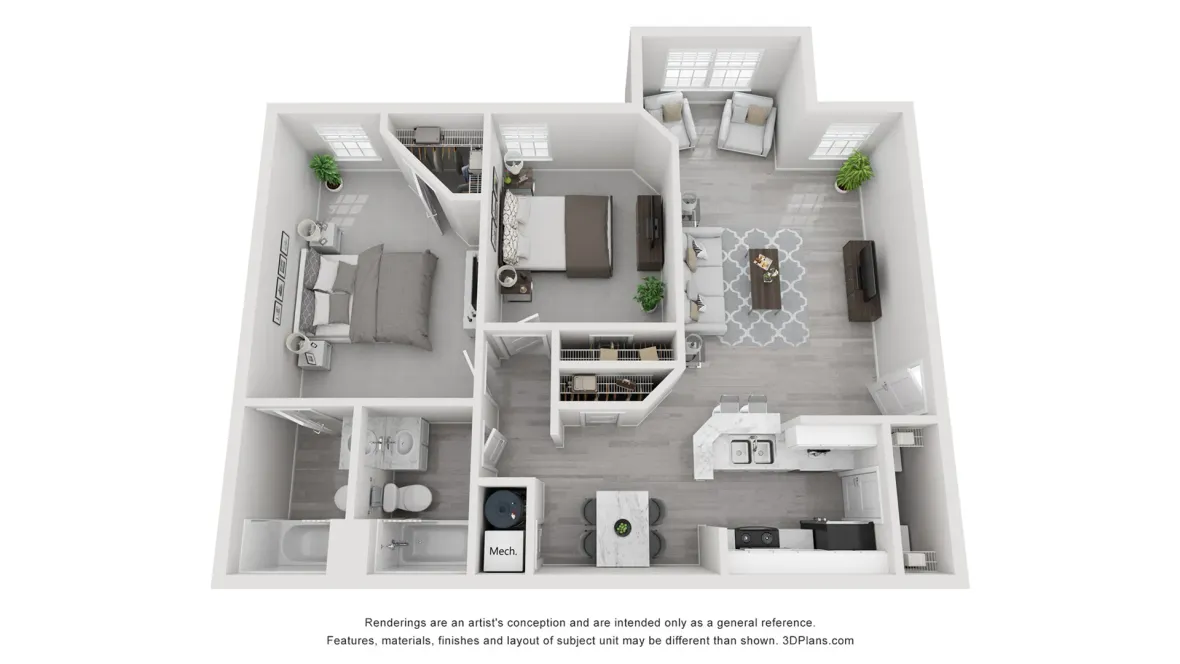
The Evergreen
Come Home to The Grays at Old Town Apartments
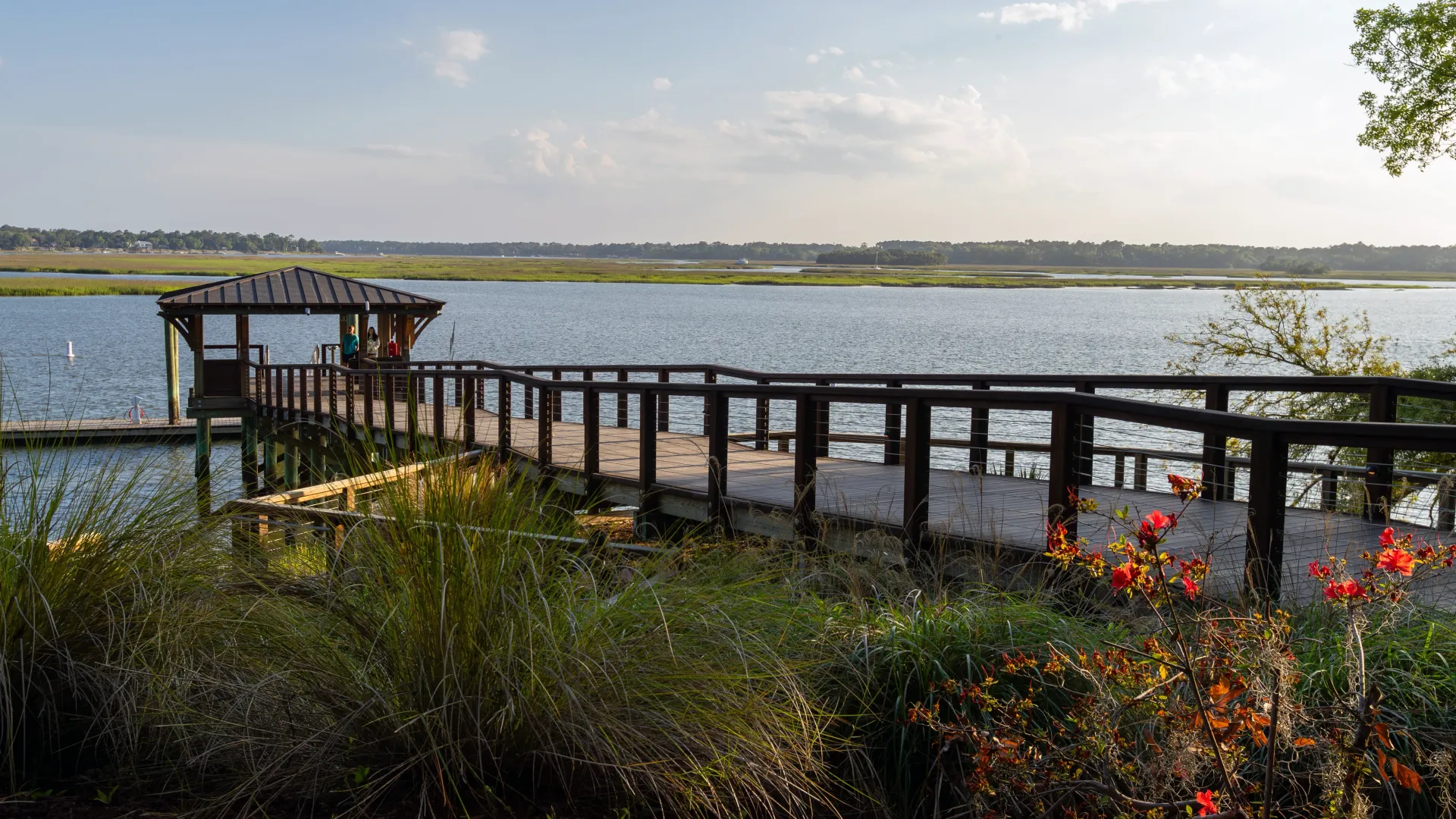
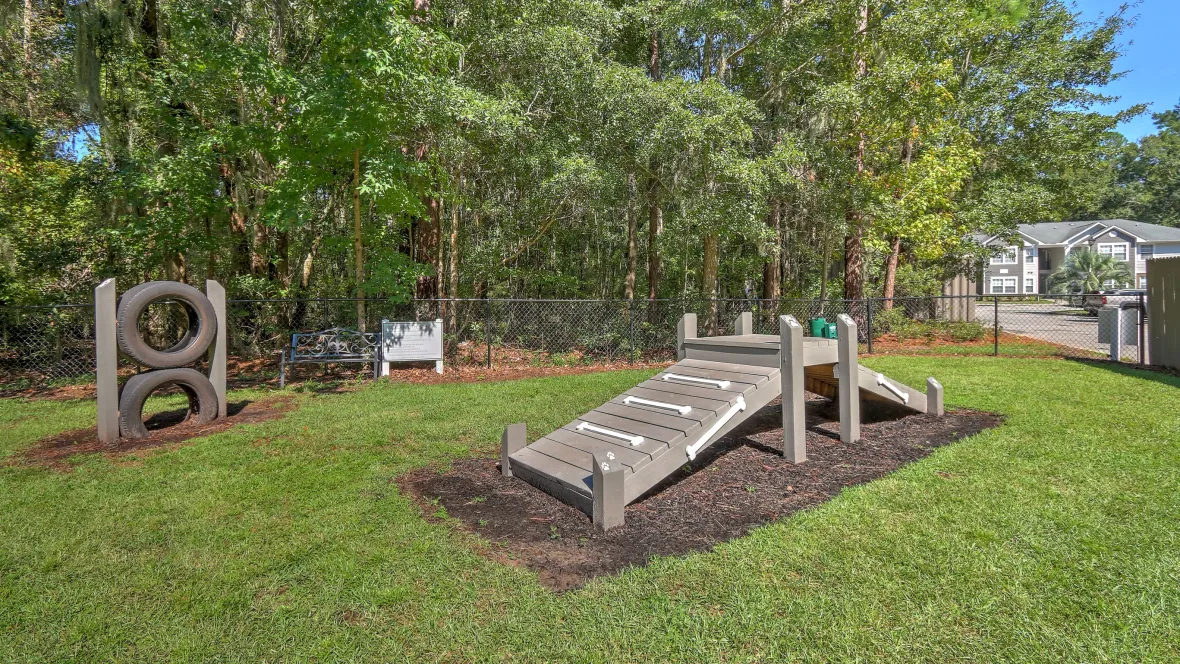
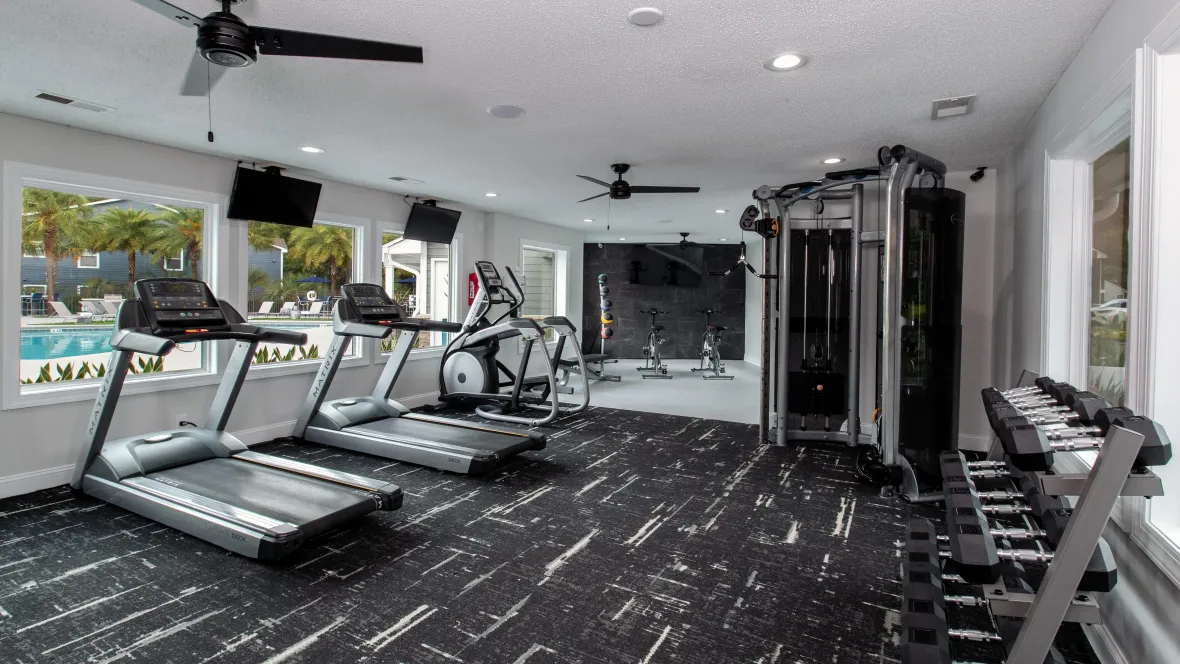
Monday
9:00 AM - 6:00 PM
Tuesday
9:00 AM - 6:00 PM
Wednesday
9:00 AM - 6:00 PM
Thursday
9:00 AM - 6:00 PM
Friday
9:00 AM - 6:00 PM
Saturday
Closed
Sunday
Closed
102 Haigler Blvd, Bluffton, SC 29910
*This community is not owned or operated by Aspen Square Management Inc., it is owned and operated by an affiliate of Aspen. This website is being provided as a courtesy for the benefit of current and future residents.

