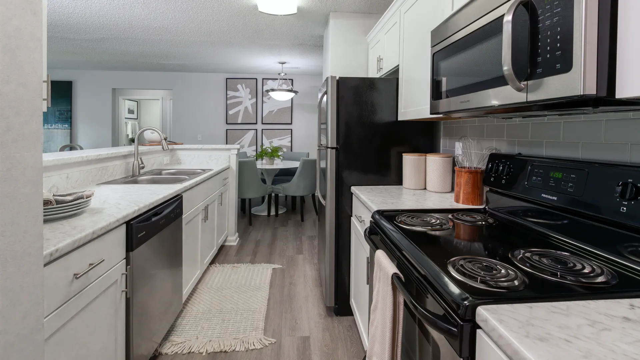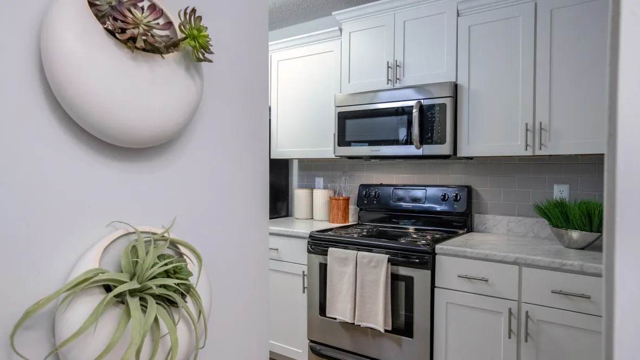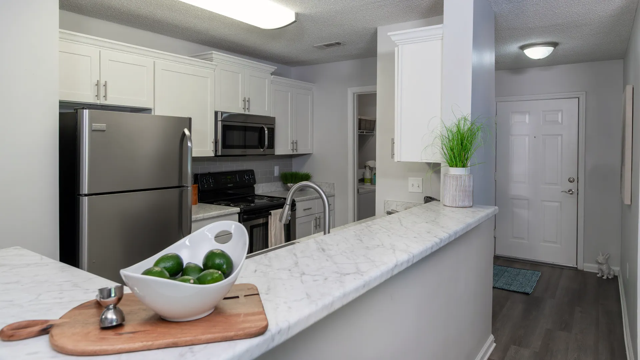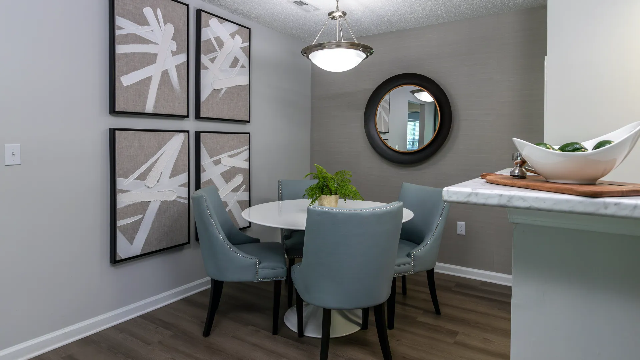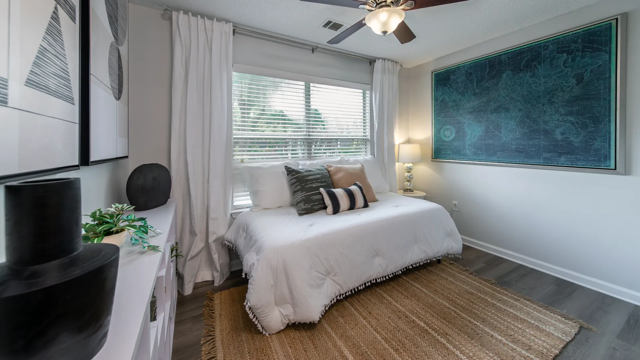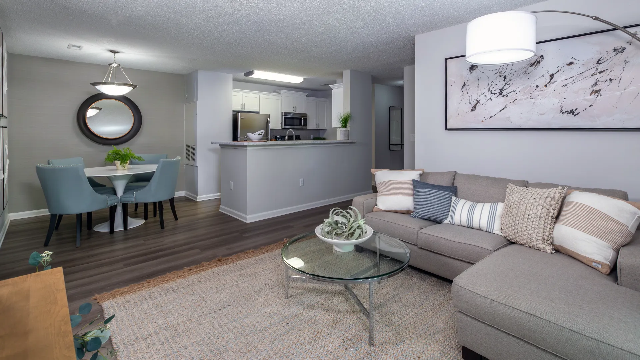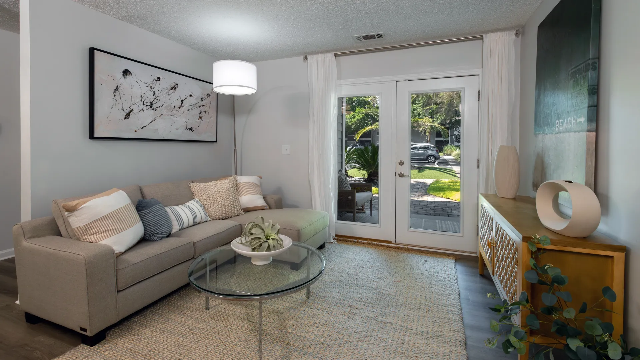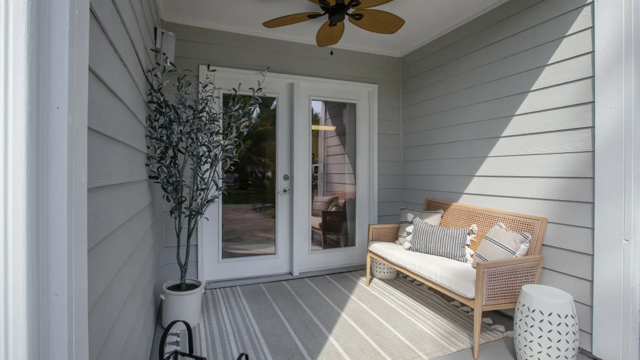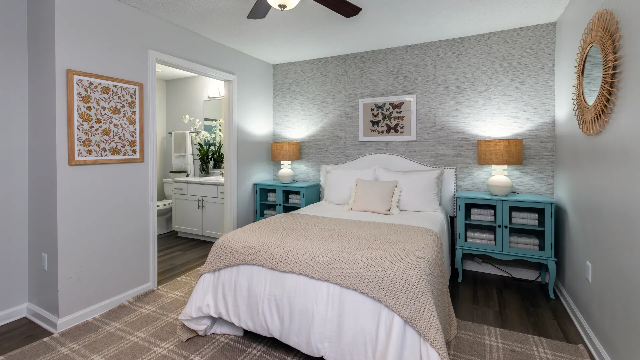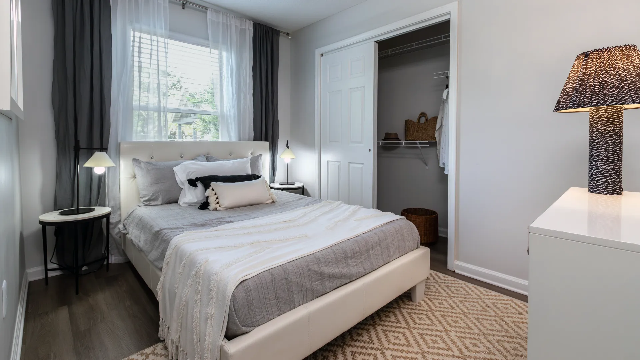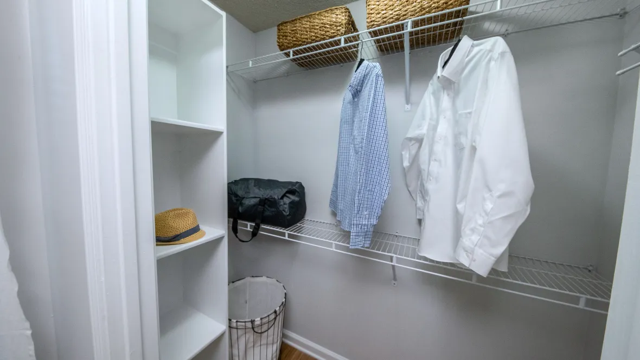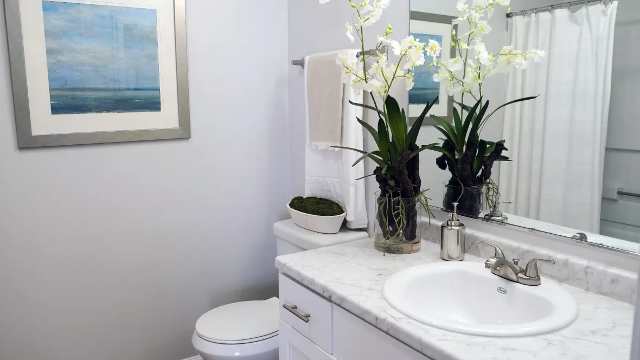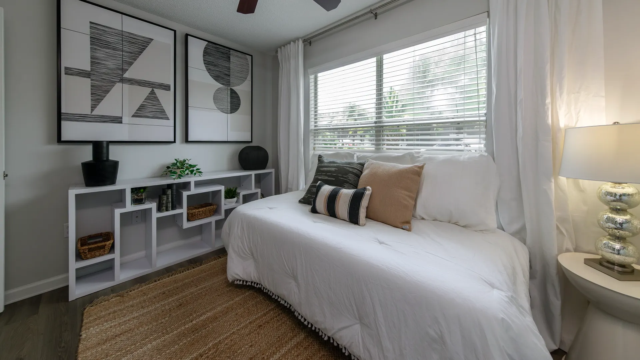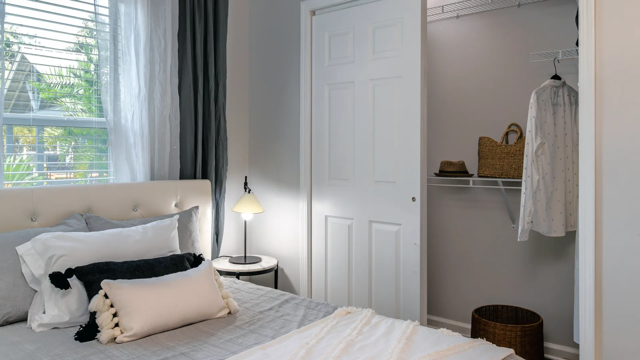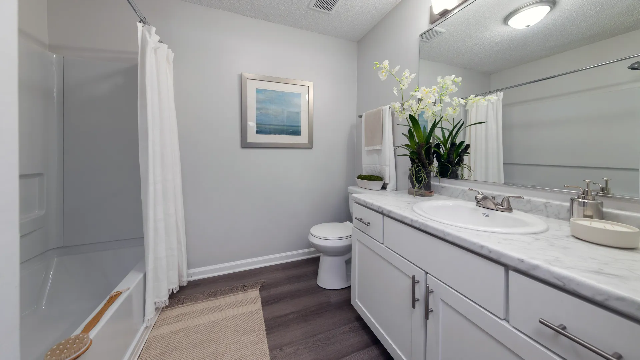Available Apartments
| Apt# | Starting At | Availability | Compare |
|---|
Prices and special offers valid for new residents only. Pricing and availability subject to change.
From Cozy Retreats to Spacious Havens: Explore Our Floor Plans
Prepare to fall in love with your future home at Emerson Isles in Bluffton. Whether you select one of our one, two, or three-bedroom floor plans, you are guaranteed to enjoy a spacious, open layout. Our Bluffton apartments feature large kitchens with stainless steel appliances and full-size washer and dryer appliances are included. The extensive living area has a sliding glass door to your private screened-in patio or deck where you can relax and enjoy the ocean breeze. Each of our apartments gives Bluffton residents the convenience of two full bathrooms and walk-in closets with built-in closet organizers.
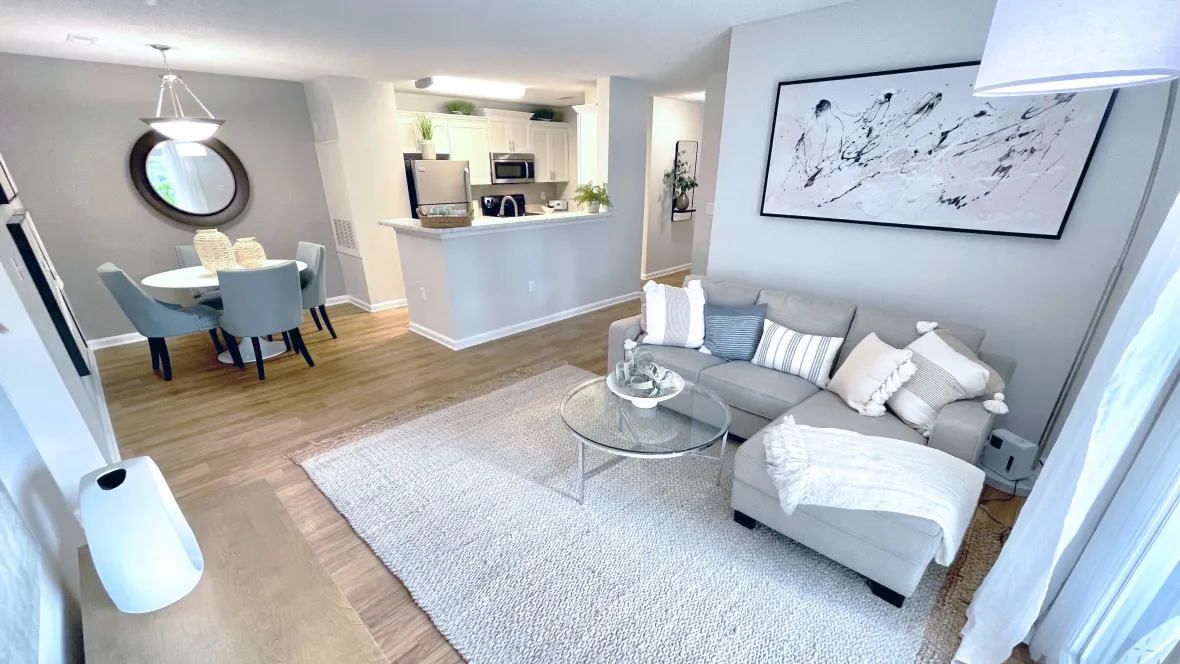
Island lifestyle without the price tag
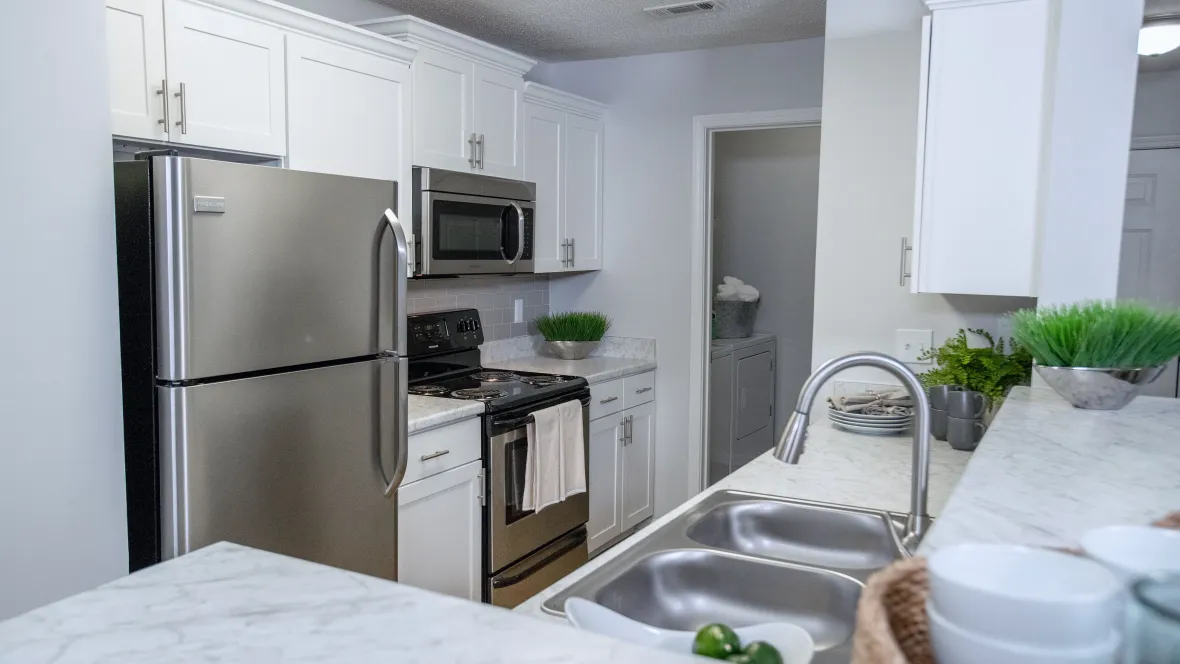
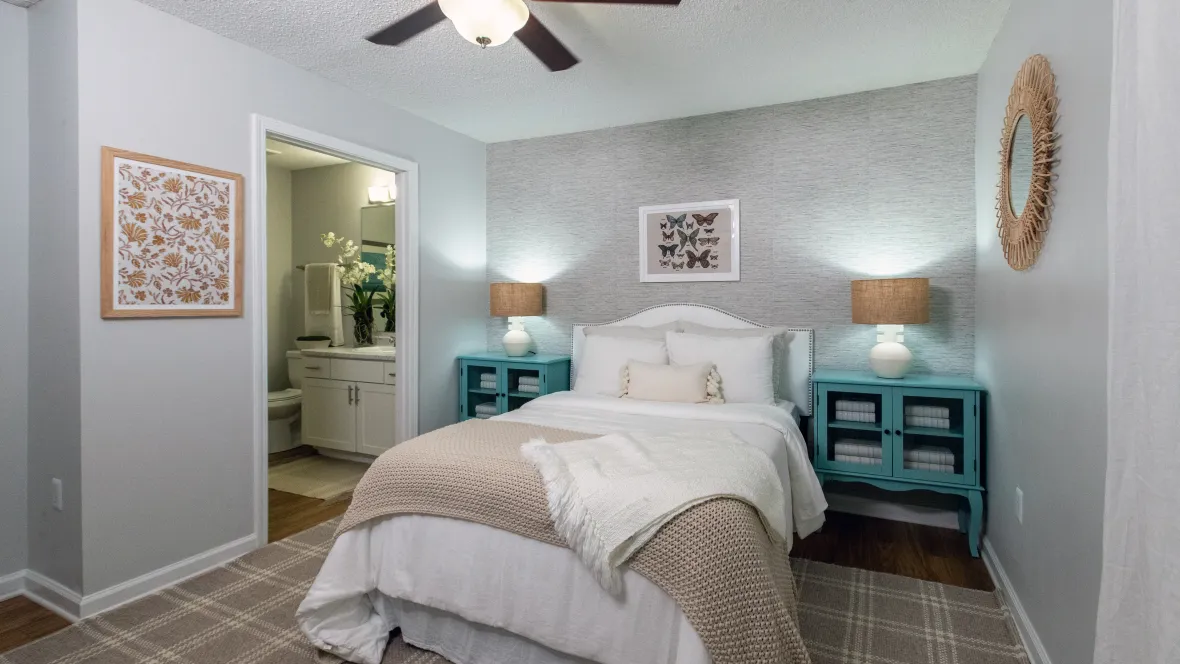
From Cozy Retreats to Spacious Havens: Explore Our Floor Plans
Prepare to fall in love with your future home at Emerson Isles in Bluffton. Whether you select one of our one, two, or three-bedroom floor plans, you are guaranteed to enjoy a spacious, open layout. Our Bluffton apartments feature large kitchens with stainless steel appliances and full-size washer and dryer appliances are included. The extensive living area has a sliding glass door to your private screened-in patio or deck where you can relax and enjoy the ocean breeze. Each of our apartments gives Bluffton residents the convenience of two full bathrooms and walk-in closets with built-in closet organizers.

Island lifestyle without the price tag


Apartment Features
- Wood-Style Blinds
- USB Outlet
- Exterior Ceiling Fan
- Stainless Steel Appliances.
- Screened Patio
- Desert Gray Backsplash
- Carrara Inspired Countertops
- White Shaker Cabinets
Explore other floor plans
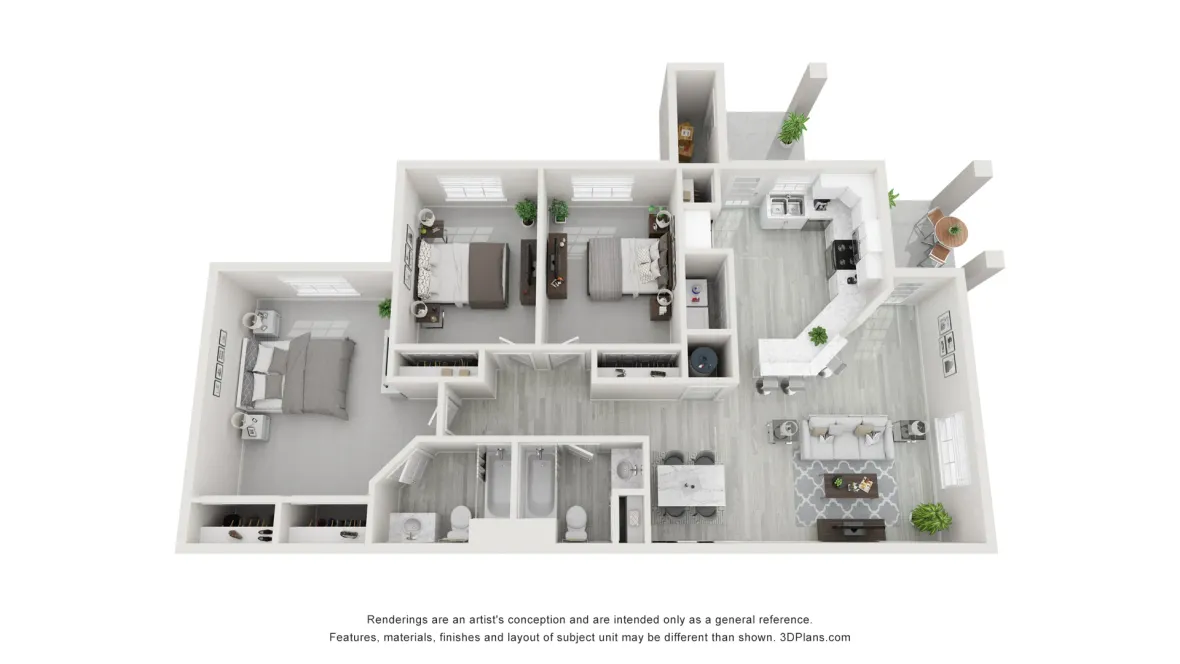
The Zinc
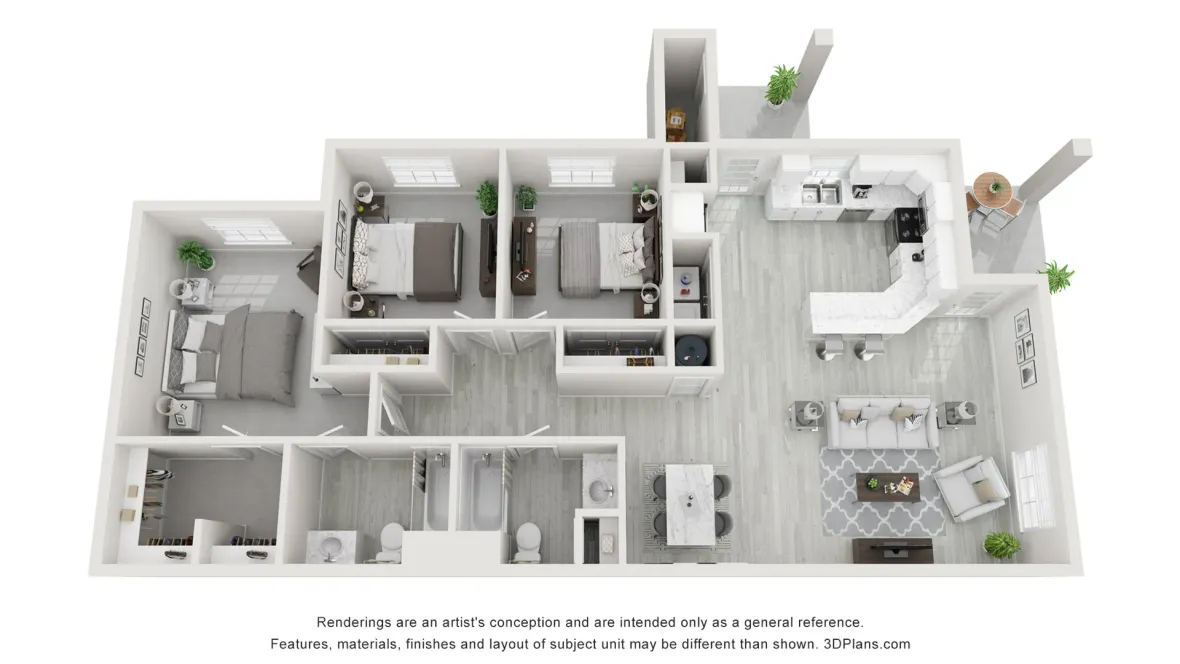
The Cobalt
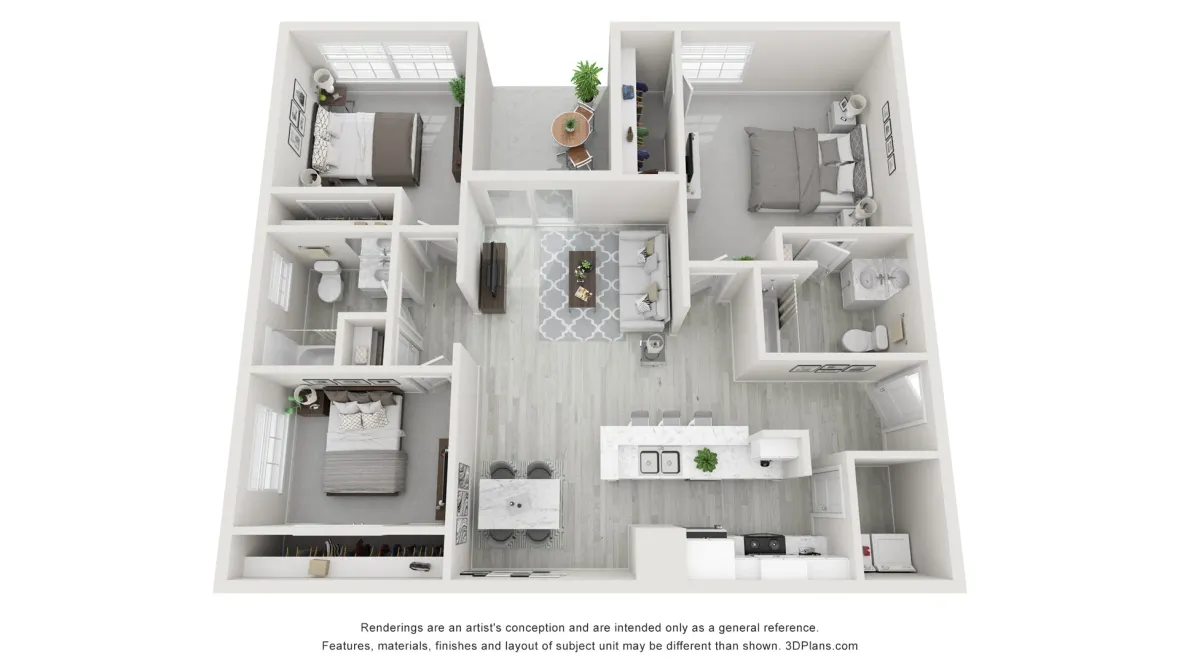
The Slate
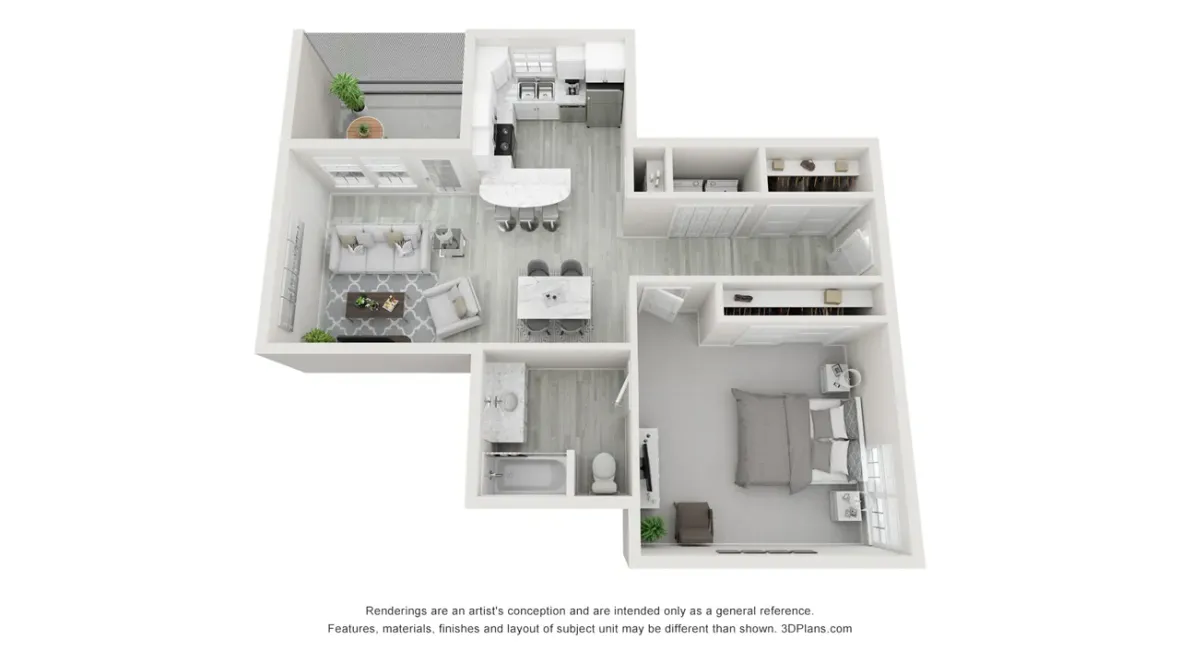
The Magnolia Villa
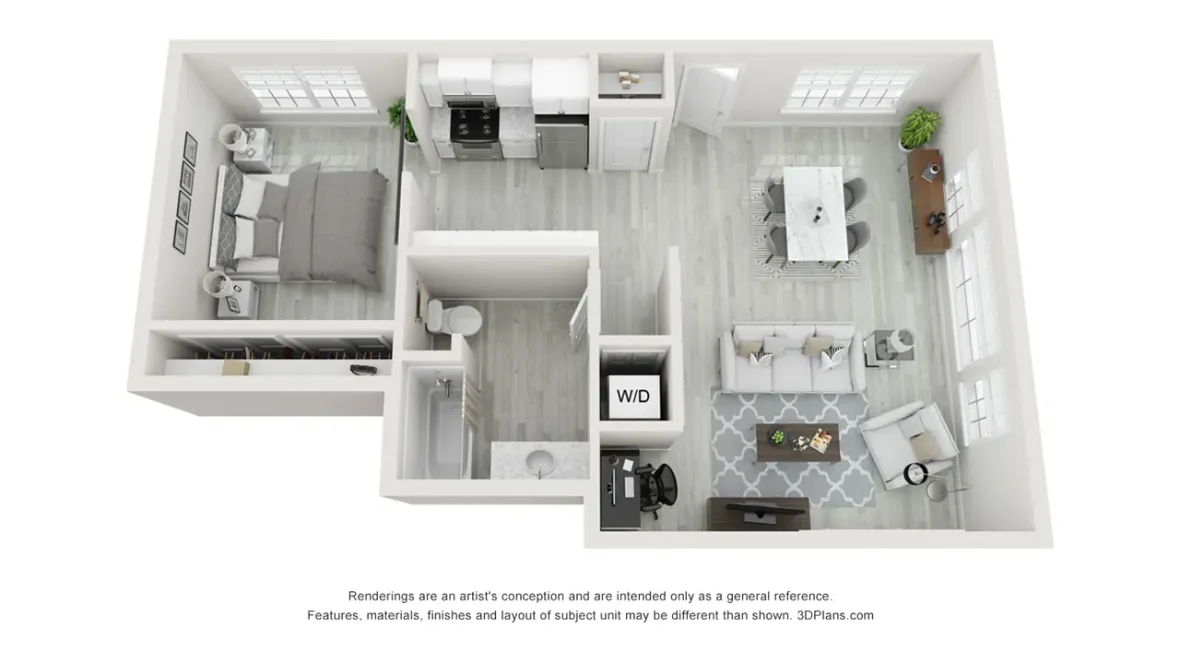
The Rosewood Villa
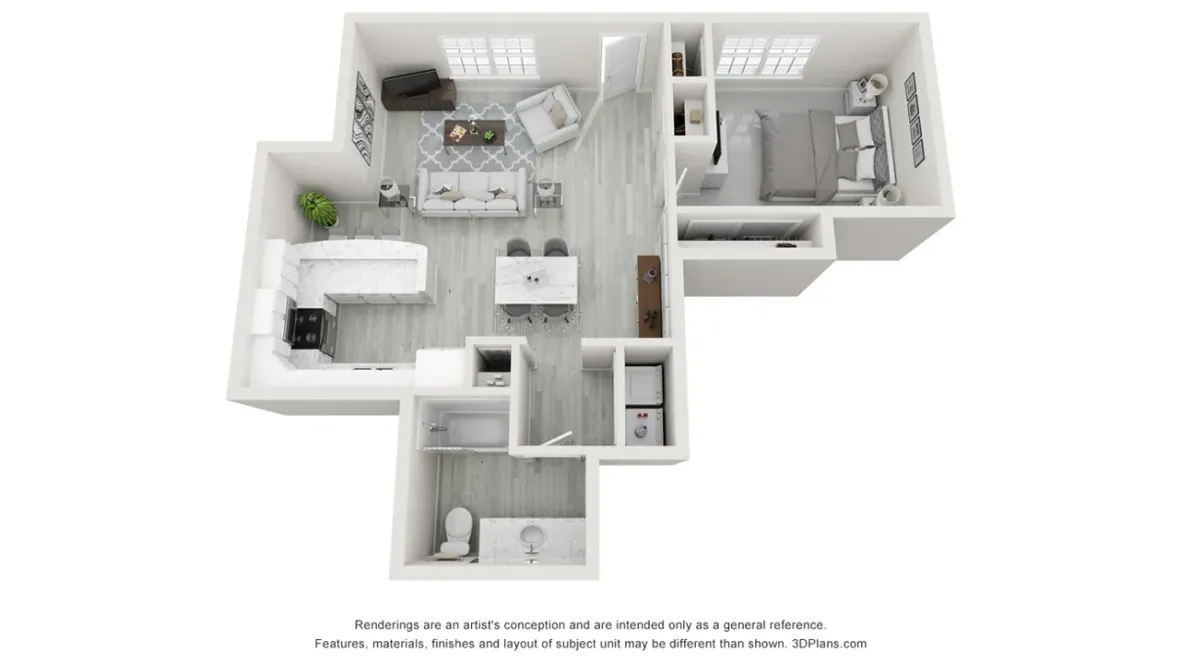
The Sycamore Villa
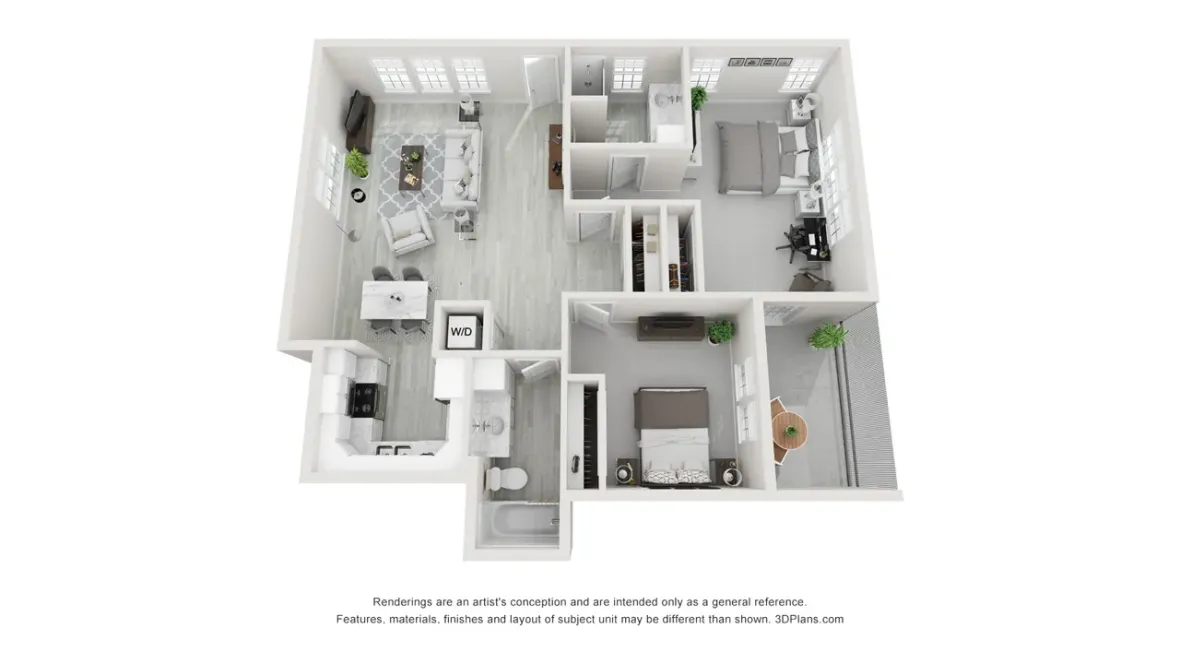
The Cypress Villa
Come Home to Emerson Isles Apartments
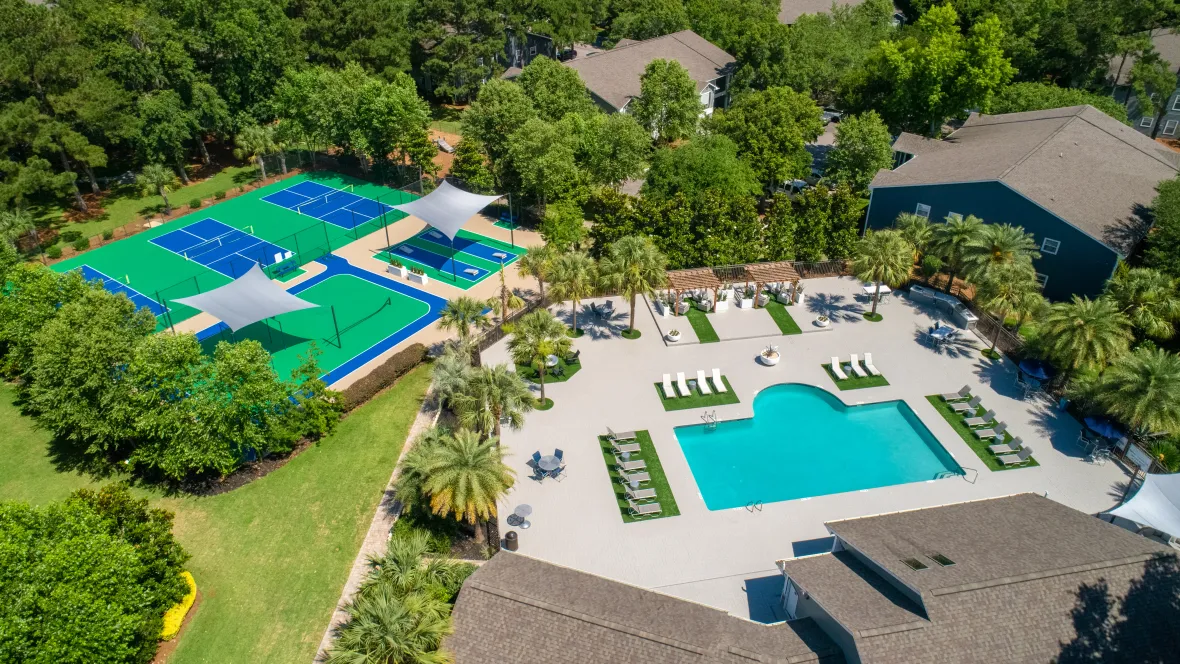
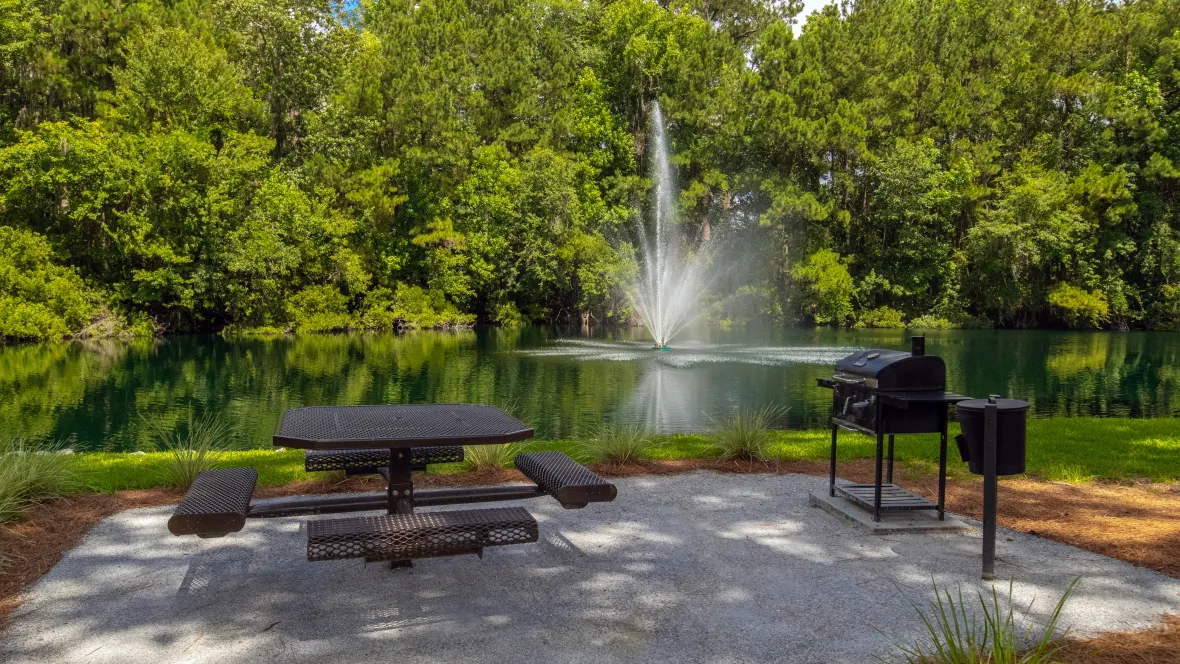
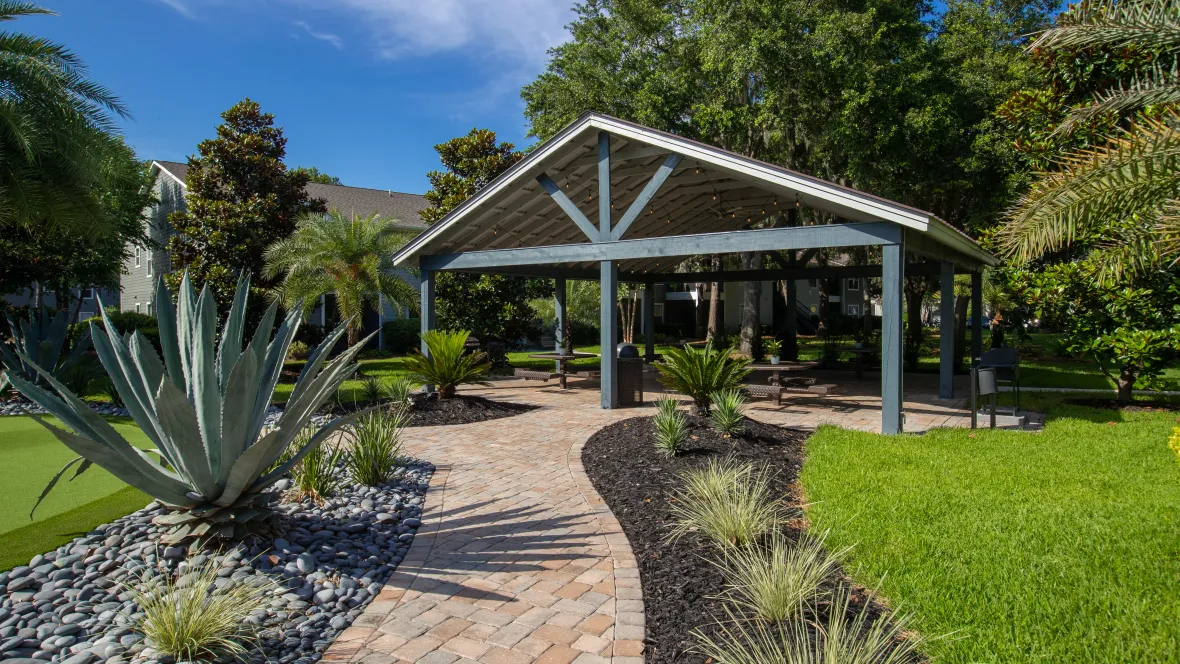
Monday
8:30 AM - 5:30 PM
Tuesday
8:30 AM - 5:30 PM
Wednesday
8:30 AM - 5:30 PM
Thursday
8:30 AM - 5:30 PM
Friday
8:30 AM - 5:30 PM
Saturday
10:00 AM - 4:00 PM
Sunday
Closed
20 Simmonsville Rd, Bluffton, SC 29910
*This community is not owned or operated by Aspen Square Management Inc., it is owned and operated by an affiliate of Aspen. This website is being provided as a courtesy for the benefit of current and future residents.

