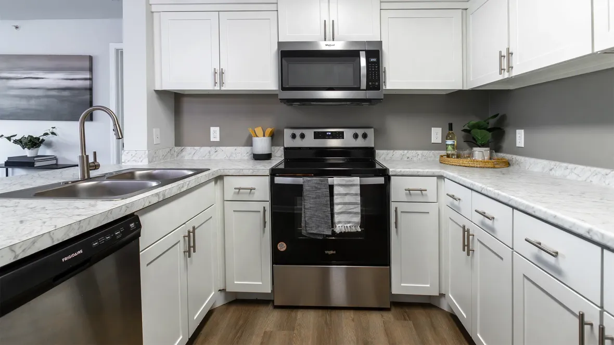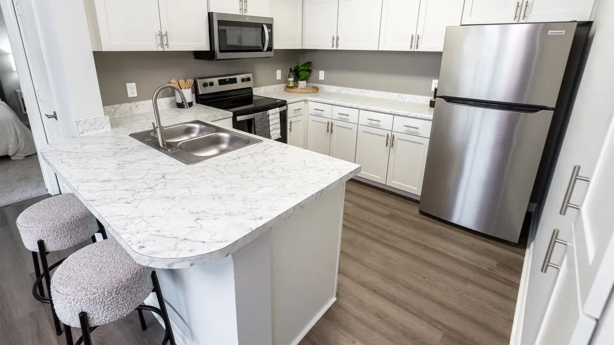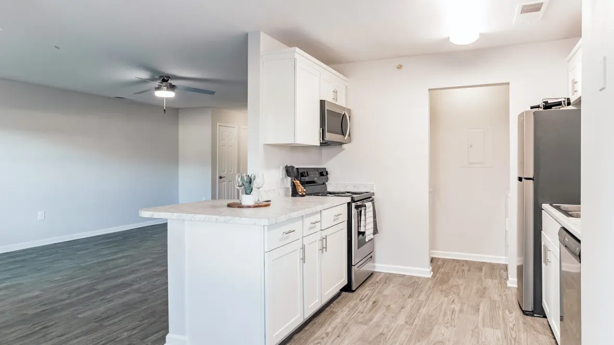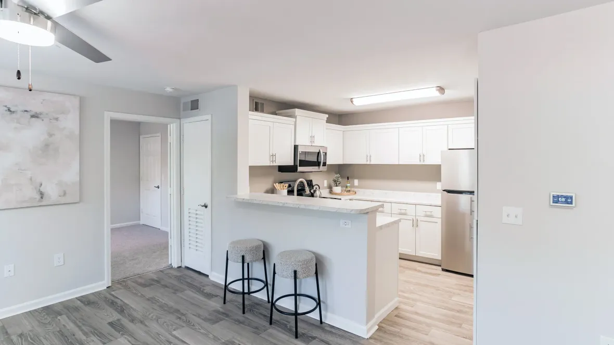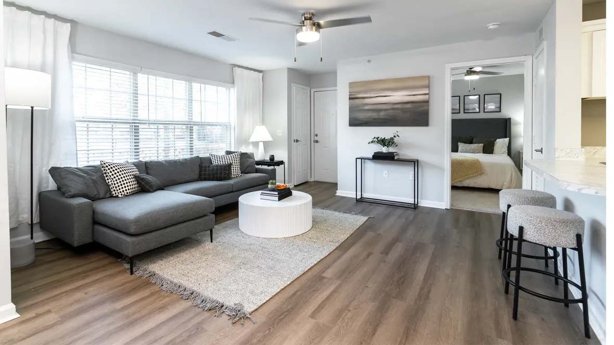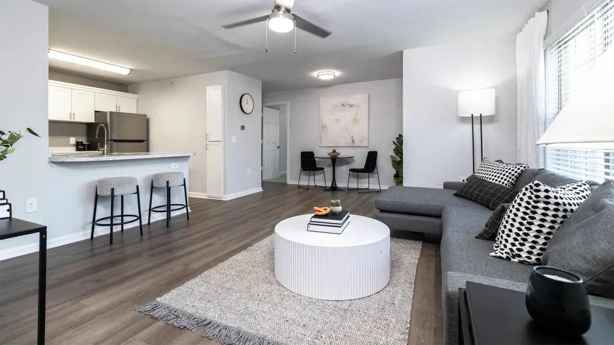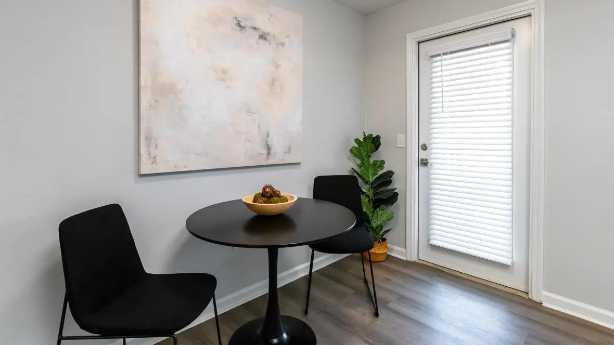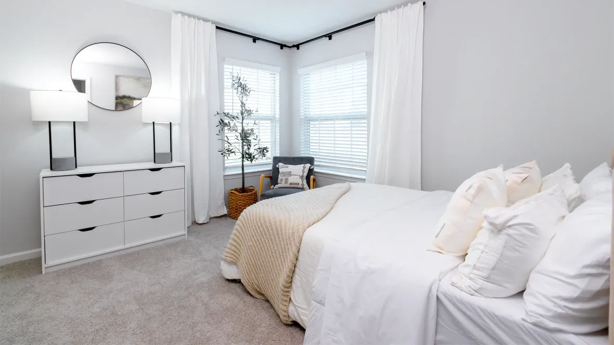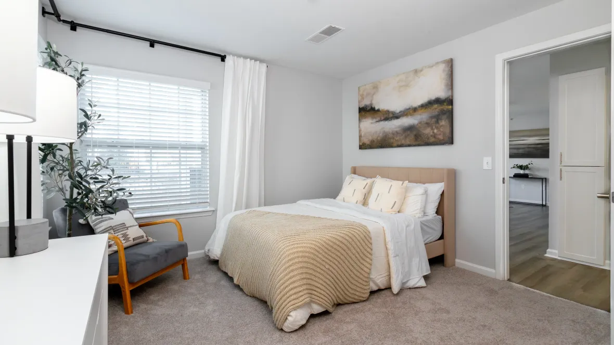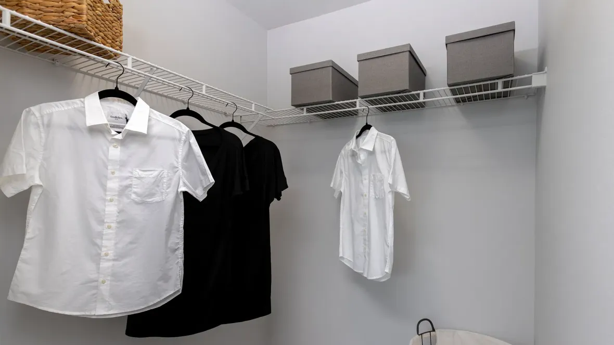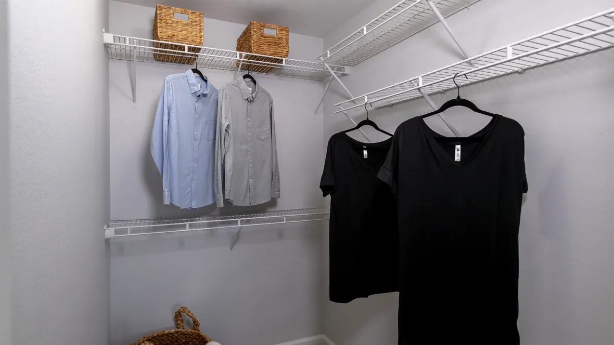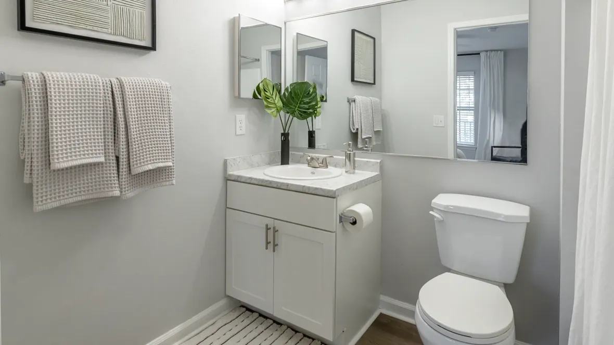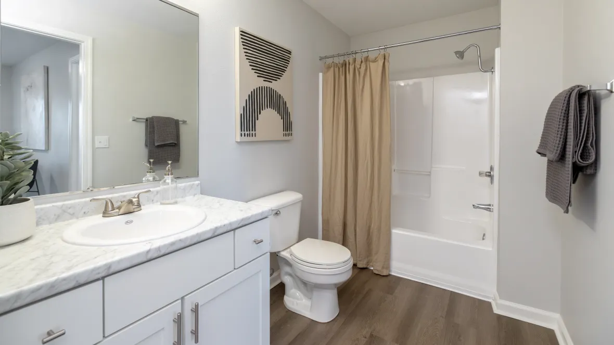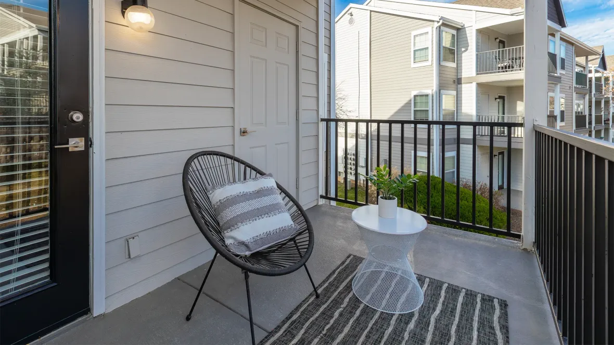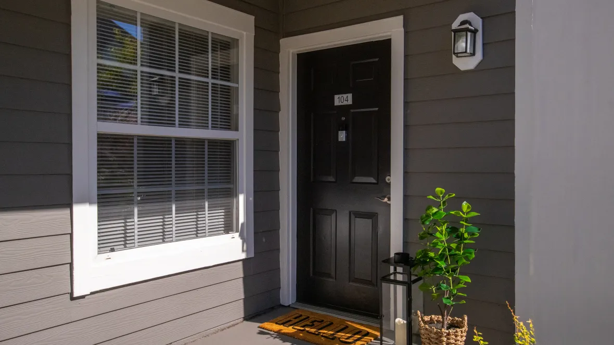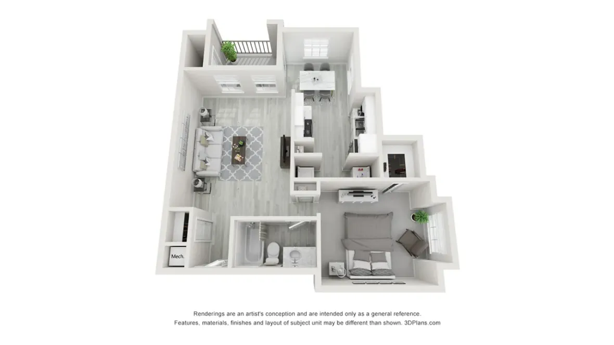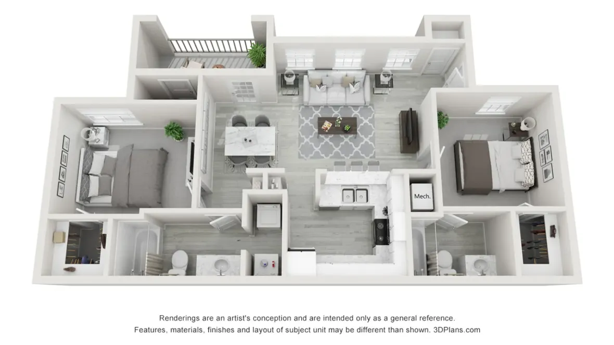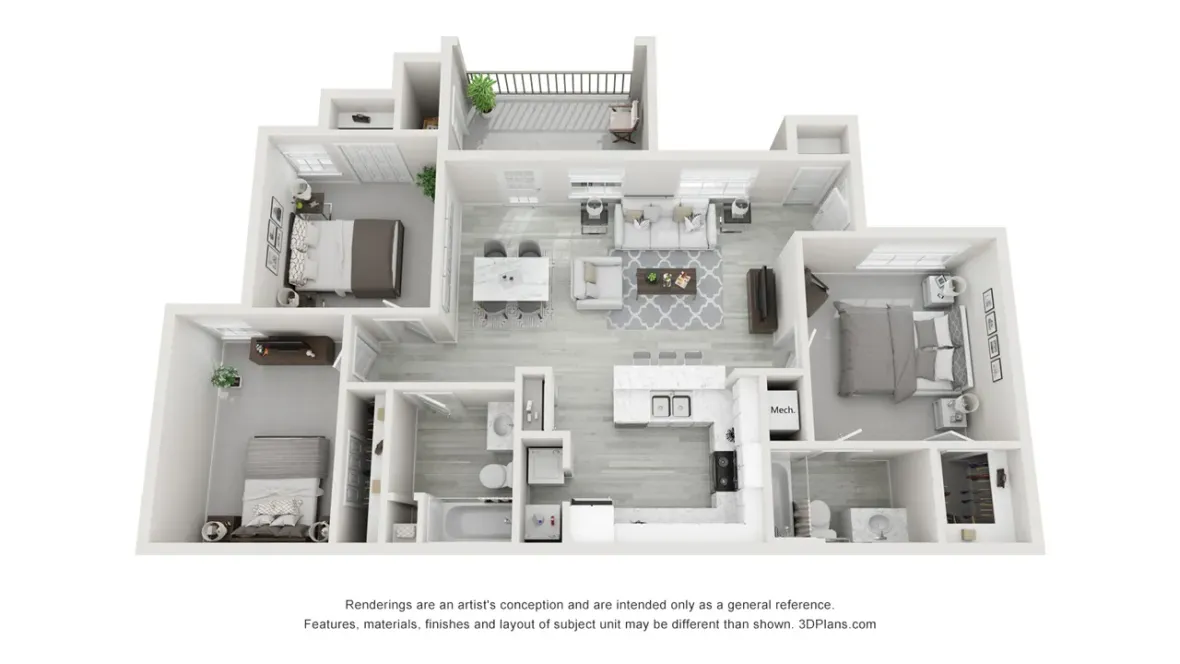Available Apartments
| Apt# | Starting At | Availability | Compare |
|---|
Prices and special offers valid for new residents only. Pricing and availability subject to change.
Unlock the Door to Your Dream 1-, 2-, or 3-Bedroom Home
At Market 1900, our beautiful community boasts modern one-bedroom, two-bedroom, and three-bedroom floor plans. Each floor plan option features an expansive and open layout, extensive storage space throughout the home as well as on your private outdoor patio/balcony. Bedrooms are generously sized with large walk-in closet options. Homes feature impressive wood-style flooring with modern amenities and features. You’ll enjoy the remarkably modern kitchen, with granite-style countertops, contemporary cabinets, nickel hardware, and stainless-steel appliances. Each home comes equipped with a full-size washer and dryer for your convenience and pleasure!
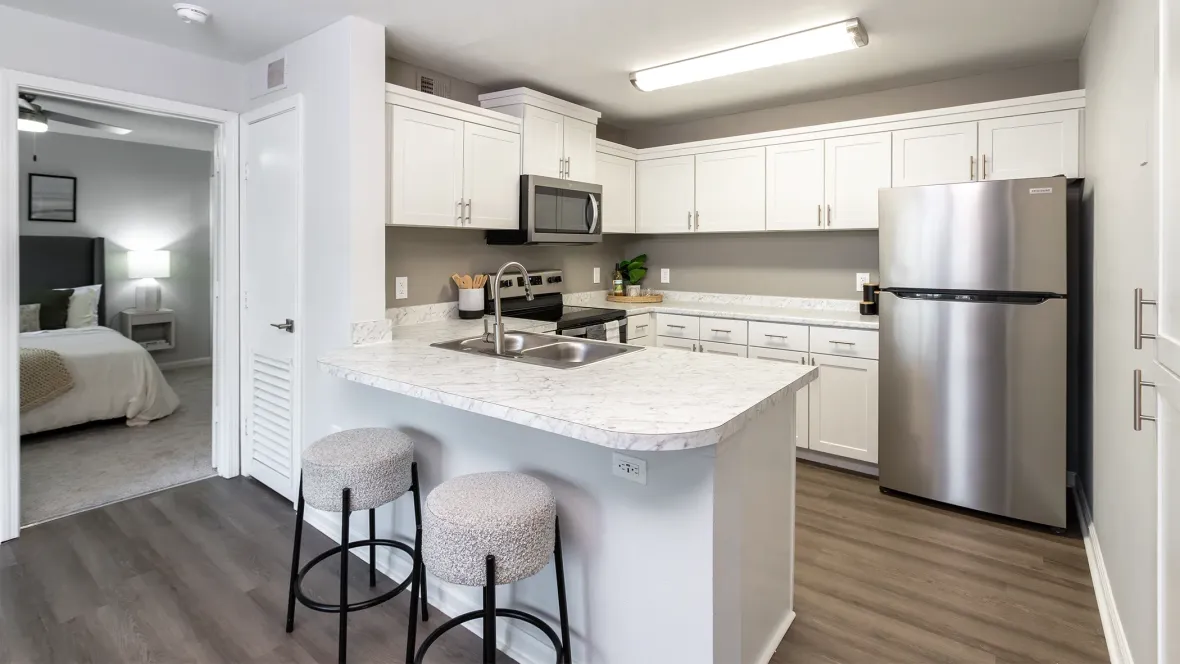
Enjoy modern details throughout your home.
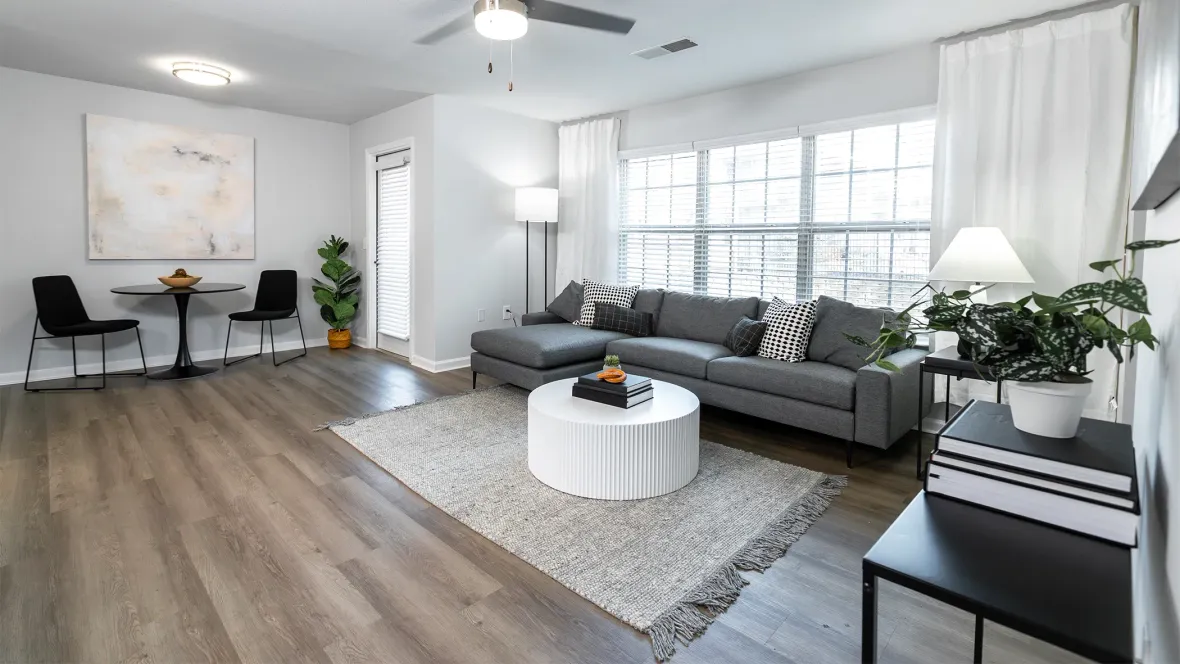
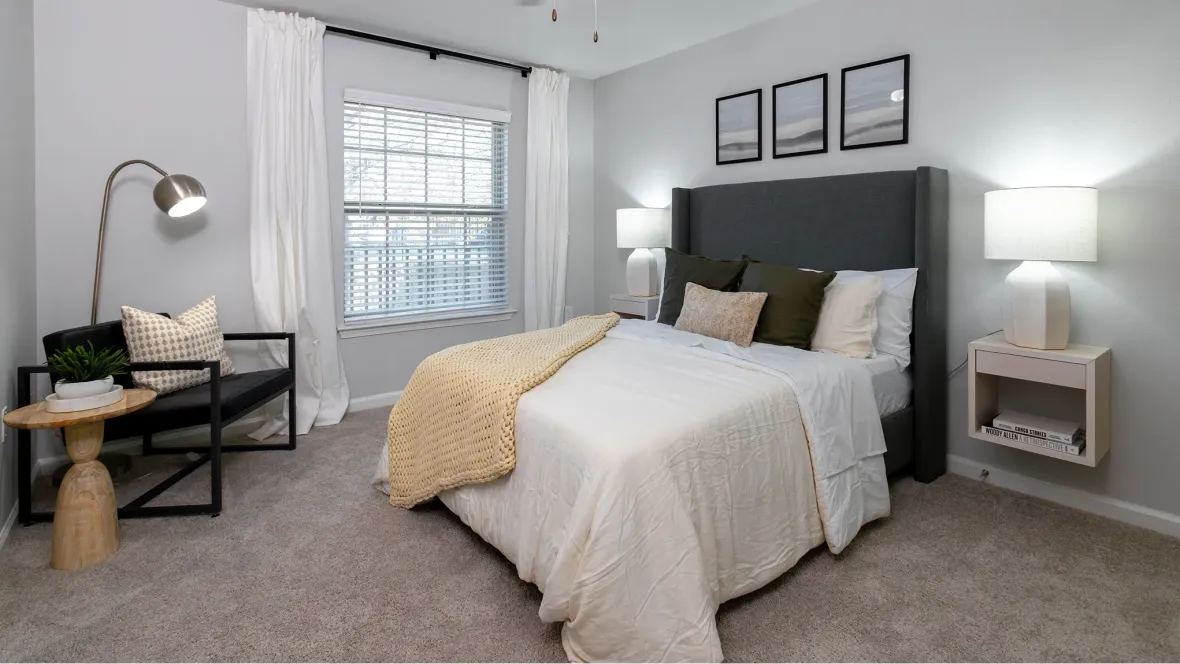
Unlock the Door to Your Dream 1-, 2-, or 3-Bedroom Home
At Market 1900, our beautiful community boasts modern one-bedroom, two-bedroom, and three-bedroom floor plans. Each floor plan option features an expansive and open layout, extensive storage space throughout the home as well as on your private outdoor patio/balcony. Bedrooms are generously sized with large walk-in closet options. Homes feature impressive wood-style flooring with modern amenities and features. You’ll enjoy the remarkably modern kitchen, with granite-style countertops, contemporary cabinets, nickel hardware, and stainless-steel appliances. Each home comes equipped with a full-size washer and dryer for your convenience and pleasure!

Enjoy modern details throughout your home.


Apartment Features
- Ceiling Fans.
- Balcony
- Vaulted Ceilings
- Full Size Washer Dryer
- Top Floor
- Wood-Style Blinds
- Stainless Steel Microwave
- USB Outlet
- Wood-style Floor Grey Partial
- Smart Thermostat
- Stainless Steel Appliances.
- Carrara Inspired Countertops
- White Shaker Cabinets
- Walk-In Closet
Explore other floor plans
Come Home to Market 1900 Apartments
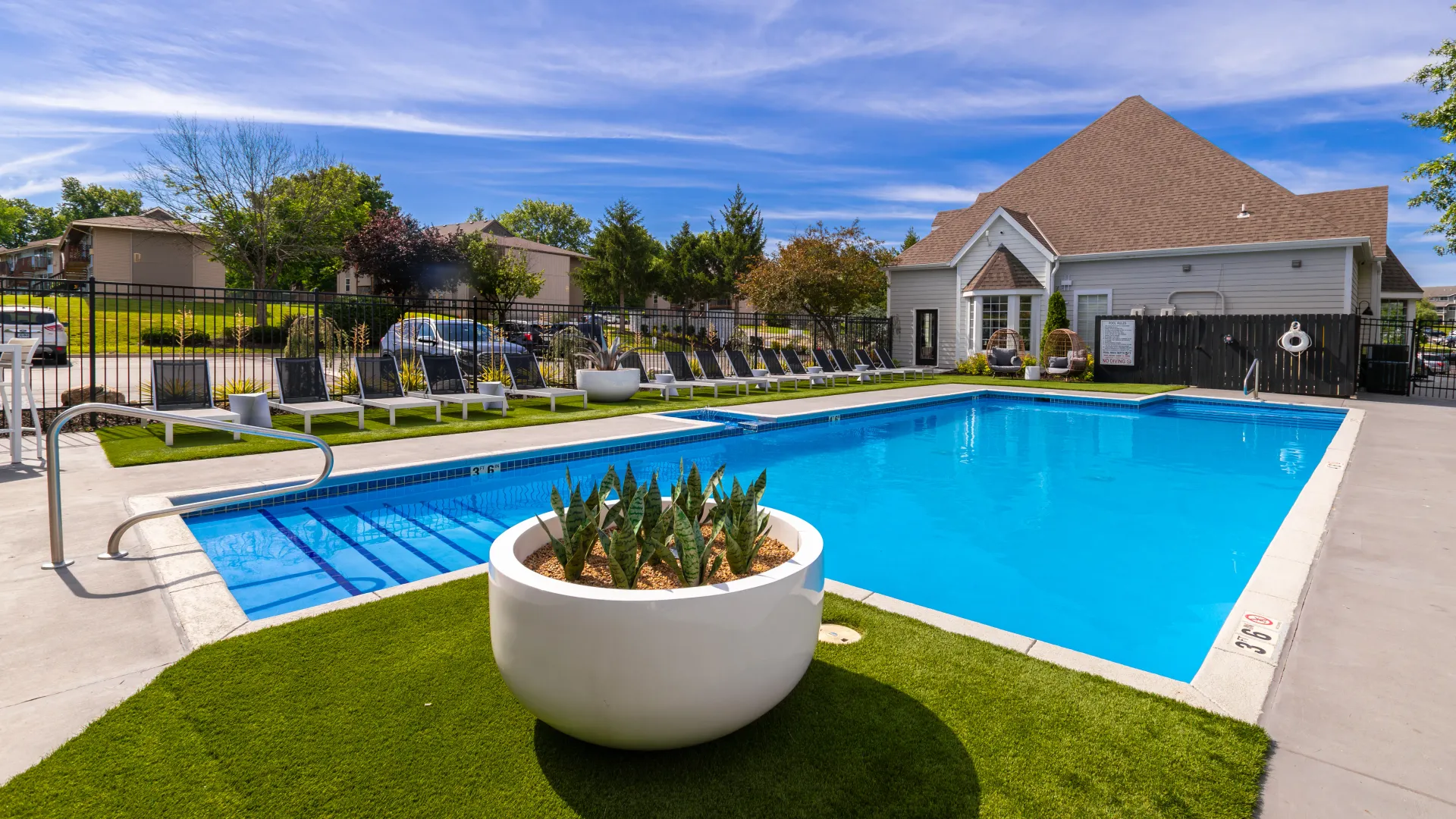
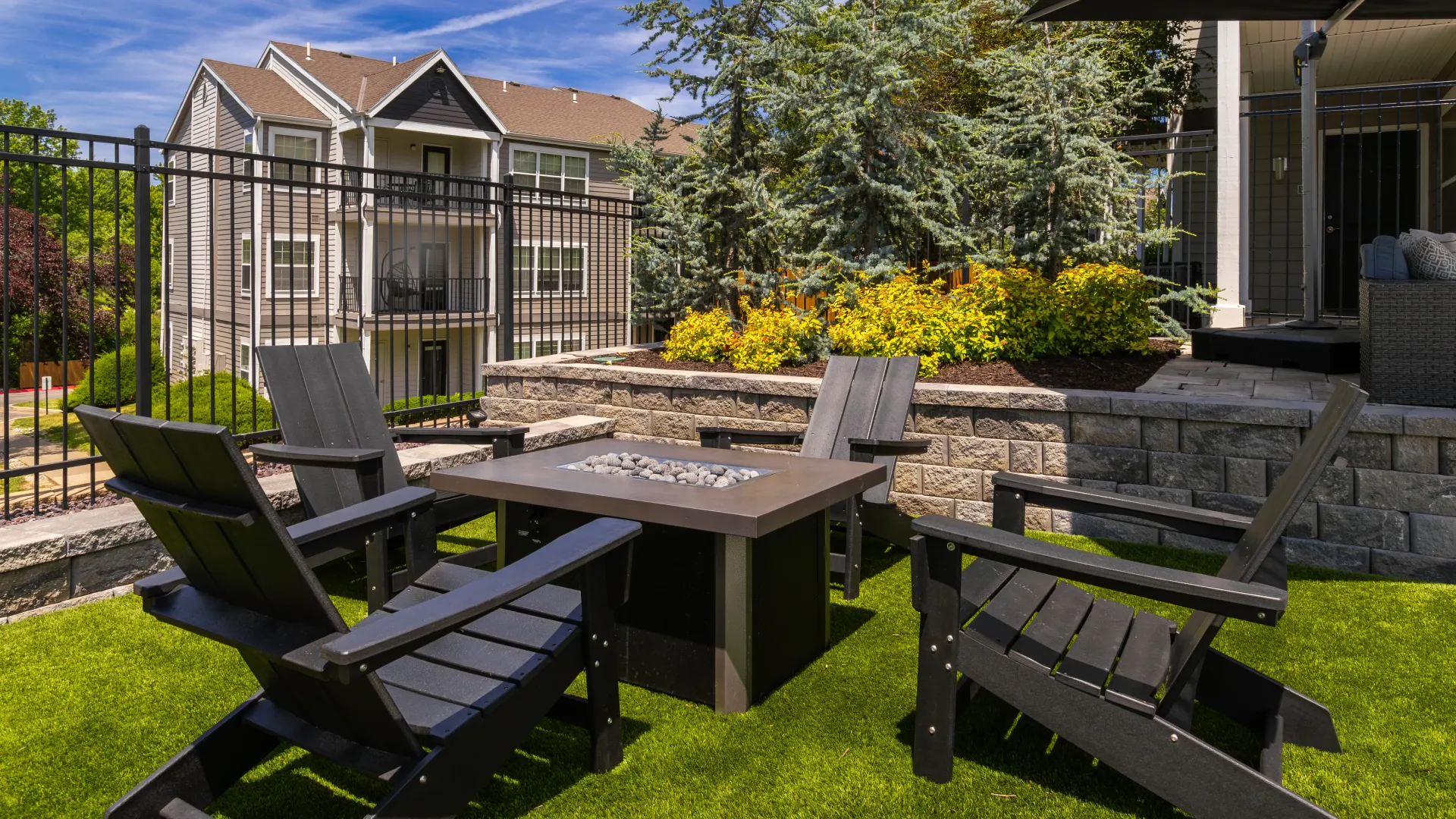
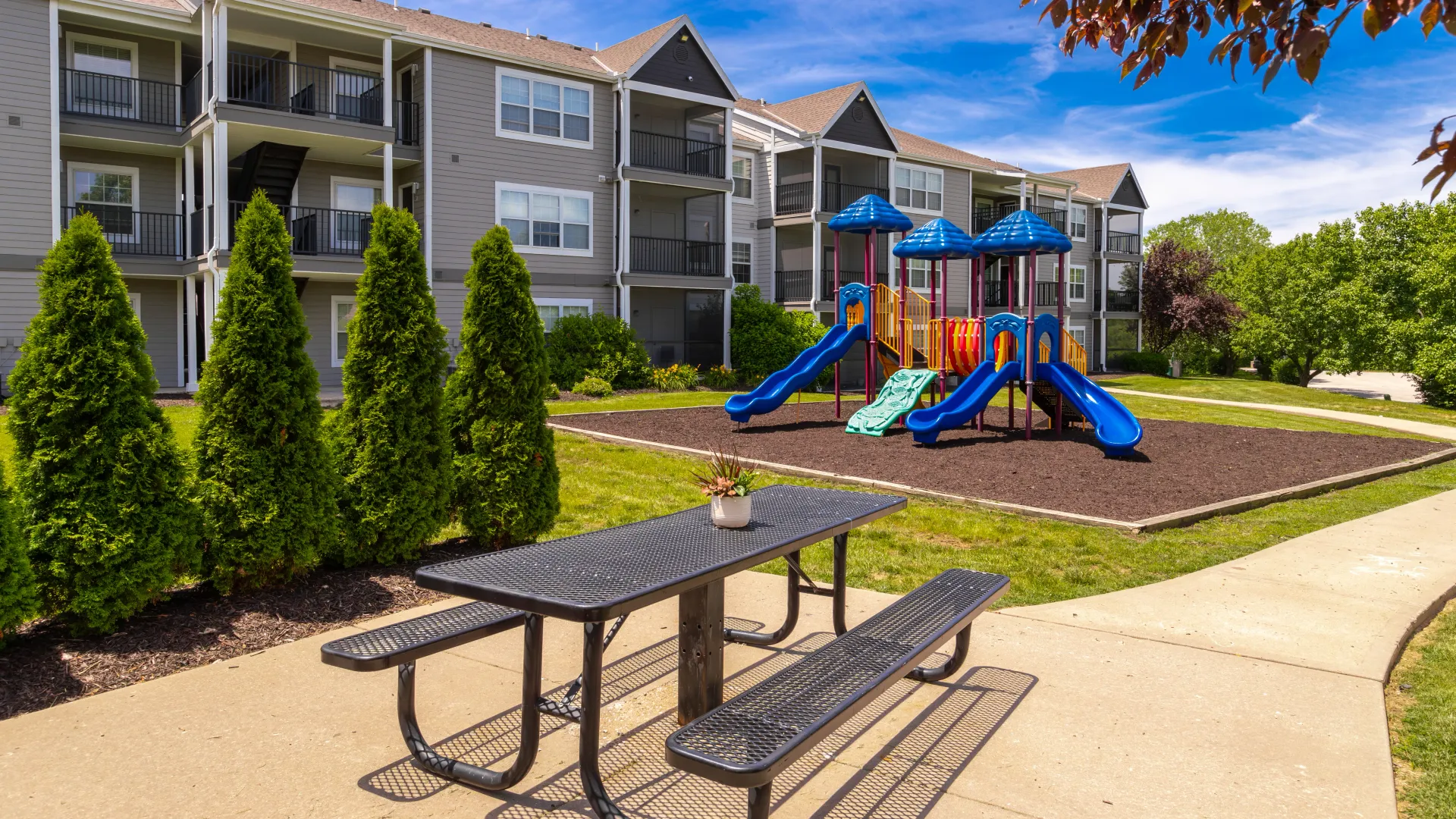
Monday
8:00 AM - 6:00 PM
Tuesday
8:00 AM - 6:00 PM
Wednesday
8:00 AM - 6:00 PM
Thursday
8:00 AM - 6:00 PM
Friday
8:00 AM - 6:00 PM
Saturday
10:00 AM - 4:00 PM
Sunday
Closed
1900 South Brookstone Village Dr, Independence, MO 64057
*This community is not owned or operated by Aspen Square Management Inc., it is owned and operated by an affiliate of Aspen. This website is being provided as a courtesy for the benefit of current and future residents.

