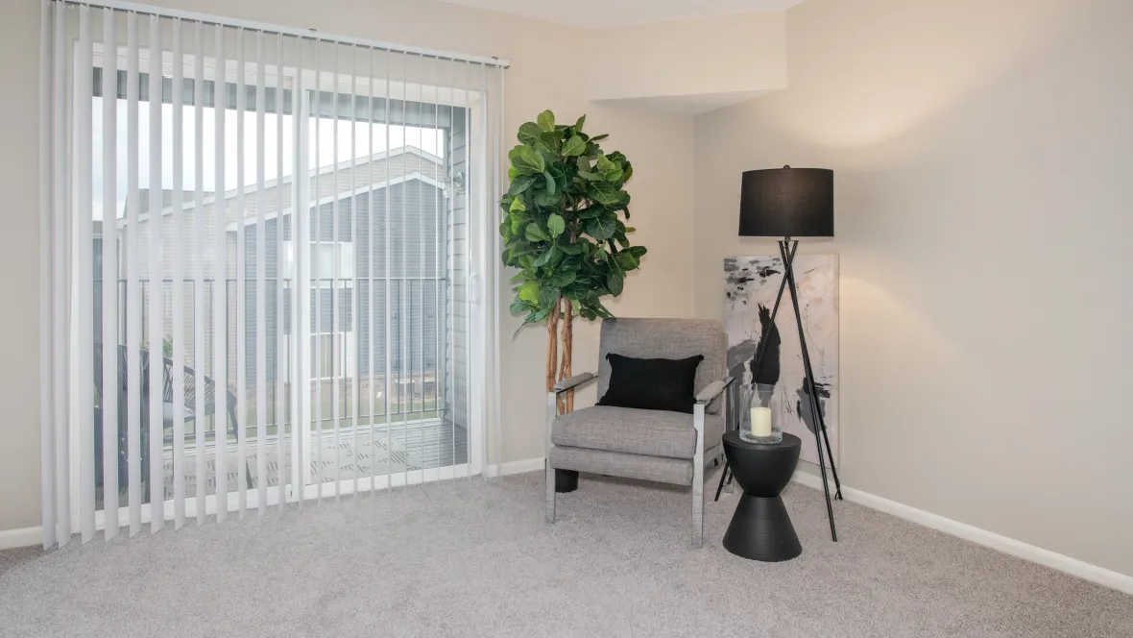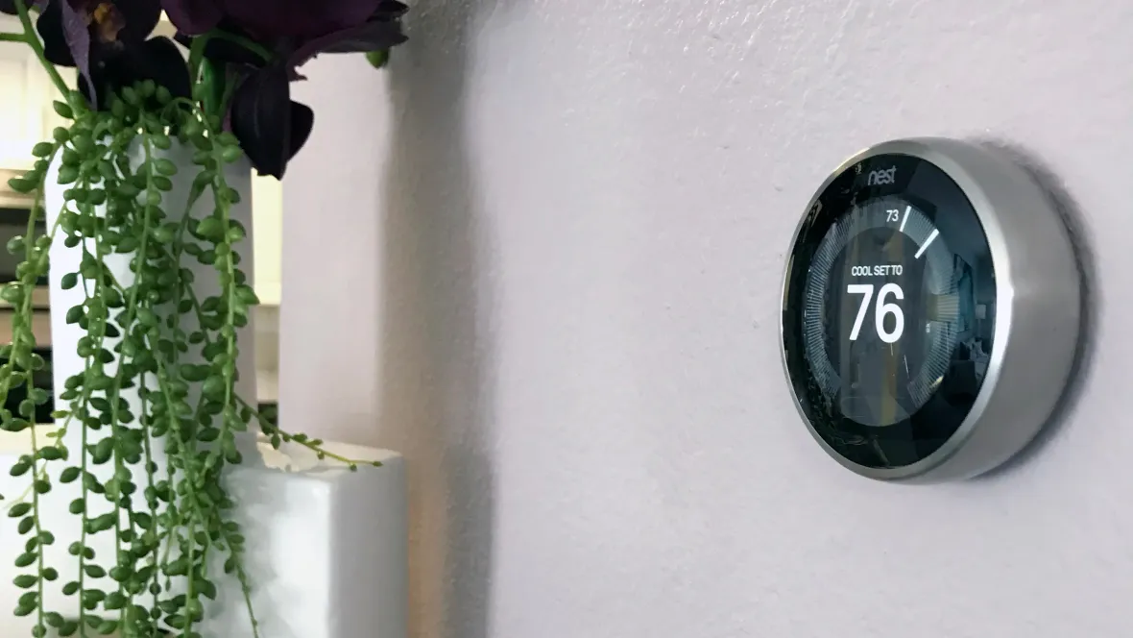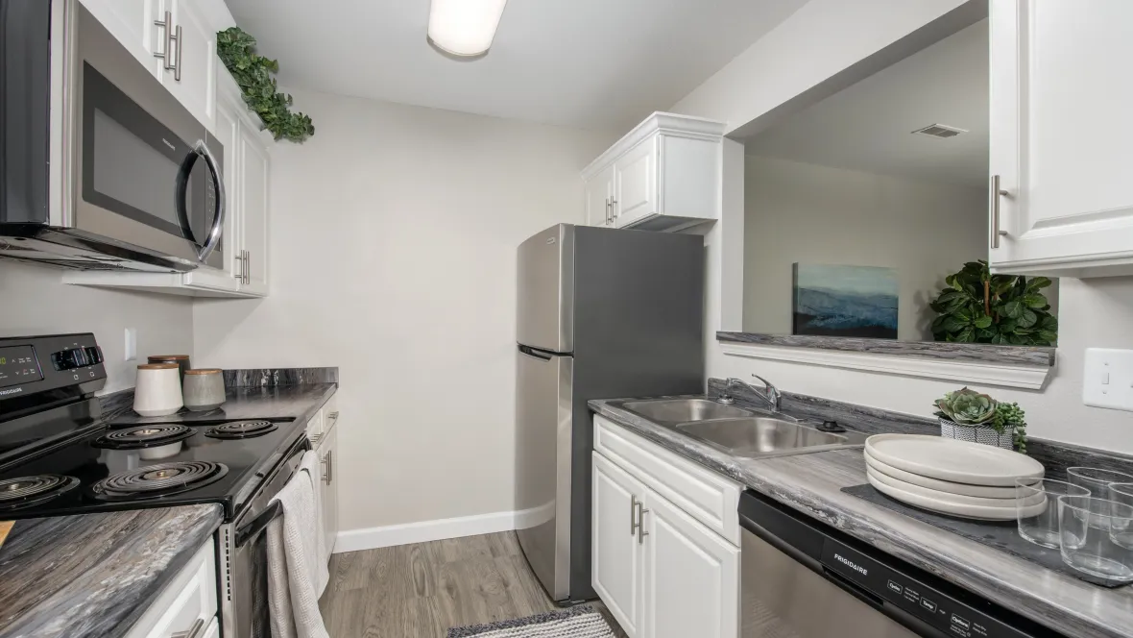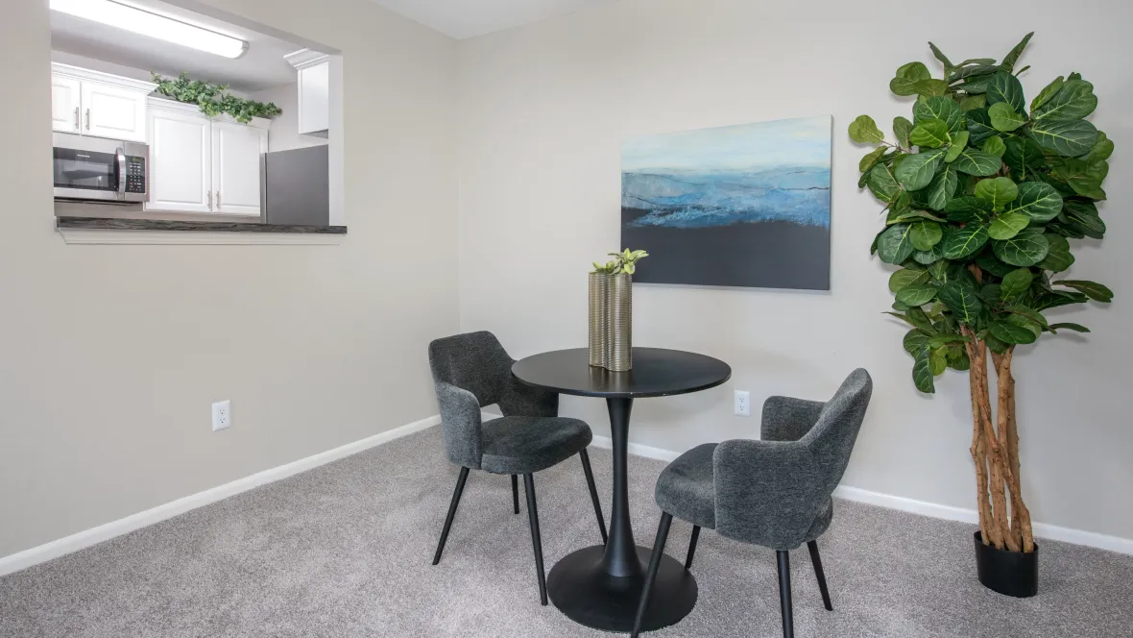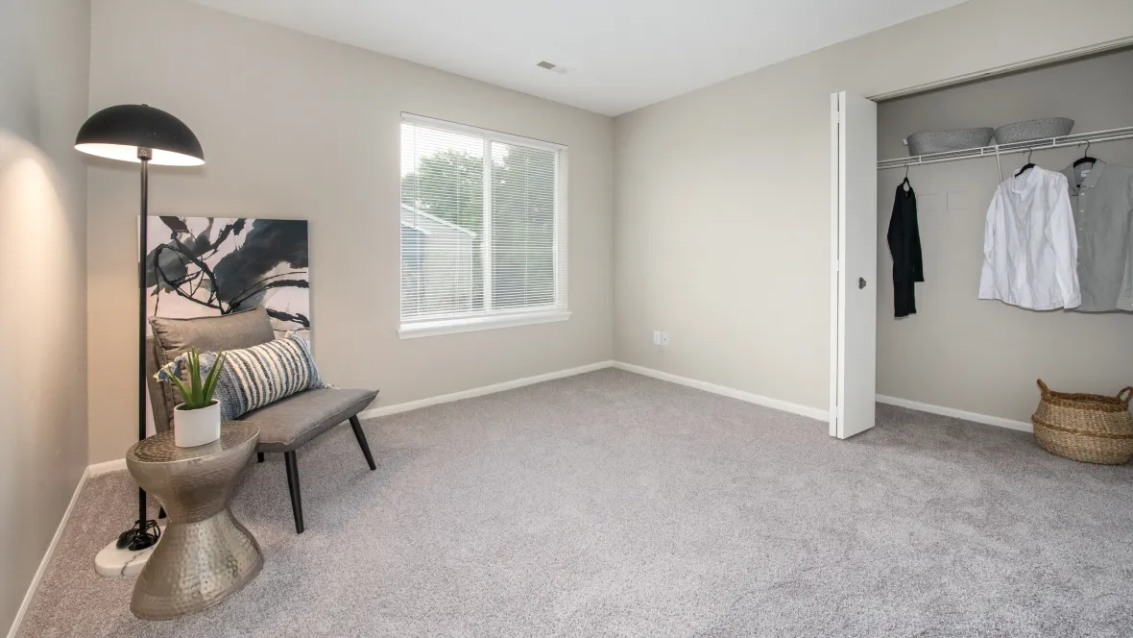Spacious Apartment Floor Plans in Swartz Creek
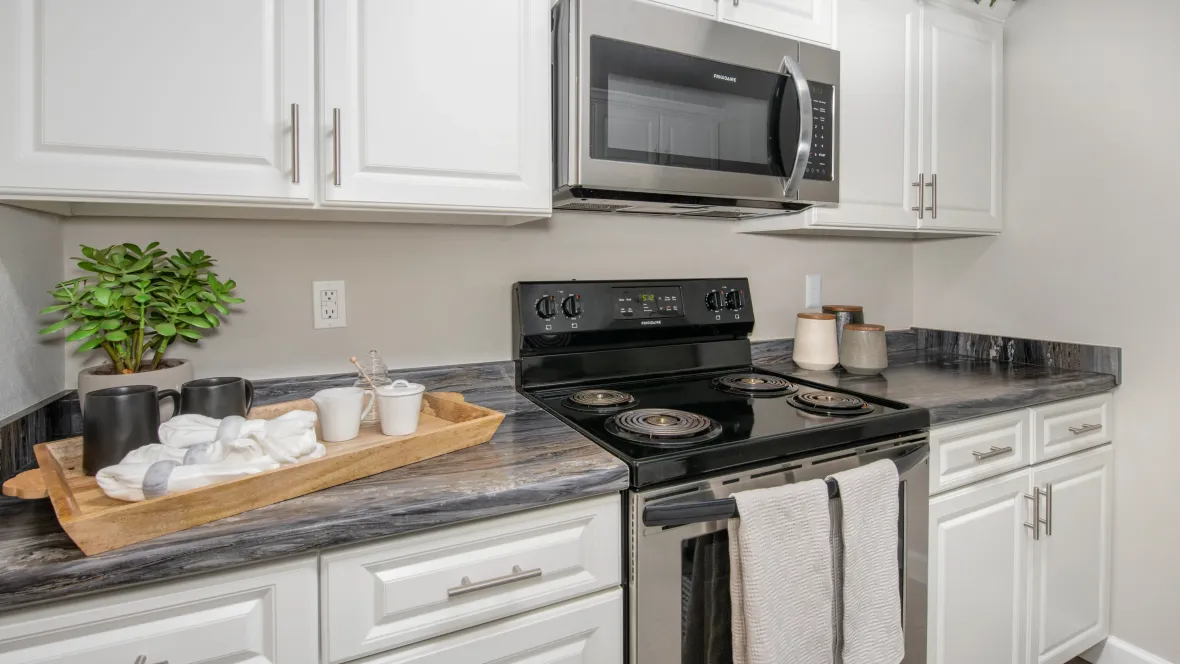
Enjoy open-concept floor plans for spacious living.
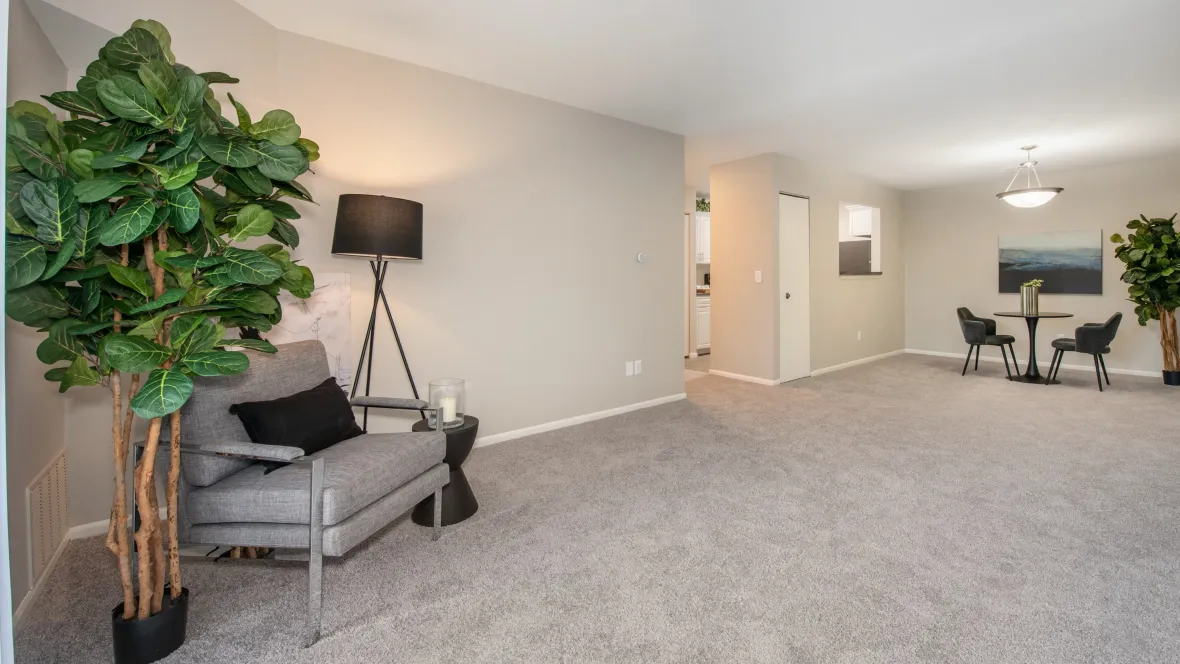
Spacious Apartment Floor Plans in Swartz Creek

Enjoy open-concept floor plans for spacious living.

Explore other floor plans
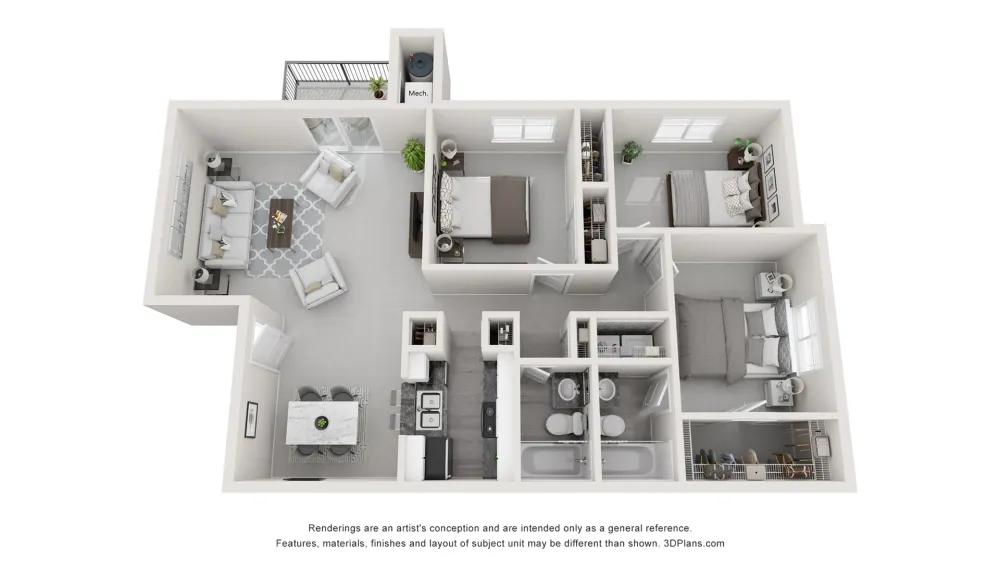
The Hercules
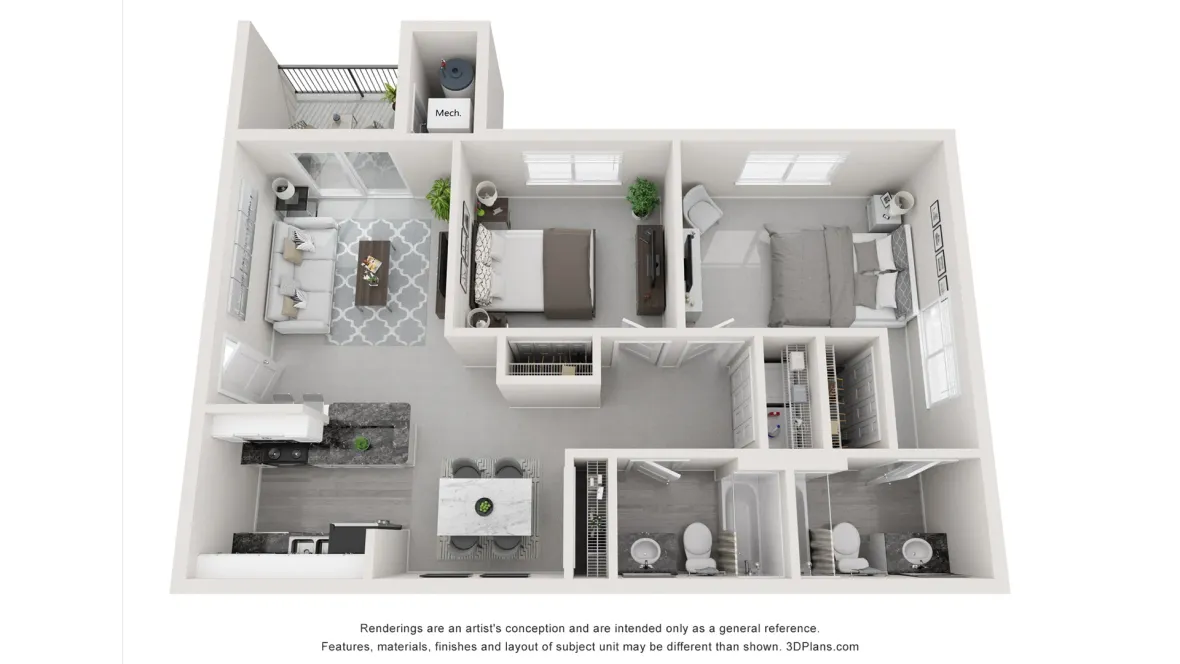
The Gemini
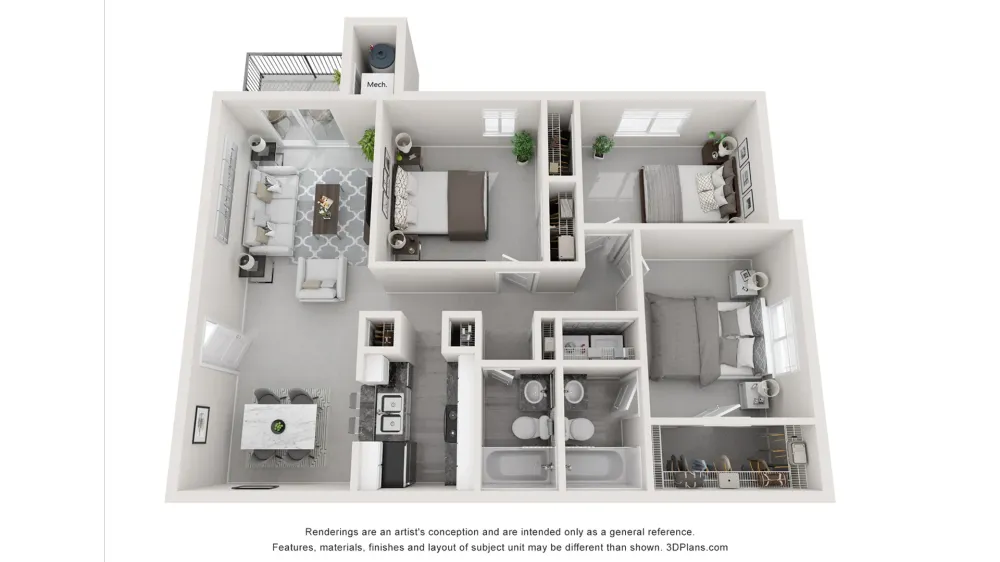
The Sagittarius
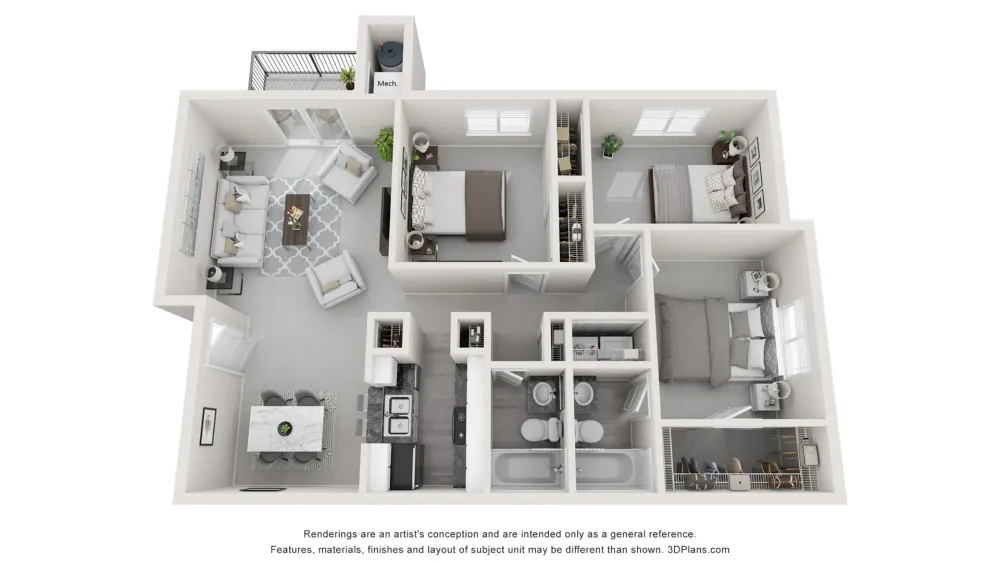
The Aries
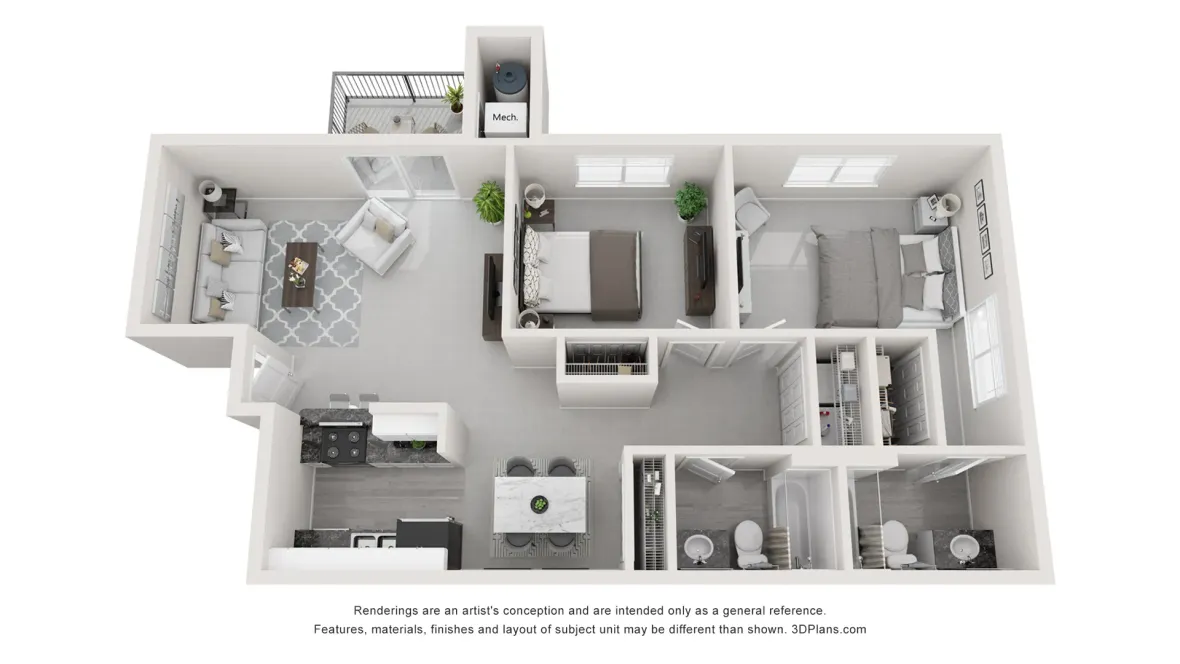
The Aquarius
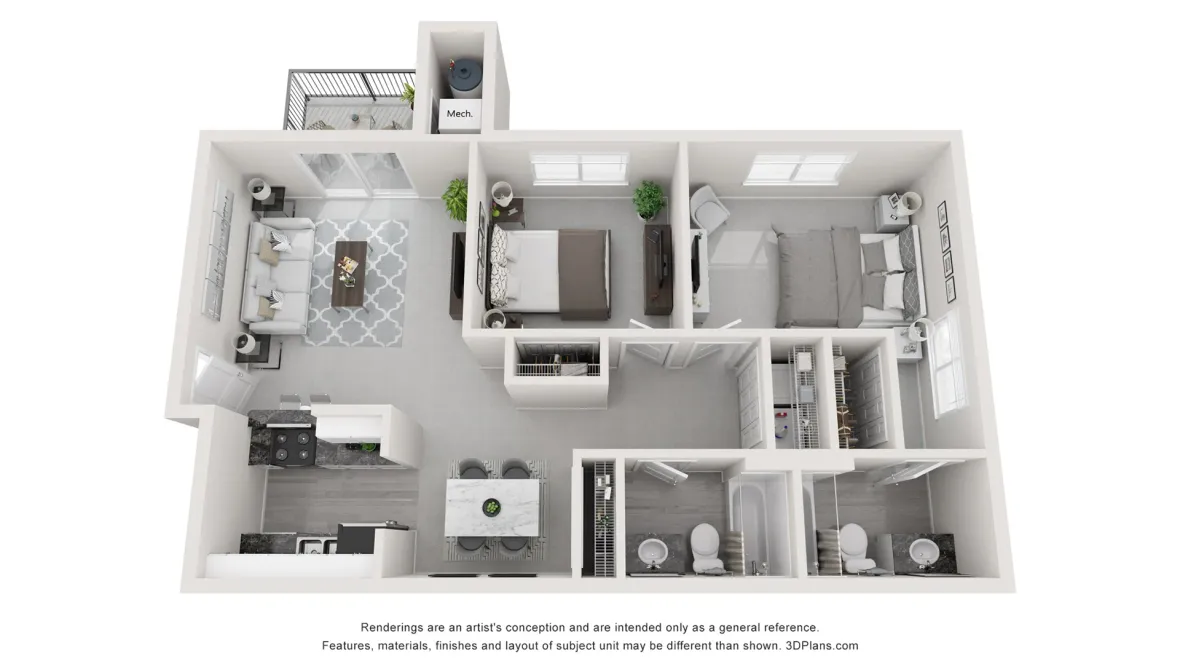
The Pisces
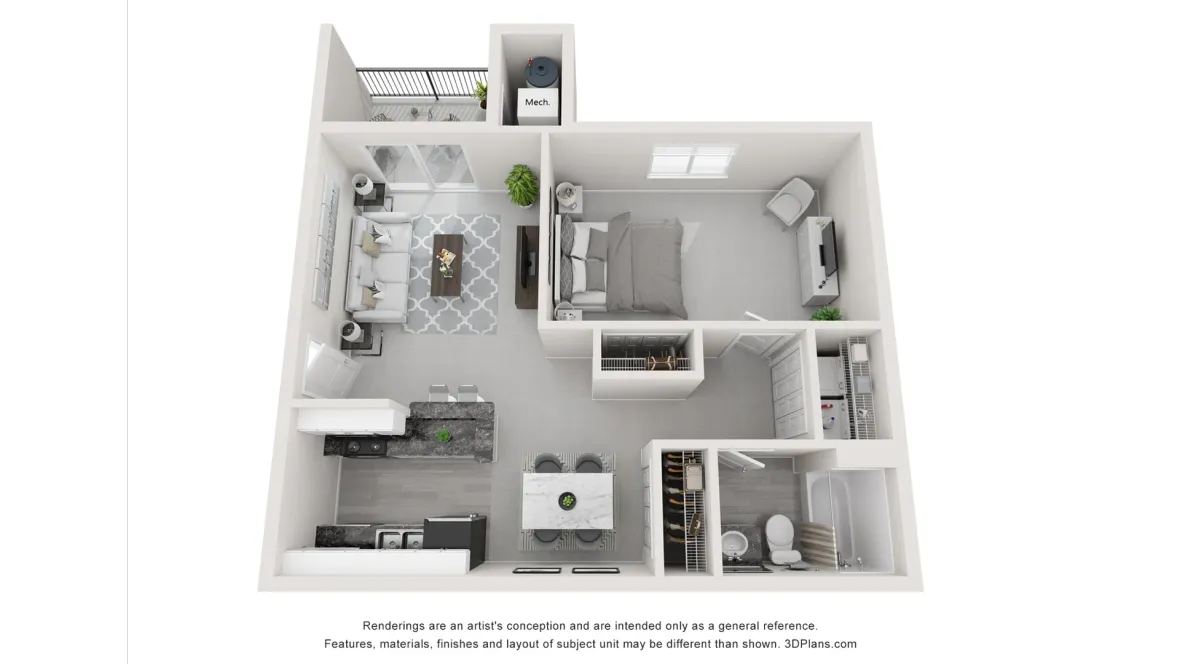
The Leo
Atlas North Apartments Offers Modern Features and Thoughtful Amenities
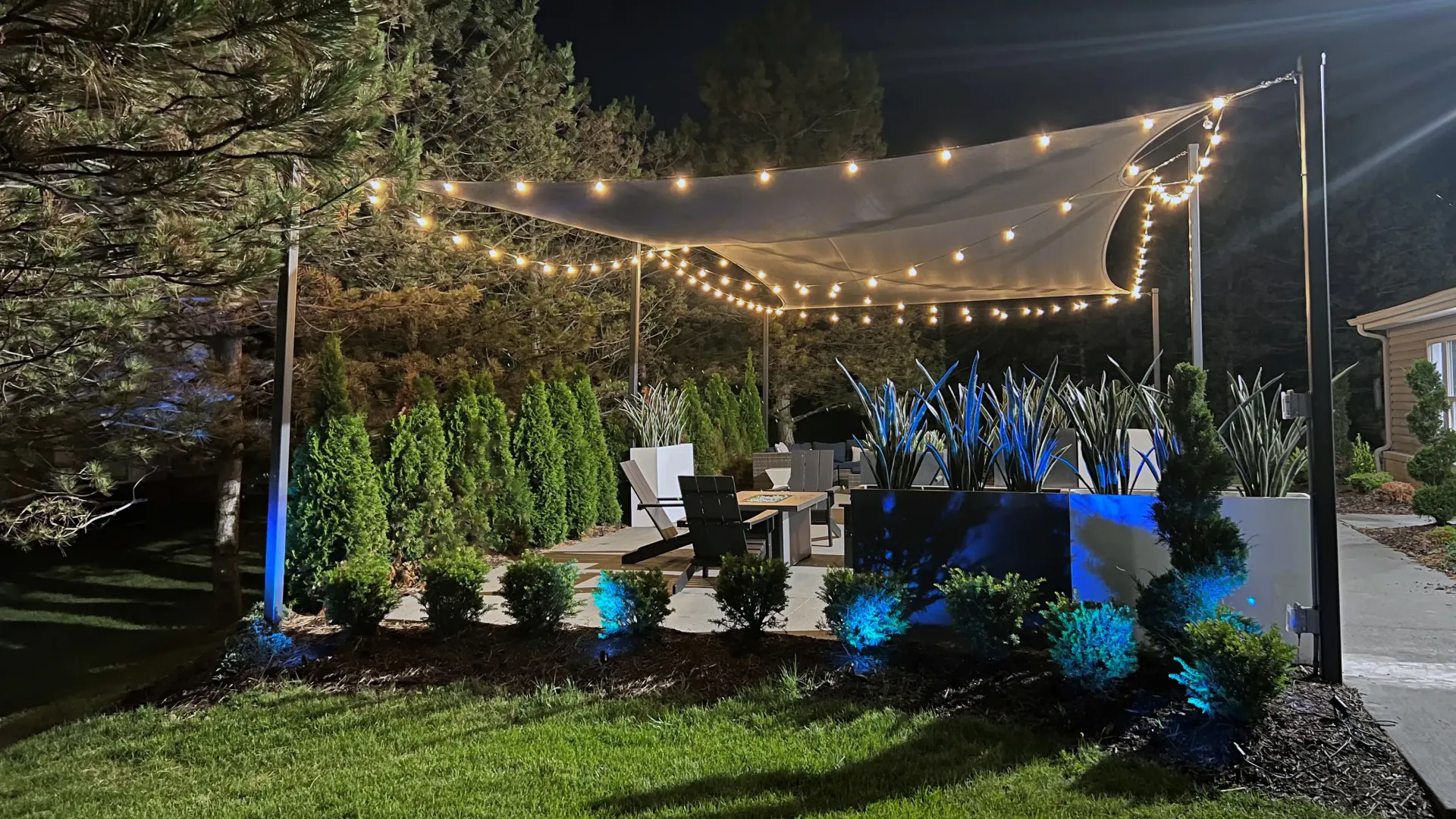
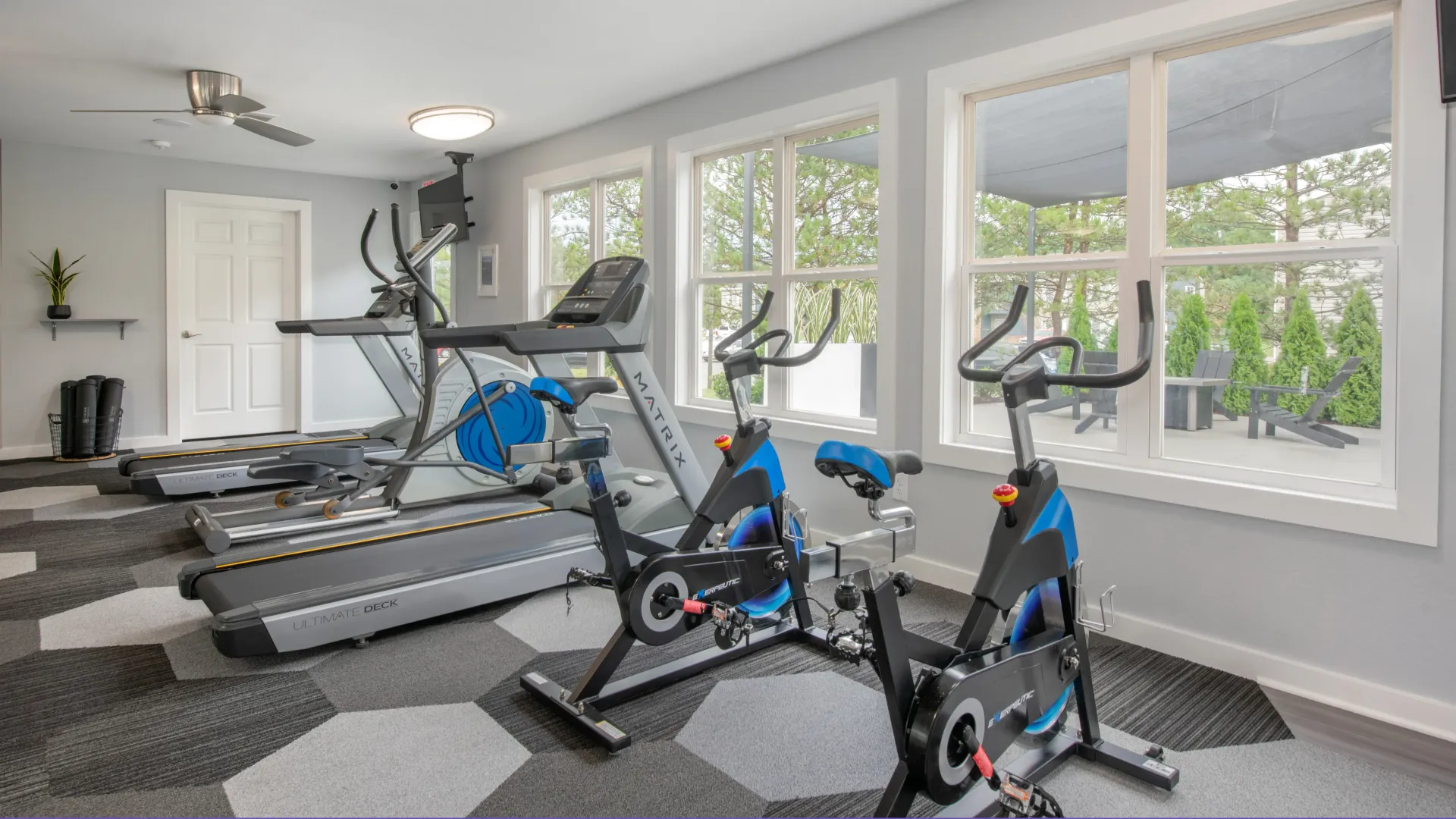
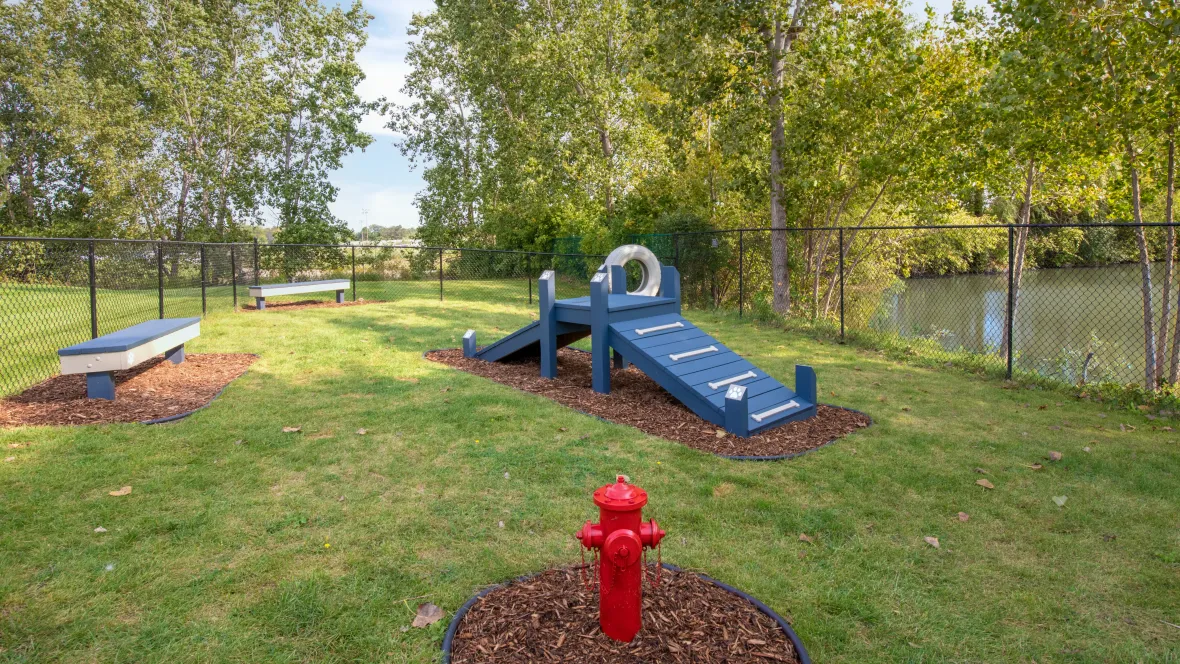
Monday
8:00 AM - 5:00 PM
Tuesday
8:00 AM - 5:00 PM
Wednesday
8:00 AM - 5:00 PM
Thursday
8:00 AM - 5:00 PM
Friday
8:00 AM - 5:00 PM
Saturday
Closed
Sunday
Closed
8250 Miller Rd, Swartz Creek, MI 48473
*This community is not owned or operated by Aspen Square Management Inc., it is owned and operated by an affiliate of Aspen. This website is being provided as a courtesy for the benefit of current and future residents.

