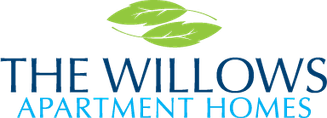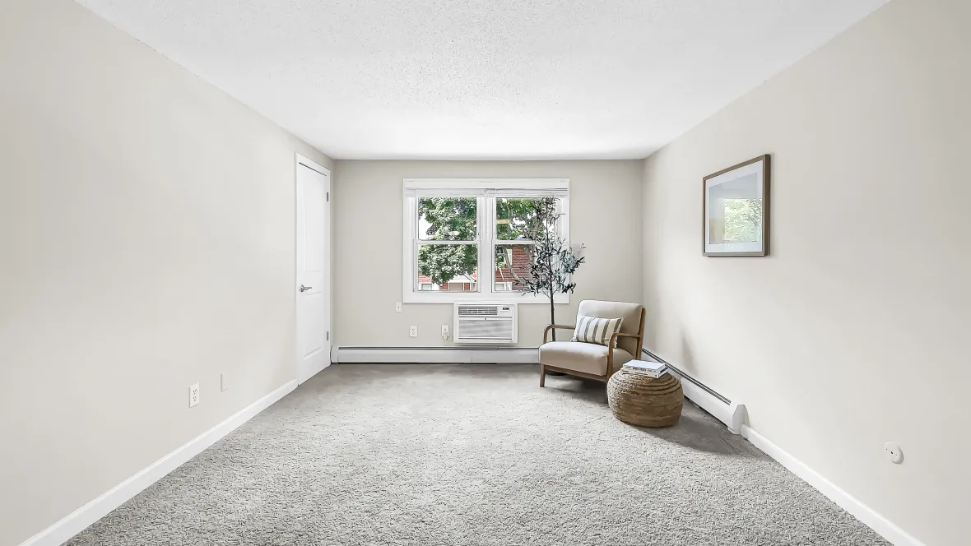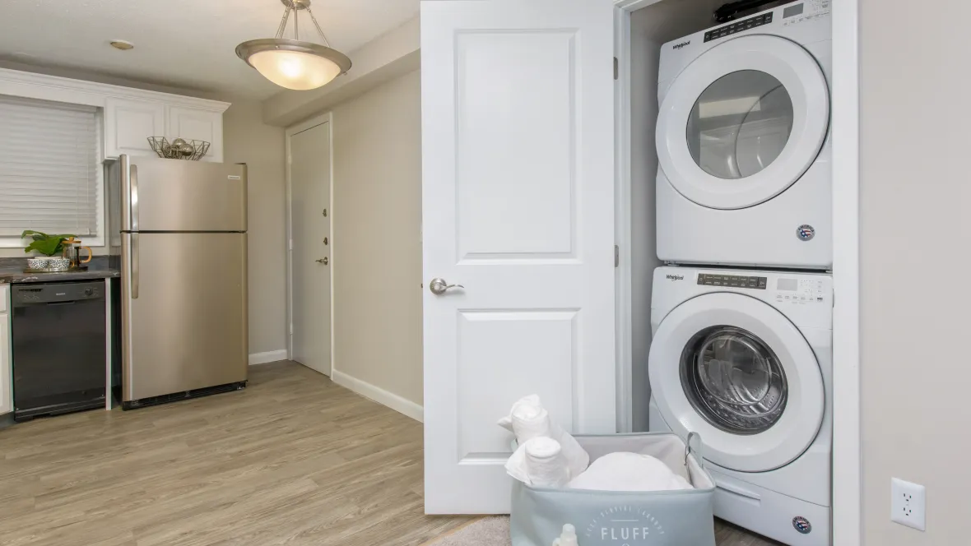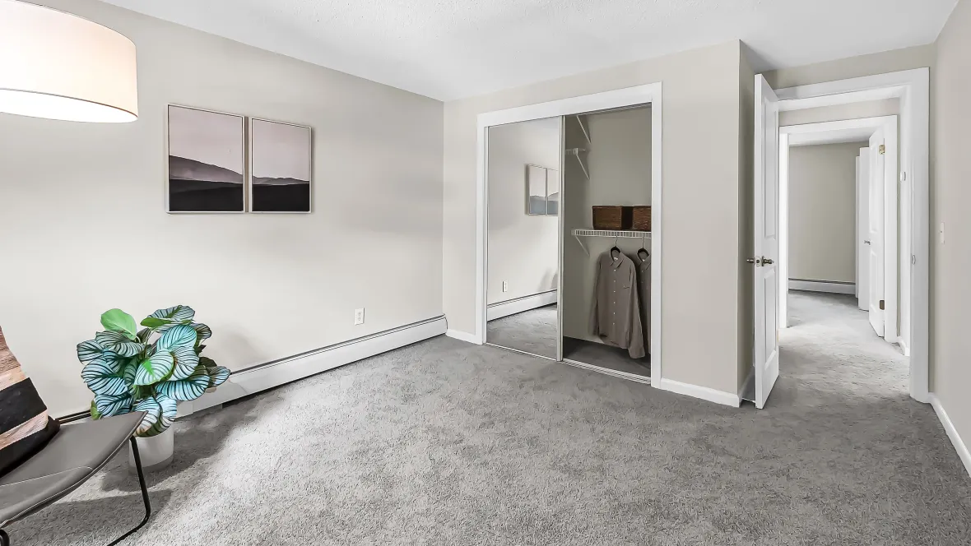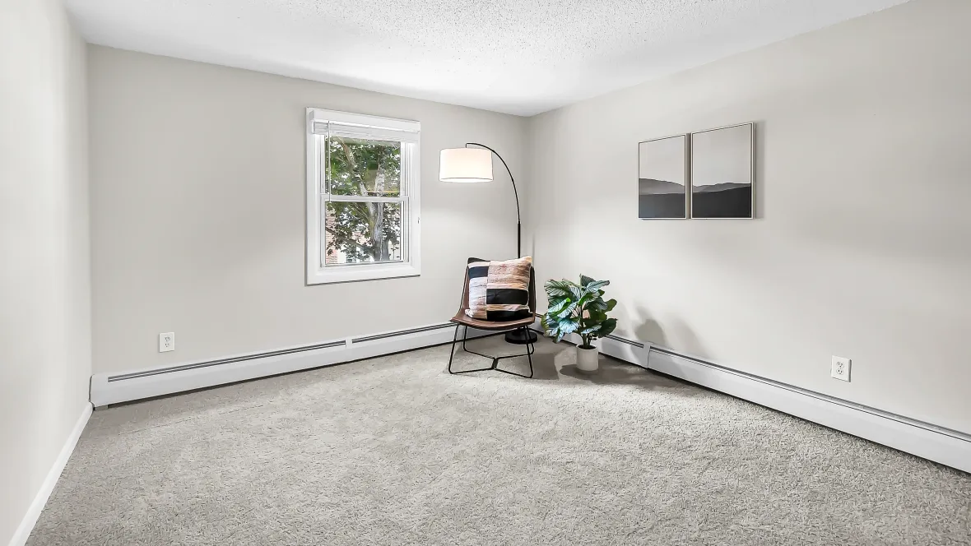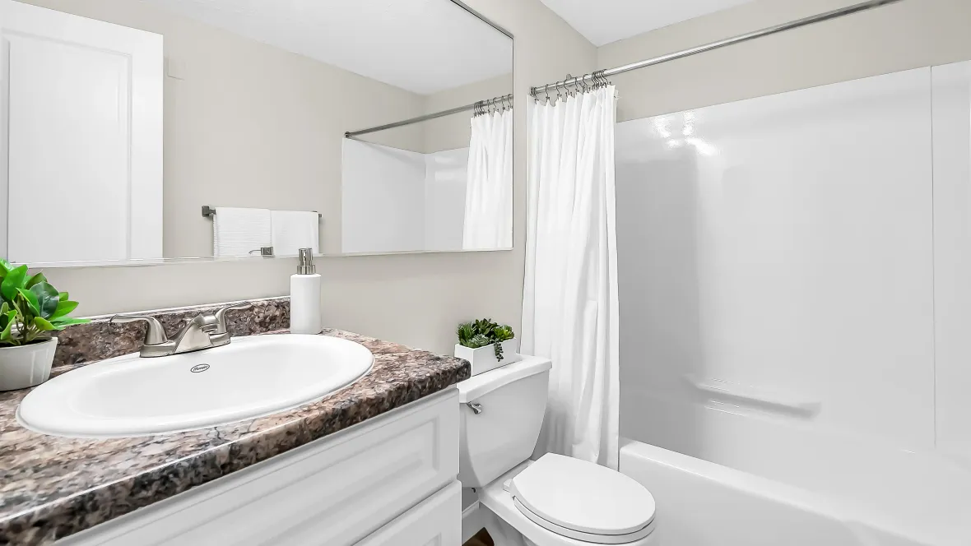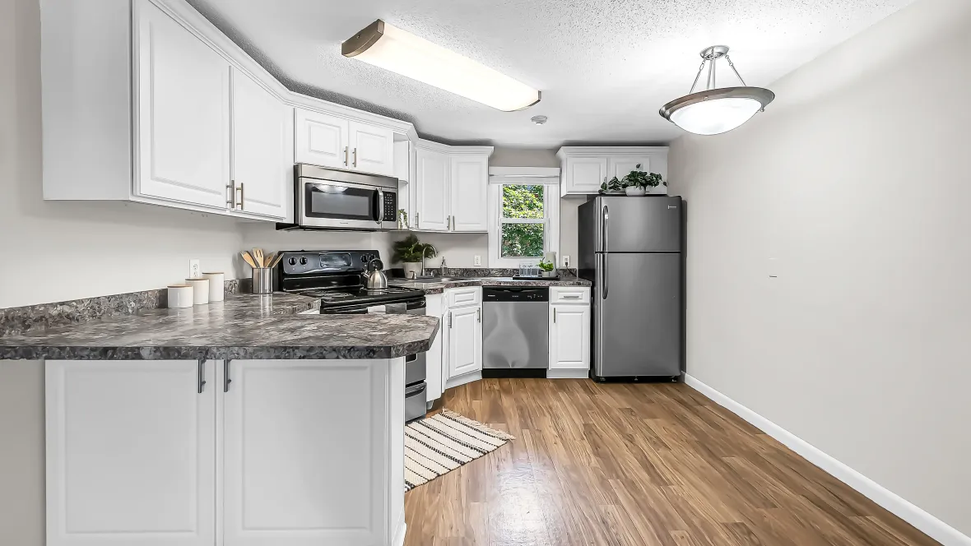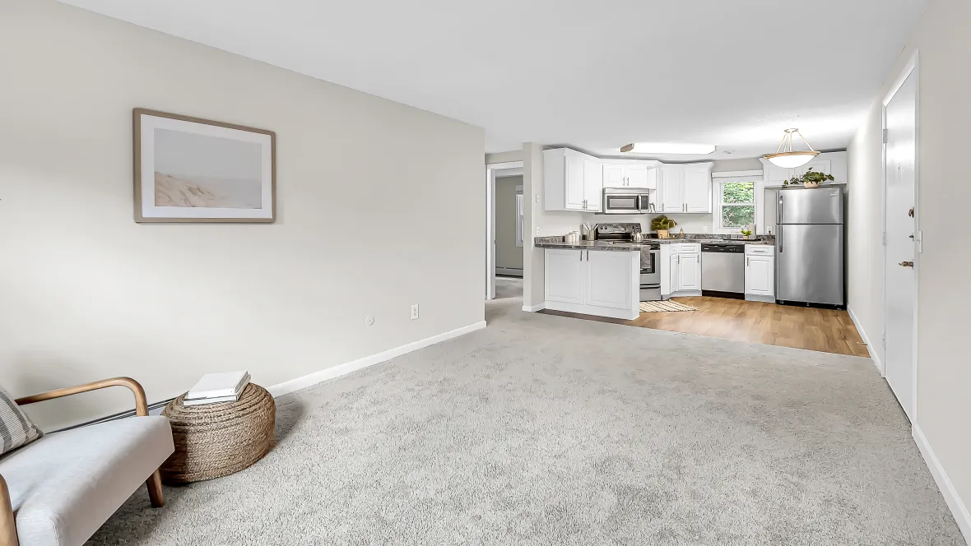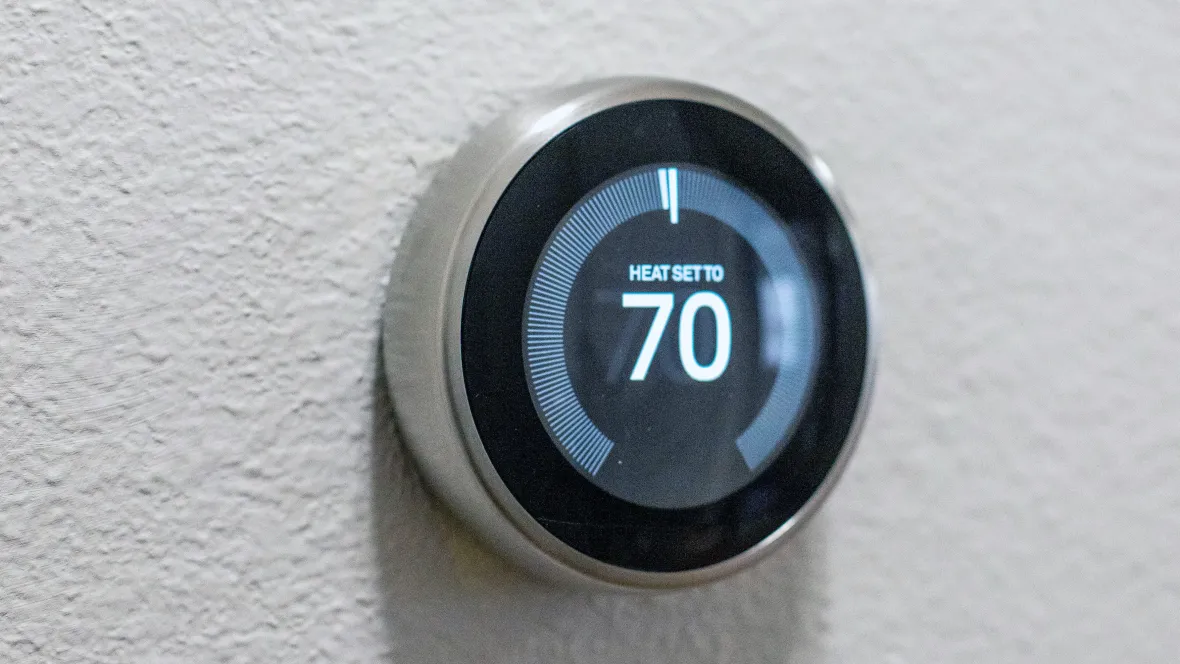Find Your Fit: The Willows' Apartment Homes
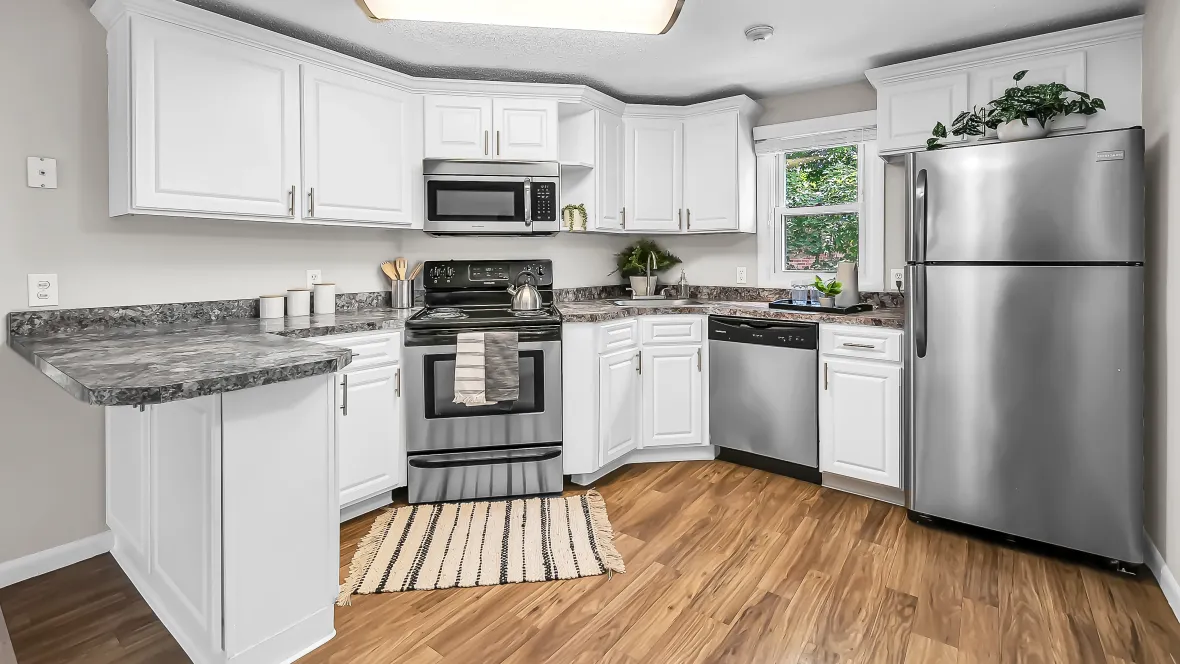
Smart home technology adds a touch of convenience to your every day.
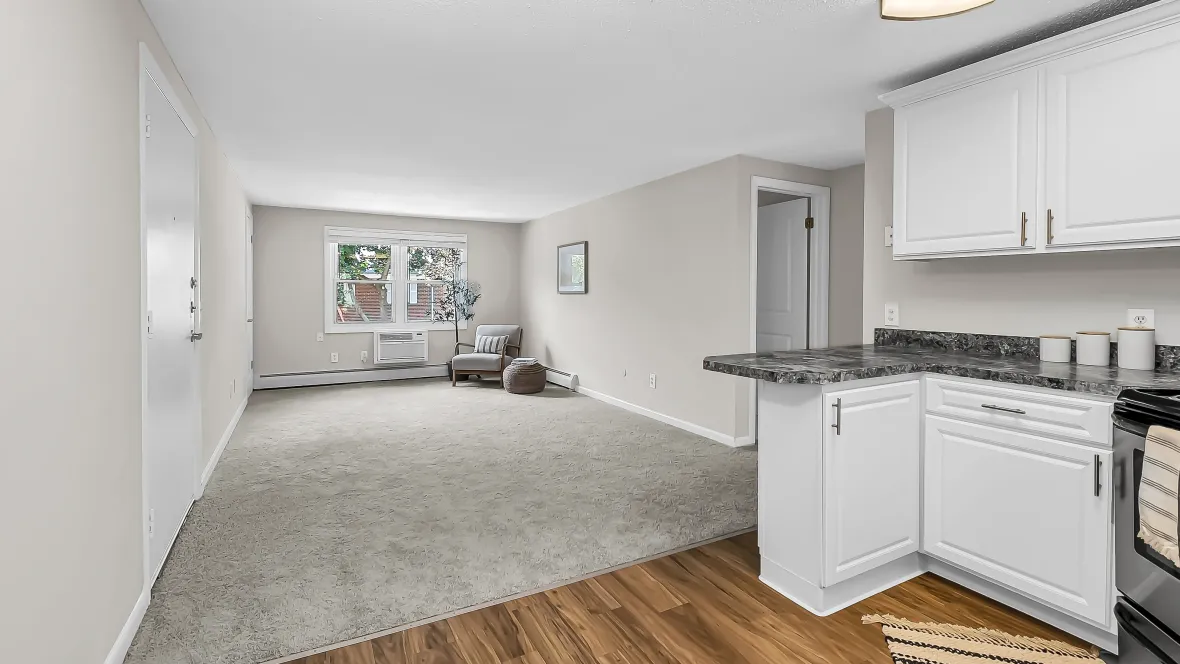
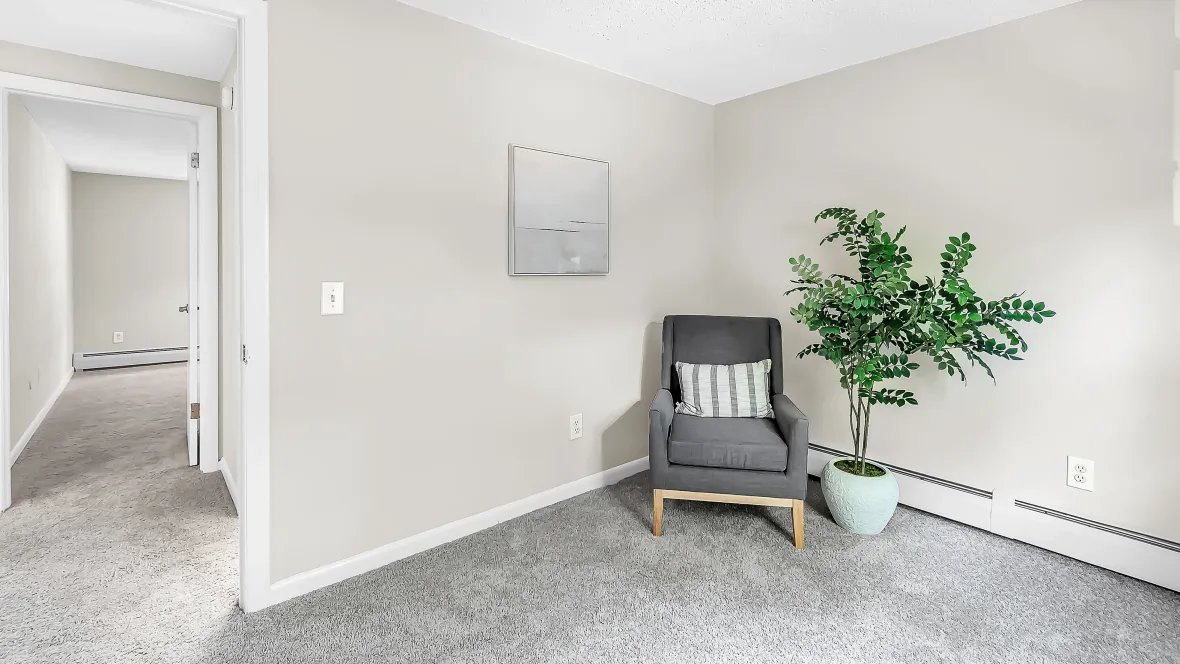
Find Your Fit: The Willows' Apartment Homes

Smart home technology adds a touch of convenience to your every day.


Explore other floor plans
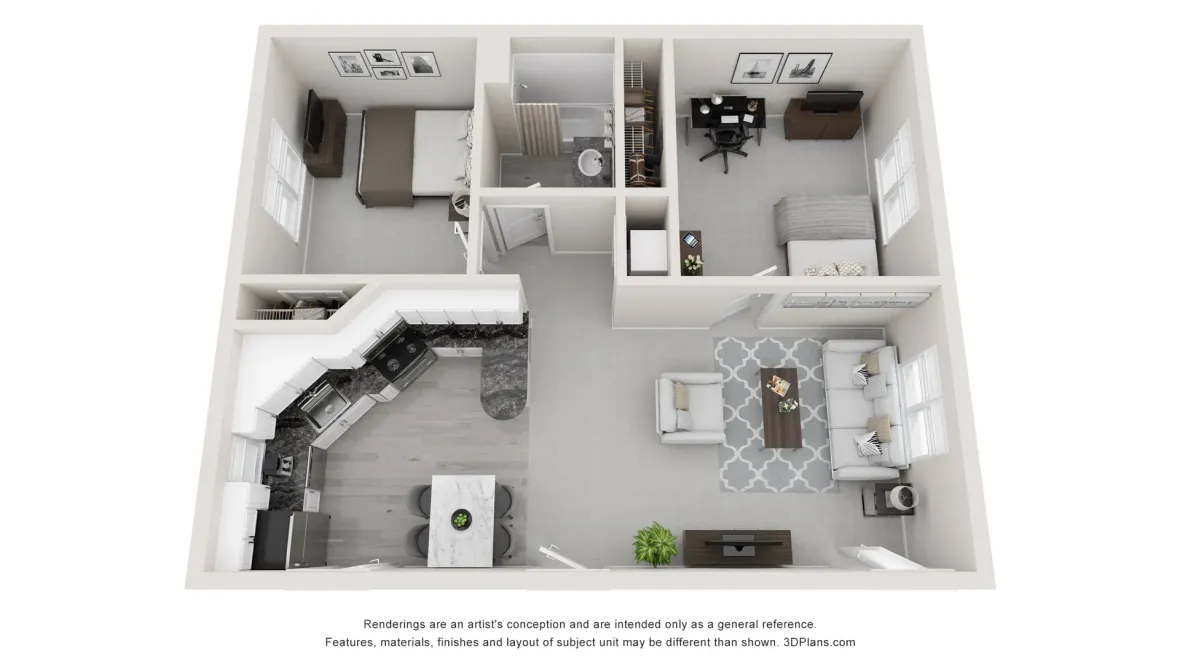
The Valley
Come Home to The Willows Apartments
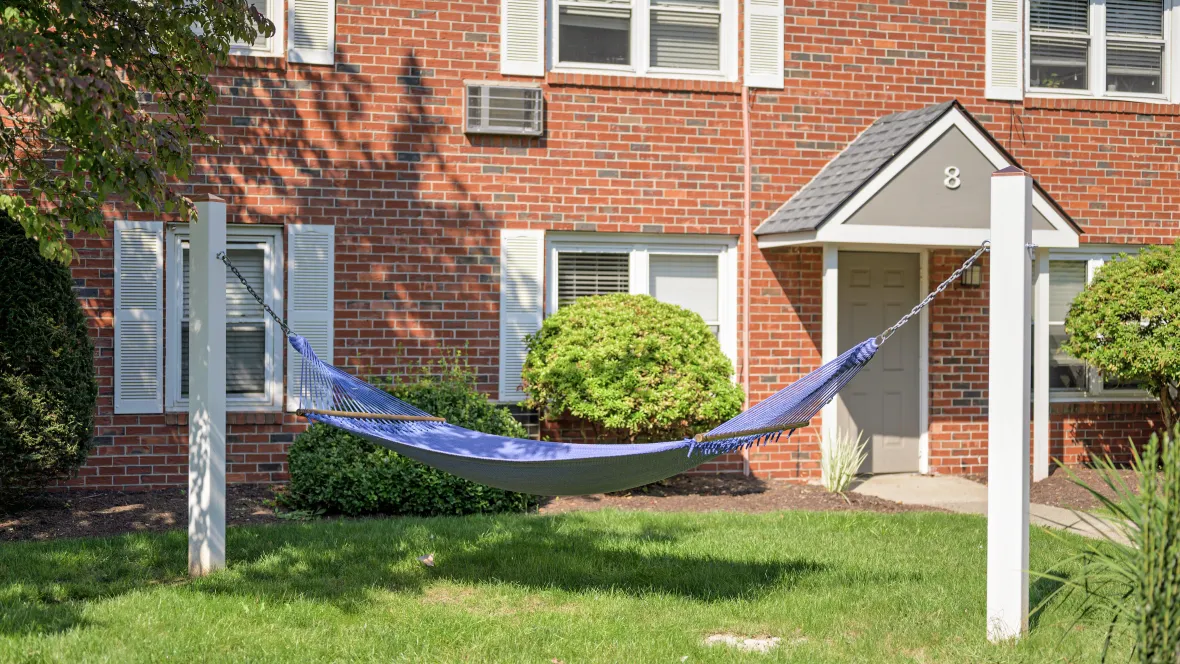
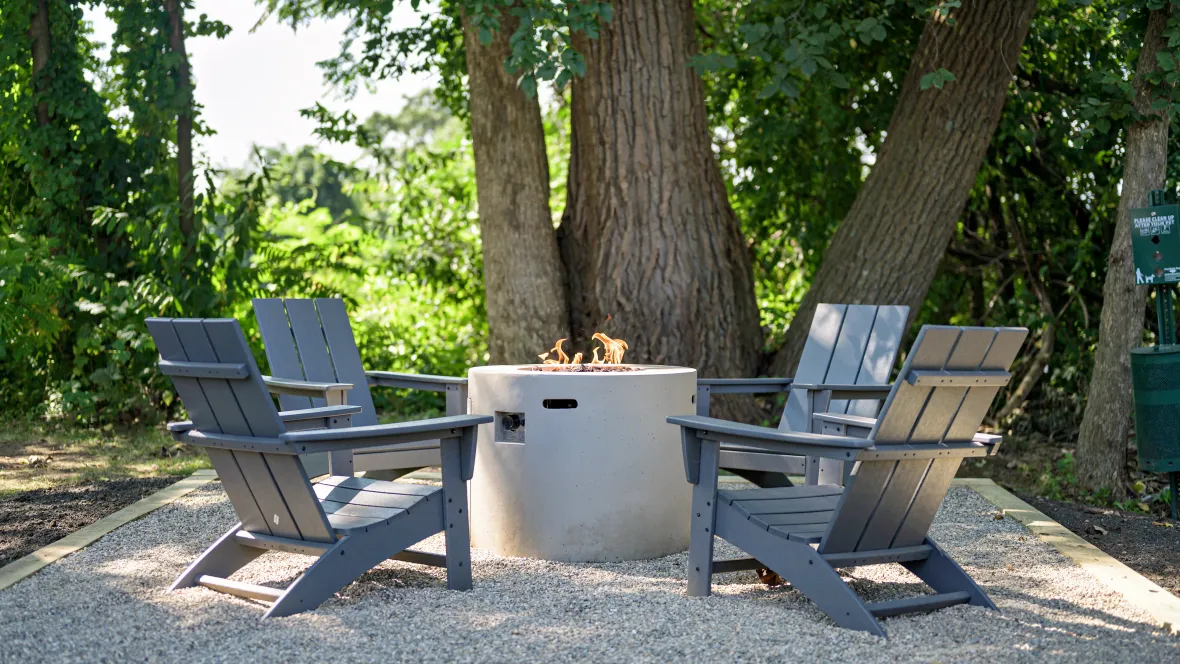
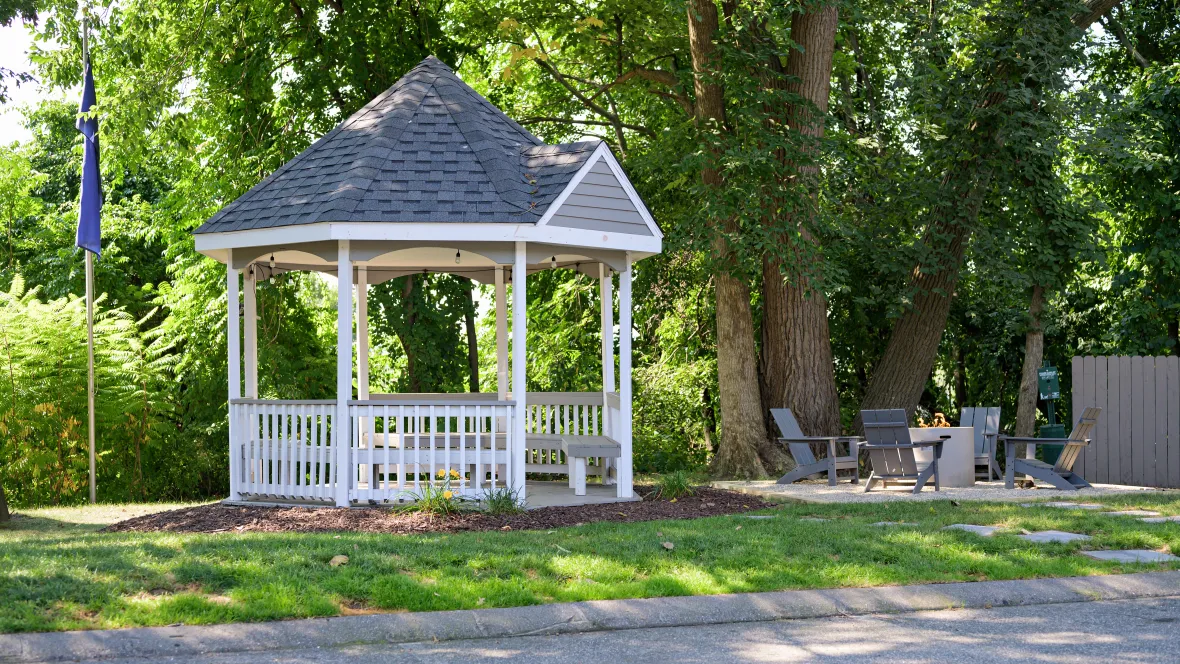
Monday
8:00 AM - 5:00 PM
Tuesday
8:00 AM - 5:00 PM
Wednesday
8:00 AM - 5:00 PM
Thursday
8:00 AM - 5:00 PM
Friday
8:00 AM - 5:00 PM
Saturday
Closed
Sunday
Closed
19 Lockhouse Road, Westfield, MA 01085-1258
*This community is not owned or operated by Aspen Square Management Inc., it is owned and operated by an affiliate of Aspen. This website is being provided as a courtesy for the benefit of current and future residents.
