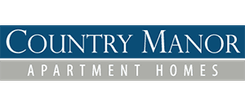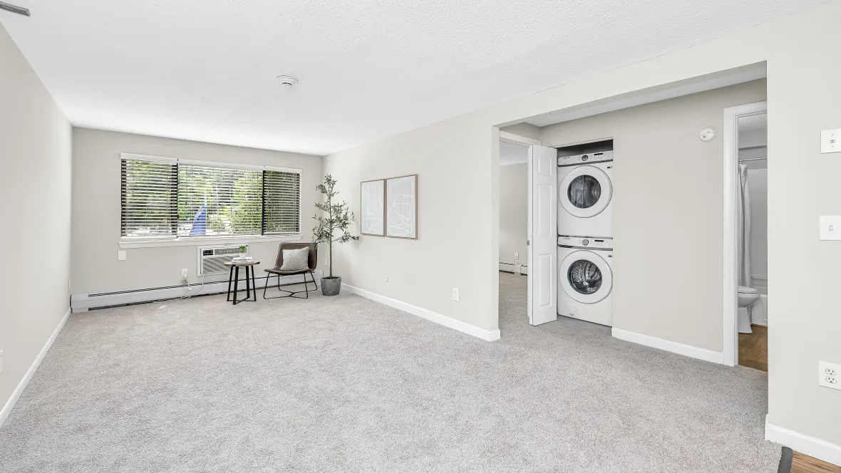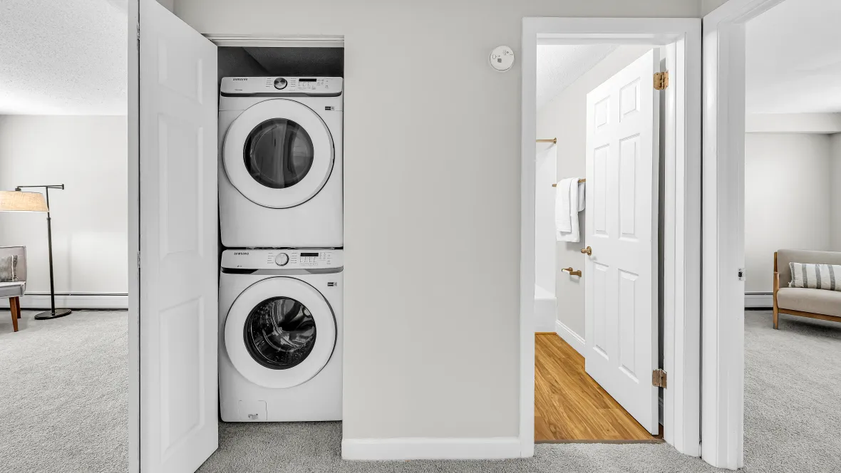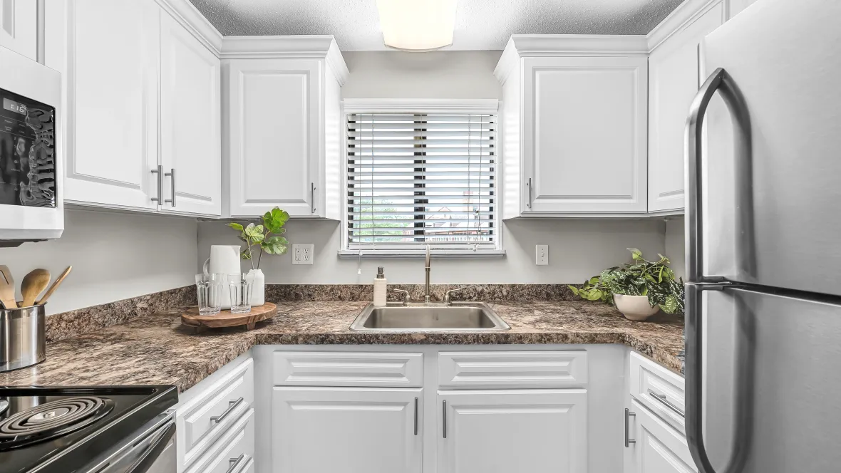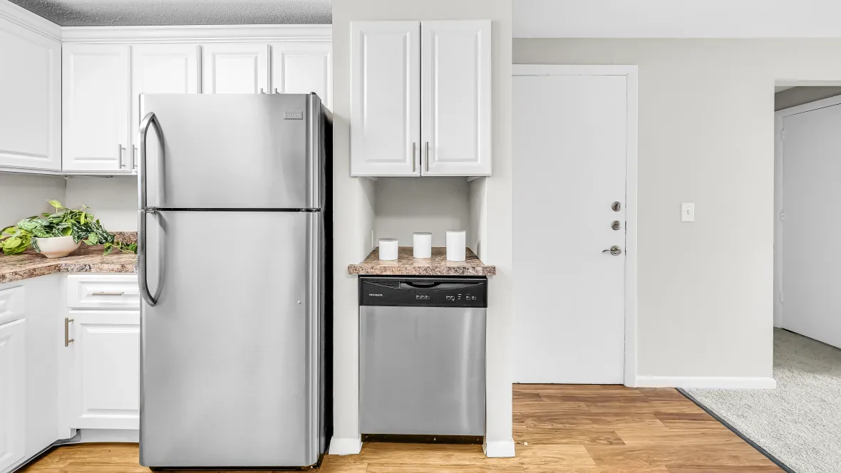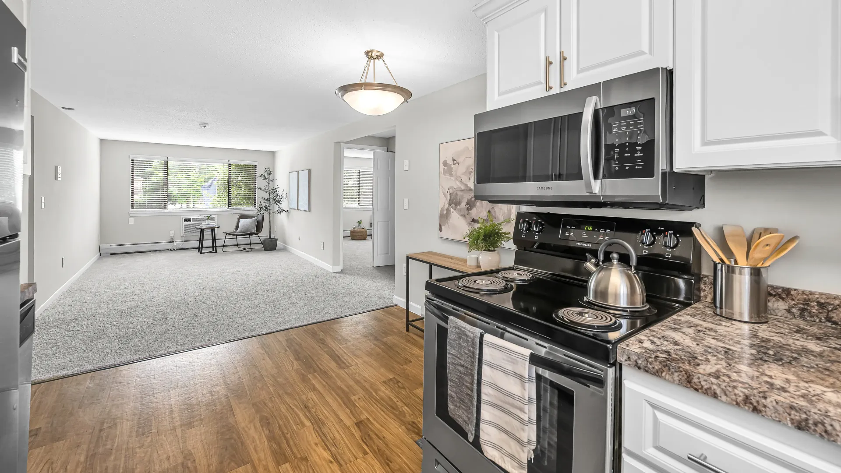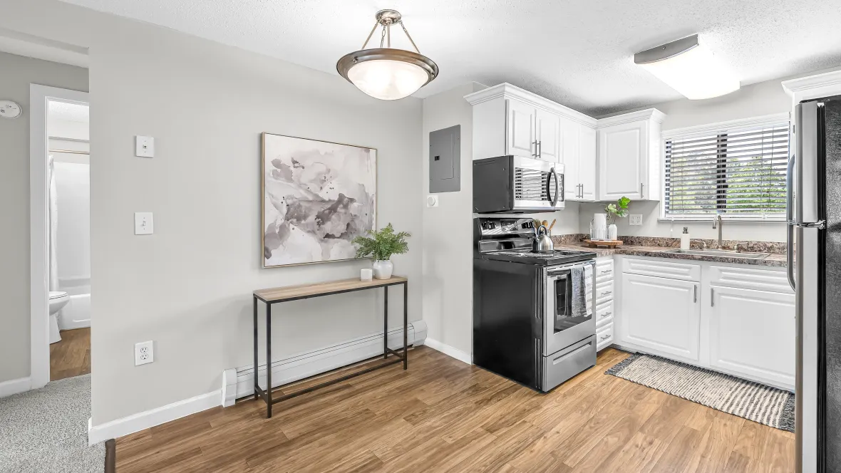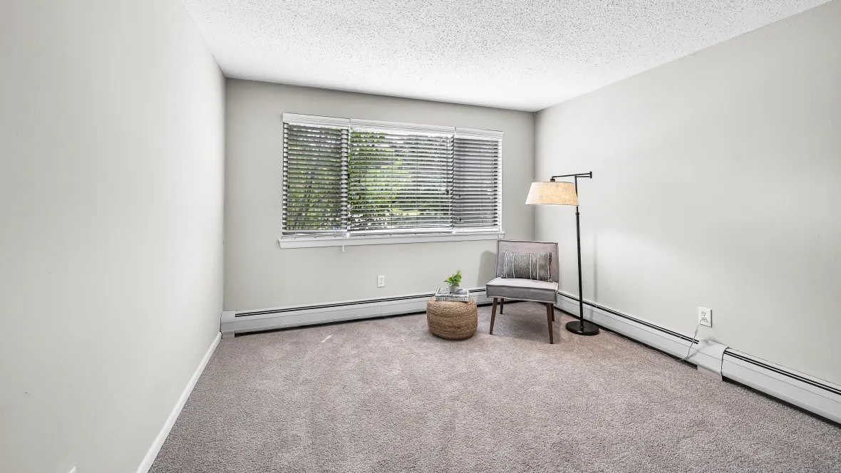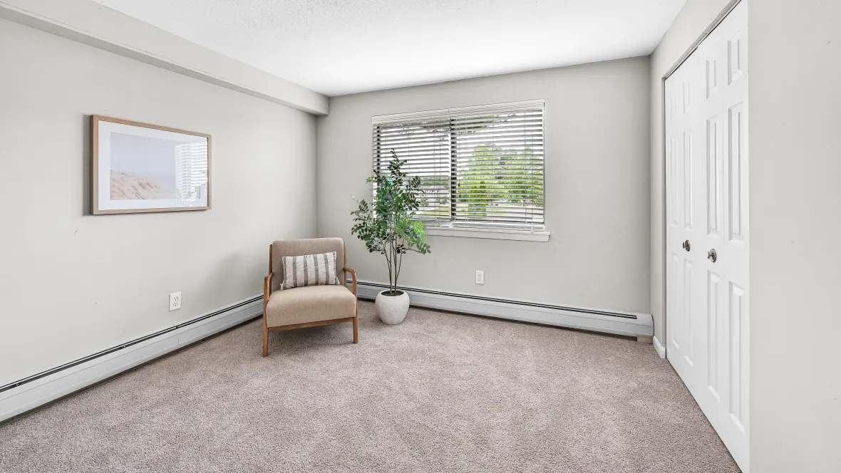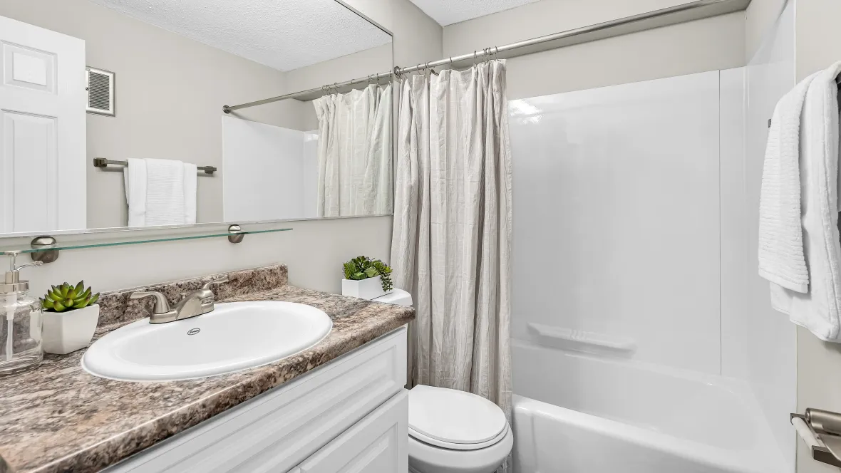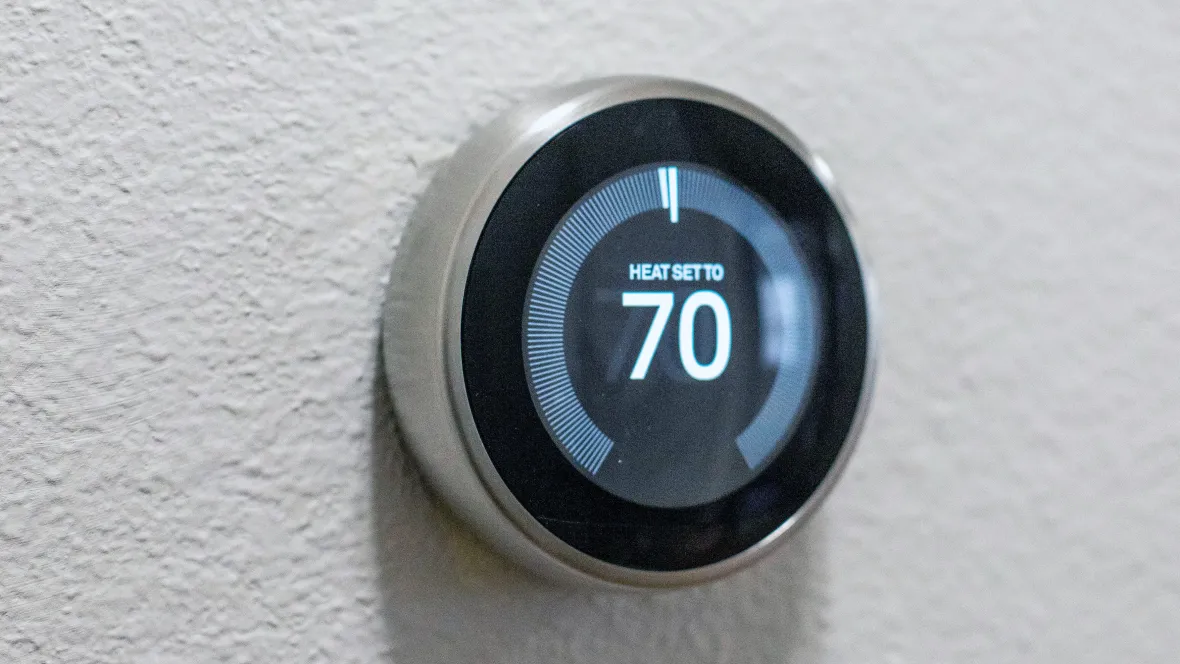Spacious 1 & 2 Bedroom Apartments in Agawam
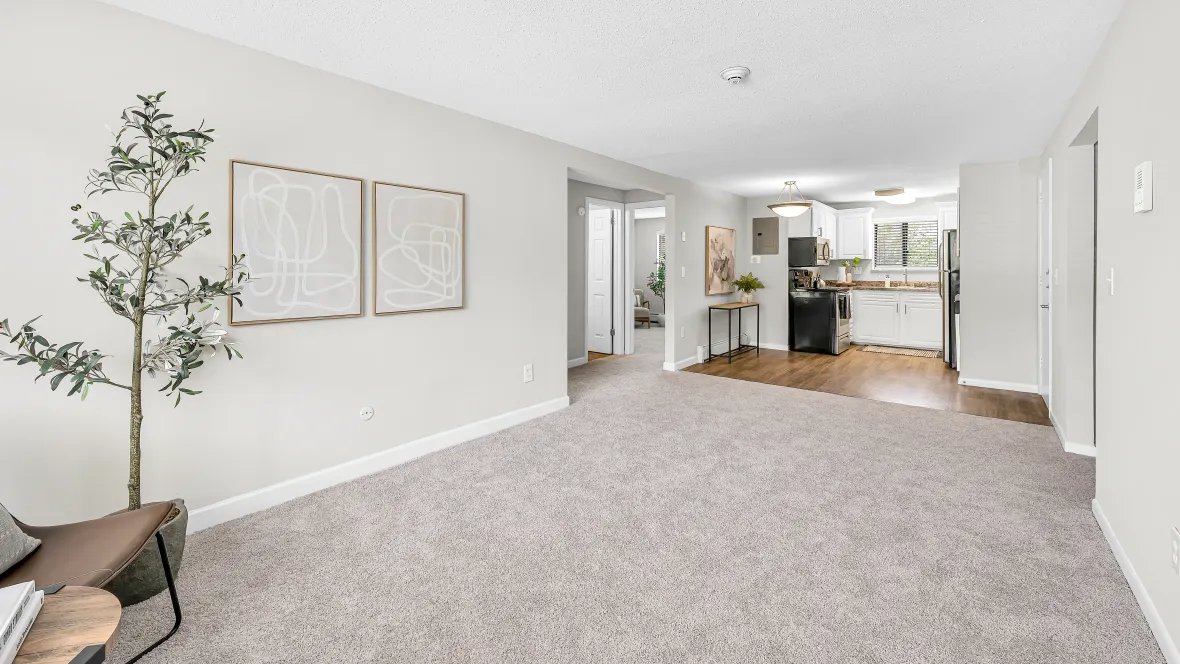
Embrace upgraded New England living!
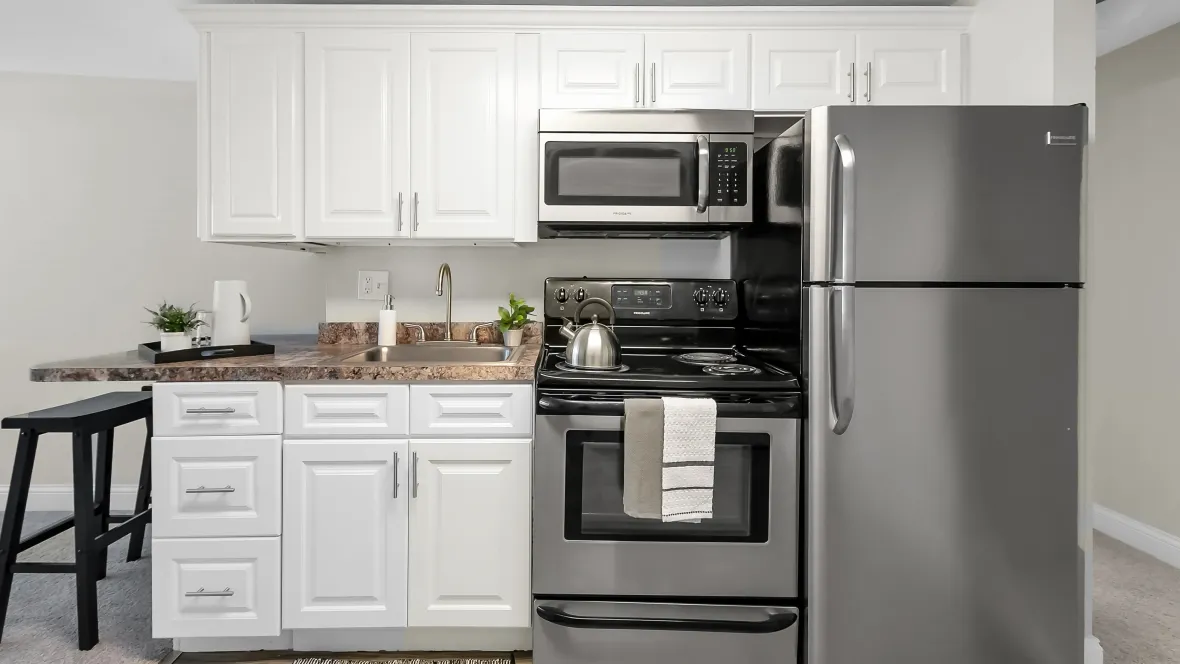
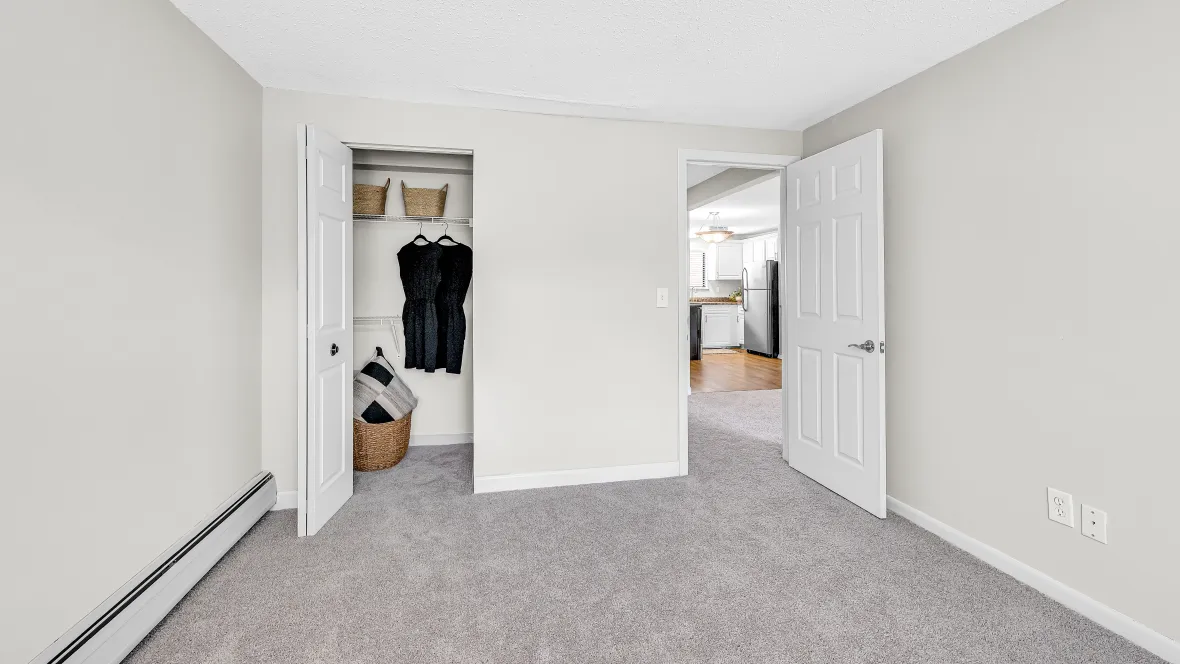
Spacious 1 & 2 Bedroom Apartments in Agawam

Embrace upgraded New England living!


Explore other floor plans
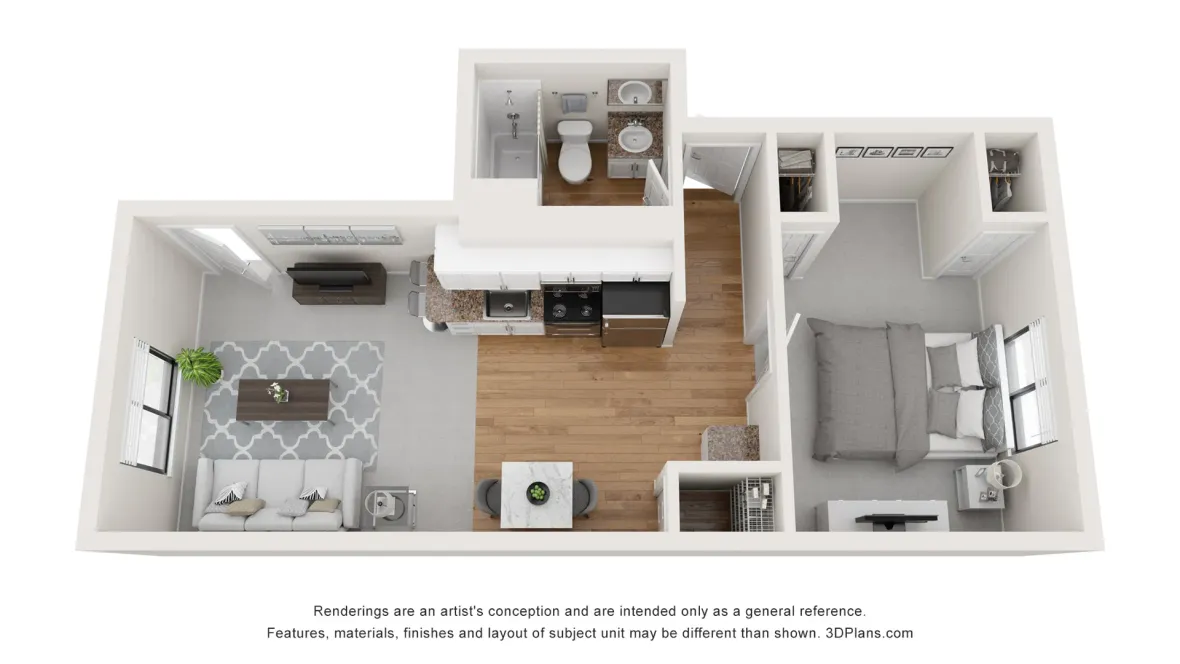
The Sunrise
Schedule a Tour of Country Manor Apartments Today
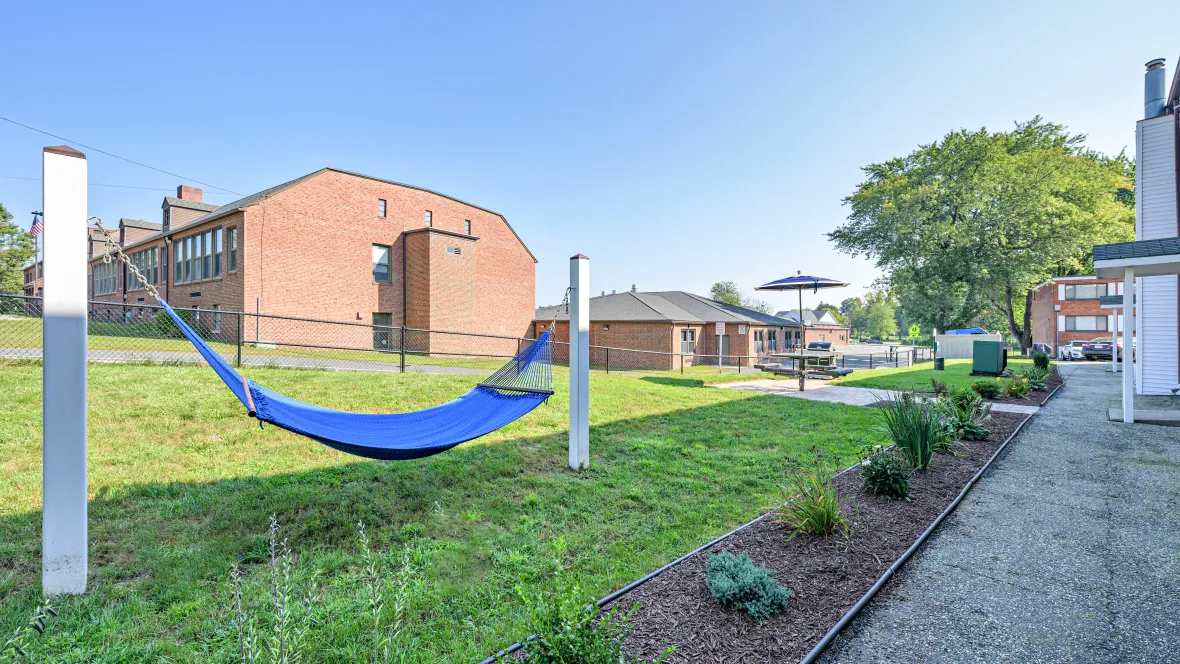
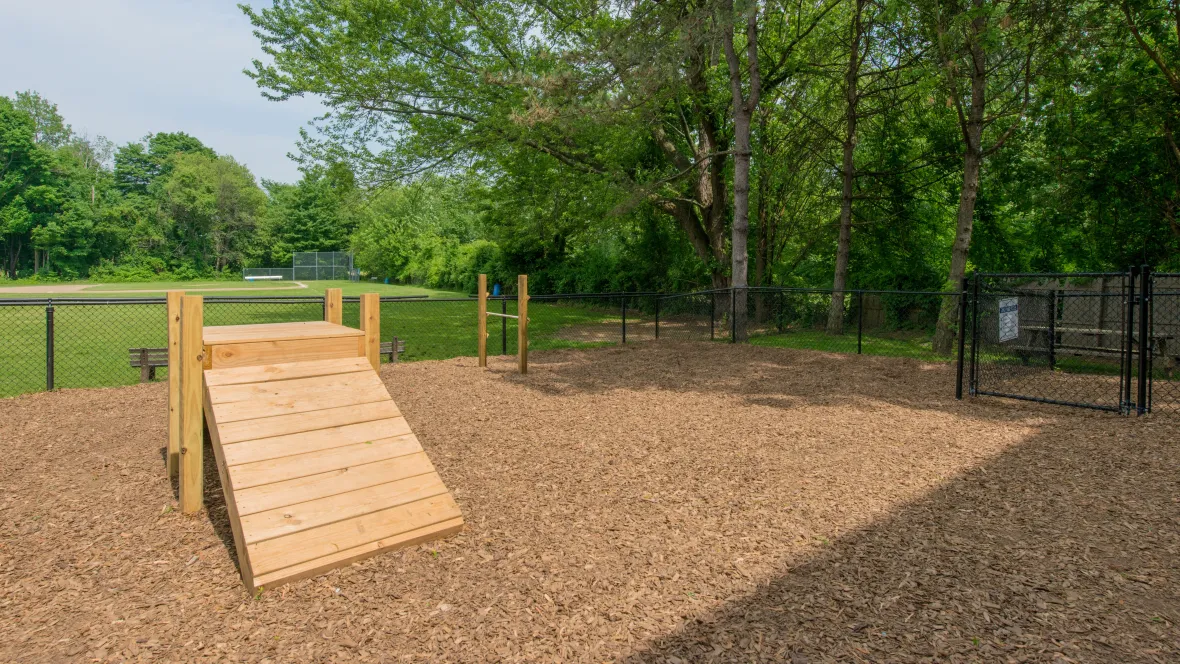
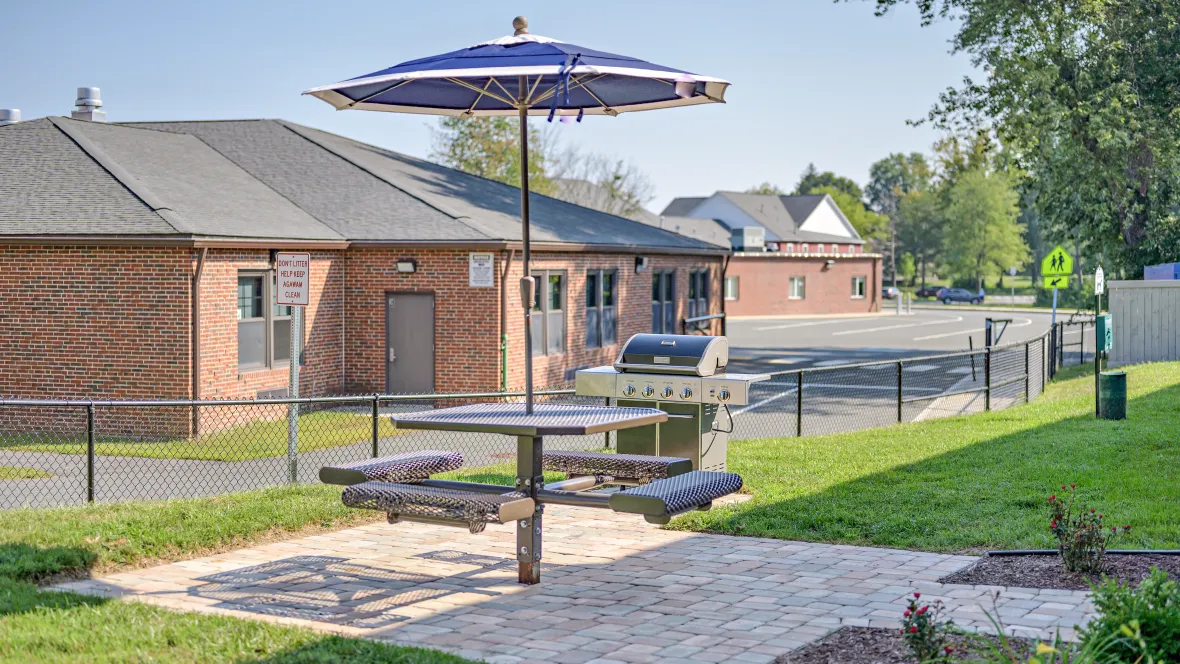
Monday
8:00 AM - 5:00 PM
Tuesday
8:00 AM - 5:00 PM
Wednesday
8:00 AM - 5:00 PM
Thursday
8:00 AM - 5:00 PM
Friday
8:00 AM - 5:00 PM
Saturday
Closed
Sunday
Closed
59 S Westfield St, Suite 8, Feeding Hills, MA 01030-2725
*This community is not owned or operated by Aspen Square Management Inc., it is owned and operated by an affiliate of Aspen. This website is being provided as a courtesy for the benefit of current and future residents.
