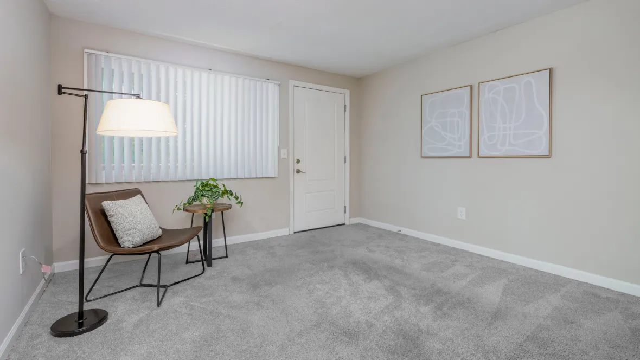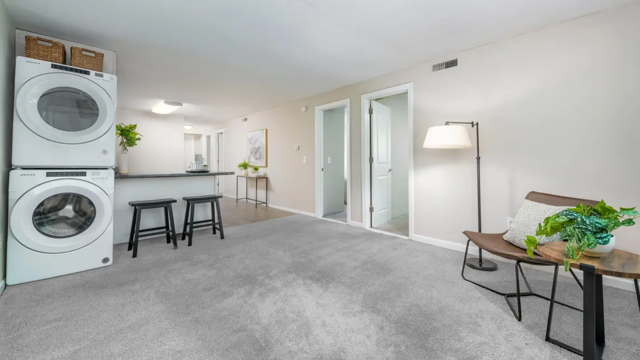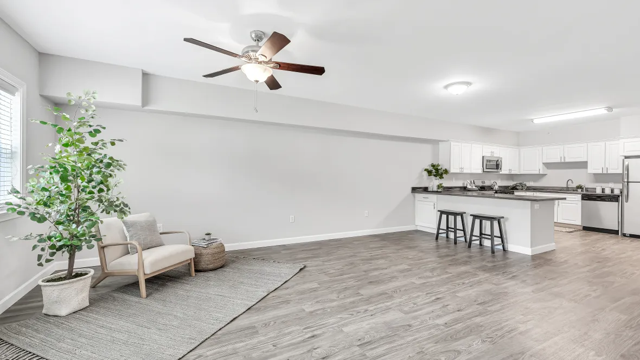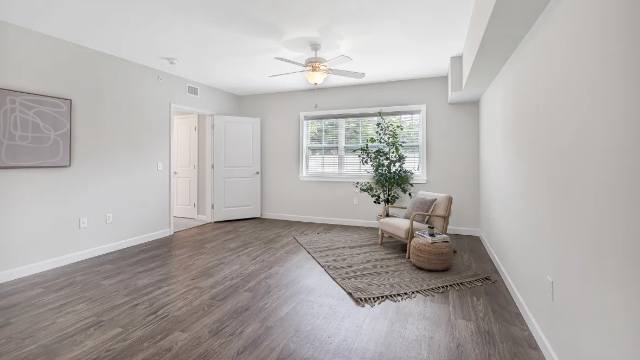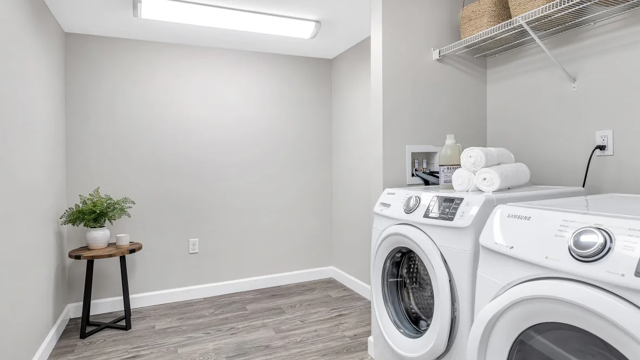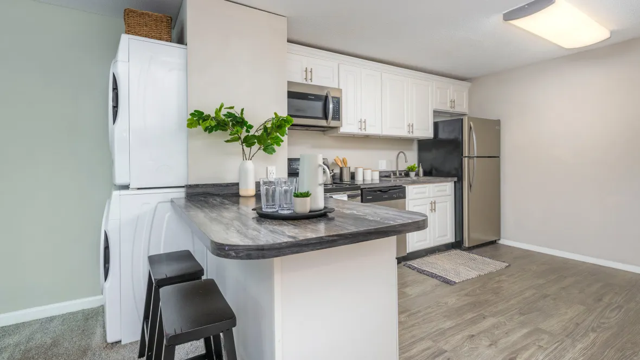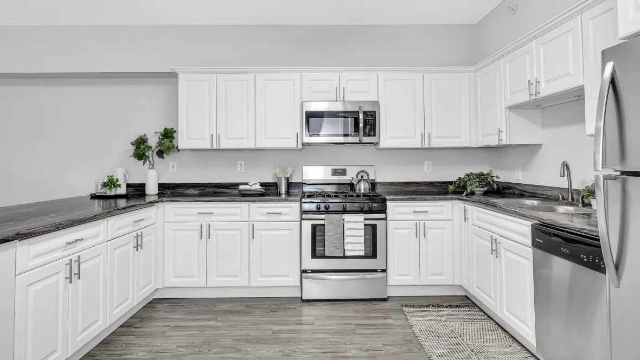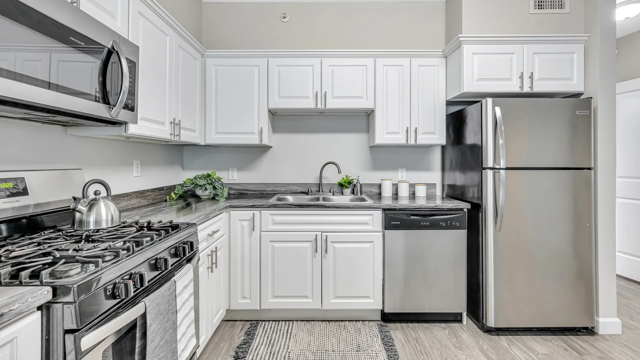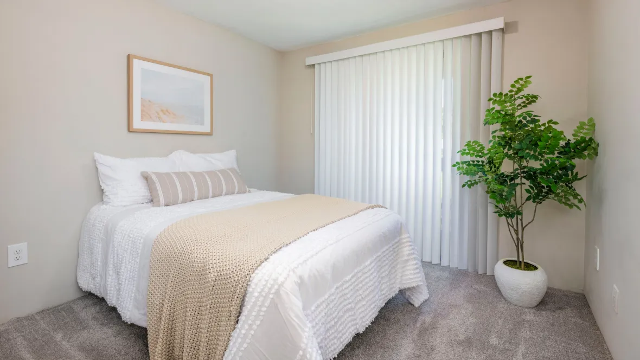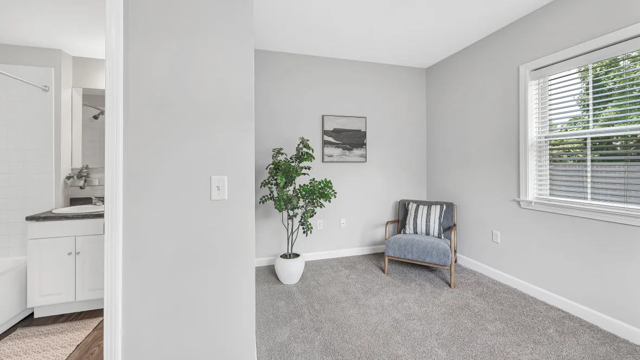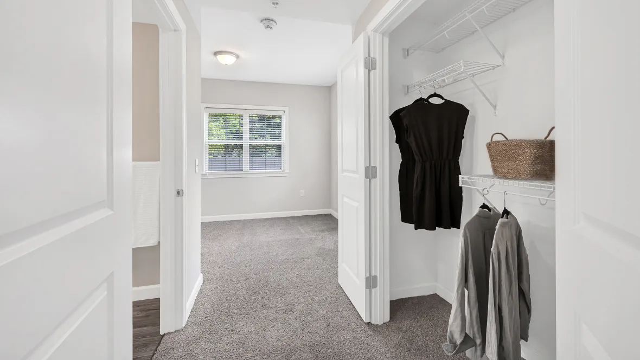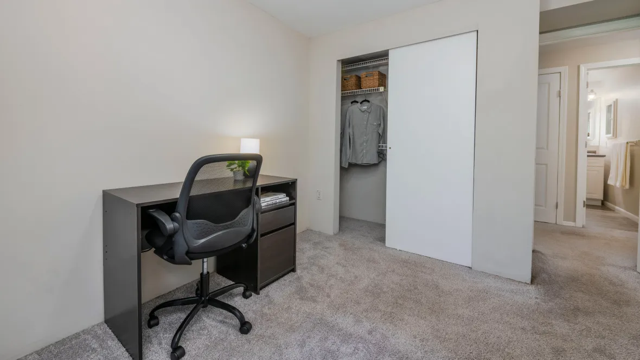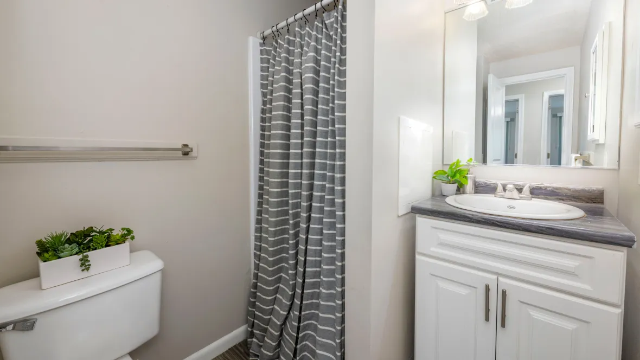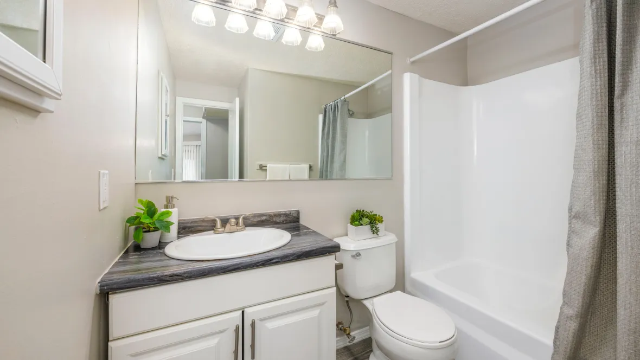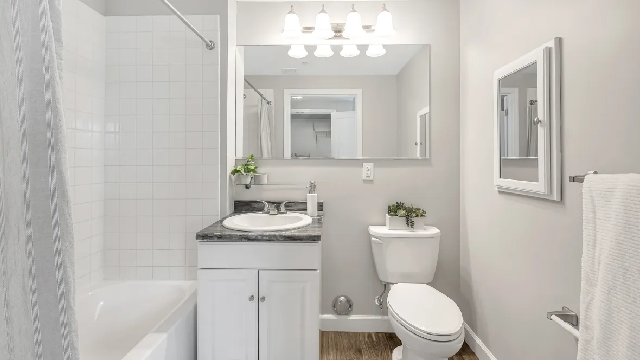Student-Friendly Floor Plans Near UMass Amherst
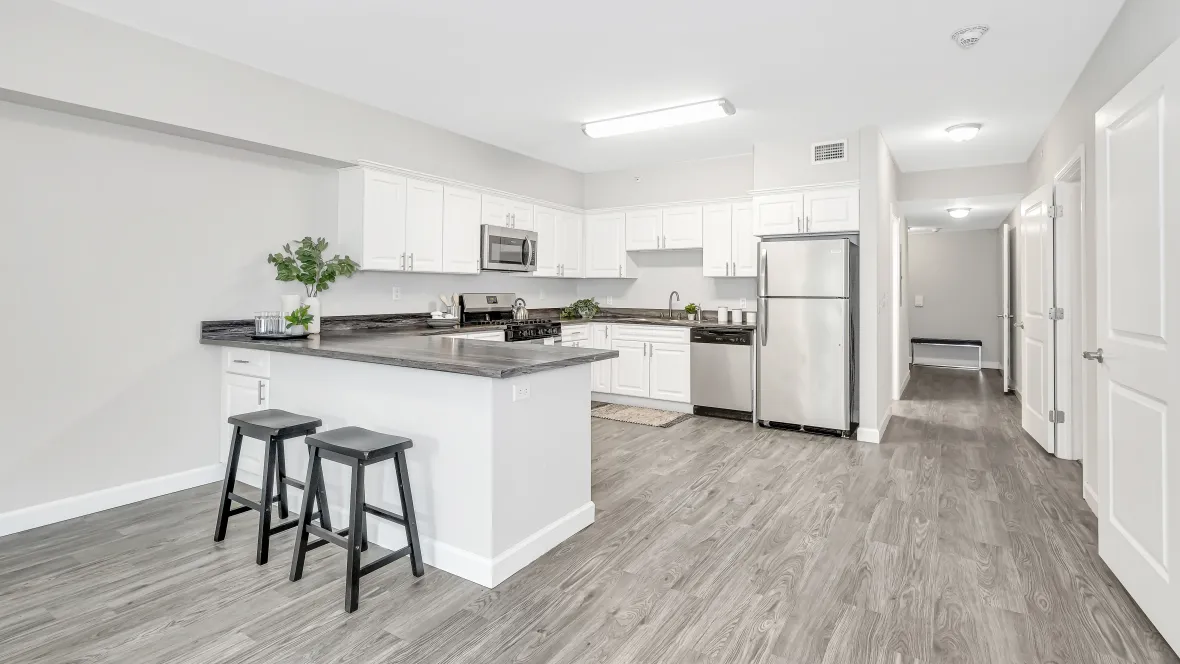
Offering convenient off-campus housing for UMass students.
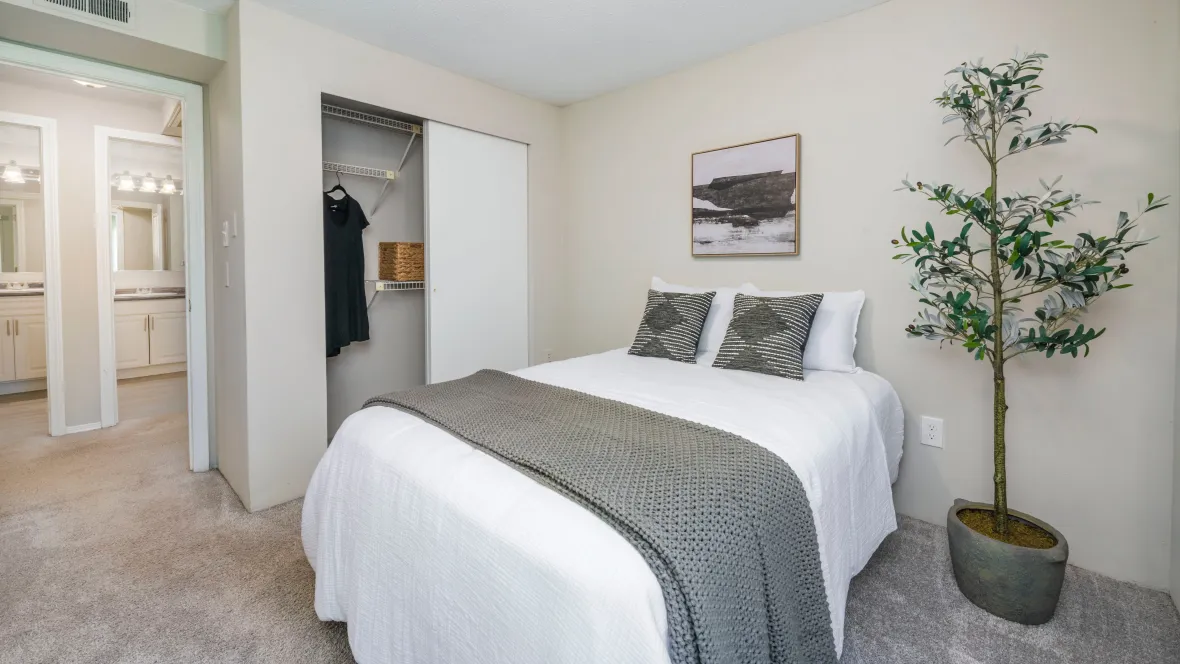
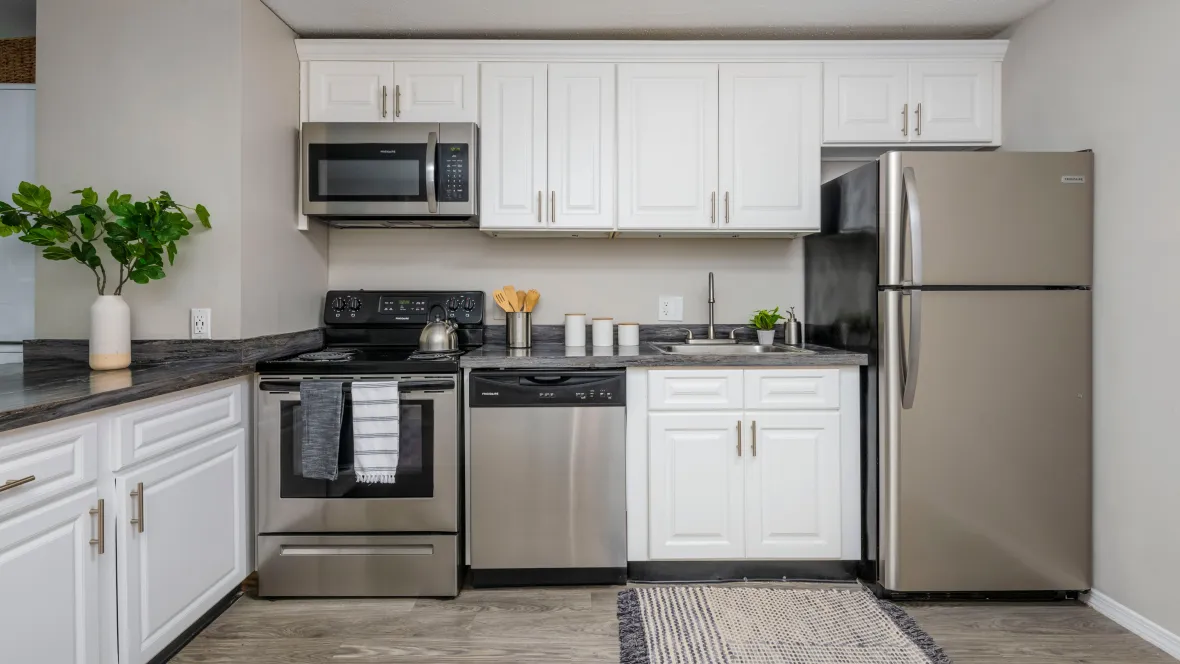
Student-Friendly Floor Plans Near UMass Amherst

Offering convenient off-campus housing for UMass students.


Apartment Features
- 1st Floor
- White Cabinets
- Wood-Style Blinds
- Stainless Steel Appliances.
Explore other floor plans
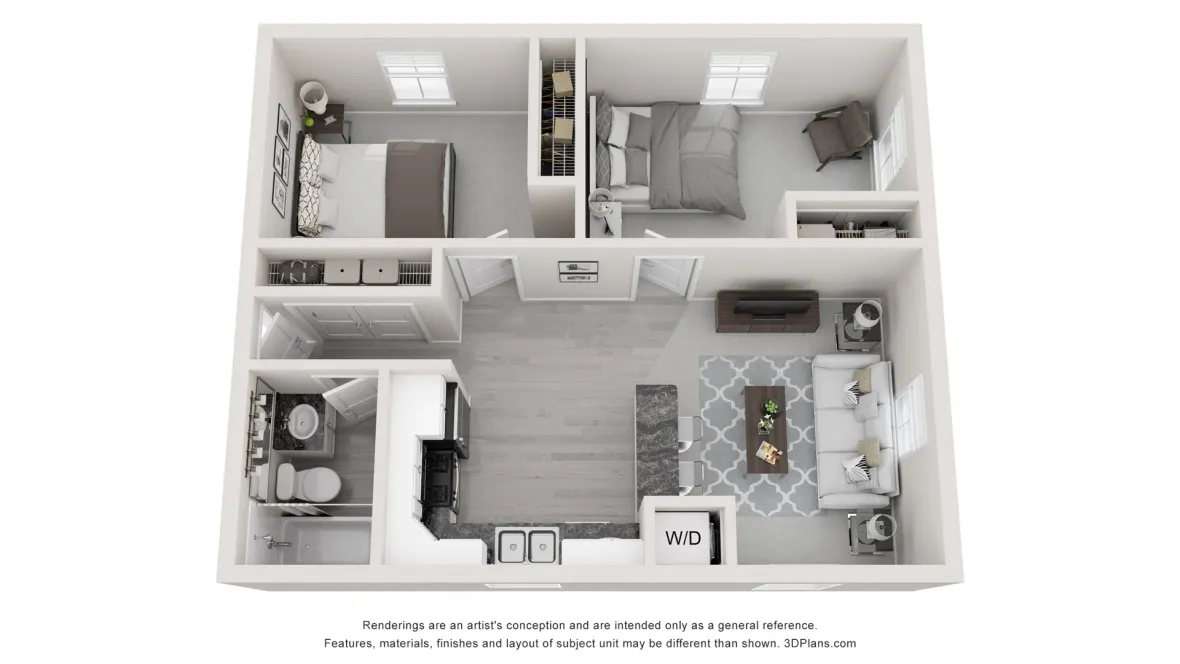
The Valley
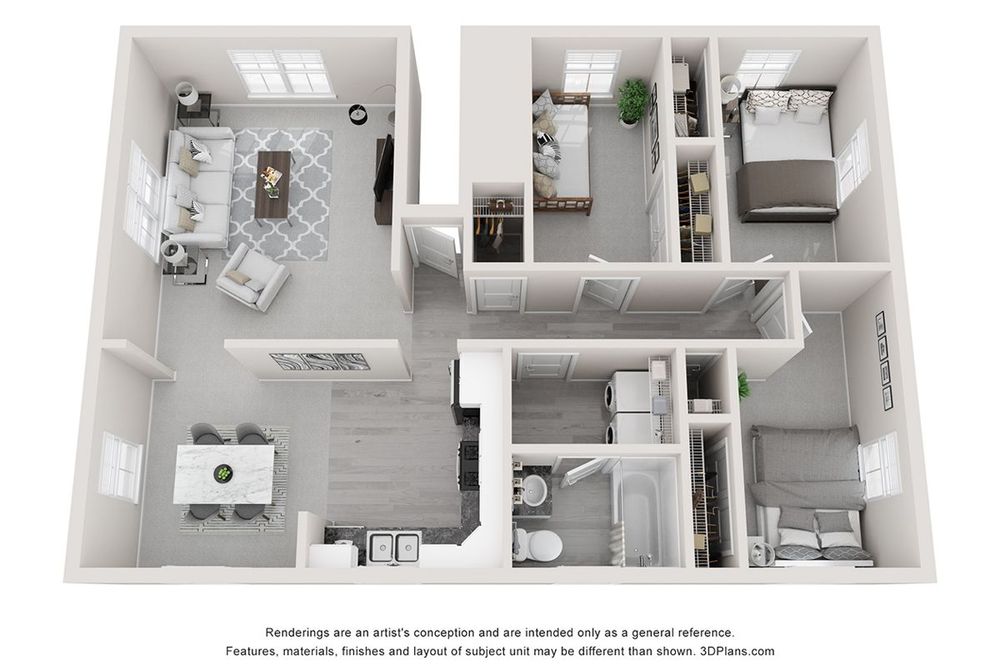
The Pioneer
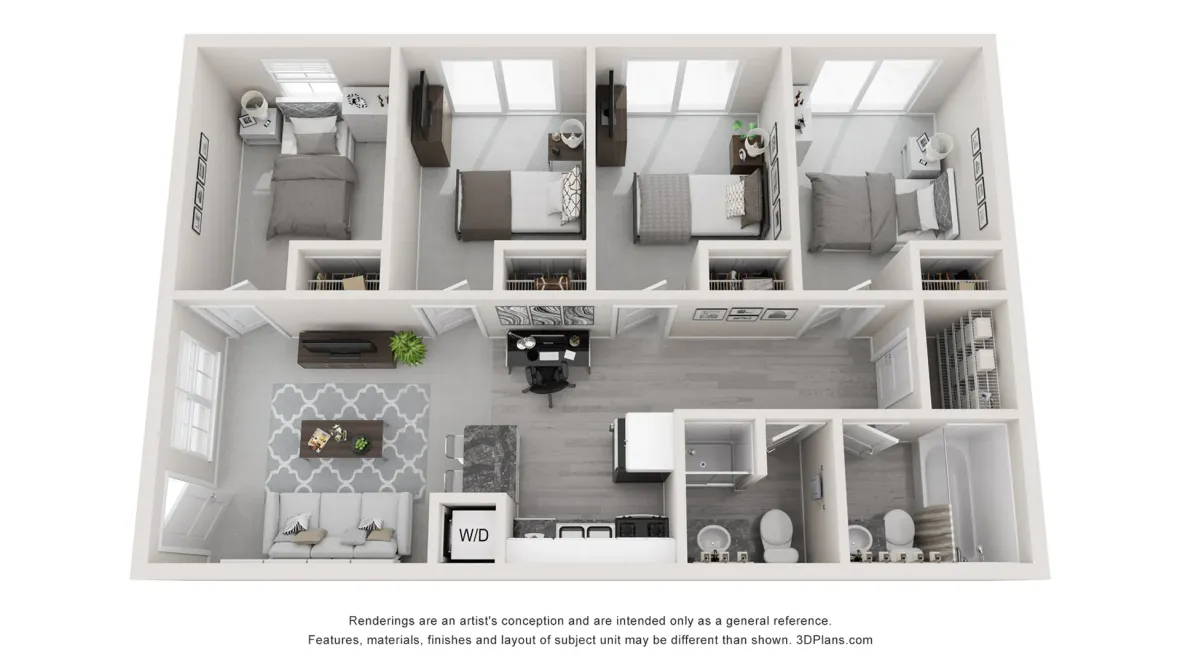
The New England
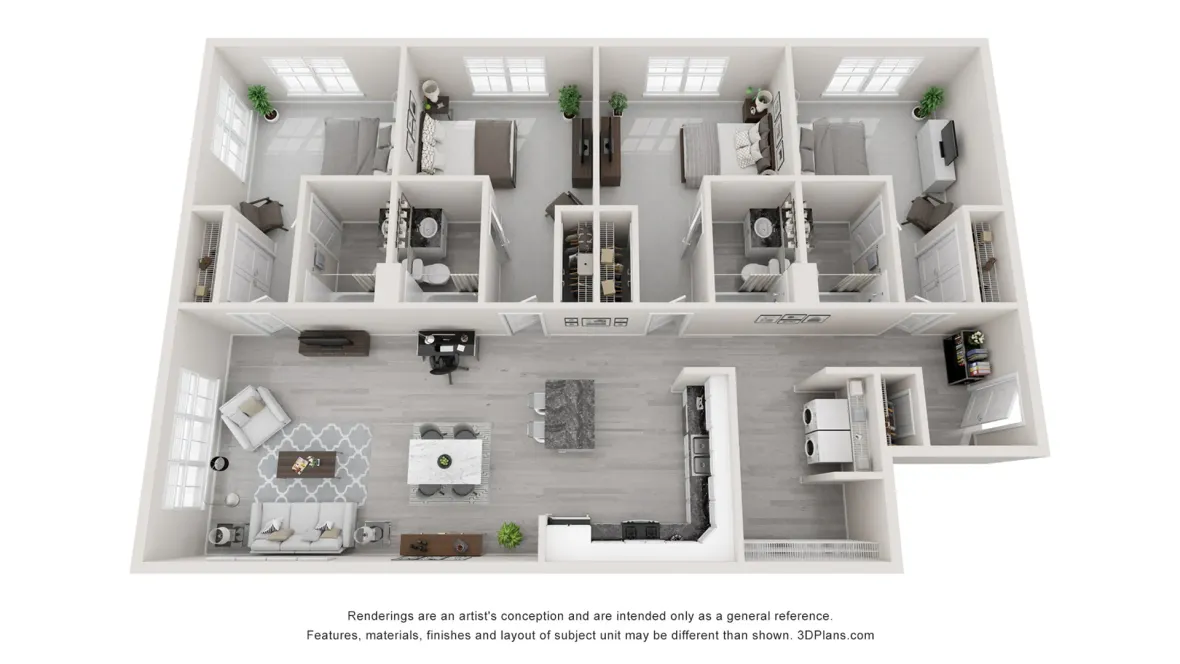
The Notch
Experience the Best of Amherst Living at Alpine Commons
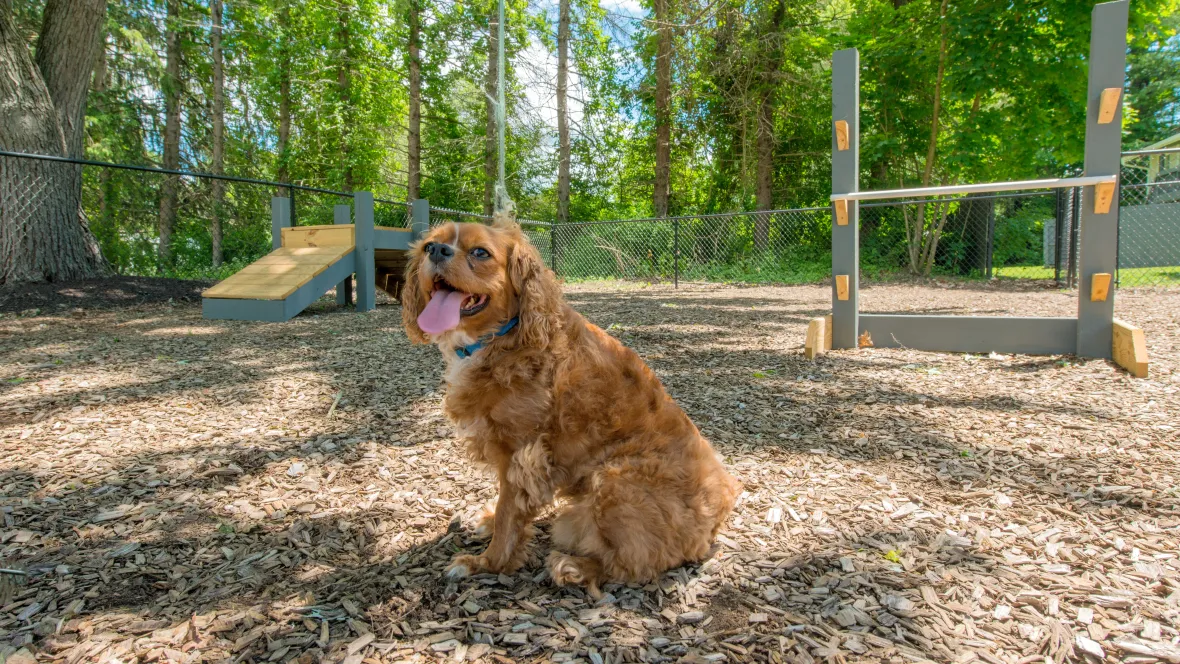
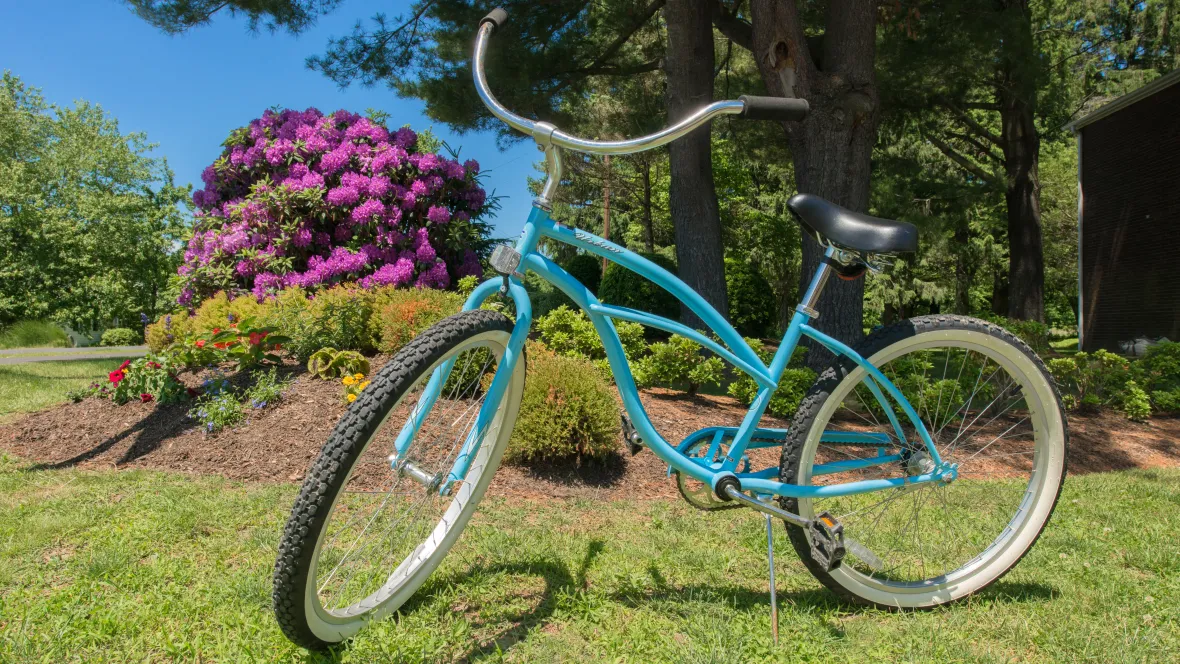
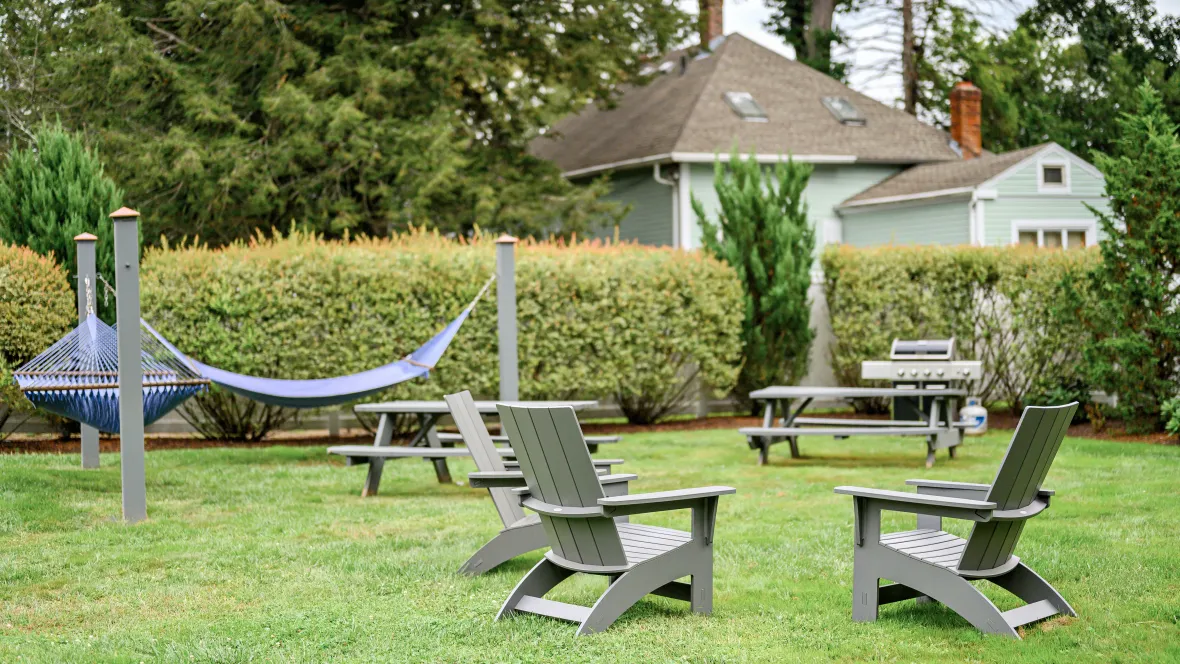
Monday
8:00 AM - 5:00 PM
Tuesday
8:00 AM - 5:00 PM
Wednesday
8:00 AM - 5:00 PM
Thursday
8:00 AM - 5:00 PM
Friday
8:00 AM - 5:00 PM
Saturday
Closed
Sunday
Closed
133 Belchertown Rd, Amherst, MA 01002
*This community is not owned or operated by Aspen Square Management Inc., it is owned and operated by an affiliate of Aspen. This website is being provided as a courtesy for the benefit of current and future residents.

