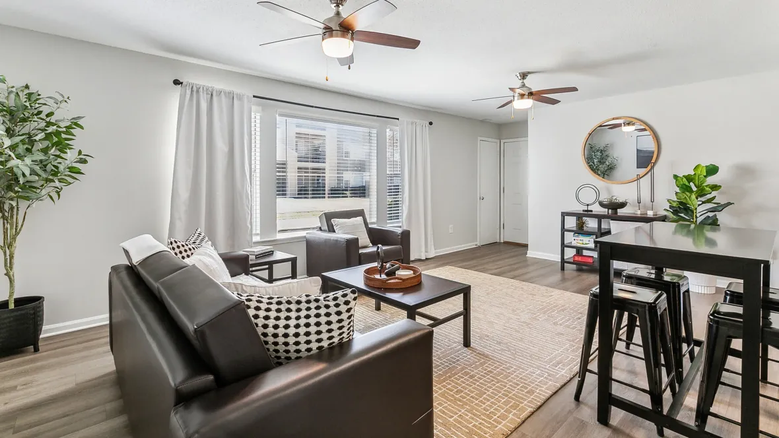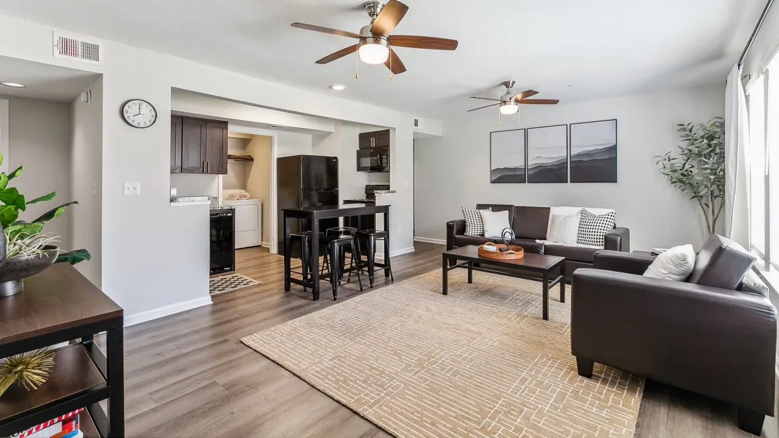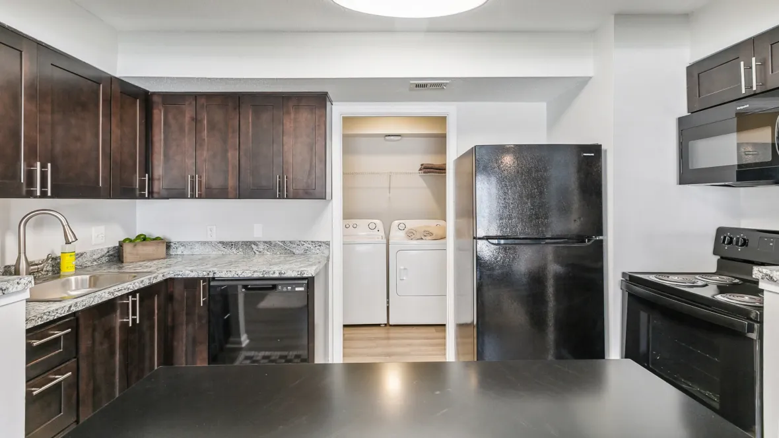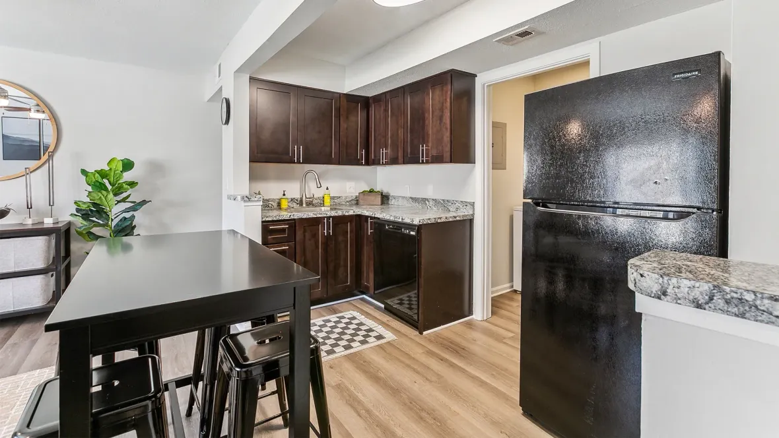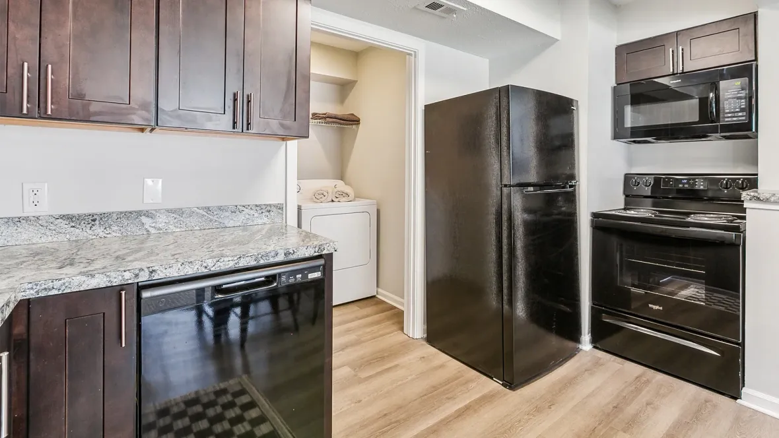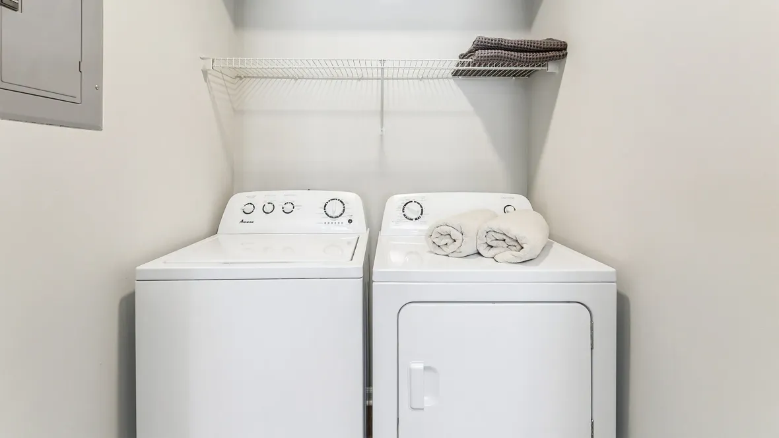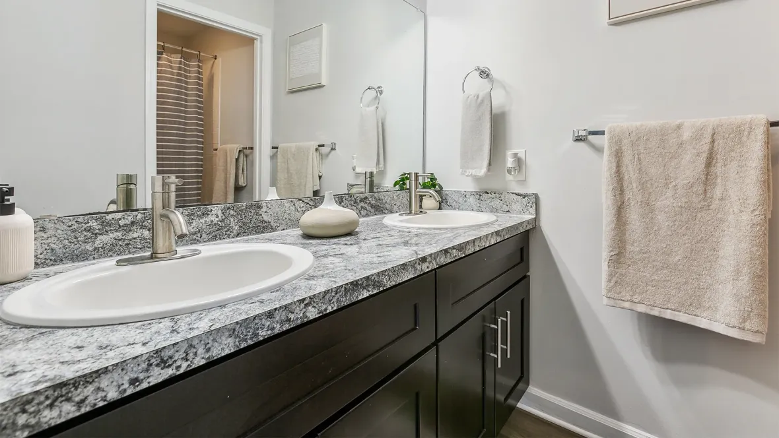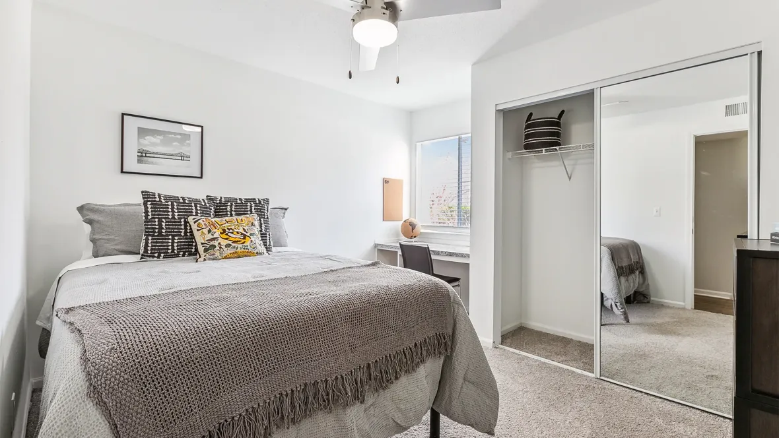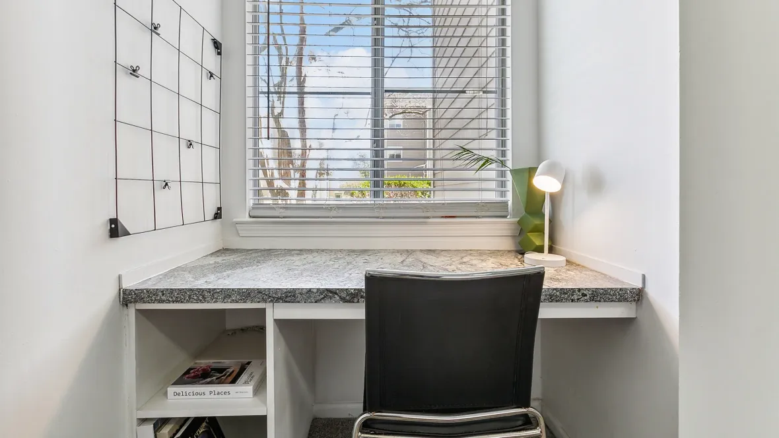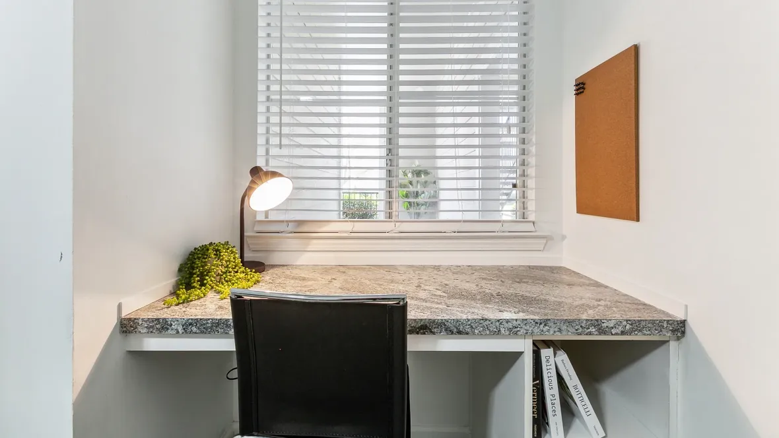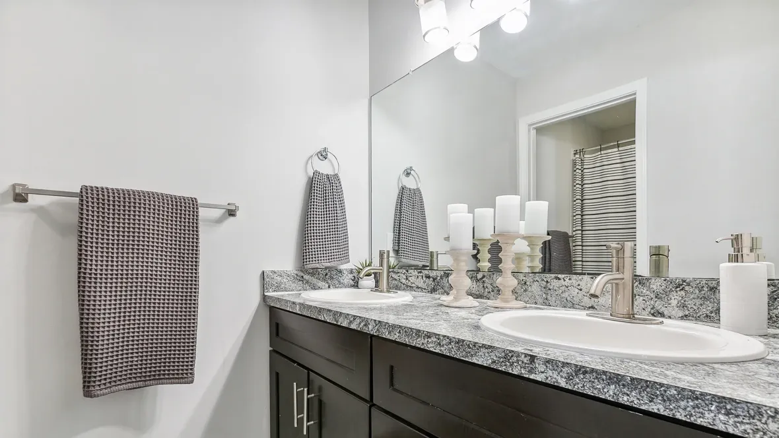Your Perfect Off-Campus Apartment in Baton Rouge
Here at Maison Burbank, we offer incredibly spacious, fully-furnished four-bedroom apartments in Baton Rouge, LA. Experience the perfect blend of comfort and convenience in this bright, expansive layout equipped with cozy furniture, a complete modern kitchen appliance package, washer and dryer, and private bedrooms!
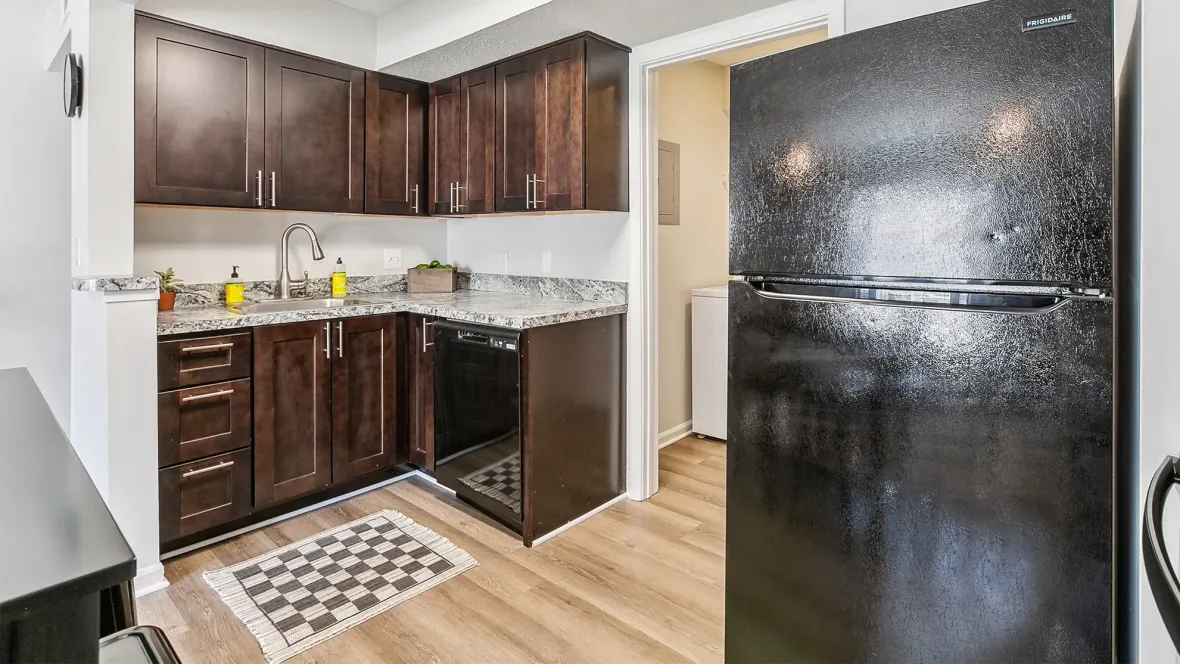
Off-Campus Apartments Perfect for LSU & SU Students
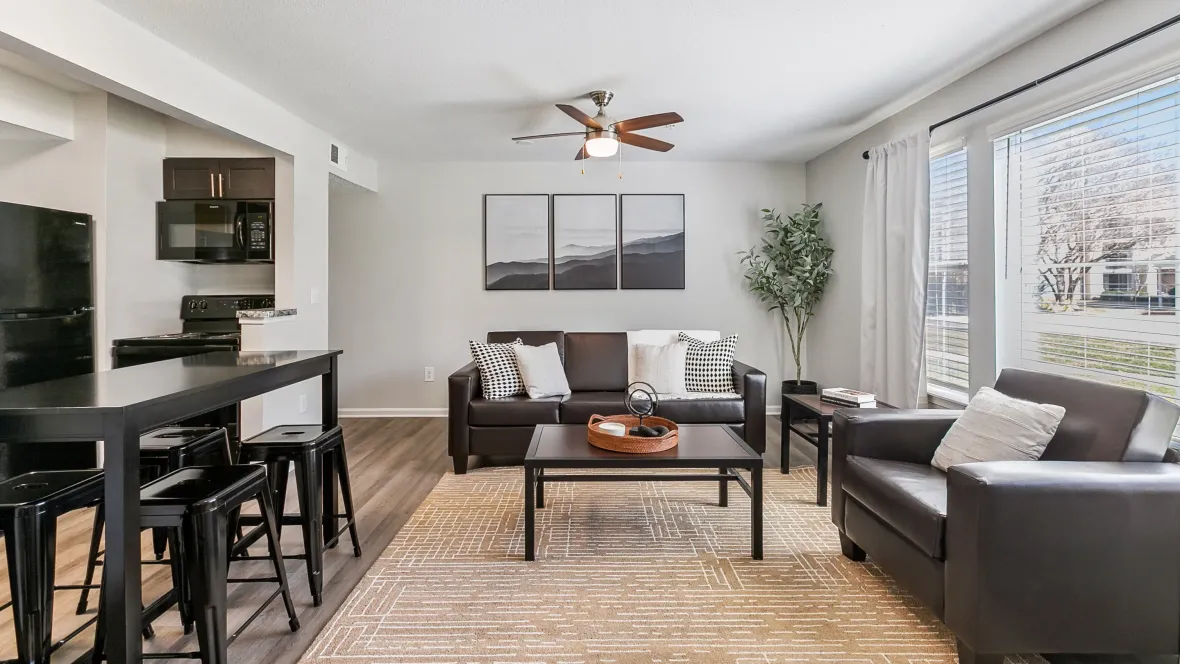
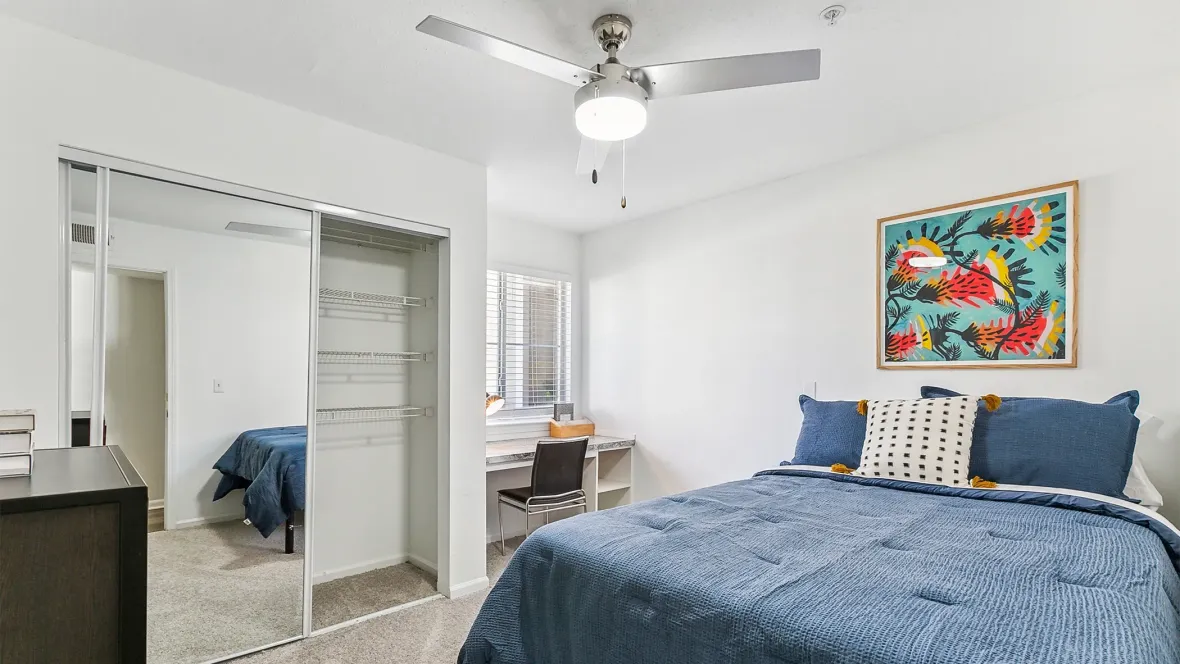
Your Perfect Off-Campus Apartment in Baton Rouge
Here at Maison Burbank, we offer incredibly spacious, fully-furnished four-bedroom apartments in Baton Rouge, LA. Experience the perfect blend of comfort and convenience in this bright, expansive layout equipped with cozy furniture, a complete modern kitchen appliance package, washer and dryer, and private bedrooms!

Off-Campus Apartments Perfect for LSU & SU Students


Apartment Features
- Furnished
- Black Appliance Package
- Washer Dryer - Top Load
- Espresso Cabinets
Explore other floor plans
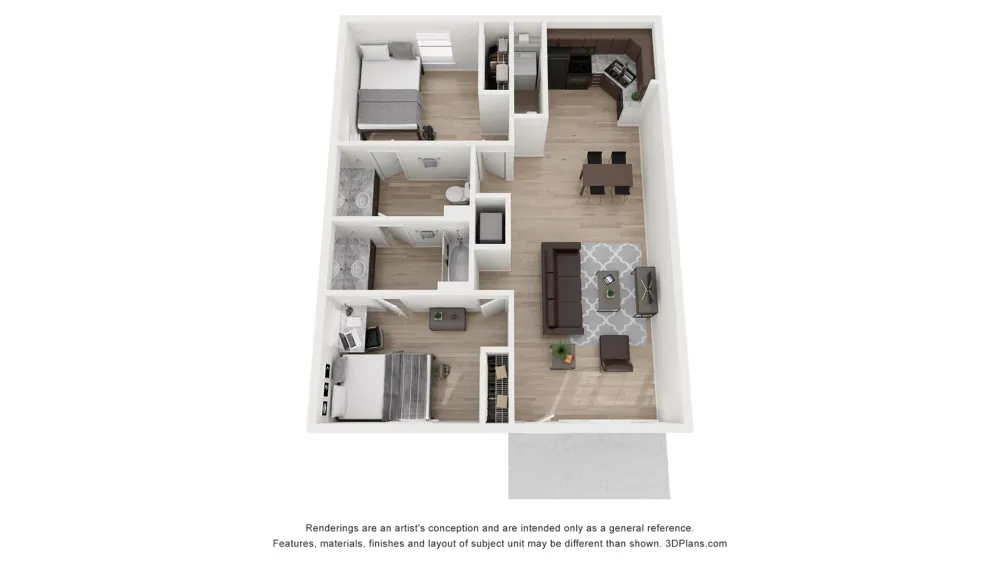
The Cypress
Join a Thriving Student Apartment Community Near LSU & SU
Maison Burbank offers amenities for any lifestyle! Stay active with a full workout in our state-of-the-art fitness center or at one of our many outdoor sports courts. Relax and recharge at our resort-style pool deck or lounge in our 24-hour clubhouse. We also offer many amenities designed with a student’s lifestyle in mind, such as our 24-hour academic success center and our convenient location along the LSU Tiger Trails bus line.
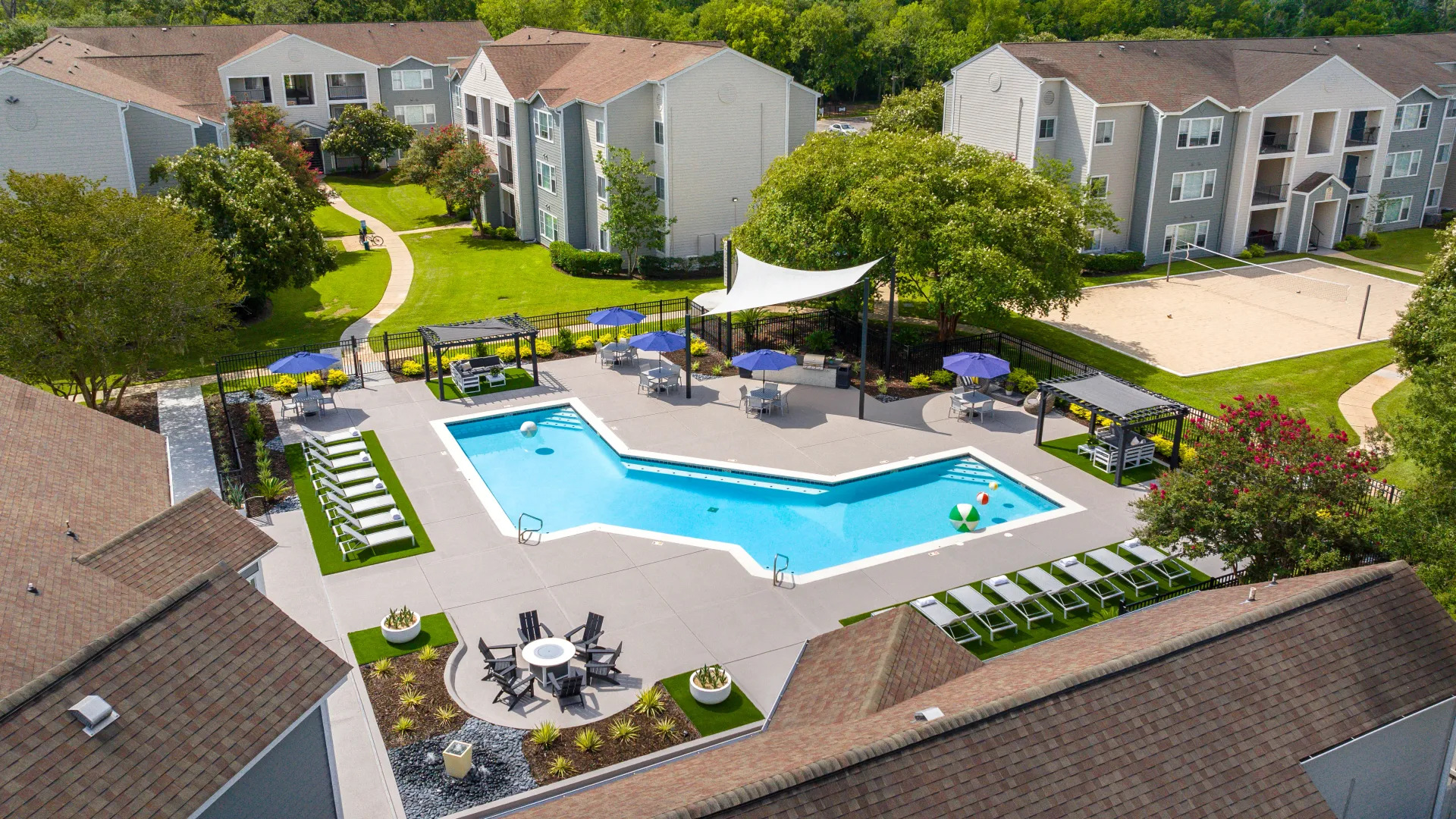
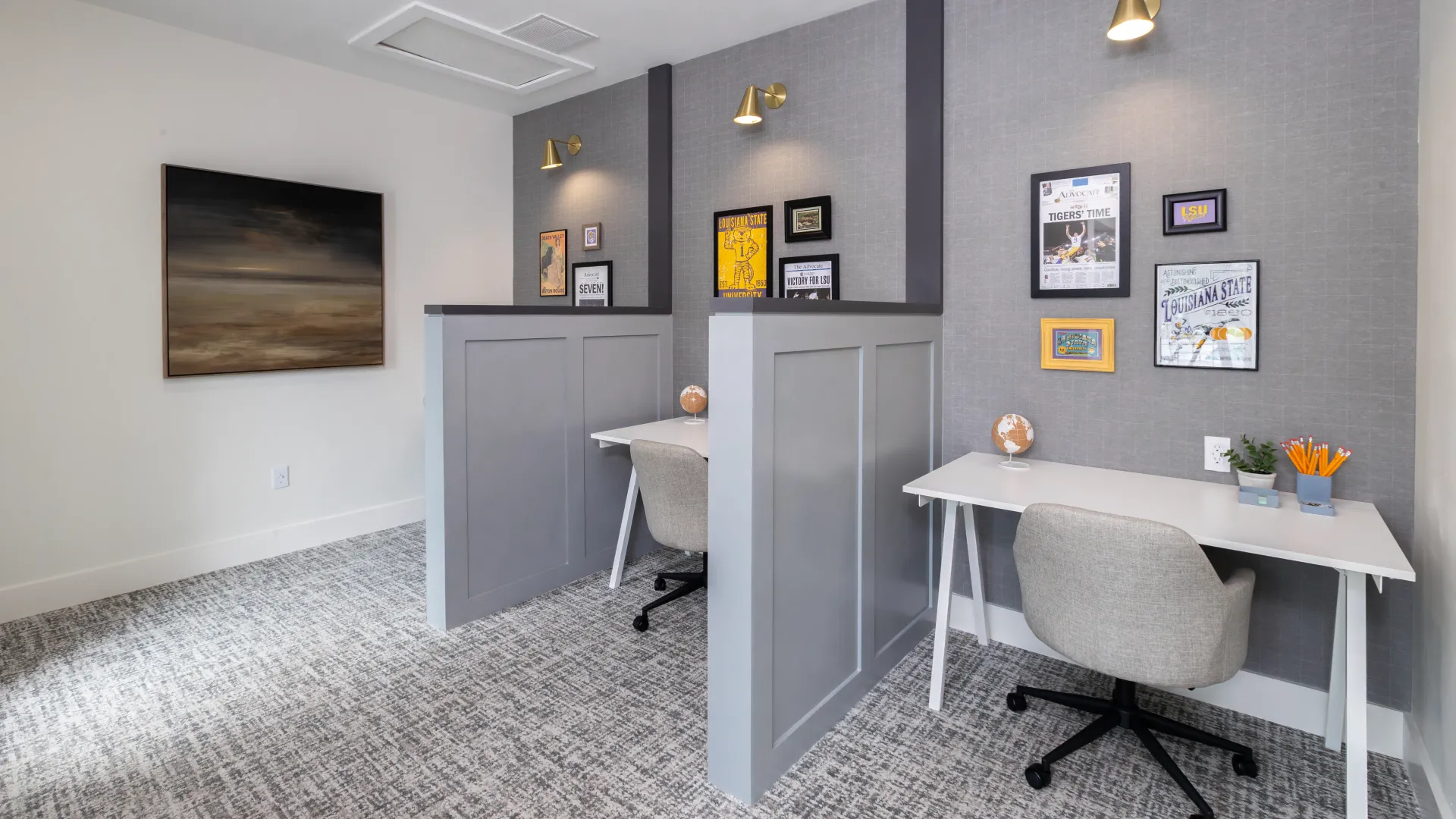
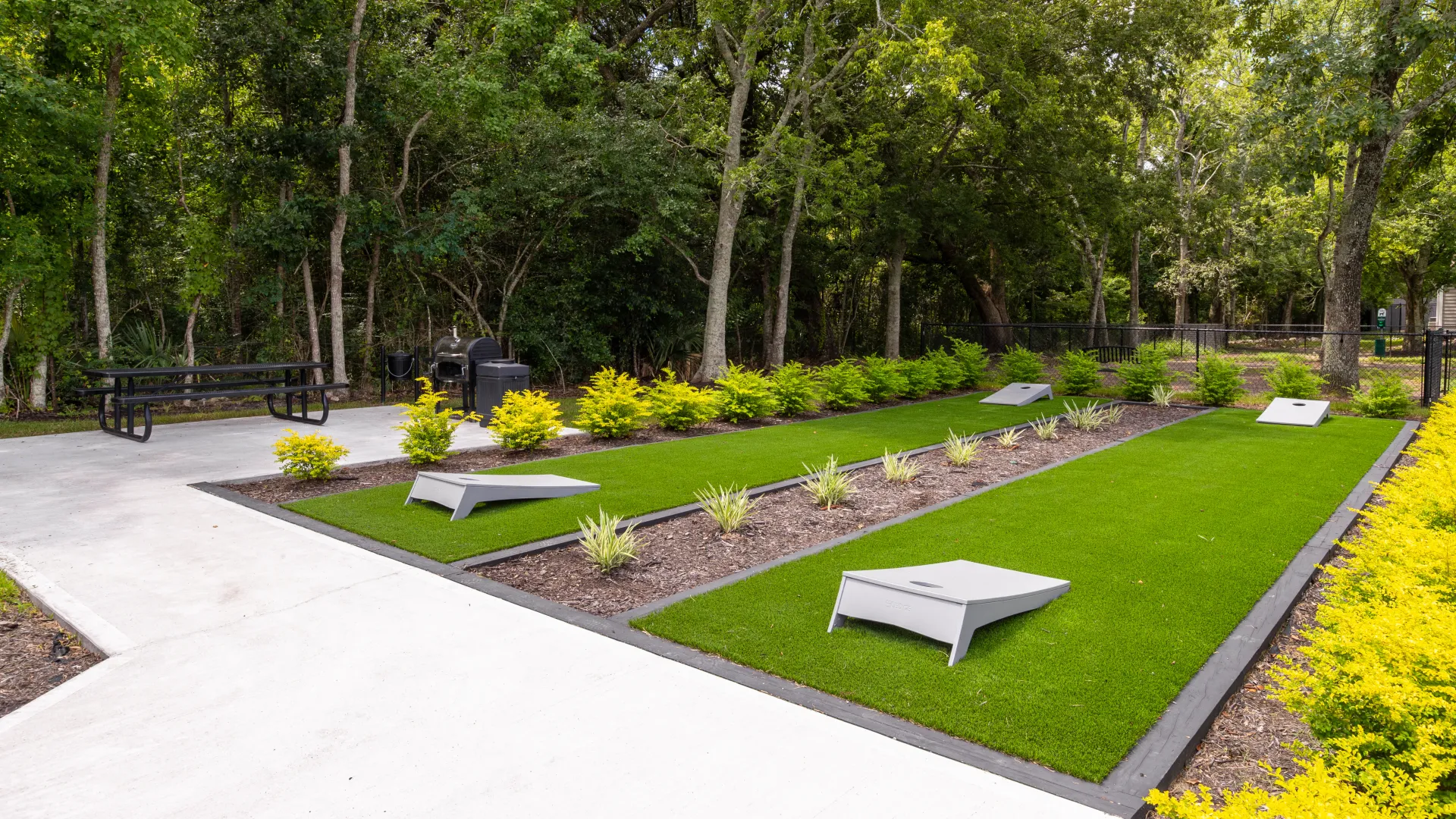
Monday
8:00 AM - 6:00 PM
Tuesday
8:00 AM - 6:00 PM
Wednesday
8:00 AM - 6:00 PM
Thursday
8:00 AM - 6:00 PM
Friday
8:00 AM - 6:00 PM
Saturday
10:00 AM - 4:00 PM
Sunday
Closed
4600 Burbank Dr, Baton Rouge, LA 70820
*This community is not owned or operated by Aspen Square Management Inc., it is owned and operated by an affiliate of Aspen. This website is being provided as a courtesy for the benefit of current and future residents.

