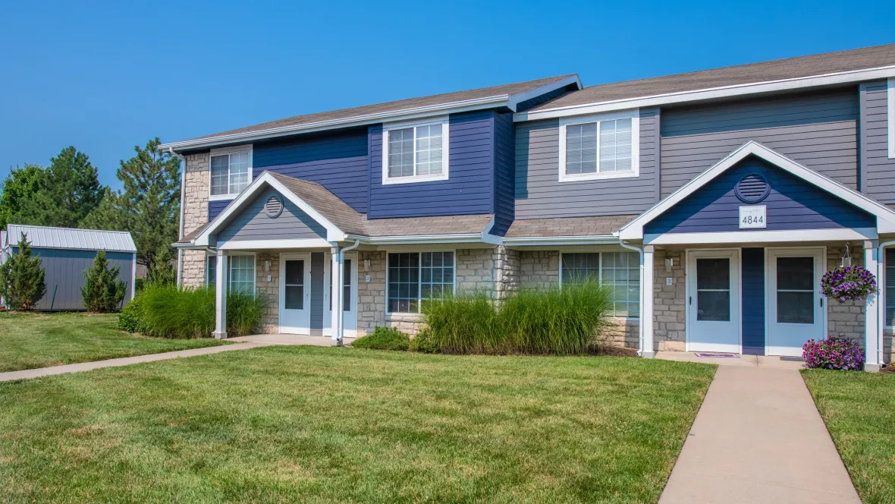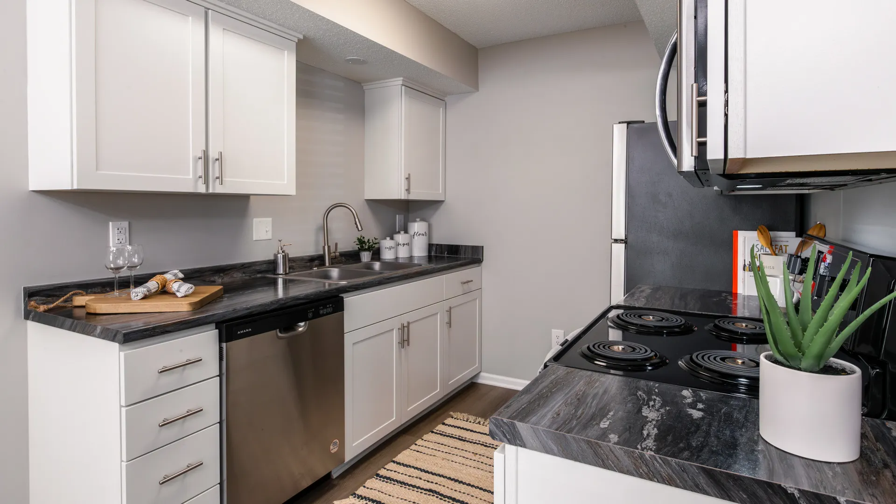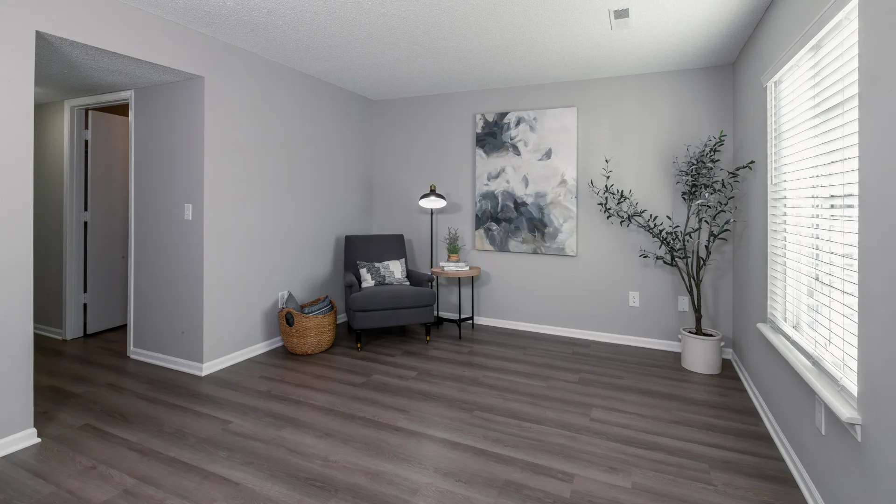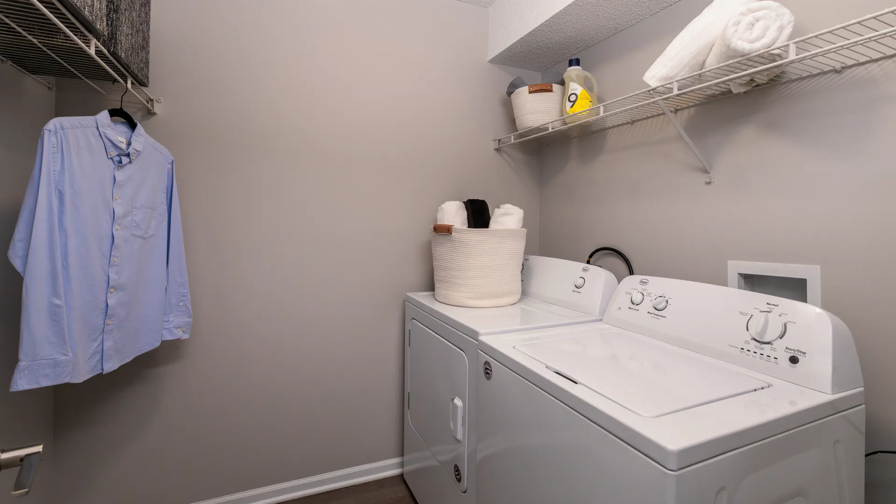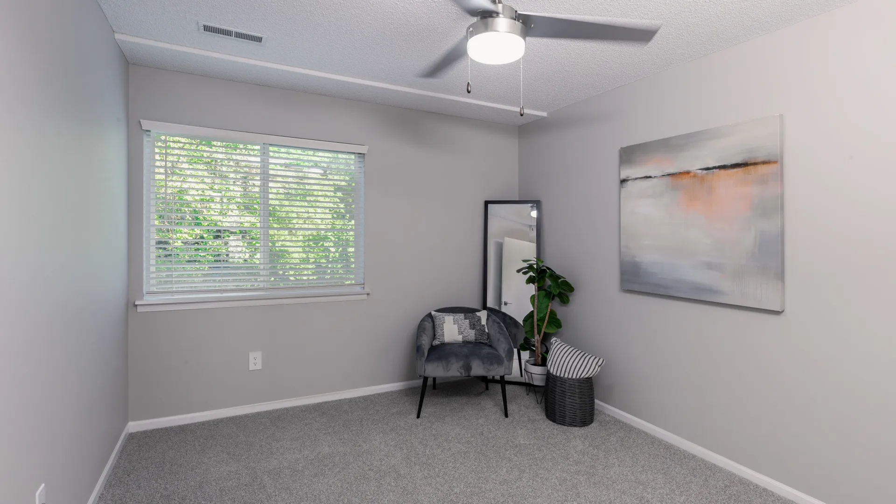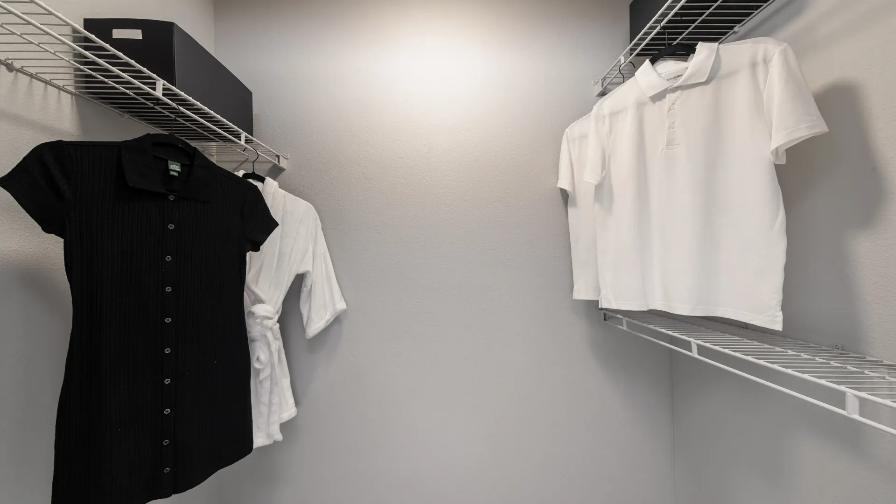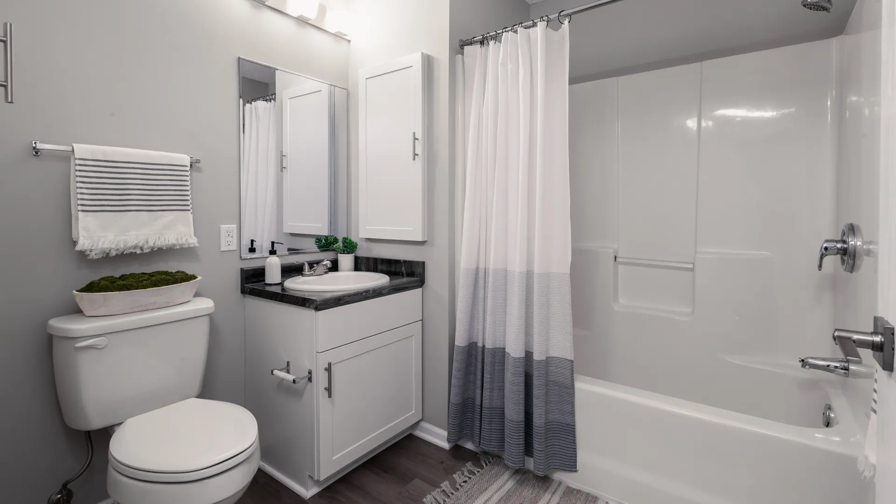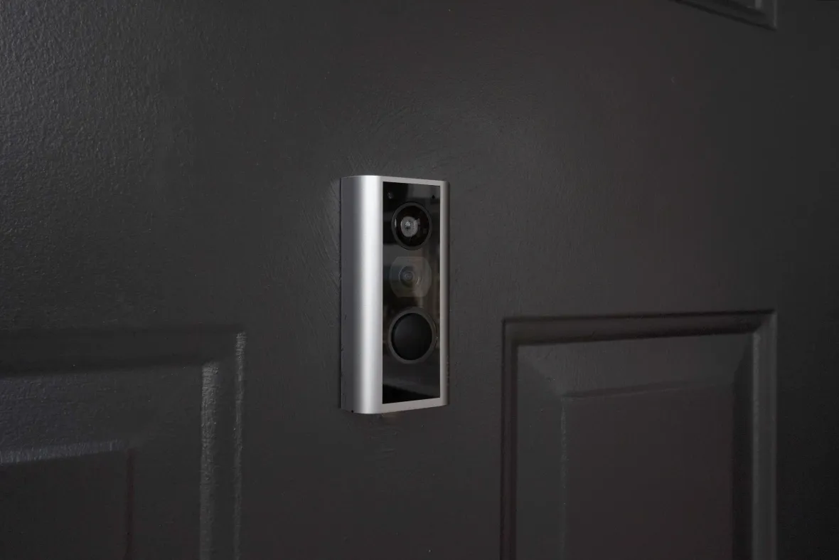Available Apartments
| Apt# | Starting At | Availability | Compare |
|---|
Prices and special offers valid for new residents only. Pricing and availability subject to change.
From Cozy to Spacious: Find Your Ideal 1, 2, or 3 Bedroom Here
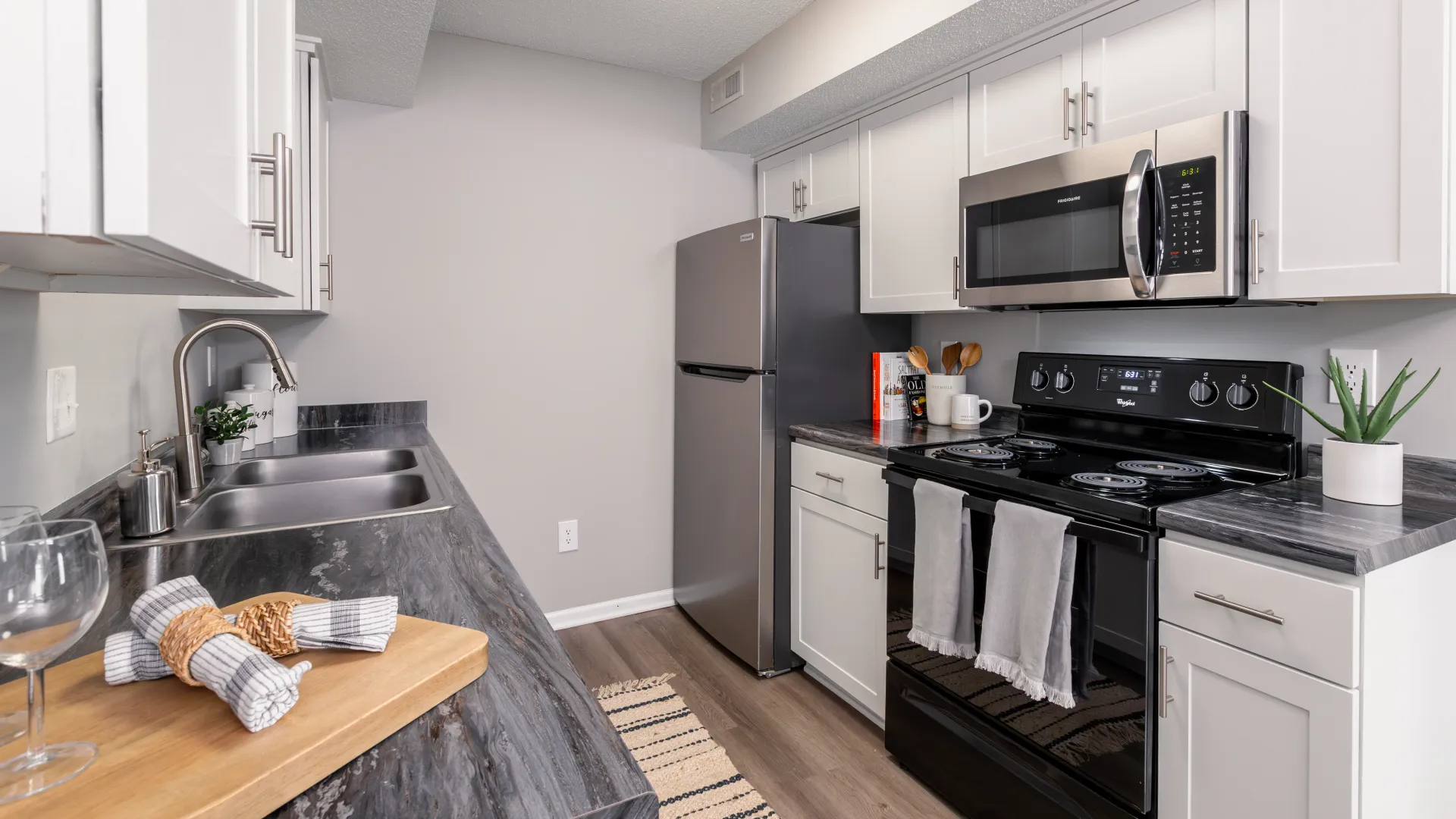
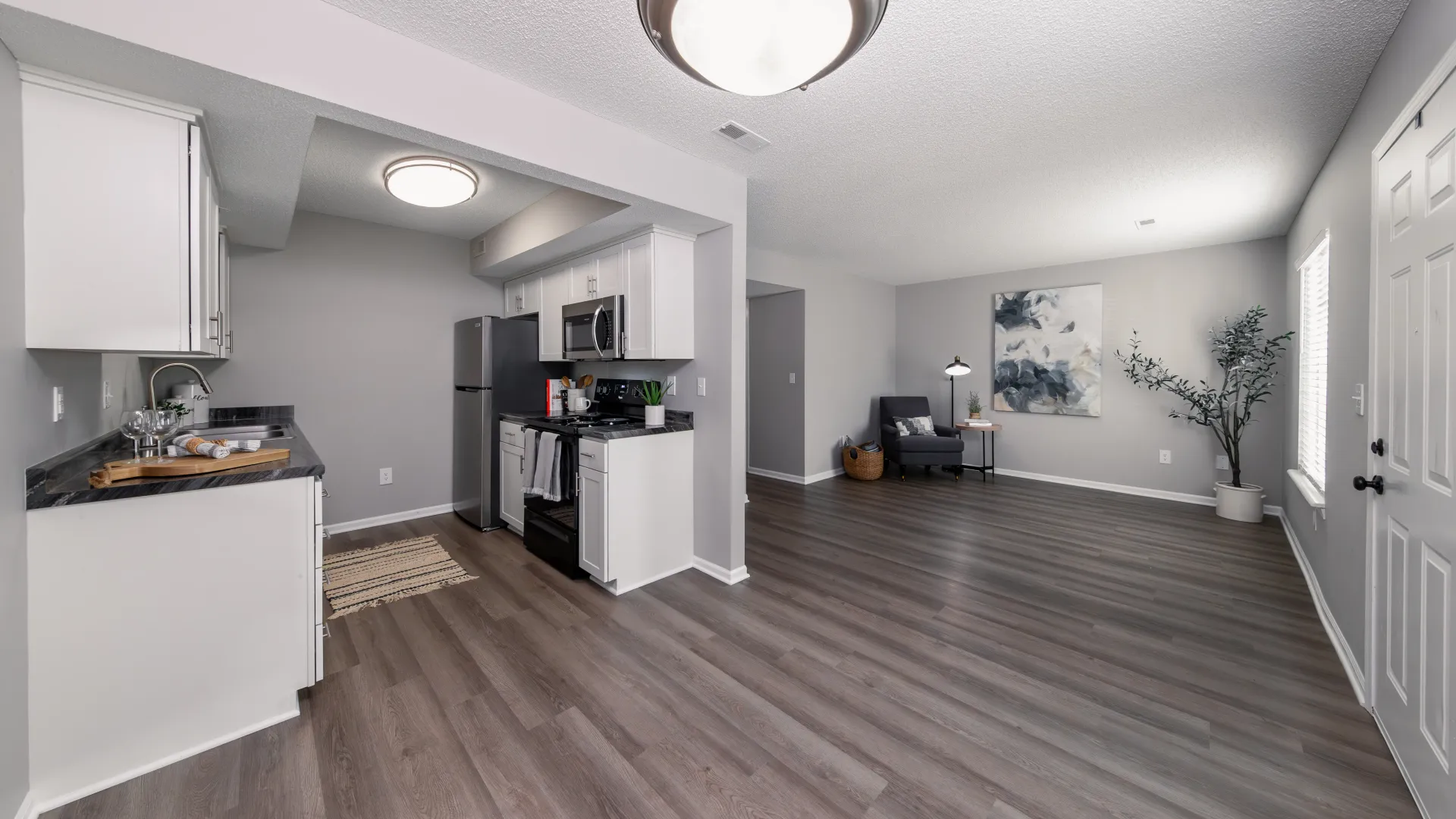
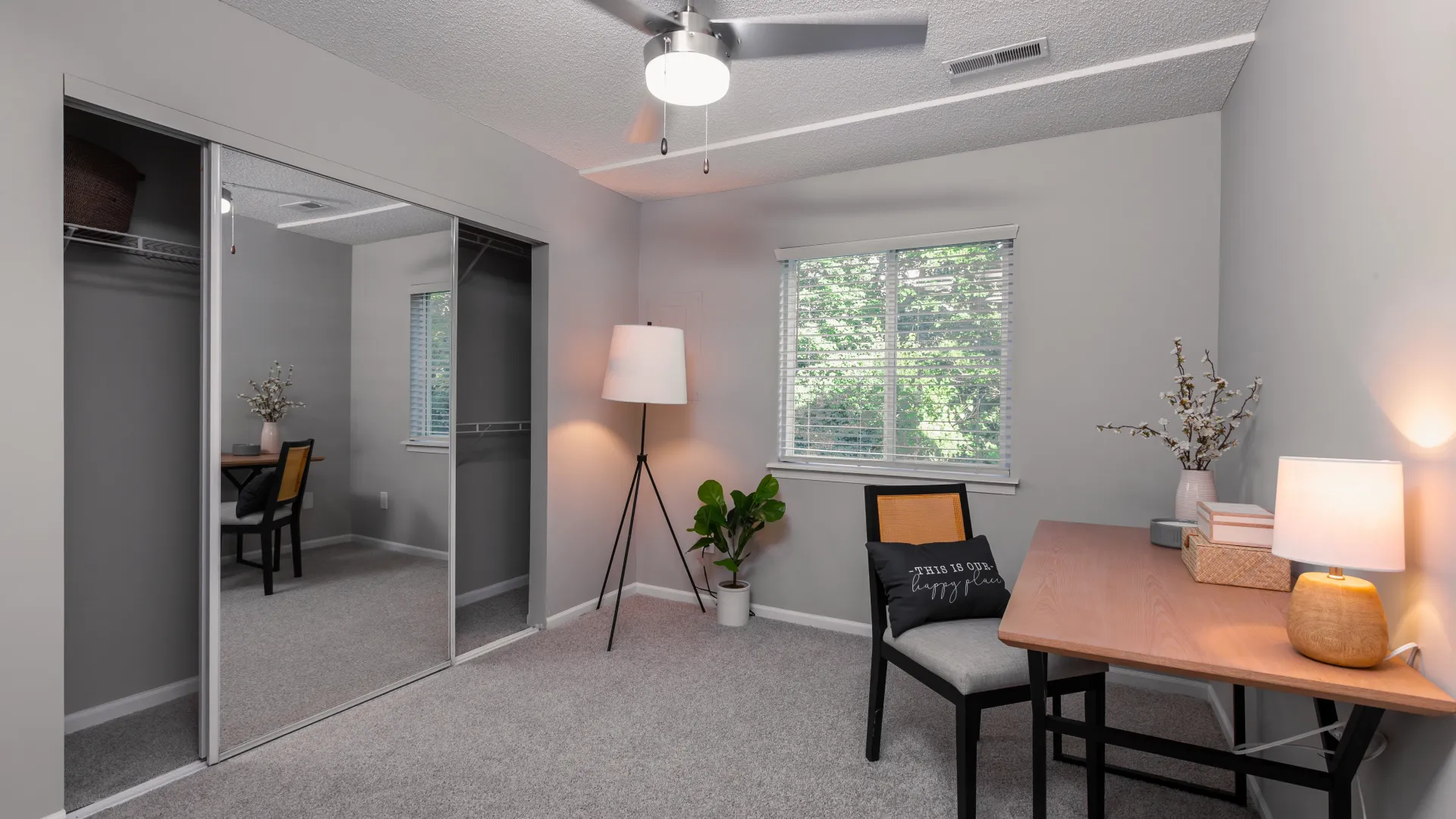
From Cozy to Spacious: Find Your Ideal 1, 2, or 3 Bedroom Here



Apartment Features
- Ceiling Fans.
- Full Size Washer Dryer
- White Cabinets
- Private Patio
- Stainless Steel Dishwasher
- Wood-Style Blinds
- Stainless Steel Microwave
- Wood-style Floor Grey
- Smart Thermostat
- Stainless Steel Appliances.
- Black Fusion Countertops
- Smart Doorbell
Explore other floor plans
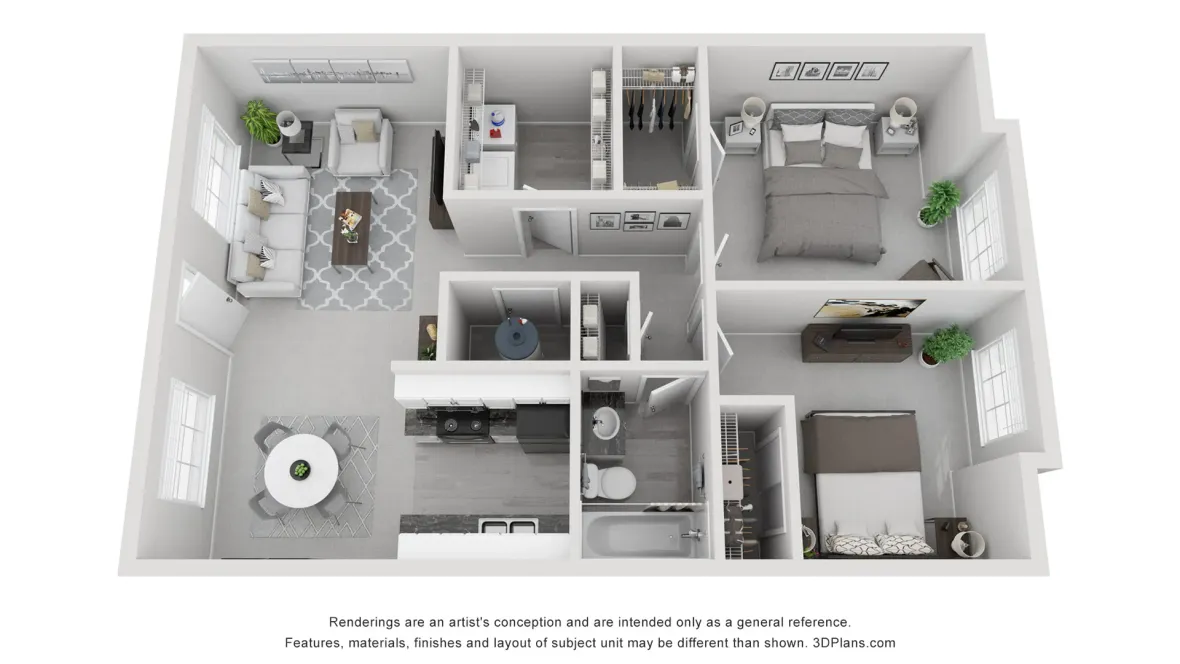
The Lenexa
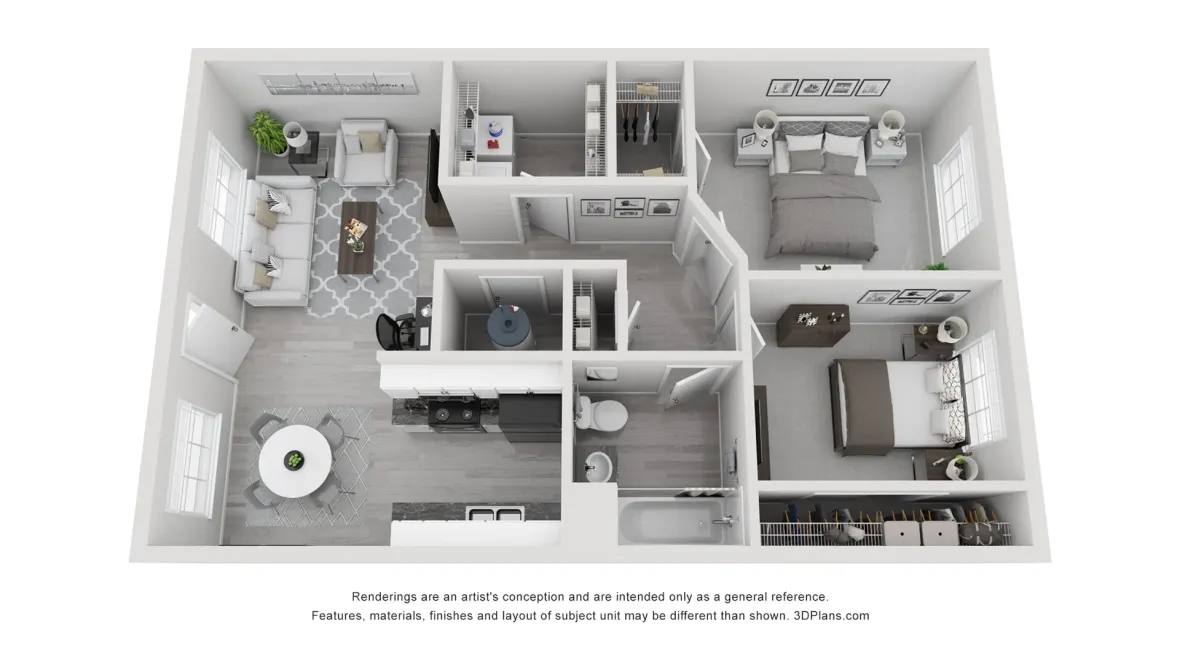
The Pittsburg
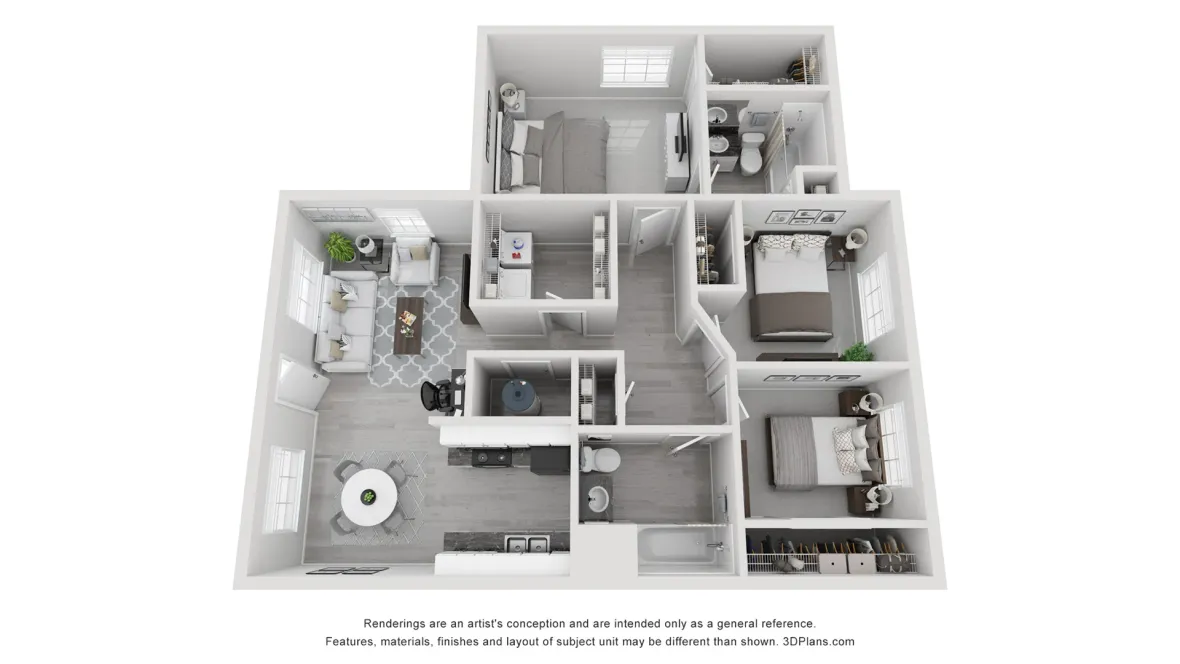
The Salina
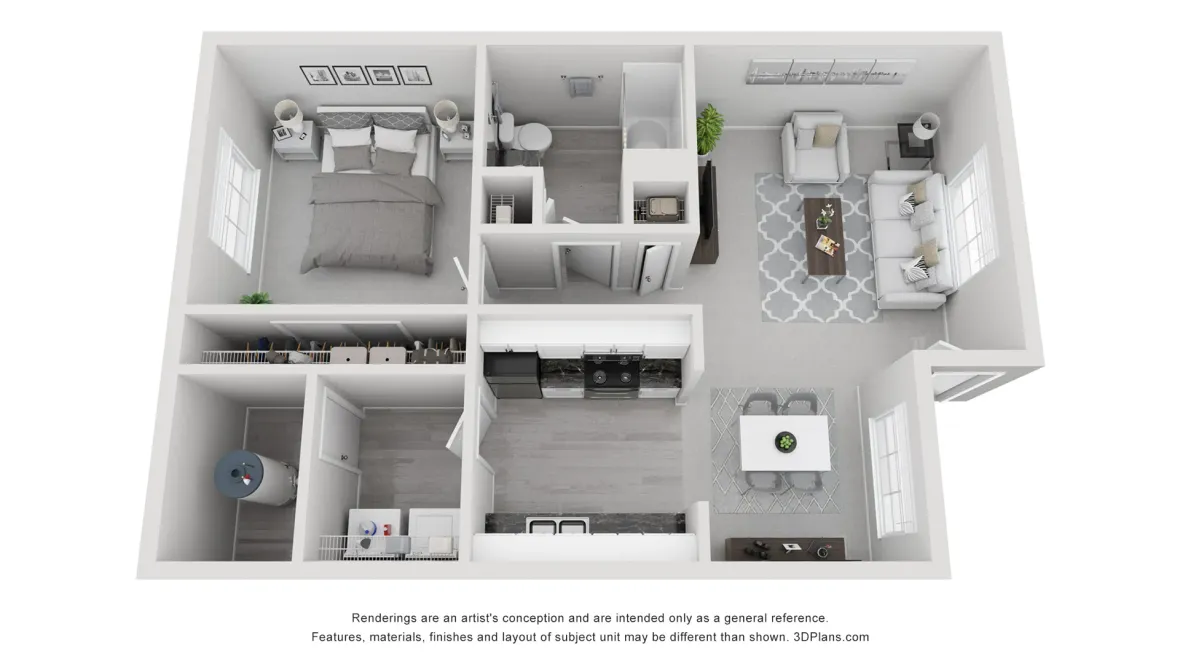
The Leawood
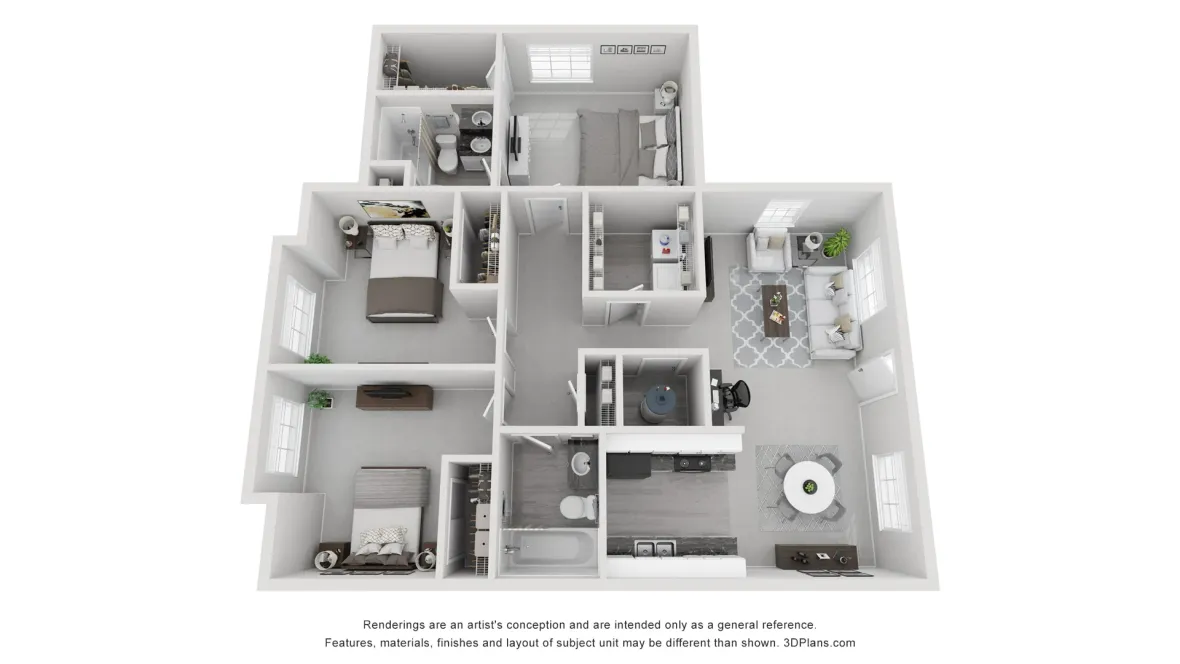
The Manhattan
Come Home to Emory Lakes Apartments
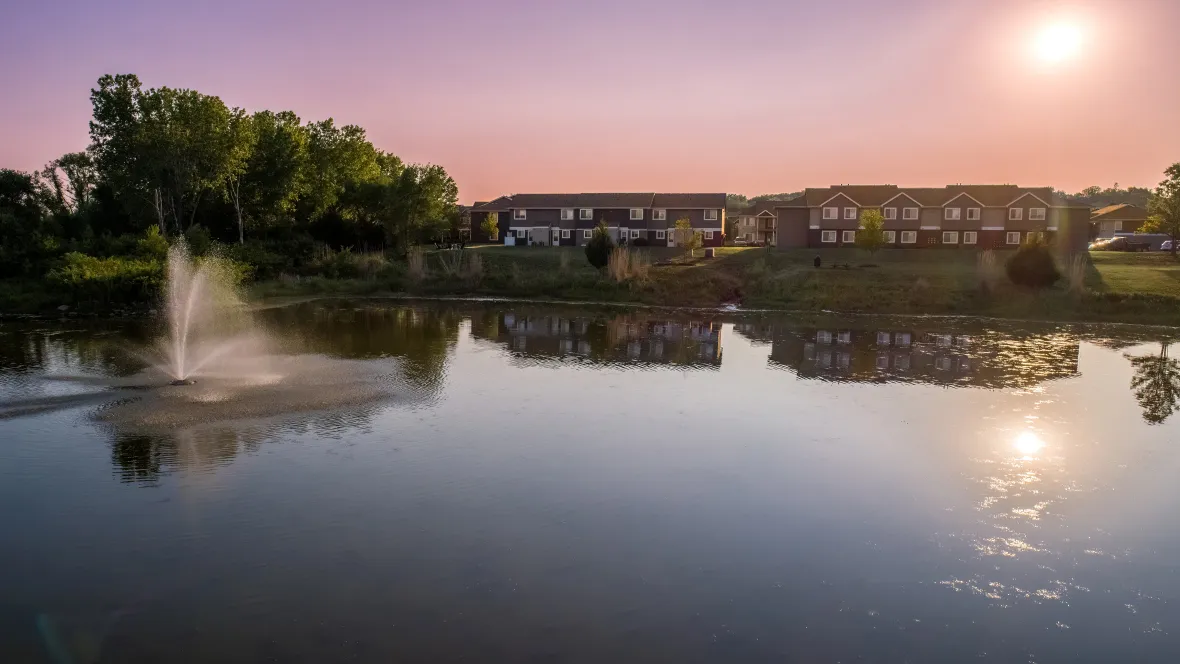
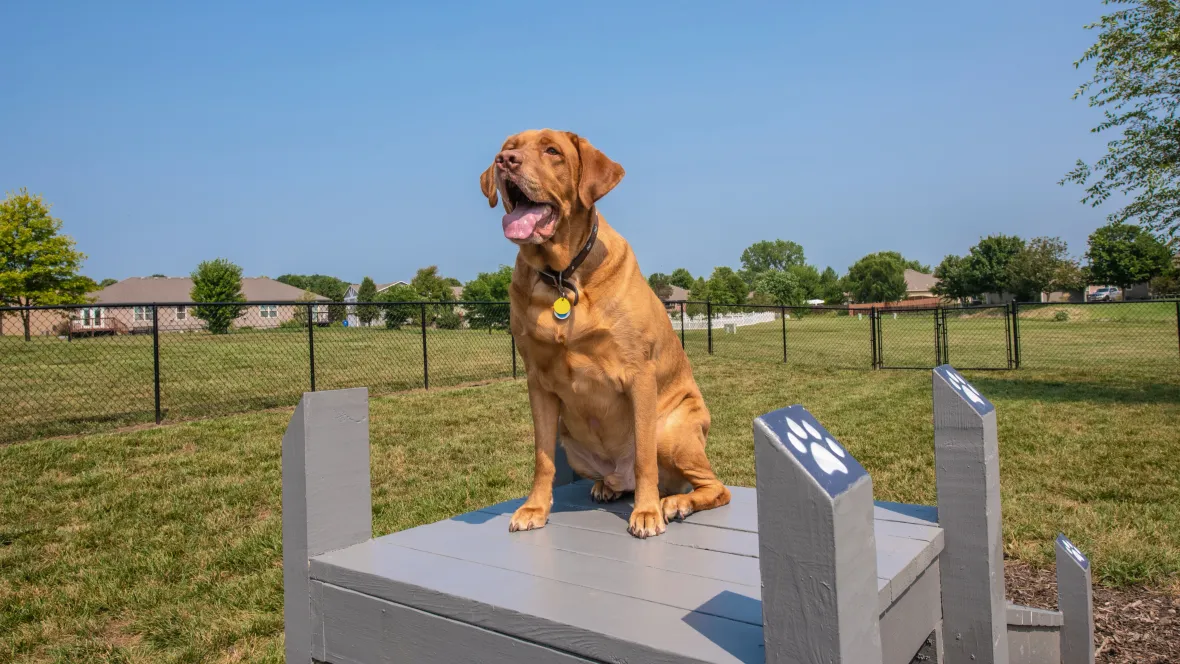
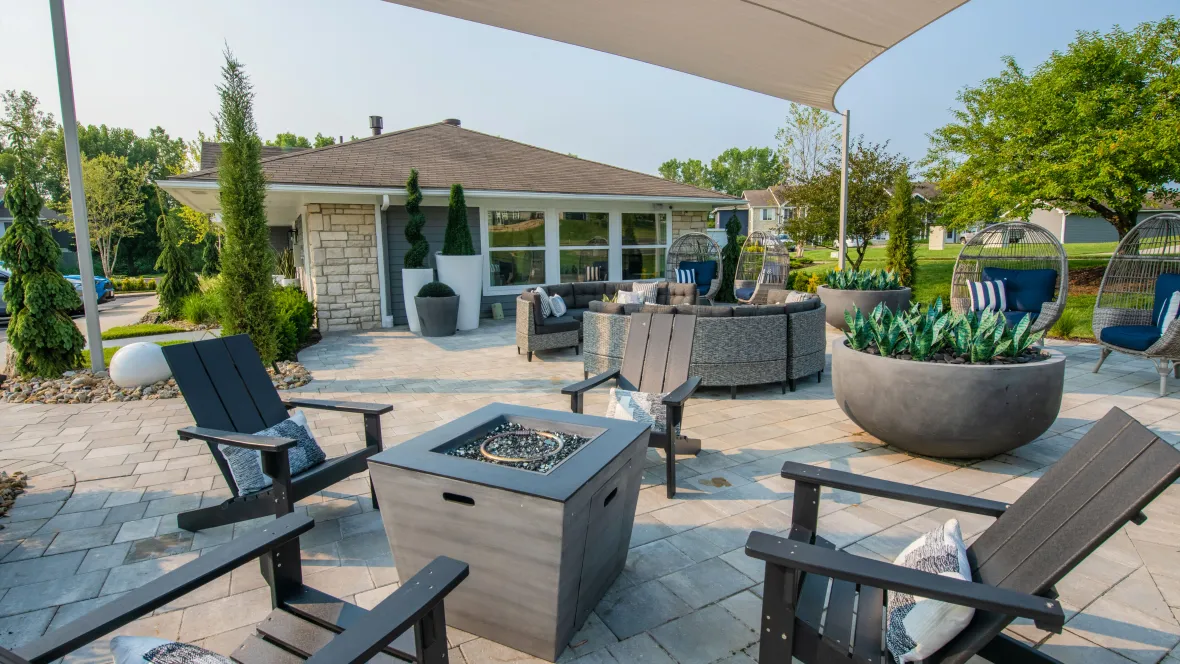
Monday
8:00 AM - 6:00 PM
Tuesday
8:00 AM - 6:00 PM
Wednesday
8:00 AM - 6:00 PM
Thursday
8:00 AM - 6:00 PM
Friday
8:00 AM - 6:00 PM
Saturday
10:00 AM - 4:00 PM
Sunday
Closed
4800 NW Fielding Pl, Topeka, KS 66618
*This community is not owned or operated by Aspen Square Management Inc., it is owned and operated by an affiliate of Aspen. This website is being provided as a courtesy for the benefit of current and future residents.

