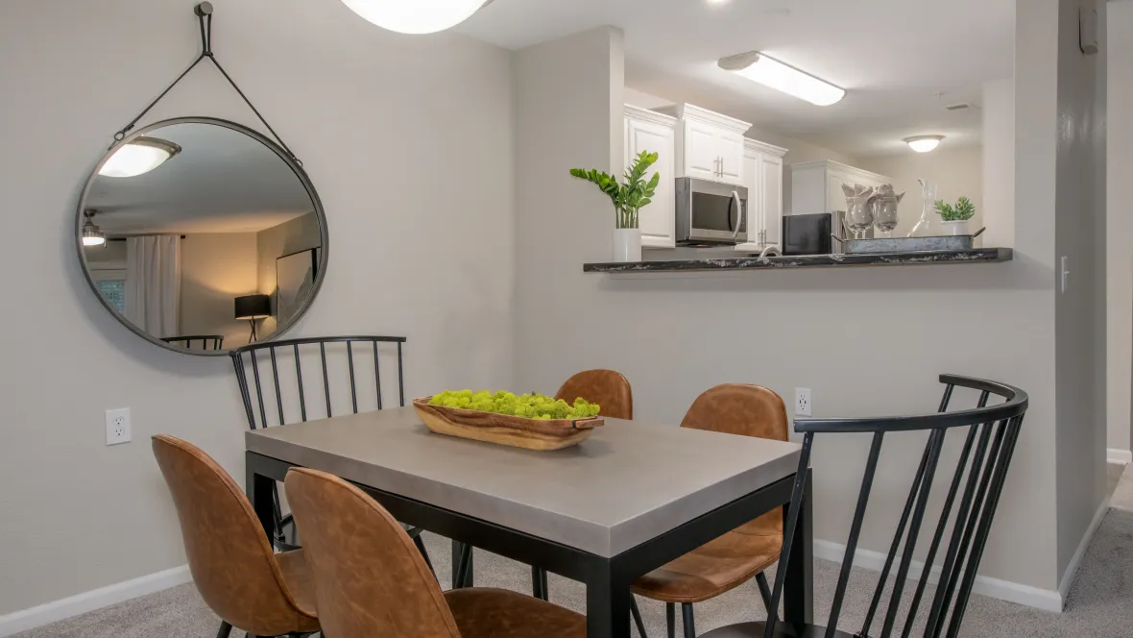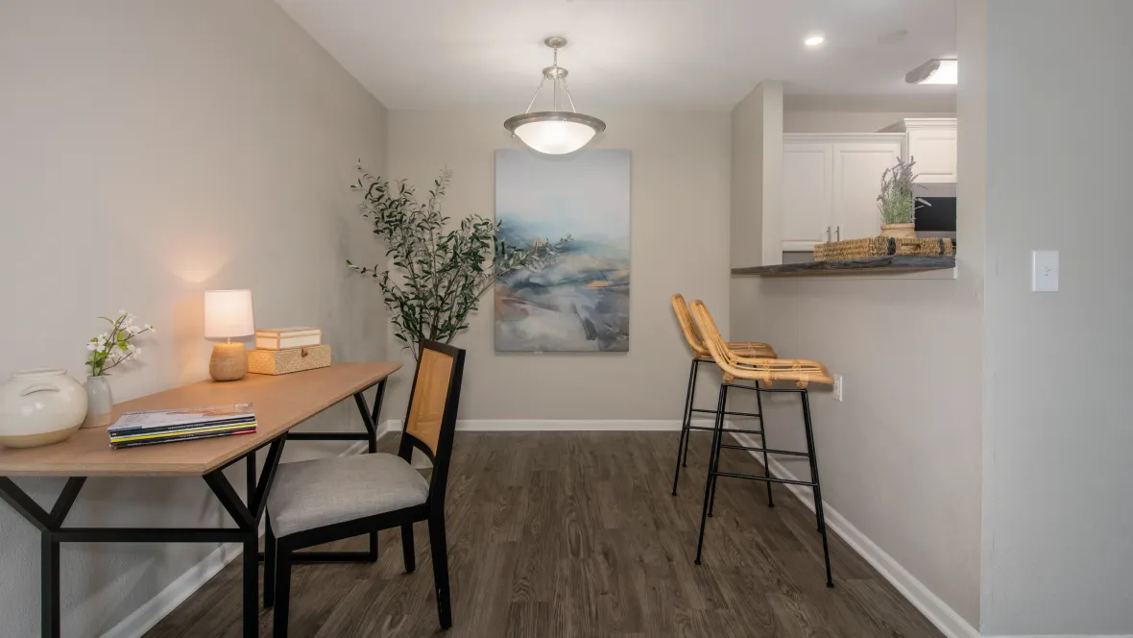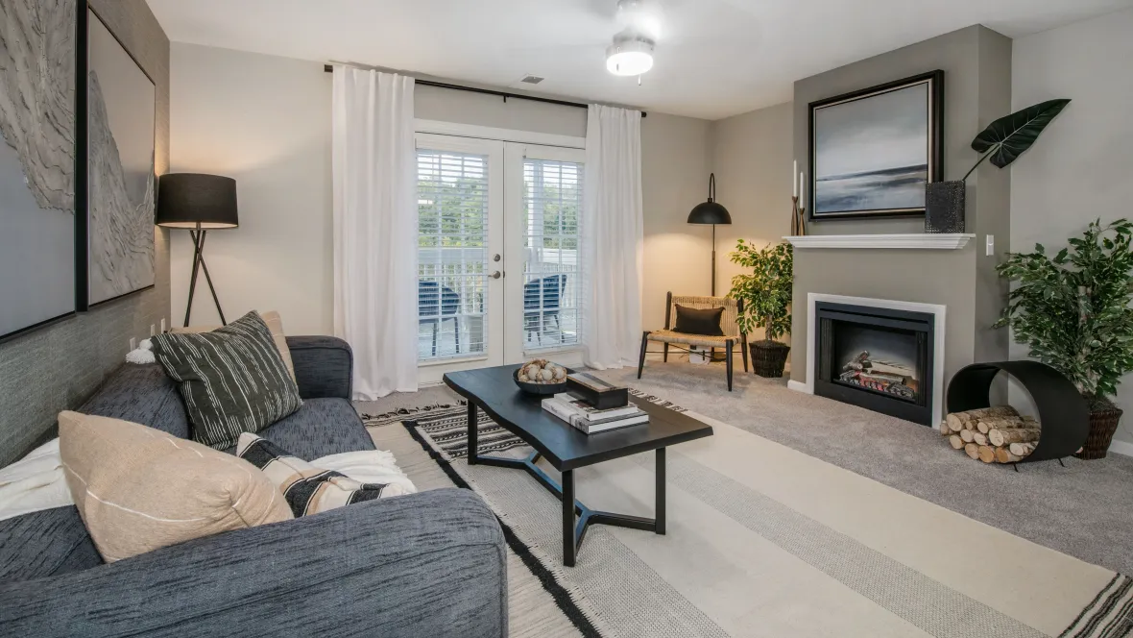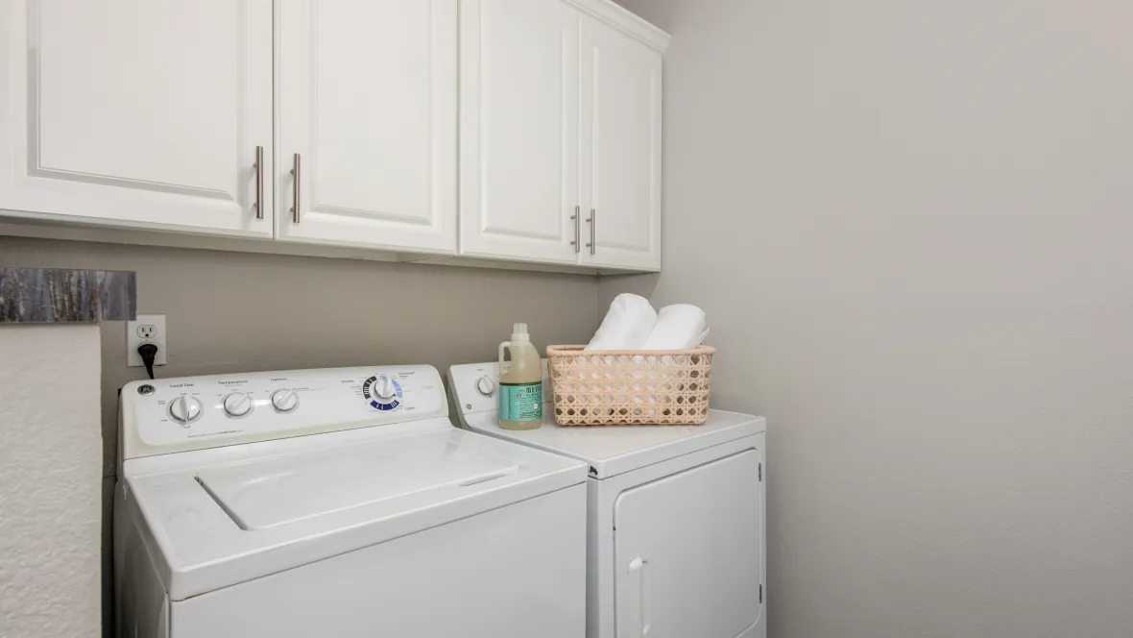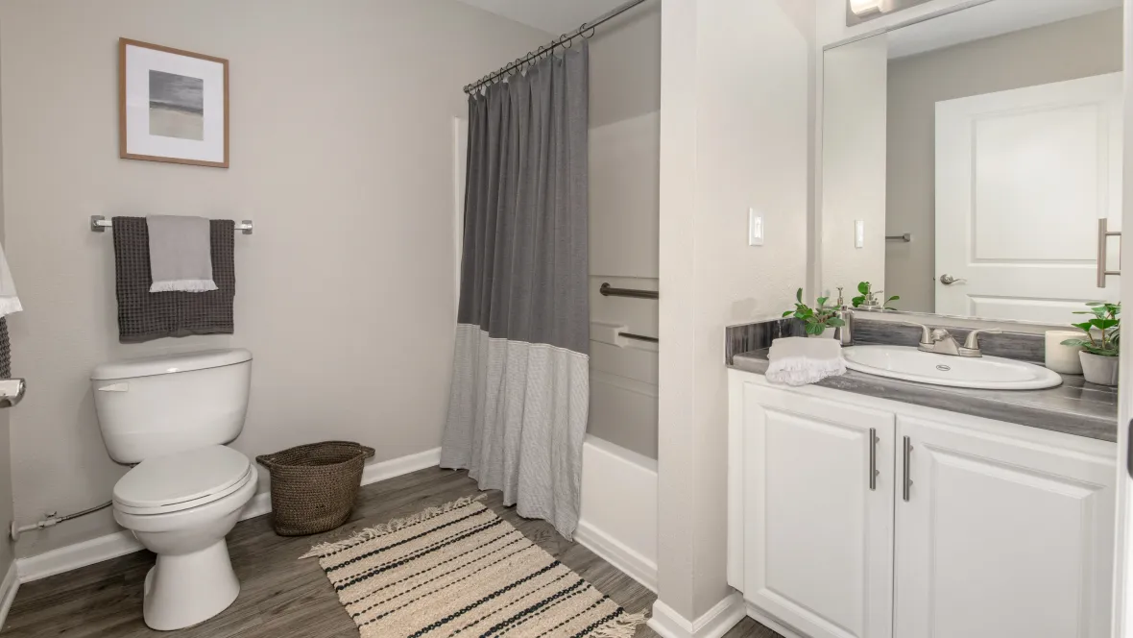Spacious 1, 2, and 3 Bedroom Apartments in Johnson County
Our 1, 2, and 3 bedroom apartments for rent in Johnson County, KS boast spacious floor plans perfect for entertaining and equipped with an abundance of storage. Relax outside on your private patio or balcony located off of your living room. Walk outside your charming French doors and enjoy the serene nature views from your patio or balcony. Our floor plans offer bright and modern features like full size washers and dryers, stainless steel kitchen appliances, modern wood-style flooring, black granite-like countertops, separate dining area, plenty of parking, and garages available for rent. Select apartment homes come with a fireplace to keep you extra warm on those chilly nights. All homes are equipped with central heating and cooling and are cable and internet ready.
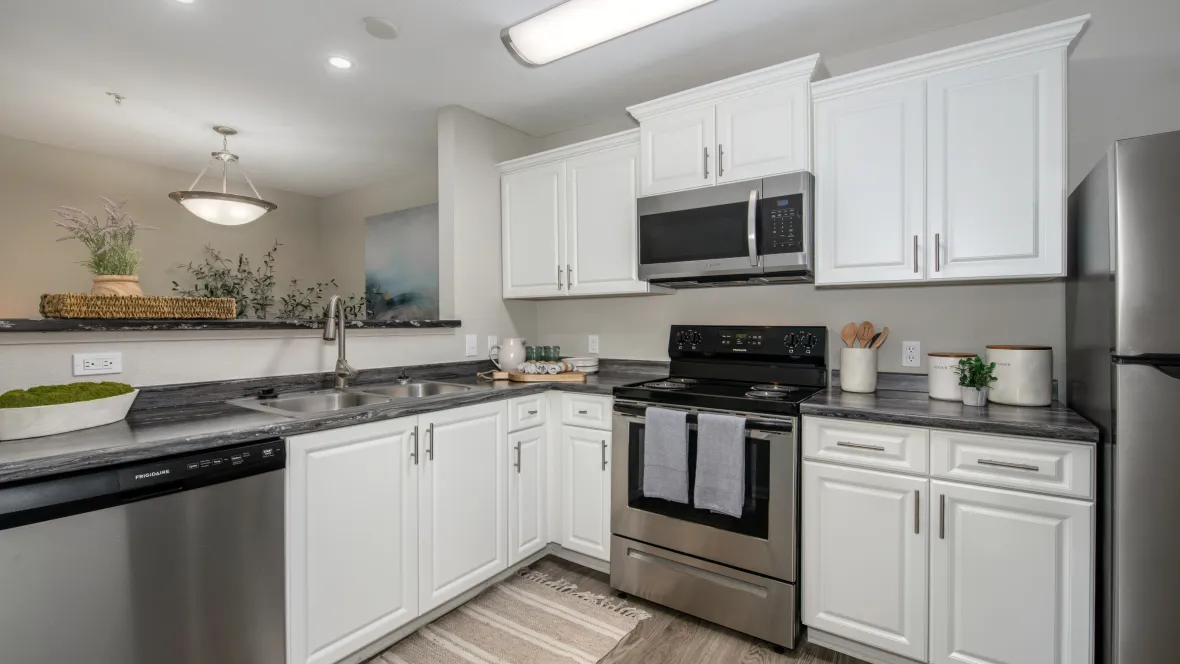
Stylish Interiors with Modern Features
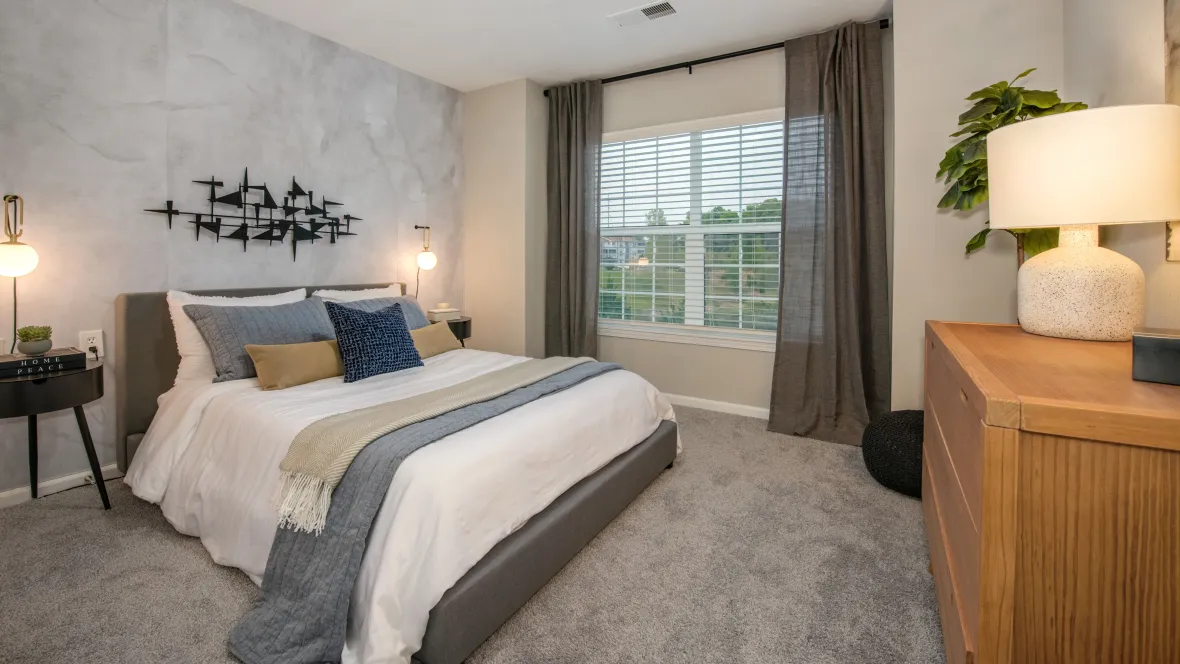
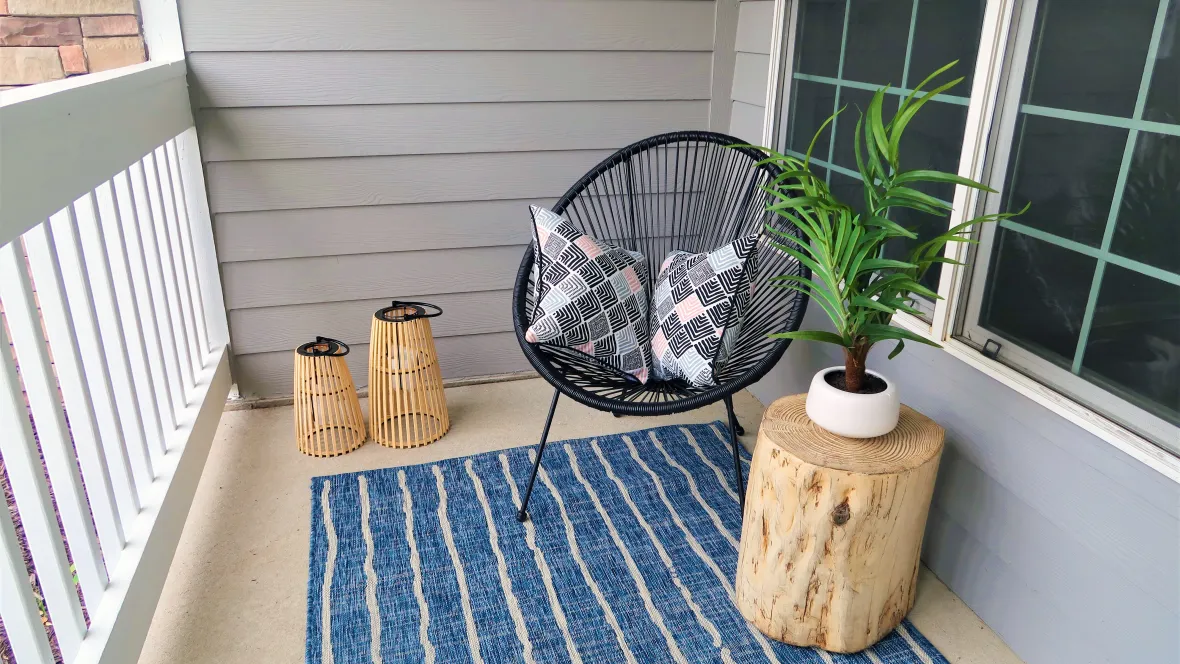
Spacious 1, 2, and 3 Bedroom Apartments in Johnson County
Our 1, 2, and 3 bedroom apartments for rent in Johnson County, KS boast spacious floor plans perfect for entertaining and equipped with an abundance of storage. Relax outside on your private patio or balcony located off of your living room. Walk outside your charming French doors and enjoy the serene nature views from your patio or balcony. Our floor plans offer bright and modern features like full size washers and dryers, stainless steel kitchen appliances, modern wood-style flooring, black granite-like countertops, separate dining area, plenty of parking, and garages available for rent. Select apartment homes come with a fireplace to keep you extra warm on those chilly nights. All homes are equipped with central heating and cooling and are cable and internet ready.

Stylish Interiors with Modern Features


Explore other floor plans
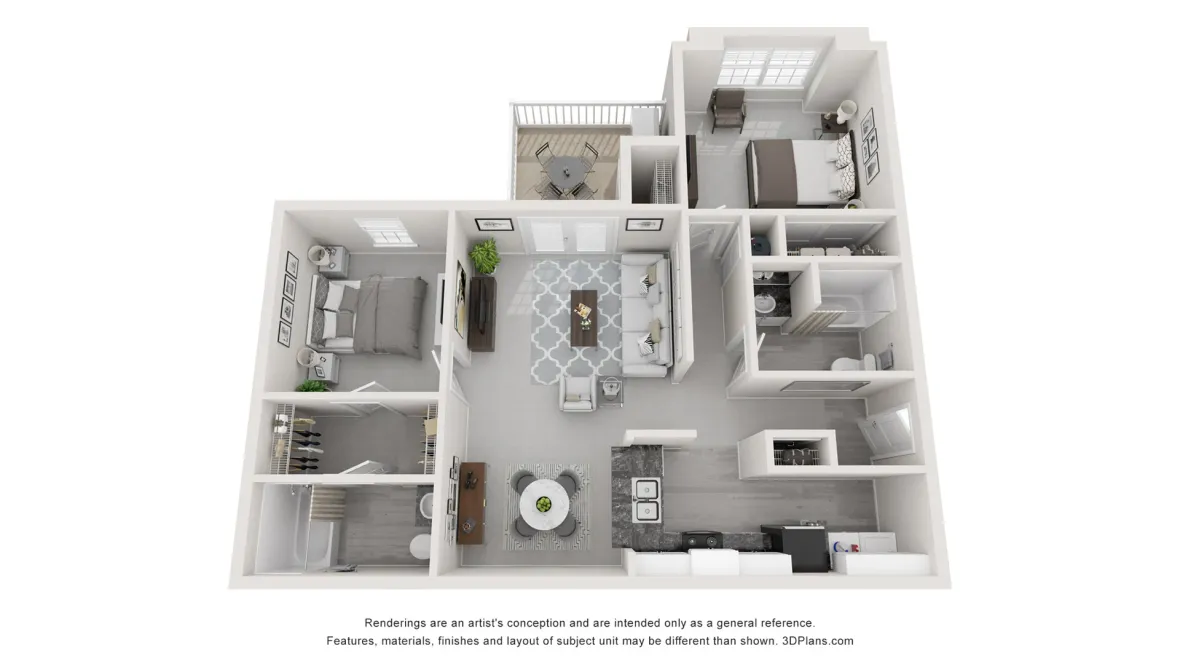
The Hideaway
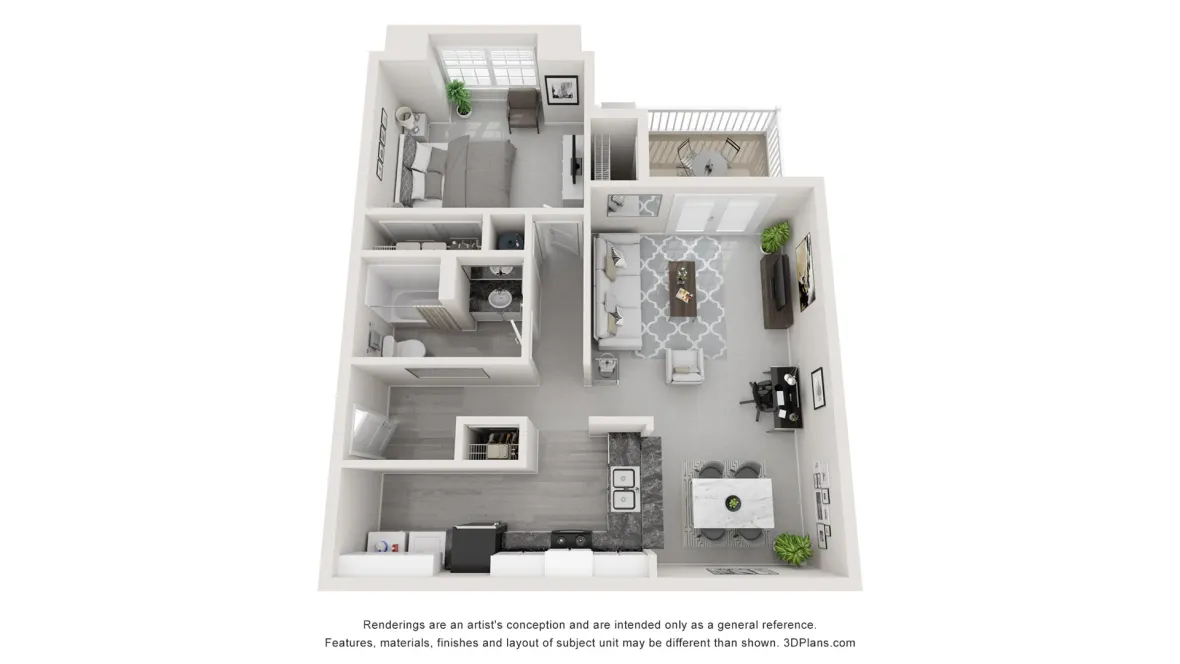
The Retreat
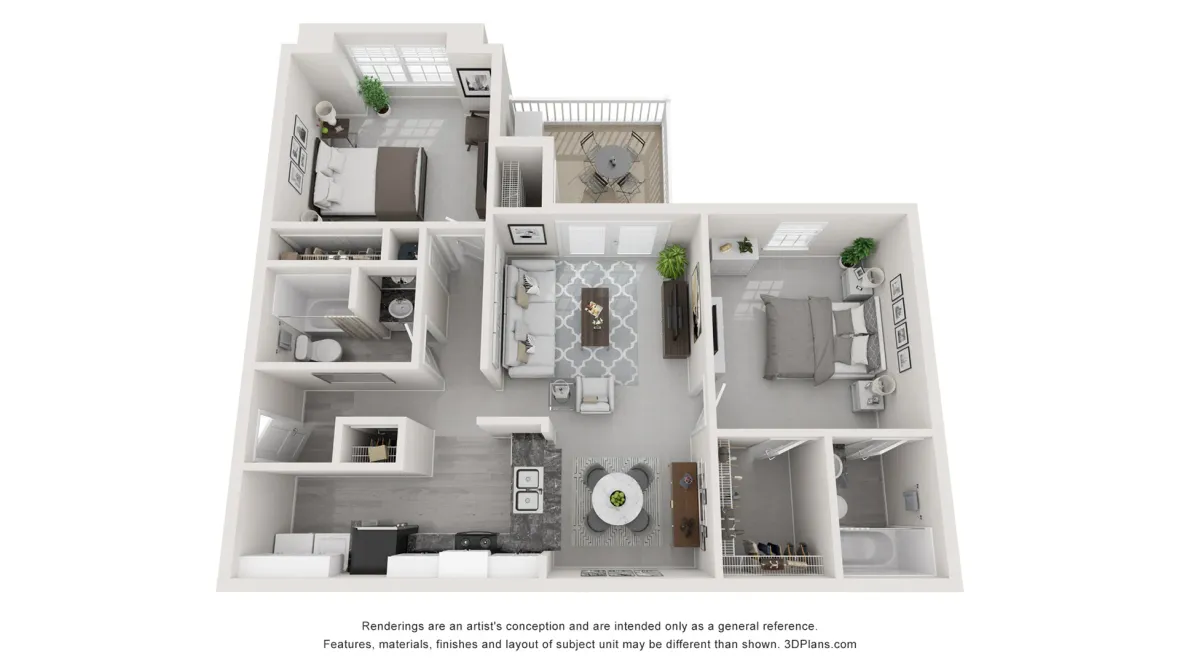
The Villa
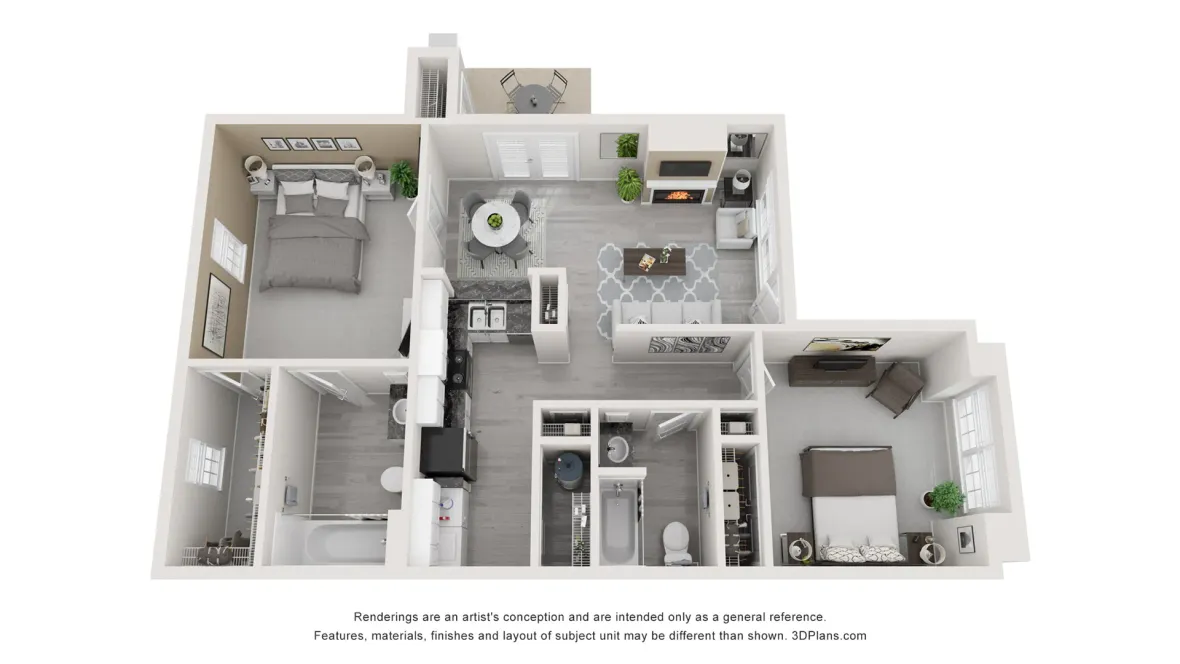
The Bungalow
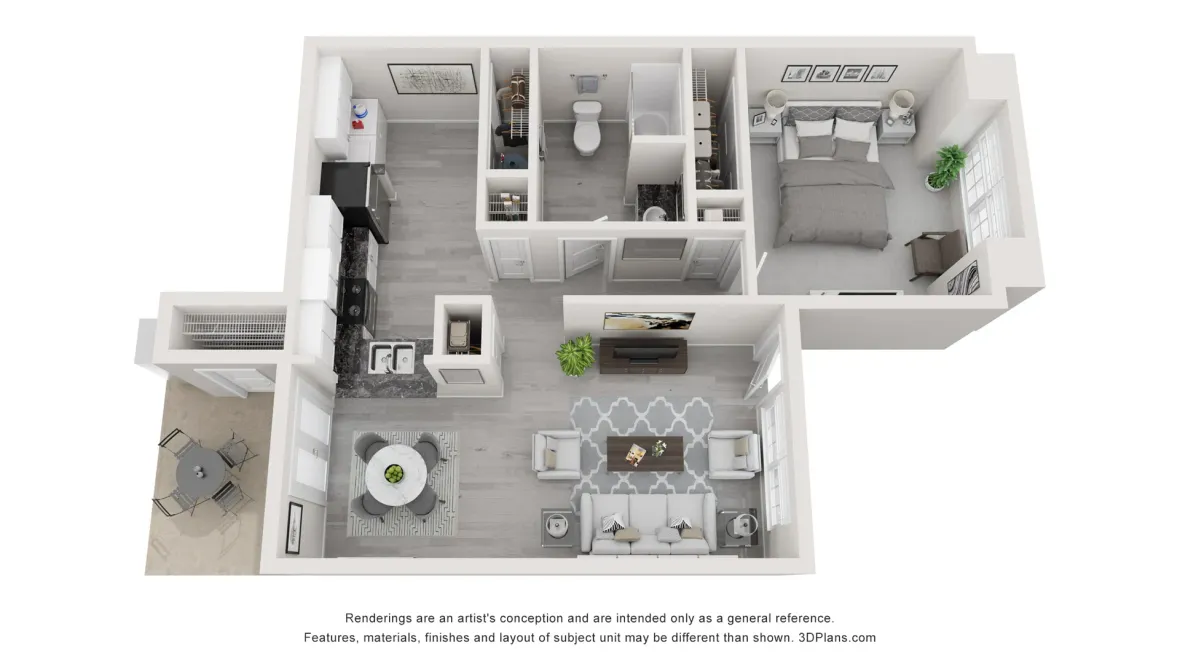
The Cottage
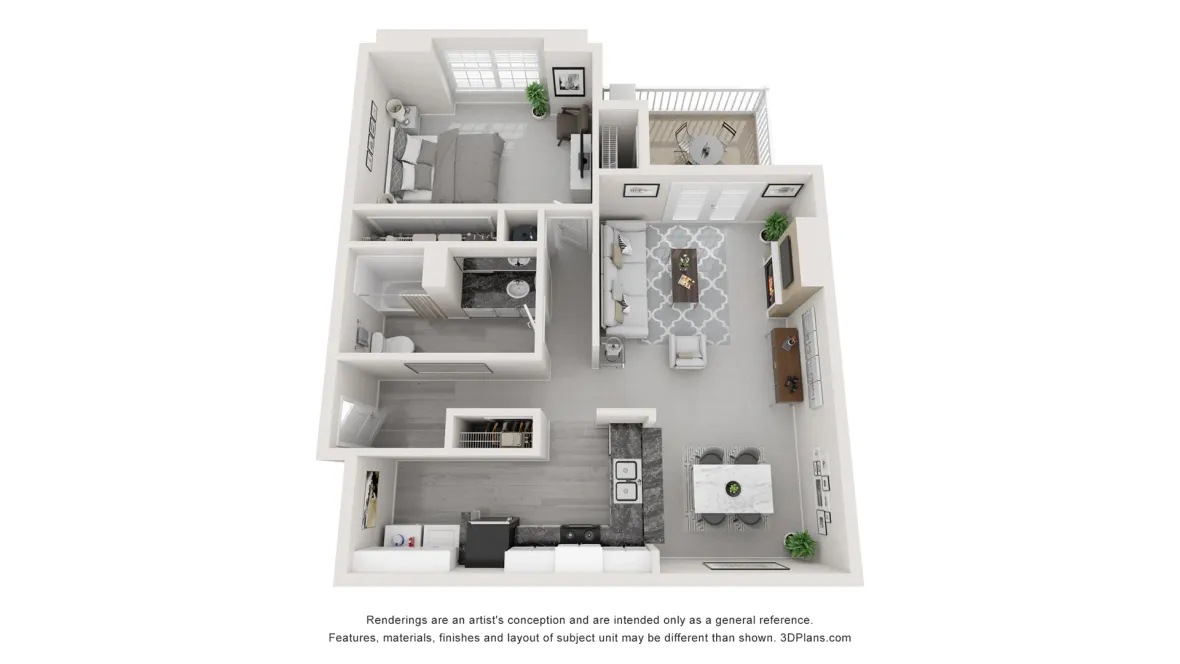
The Meadow
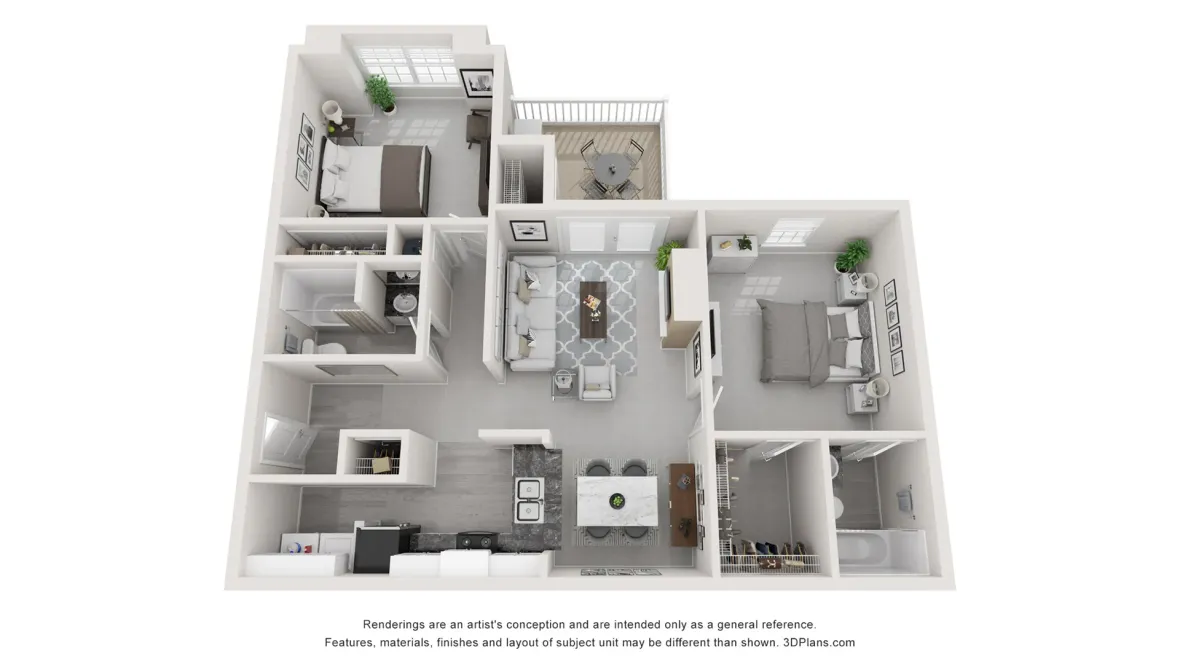
The Sanctuary
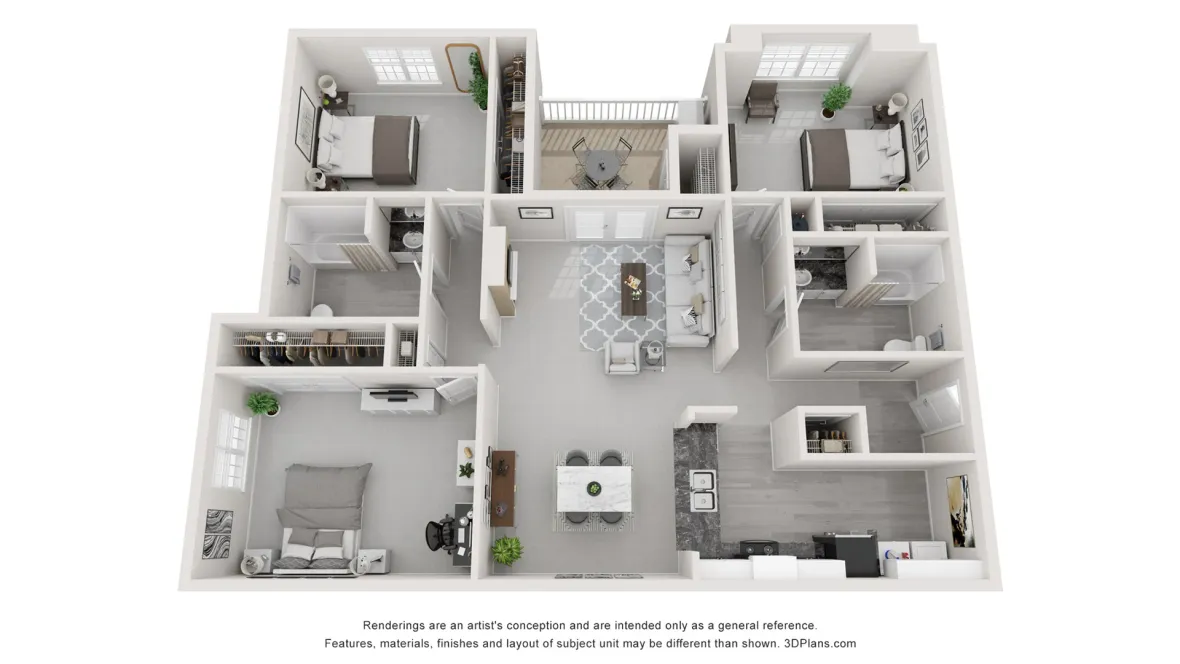
The Manor
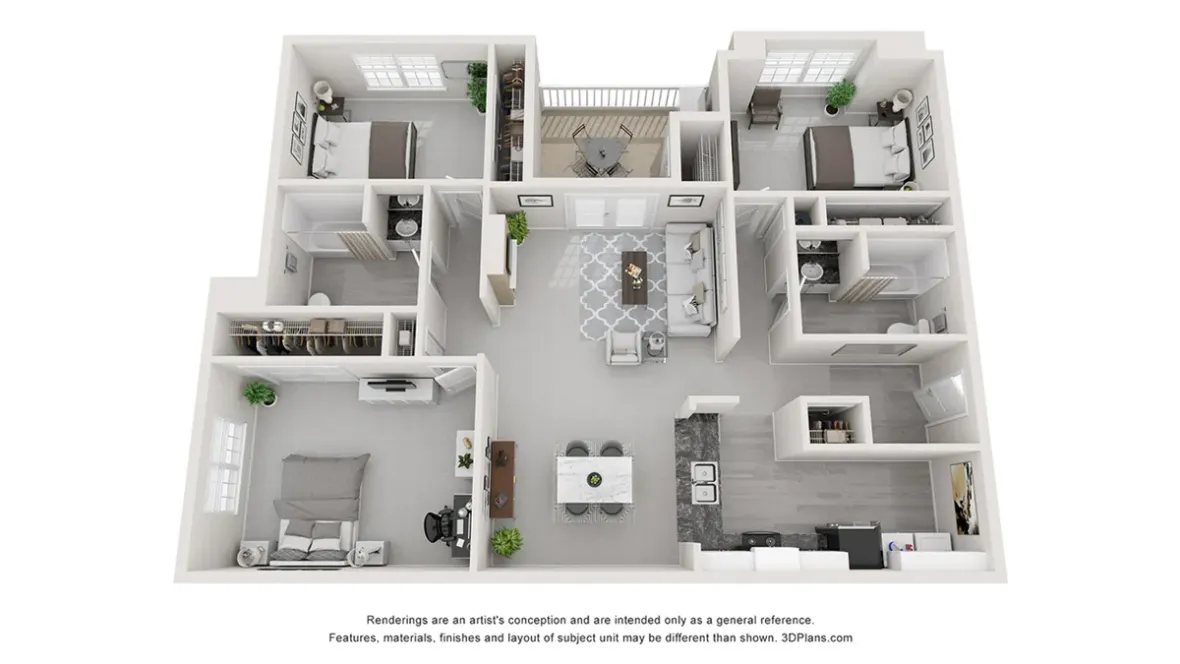
The Preserve
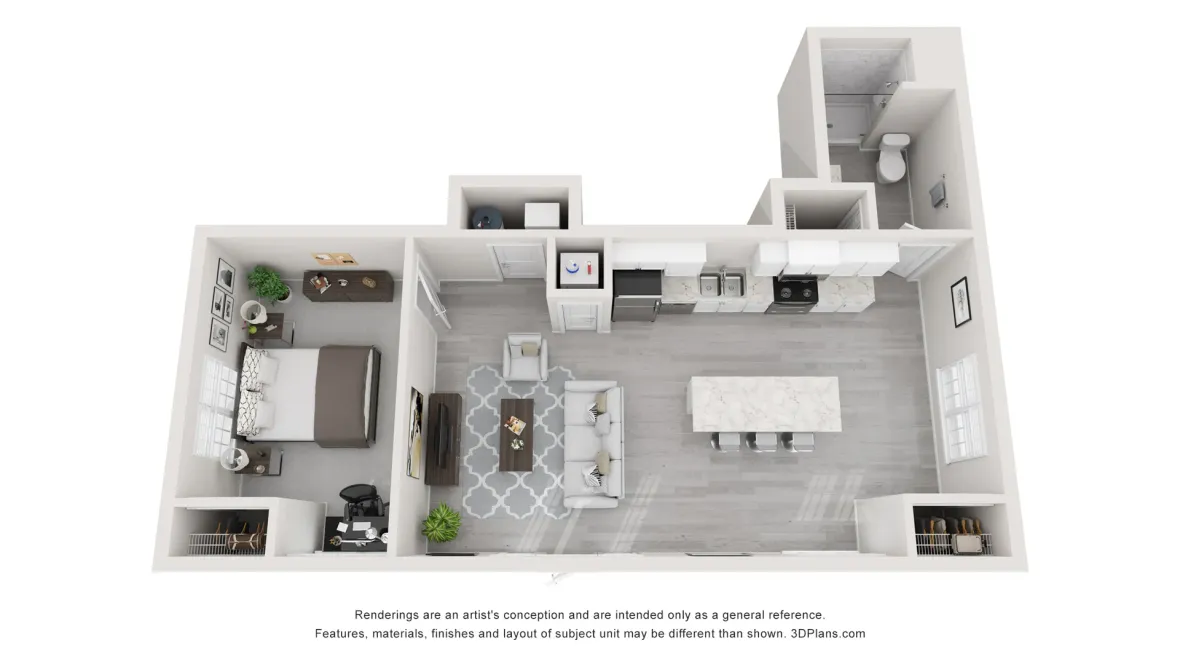
The Elusive
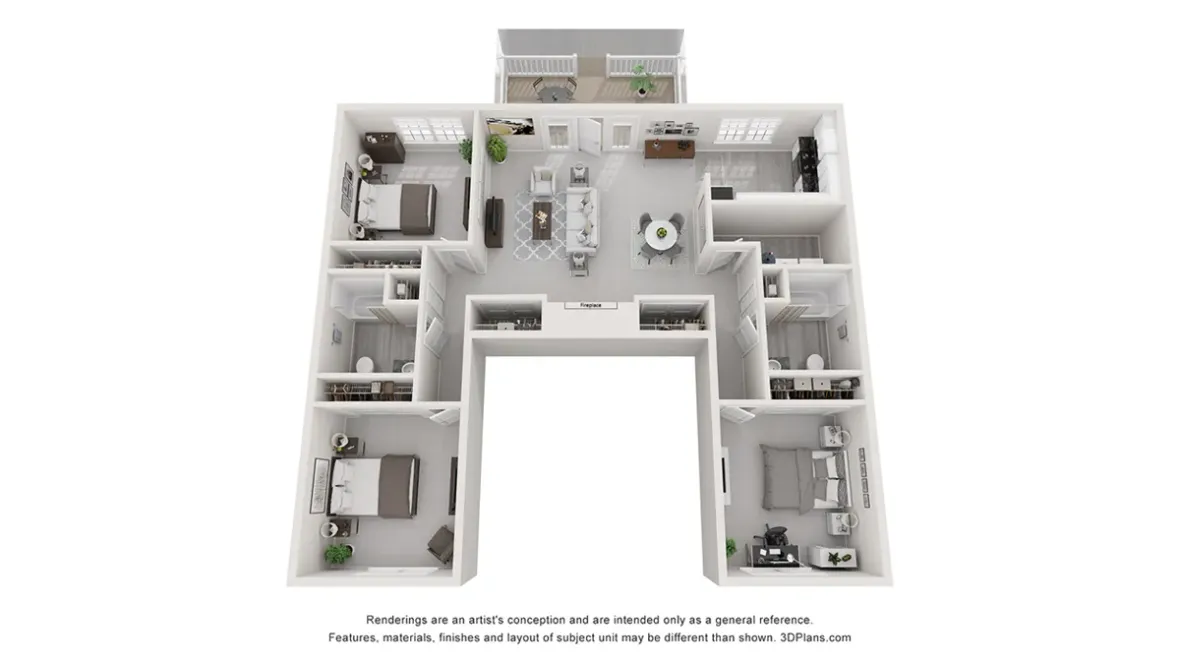
The Premier
Come Home to Lenox West Apartments
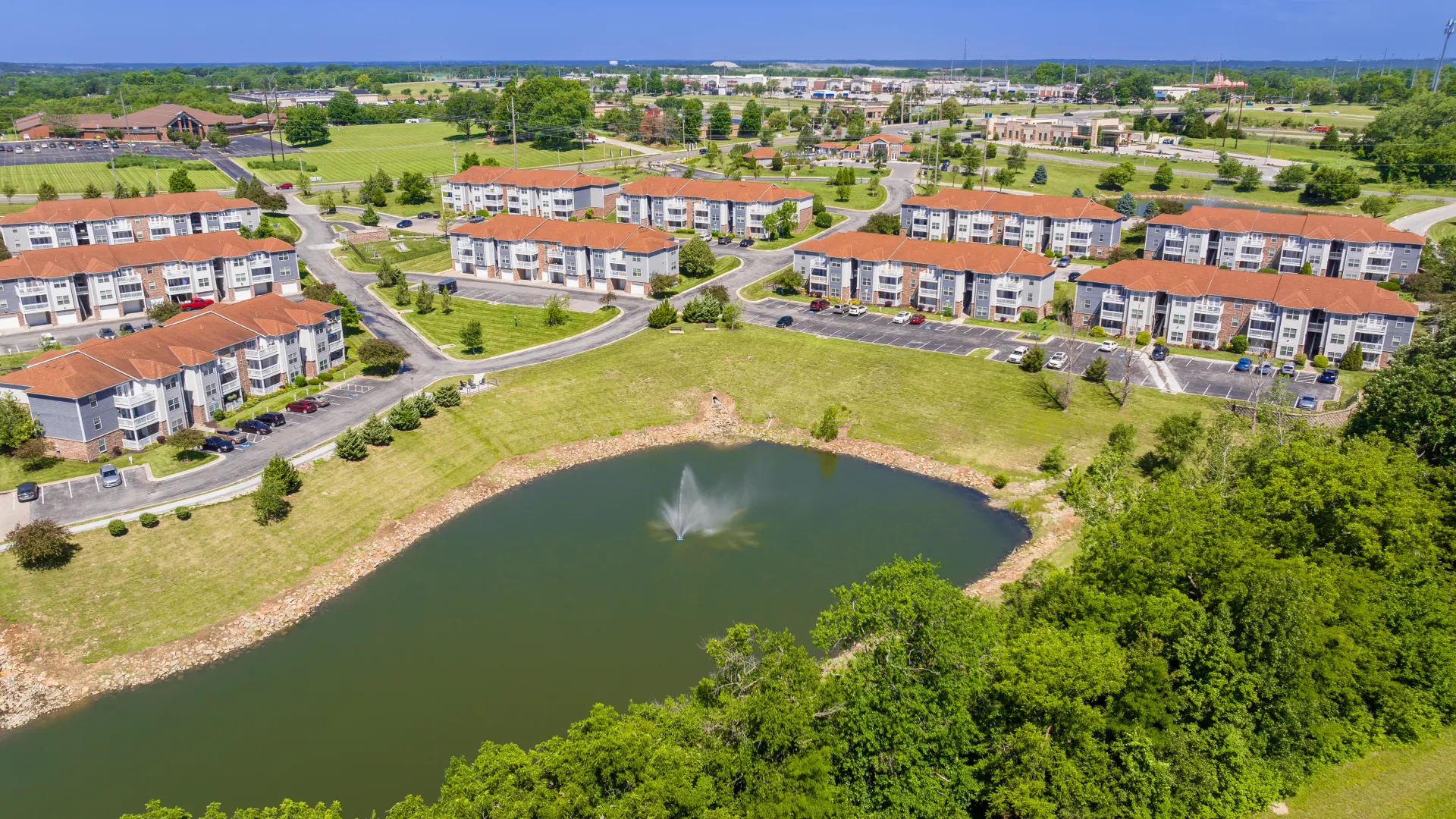
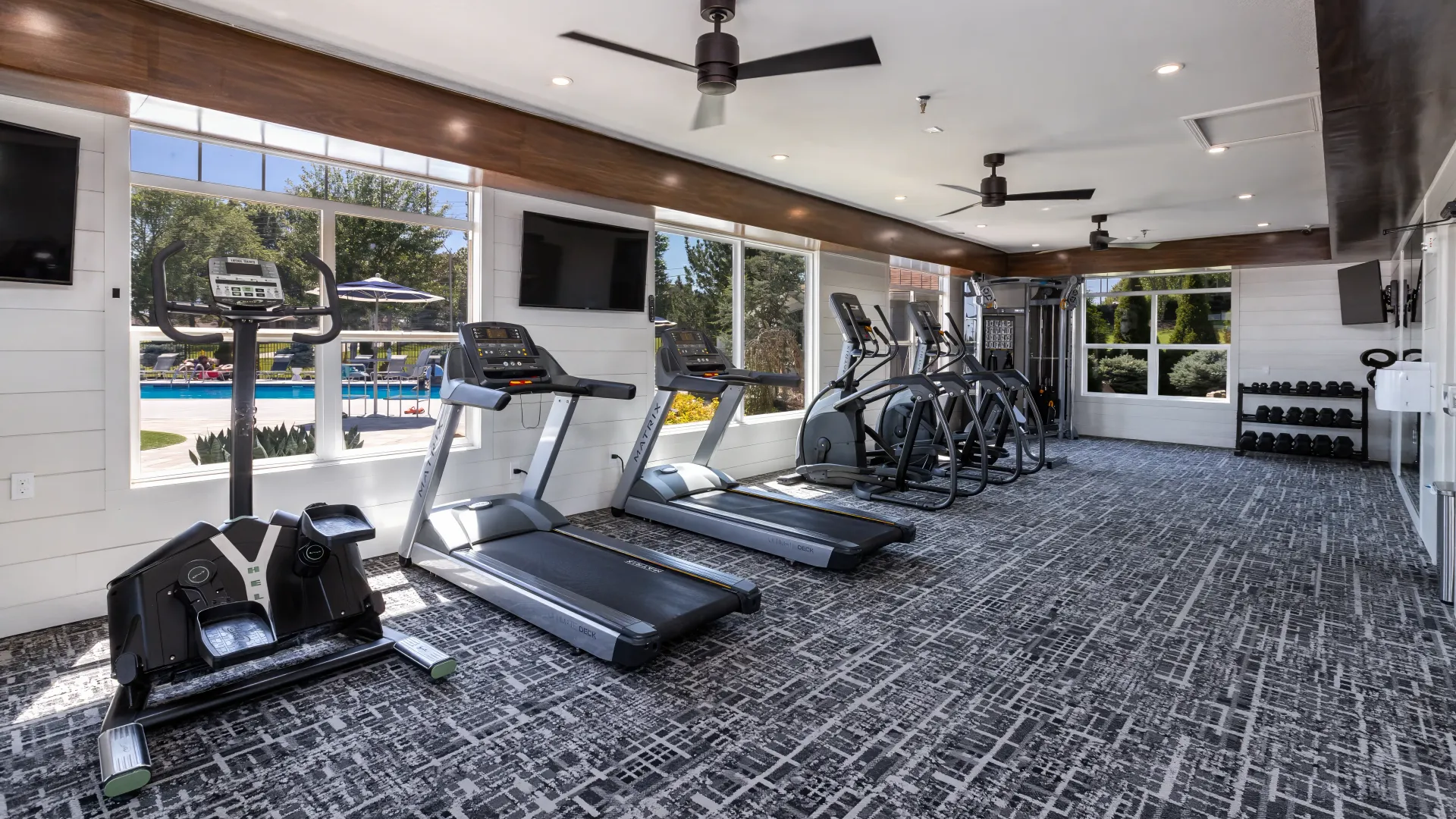
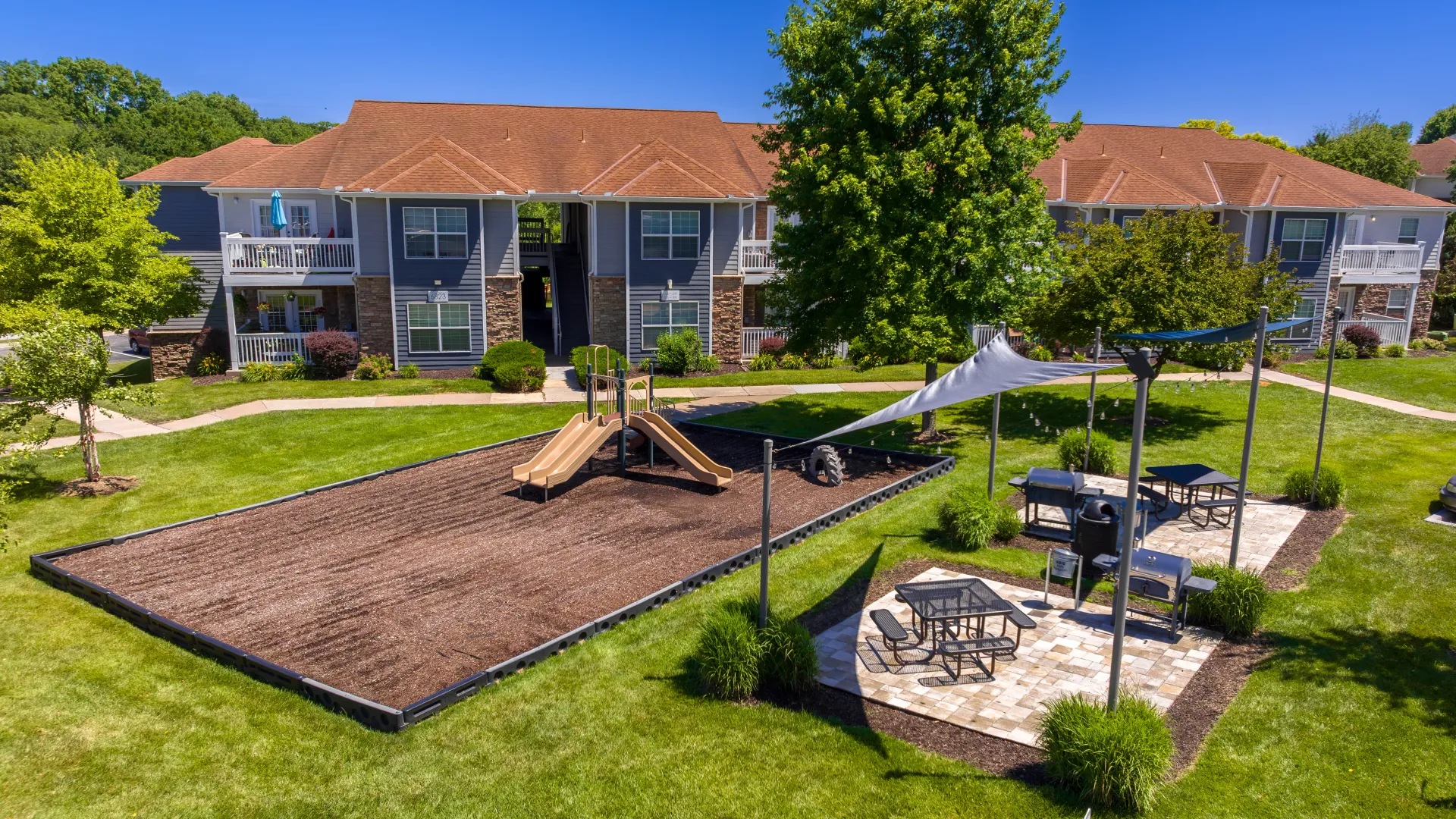
Monday
8:00 AM - 6:00 PM
Tuesday
8:00 AM - 6:00 PM
Wednesday
8:00 AM - 6:00 PM
Thursday
8:00 AM - 6:00 PM
Friday
8:00 AM - 6:00 PM
Saturday
10:00 AM - 4:00 PM
Sunday
Closed
6701 Lackman Rd, Shawnee, KS 66217-9594
*This community is not owned or operated by Aspen Square Management Inc., it is owned and operated by an affiliate of Aspen. This website is being provided as a courtesy for the benefit of current and future residents.

