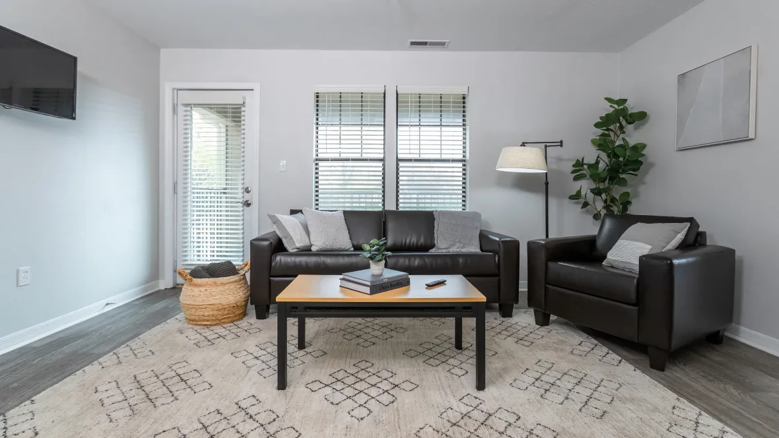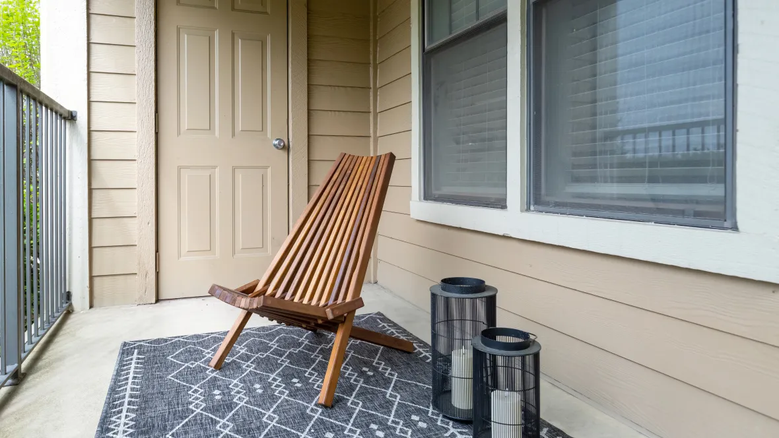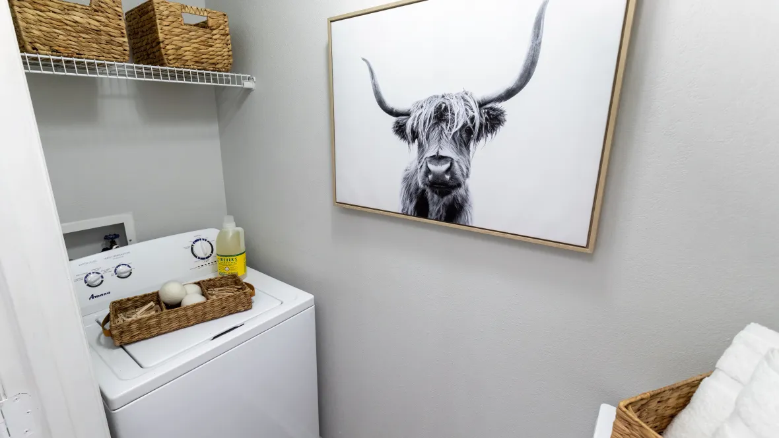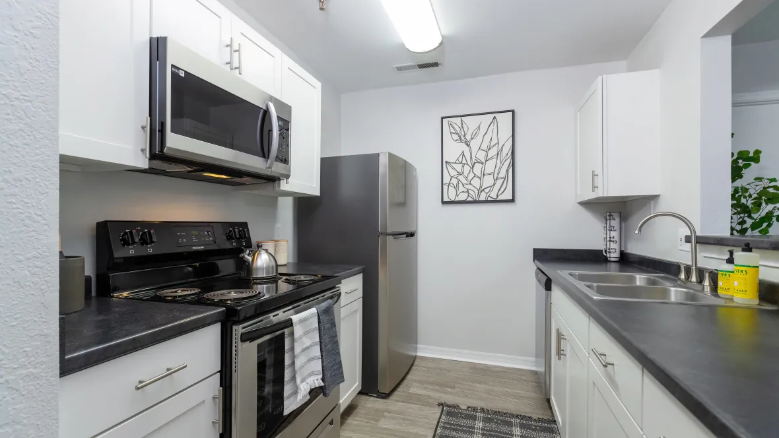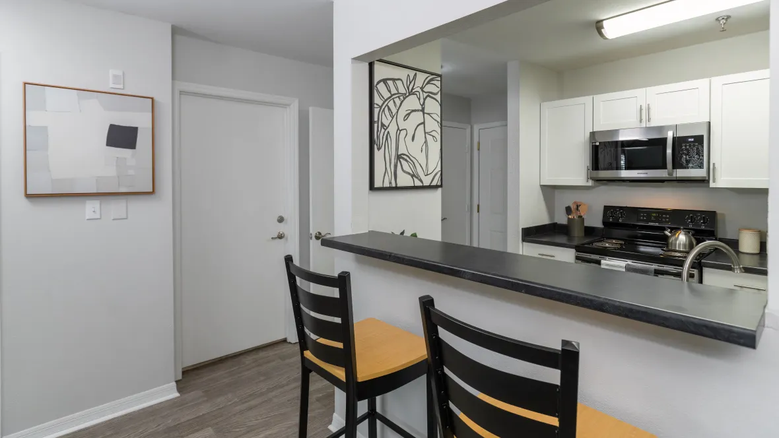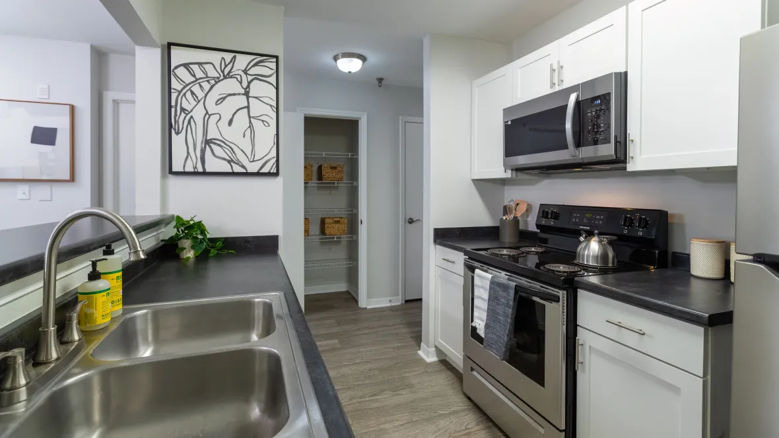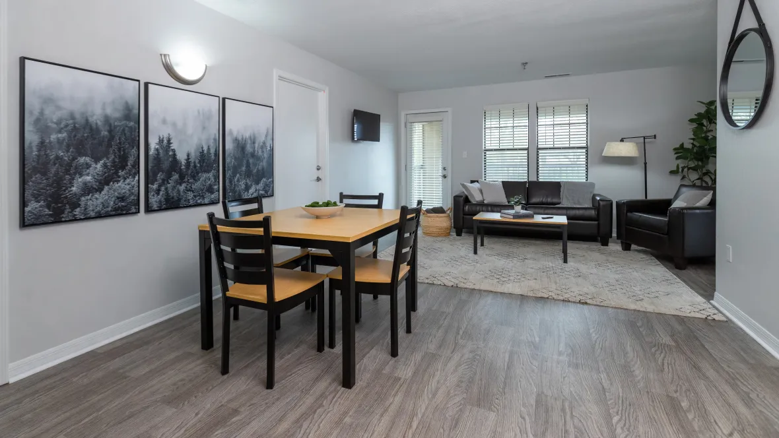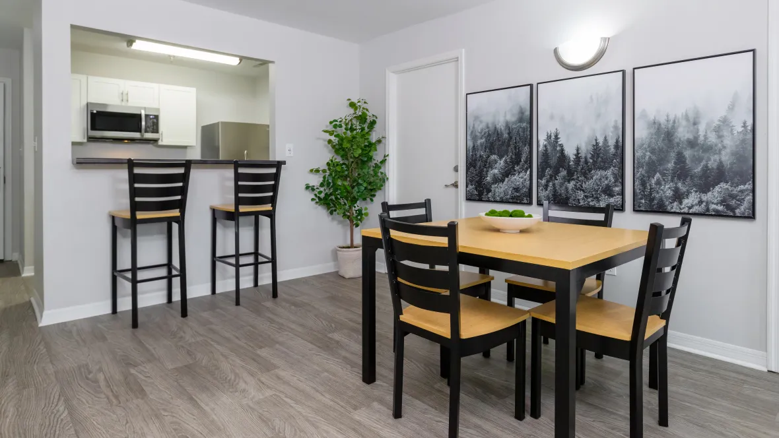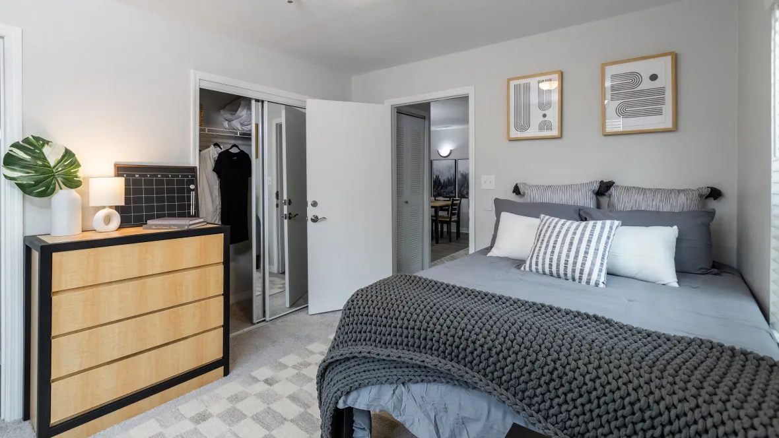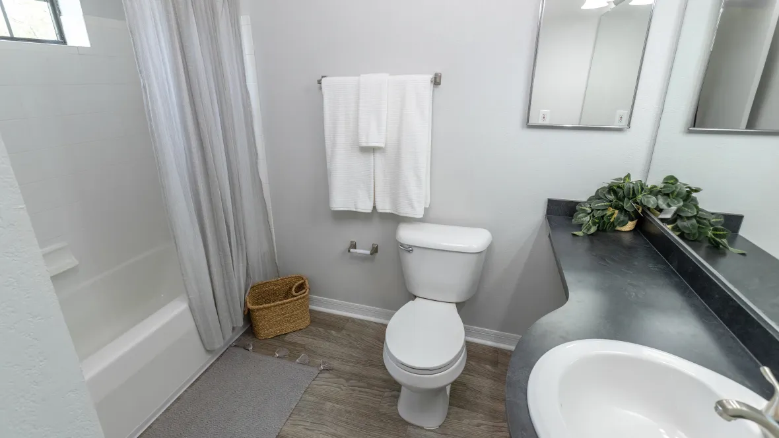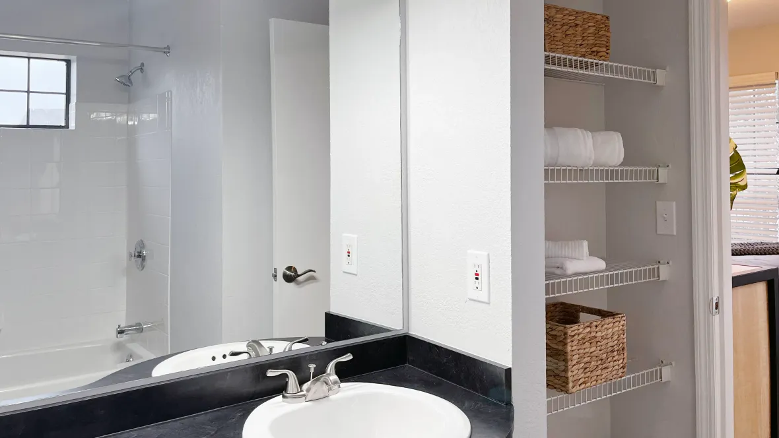Apartments Designed for You and Your Roomies
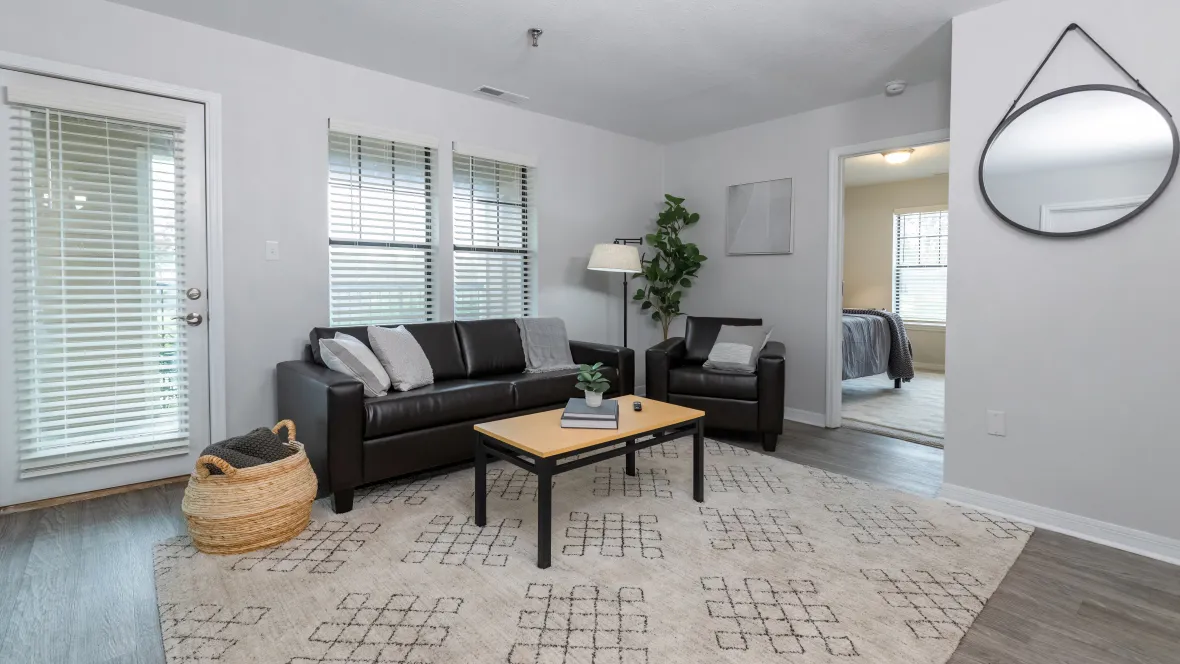
Space to thrive.
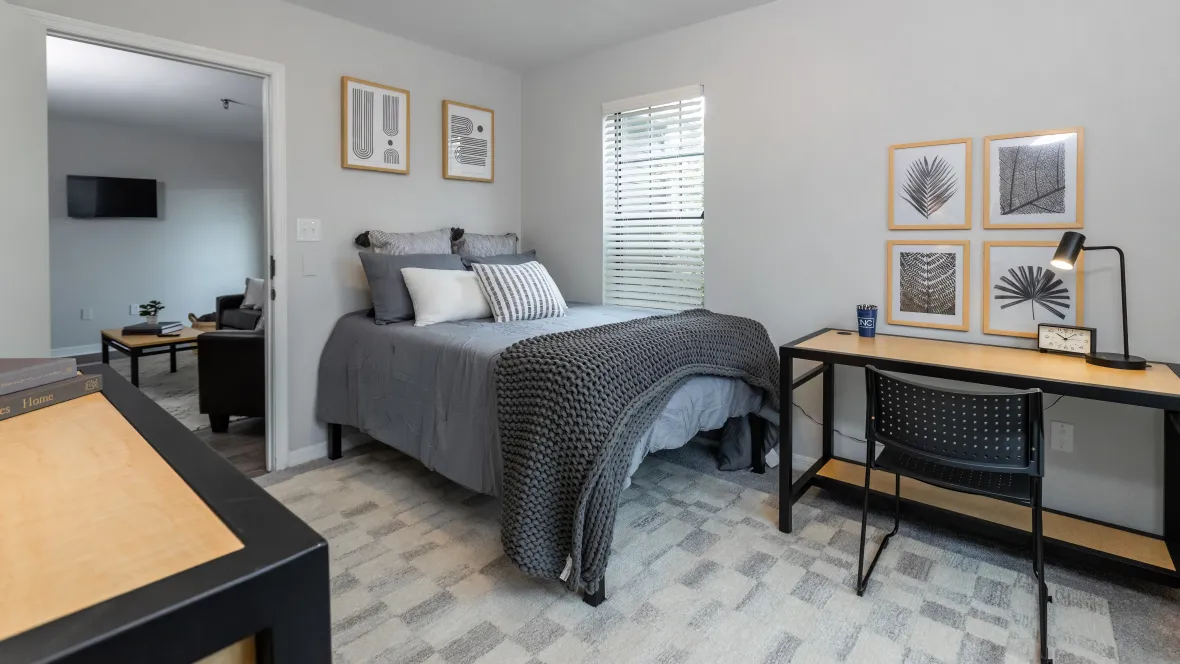
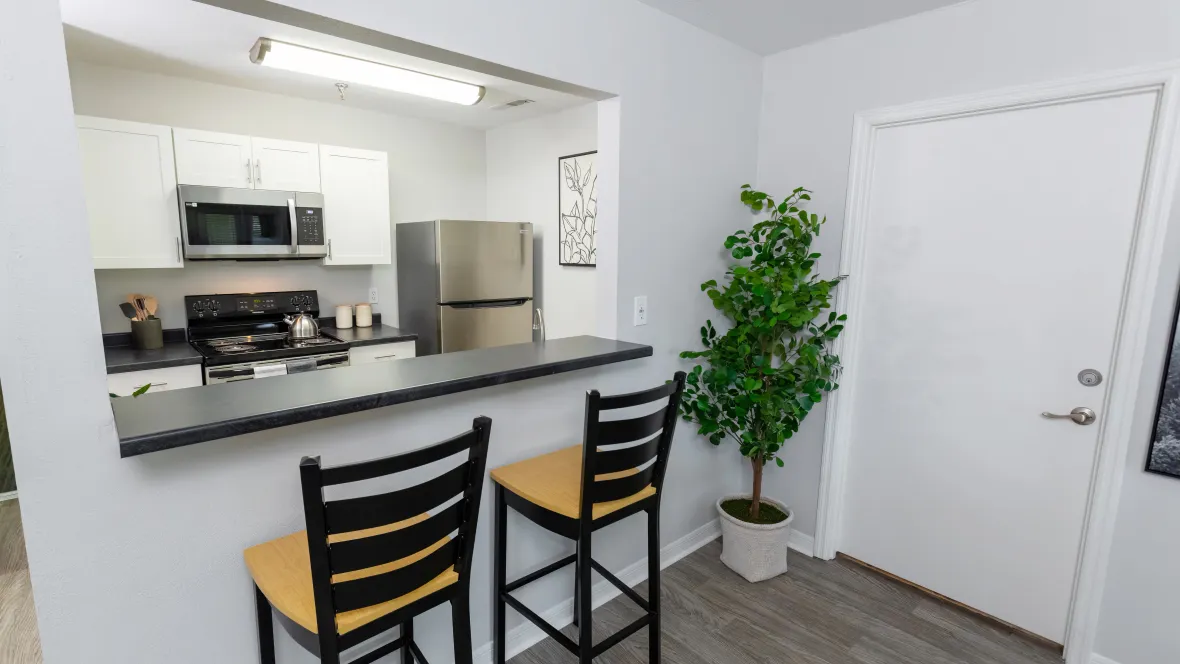
Apartments Designed for You and Your Roomies

Space to thrive.


Apartment Features
- Furnished
Explore other floor plans
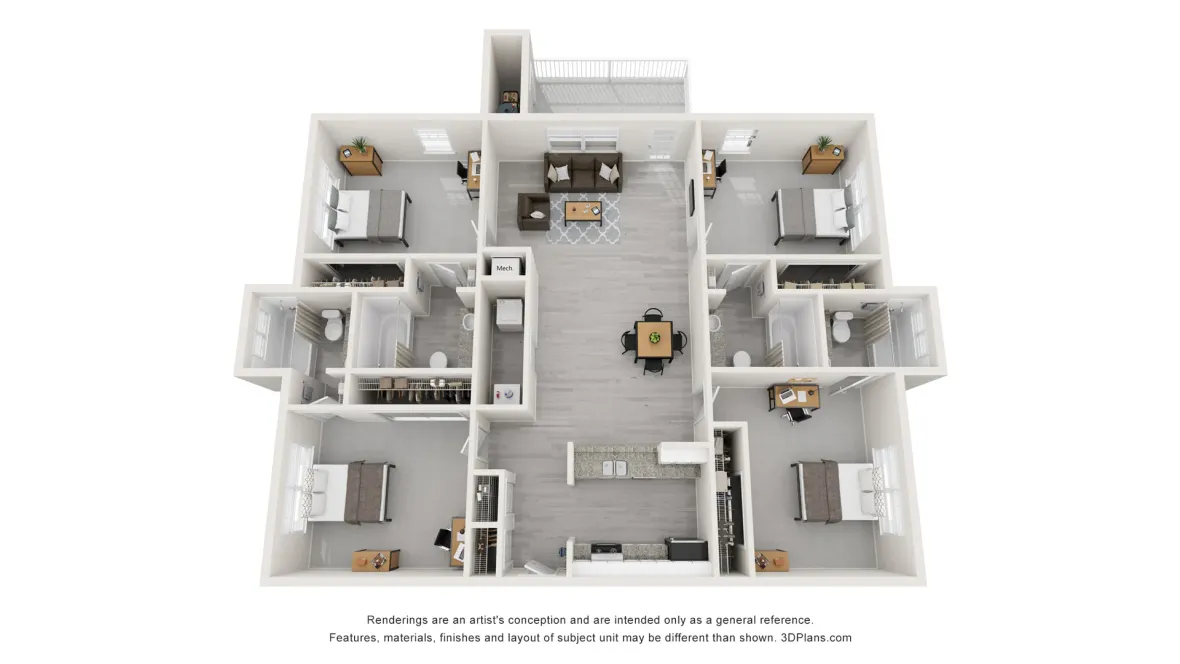
The Chateau
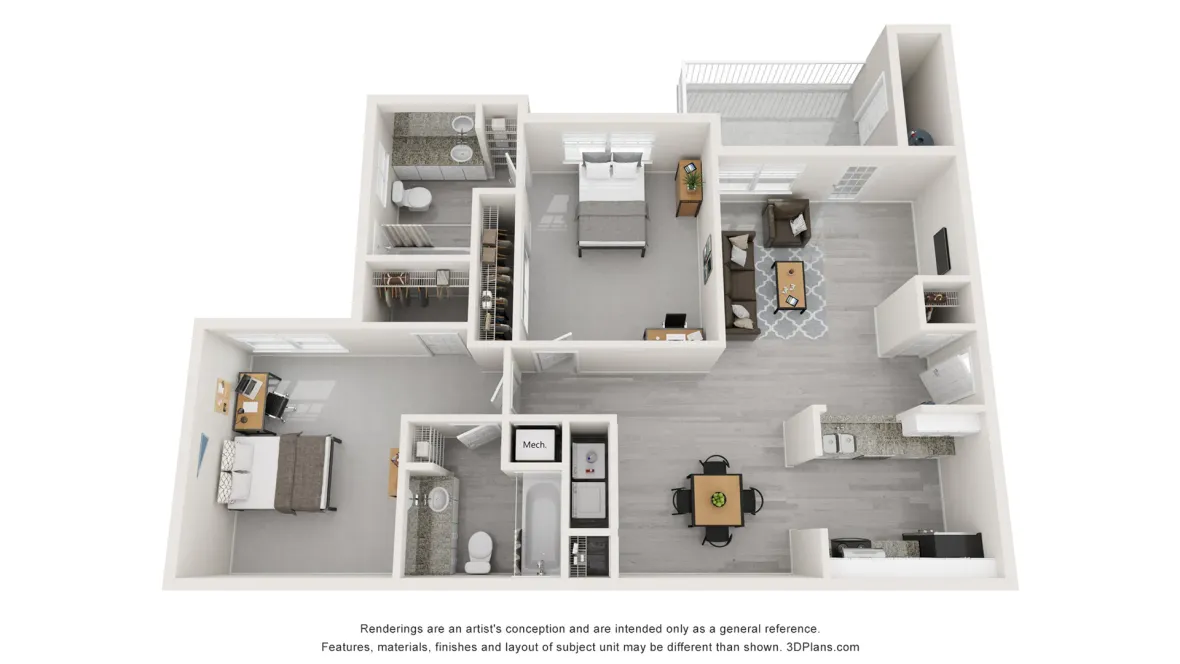
The Wright
Come Home to The LINC Apartments
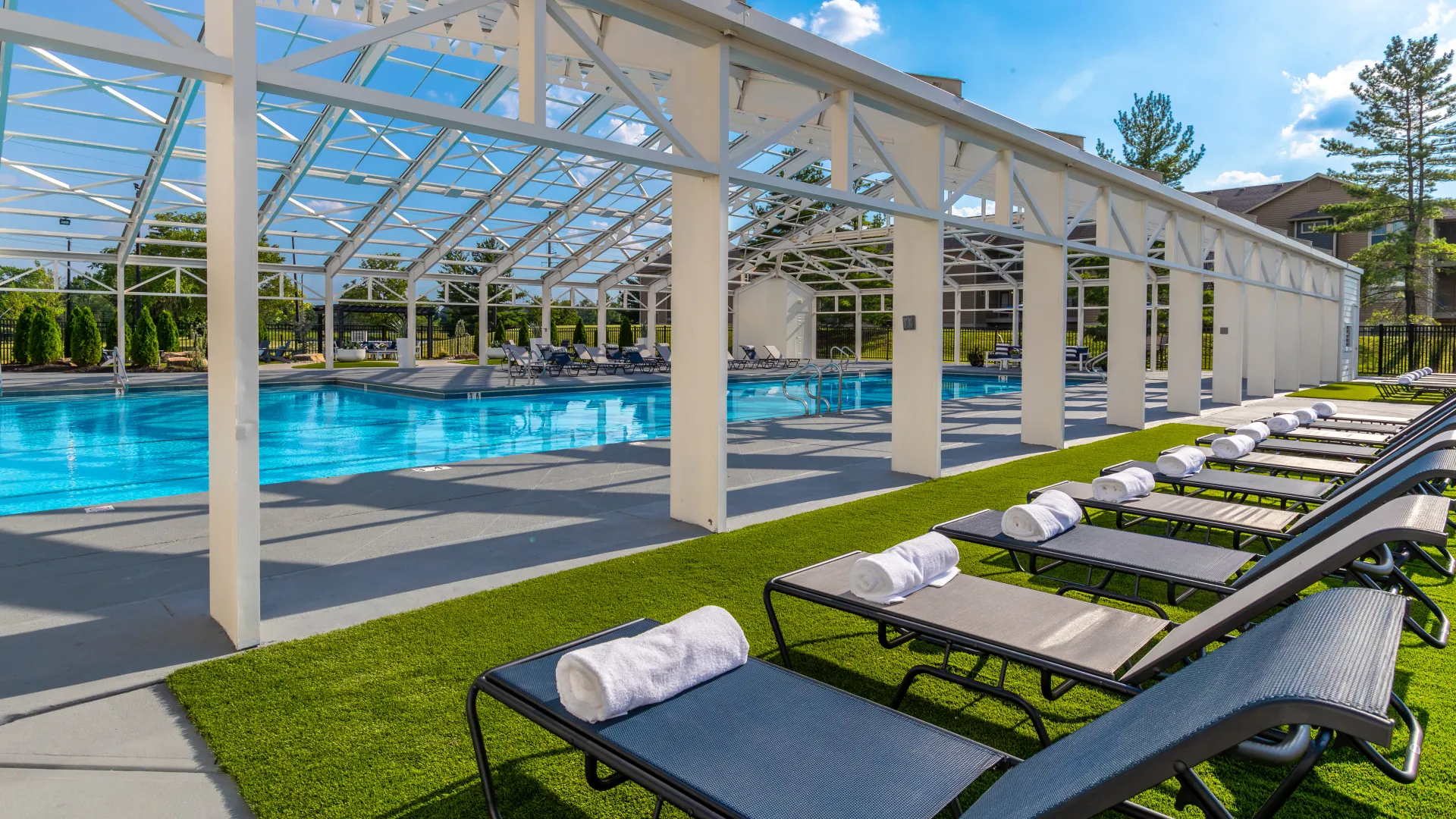
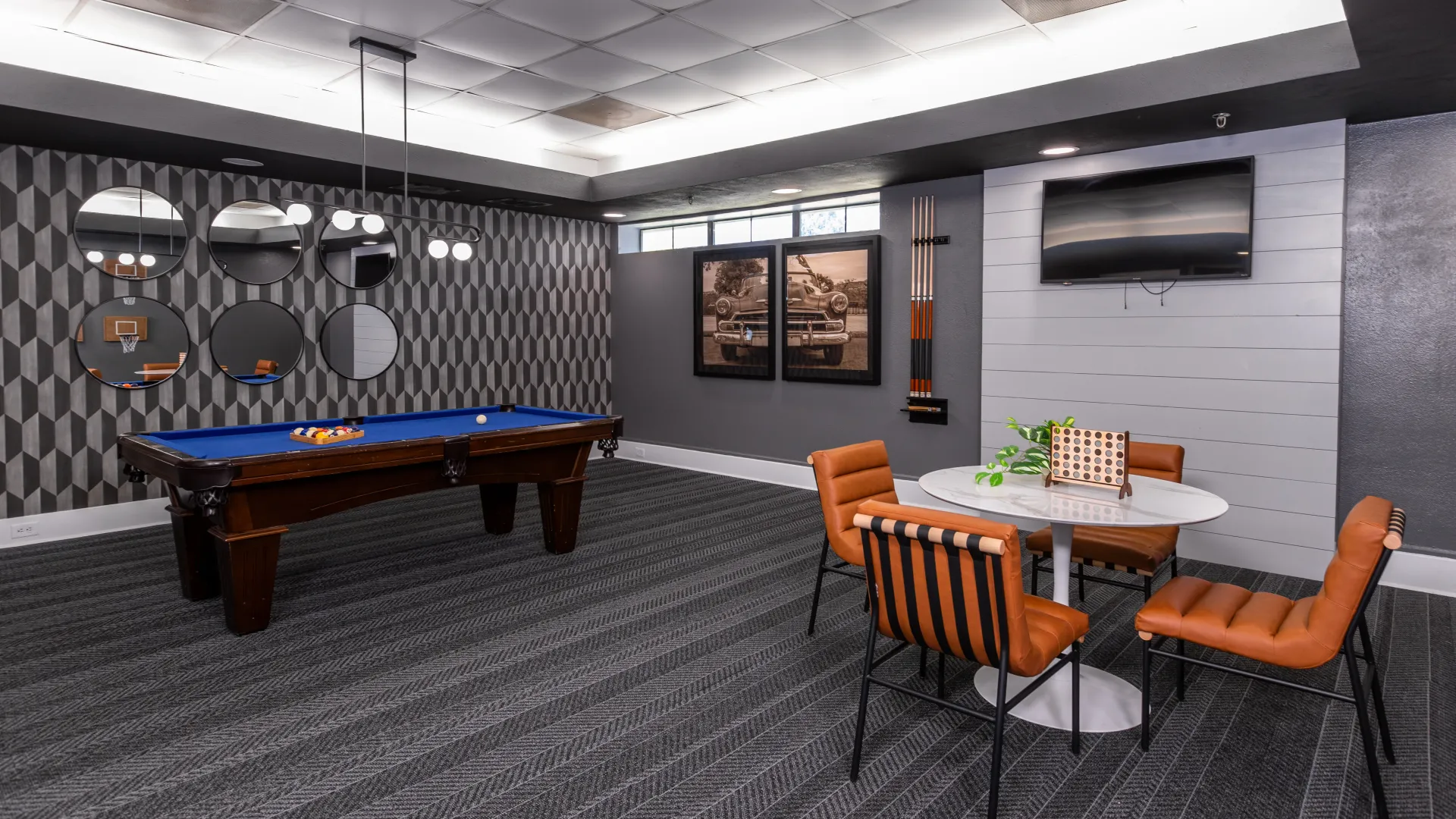
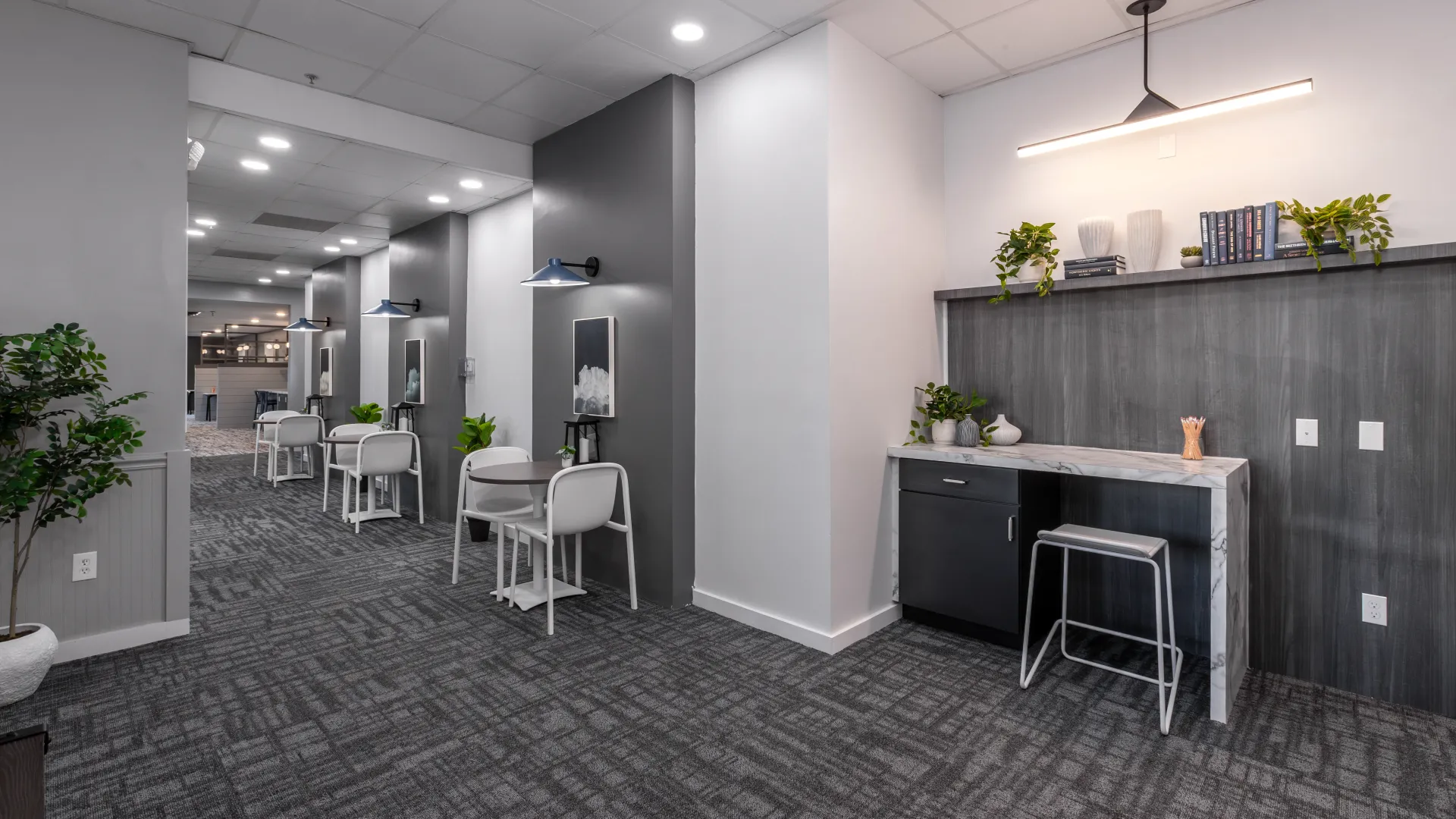
Monday
8:00 AM - 6:00 PM
Tuesday
8:00 AM - 6:00 PM
Wednesday
8:00 AM - 6:00 PM
Thursday
8:00 AM - 6:00 PM
Friday
8:00 AM - 6:00 PM
Saturday
10:00 AM - 4:00 PM
Sunday
Closed
1601 N Lincoln Ave, Urbana, IL 61801
*This community is not owned or operated by Aspen Square Management Inc., it is owned and operated by an affiliate of Aspen. This website is being provided as a courtesy for the benefit of current and future residents.

