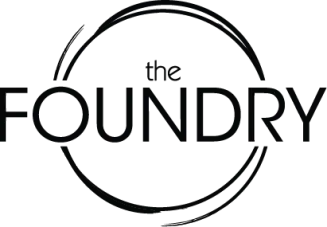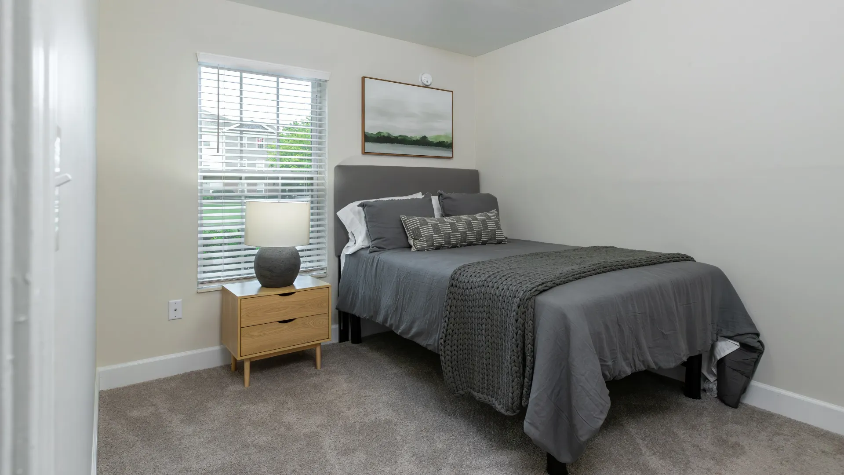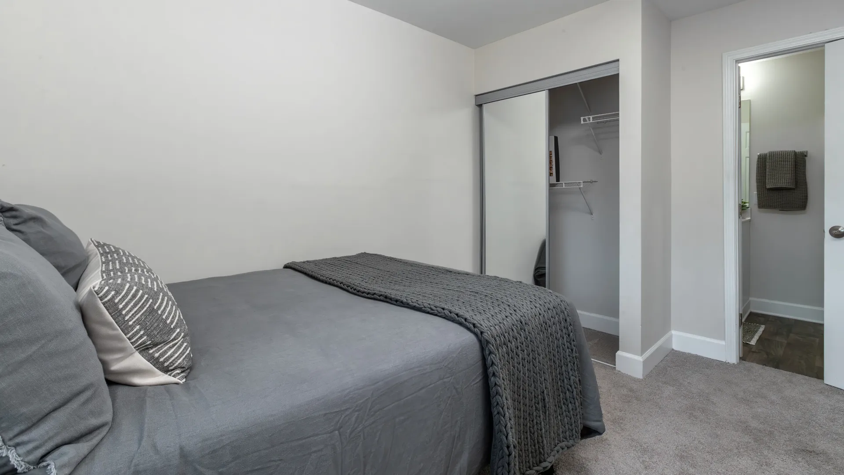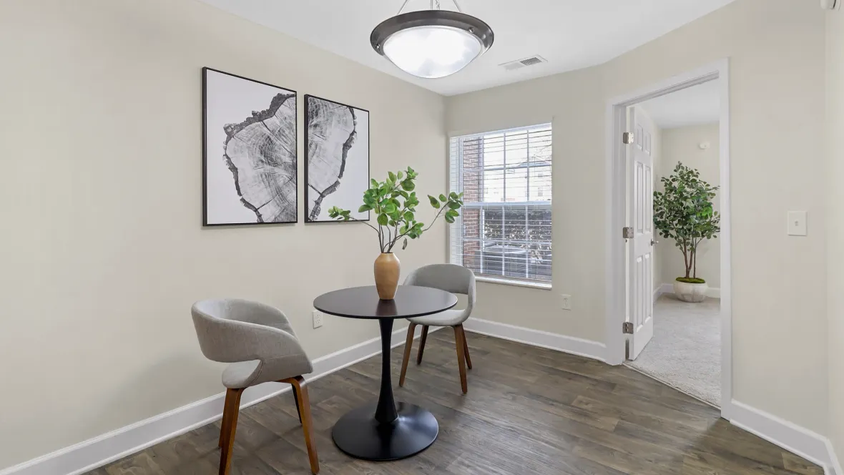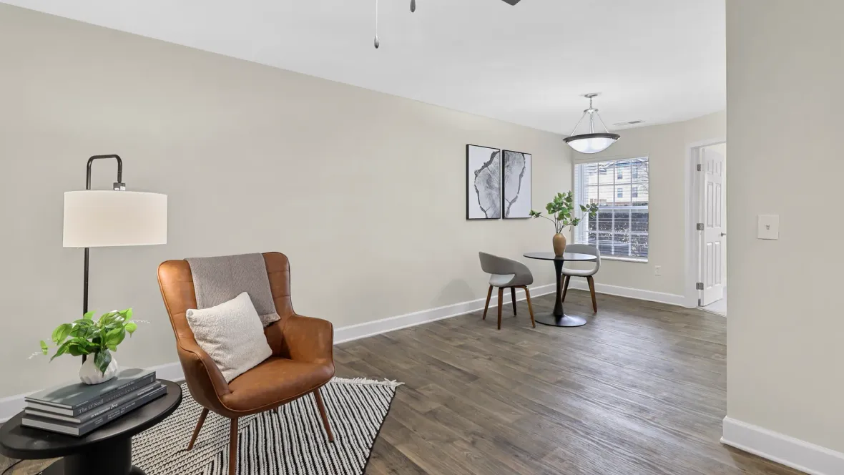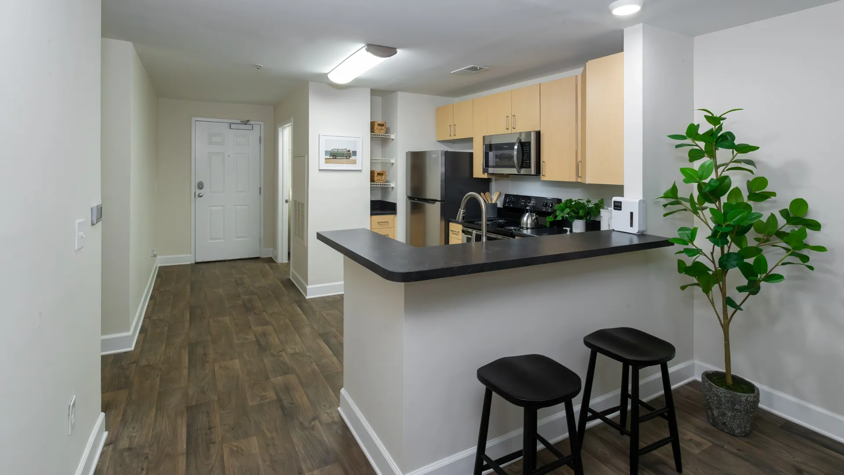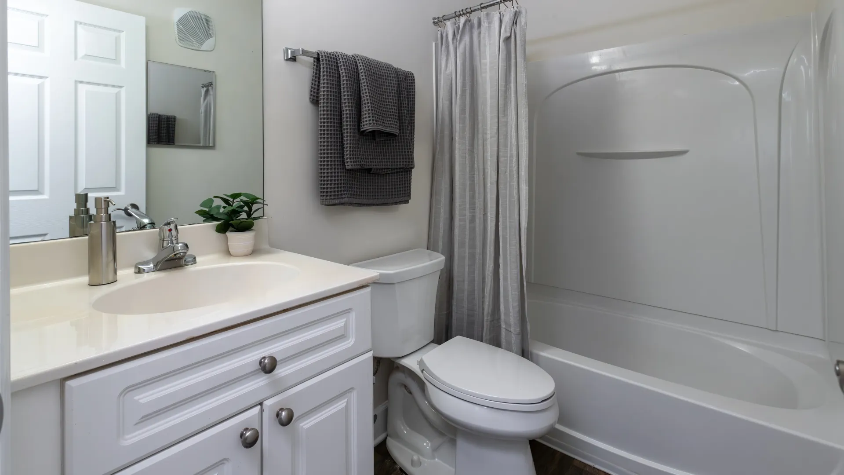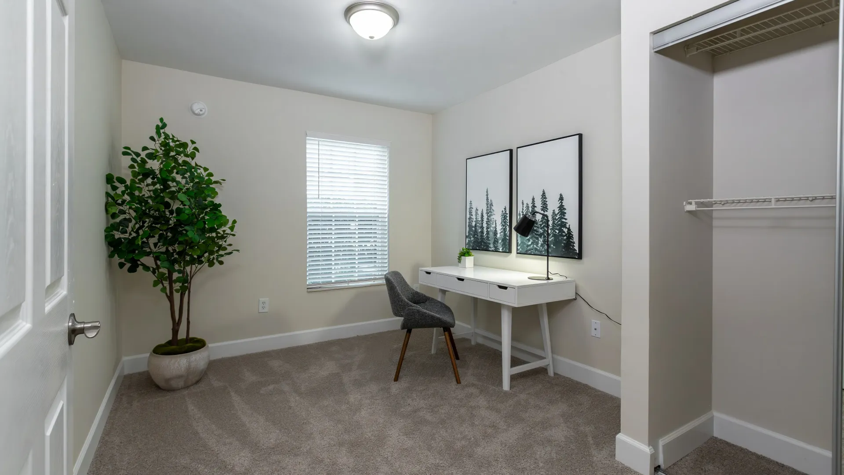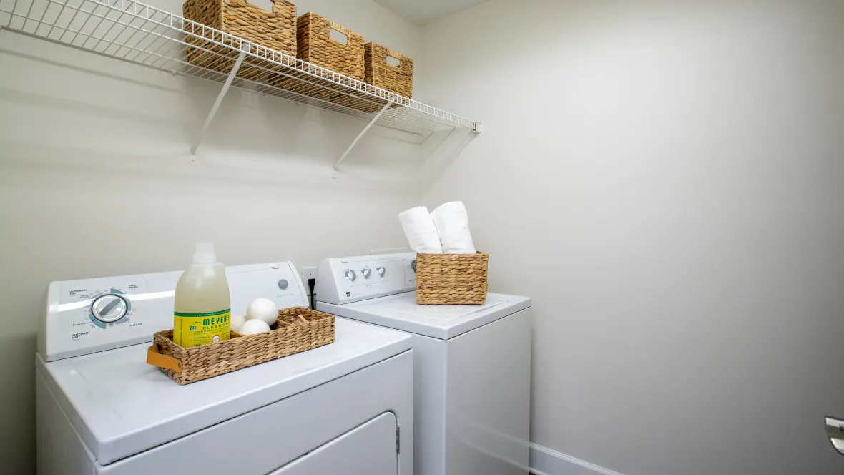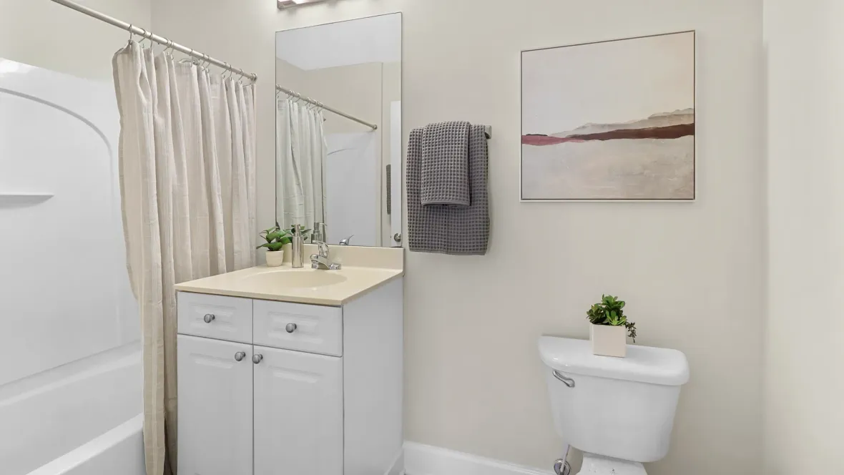Rent by-the-Room or the Entire Apartment in Our Two, Three, and Four-Bedroom Options
The Foundry Apartments is a beautiful community in the heart of Carrollton, offering spacious two, three, and four-bedroom floorplans with a premier living experience. In each home, you will find spacious kitchens with a plethora of cabinets and counter space. Each home comes equipped with all-electric appliances and a washer and dryer included.
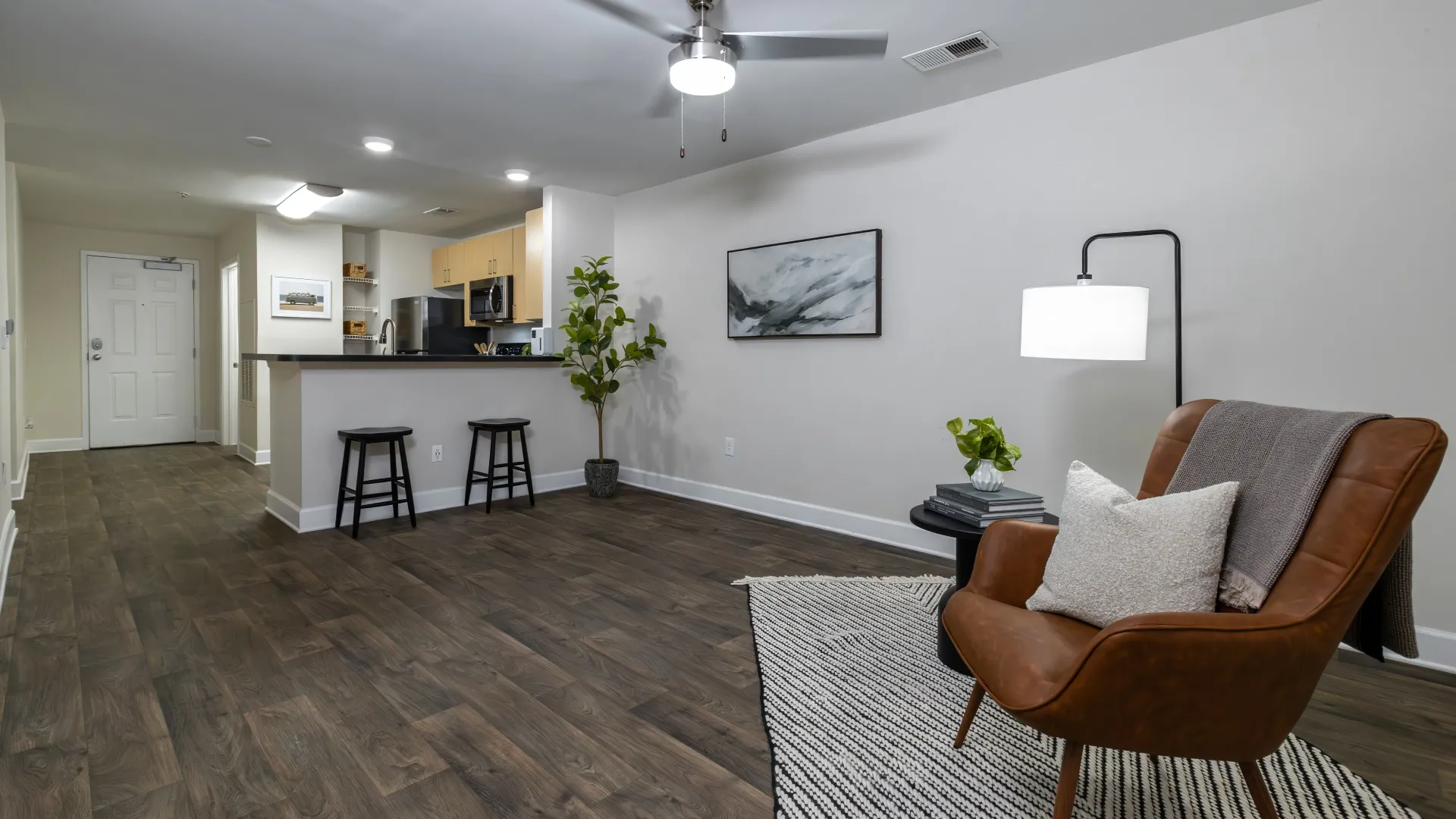
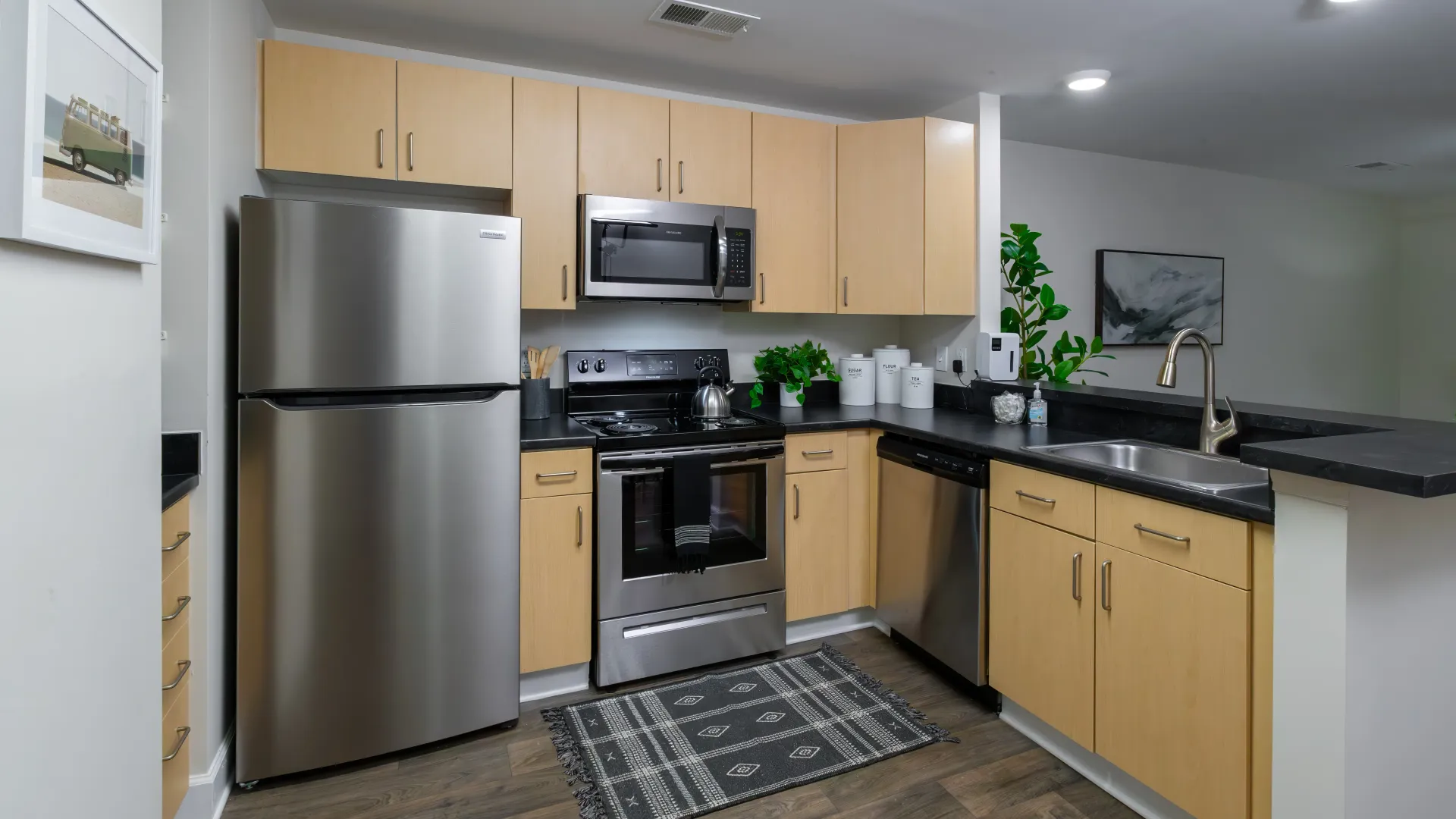
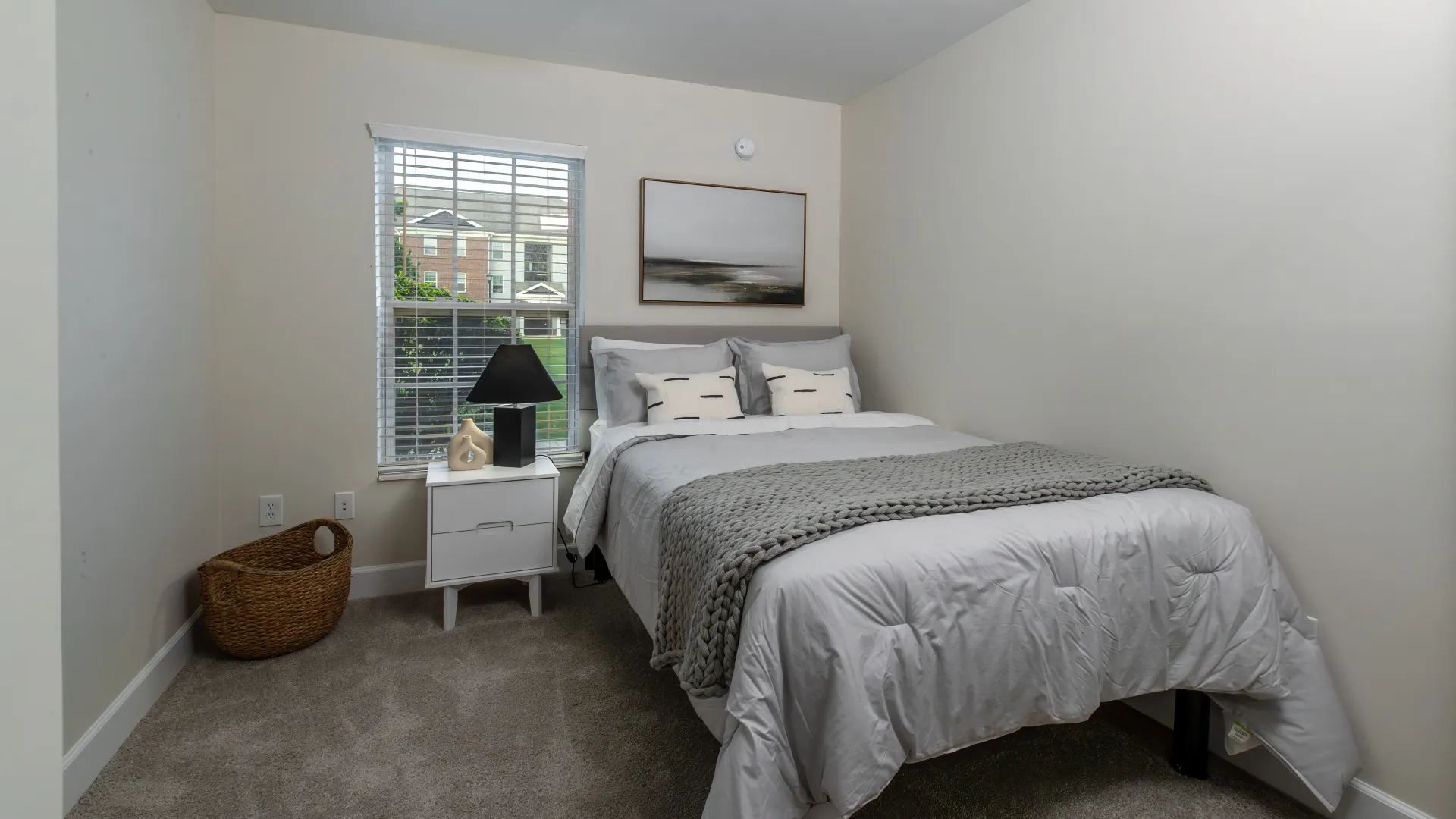
Rent by-the-Room or the Entire Apartment in Our Two, Three, and Four-Bedroom Options
The Foundry Apartments is a beautiful community in the heart of Carrollton, offering spacious two, three, and four-bedroom floorplans with a premier living experience. In each home, you will find spacious kitchens with a plethora of cabinets and counter space. Each home comes equipped with all-electric appliances and a washer and dryer included.



Explore other floor plans
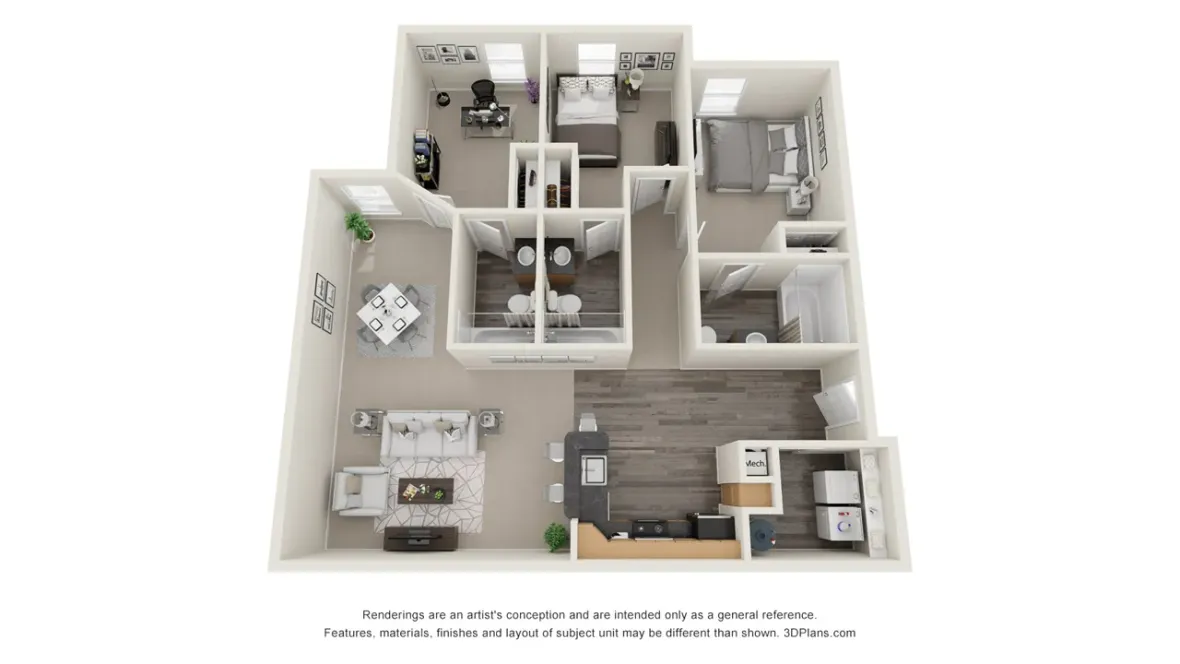
The Den
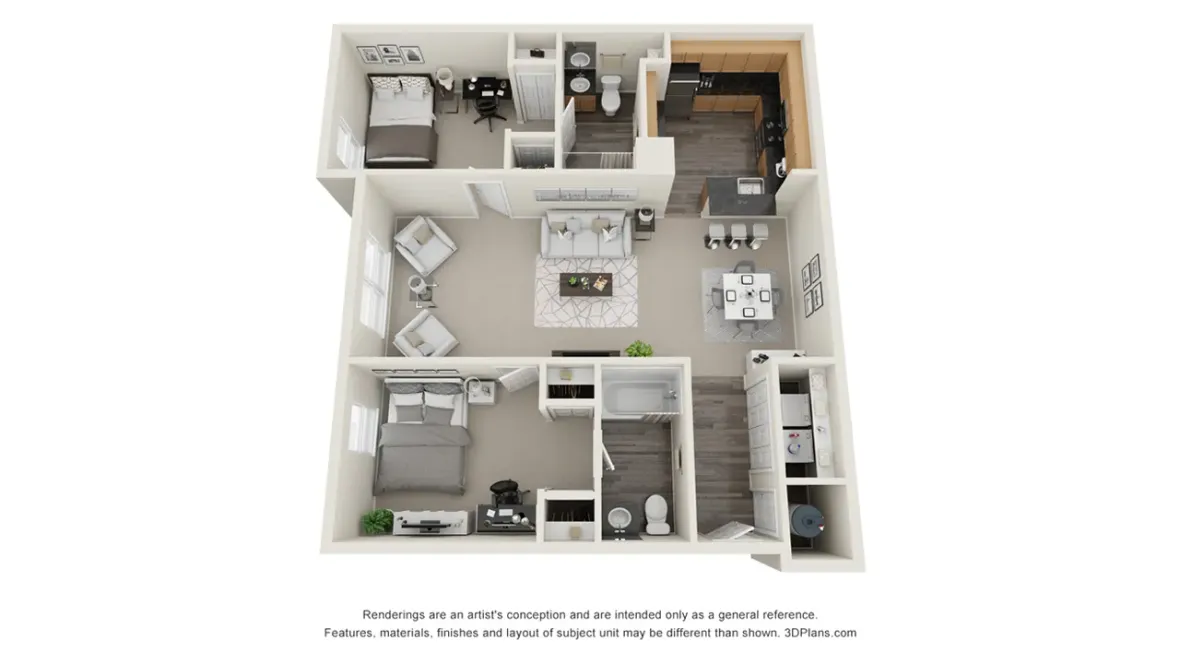
The Austin
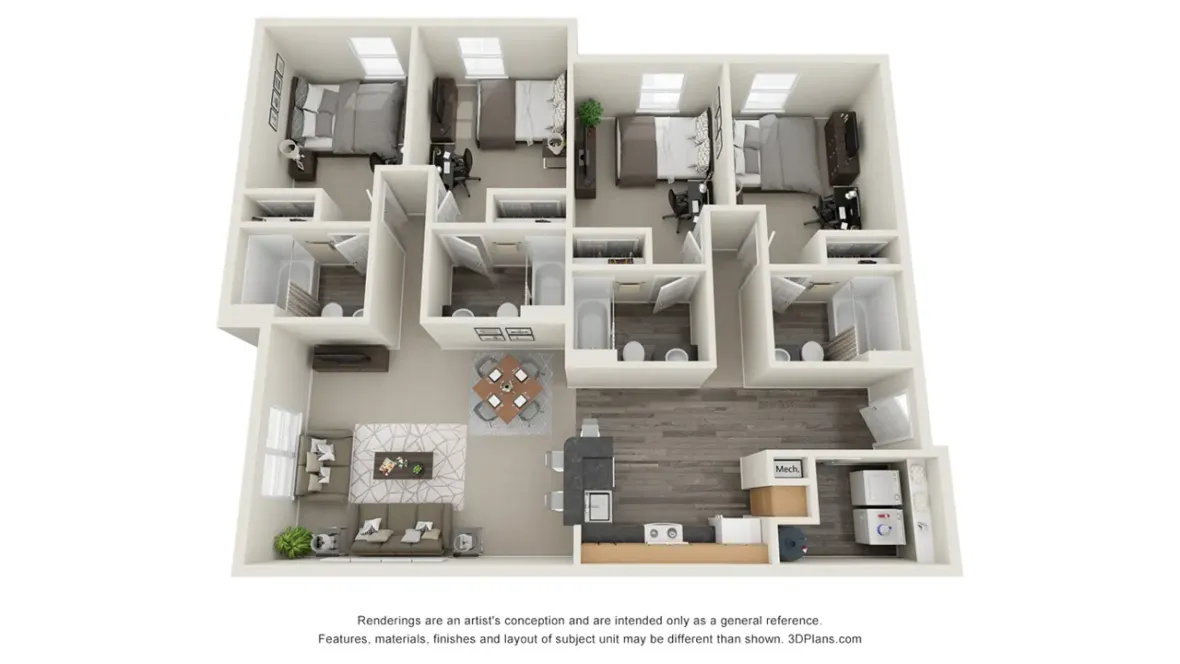
The Chandler
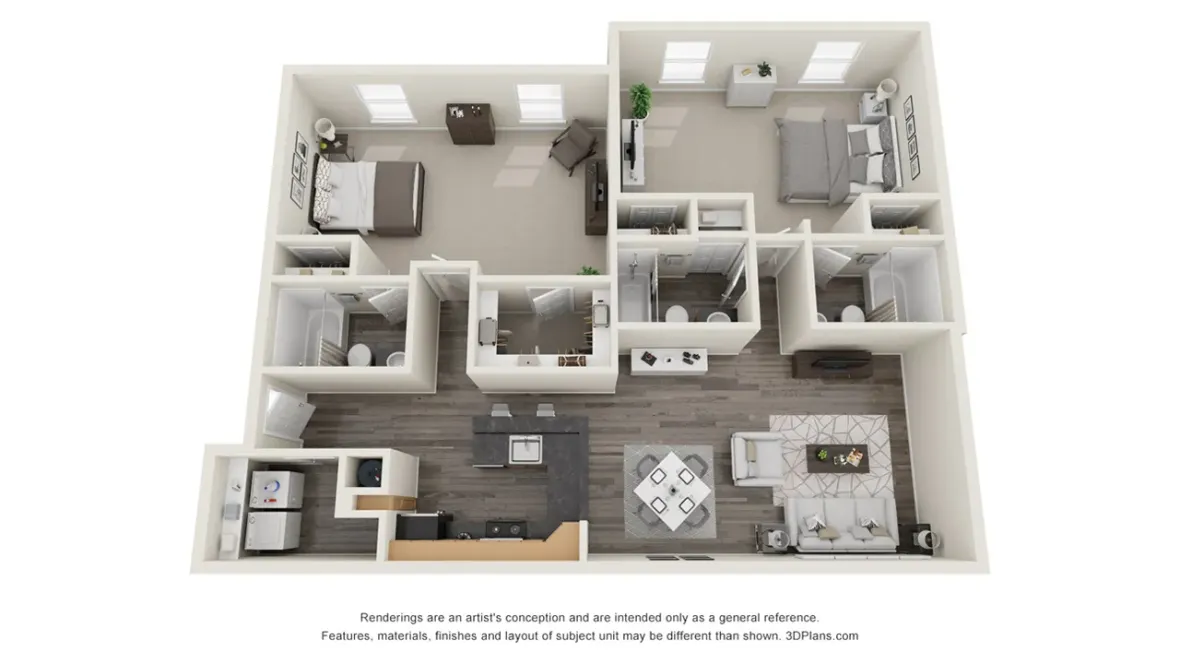
The Magna
Come Home to The Foundry Apartments
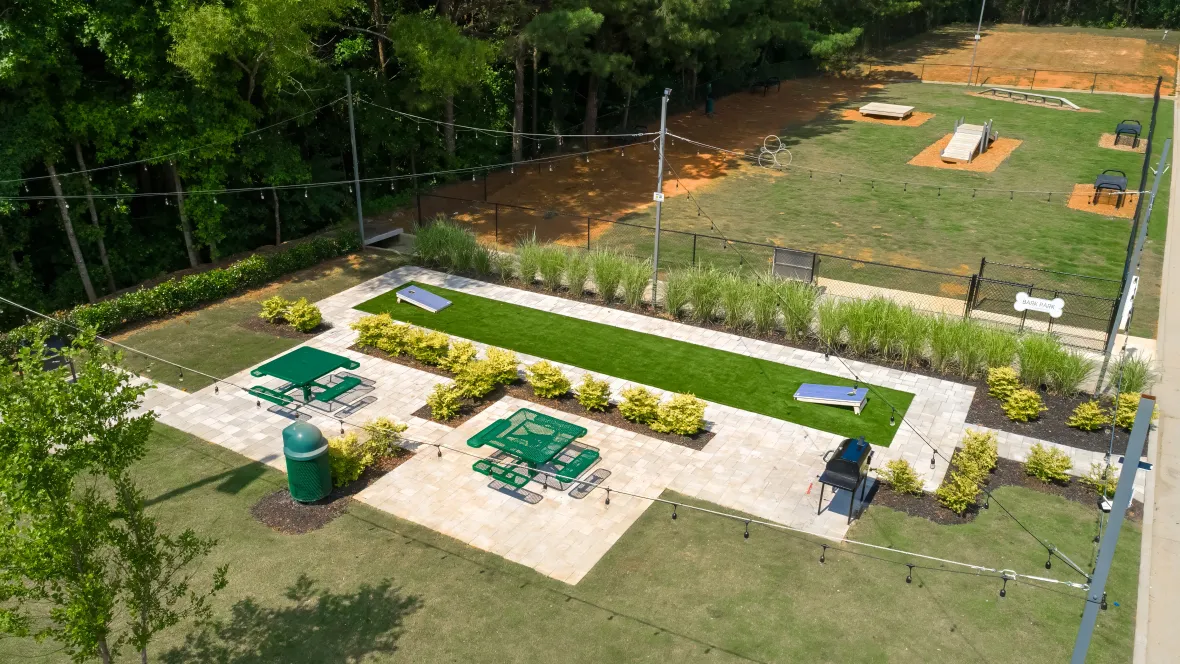
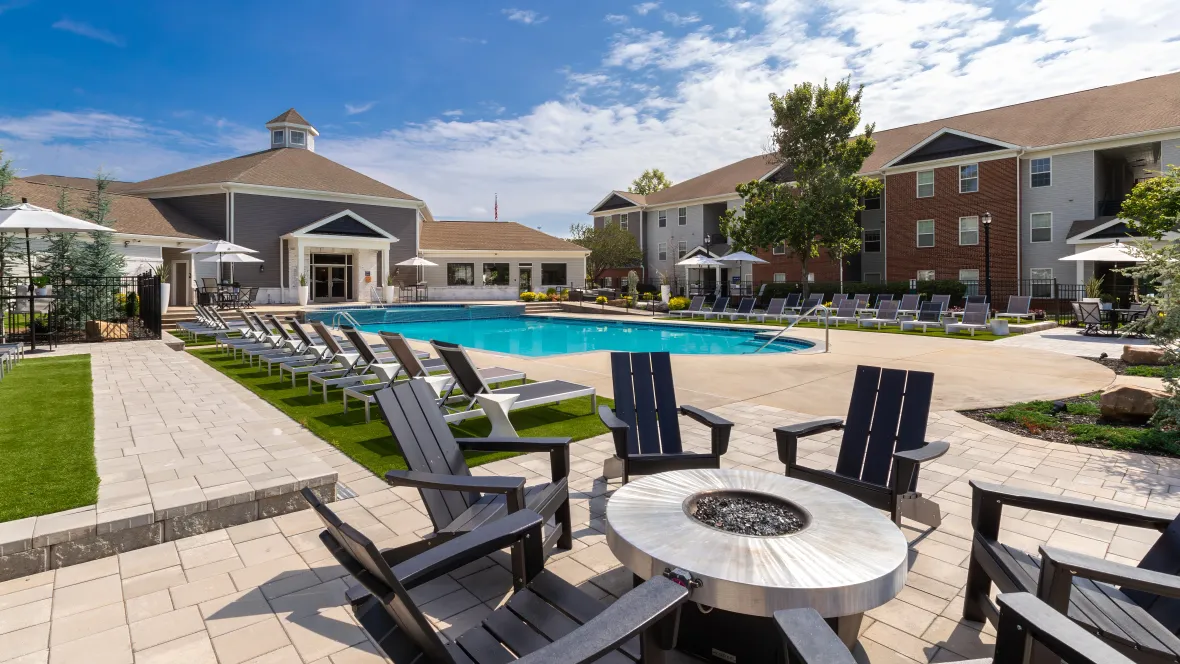
Monday
8:00 AM - 6:00 PM
Tuesday
8:00 AM - 6:00 PM
Wednesday
8:00 AM - 6:00 PM
Thursday
8:00 AM - 6:00 PM
Friday
8:00 AM - 6:00 PM
Saturday
10:00 AM - 4:00 PM
Sunday
Closed
316 Columbia Dr, Carrollton, GA 30117
*This community is not owned or operated by Aspen Square Management Inc., it is owned and operated by an affiliate of Aspen. This website is being provided as a courtesy for the benefit of current and future residents.
