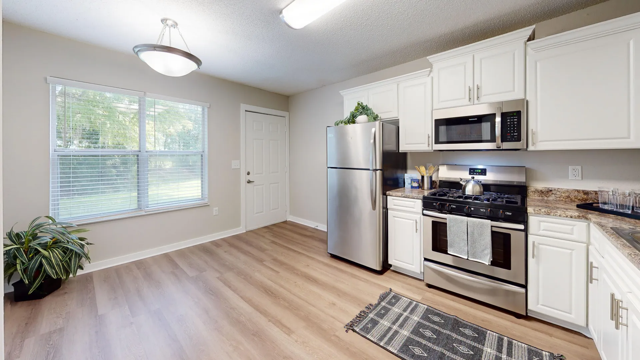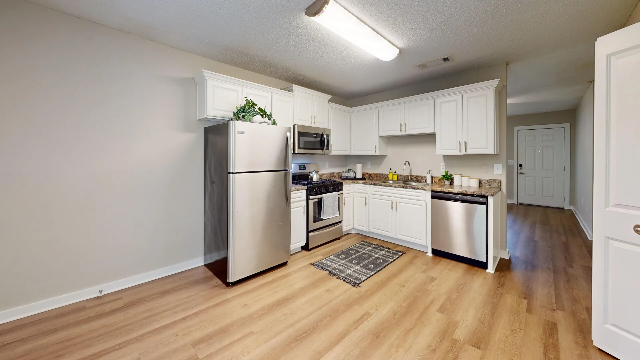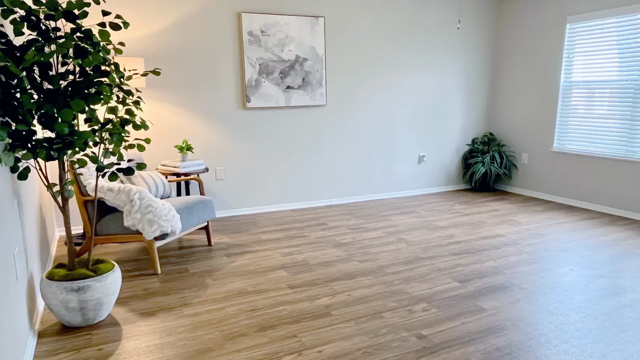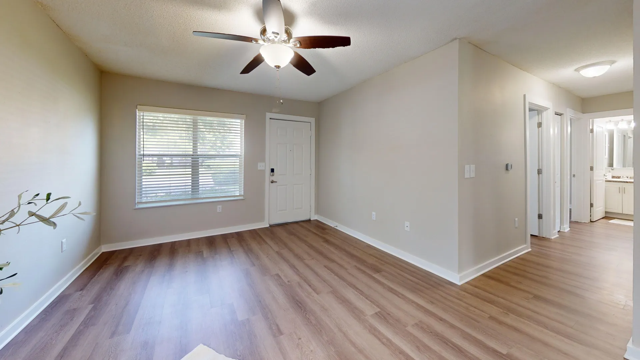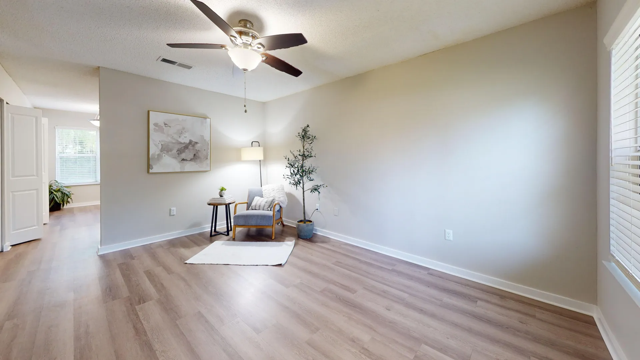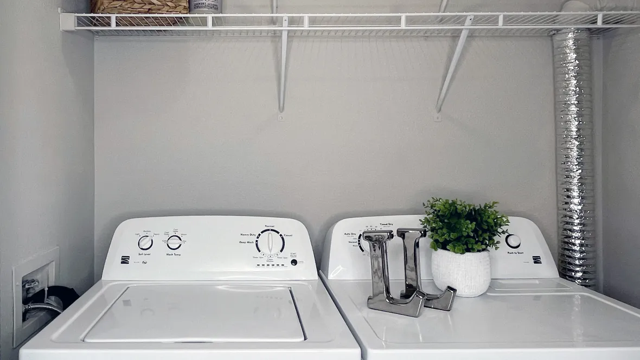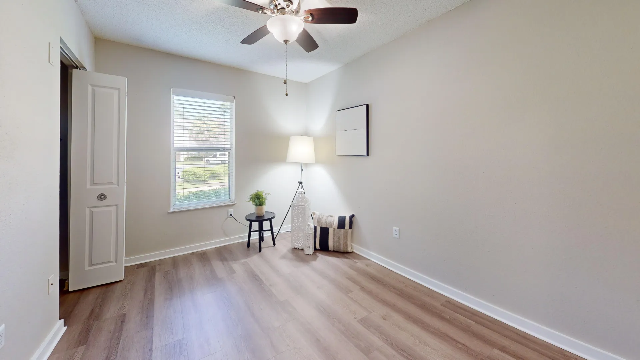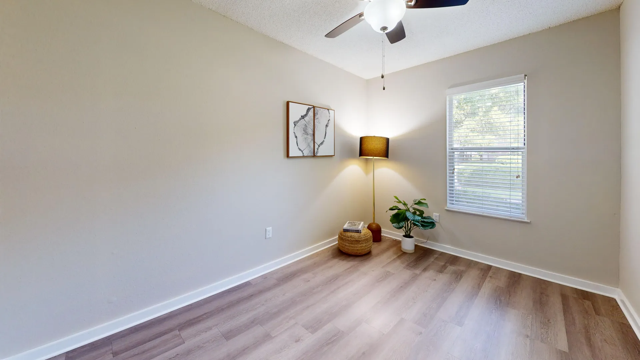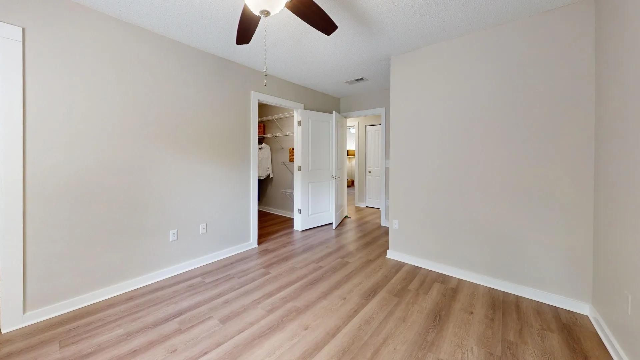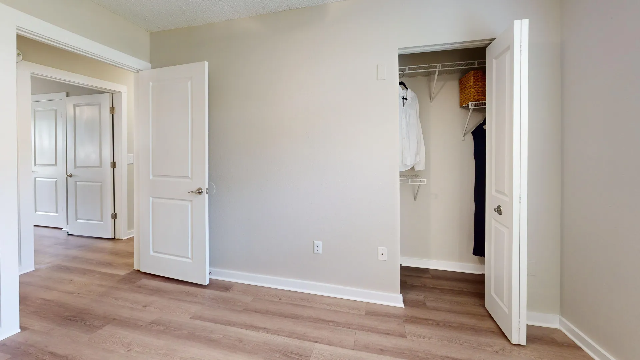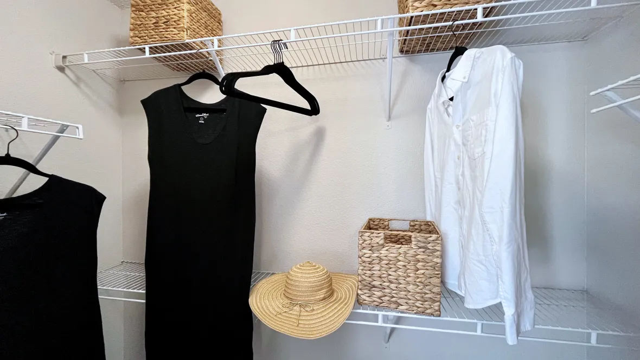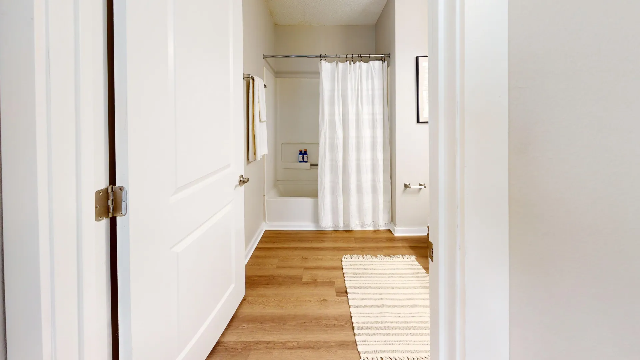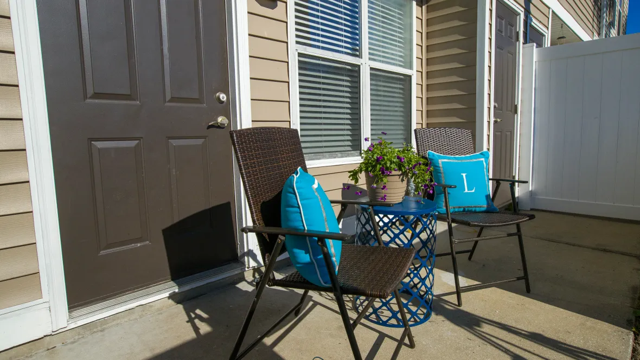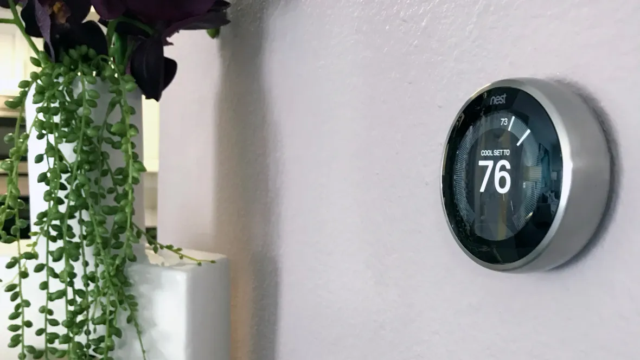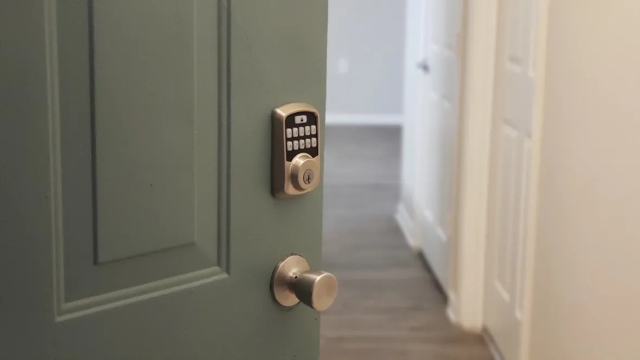2 and 3 Bedroom Apartments and Townhomes in Brunswick
At Lanier Landing, we offer spacious 2 and 3 bedroom apartments and townhome apartments in Brunswick, GA for rent. You’ll fall in love with our bright, open floor plans and renovated interiors. Apartment homes also include stainless steel appliances, wood-style flooring, and full-size washer and dryers. Entertaining family and friends has never been so much fun. Enjoy cooking in your fully equipped eat-in kitchen and spread out in your spacious home with all the living space your heart desires!
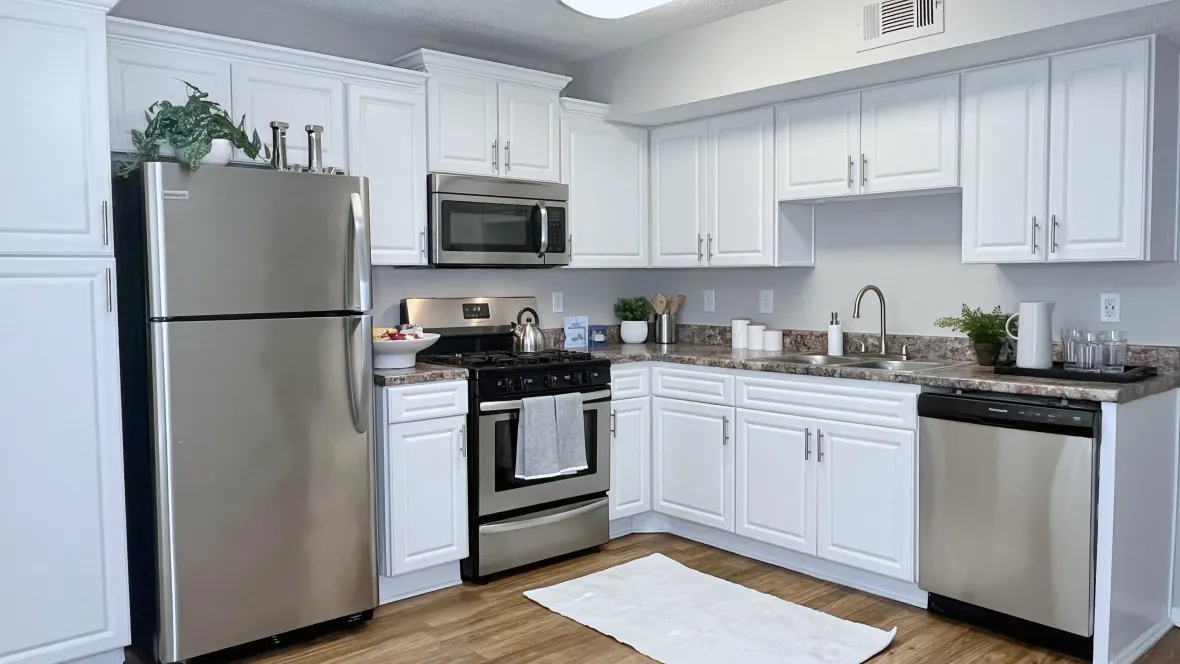
Enjoy Renovated Interiors with Modern Features
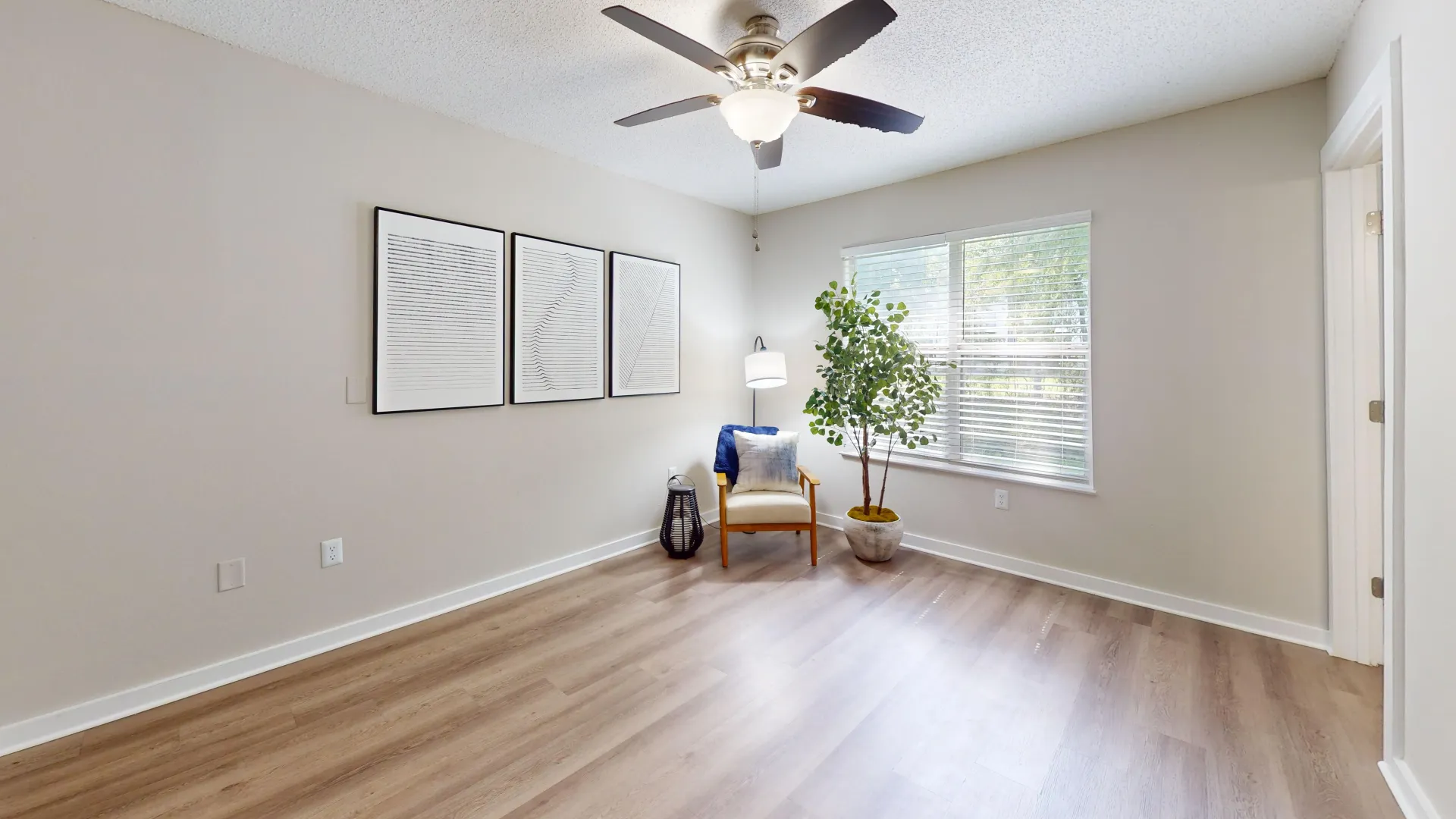
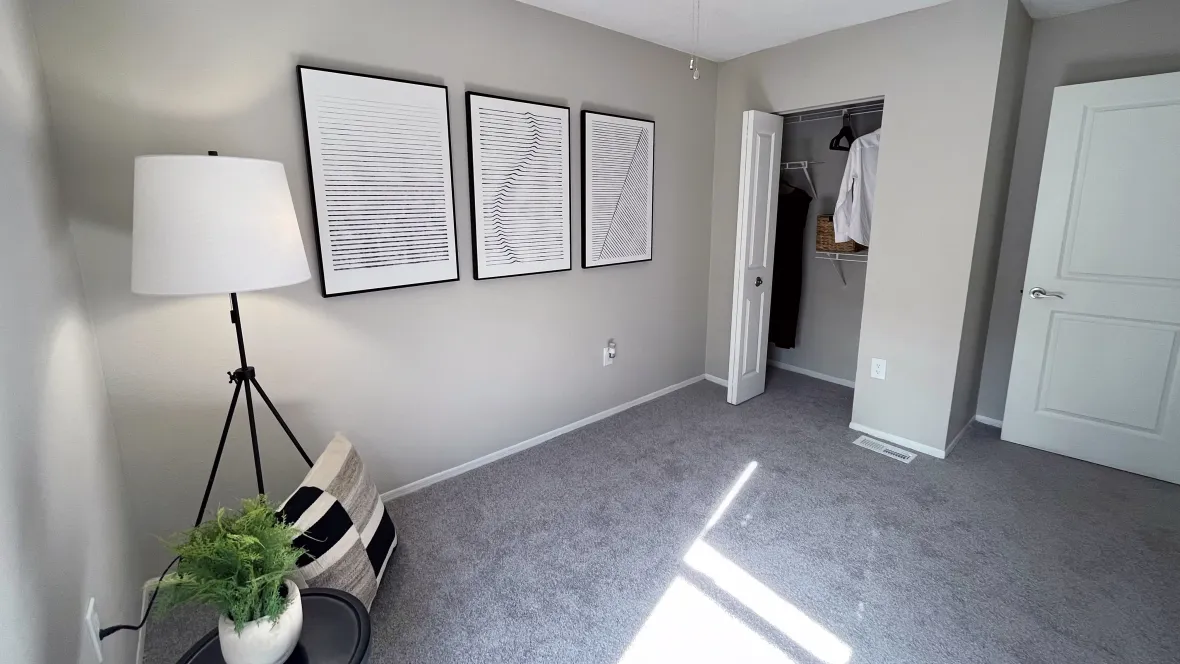
2 and 3 Bedroom Apartments and Townhomes in Brunswick
At Lanier Landing, we offer spacious 2 and 3 bedroom apartments and townhome apartments in Brunswick, GA for rent. You’ll fall in love with our bright, open floor plans and renovated interiors. Apartment homes also include stainless steel appliances, wood-style flooring, and full-size washer and dryers. Entertaining family and friends has never been so much fun. Enjoy cooking in your fully equipped eat-in kitchen and spread out in your spacious home with all the living space your heart desires!

Enjoy Renovated Interiors with Modern Features


Explore other floor plans
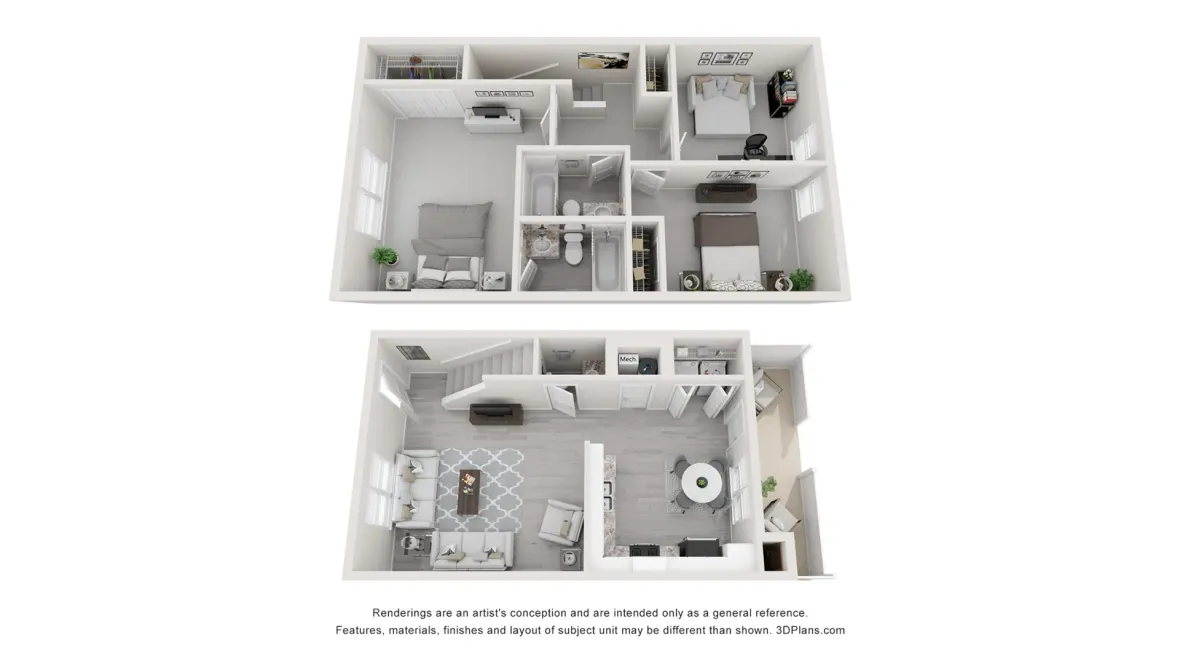
The St Simon
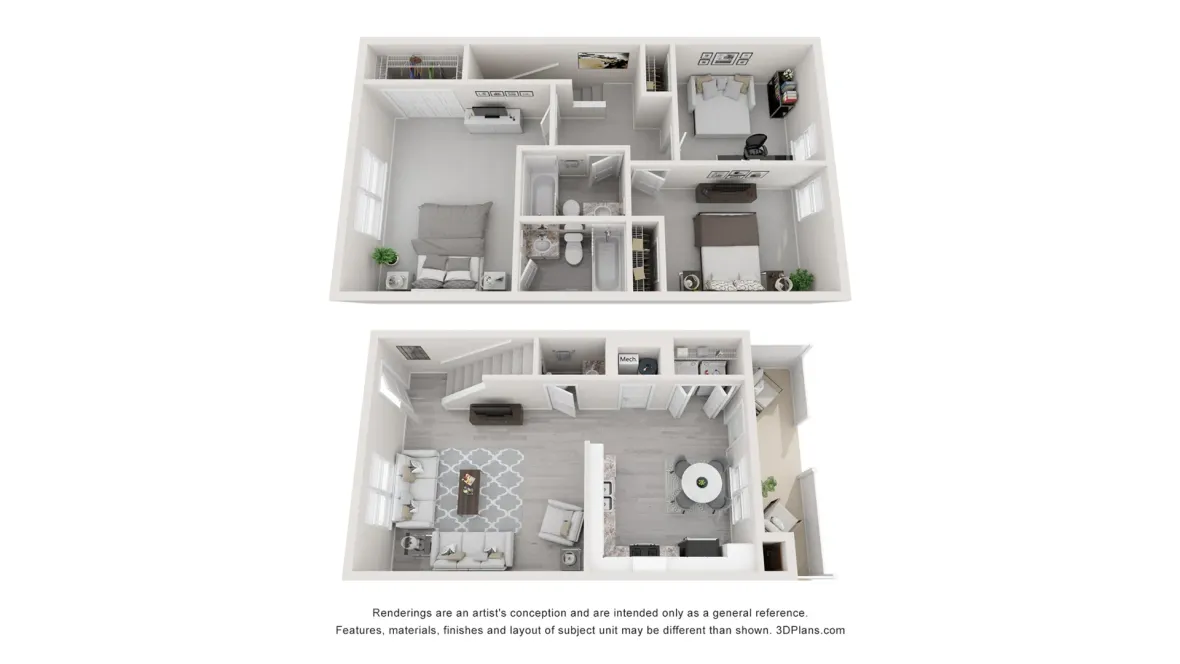
The Cumberland
Experience the Best in Brunswick Apartment Living
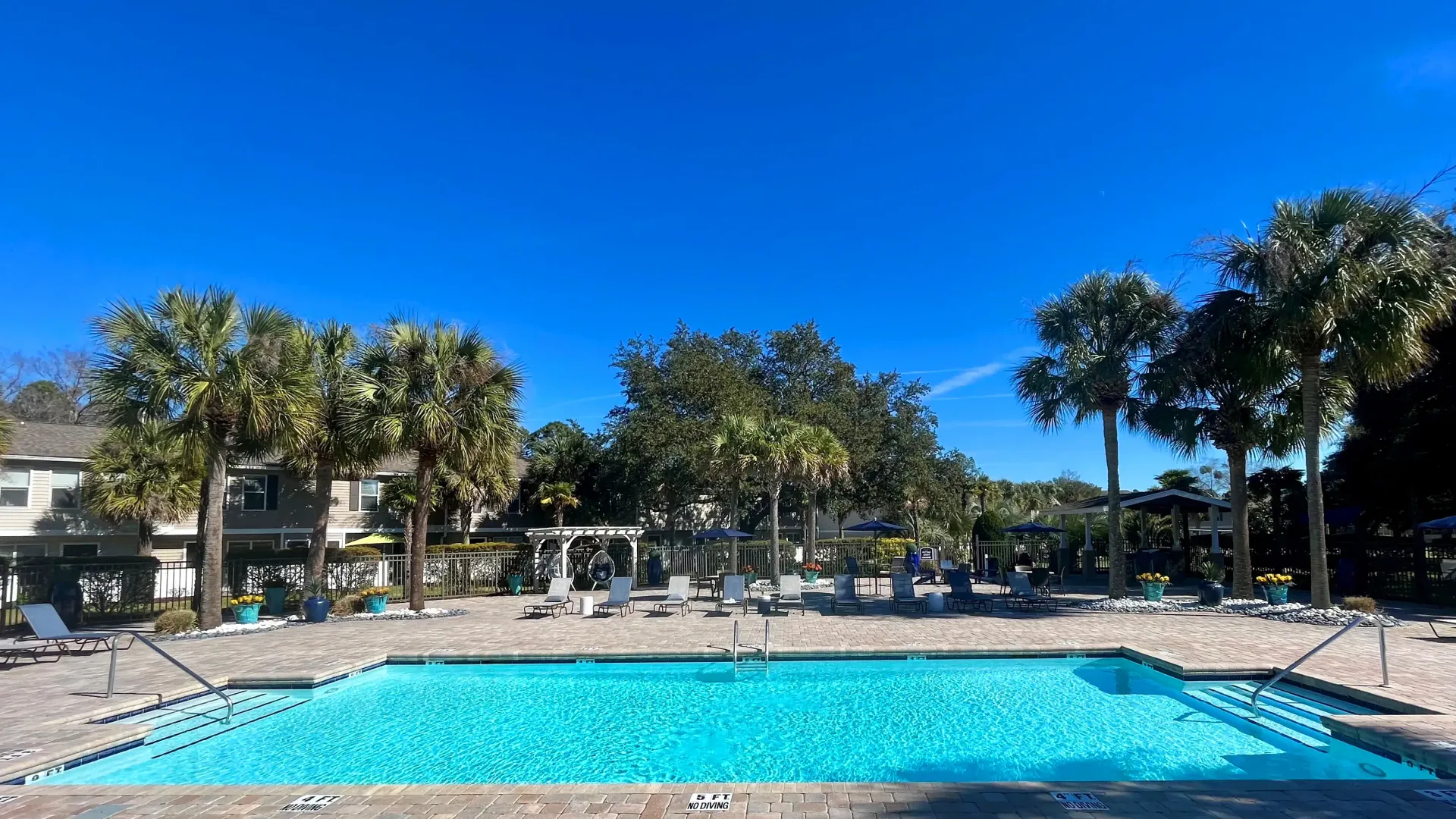
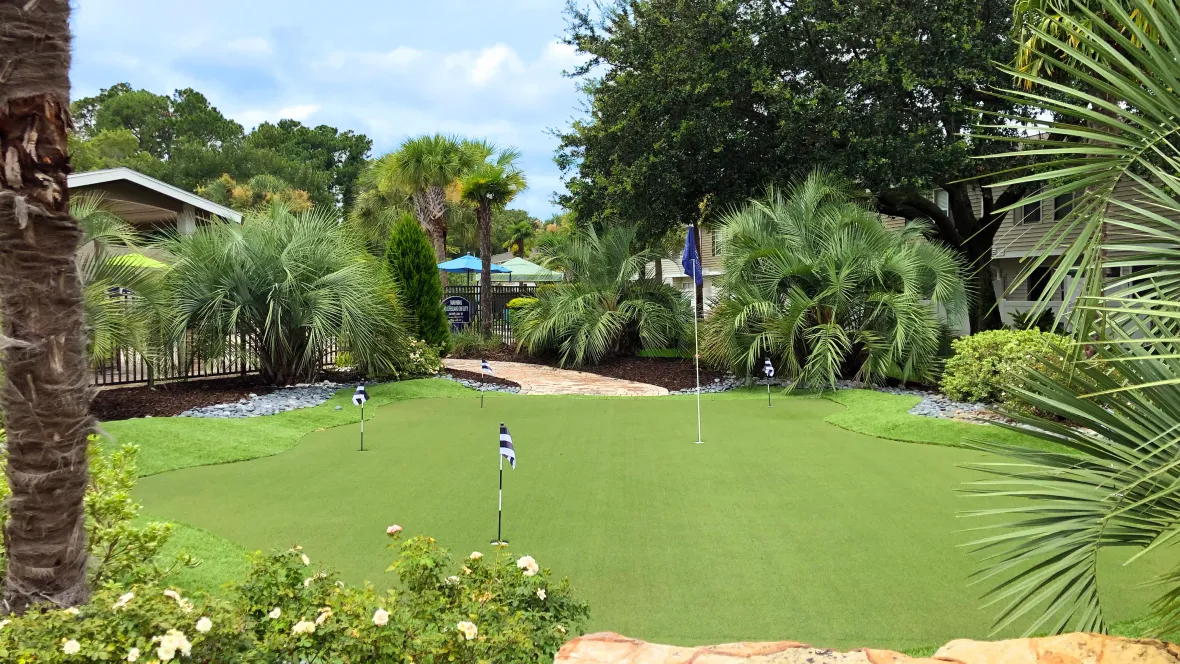
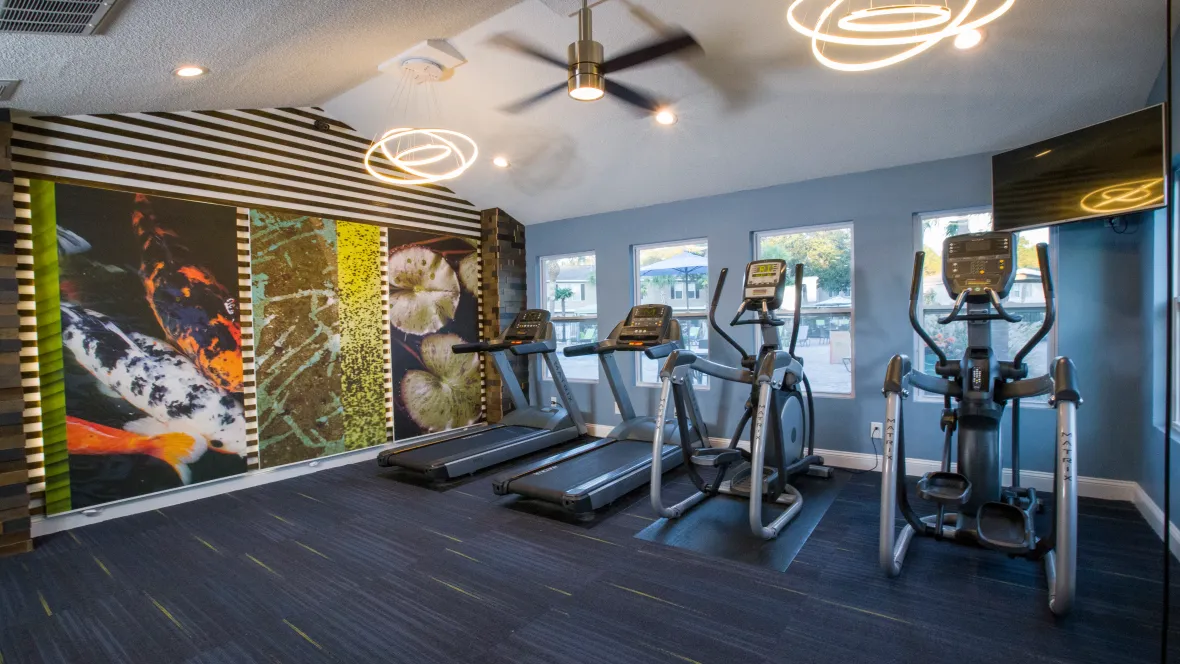
Monday
8:30 AM - 5:30 PM
Tuesday
8:30 AM - 5:30 PM
Wednesday
8:30 AM - 5:30 PM
Thursday
8:30 AM - 5:30 PM
Friday
8:30 AM - 5:30 PM
Saturday
Closed
Sunday
Closed
820 Scranton Rd, Brunswick, GA 31525-6620
*This community is not owned or operated by Aspen Square Management Inc., it is owned and operated by an affiliate of Aspen. This website is being provided as a courtesy for the benefit of current and future residents.

