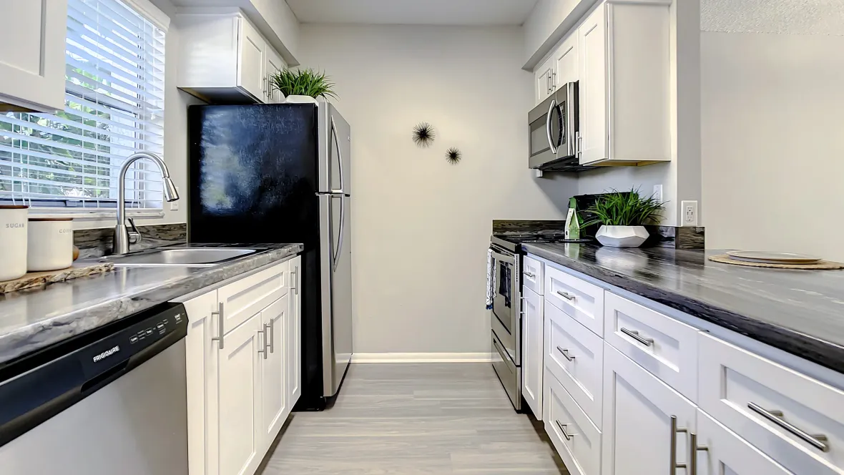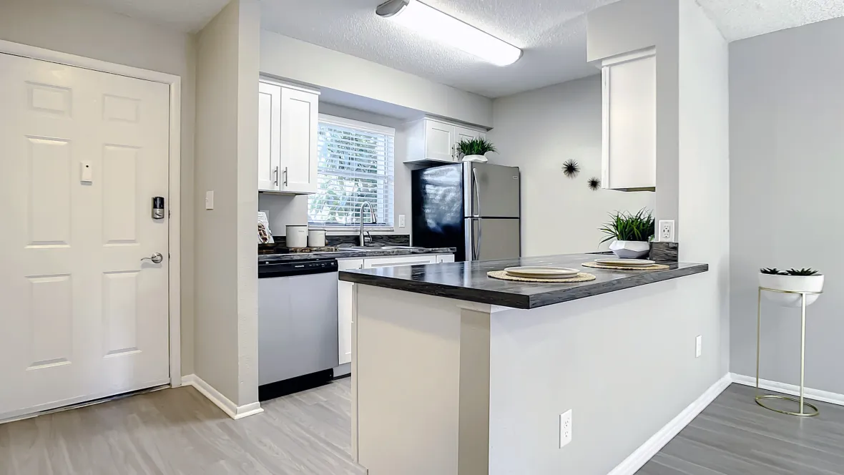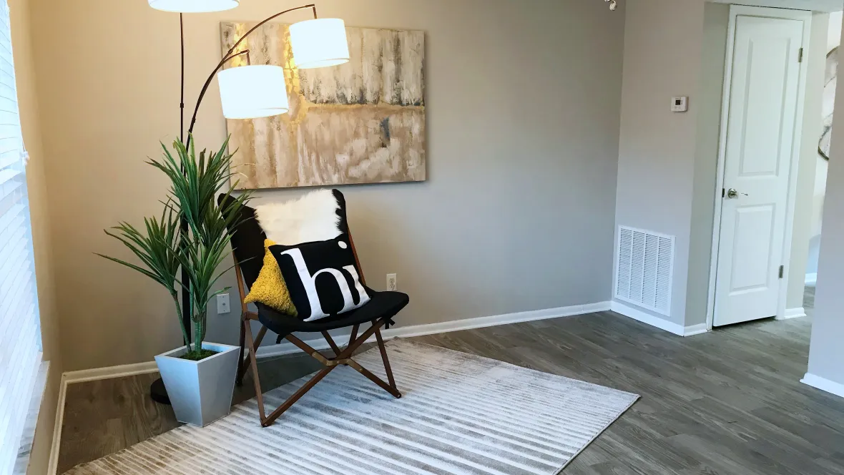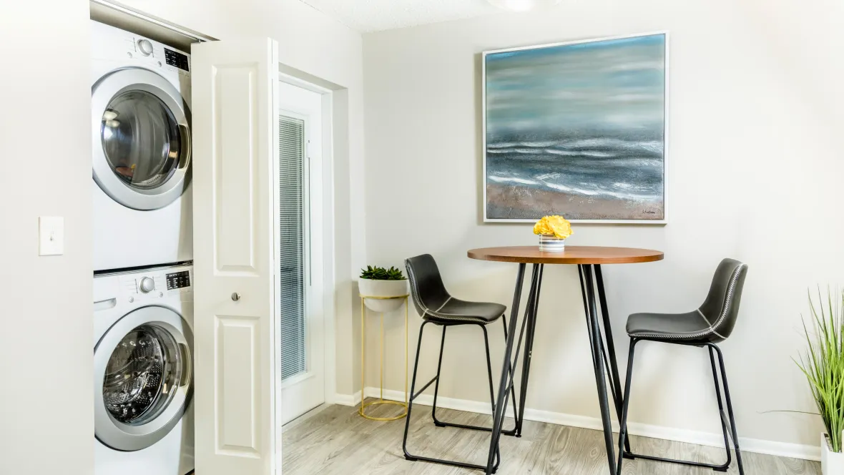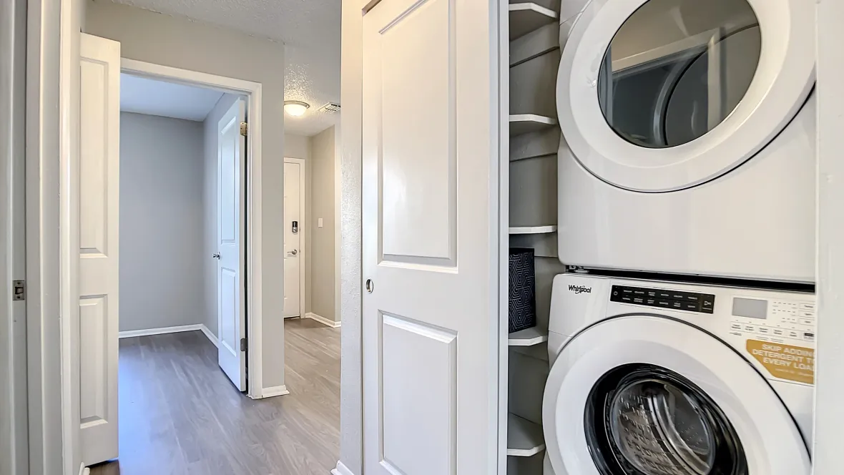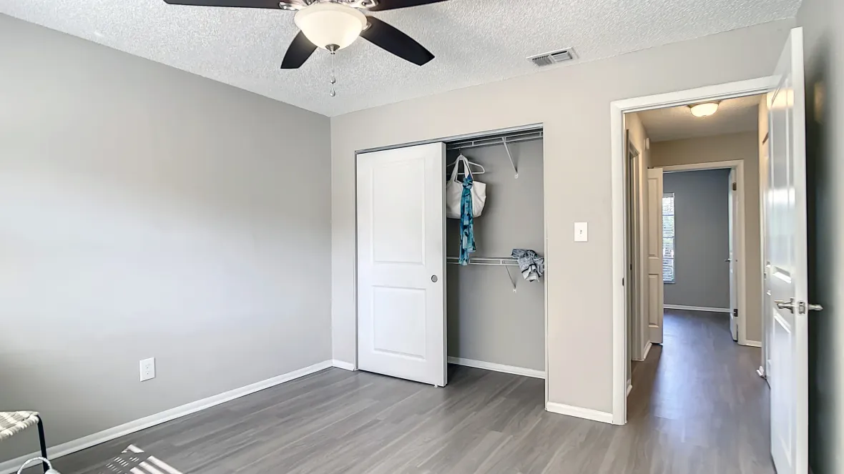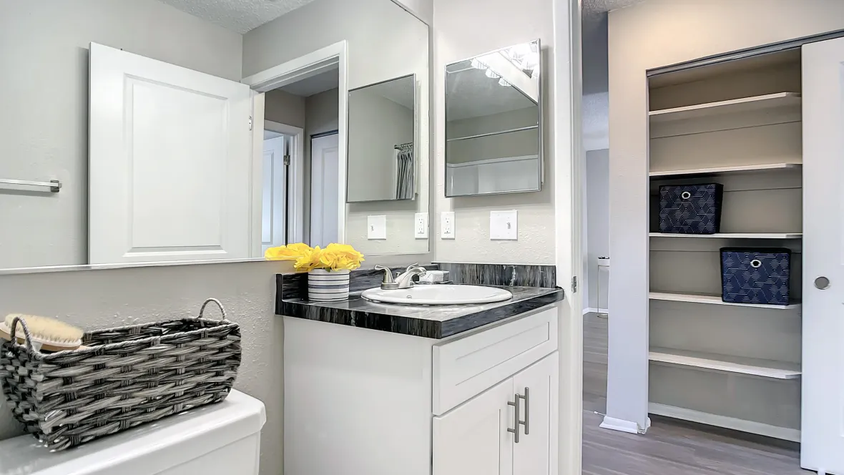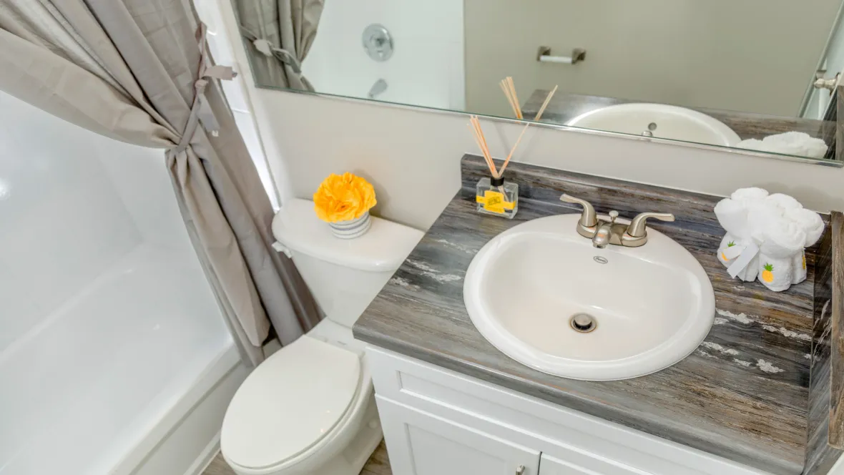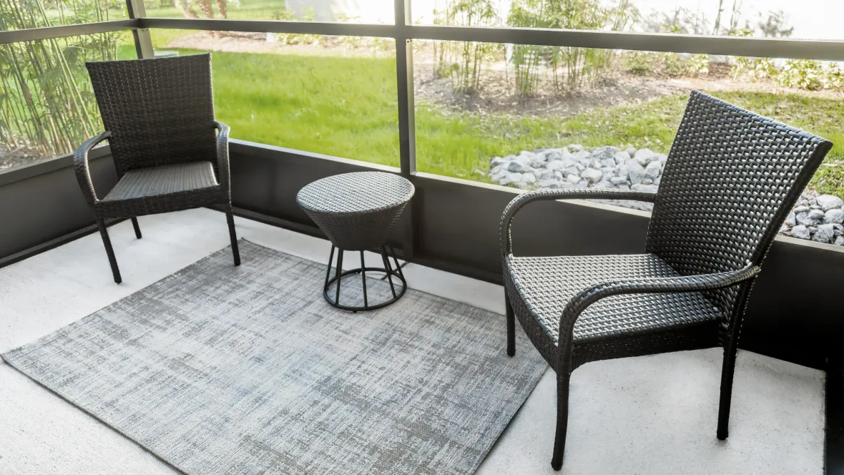Available Apartments
| Apt# | Starting At | Availability | Compare |
|---|
Prices and special offers valid for new residents only. Pricing and availability subject to change.
Tailored Living: 1- & 2-Bedroom Apartment and Townhome Choices
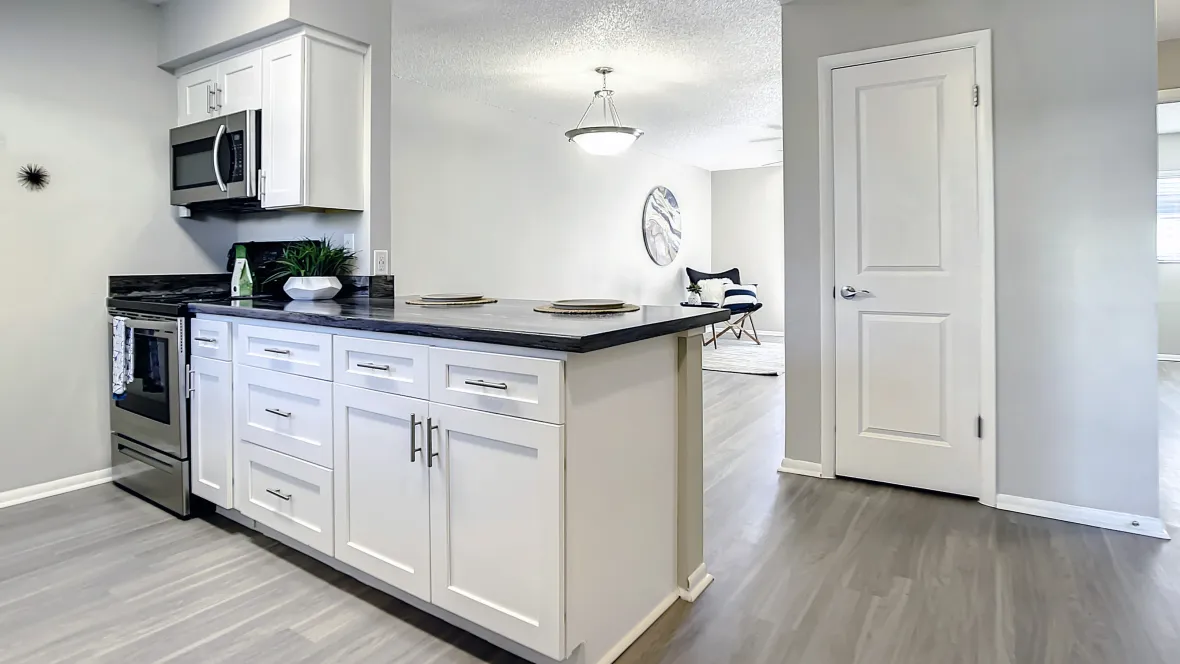
Winter Garden's premier address.
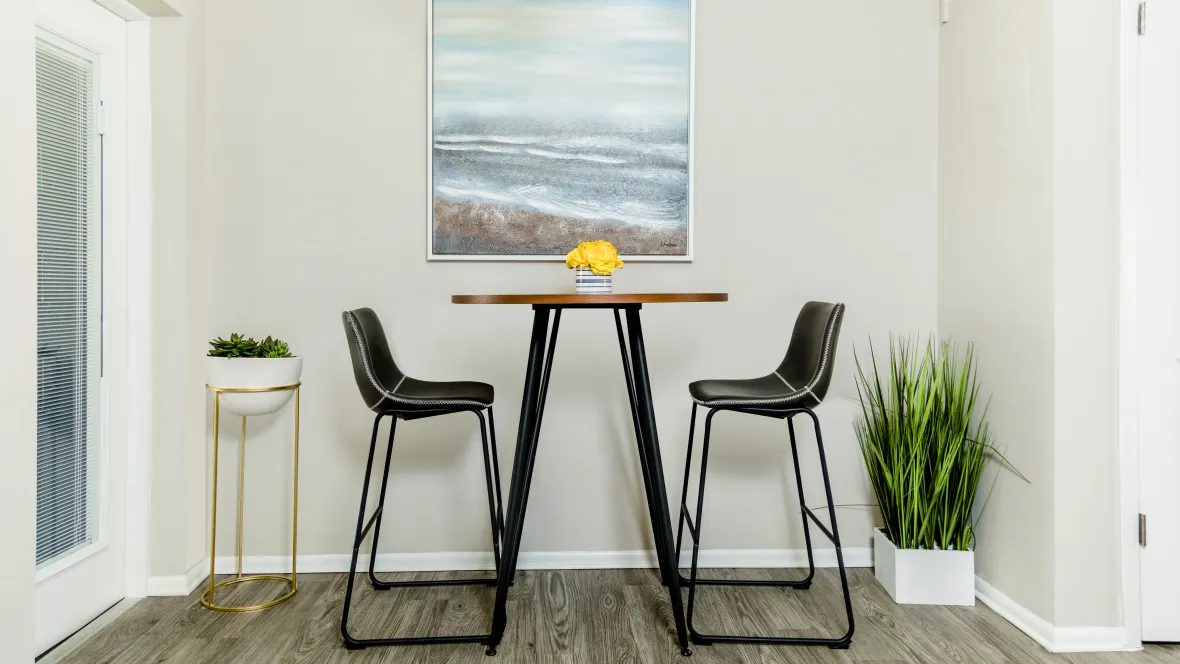
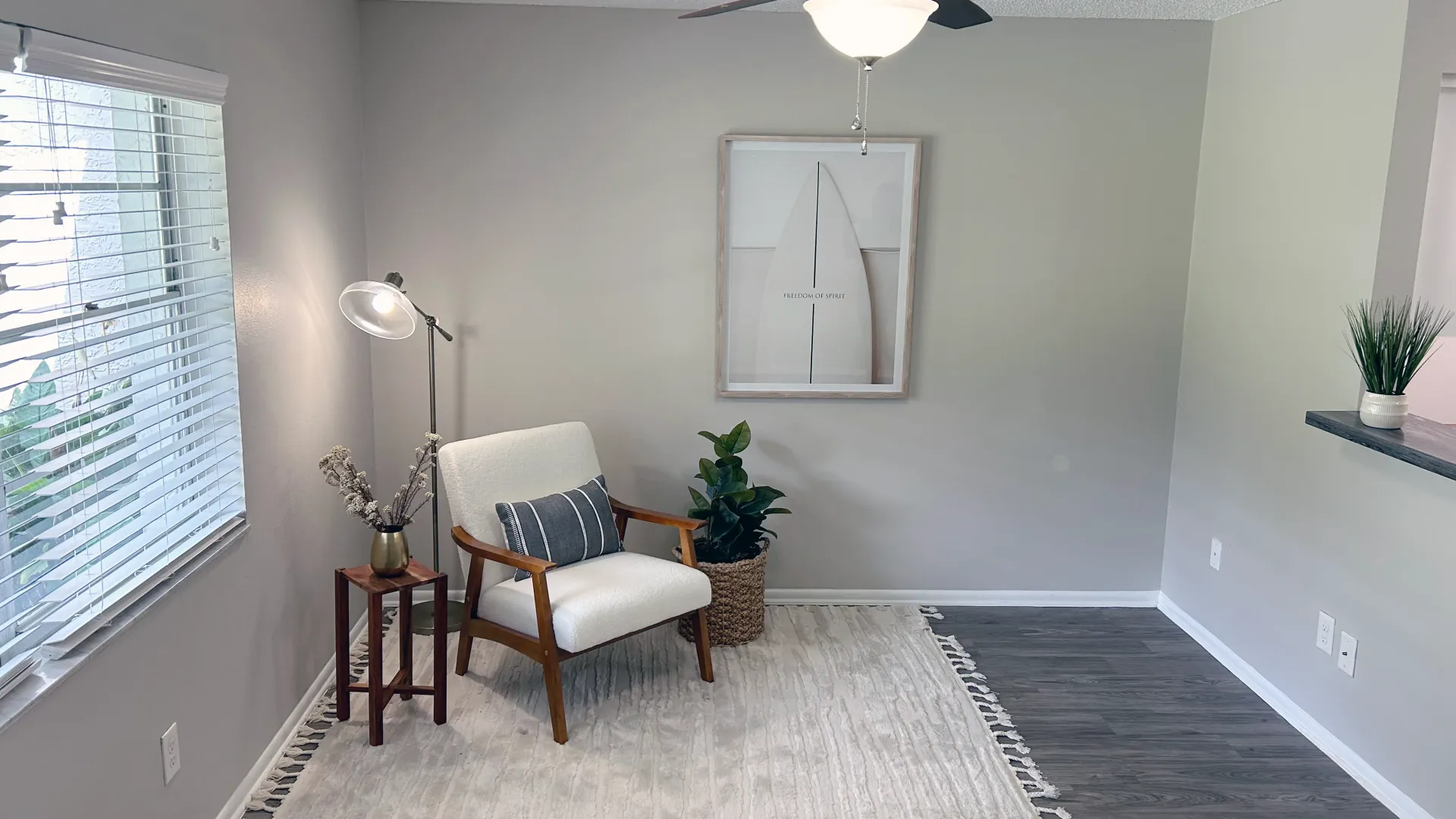
Tailored Living: 1- & 2-Bedroom Apartment and Townhome Choices

Winter Garden's premier address.


Apartment Features
- Stainless Steel Microwave
- Stainless Steel Appliances.
- Smart Lock
- Smart Doorbell
- White Subway Backsplash
- Washer Dryer Front Load
- Plank Floor
- White Shaker Cabinets
Explore other floor plans
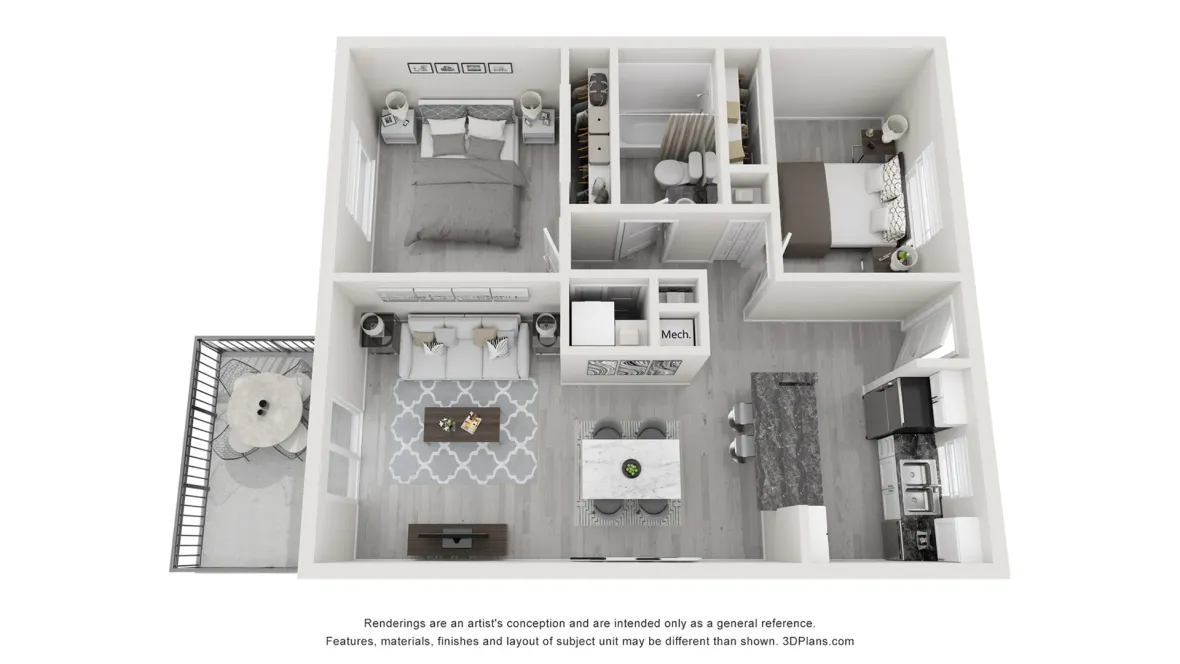
The Tempo
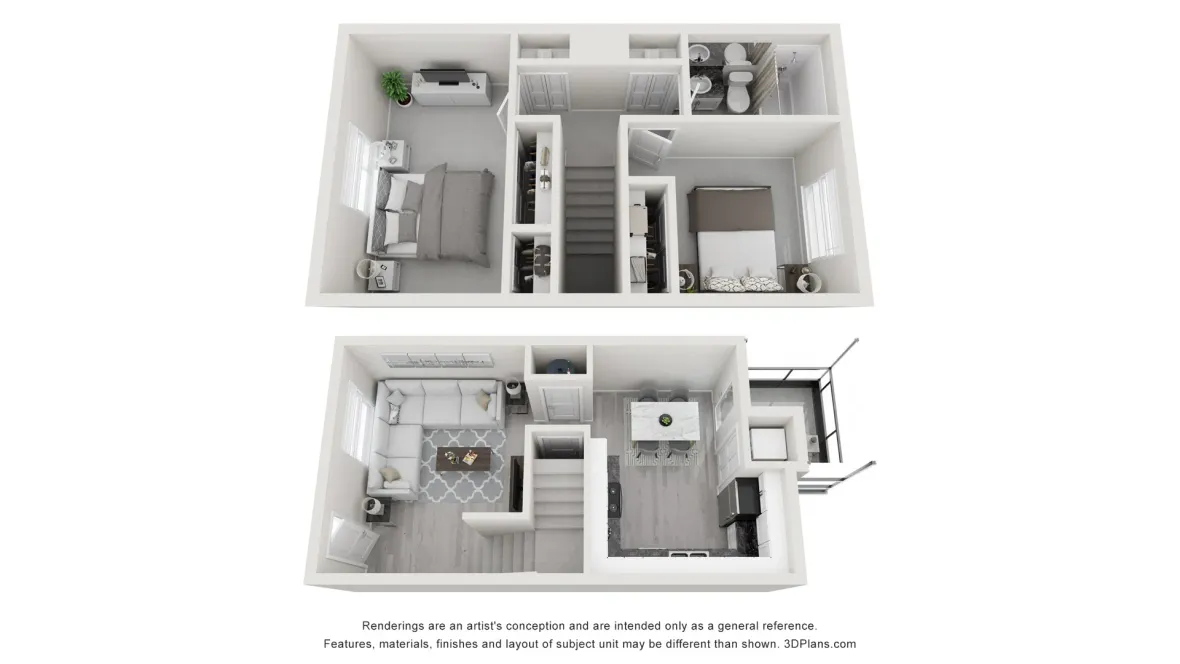
The Vogue
Come Home to Slate Luxury Apartments
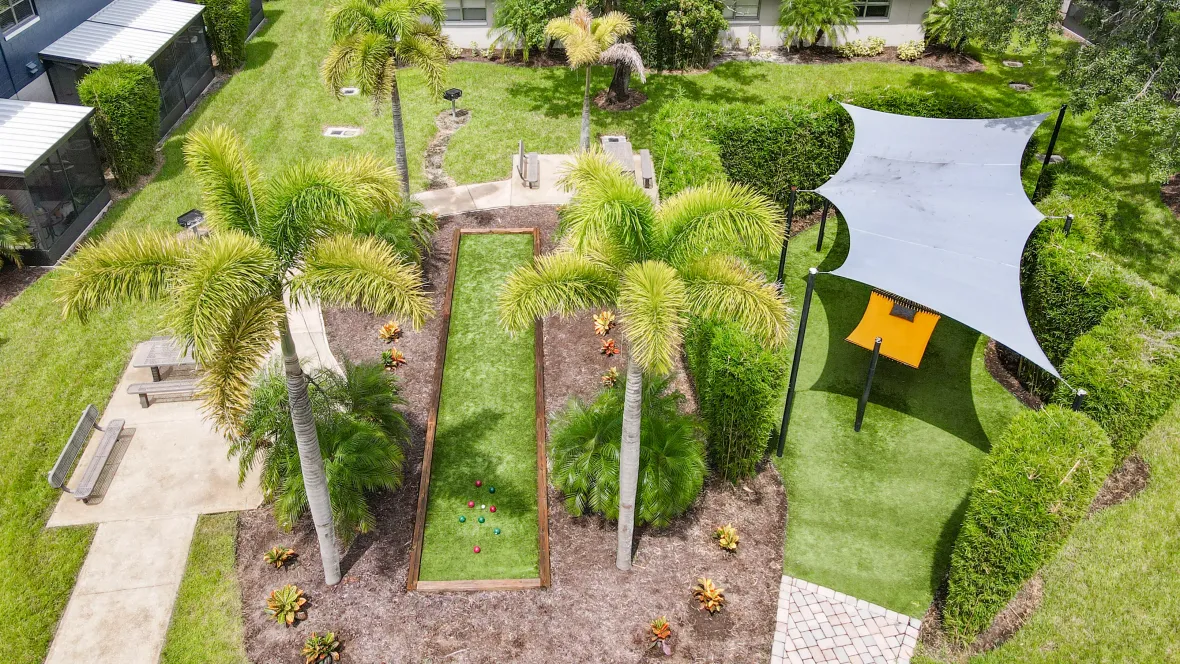
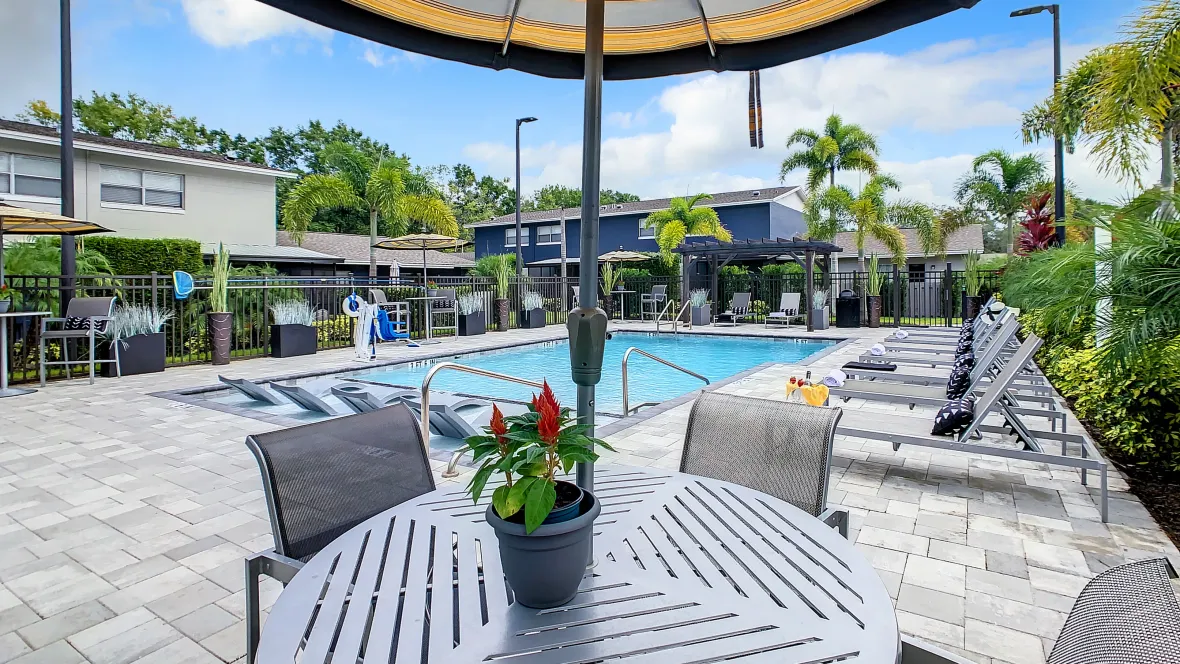
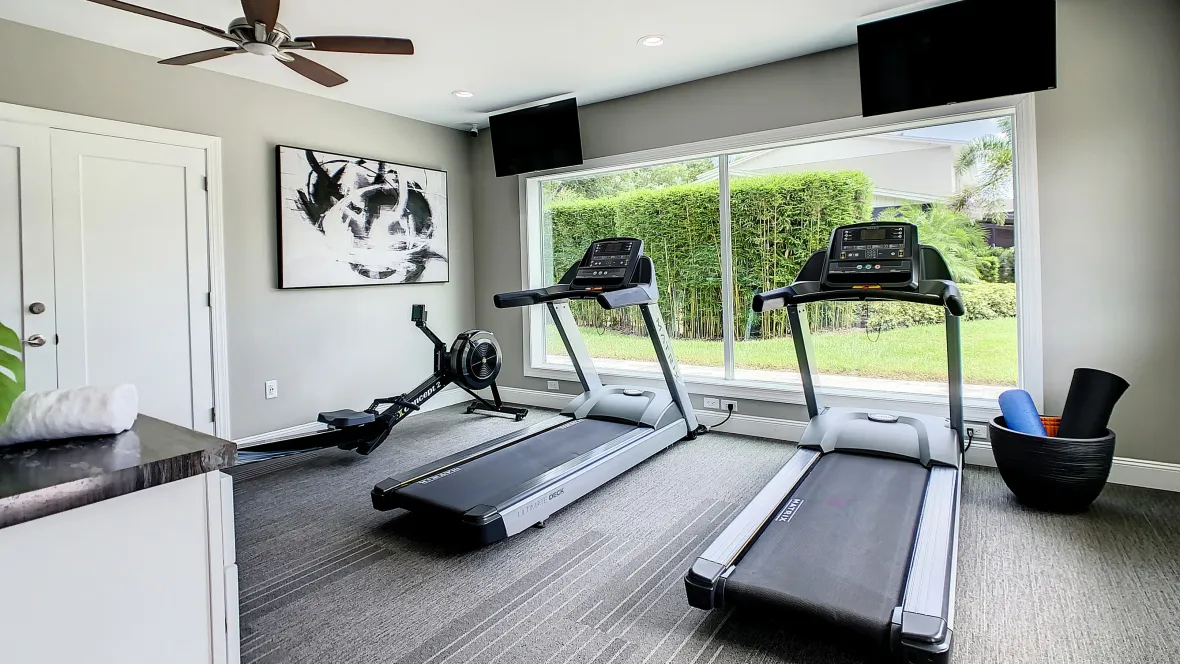
Monday
8:30 AM - 5:00 PM
Tuesday
8:30 AM - 5:00 PM
Wednesday
8:30 AM - 5:00 PM
Thursday
8:30 AM - 5:00 PM
Friday
8:30 AM - 5:00 PM
Saturday
Closed
Sunday
Closed
584 W Bay St, Winter Garden, FL 34787-2635
*This community is not owned or operated by Aspen Square Management Inc., it is owned and operated by an affiliate of Aspen. This website is being provided as a courtesy for the benefit of current and future residents.

