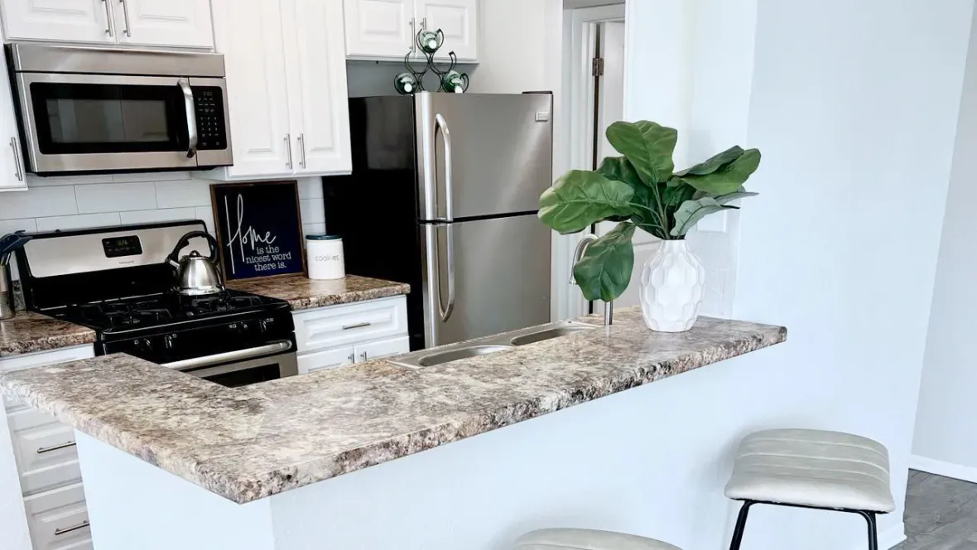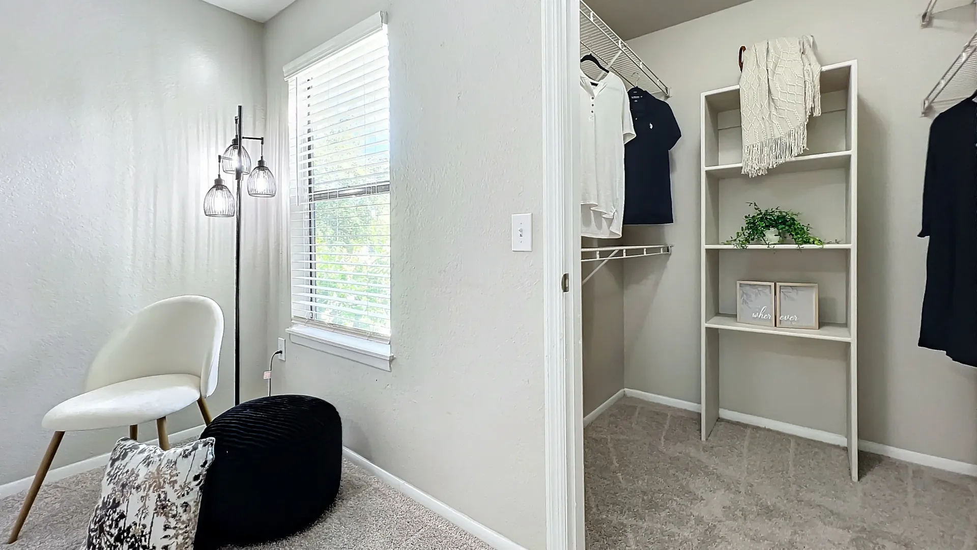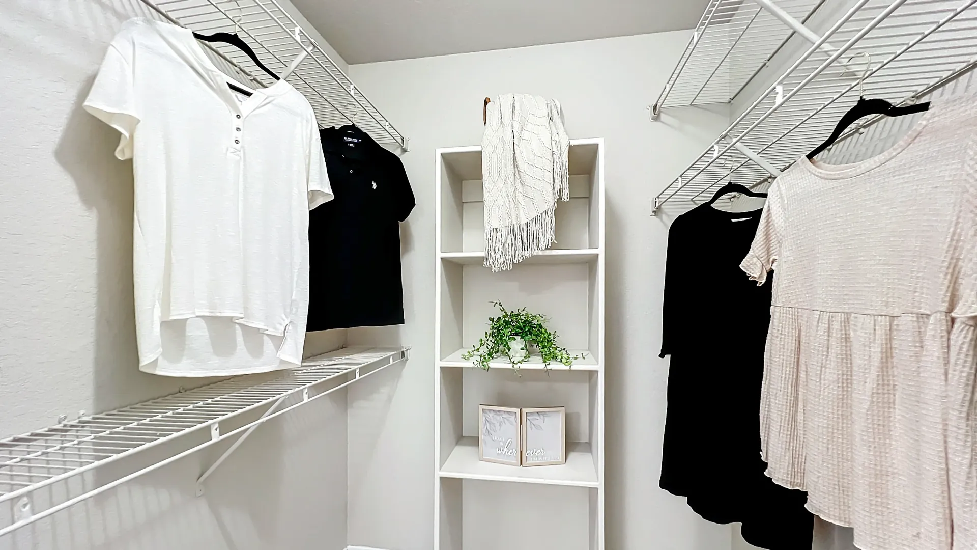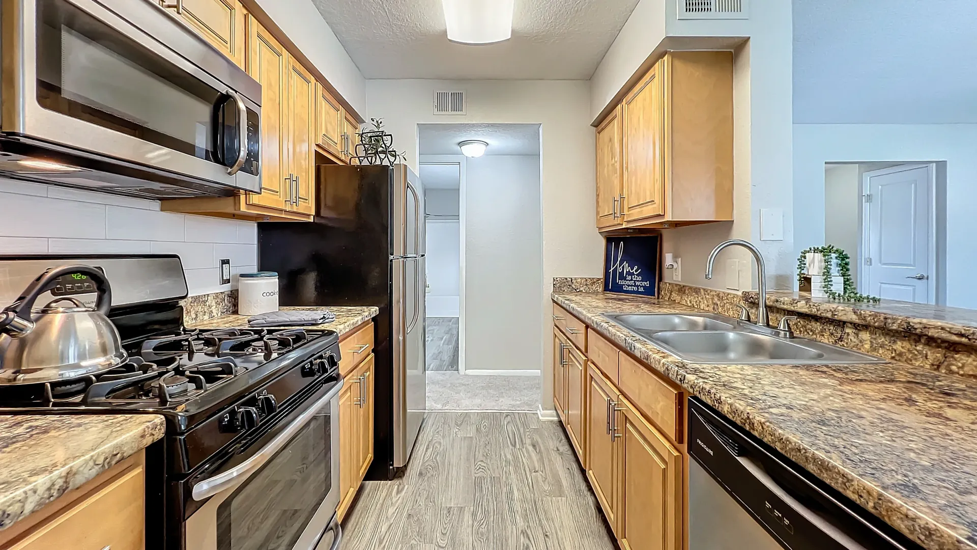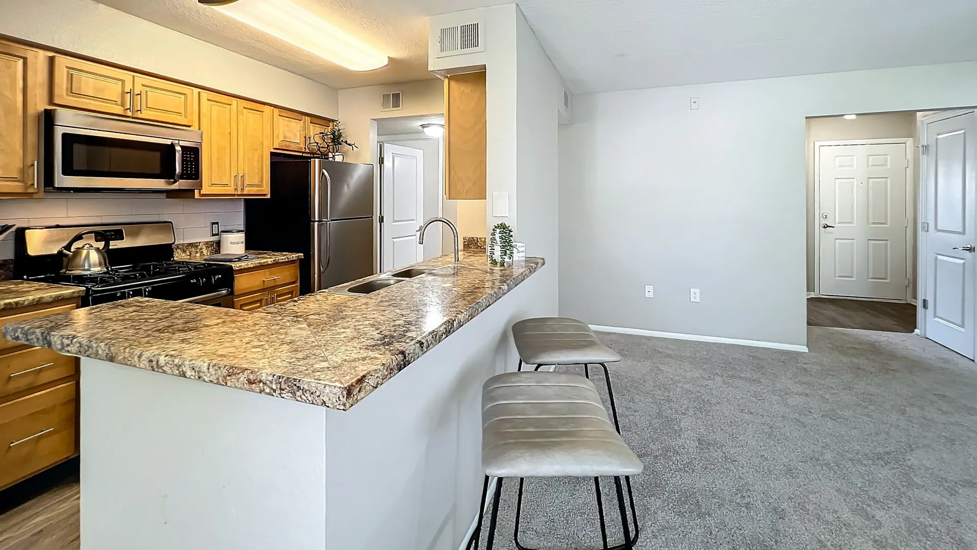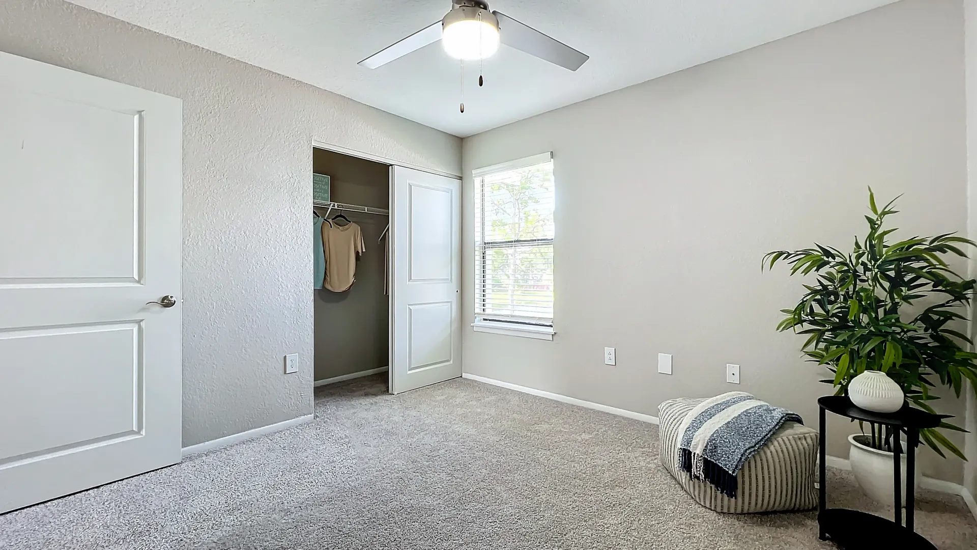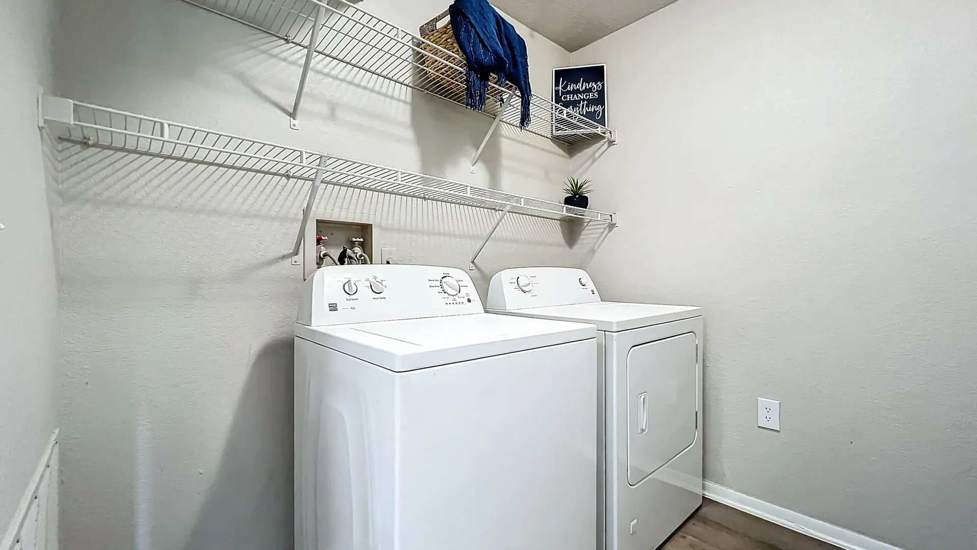From Cozy to Grand: Explore Our Range of 1-, 2-, 3-, & 4-Bedroom Floor Plans
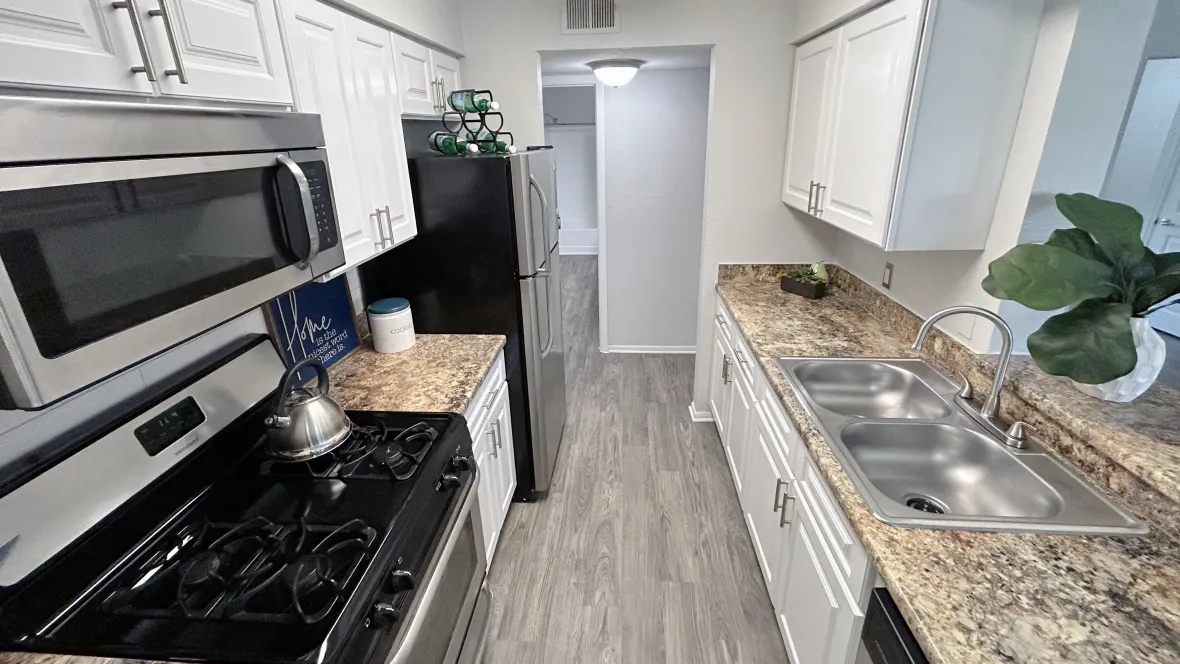
Exceptionally spacious 1, 2, 3 and 4-bedroom apartments
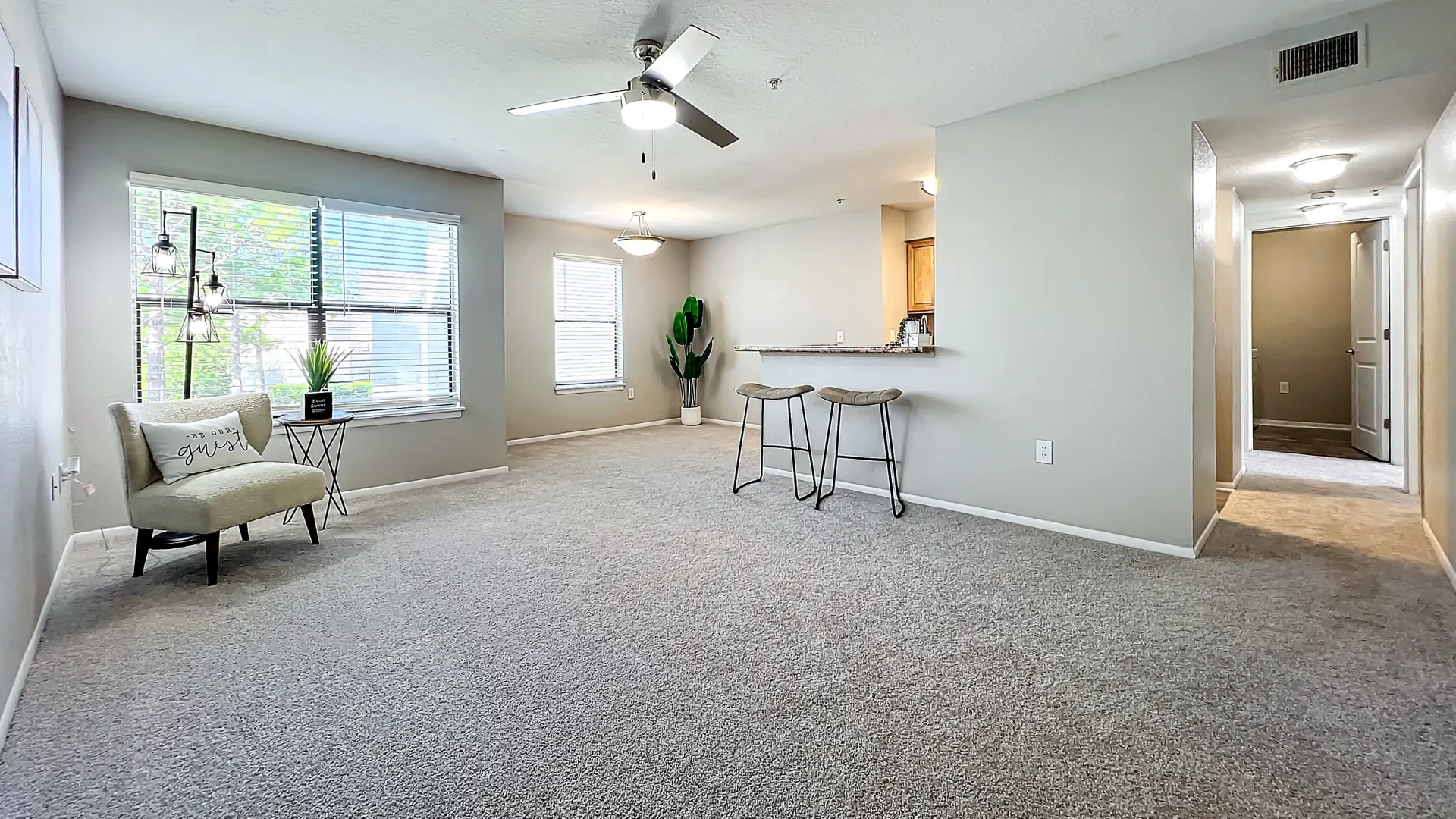
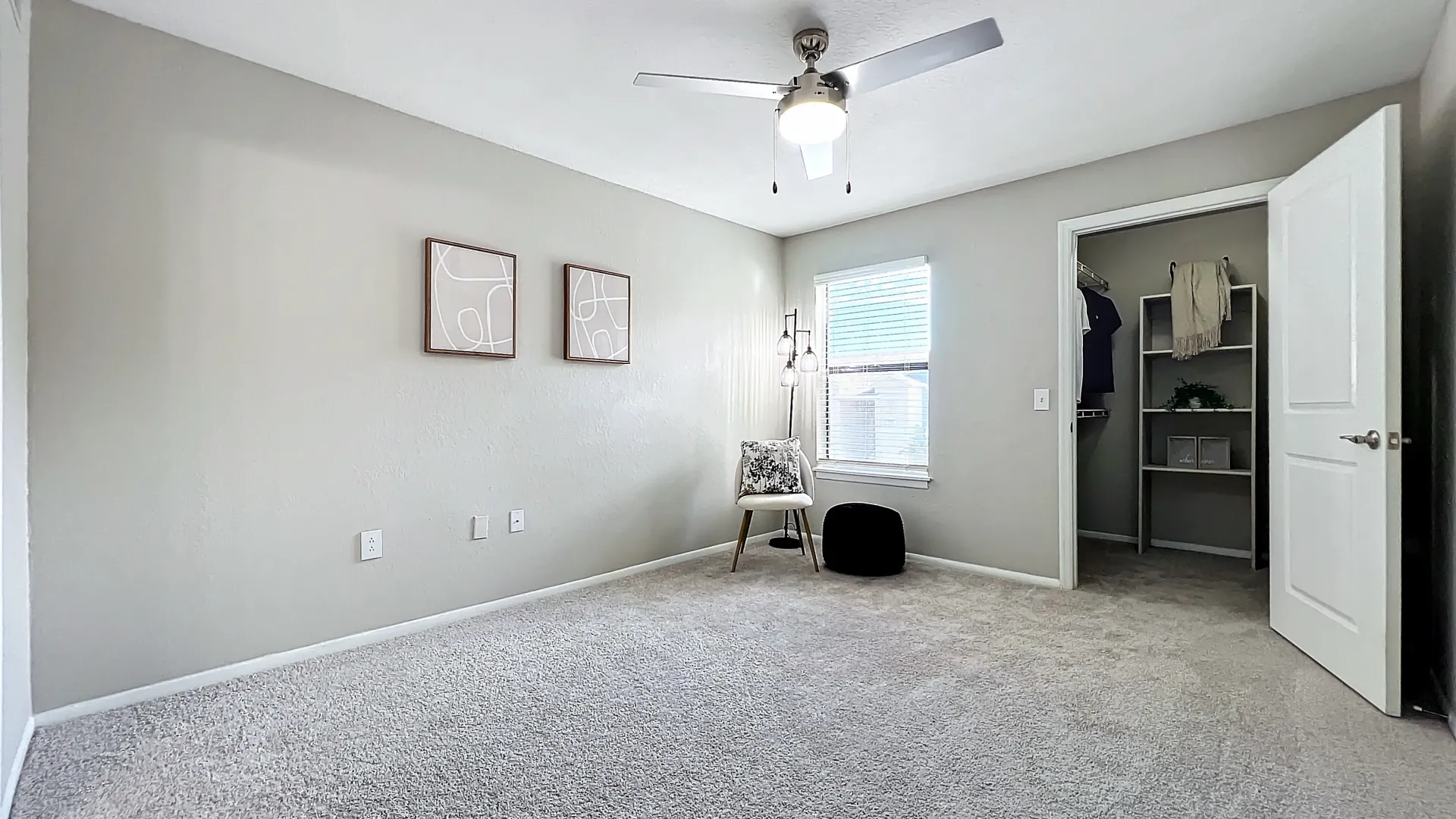
From Cozy to Grand: Explore Our Range of 1-, 2-, 3-, & 4-Bedroom Floor Plans

Exceptionally spacious 1, 2, 3 and 4-bedroom apartments


Explore other floor plans
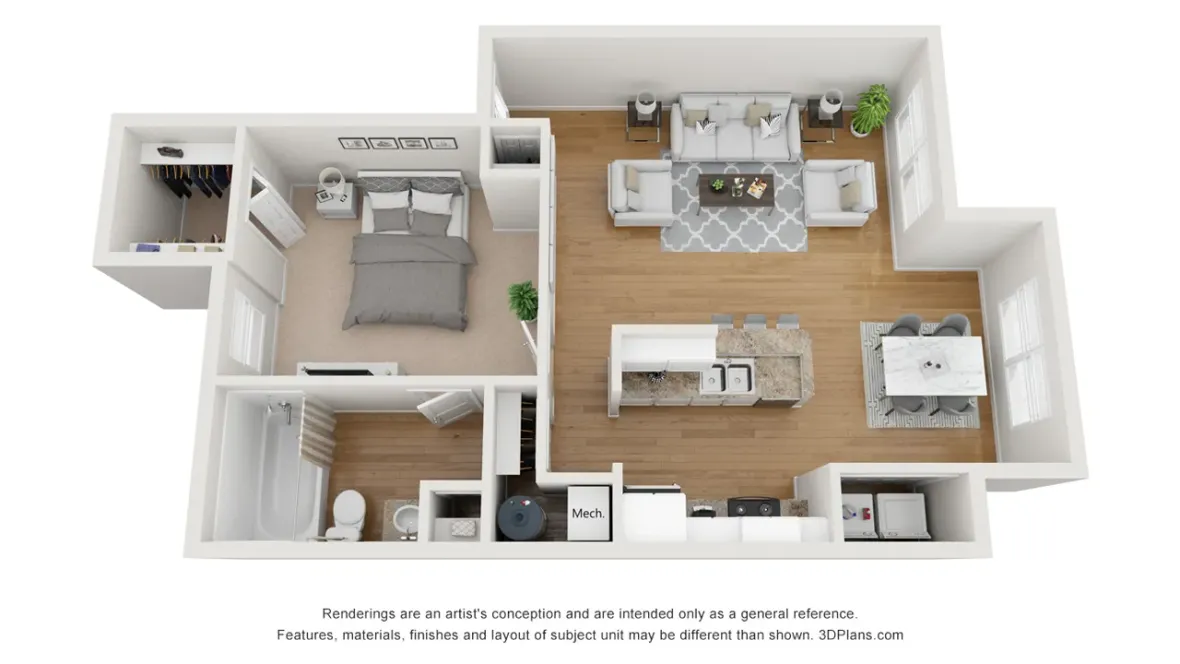
The Mason
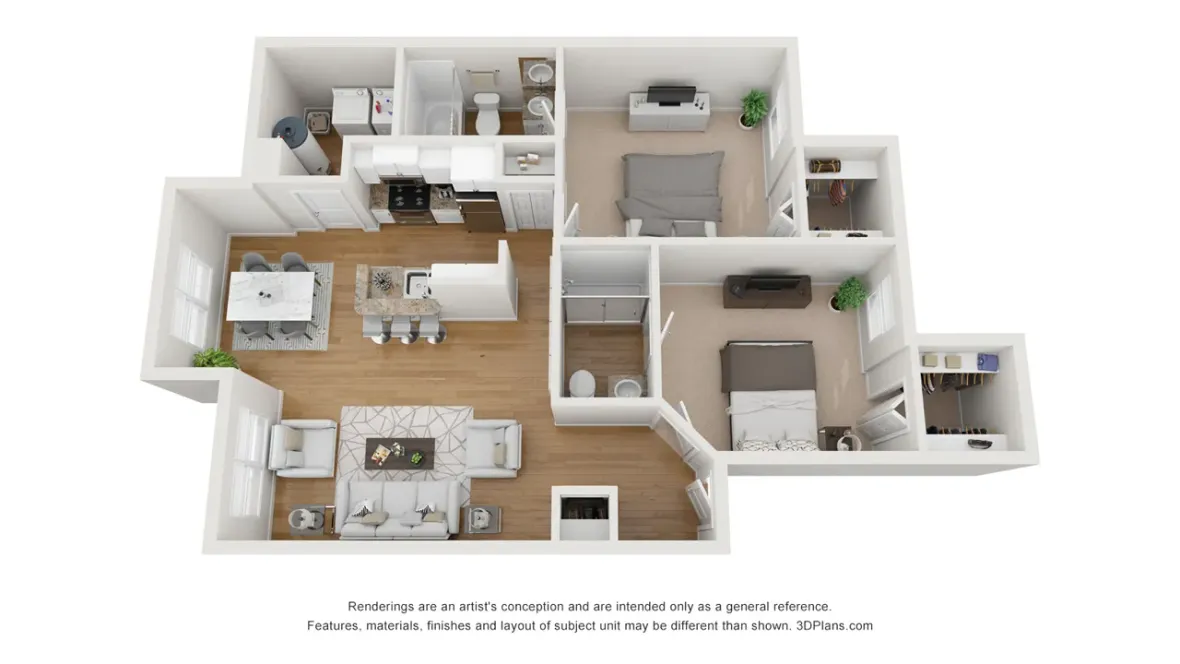
The Allister
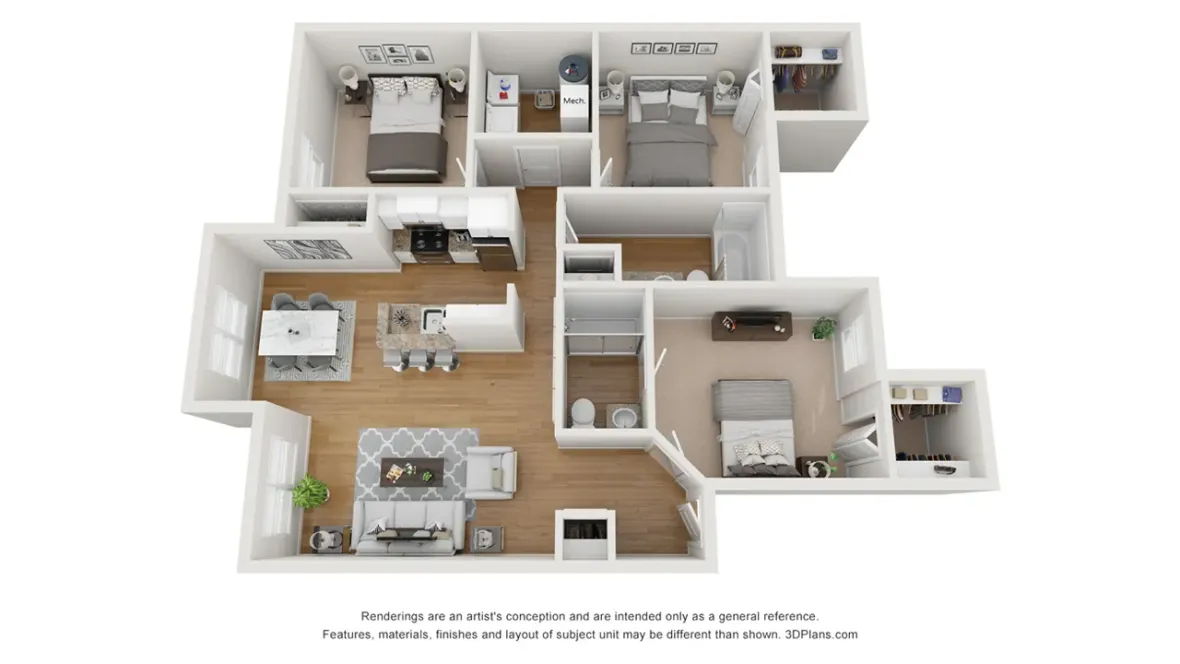
The Aubrey
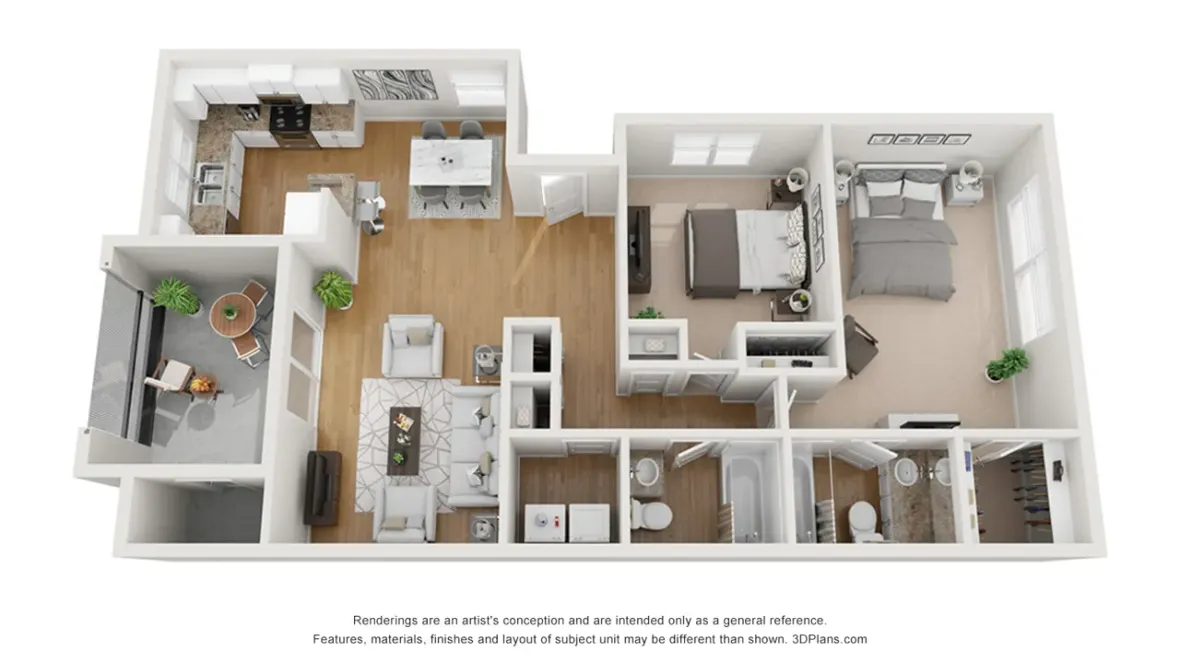
The Braylen
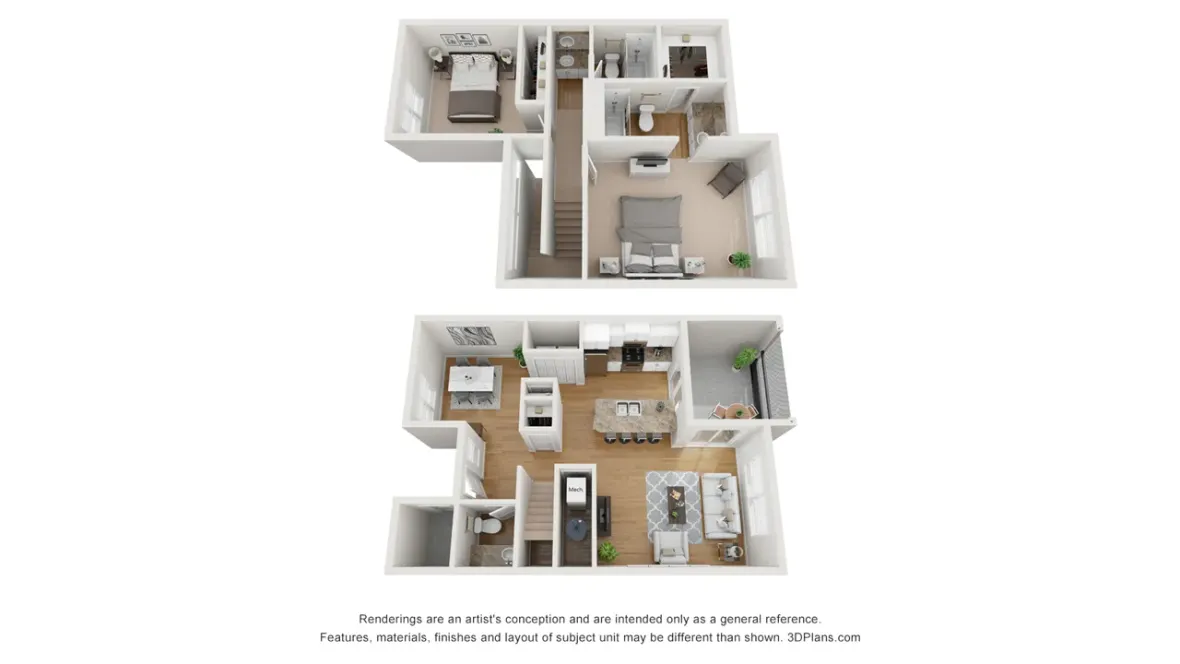
The Paxton
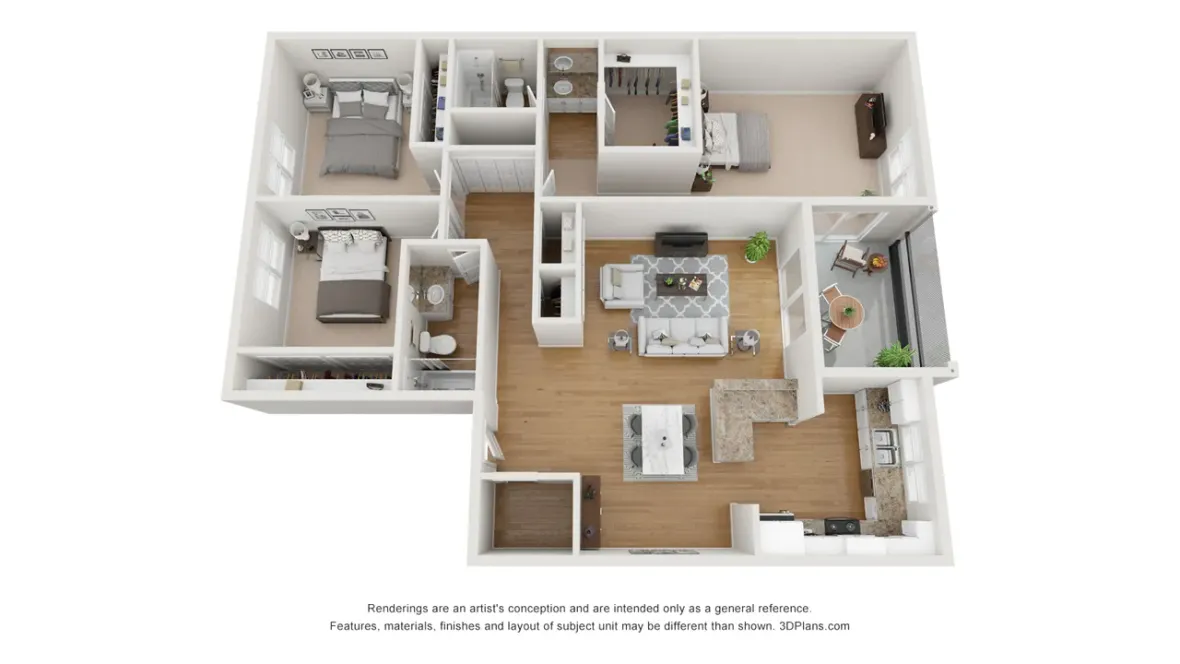
The Weston
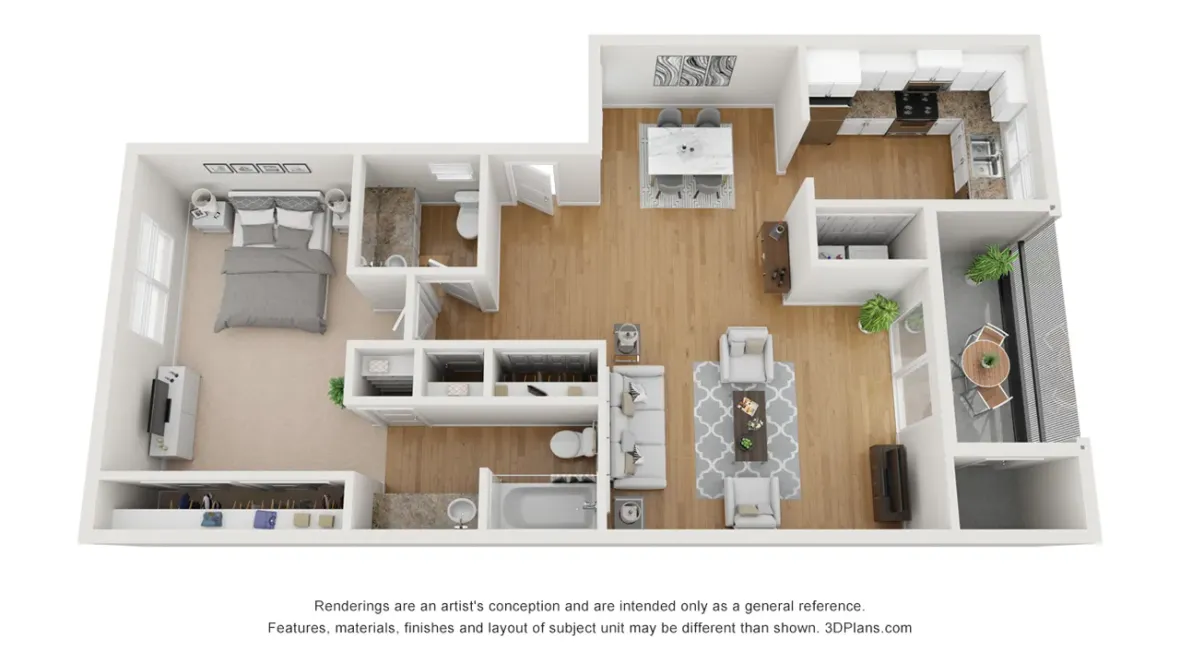
The Tenley
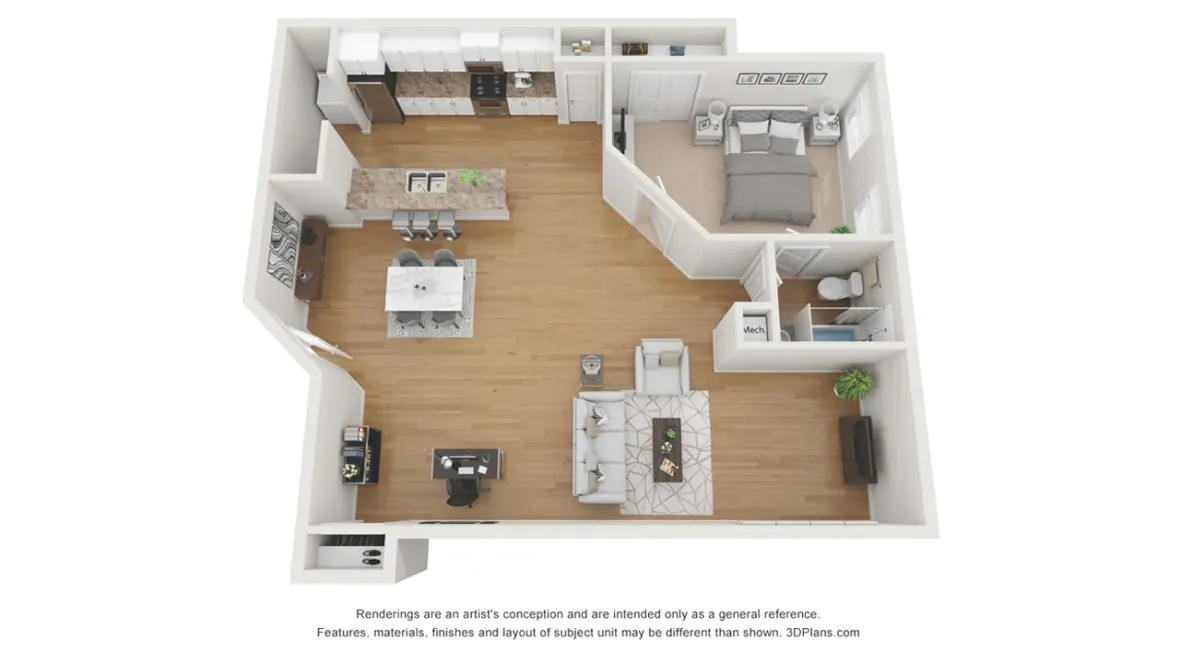
The Chateau
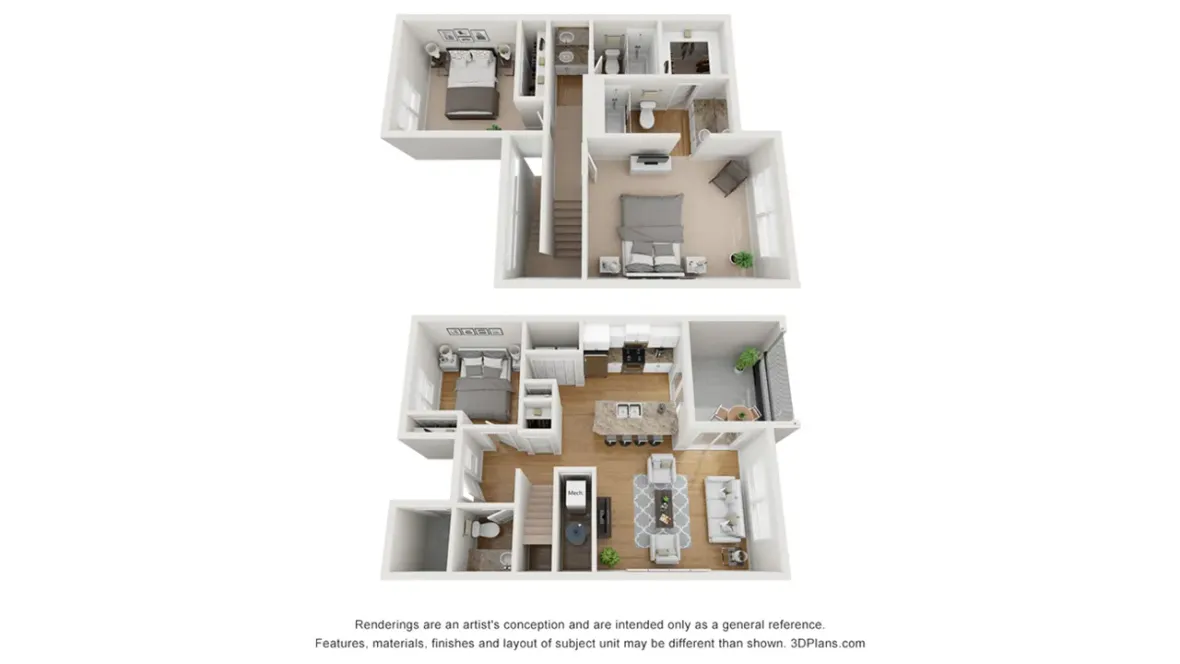
The Stafford
Come Home to Harper Grand Apartments
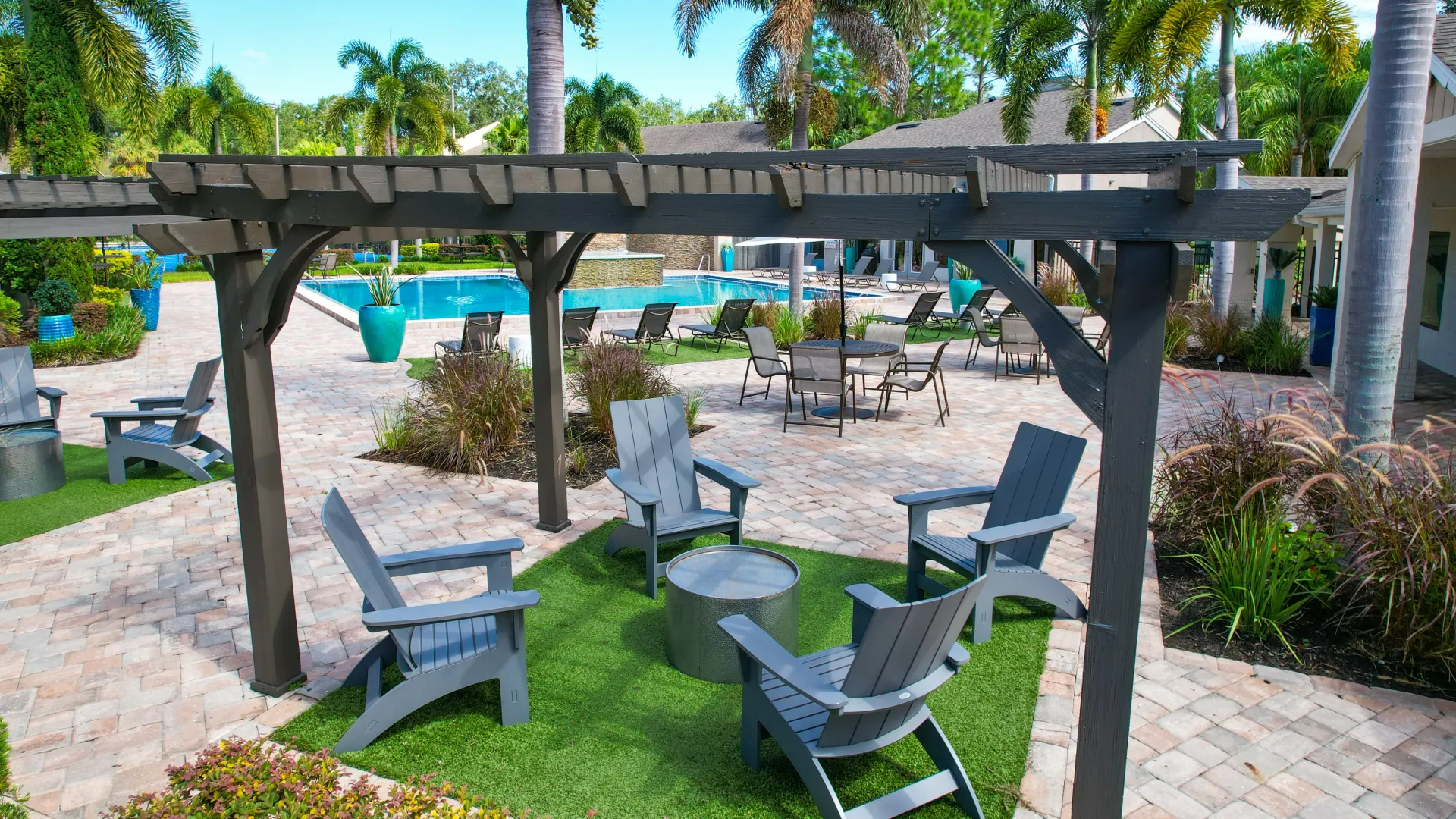

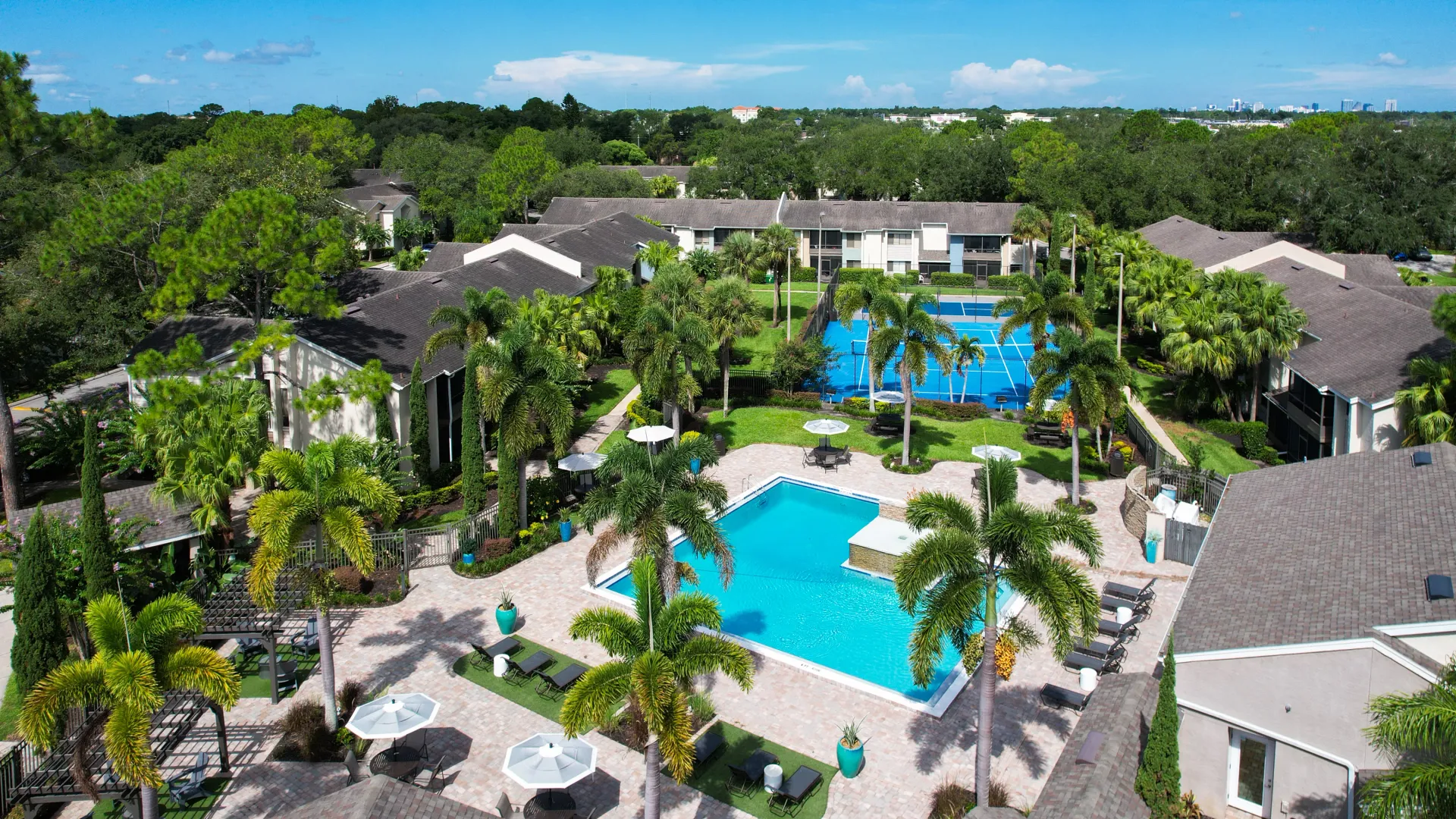
Monday
8:00 AM - 6:00 PM
Tuesday
8:00 AM - 6:00 PM
Wednesday
8:00 AM - 6:00 PM
Thursday
8:00 AM - 6:00 PM
Friday
8:00 AM - 6:00 PM
Saturday
10:00 AM - 4:00 PM
Sunday
Closed
5916 Mausser Dr, Orlando, FL 32822-4279
*This community is not owned or operated by Aspen Square Management Inc., it is owned and operated by an affiliate of Aspen. This website is being provided as a courtesy for the benefit of current and future residents.

