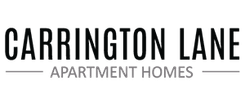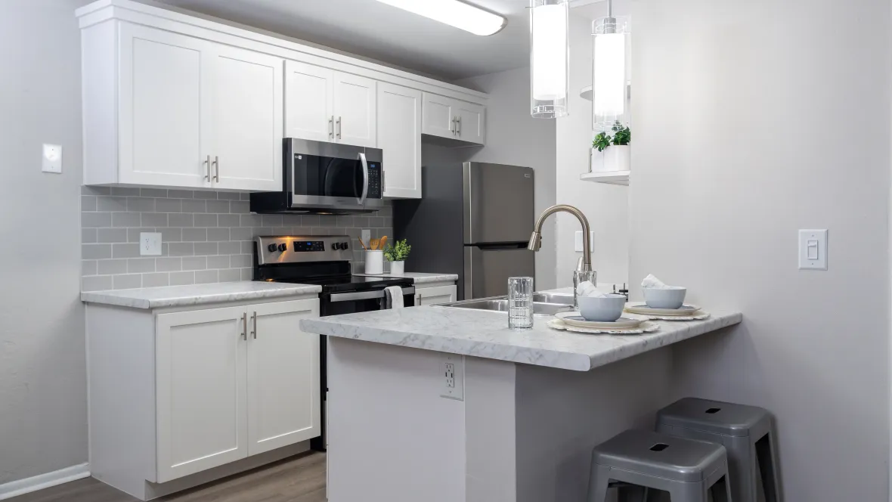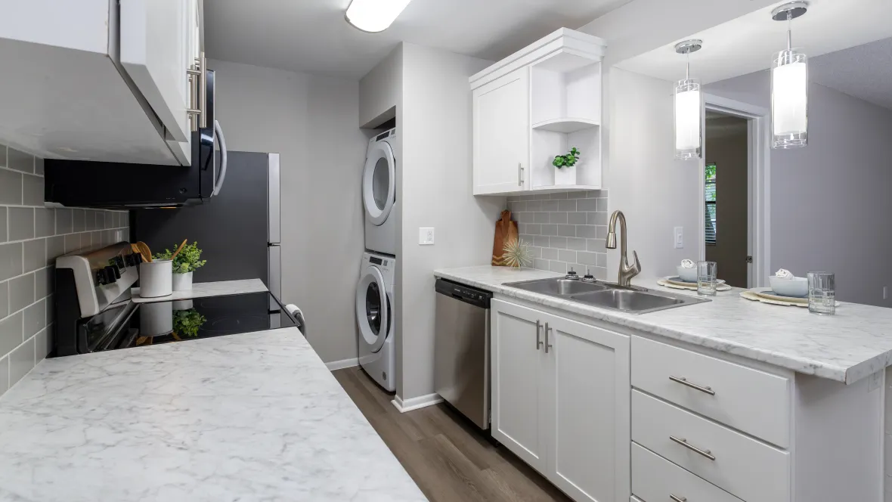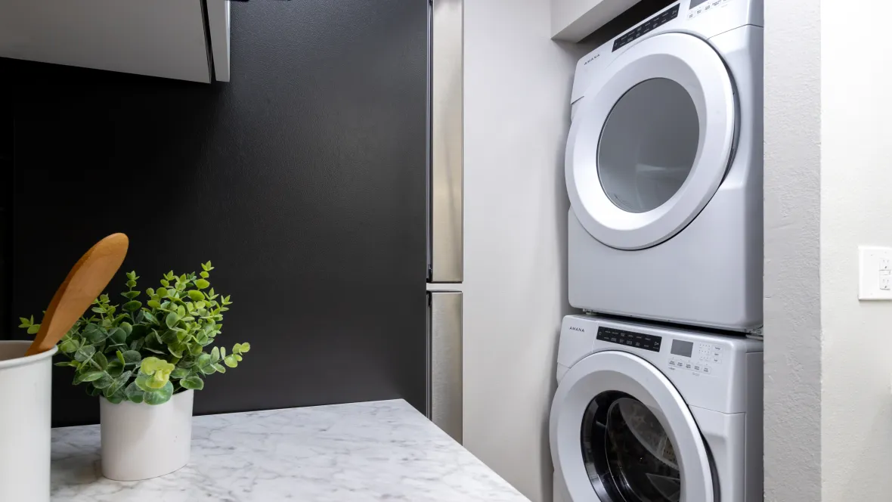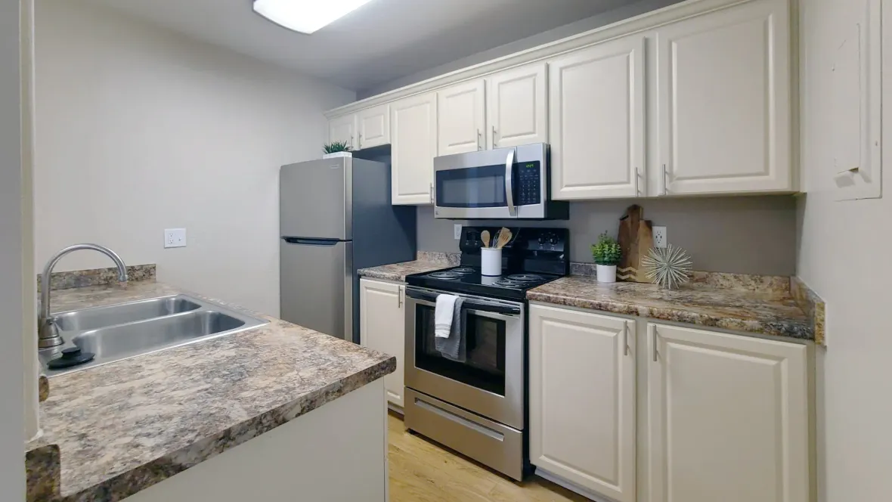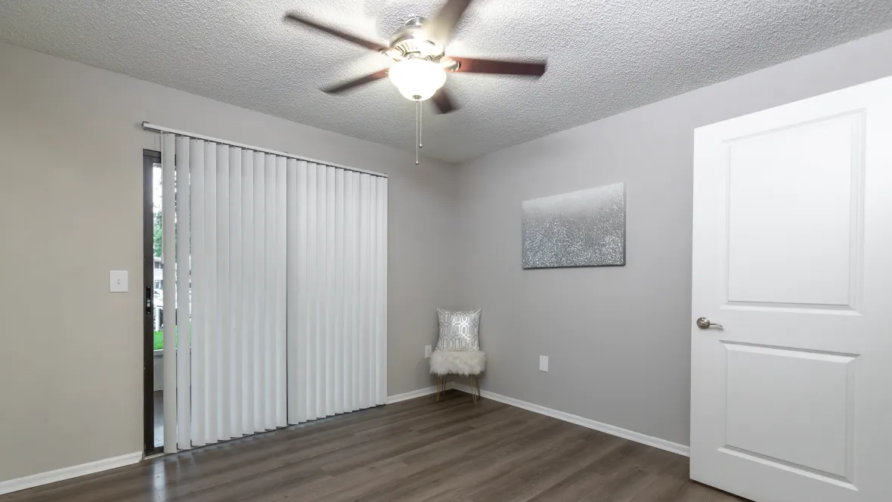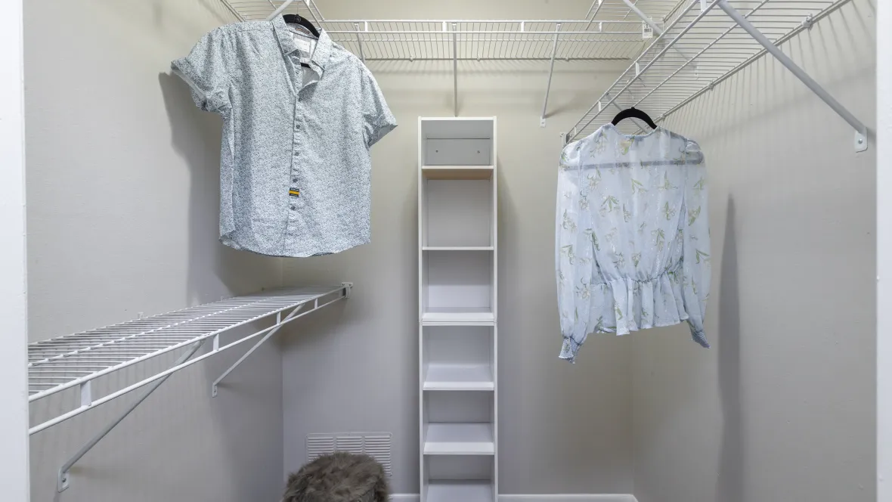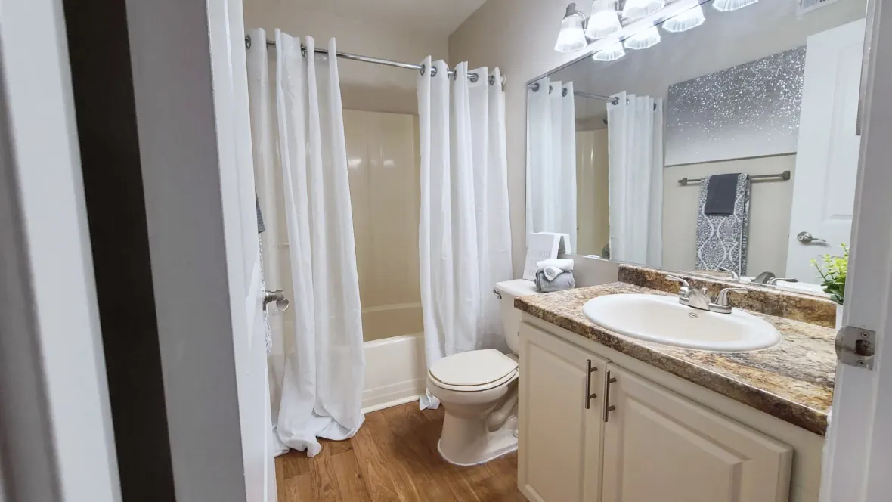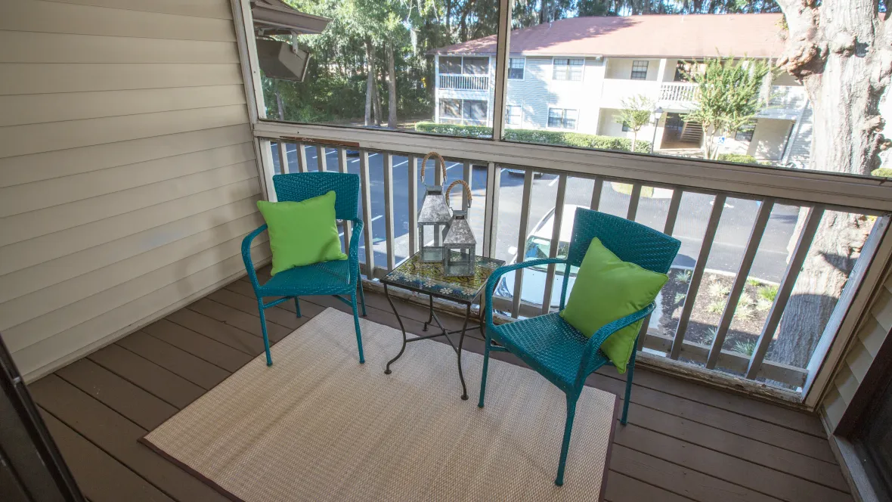Discover a Diverse Selection of 1, 2, and 3-Bedroom Floor Plans
Carrington Lane's unique floor plans offer spacious one, two and three-bedroom apartment homes in Ocala, FL that are designed to fit your needs and lifestyle. "Premium" Apartment Homes are NOW available! Some of the great features in your new Ocala apartment include oversized, screened-in patios and balconies, fully equipped kitchens that include microwaves, and washer & dryer appliances in all apartment homes.
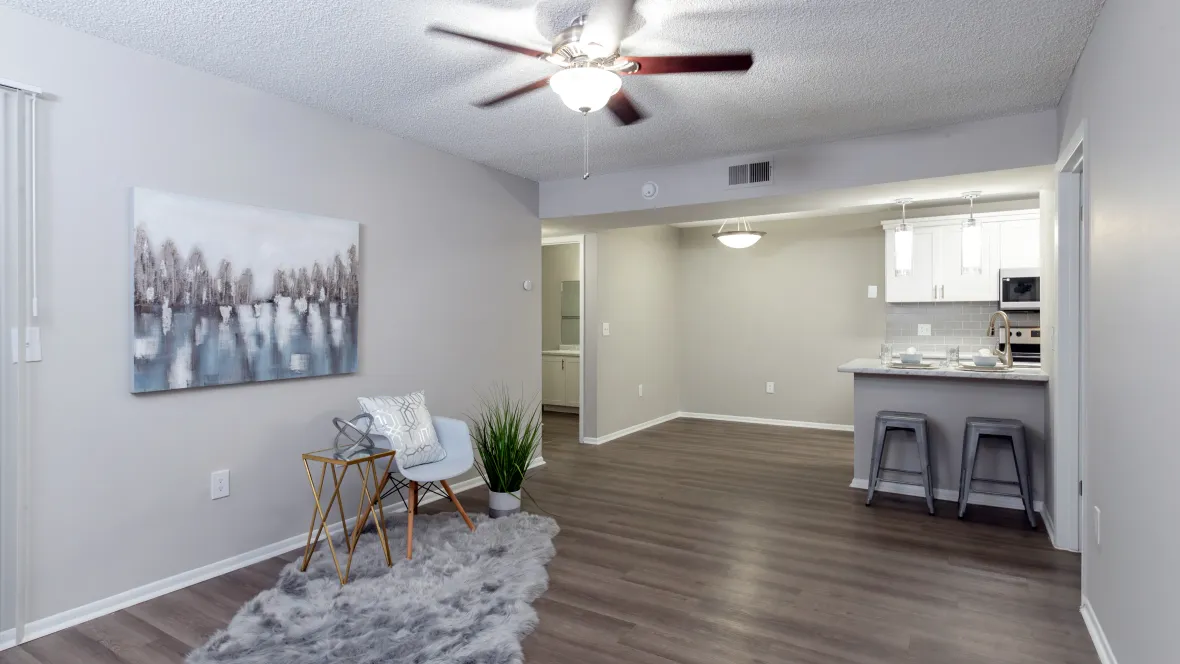
Relish in our open-concept floor plan layouts.
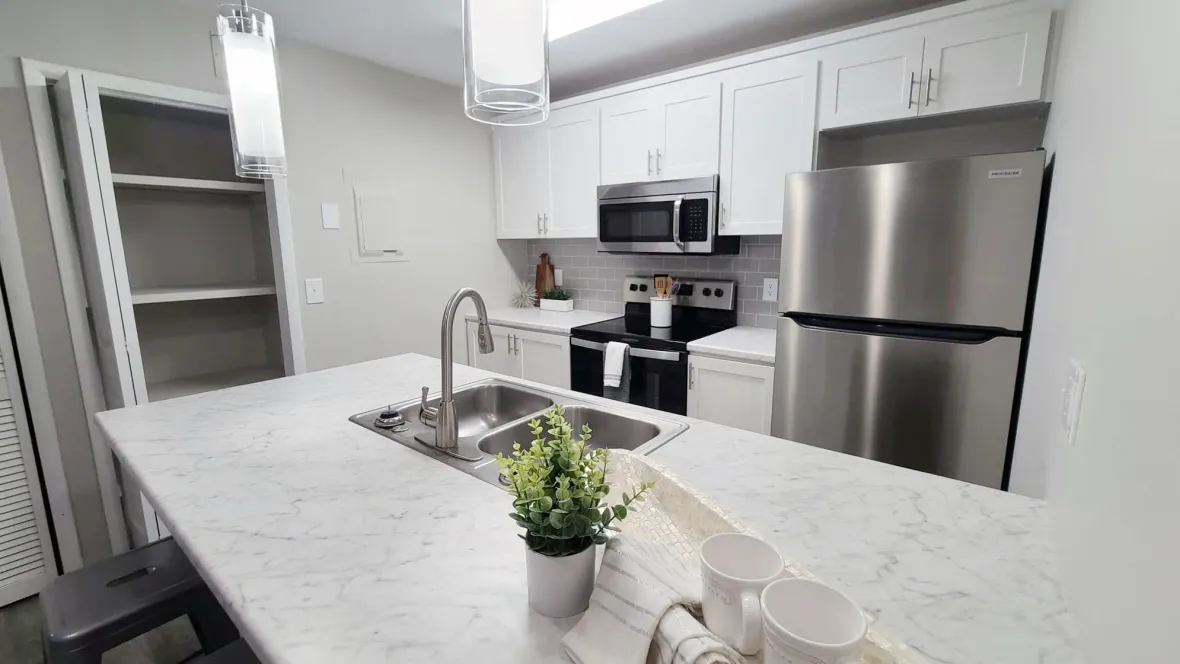
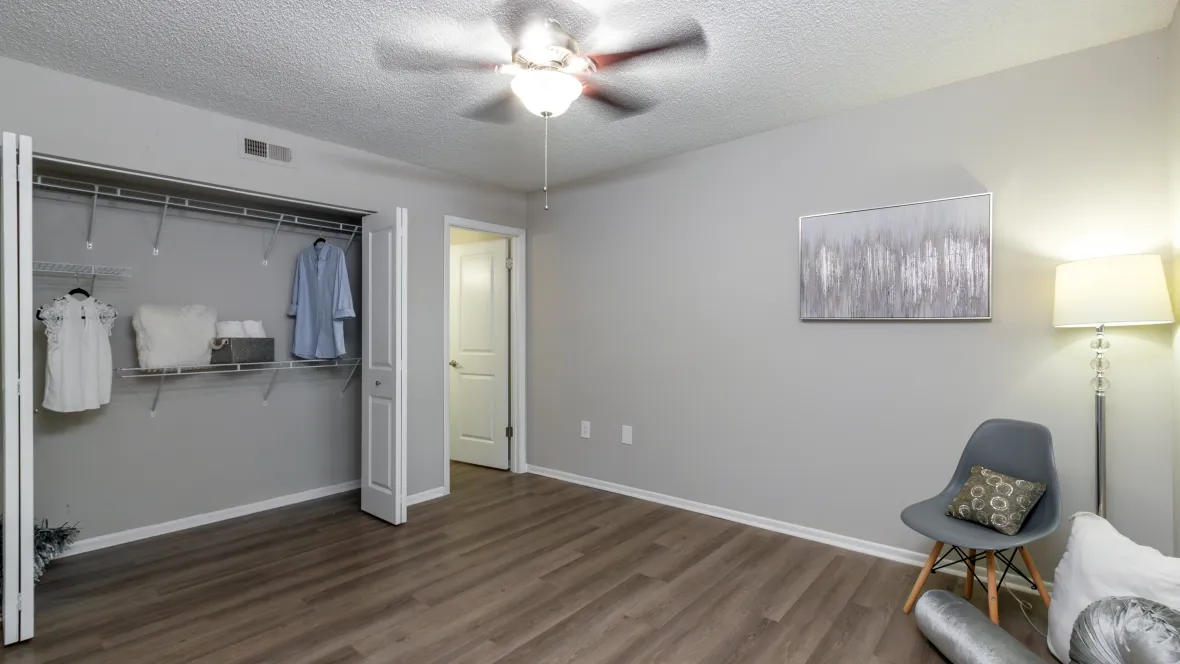
Discover a Diverse Selection of 1, 2, and 3-Bedroom Floor Plans
Carrington Lane's unique floor plans offer spacious one, two and three-bedroom apartment homes in Ocala, FL that are designed to fit your needs and lifestyle. "Premium" Apartment Homes are NOW available! Some of the great features in your new Ocala apartment include oversized, screened-in patios and balconies, fully equipped kitchens that include microwaves, and washer & dryer appliances in all apartment homes.

Relish in our open-concept floor plan layouts.


Apartment Features
Explore other floor plans
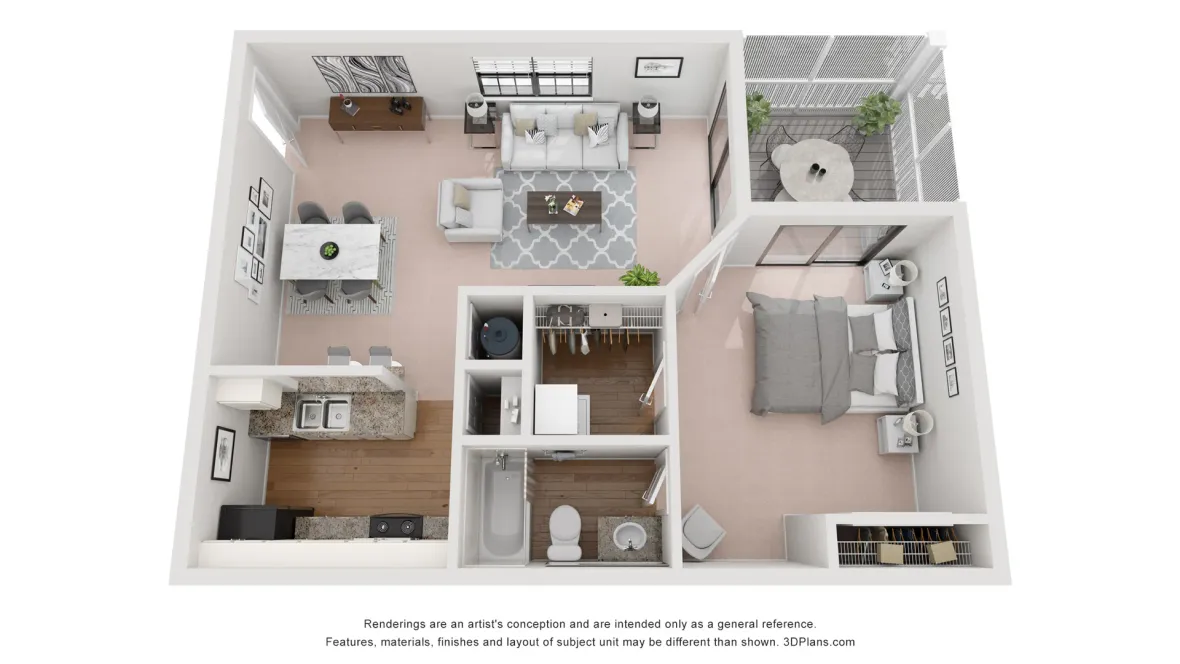
The Elmwood
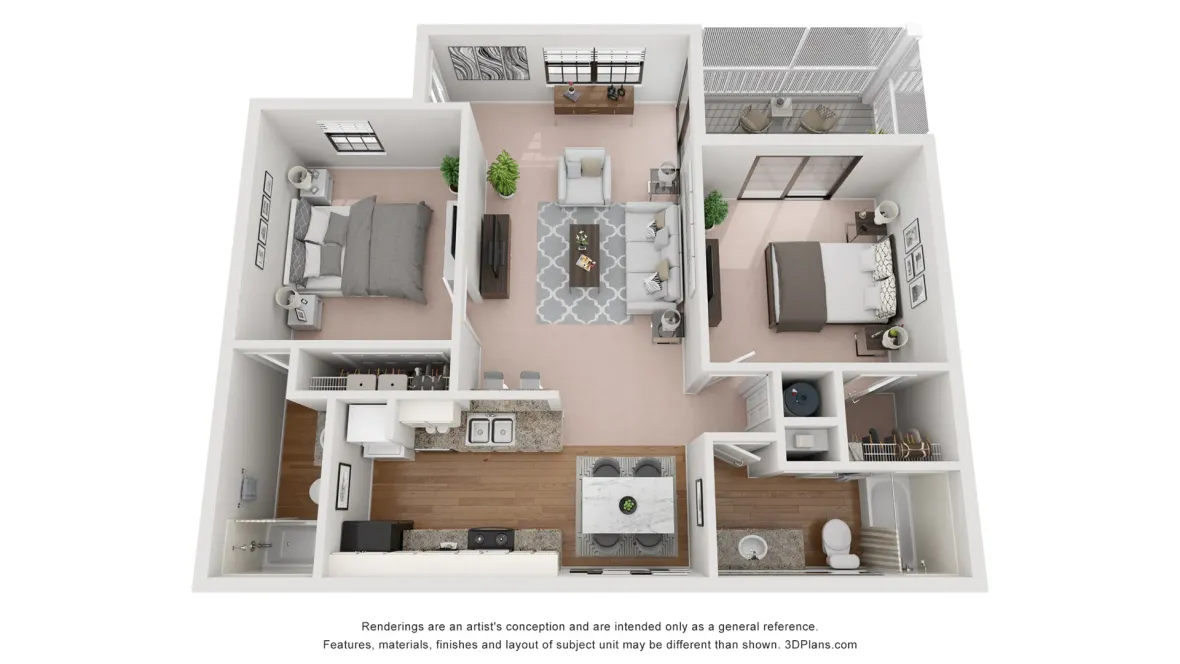
The Maplewood
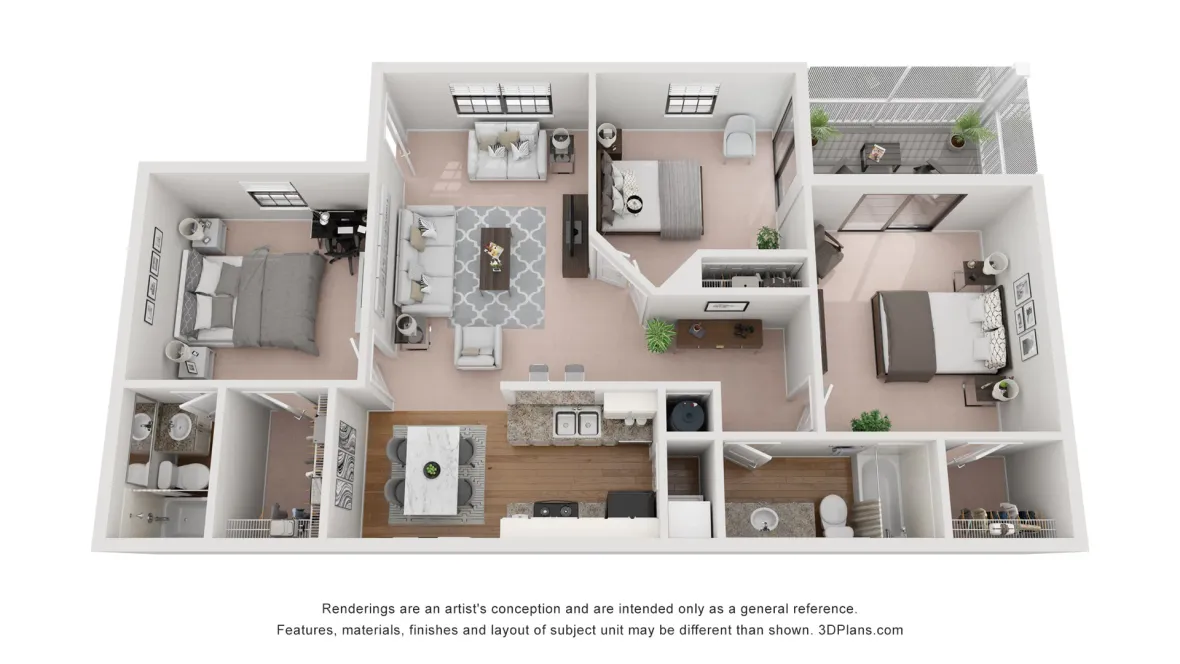
The Pinehurst
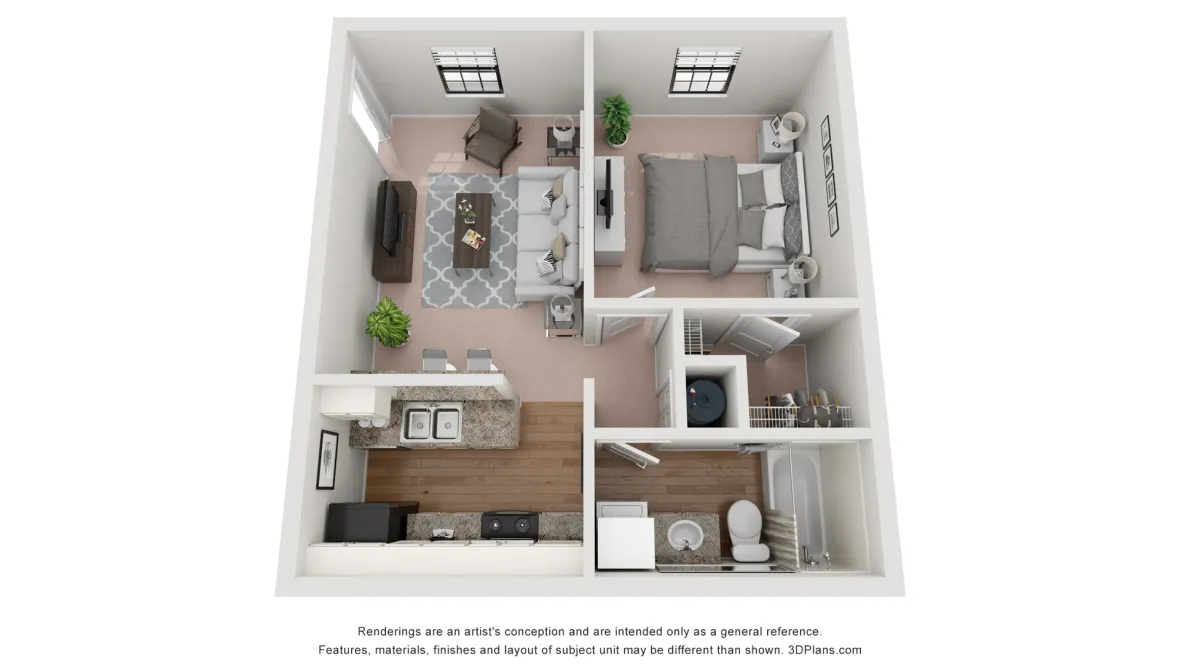
The Oakwood
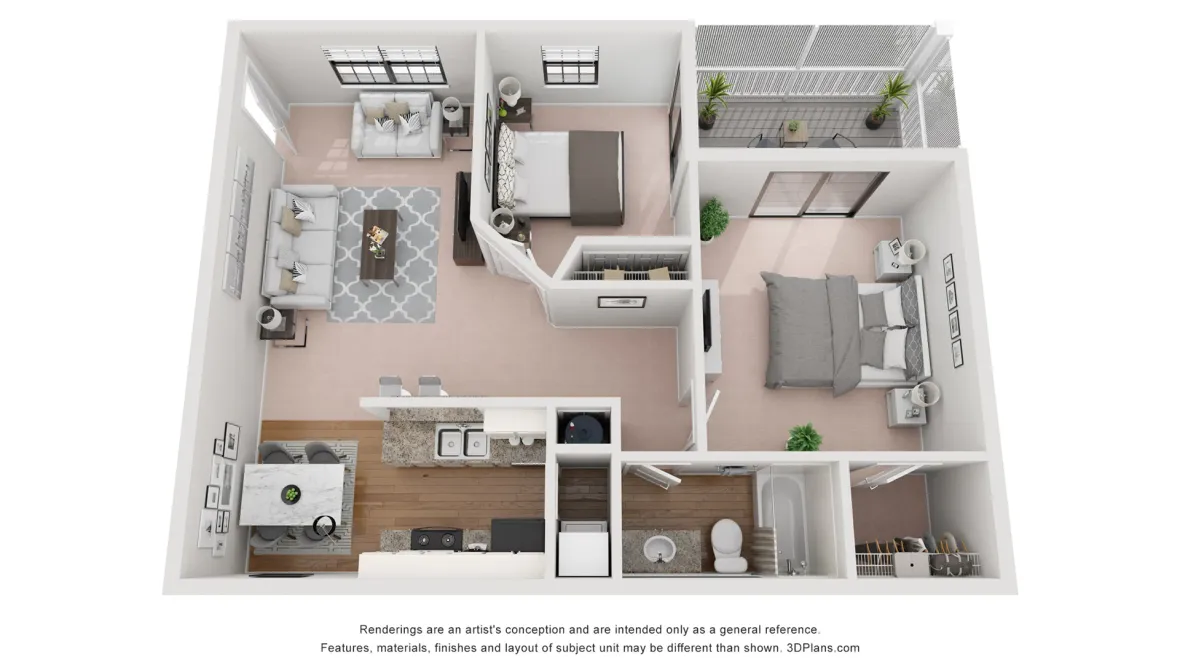
The Hickory
Come Home to Carrington Lane Apartments
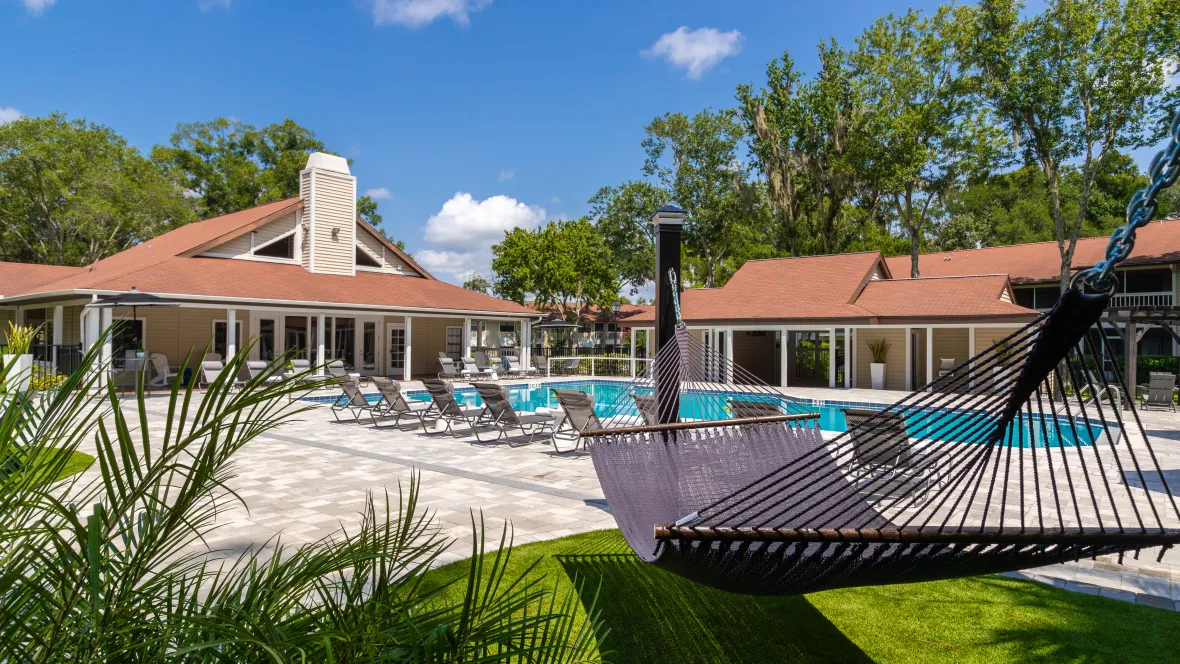
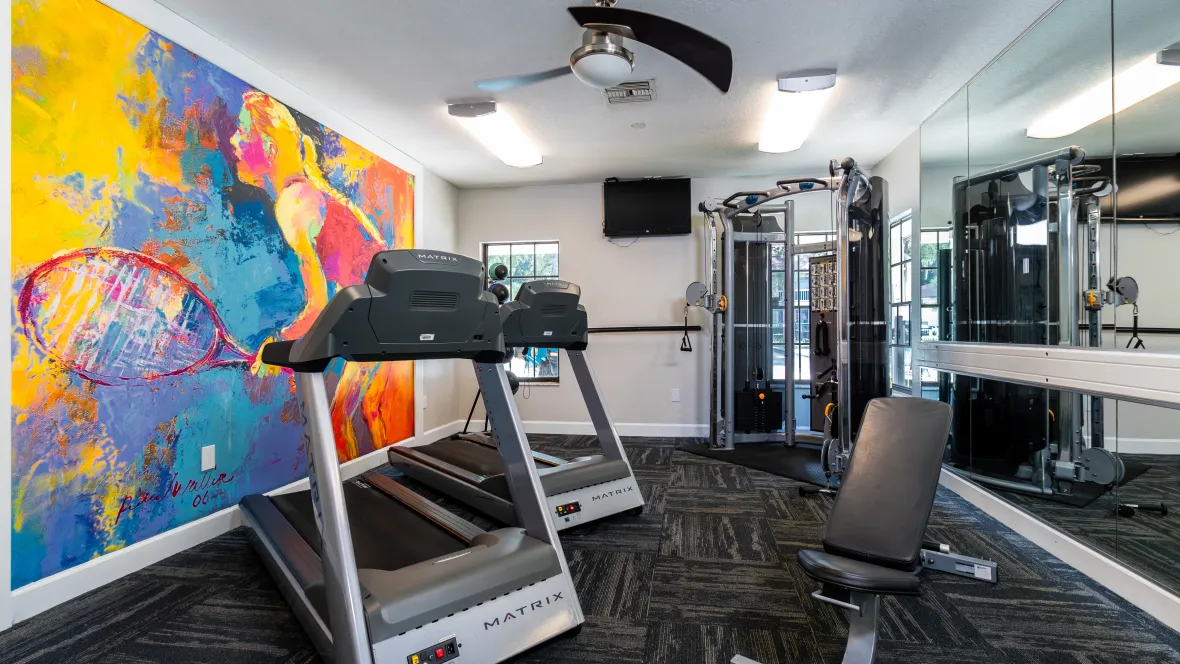
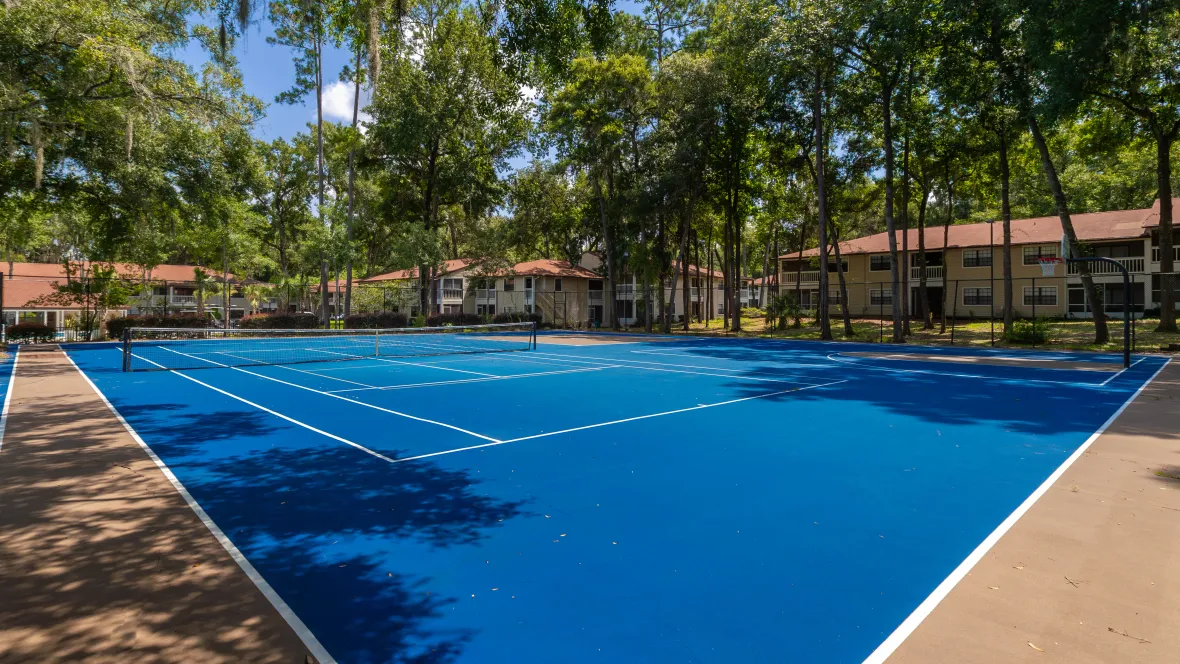
Monday
8:00 AM - 6:00 PM
Tuesday
8:00 AM - 6:00 PM
Wednesday
8:00 AM - 6:00 PM
Thursday
8:00 AM - 6:00 PM
Friday
8:00 AM - 6:00 PM
Saturday
10:00 AM - 4:00 PM
Sunday
Closed
3001 SE Lake Weir Ave, Ocala, FL 34471-6766
*This community is not owned or operated by Aspen Square Management Inc., it is owned and operated by an affiliate of Aspen. This website is being provided as a courtesy for the benefit of current and future residents.
