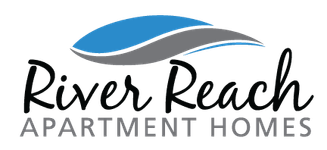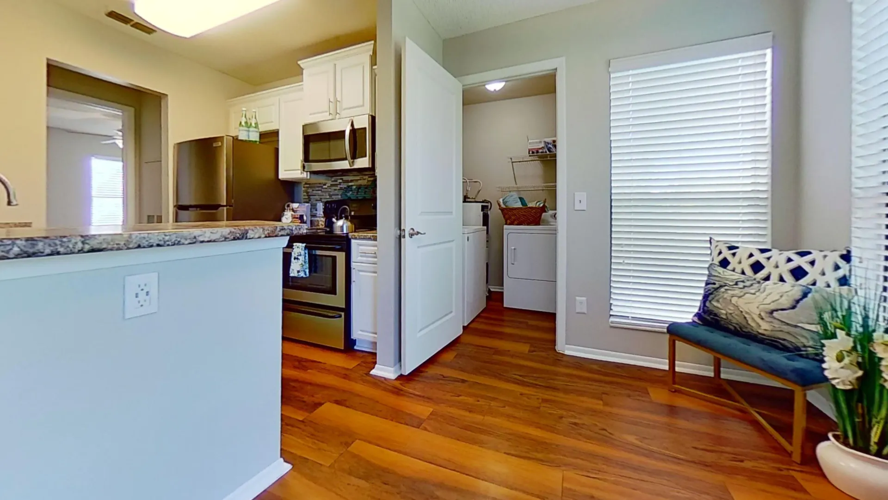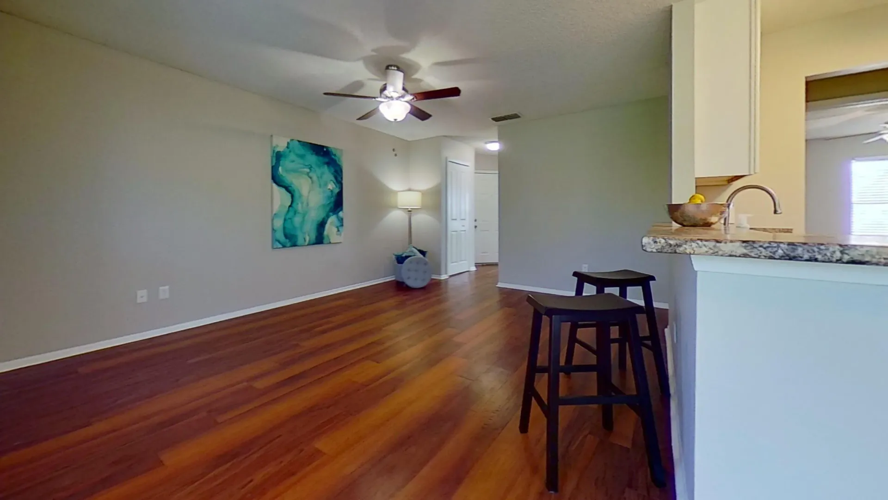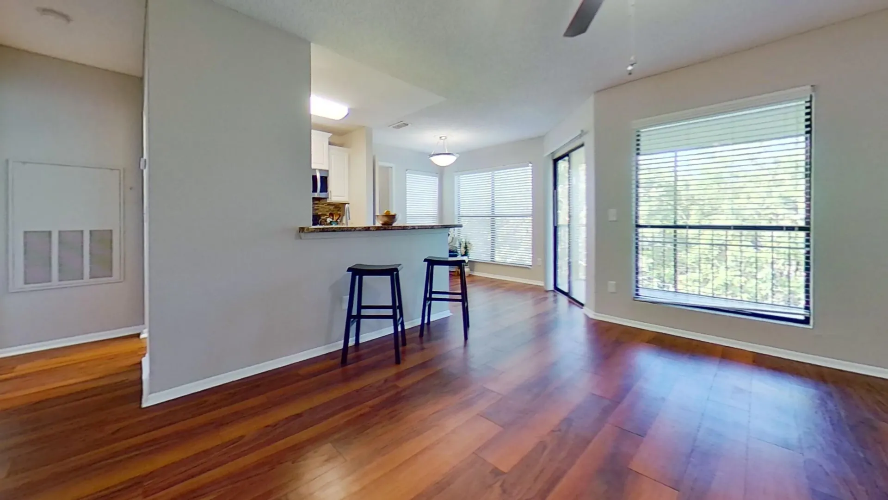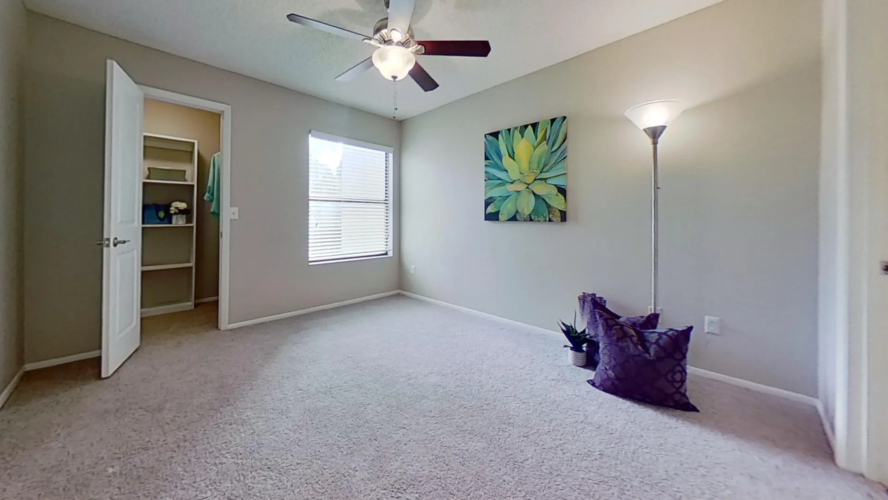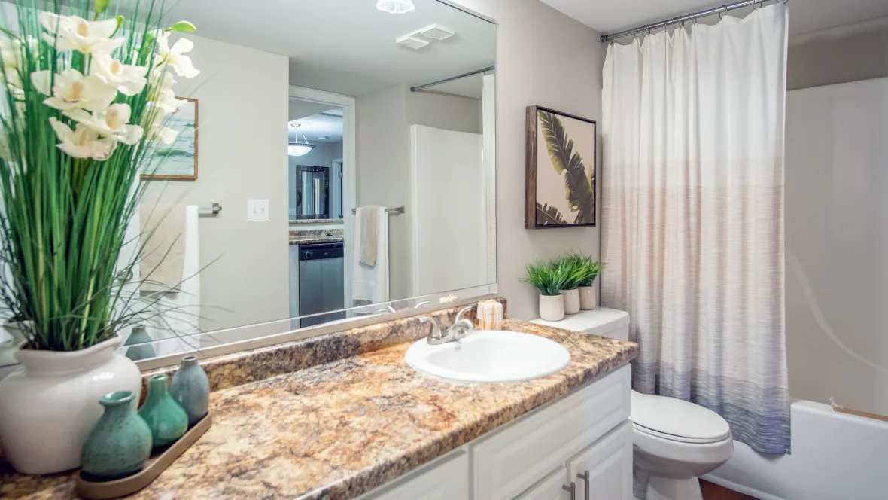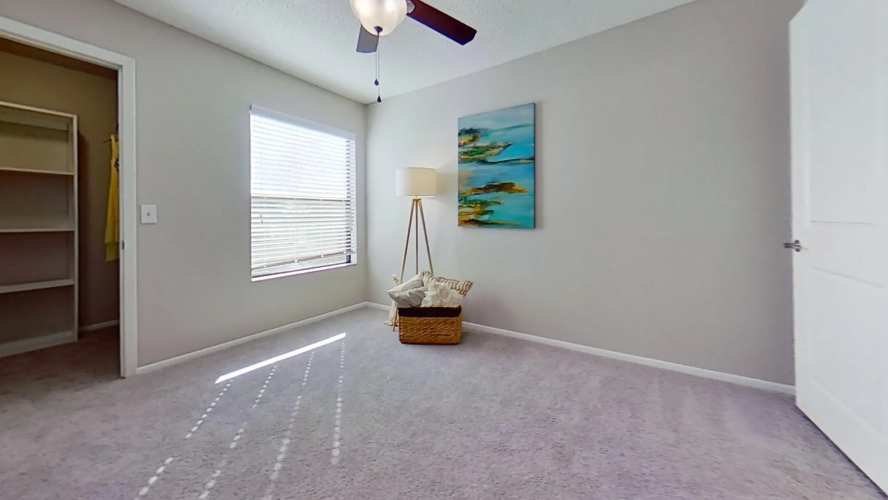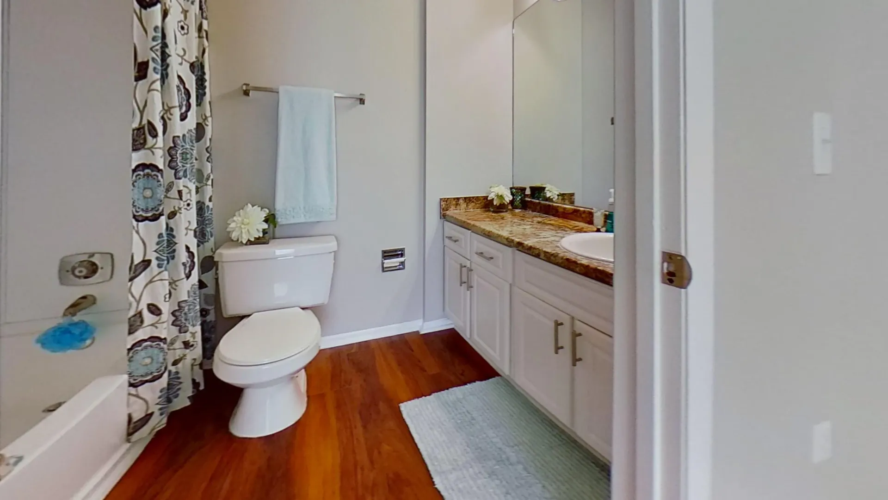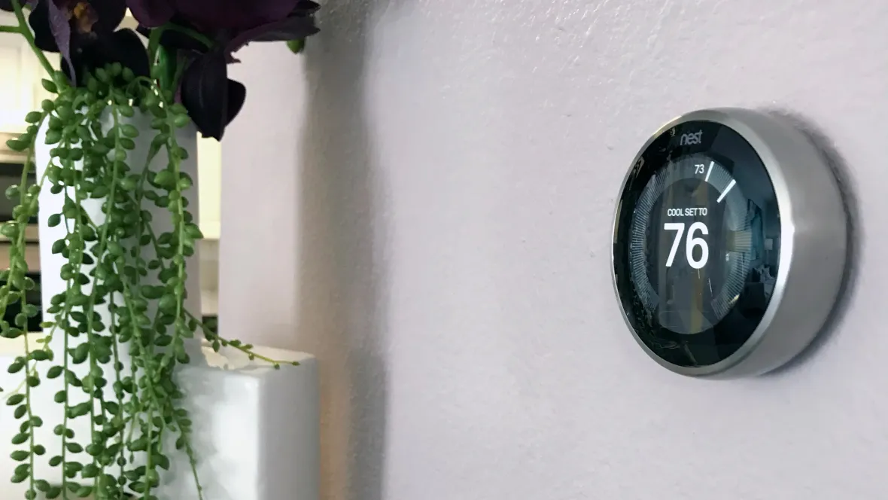Available Apartments
| Apt# | Starting At | Availability | Compare |
|---|
Prices and special offers valid for new residents only. Pricing and availability subject to change.
Open-Concept Floor Plans Designed for You
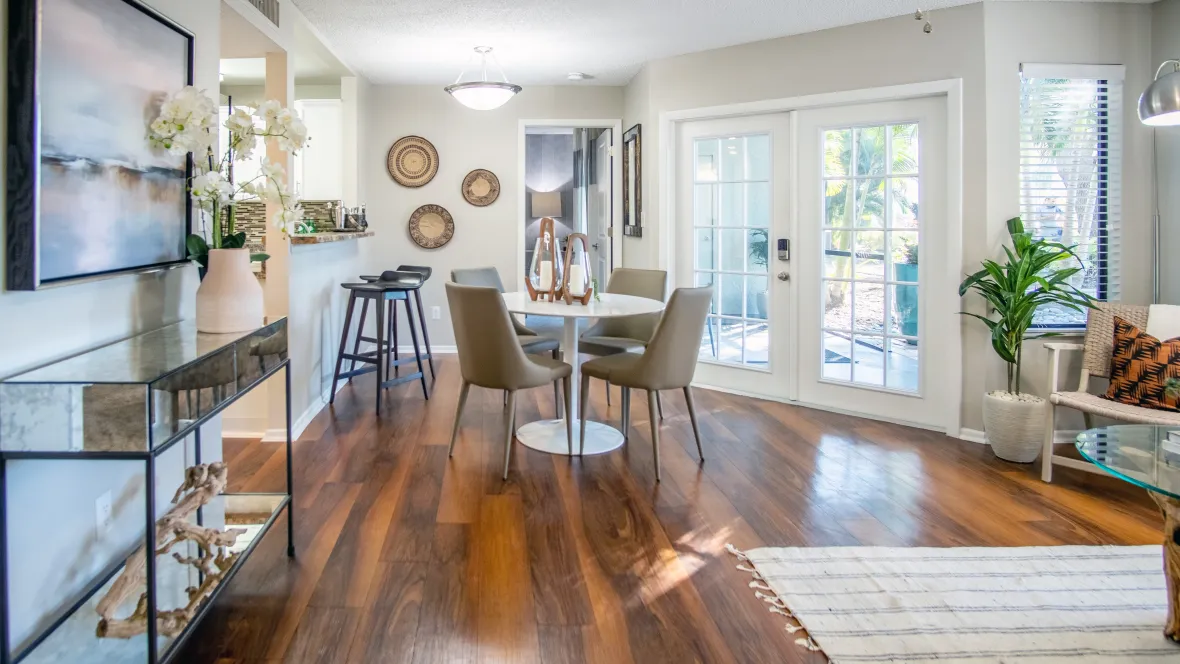
Enjoy sleek, modern touches throughout your home.
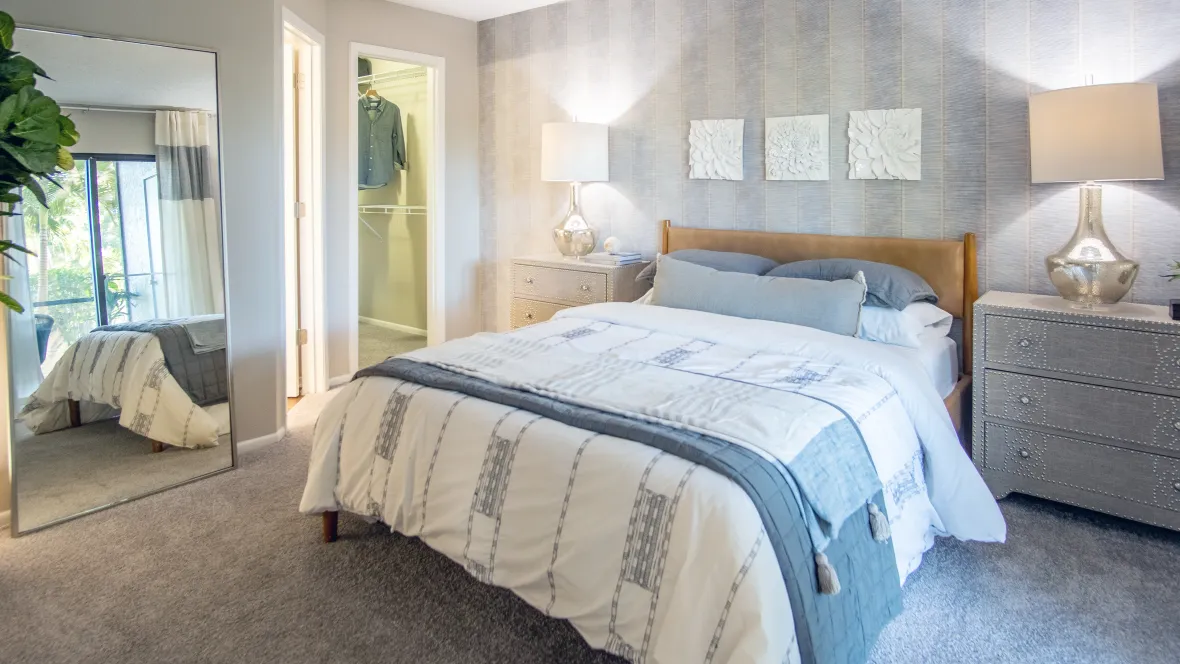
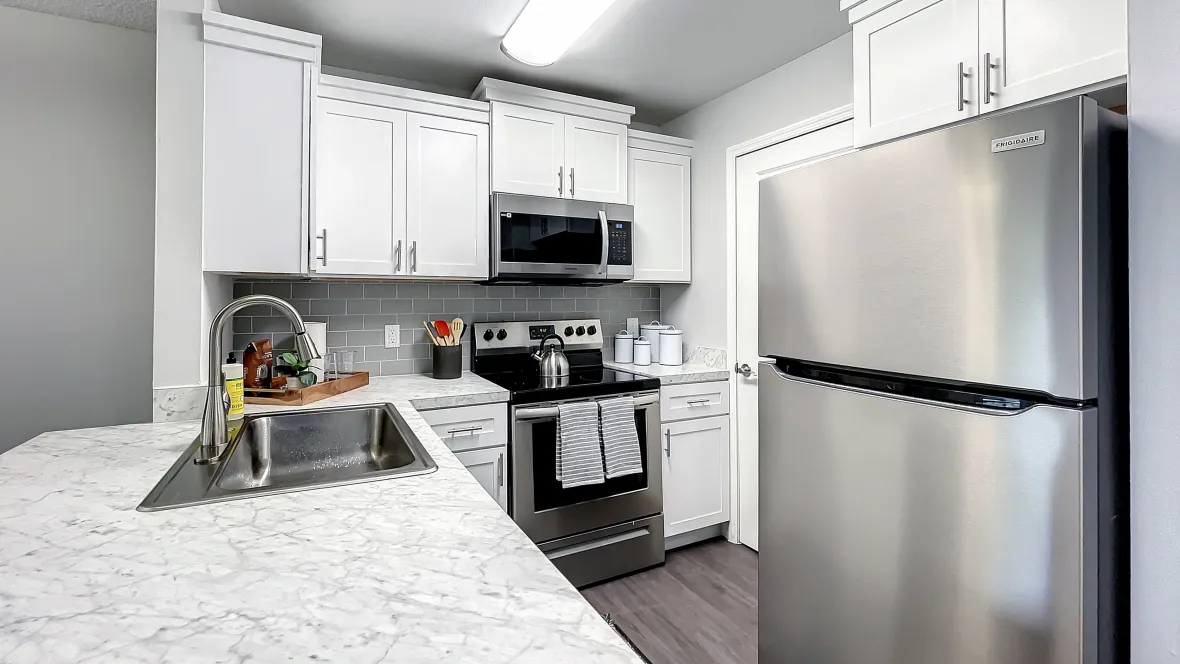
Open-Concept Floor Plans Designed for You

Enjoy sleek, modern touches throughout your home.


Apartment Features
- Ceiling Fans.
- Backsplash
- Wooded View
- Smart Thermostat
- Stainless Steel Appliances.
- Smart Lock
- GlassTop Stainless Steel Stove
Explore other floor plans
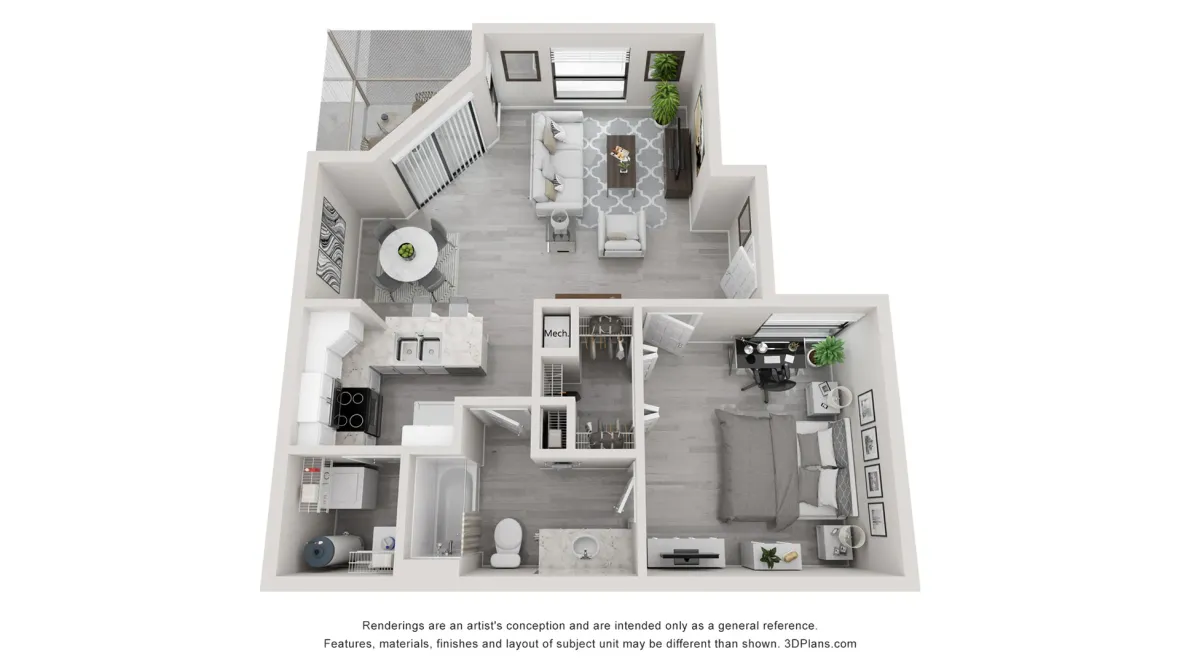
The Newport Signature
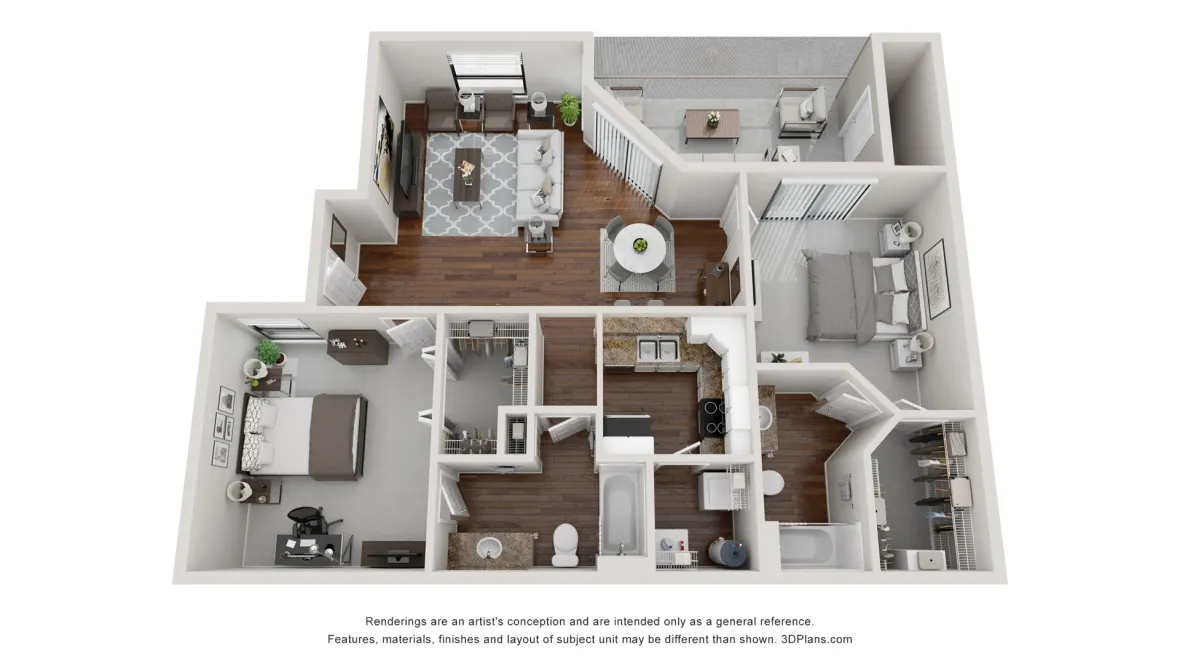
The Riviera Autograph
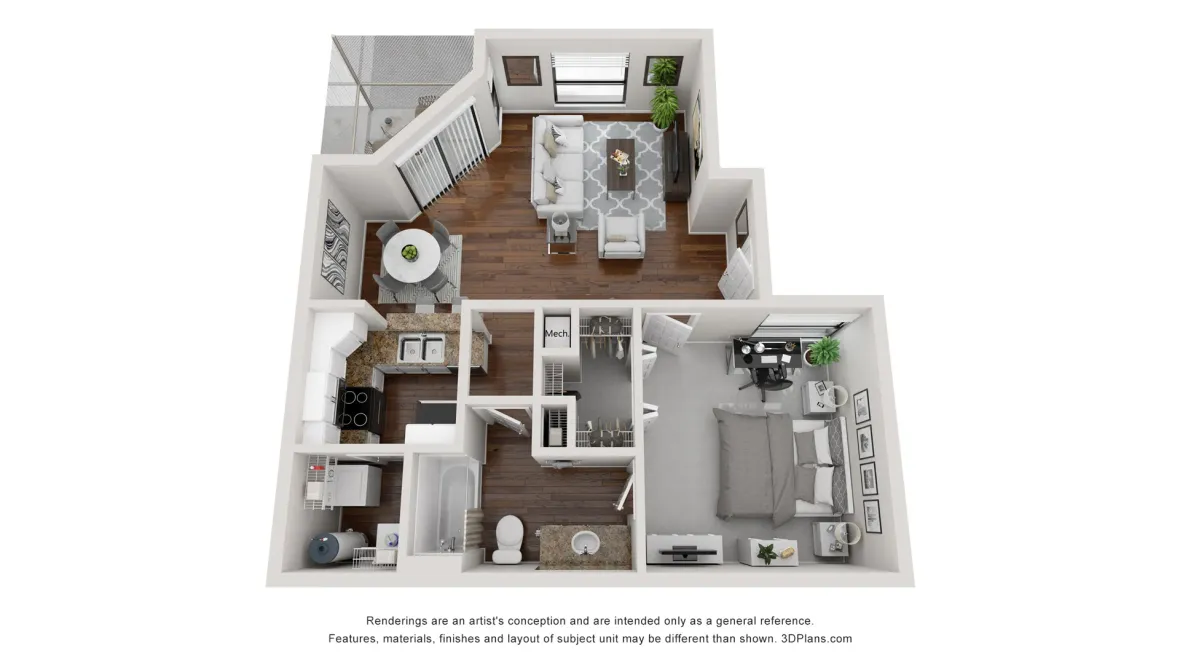
The Newport Autograph
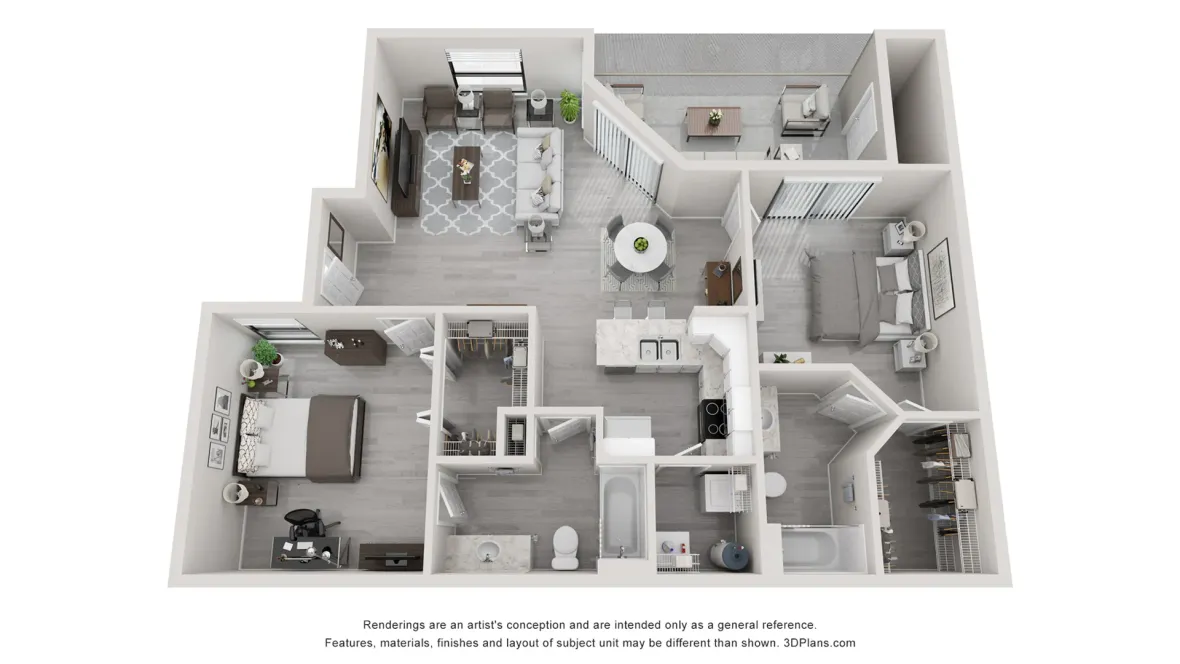
The Riviera Signature
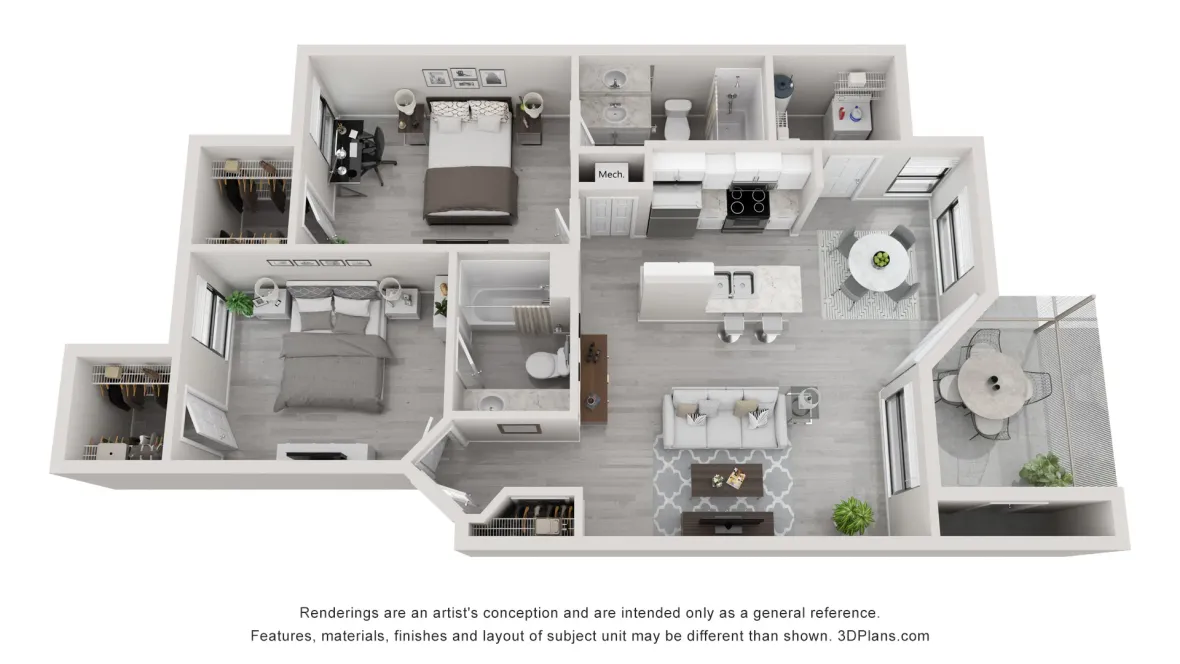
The Martinique Signature
Come Home to Your Waterfront Oasis in Naples
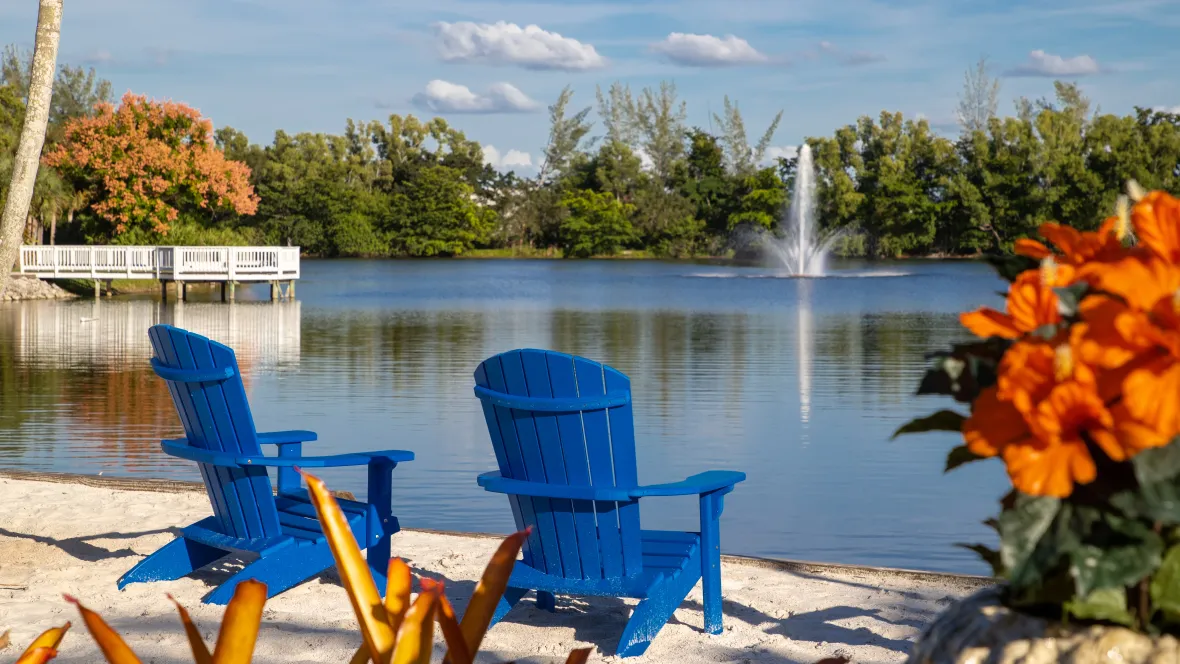
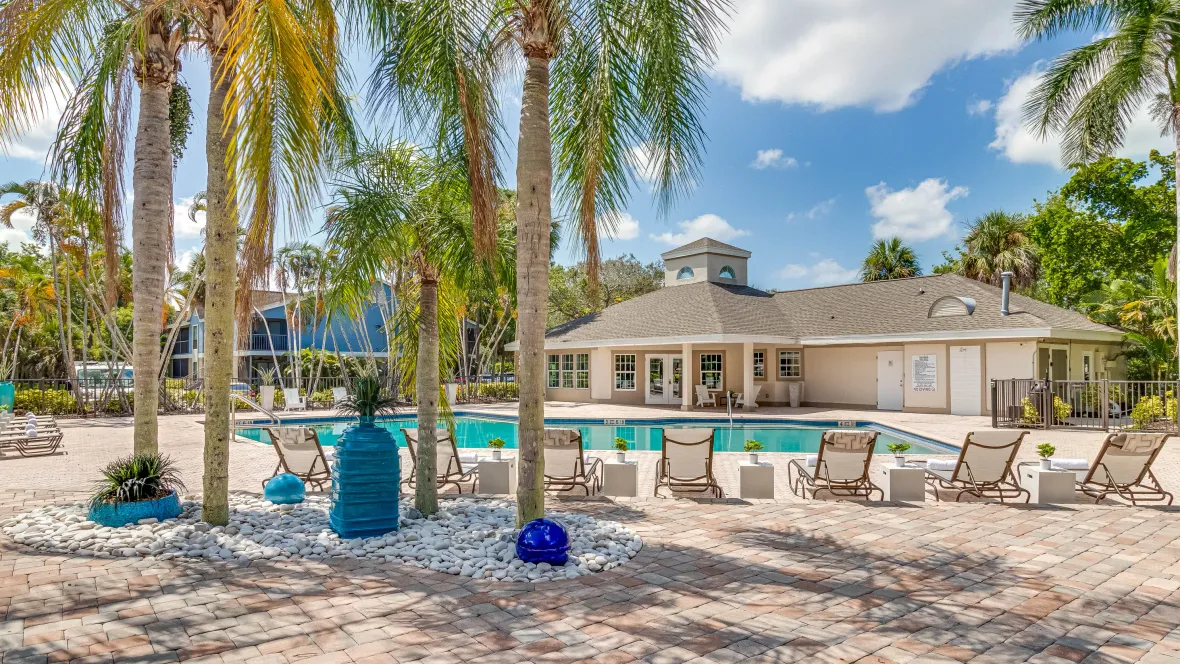
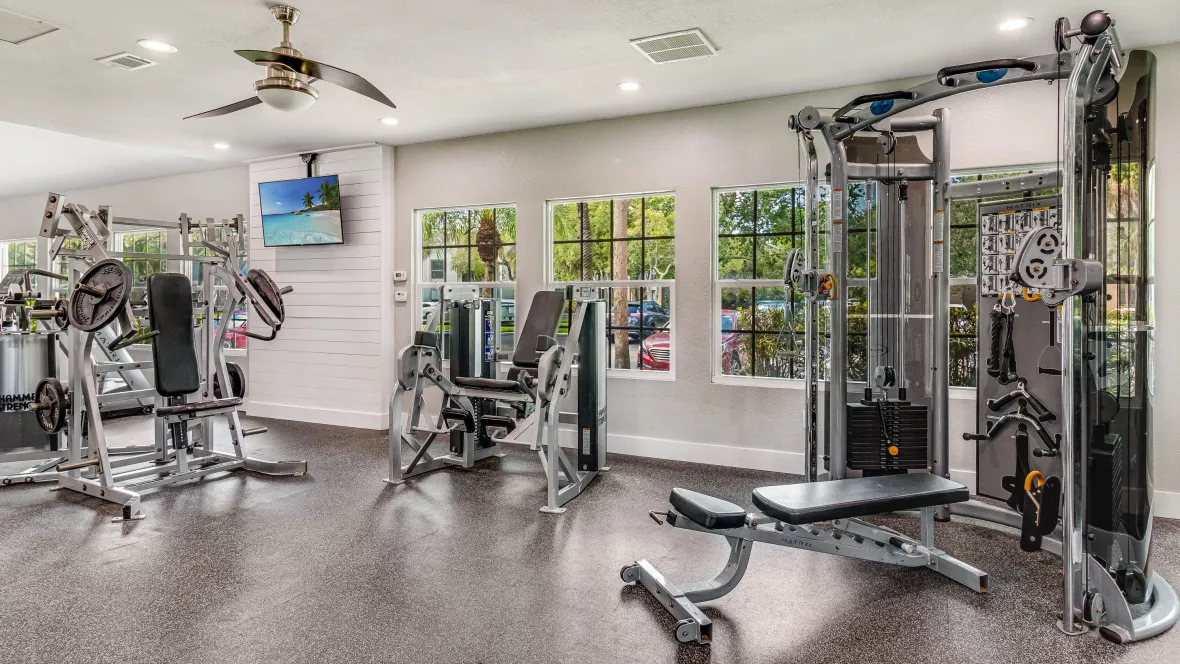
Monday
8:00 AM - 6:00 PM
Tuesday
8:00 AM - 6:00 PM
Wednesday
8:00 AM - 6:00 PM
Thursday
8:00 AM - 6:00 PM
Friday
8:00 AM - 6:00 PM
Saturday
10:00 AM - 4:00 PM
Sunday
Closed
2000 River Reach Dr, Naples, FL 34104-5220
*This community is not owned or operated by Aspen Square Management Inc., it is owned and operated by an affiliate of Aspen. This website is being provided as a courtesy for the benefit of current and future residents.
