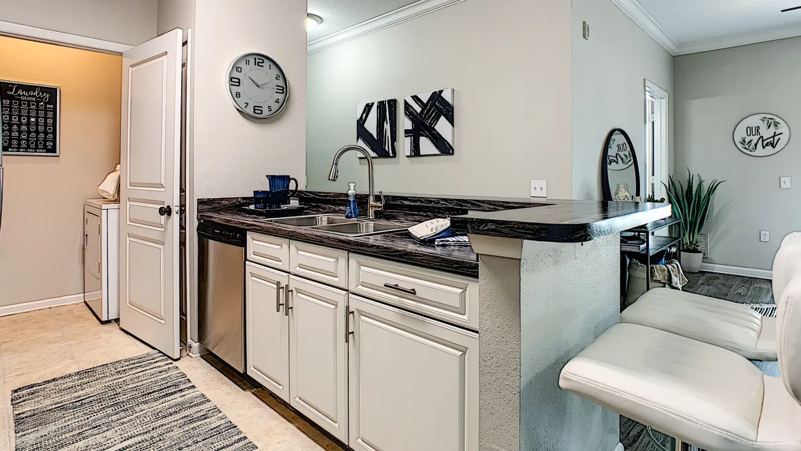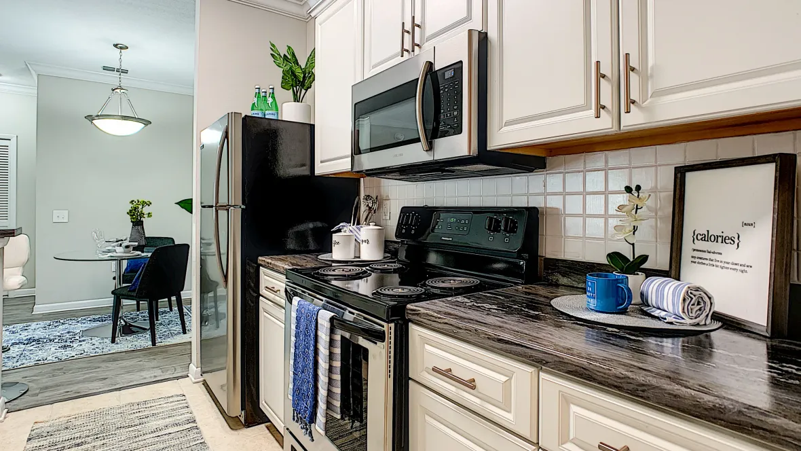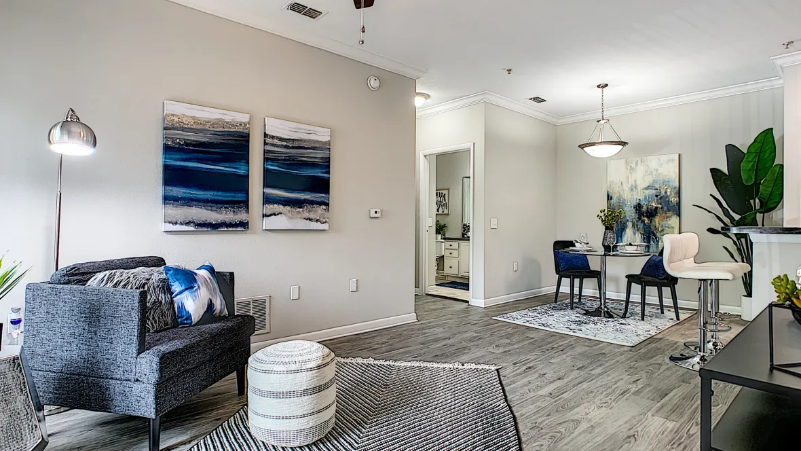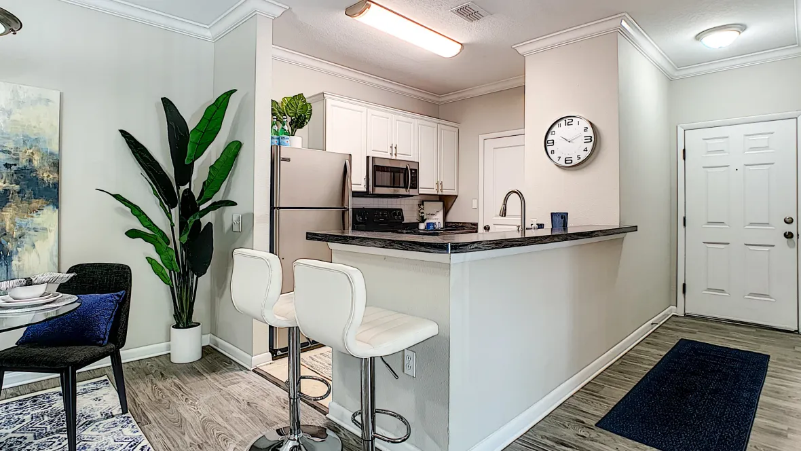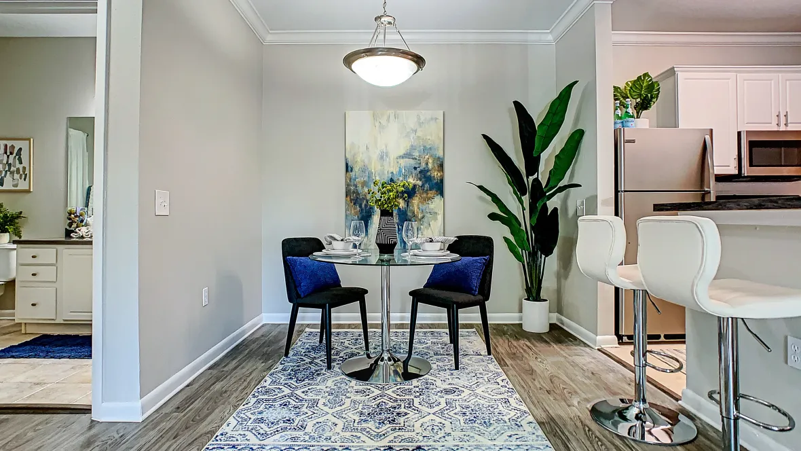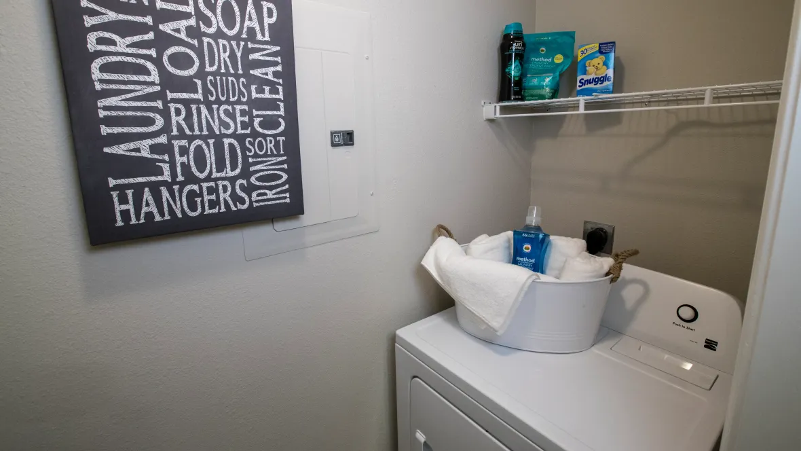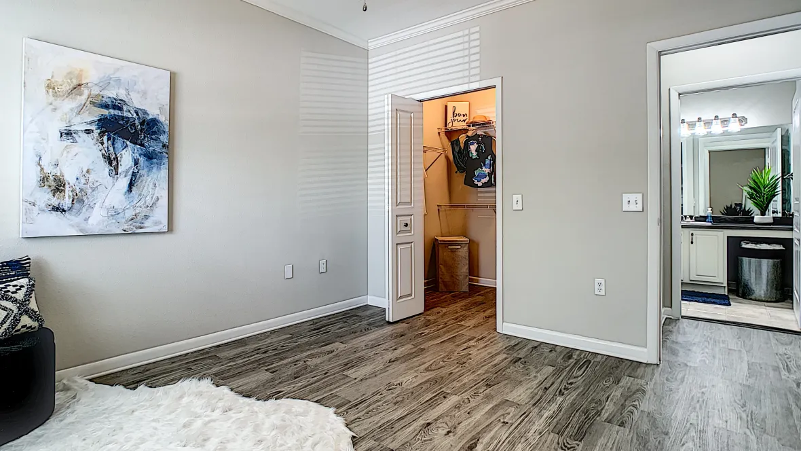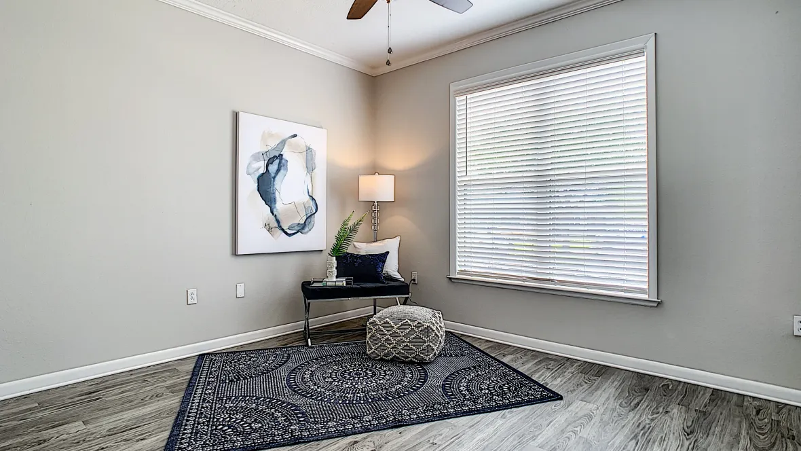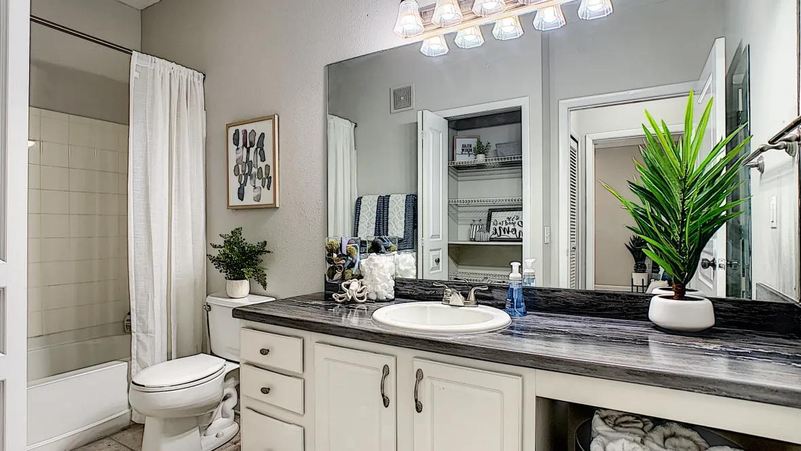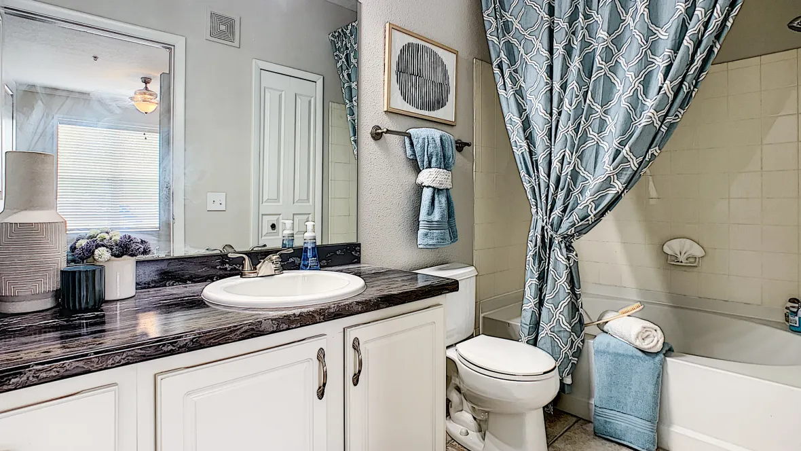Available Apartments
| Apt# | Starting At | Availability | Compare |
|---|
Prices and special offers valid for new residents only. Pricing and availability subject to change.
Choose the Perfect 1- or 2-Bedroom Floor Plan For You
All Elevate 155 apartment homes have everything you need! From our luxurious walk-in closets, to the large bathroom space and additional counter top space. Elevate 155's floor plans were created to give every home a spacious and luxurious atmosphere. Enjoy a cup of coffee at your breakfast bar in your kitchen or on your patio that is conveniently placed near your entertainment area.
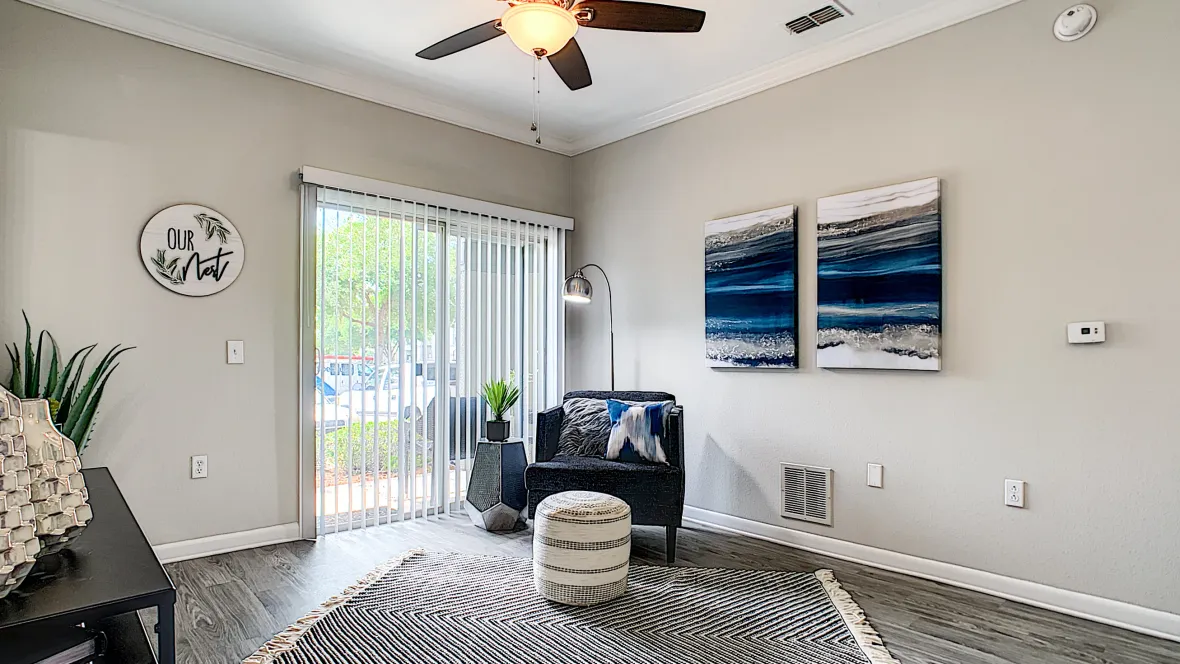
Smart thermostats add a touch of convenience to your everyday.
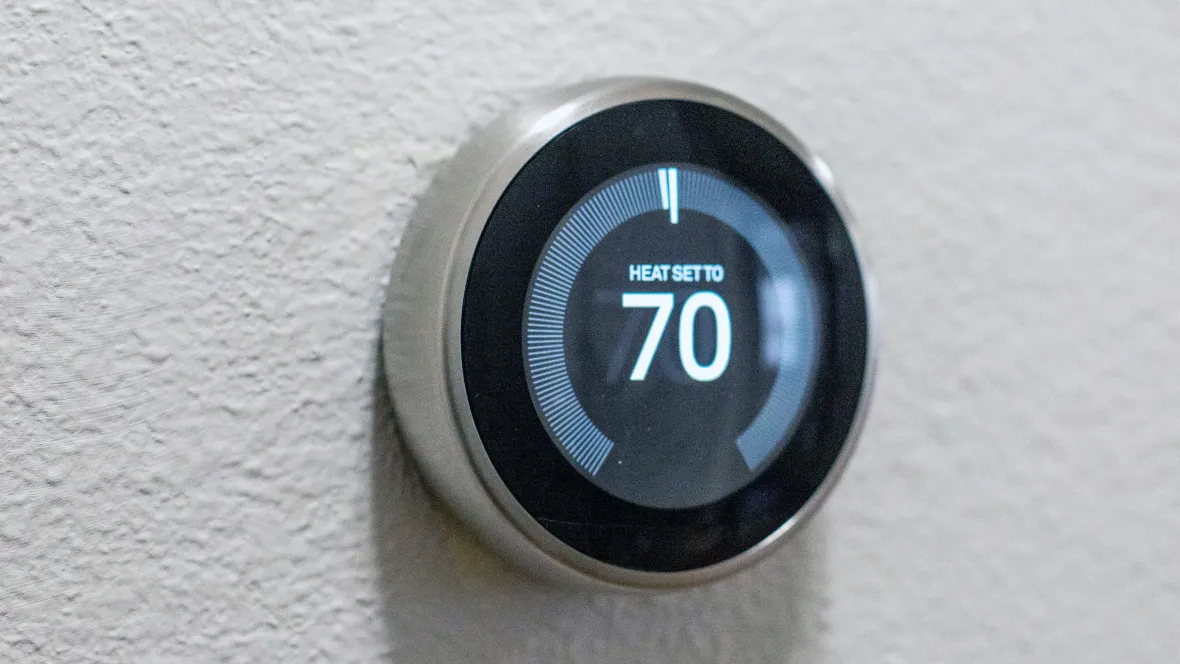
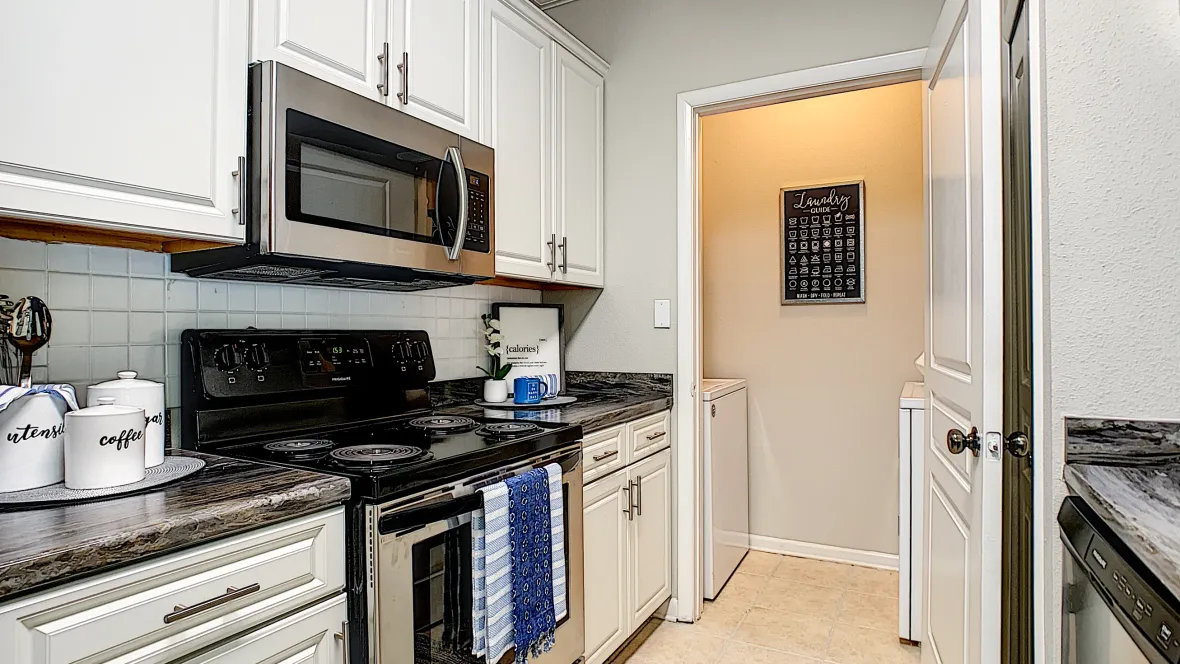
Choose the Perfect 1- or 2-Bedroom Floor Plan For You
All Elevate 155 apartment homes have everything you need! From our luxurious walk-in closets, to the large bathroom space and additional counter top space. Elevate 155's floor plans were created to give every home a spacious and luxurious atmosphere. Enjoy a cup of coffee at your breakfast bar in your kitchen or on your patio that is conveniently placed near your entertainment area.

Smart thermostats add a touch of convenience to your everyday.


Apartment Features
- End Unit
- Backsplash
- Wood-Style Blinds
- Stainless Steel Microwave
- Smart Thermostat
- Stainless Steel Appliances.
- Screened Patio
- Washer Dryer Front Load
Explore other floor plans
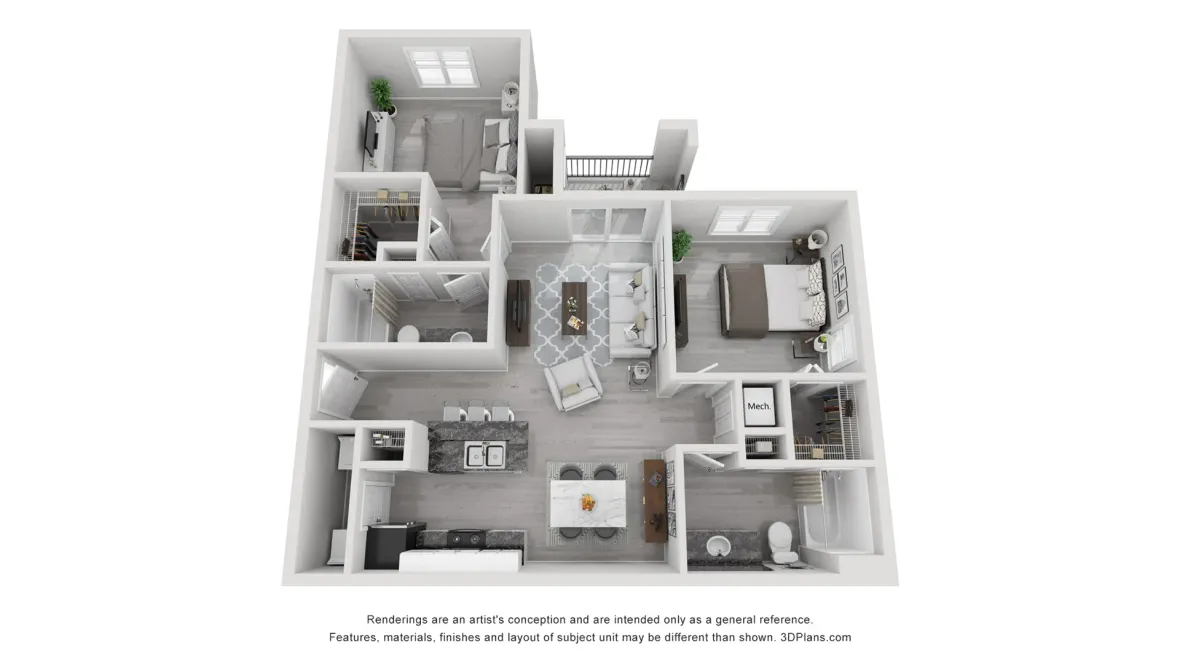
The Beauclair
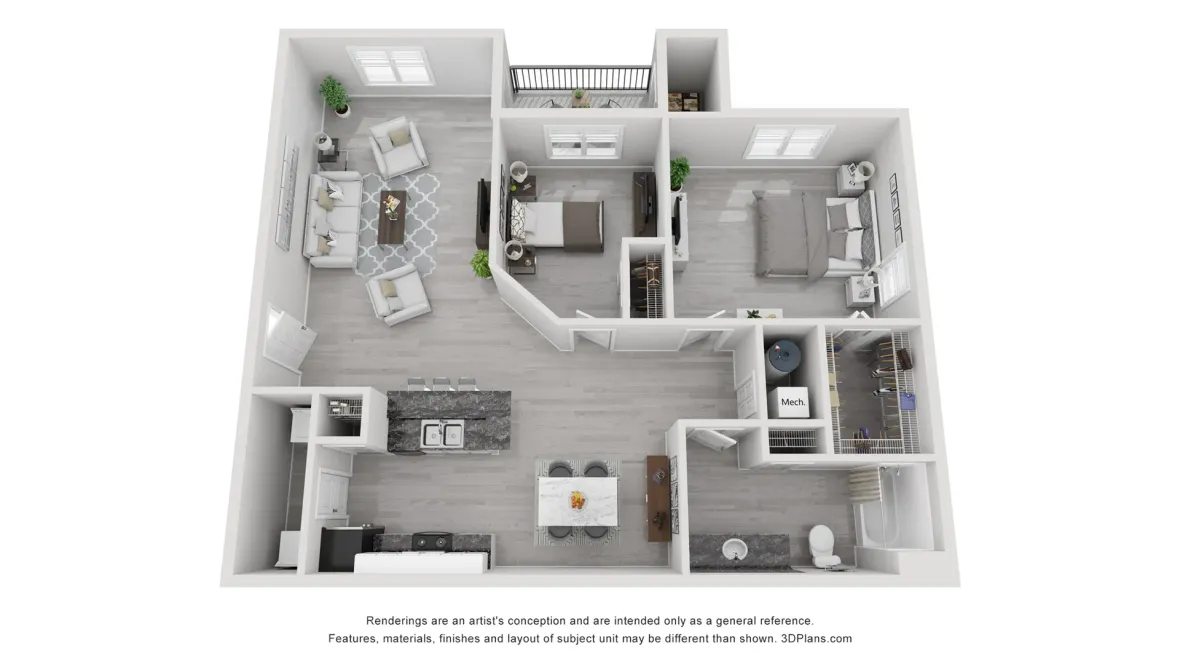
The Carlton
Come Home to Elevate 155 Apartments
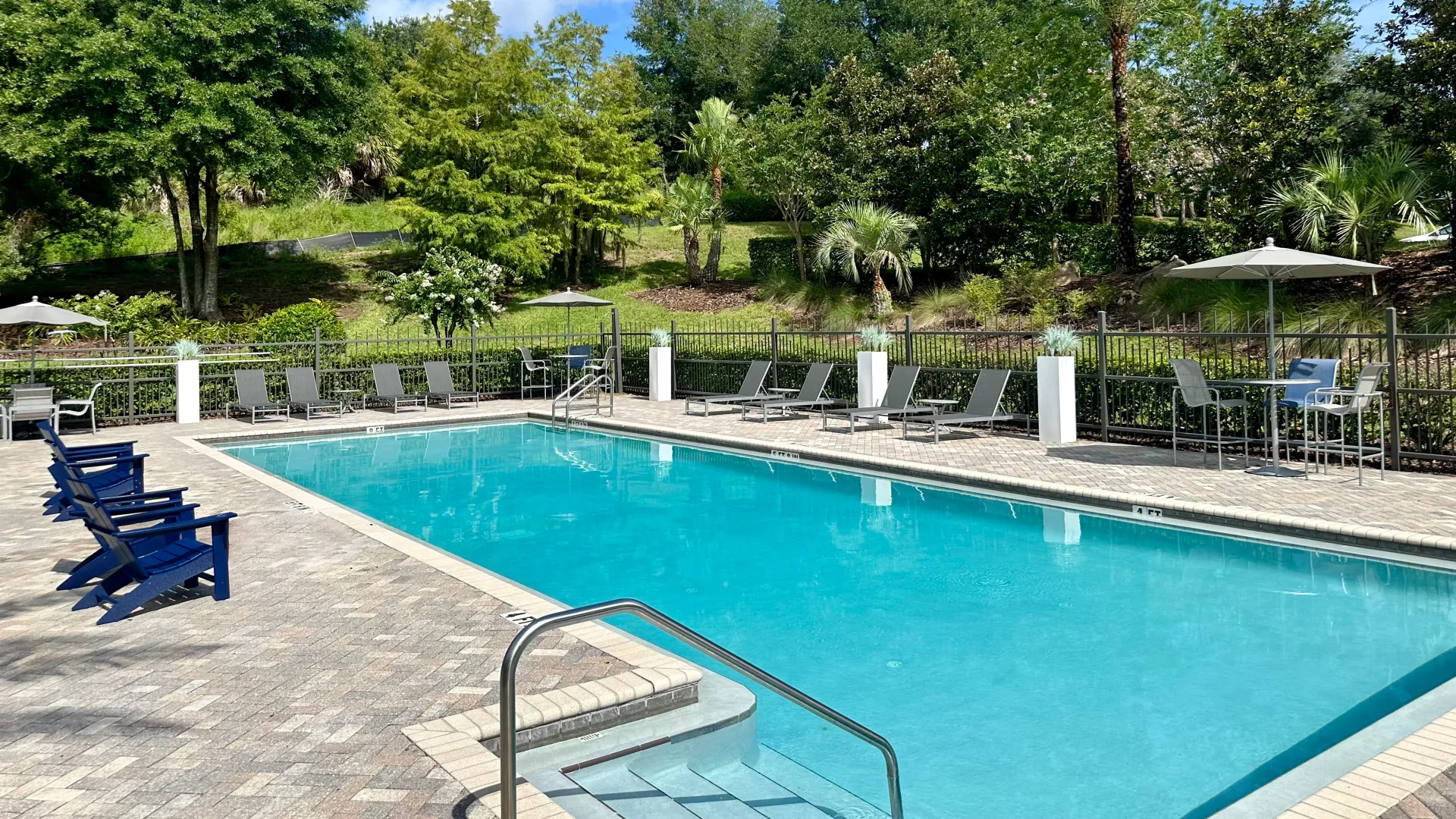
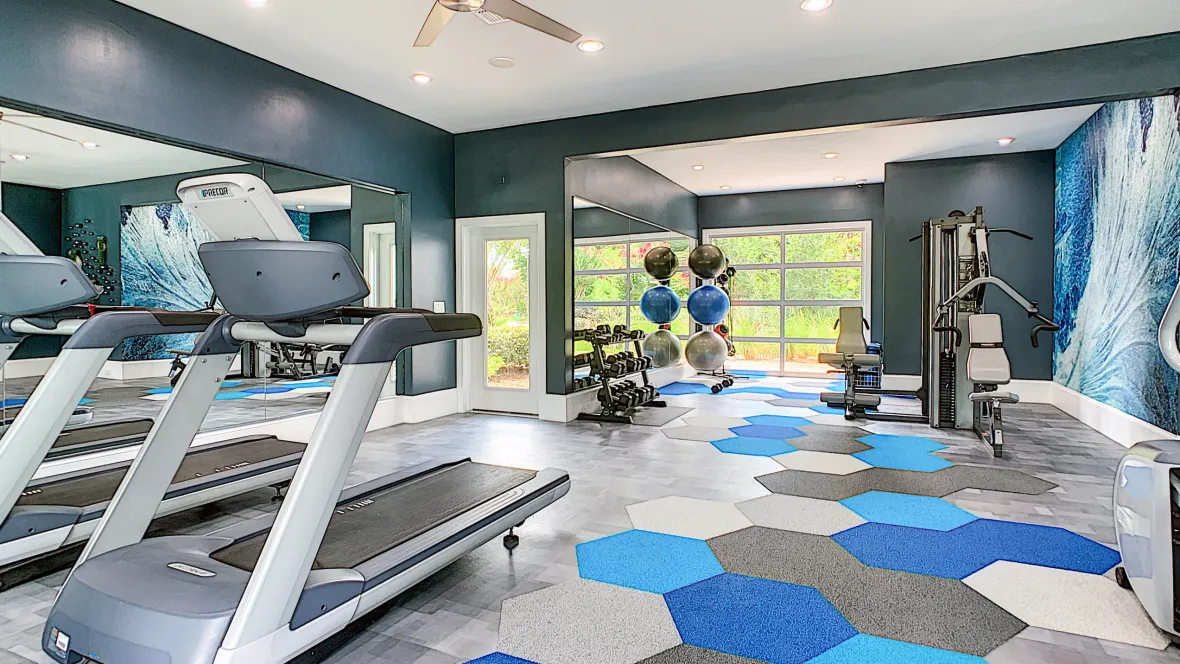
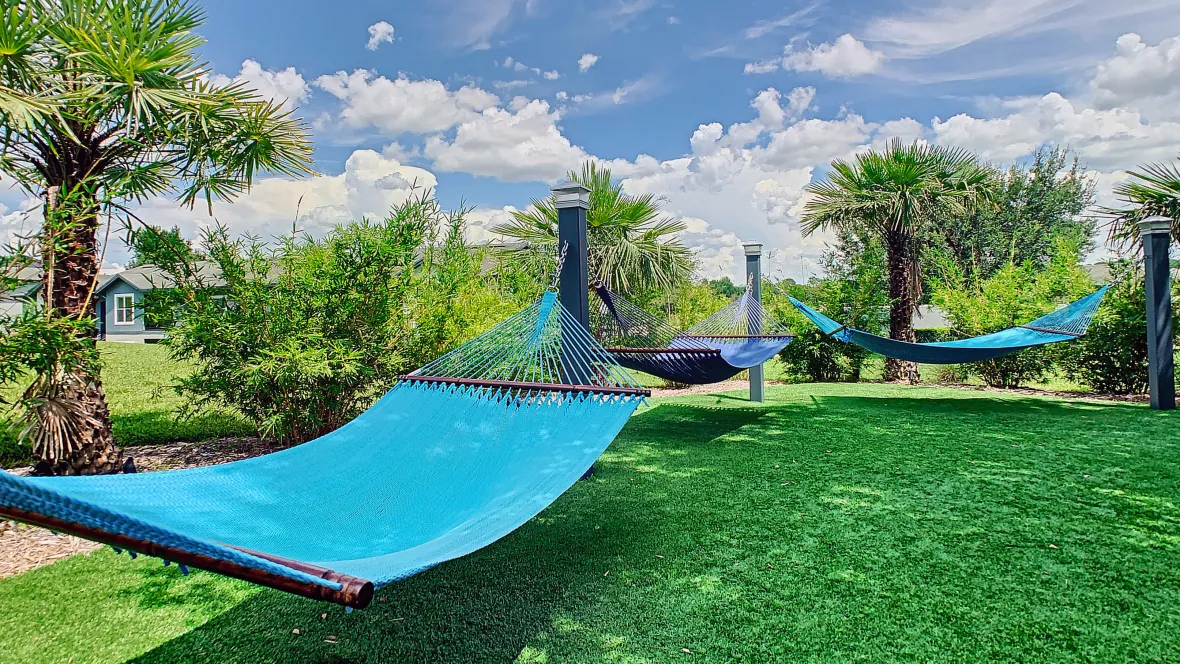
Monday
8:00 AM - 6:00 PM
Tuesday
8:00 AM - 6:00 PM
Wednesday
8:00 AM - 6:00 PM
Thursday
8:00 AM - 6:00 PM
Friday
8:00 AM - 6:00 PM
Saturday
10:00 AM - 4:00 PM
Sunday
Closed
155 Veranda Way, Mount Dora, FL 32757
*This community is not owned or operated by Aspen Square Management Inc., it is owned and operated by an affiliate of Aspen. This website is being provided as a courtesy for the benefit of current and future residents.

