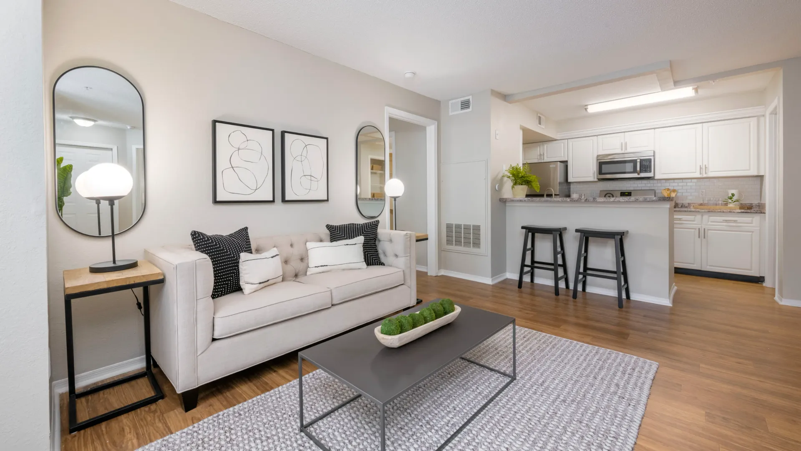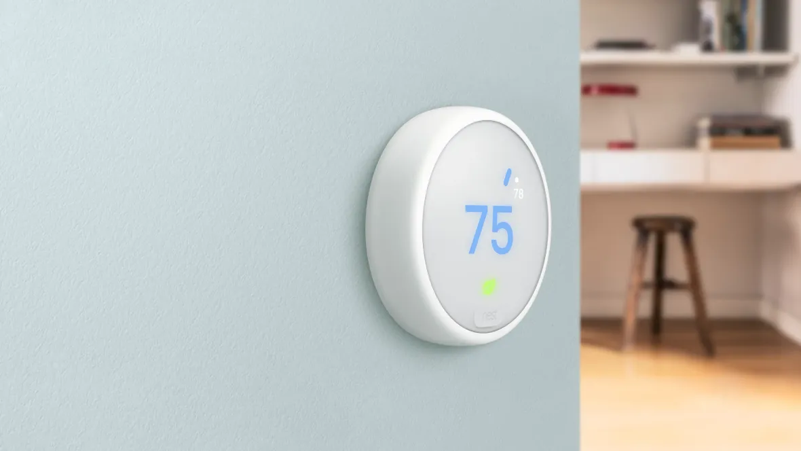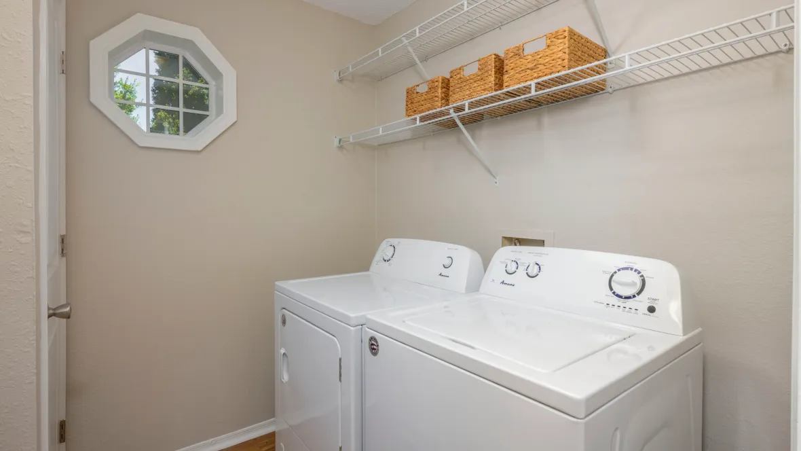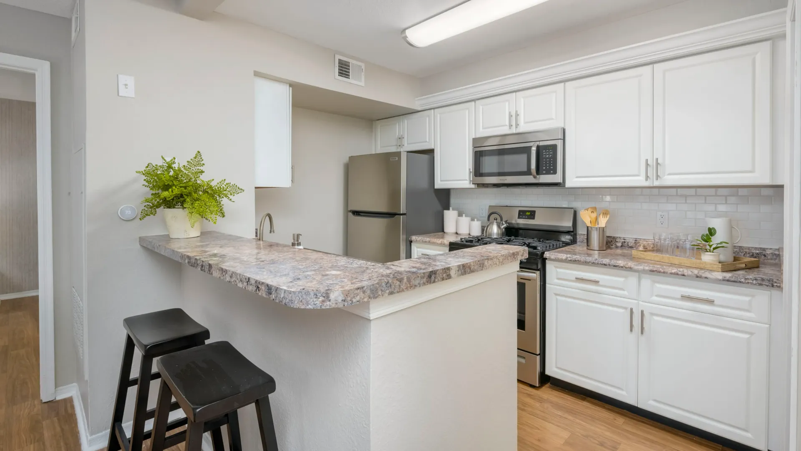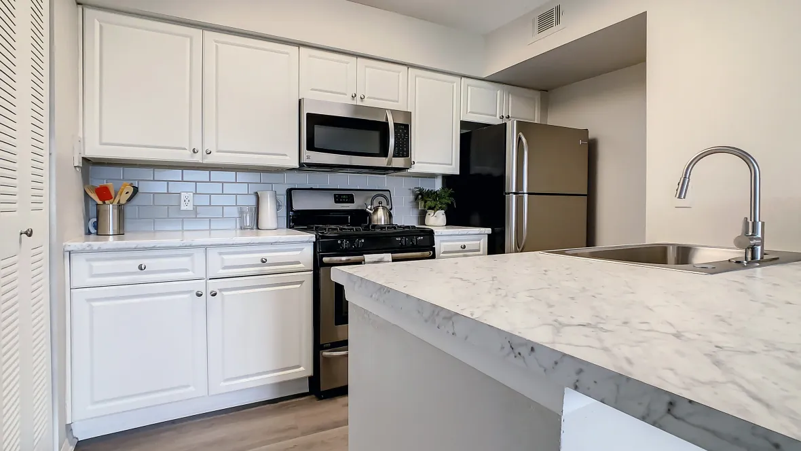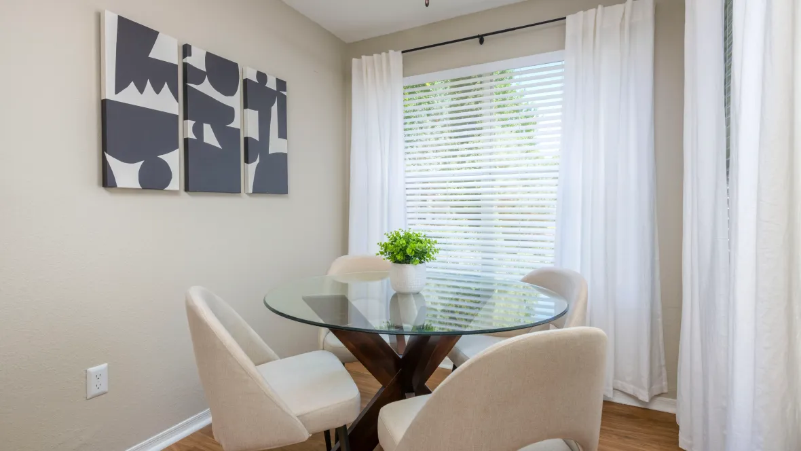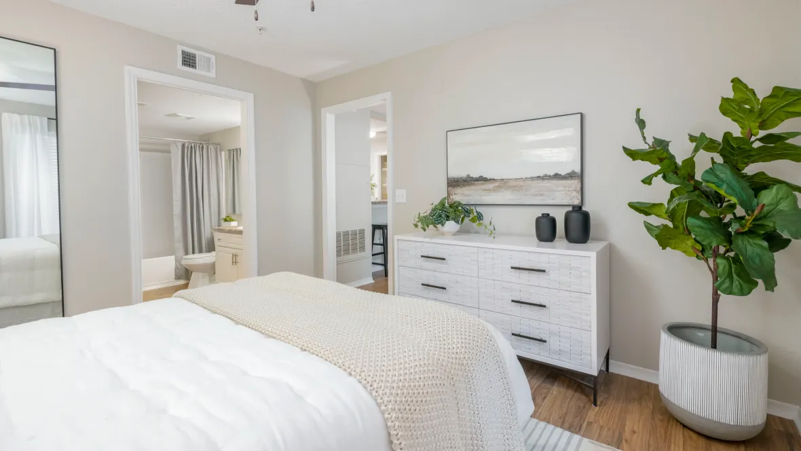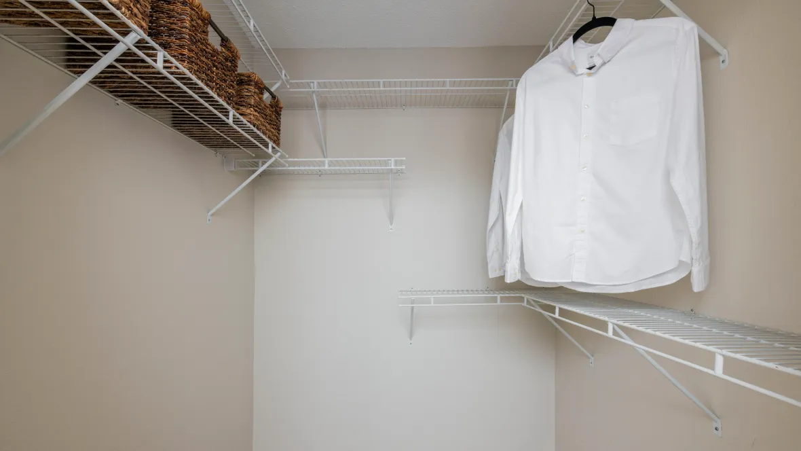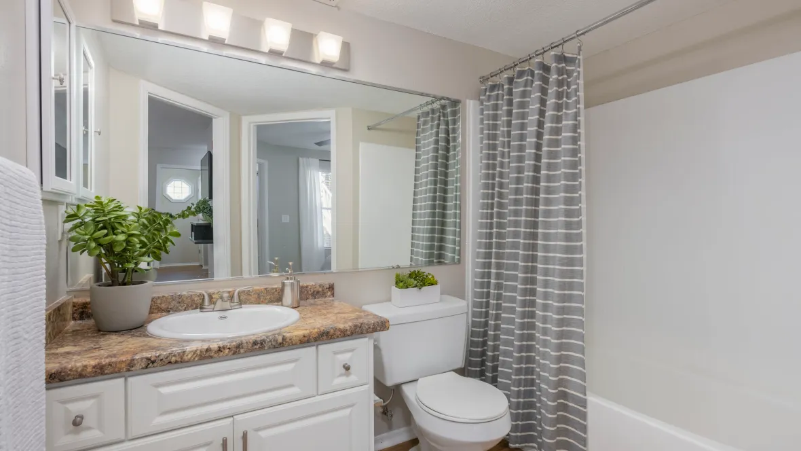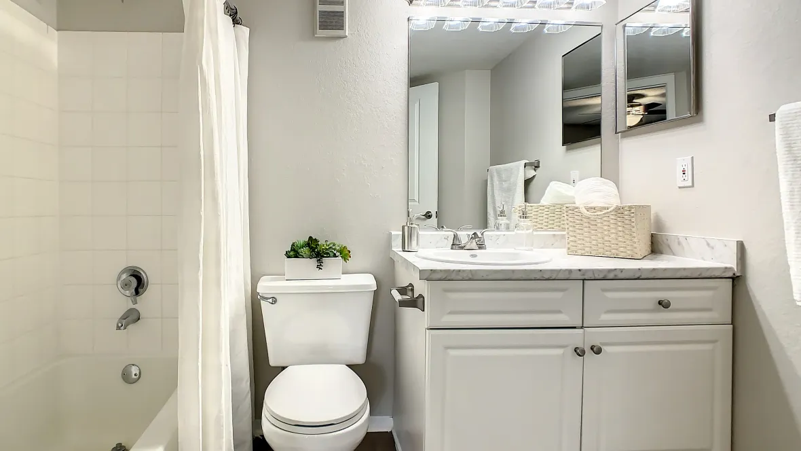Available Apartments
| Apt# | Starting At | Availability | Compare |
|---|
Prices and special offers valid for new residents only. Pricing and availability subject to change.
Spacious 1, 2 & 3 Bedroom Apartments in Melbourne, FL
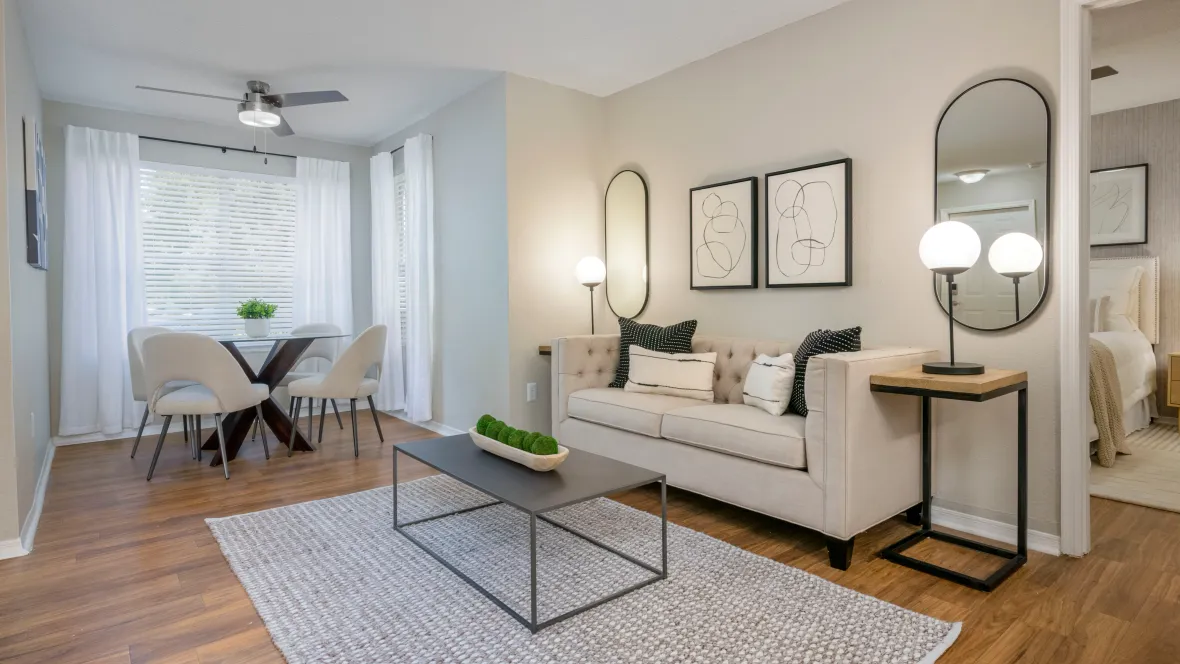
Enjoy bright, spacious floor plans.
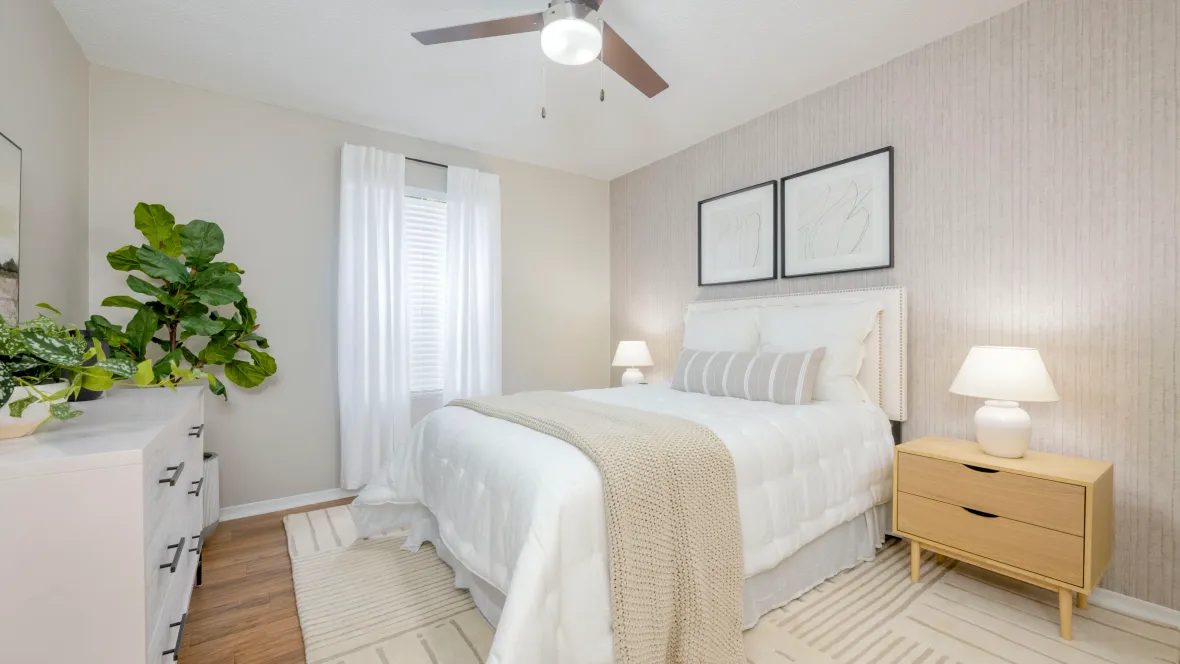
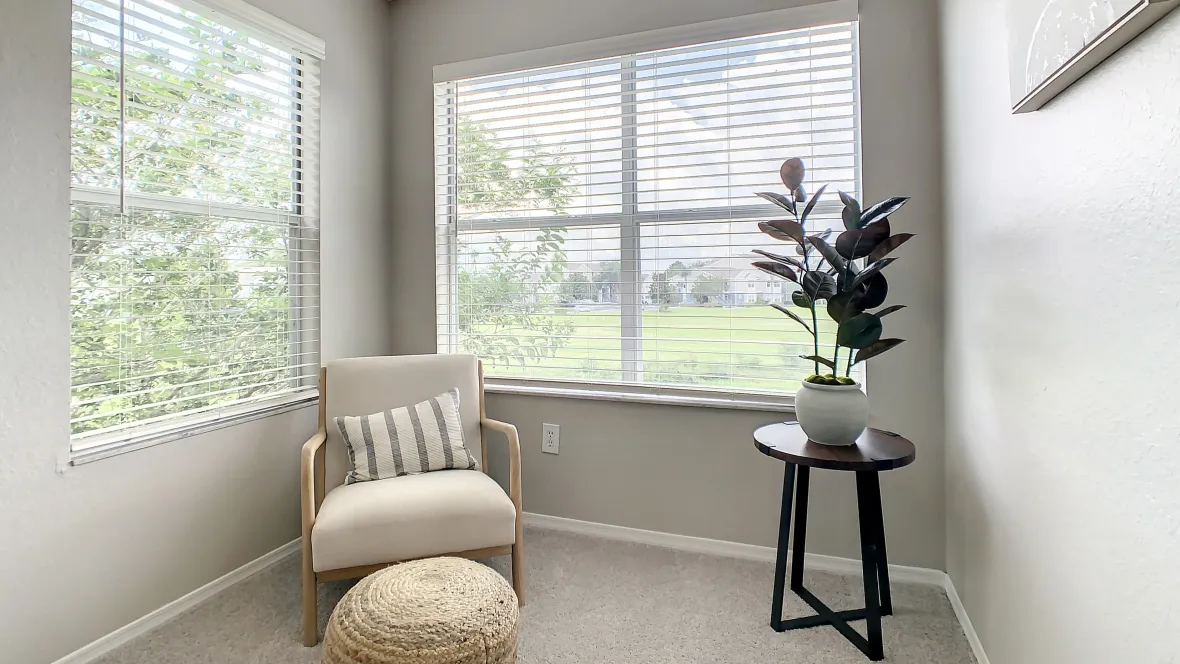
Spacious 1, 2 & 3 Bedroom Apartments in Melbourne, FL

Enjoy bright, spacious floor plans.


Apartment Features
- White Cabinets
- Wood-Style Blinds
- Stainless Steel Appliances.
Explore other floor plans
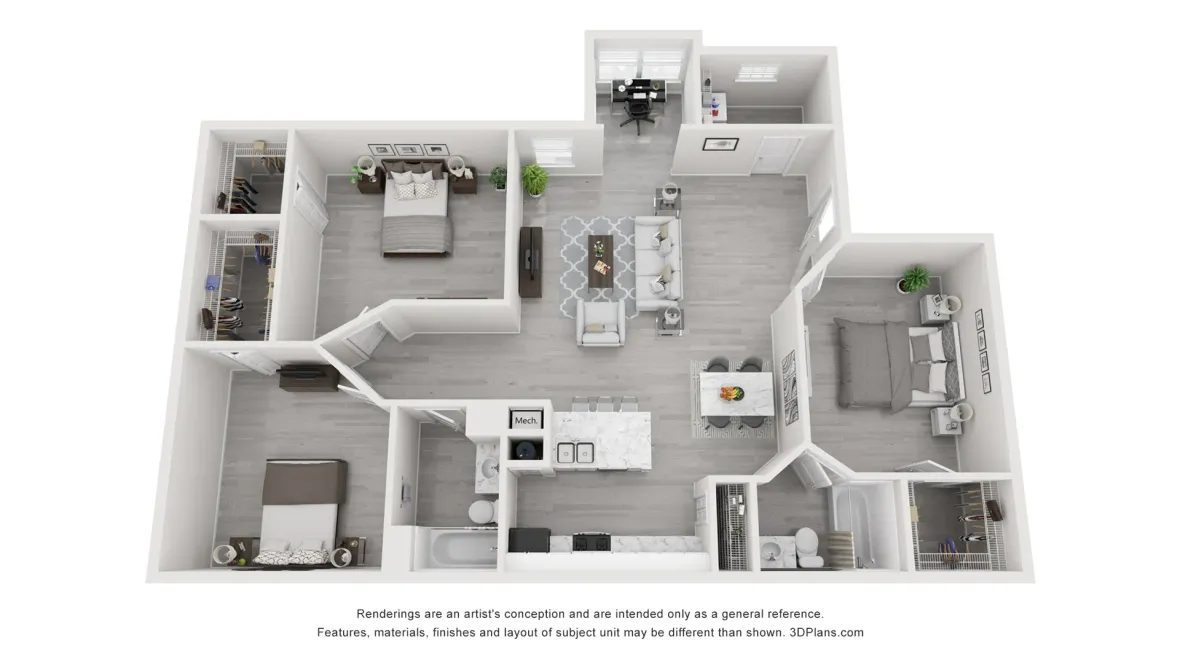
The Fairway
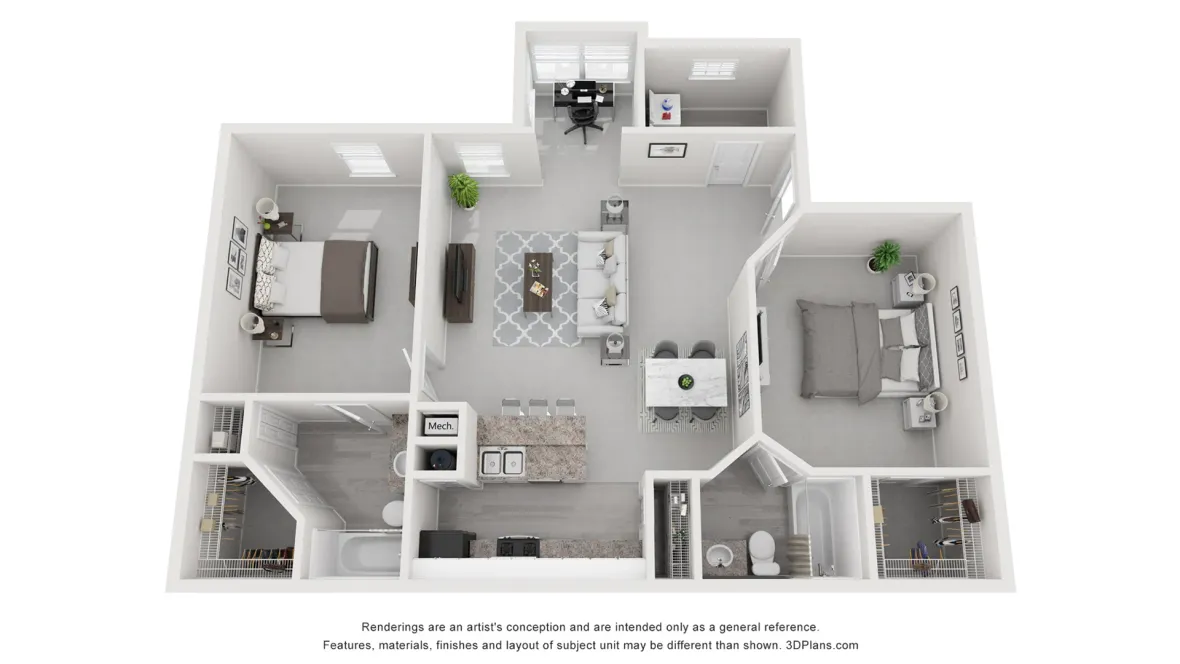
The Eagle
Discover Resort-Style Living at Beachway Links Apartments
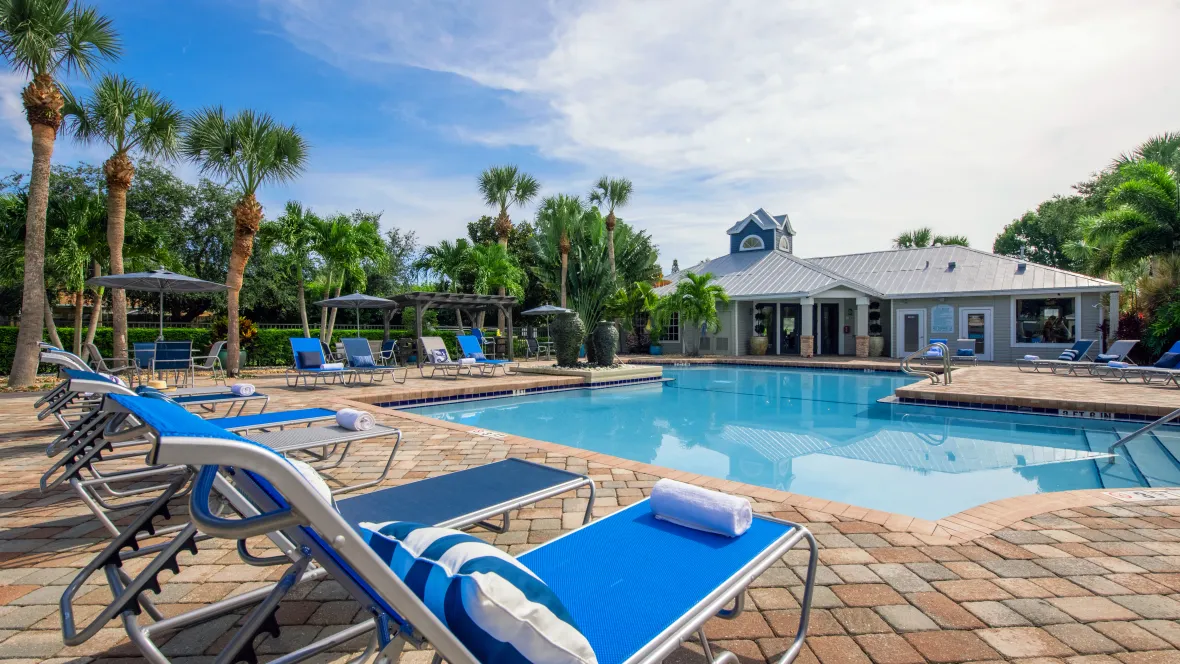

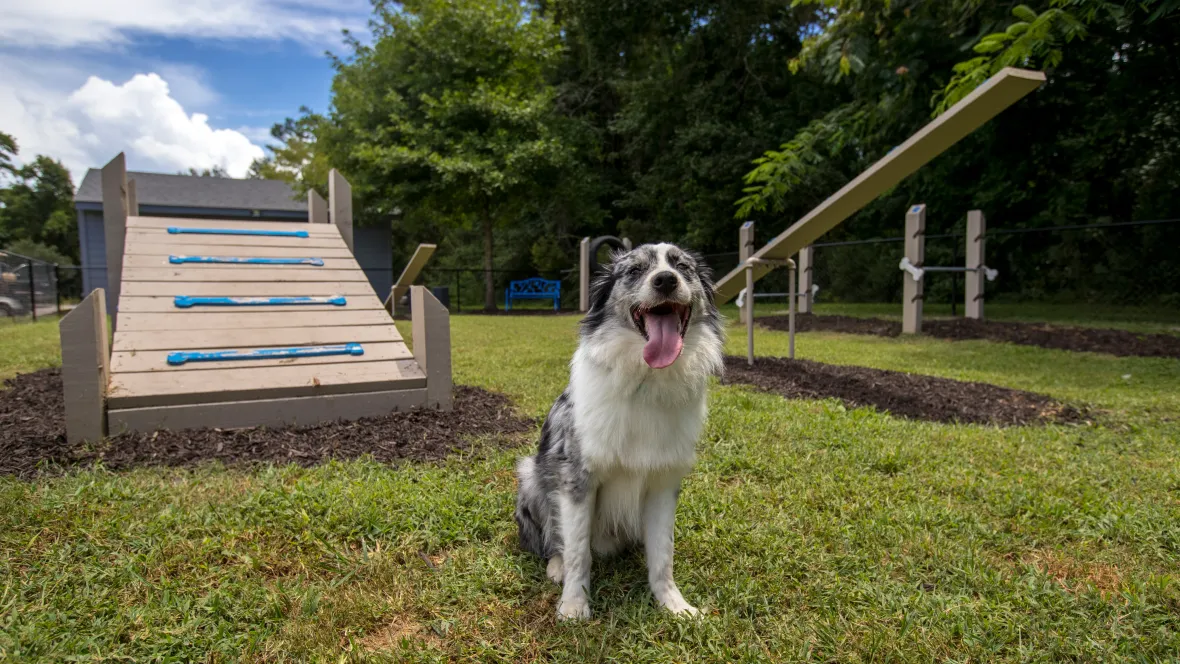
Monday
8:00 AM - 6:00 PM
Tuesday
8:00 AM - 6:00 PM
Wednesday
8:00 AM - 6:00 PM
Thursday
8:00 AM - 6:00 PM
Friday
8:00 AM - 6:00 PM
Saturday
10:00 AM - 4:00 PM
Sunday
Closed
2201 Hampton Greens Blvd, Melbourne, FL 32935-5615
*This community is not owned or operated by Aspen Square Management Inc., it is owned and operated by an affiliate of Aspen. This website is being provided as a courtesy for the benefit of current and future residents.

