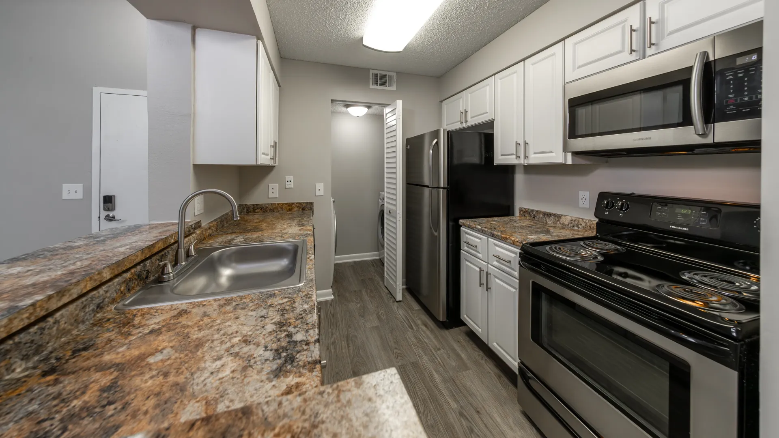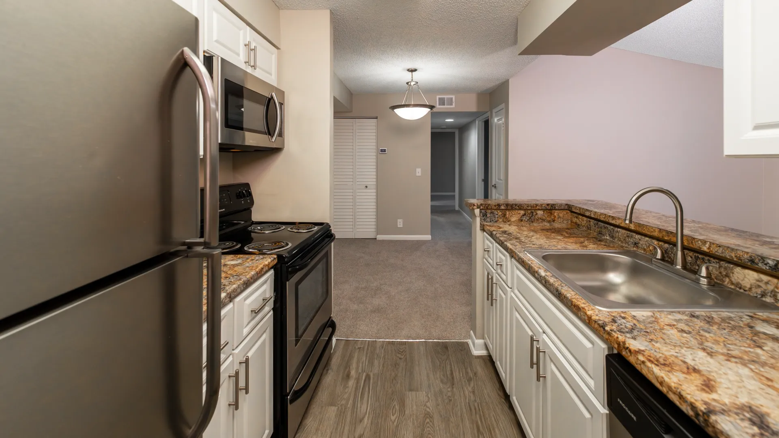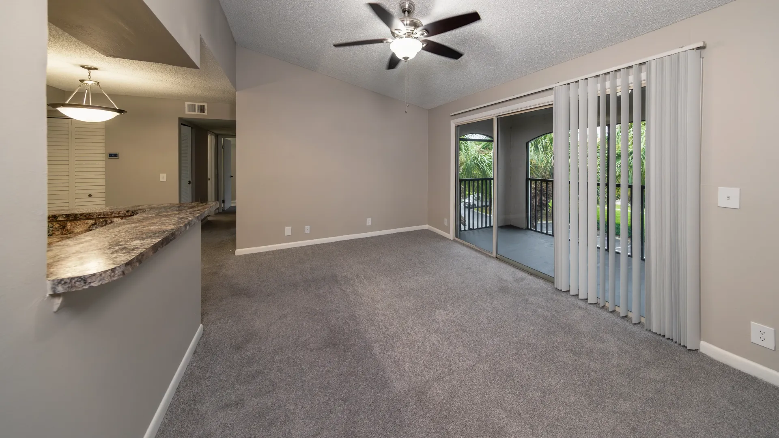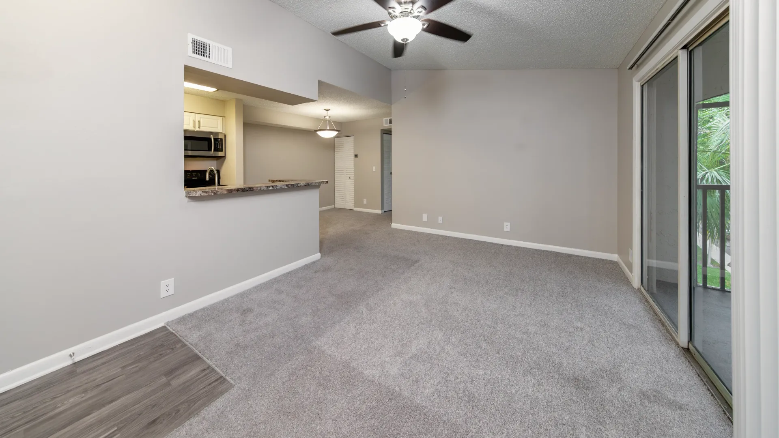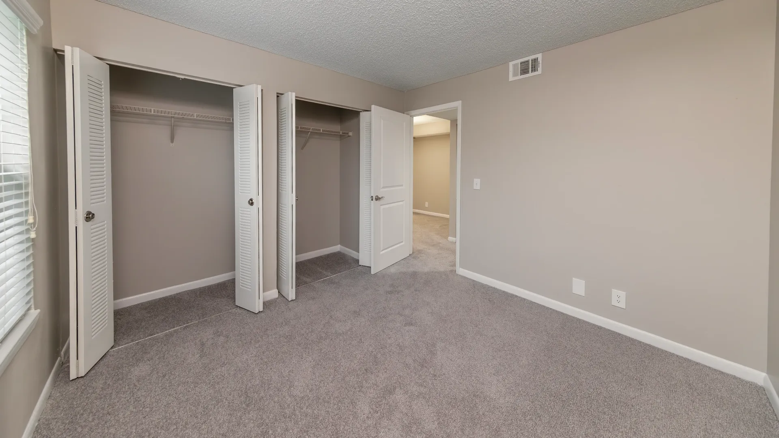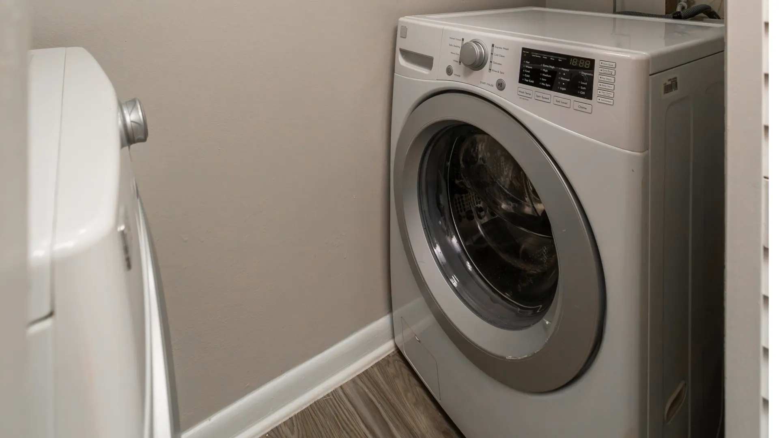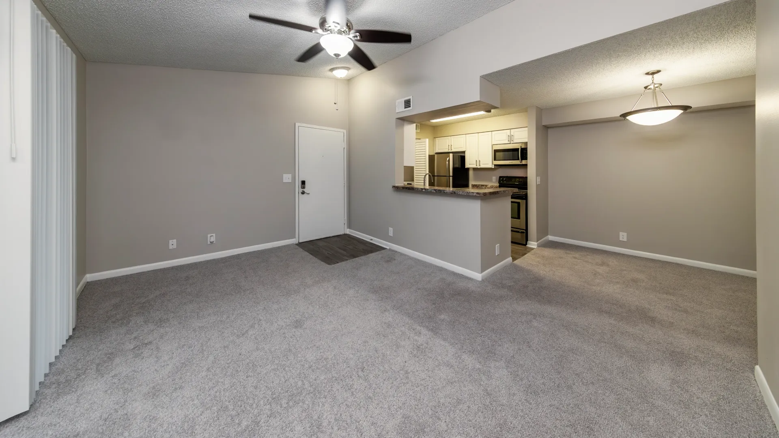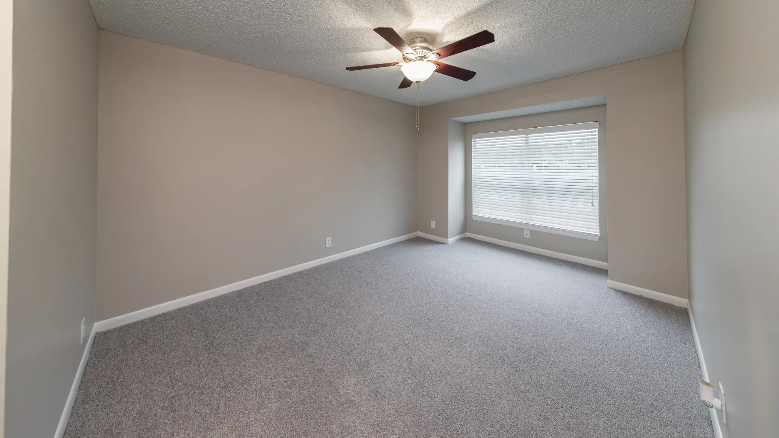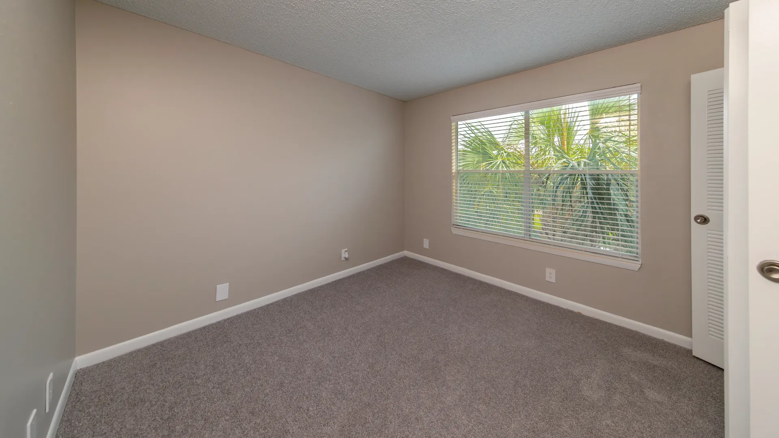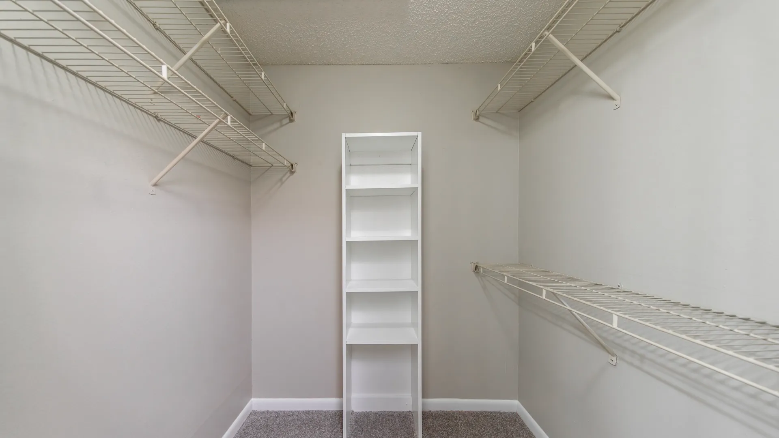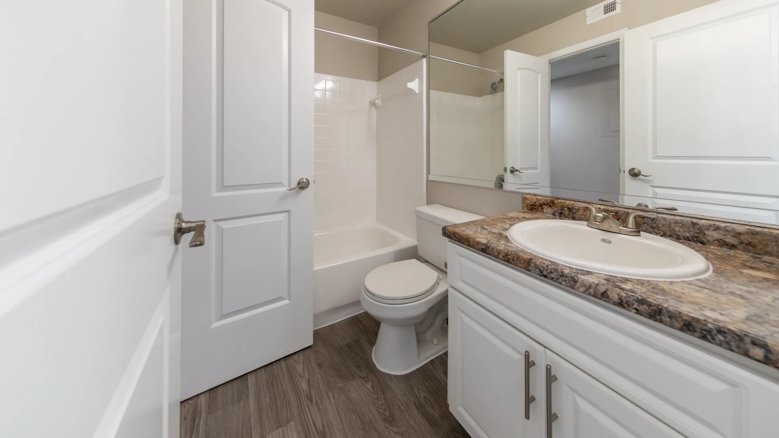Available Apartments
| Apt# | Starting At | Availability | Compare |
|---|
Prices and special offers valid for new residents only. Pricing and availability subject to change.
Your Dream Space: Versatile 1- & 2-Bedroom Options
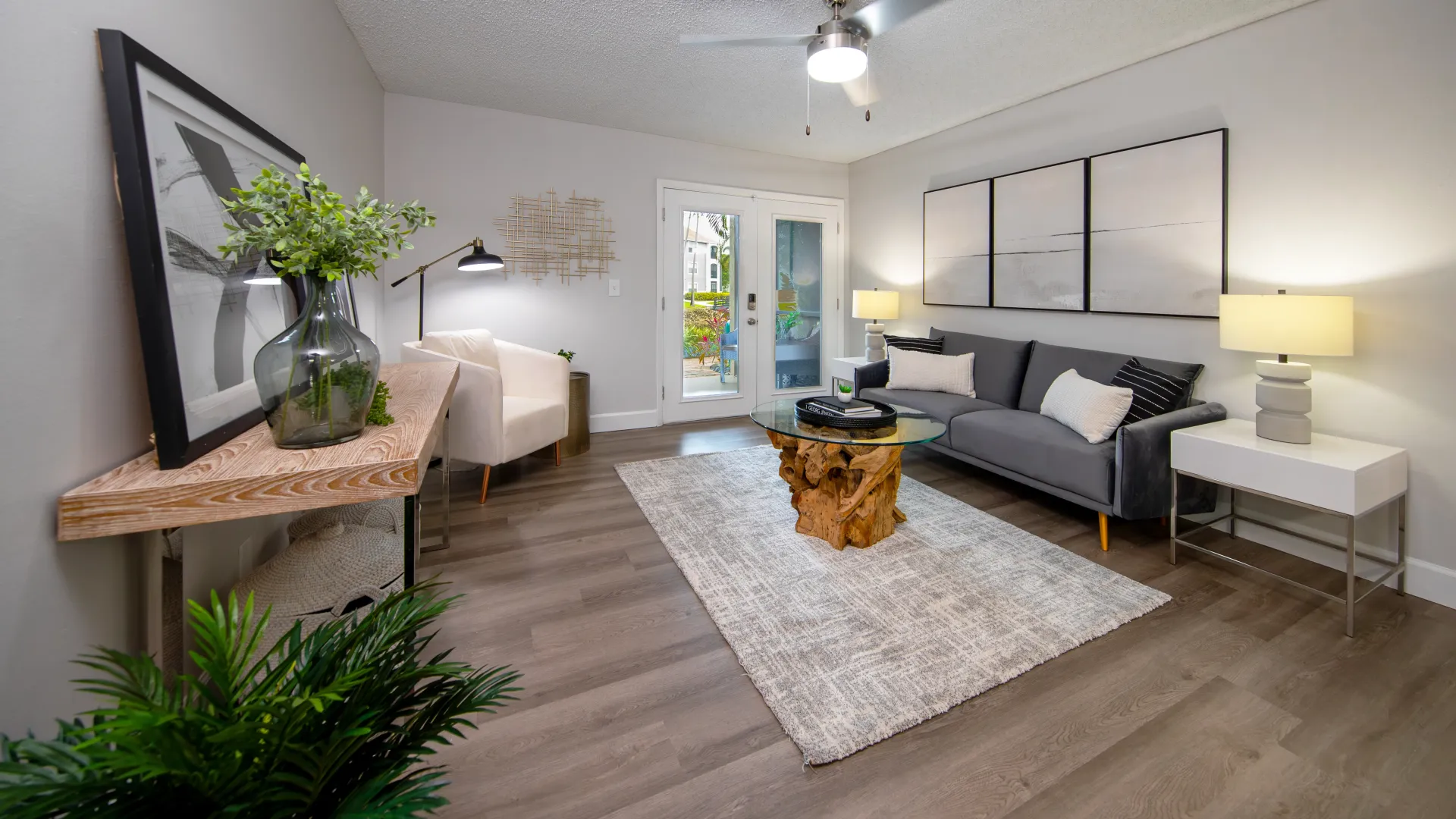
Enjoy sleek, modern touches throughout your home.
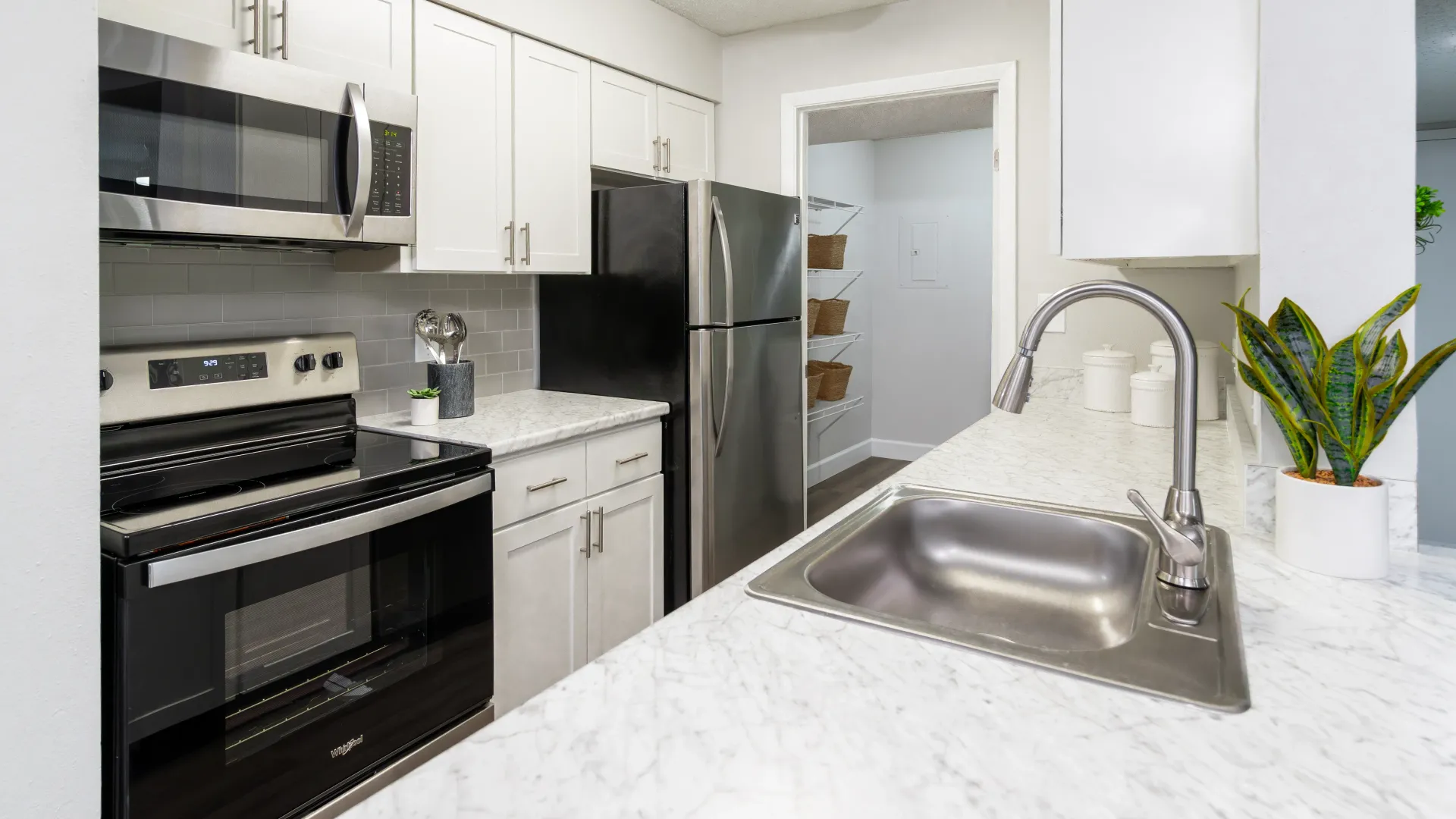
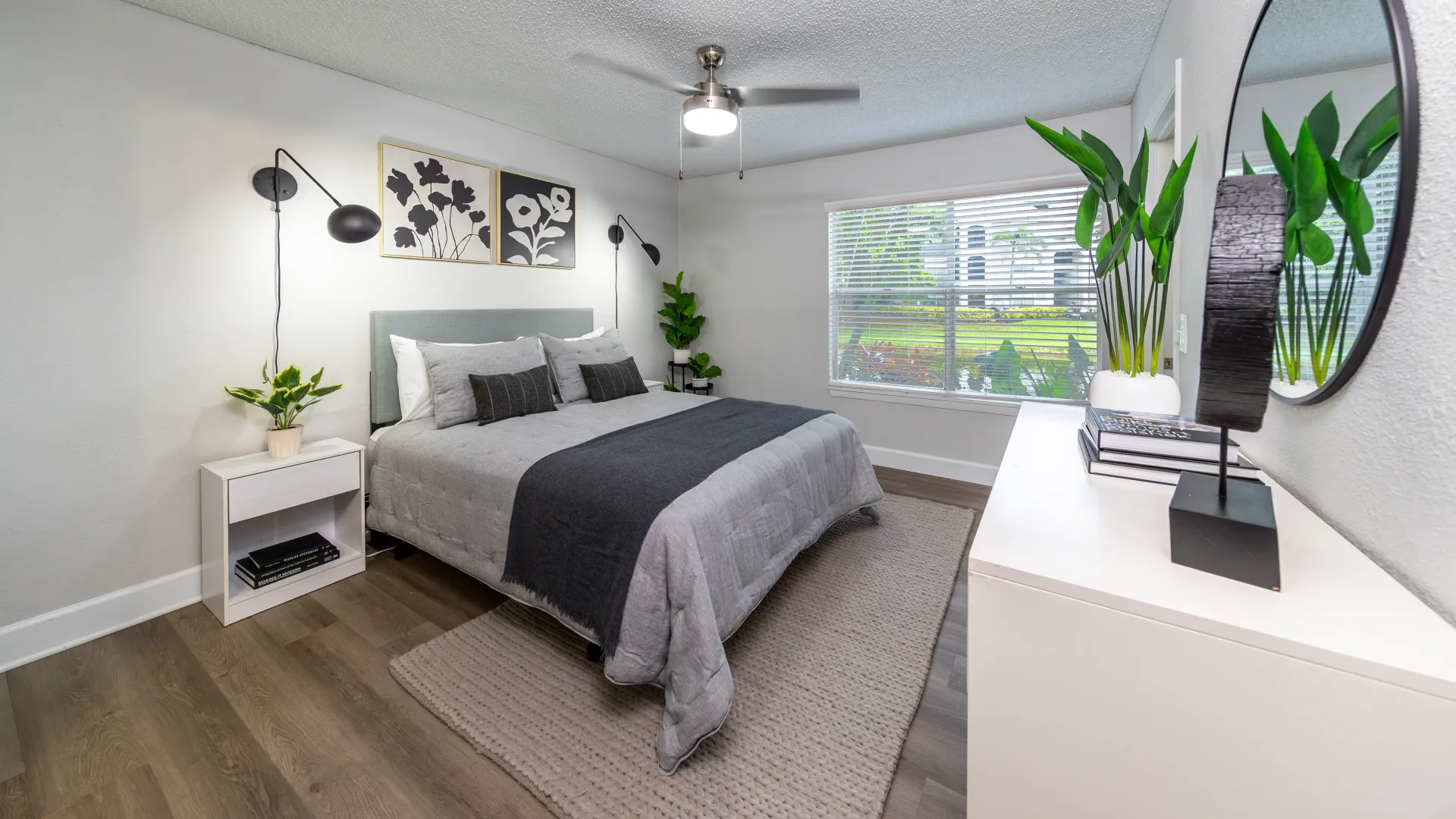
Your Dream Space: Versatile 1- & 2-Bedroom Options

Enjoy sleek, modern touches throughout your home.


Apartment Features
- Storage
- Vaulted Ceilings
- White Cabinets
- Smart Thermostat
- Stainless Steel Appliances.
- Grey Carpet
- Smart Lock
- Washer Dryer Front Load
Explore other floor plans
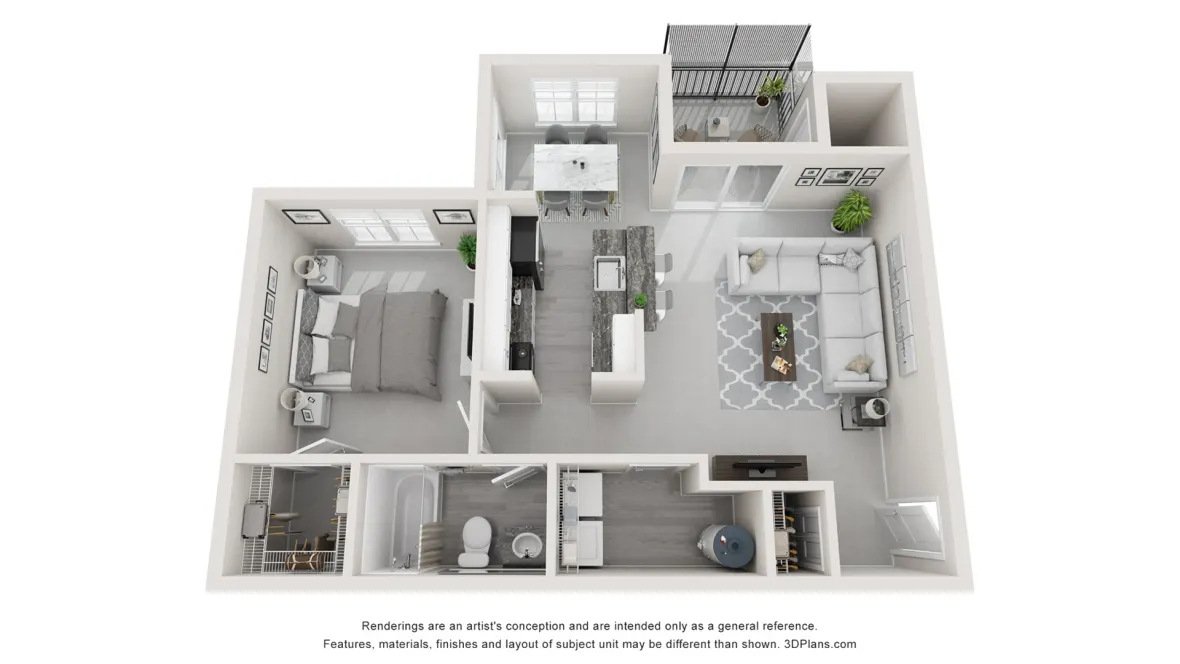
The Baybreeze
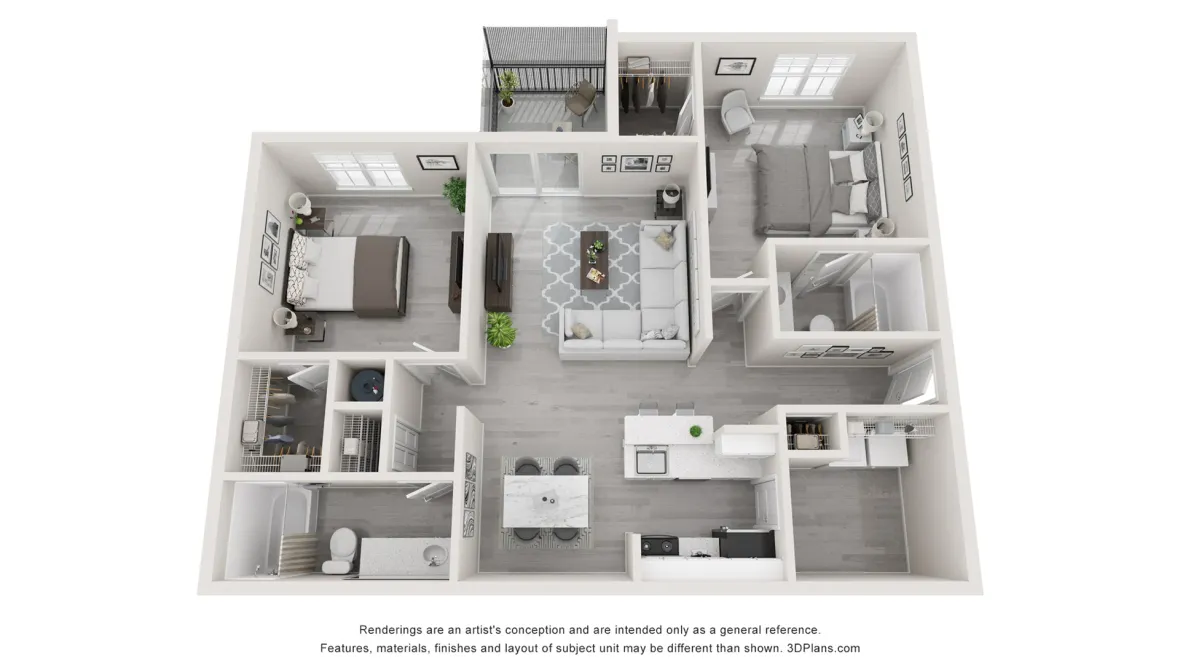
The Santa Maria
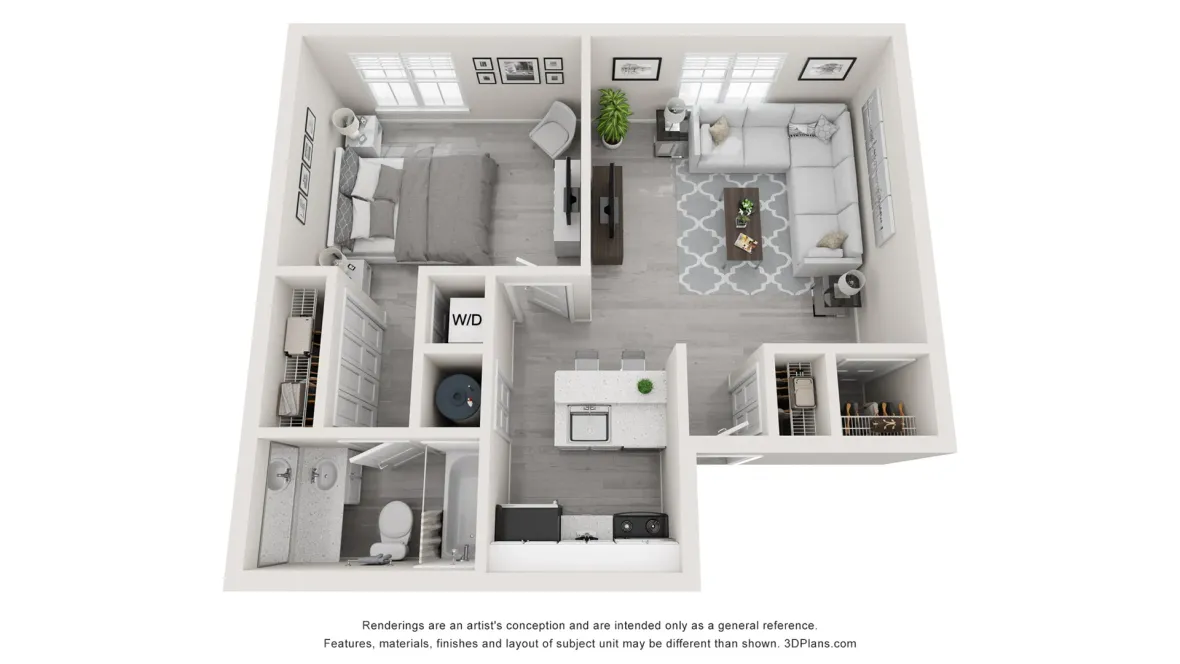
The Alibi
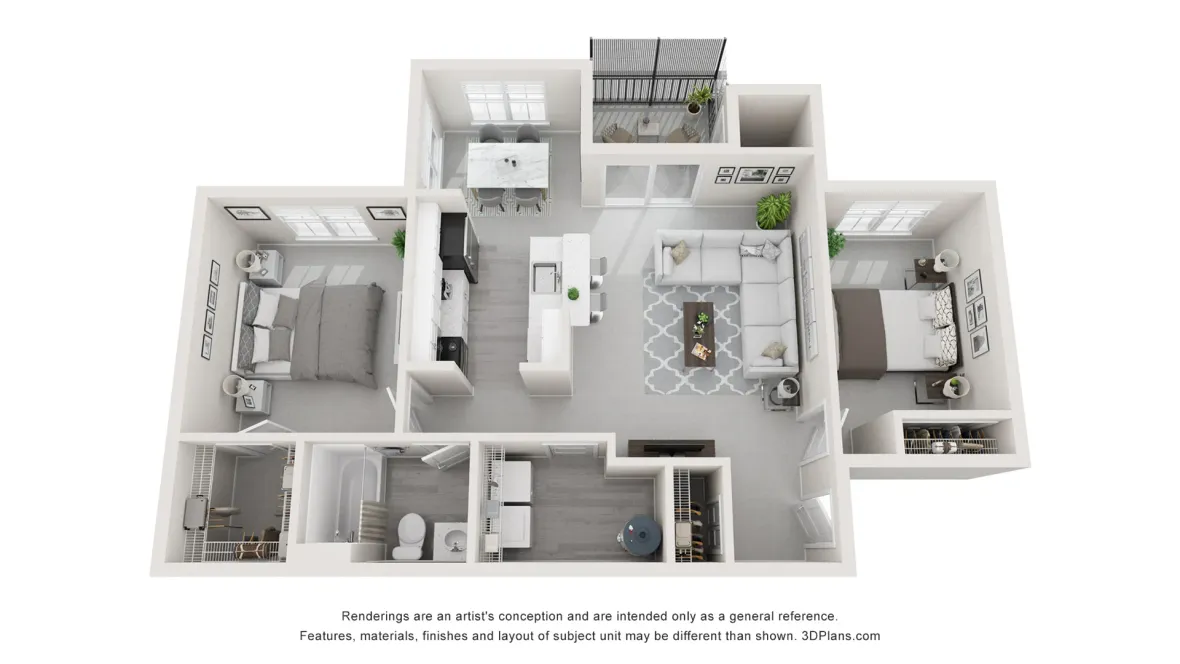
The Osborne
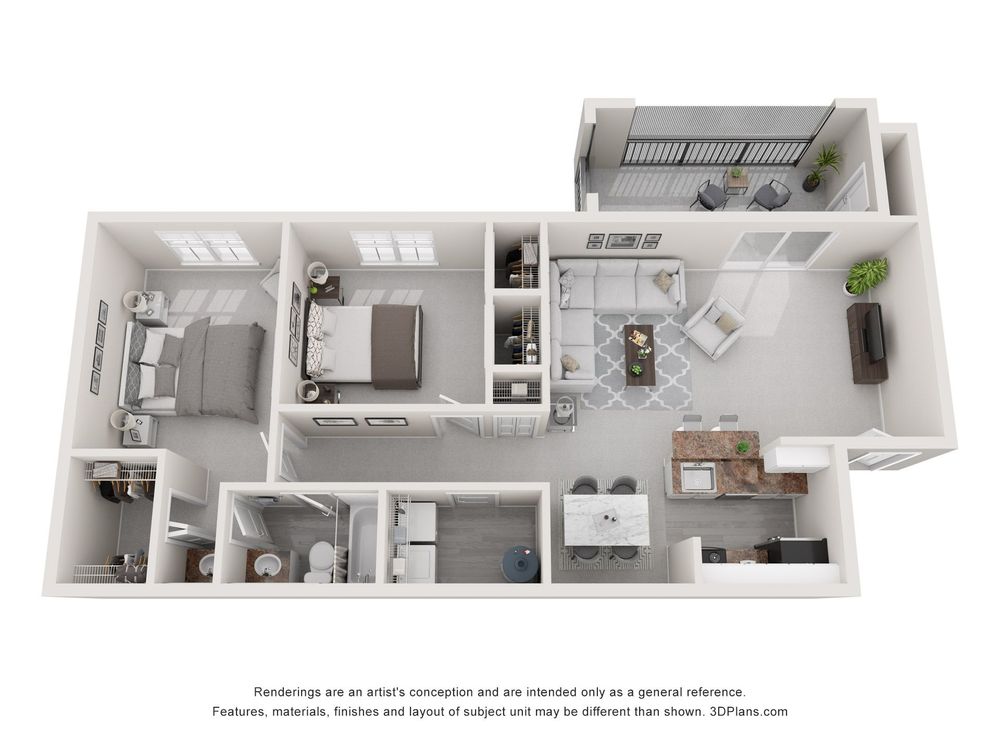
The Pacific Star
Come Home to The View at Water's Edge Apartments
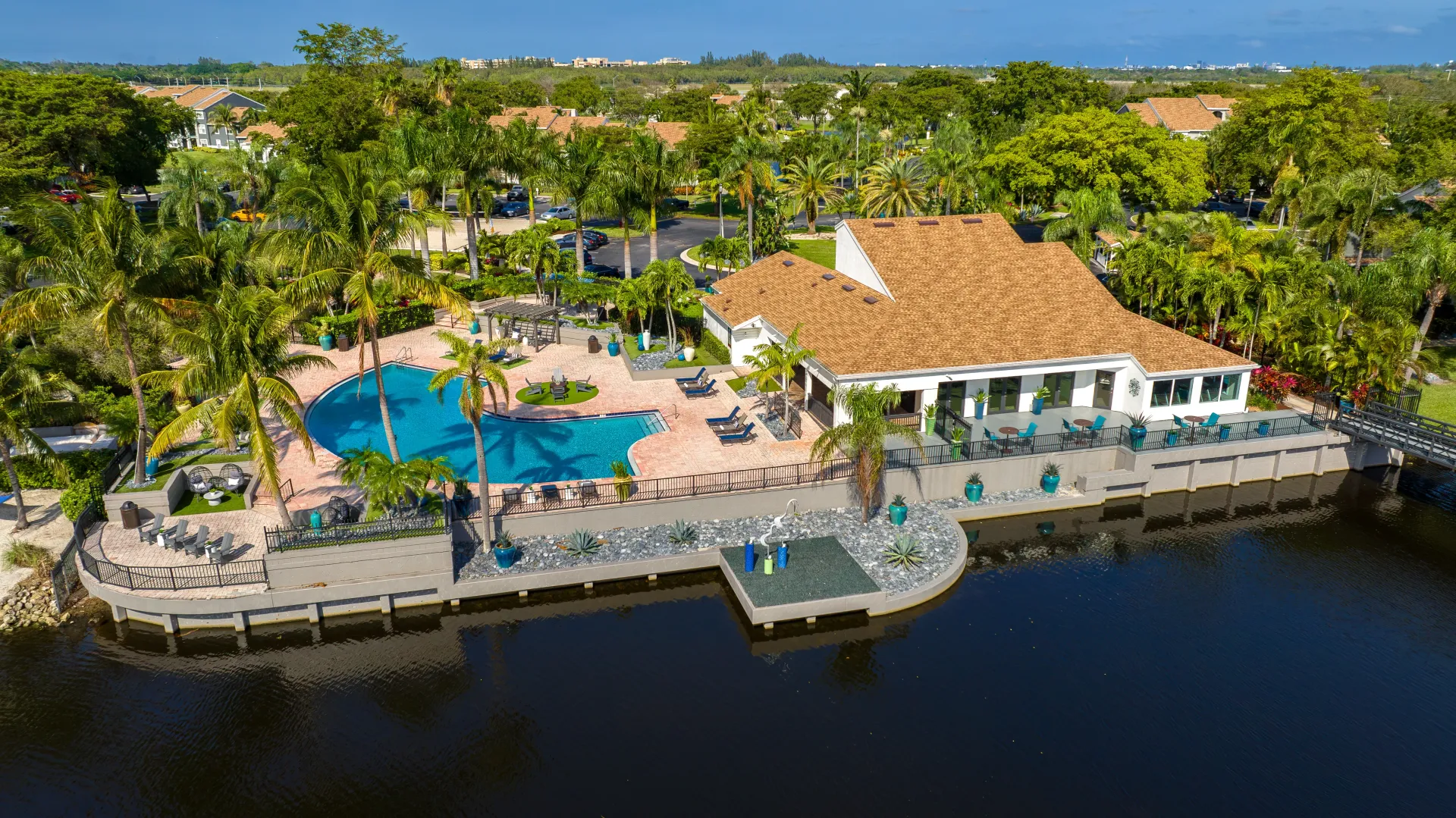
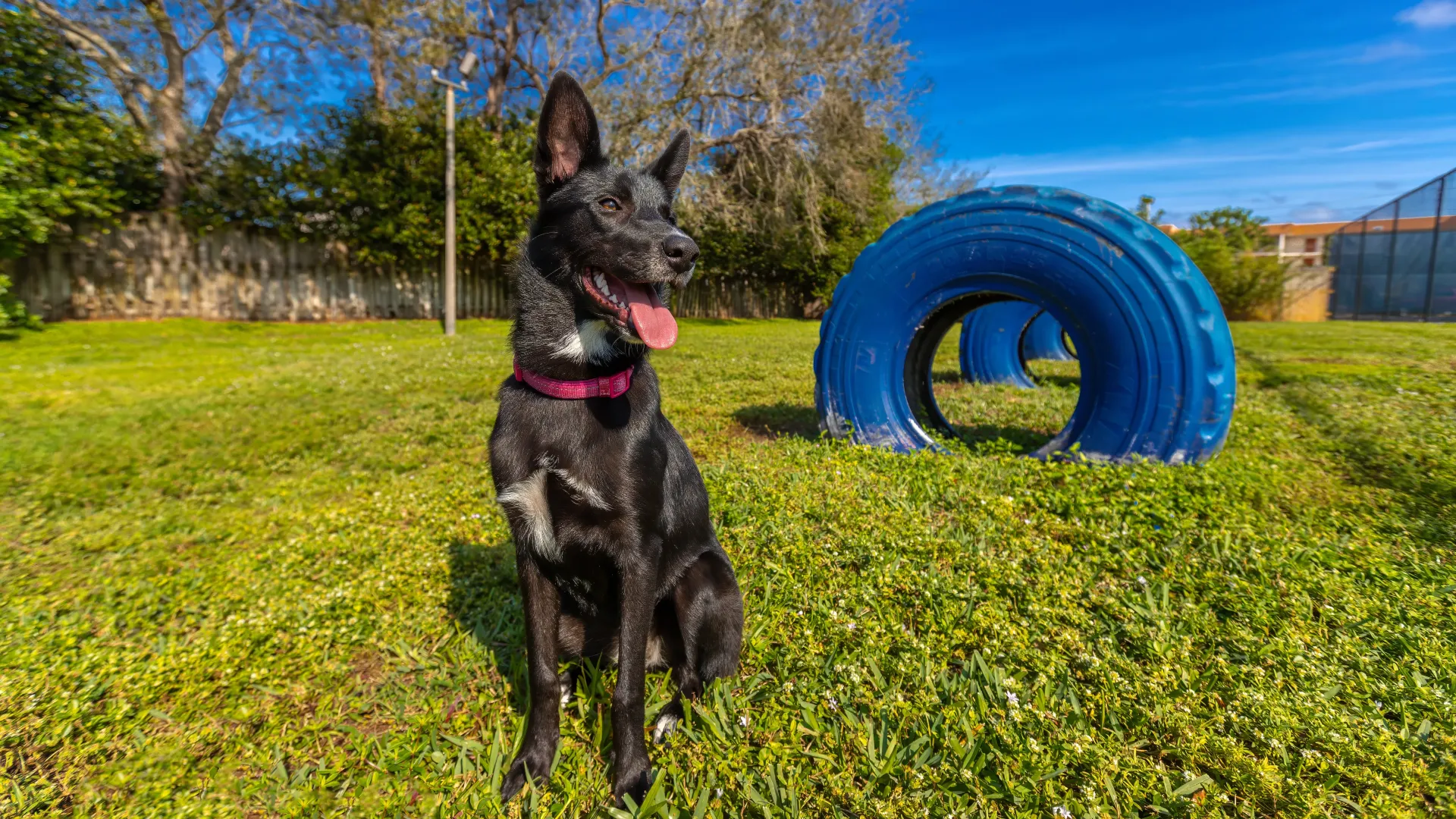
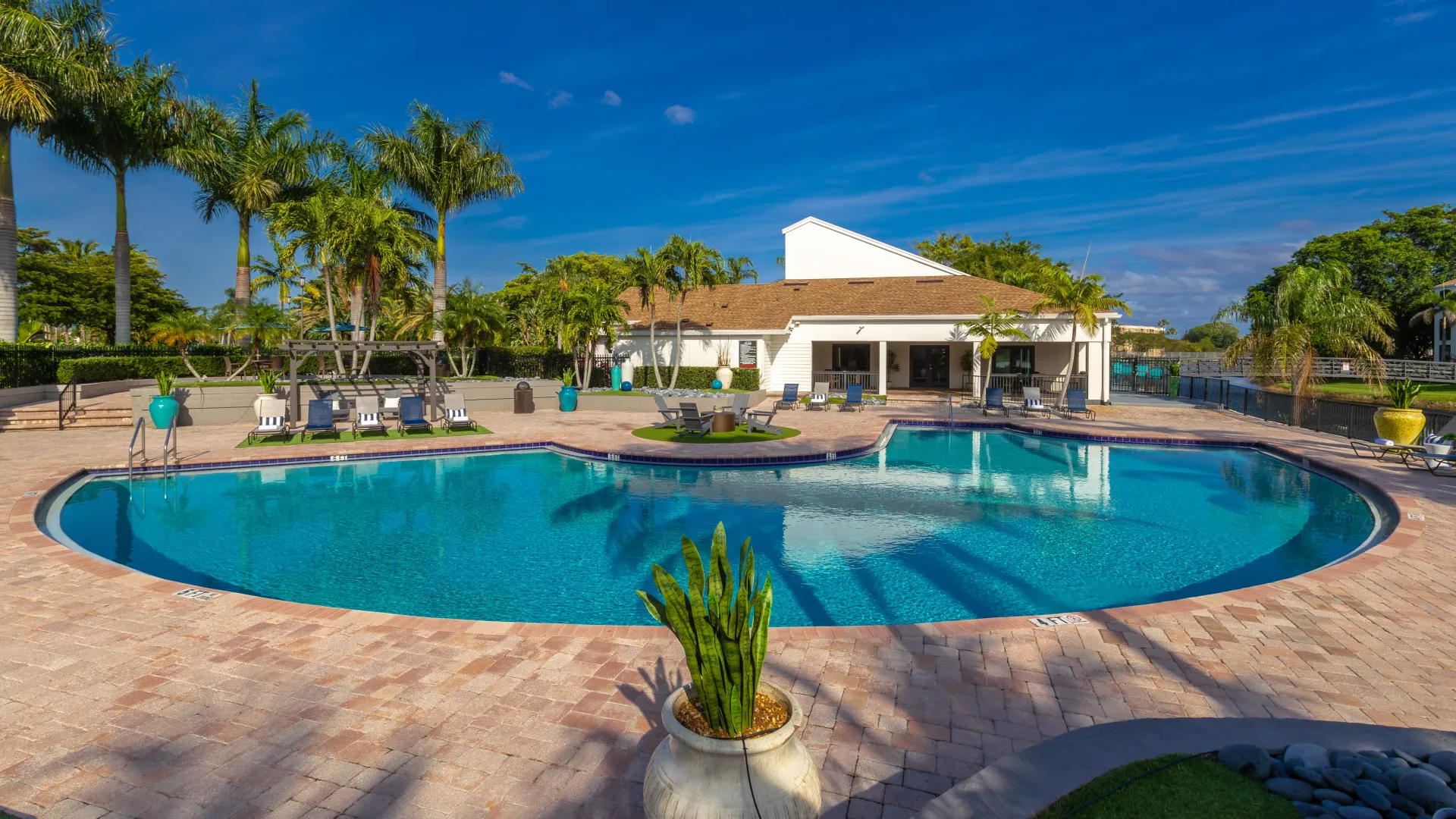
Monday
8:00 AM - 6:00 PM
Tuesday
8:00 AM - 6:00 PM
Wednesday
8:00 AM - 6:00 PM
Thursday
8:00 AM - 6:00 PM
Friday
8:00 AM - 6:00 PM
Saturday
10:00 AM - 4:00 PM
Sunday
Closed
6175 REFLECTIONS BLVD, Lantana, FL 33462-2453
*This community is not owned or operated by Aspen Square Management Inc., it is owned and operated by an affiliate of Aspen. This website is being provided as a courtesy for the benefit of current and future residents.

