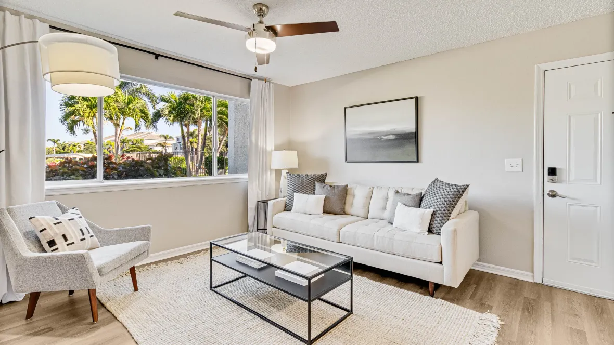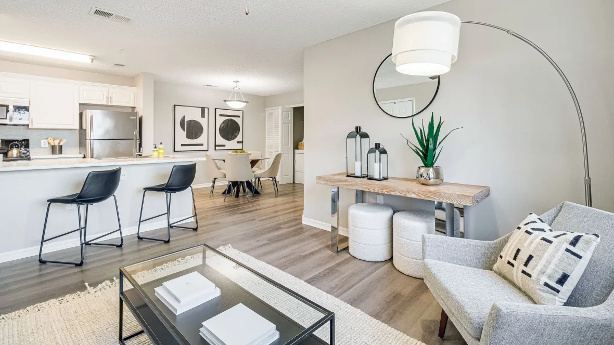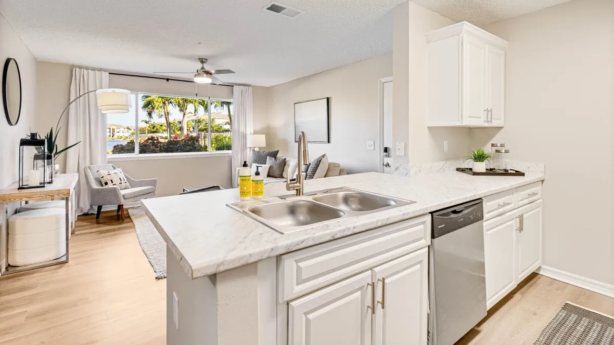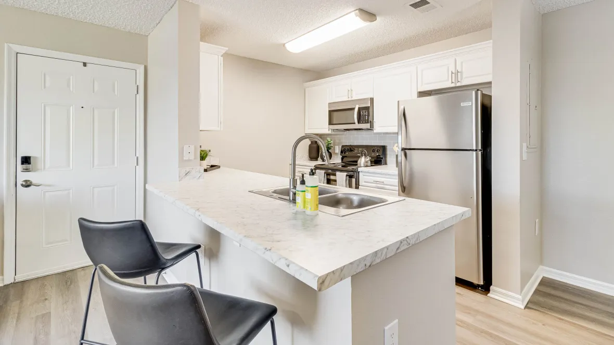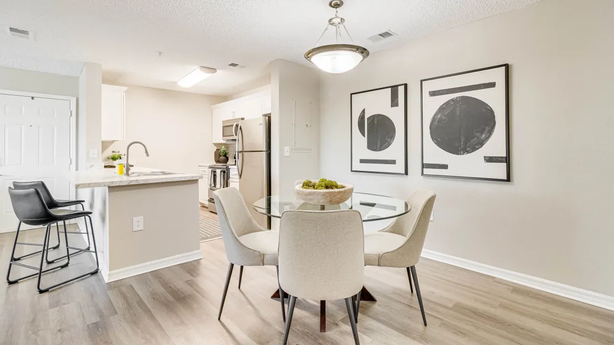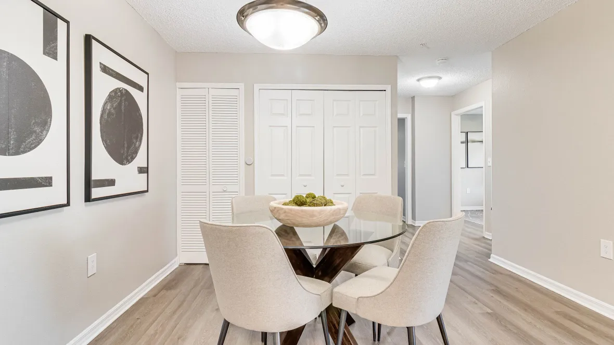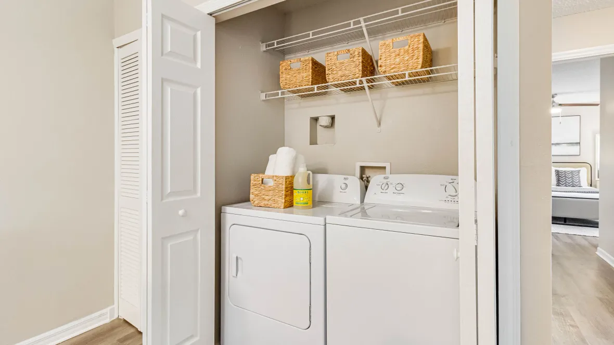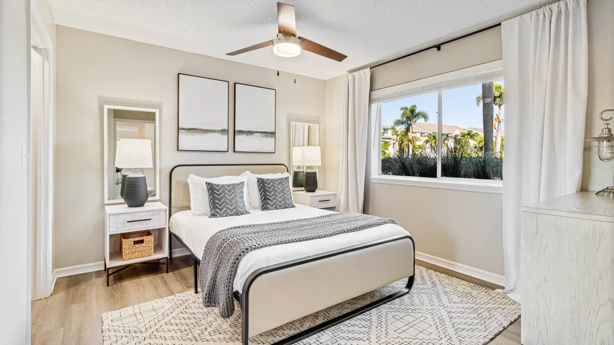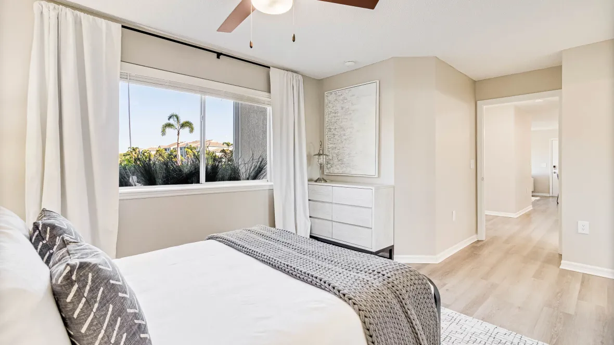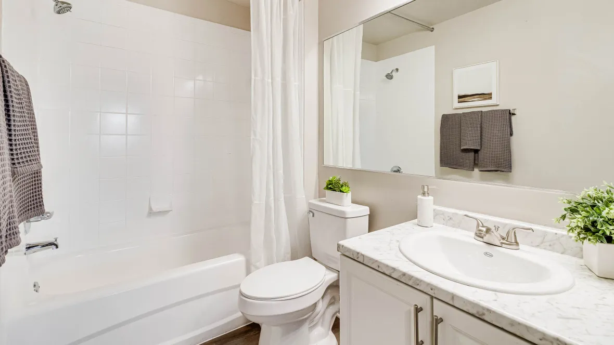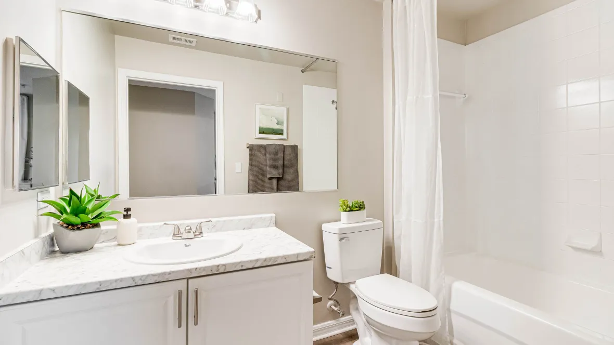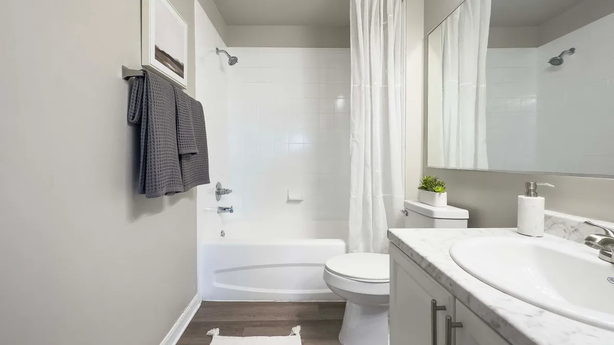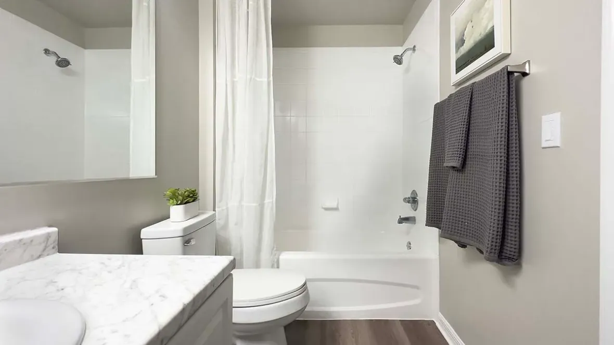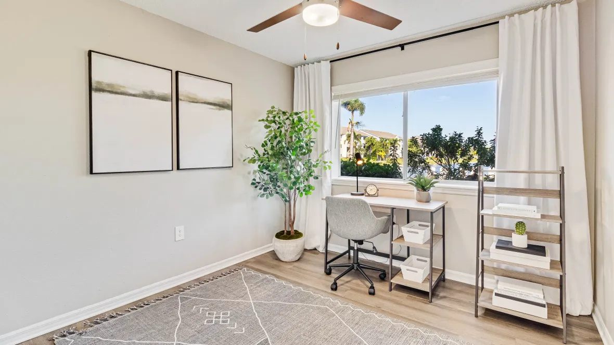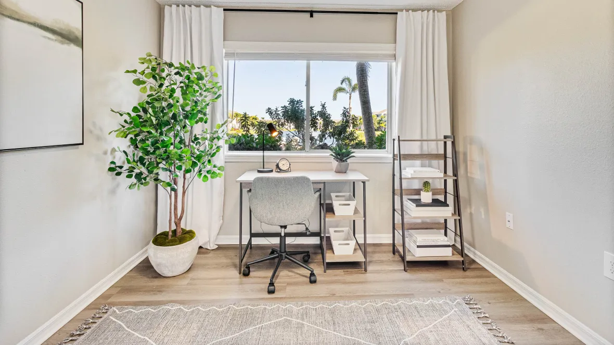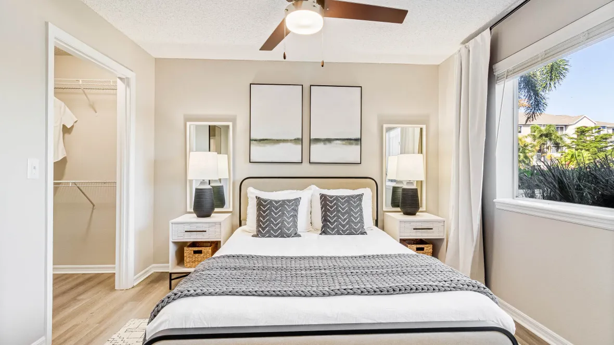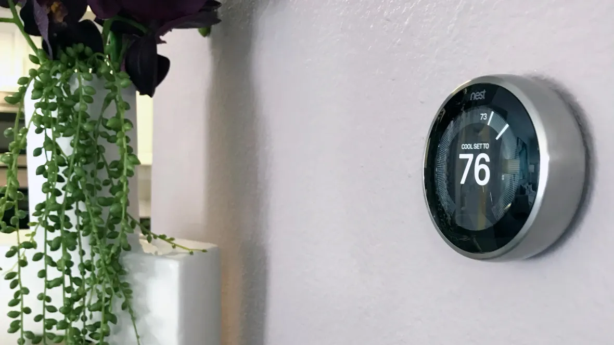Available Apartments
| Apt# | Starting At | Availability | Compare |
|---|
Prices and special offers valid for new residents only. Pricing and availability subject to change.
Open 1, 2 & 3 Bedroom Floor Plans That Fit Your Lifestyle
At Lexington Palms, we believe that your apartment should be more than just a place to live; it should be your sanctuary, your haven, your style. Our luxurious interior apartment features are meticulously designed to enhance your everyday life. With spacious, open floor plans, abundant natural light pouring through large windows, and modern kitchens complete with ample countertop space, your apartment becomes a canvas for your personal touch. Wood-style flooring, granite-style counters, and full-size washer and dryer appliances add convenience and elegance to your daily routine. Whether you're seeking a cozy space to unwind or an area for entertaining, your apartment home at Lexington Palms is the embodiment of comfort, style, and convenience.
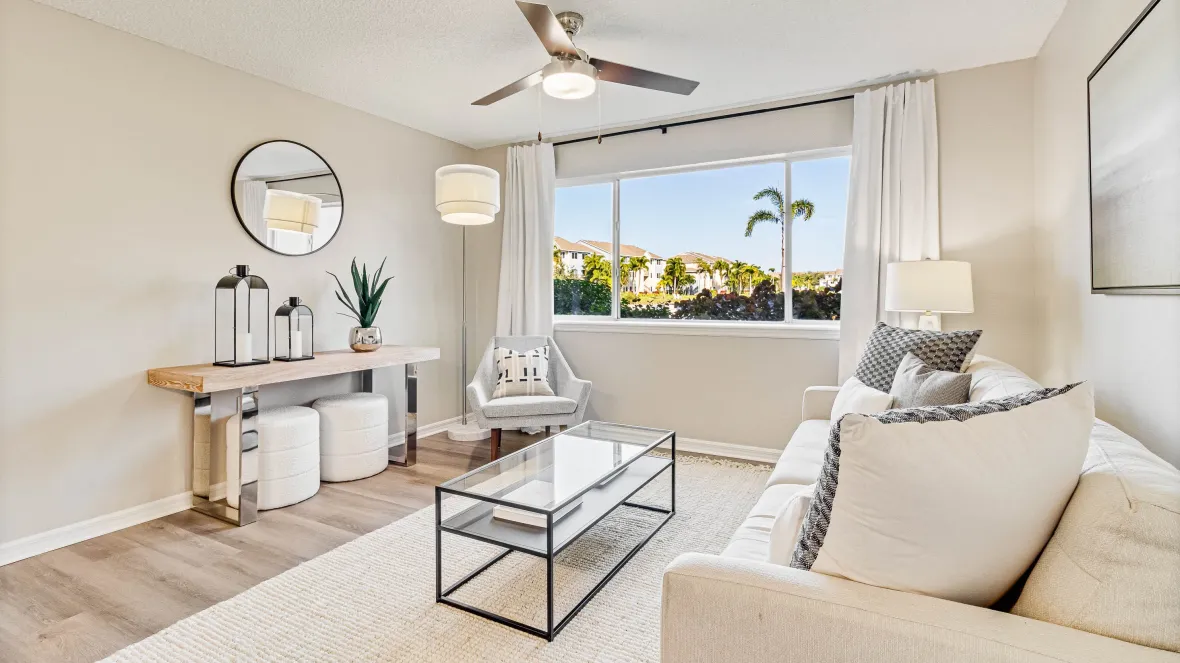
Open Floor Plans That Fit Your Lifestyle
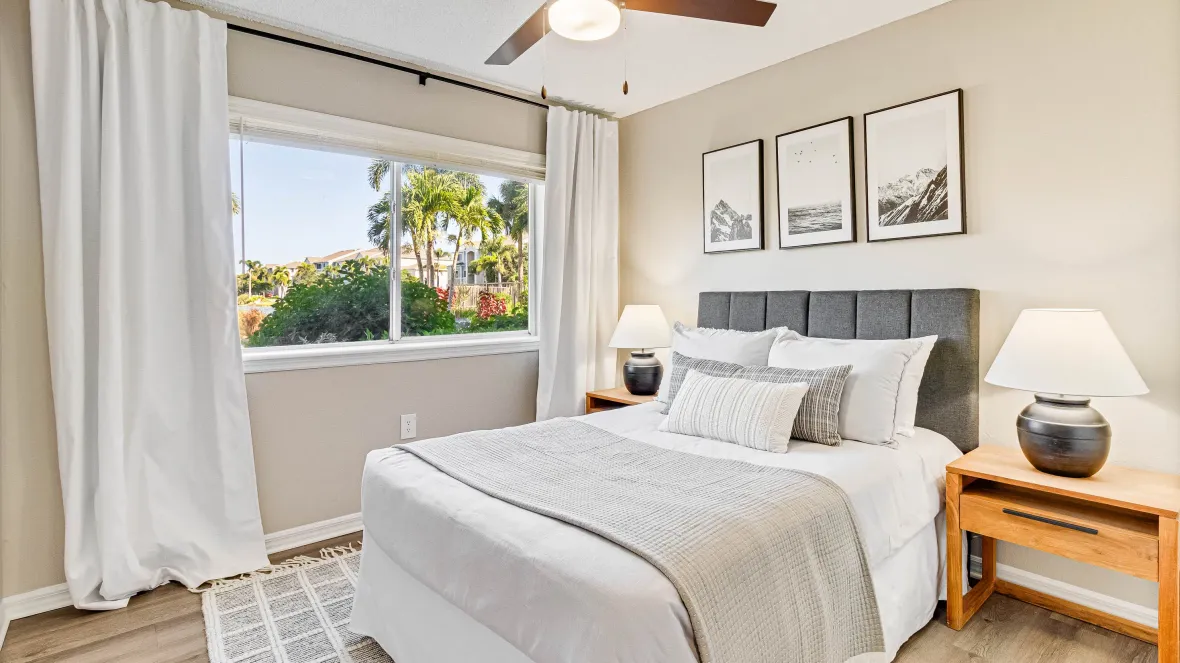
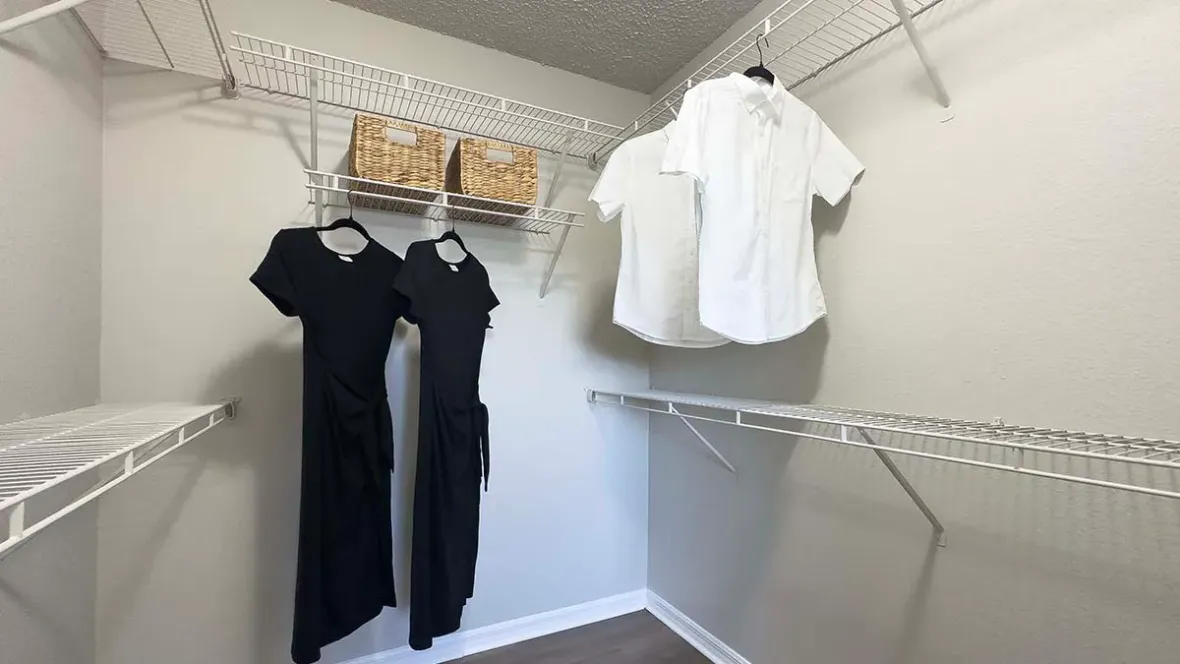
Open 1, 2 & 3 Bedroom Floor Plans That Fit Your Lifestyle
At Lexington Palms, we believe that your apartment should be more than just a place to live; it should be your sanctuary, your haven, your style. Our luxurious interior apartment features are meticulously designed to enhance your everyday life. With spacious, open floor plans, abundant natural light pouring through large windows, and modern kitchens complete with ample countertop space, your apartment becomes a canvas for your personal touch. Wood-style flooring, granite-style counters, and full-size washer and dryer appliances add convenience and elegance to your daily routine. Whether you're seeking a cozy space to unwind or an area for entertaining, your apartment home at Lexington Palms is the embodiment of comfort, style, and convenience.

Open Floor Plans That Fit Your Lifestyle


Apartment Features
- Washer Dryer Stackable
- Backsplash
- Wood-Style Blinds
- USB Outlet
- Smart Thermostat
- Stainless Steel Appliances.
- Grey Carpet
- Smart Lock
- Lake view
Explore other floor plans
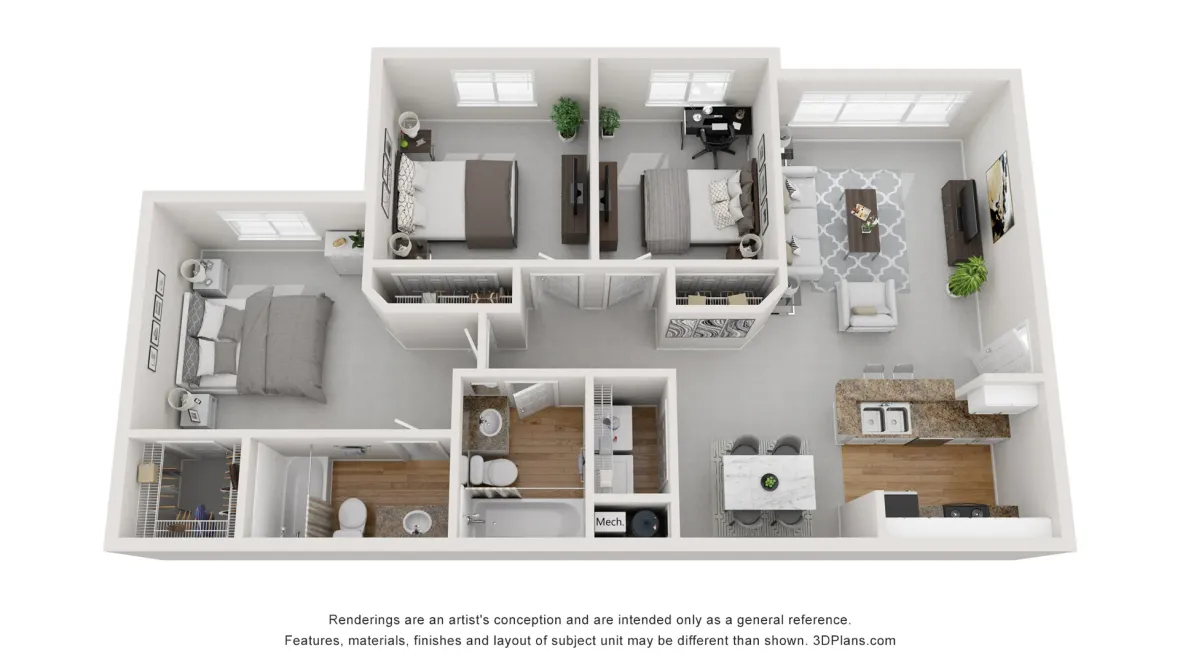
The Royal
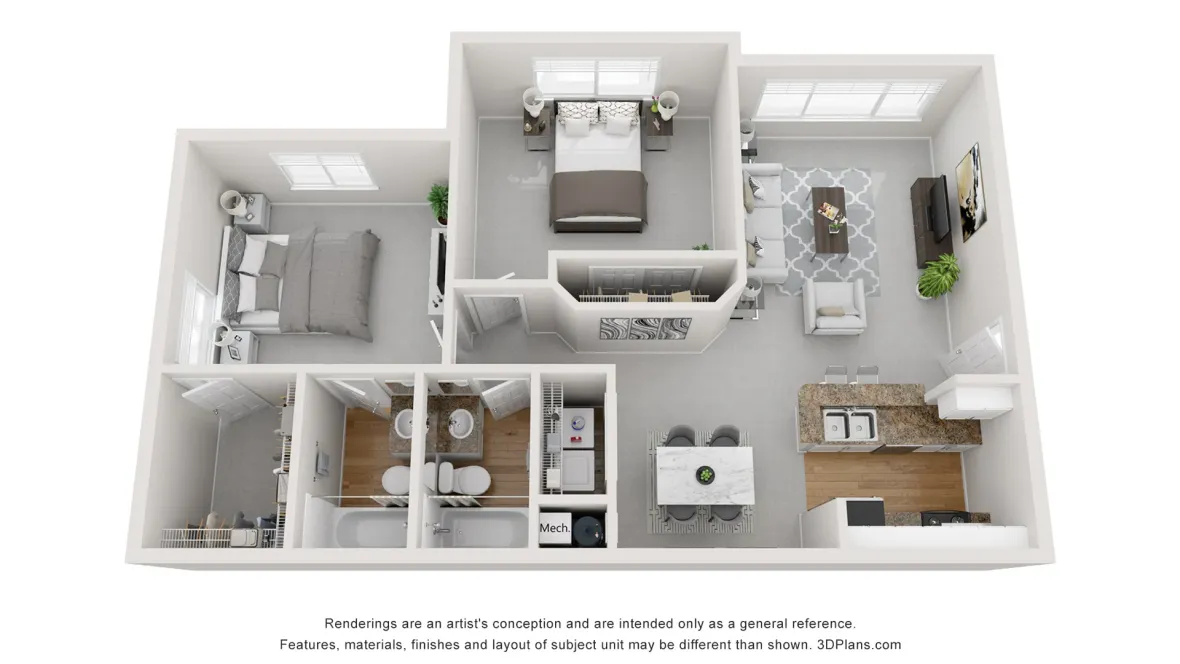
The Majestic
Enjoy Resort-Style Amenities in a Prime Location


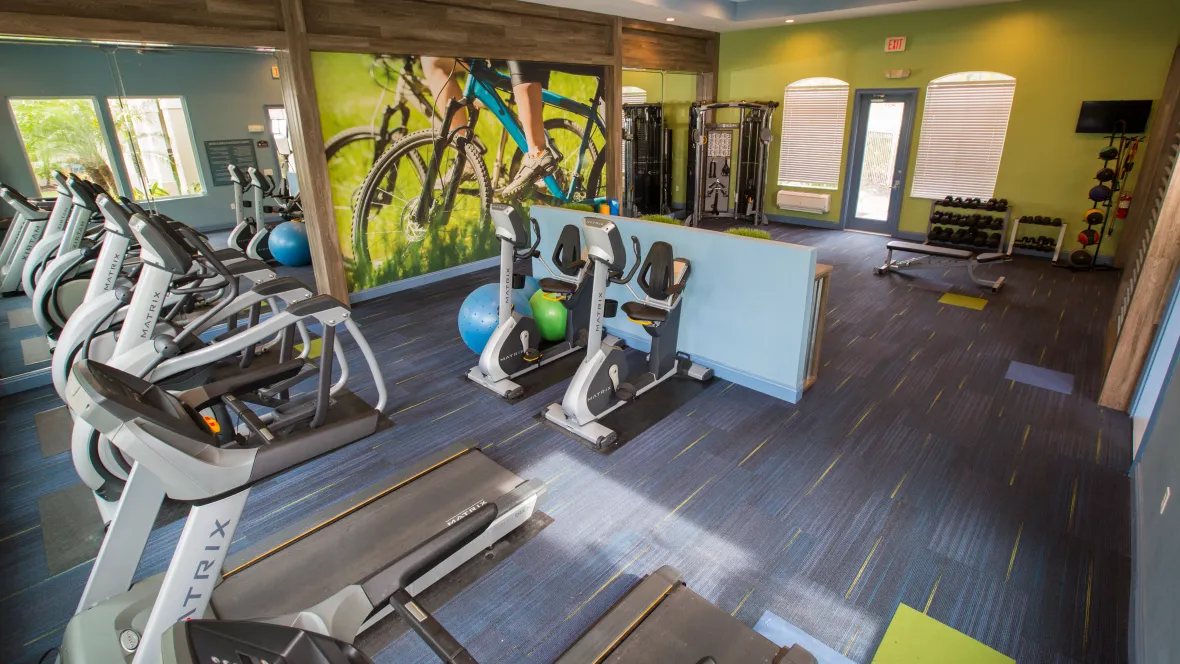
Monday
8:00 AM - 6:00 PM
Tuesday
8:00 AM - 6:00 PM
Wednesday
8:00 AM - 6:00 PM
Thursday
8:00 AM - 6:00 PM
Friday
8:00 AM - 6:00 PM
Saturday
10:00 AM - 4:00 PM
Sunday
Closed
7500 Omni Ln, Fort Myers, FL 33905-5415
*This community is not owned or operated by Aspen Square Management Inc., it is owned and operated by an affiliate of Aspen. This website is being provided as a courtesy for the benefit of current and future residents.

