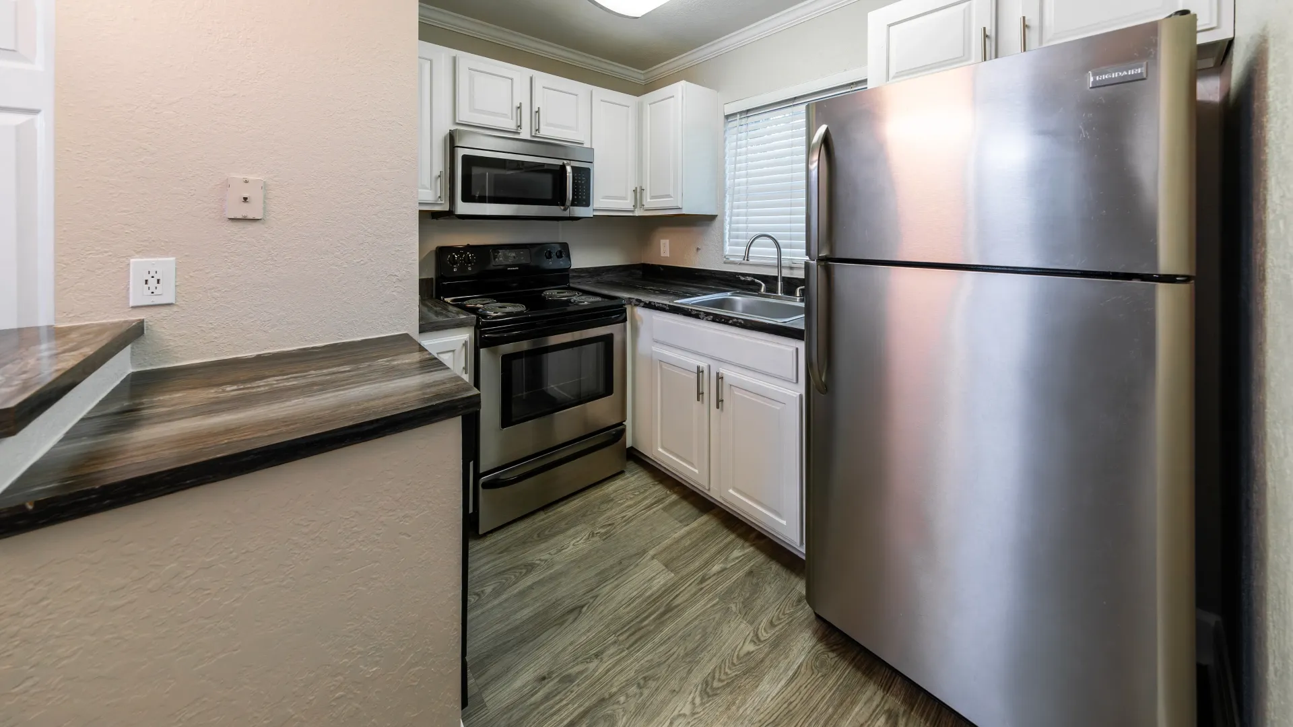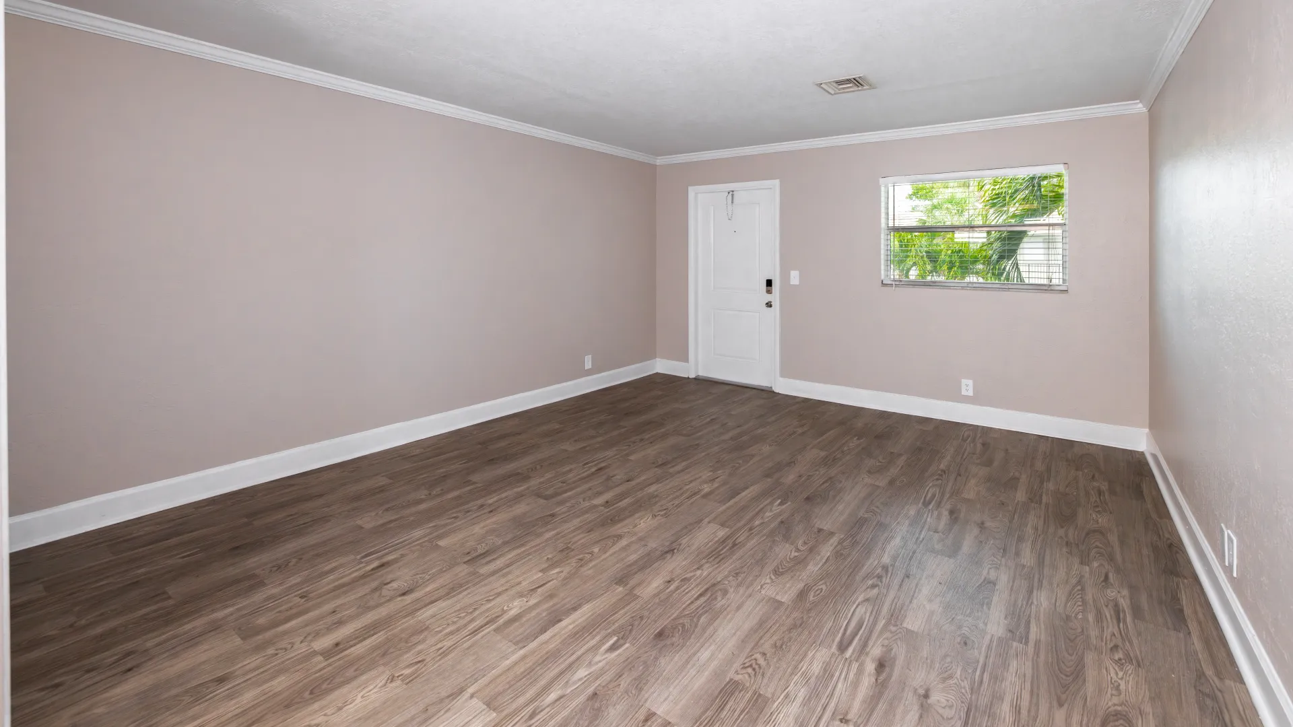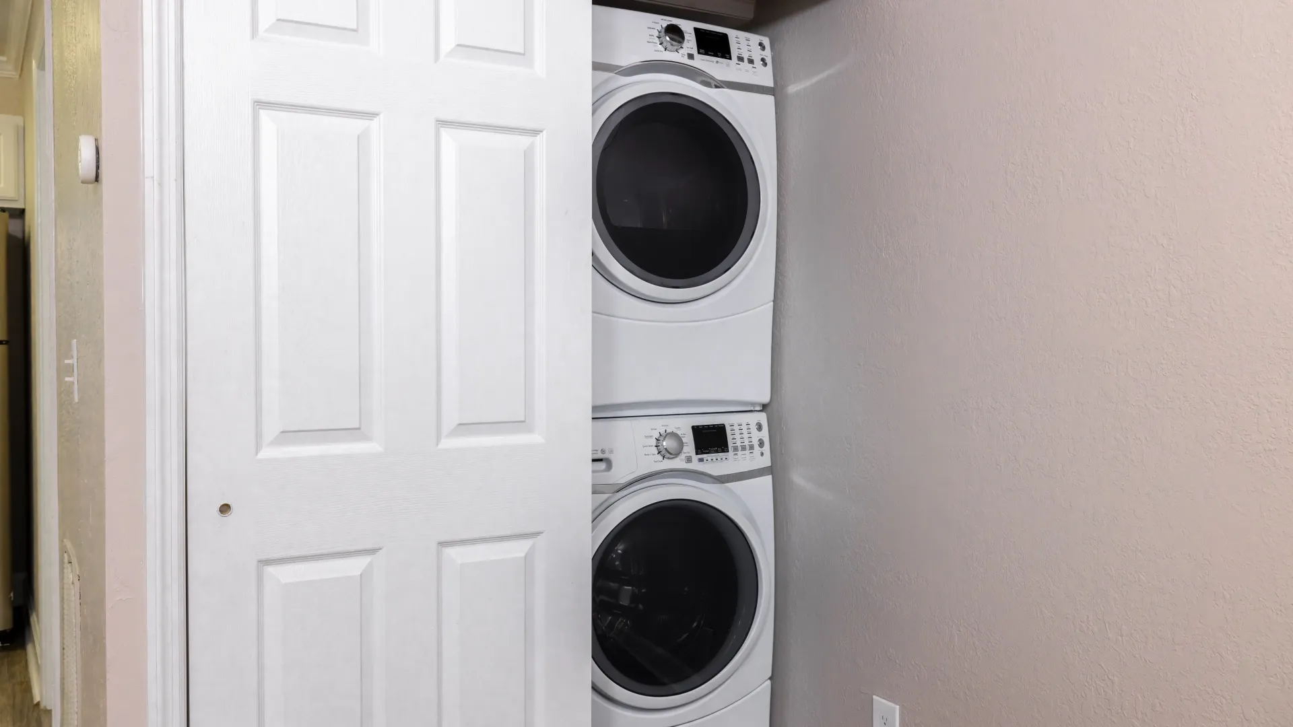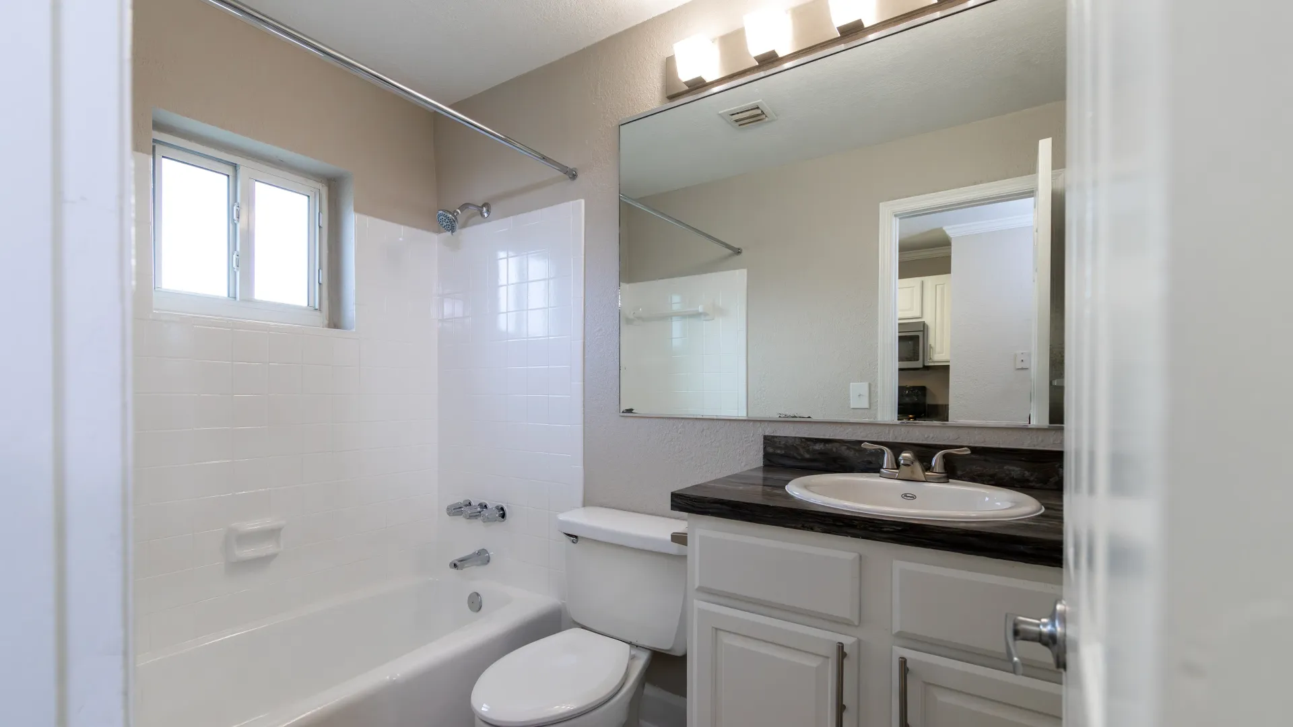Explore Spacious Studio, 1 & 2 Bedroom Floor Plans
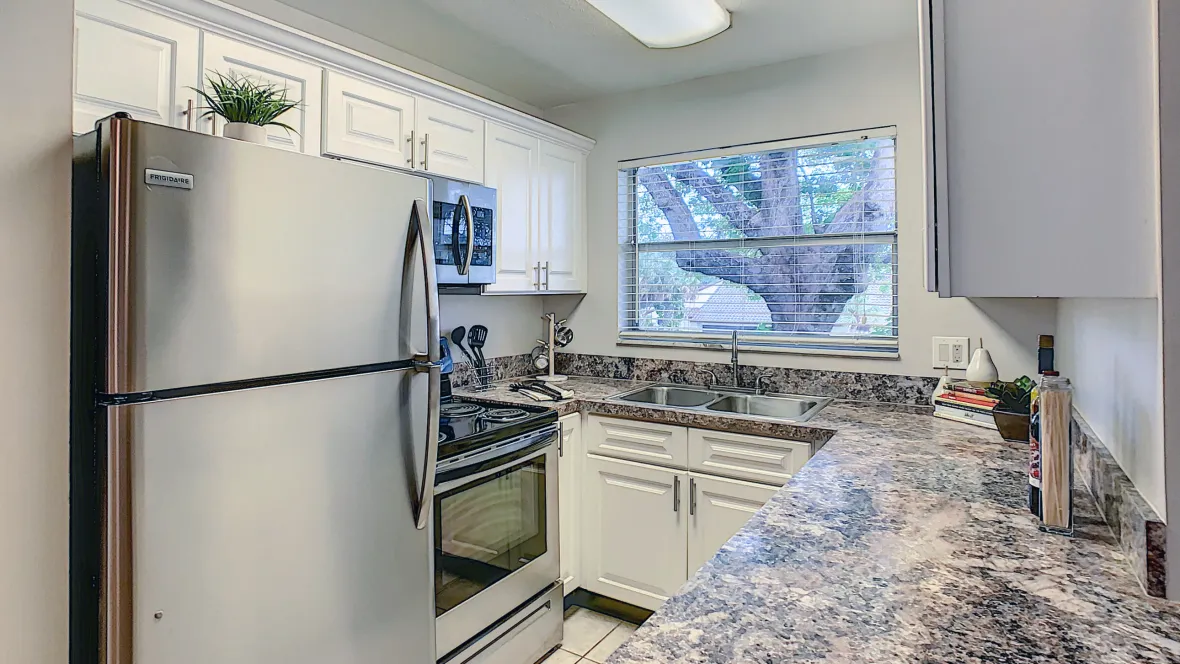
Boutique living with smart home technology to add a touch of convenience to your everyday!
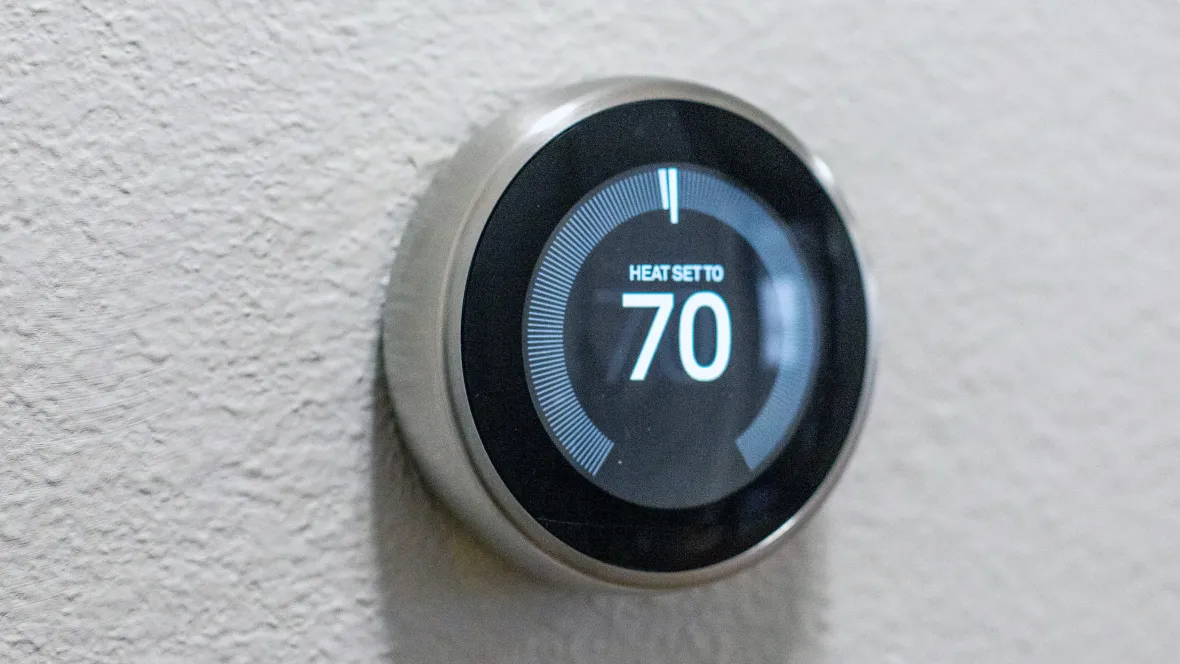
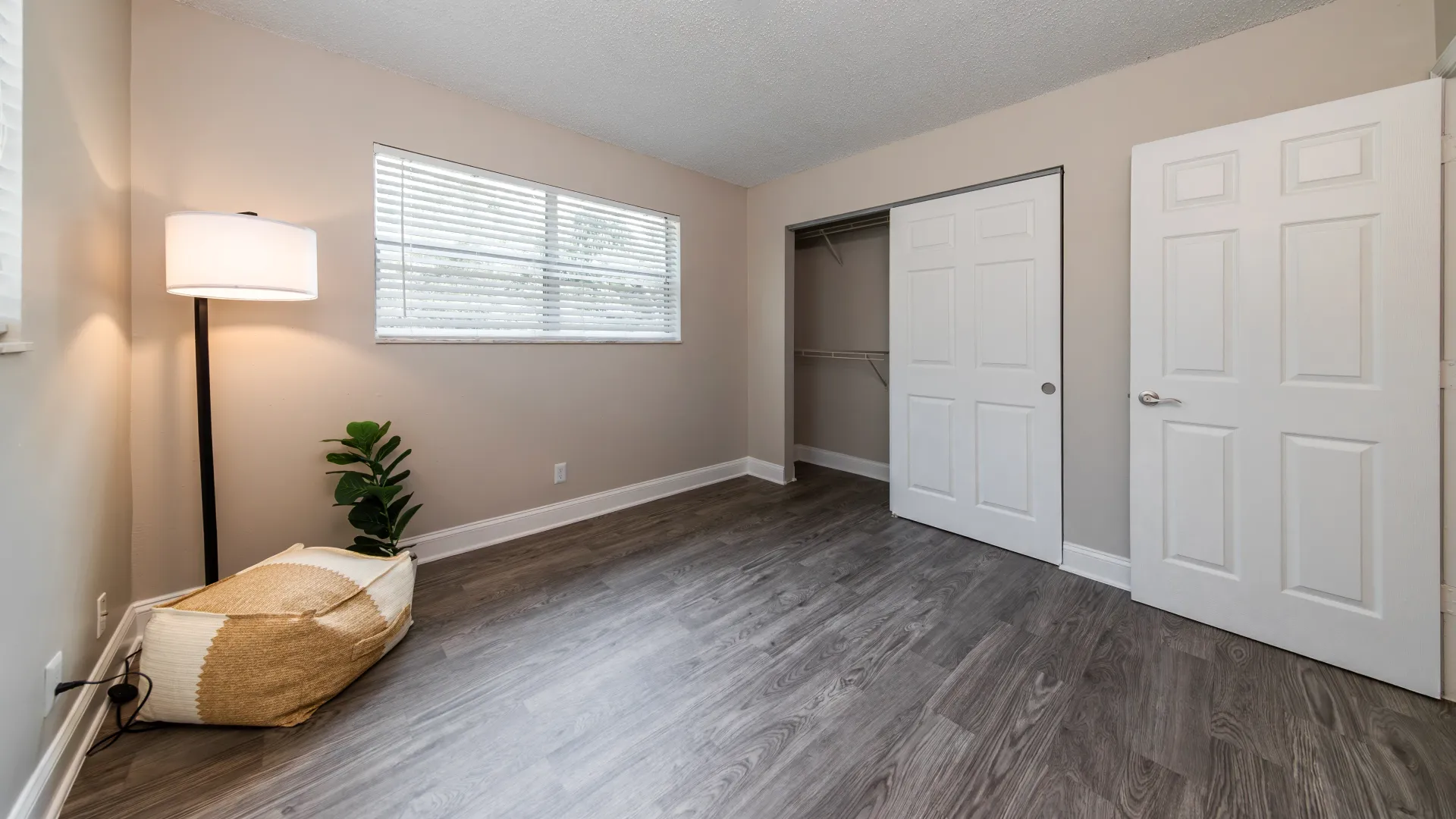
Explore Spacious Studio, 1 & 2 Bedroom Floor Plans

Boutique living with smart home technology to add a touch of convenience to your everyday!


Explore other floor plans
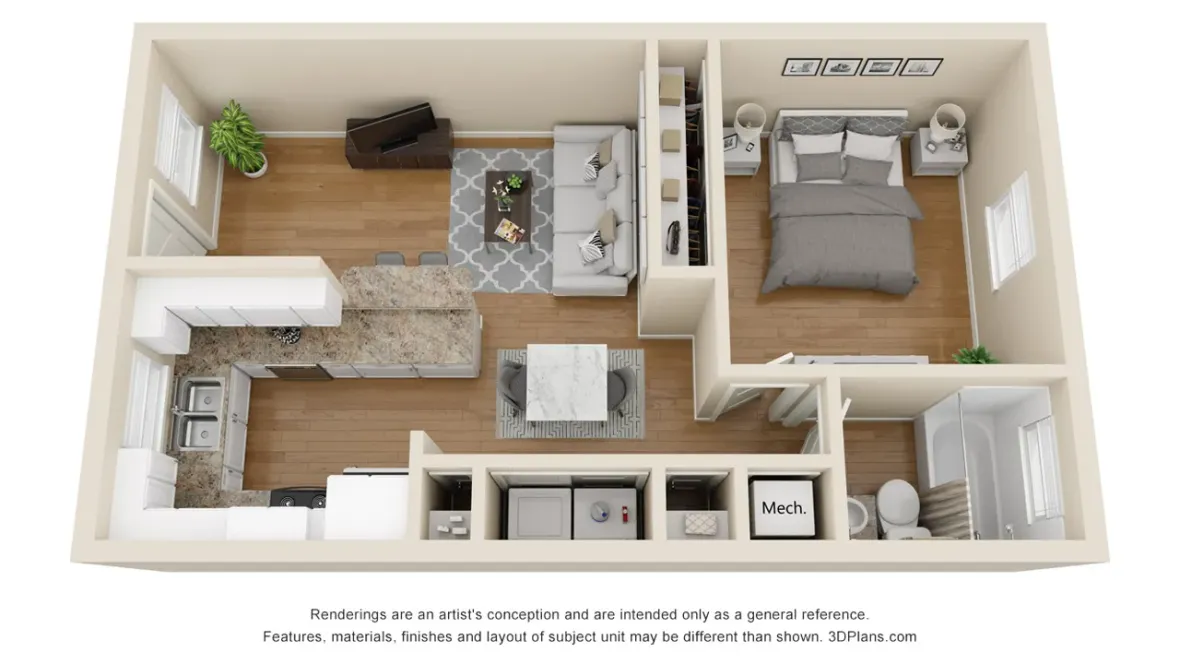
The Royal Palm
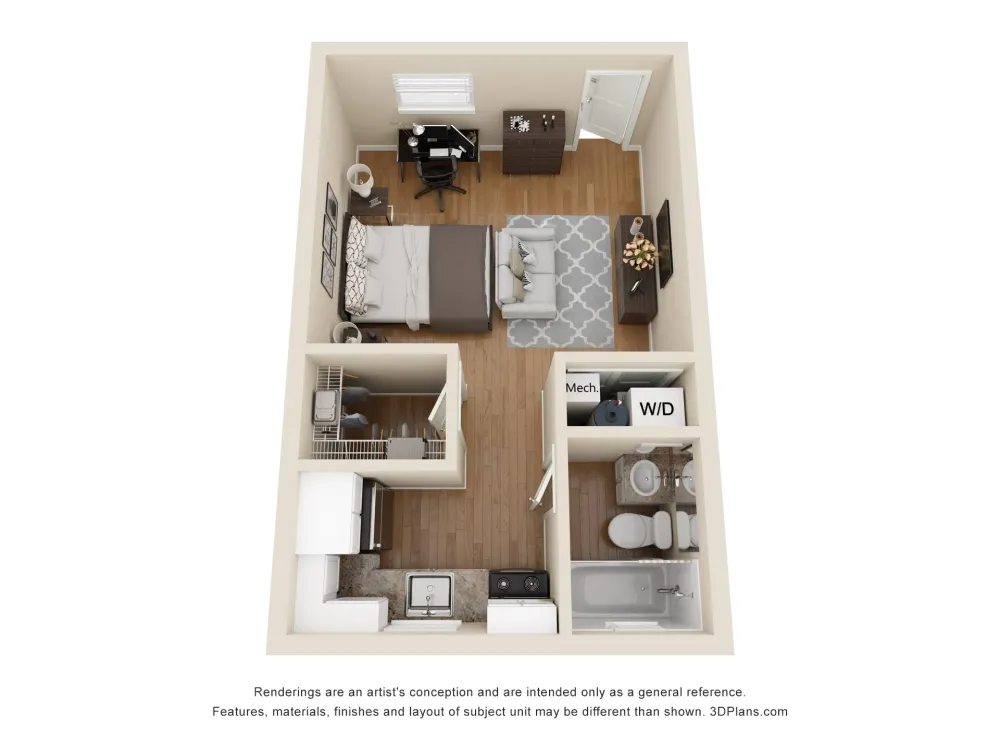
The Sugar Palm
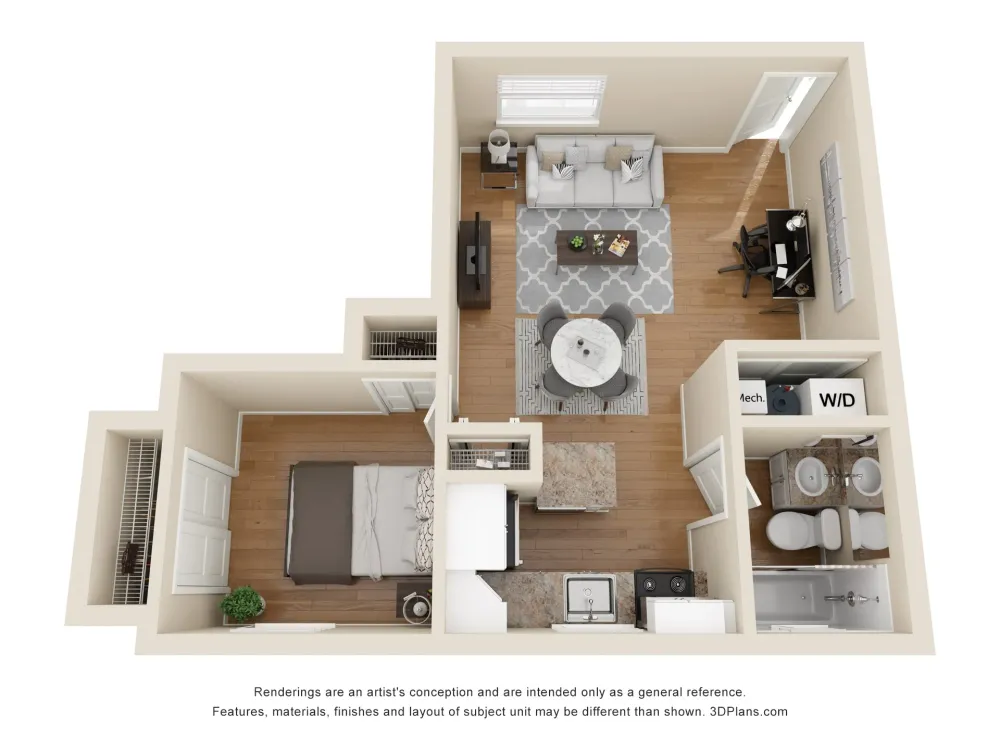
The Foxtail Palm
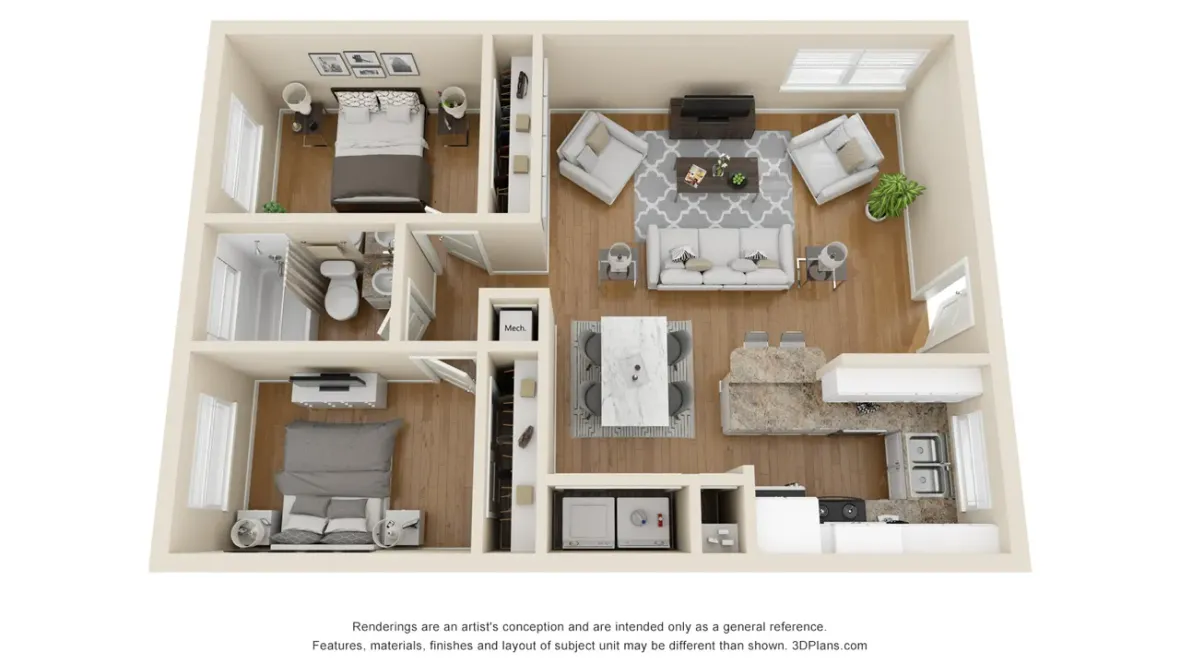
The King Palm
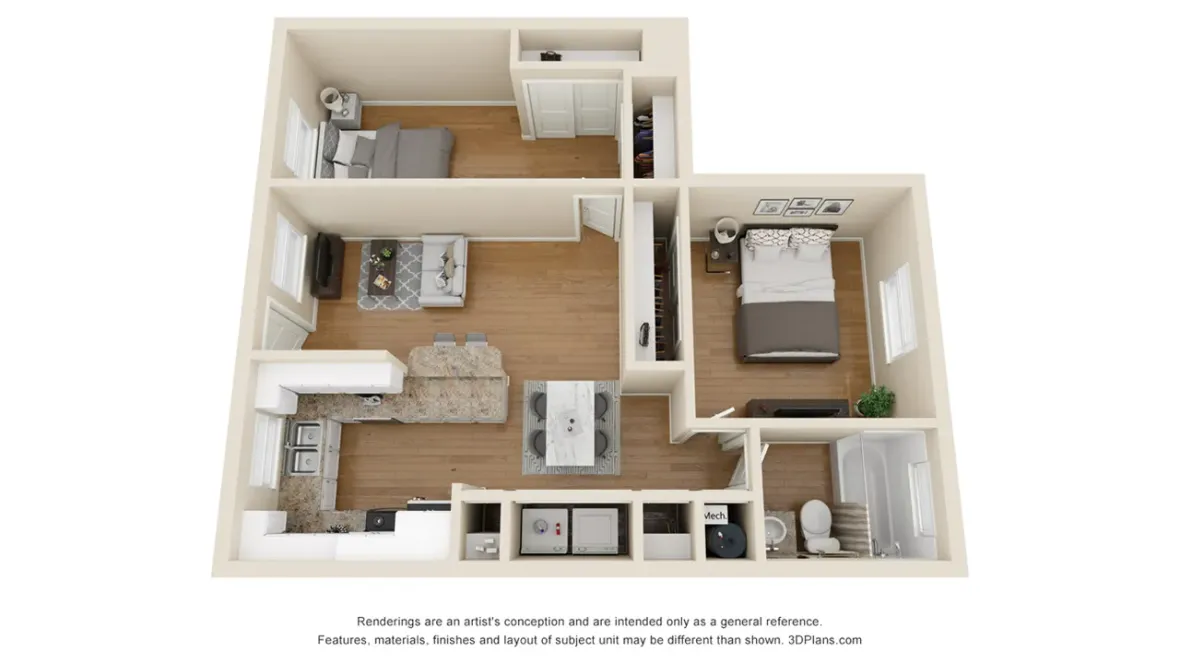
The Queen Palm
Experience Comfortable Apartment Living in Boca Raton, FL
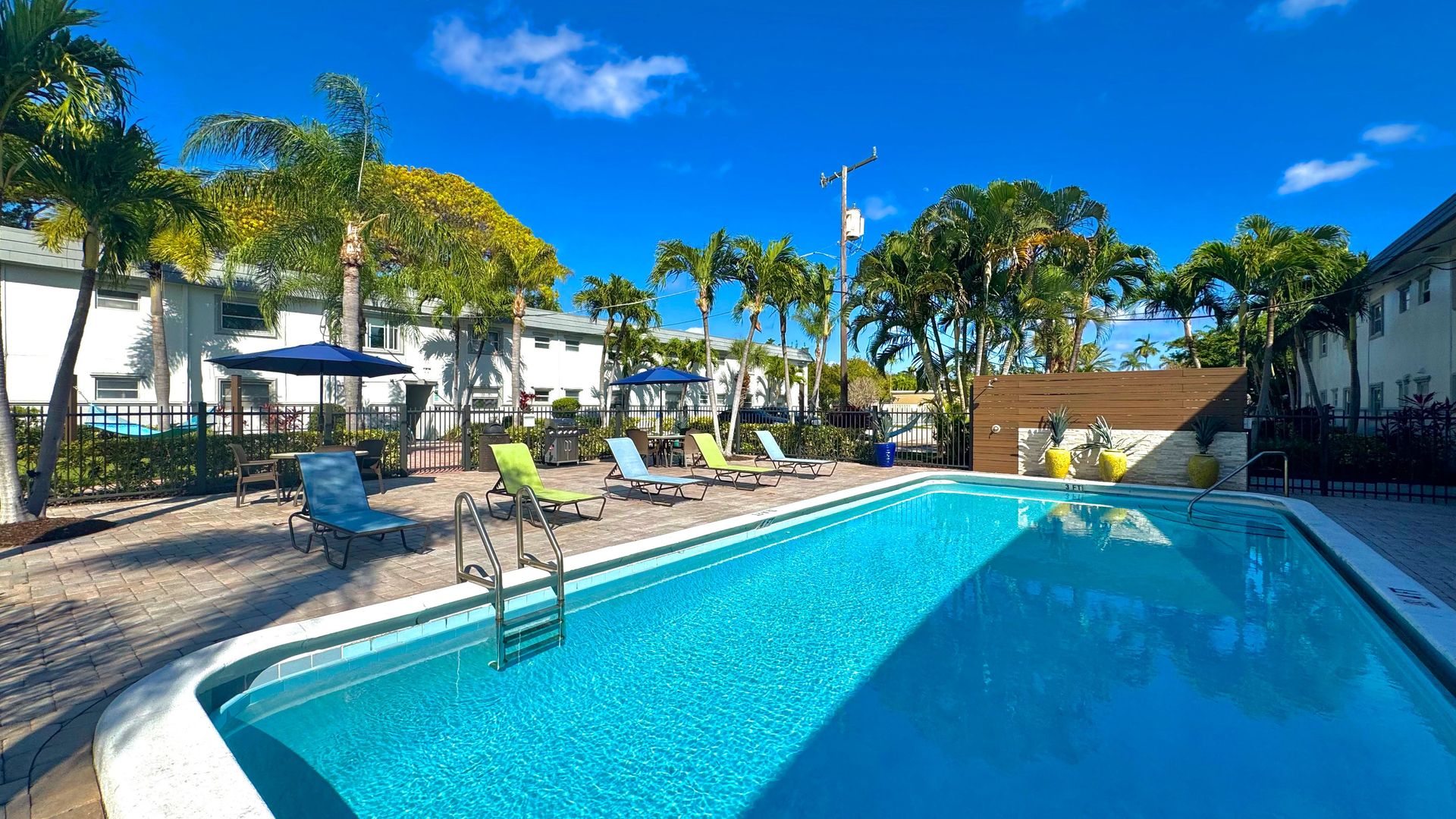
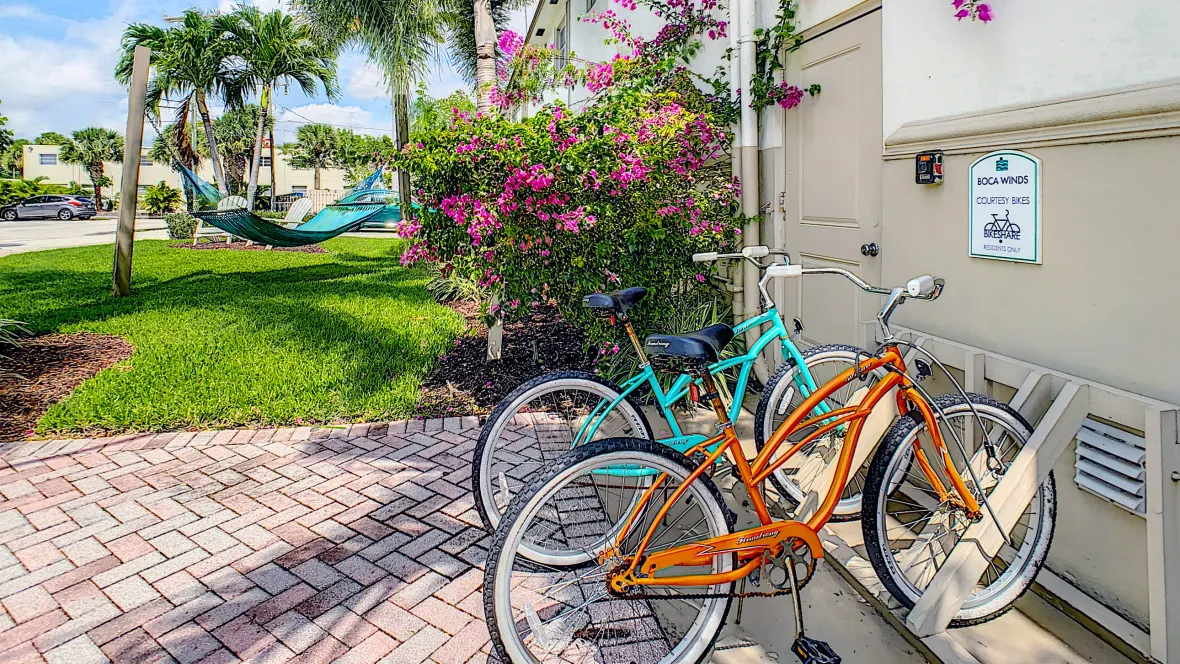
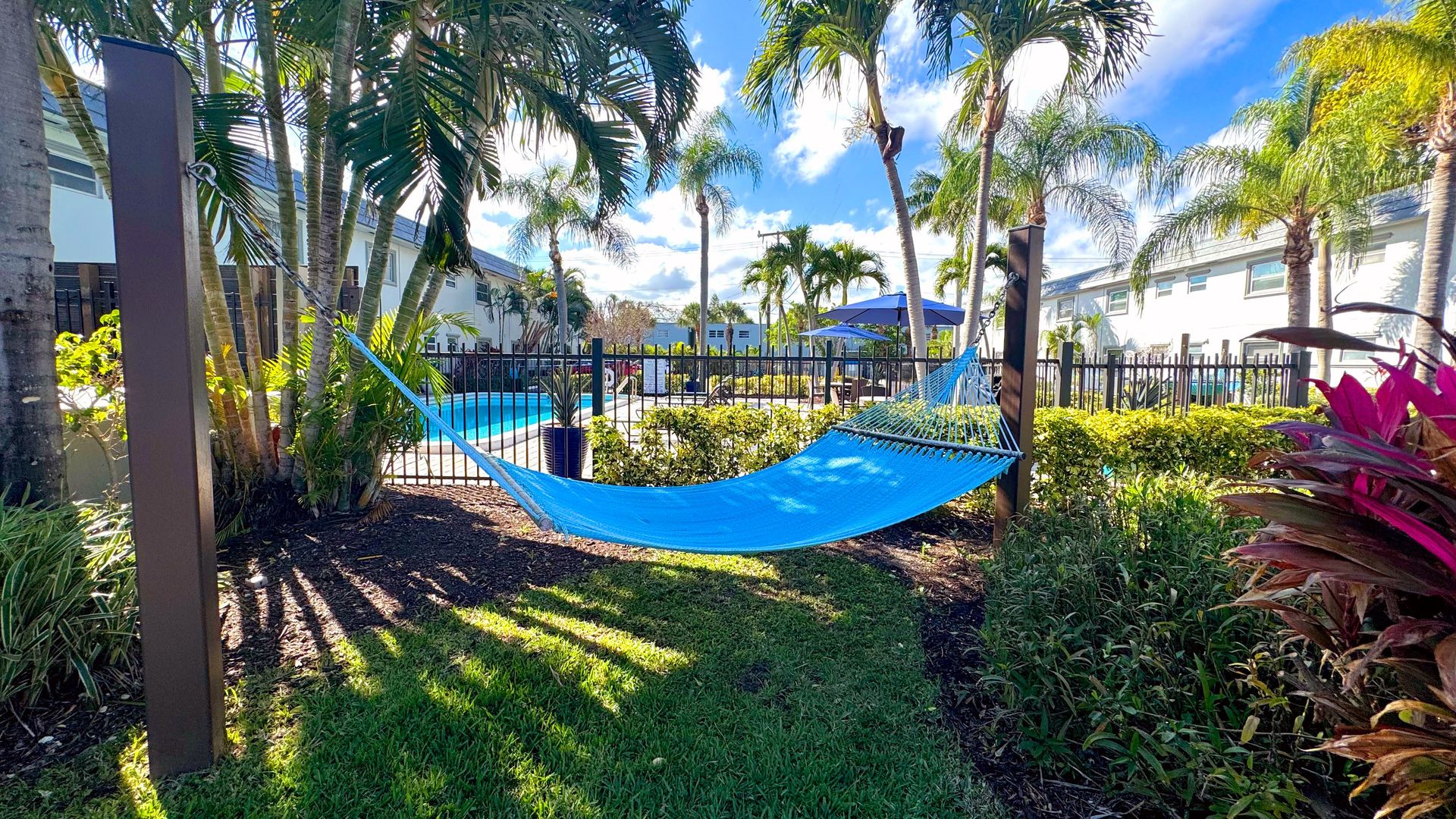
Monday
8:30 AM - 5:30 PM
Tuesday
8:30 AM - 5:30 PM
Wednesday
8:30 AM - 5:30 PM
Thursday
8:30 AM - 5:30 PM
Friday
8:30 AM - 5:30 PM
Saturday
Closed
Sunday
Closed
530 NE 47th St, Boca Raton, FL 33431
*This community is not owned or operated by Aspen Square Management Inc., it is owned and operated by an affiliate of Aspen. This website is being provided as a courtesy for the benefit of current and future residents.

