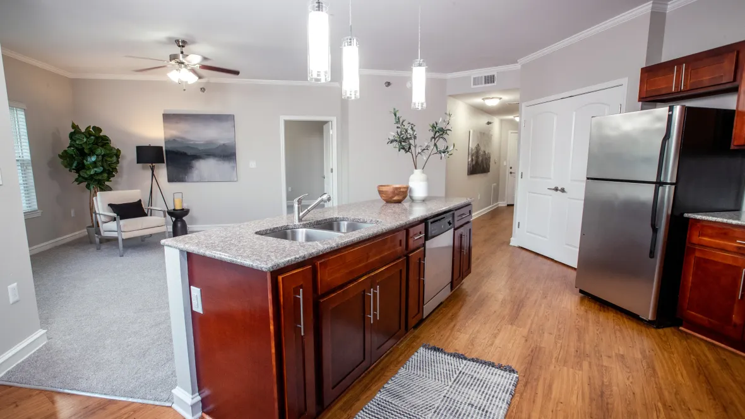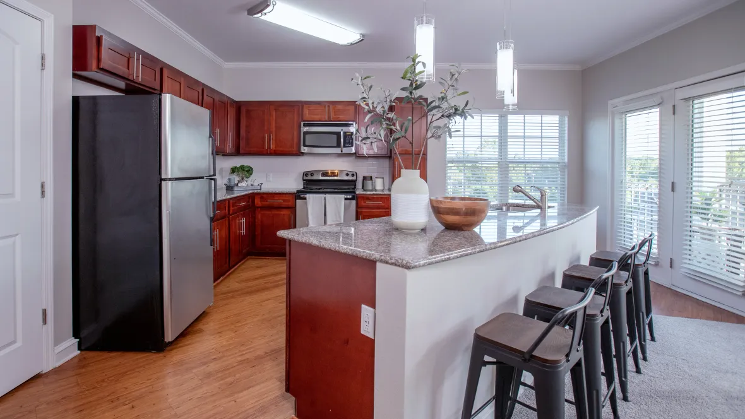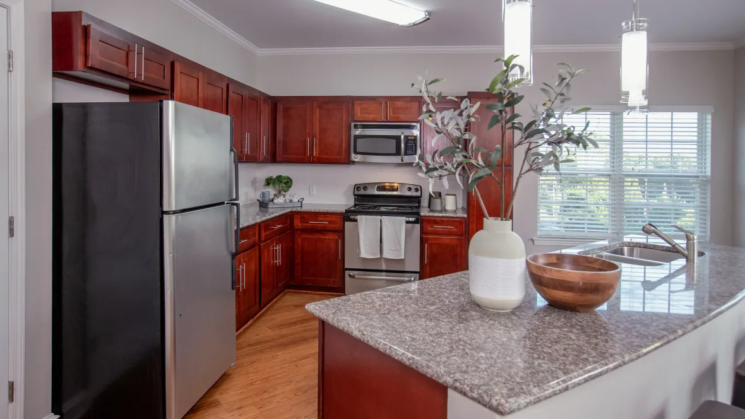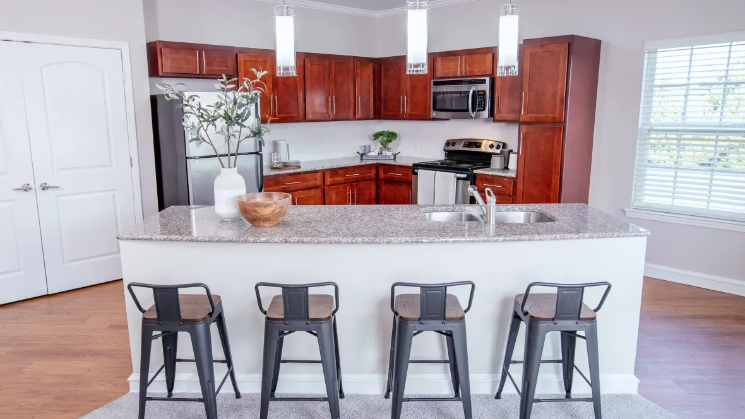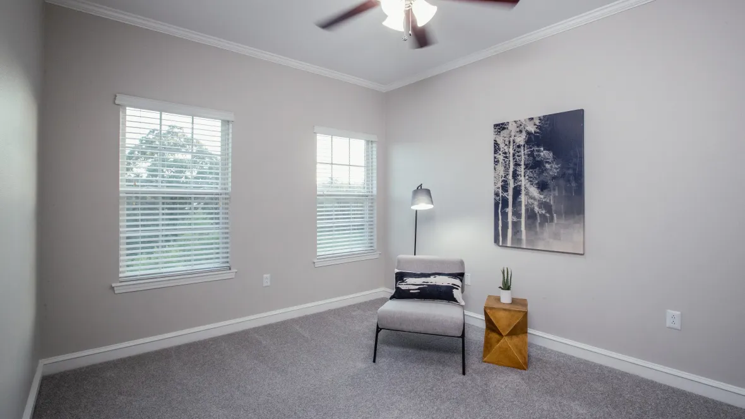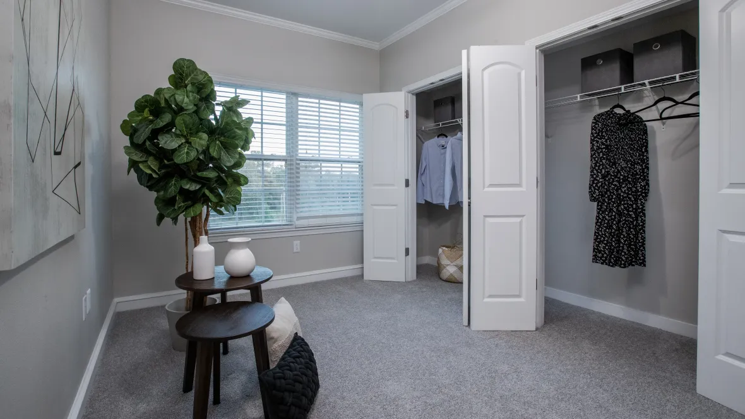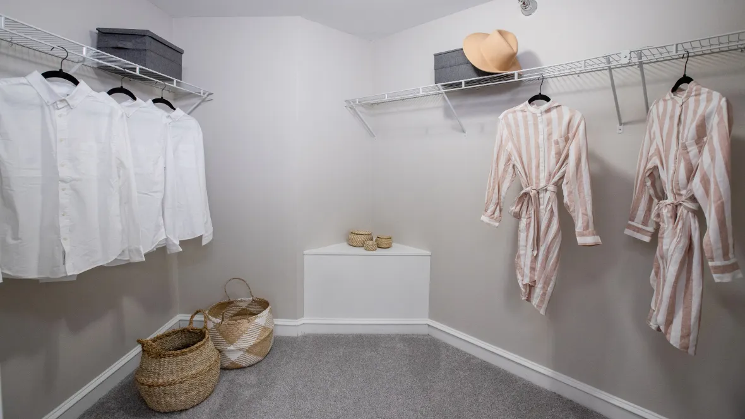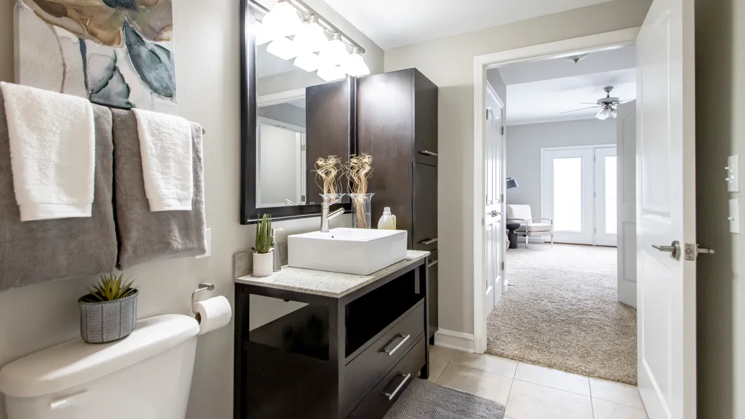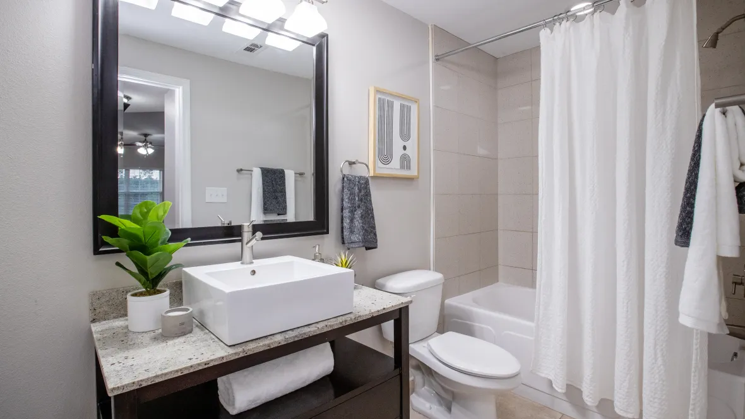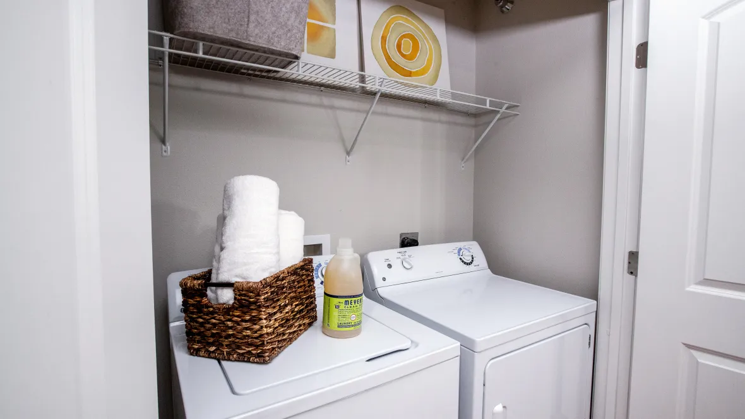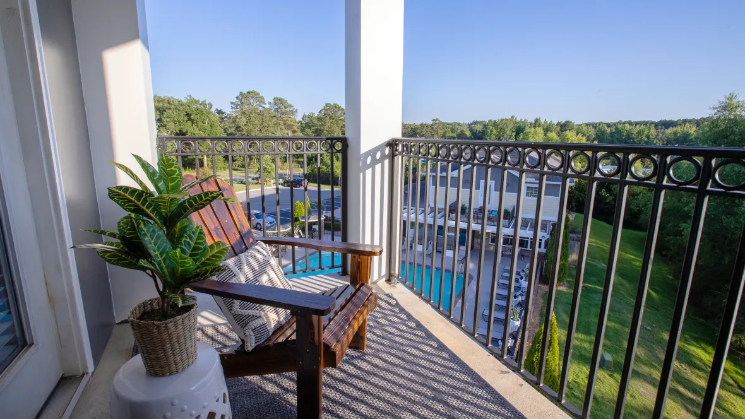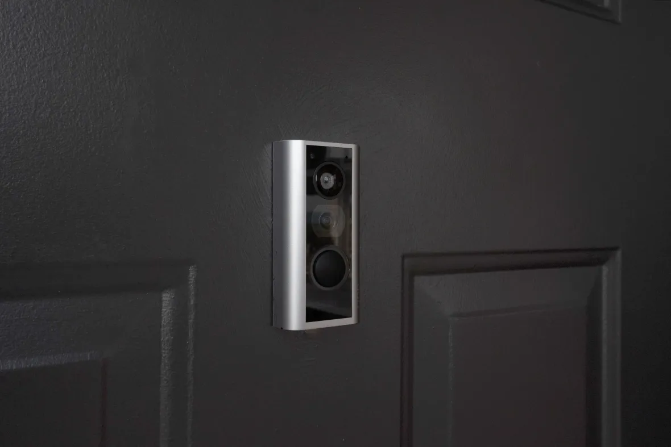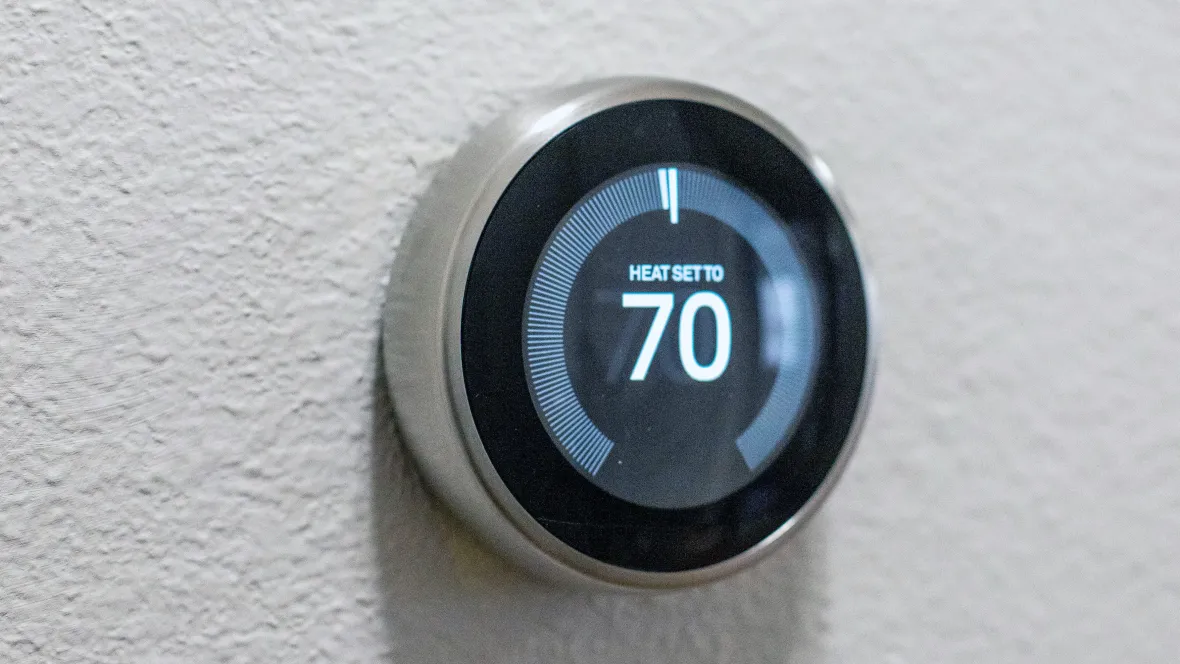Available Apartments
| Apt# | Starting At | Availability | Compare |
|---|
Prices and special offers valid for new residents only. Pricing and availability subject to change.
Floor Plans Tailored for You: 1, 2, & 3-Bedrooms
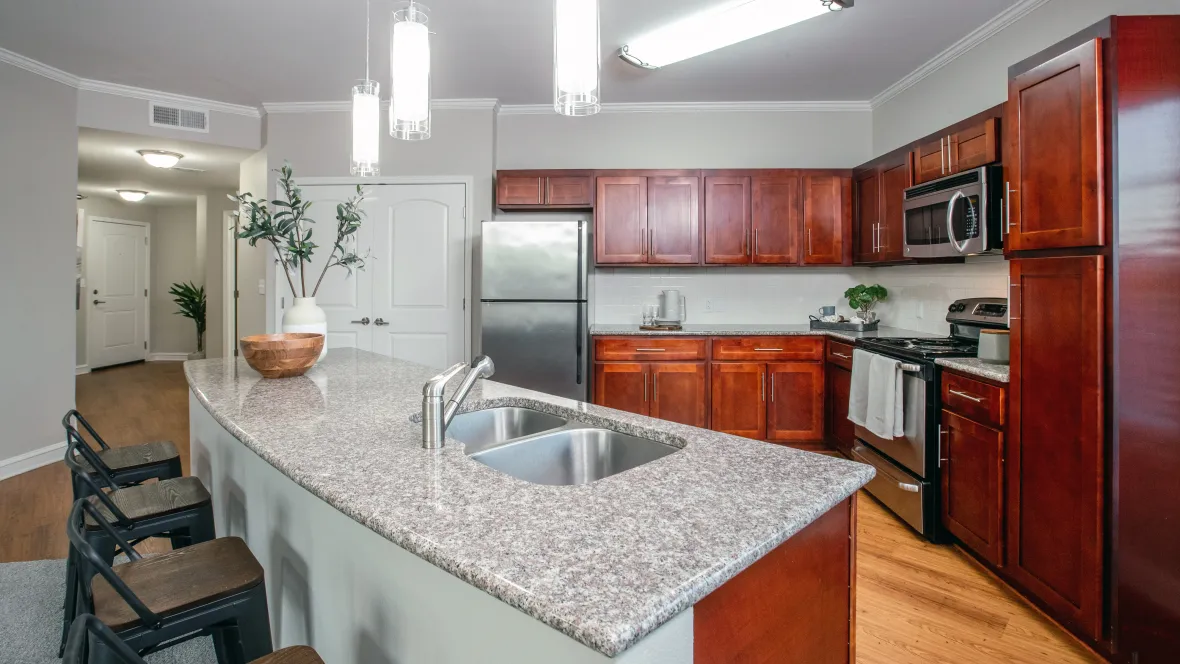
Modern touches in every corner.
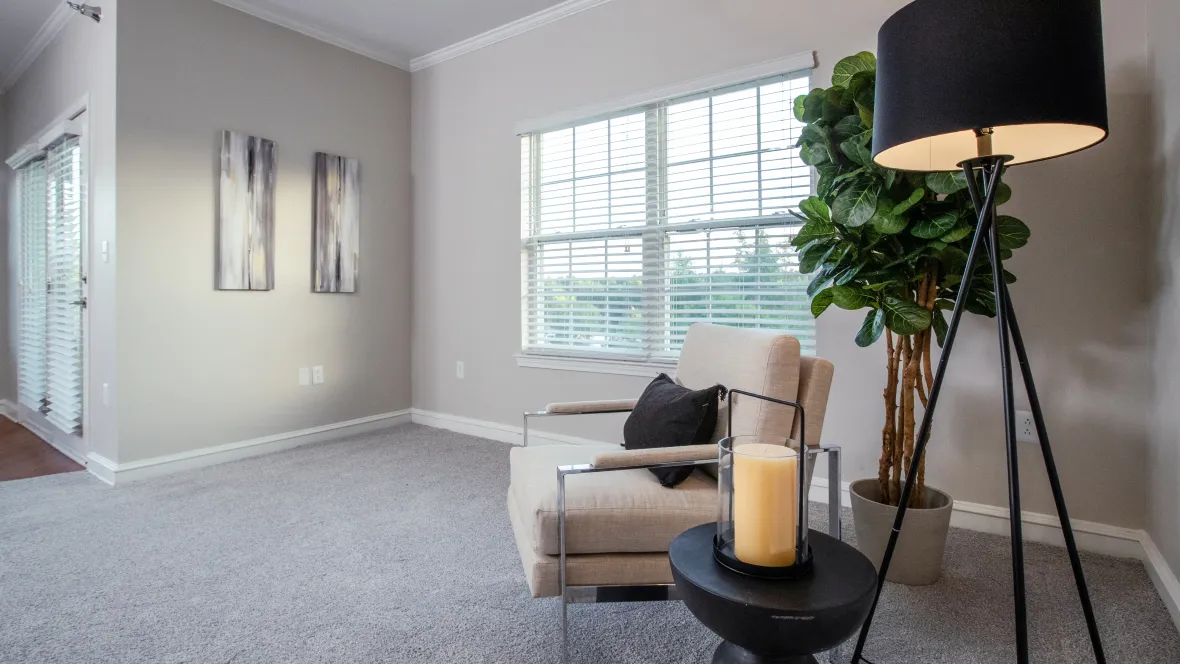
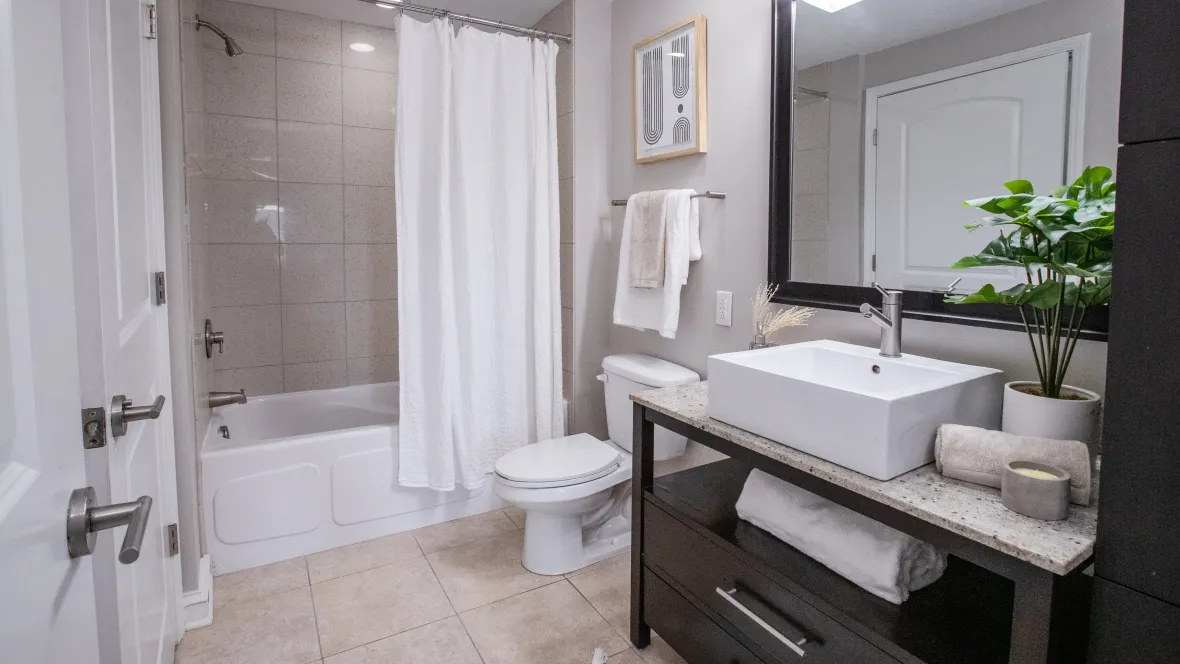
Floor Plans Tailored for You: 1, 2, & 3-Bedrooms

Modern touches in every corner.


Apartment Features
- Balcony
- End Unit
- Full Size Washer Dryer
- 1st Floor
- Cherry Cabinets
- Granite Countertops
- USB Outlet
- Stainless Steel Appliances.
- Grey Carpet
- Smart Doorbell
- Pendant Lighting
Explore other floor plans
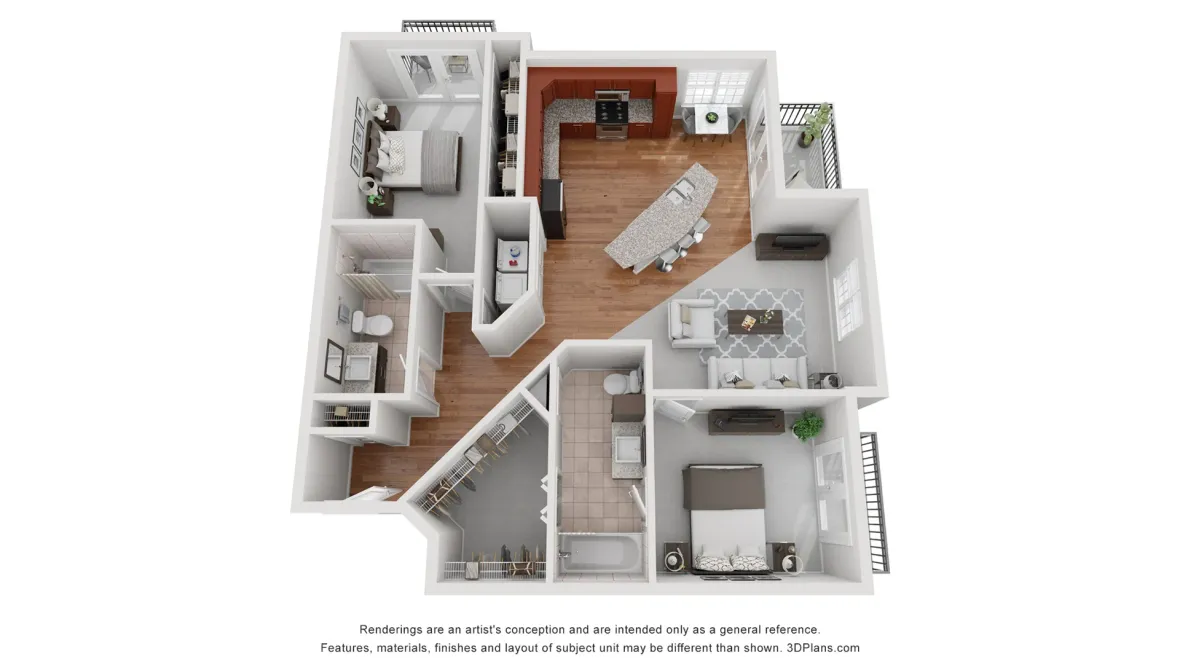
The Oakley Deluxe
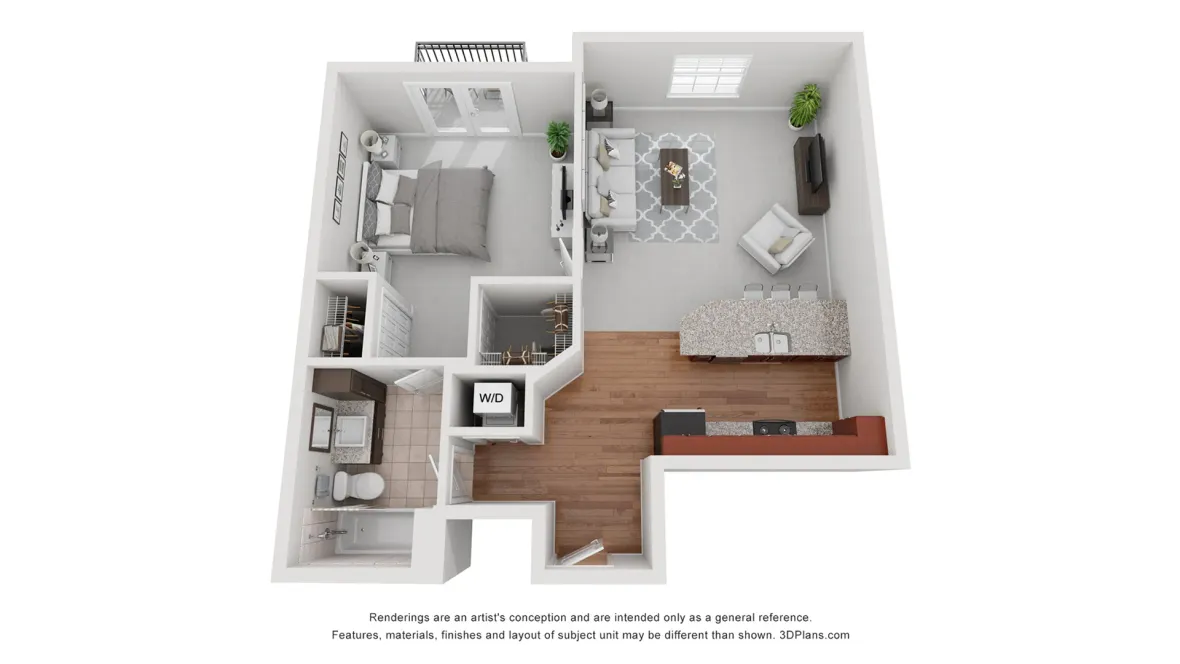
The Palmer
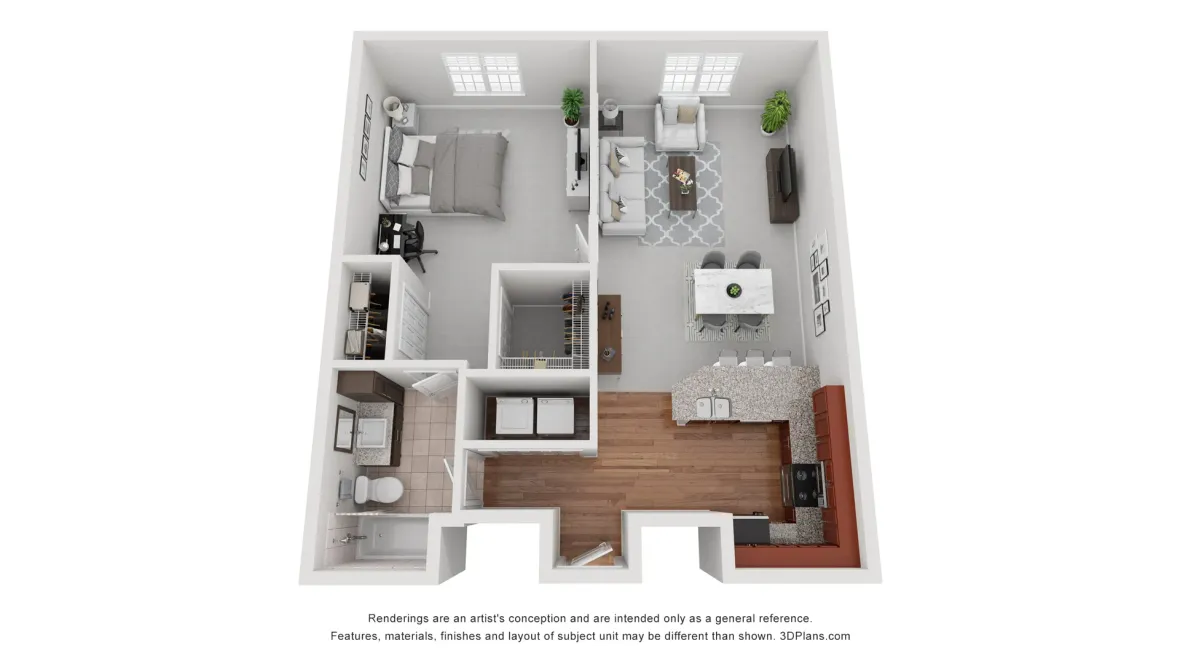
The Ivey
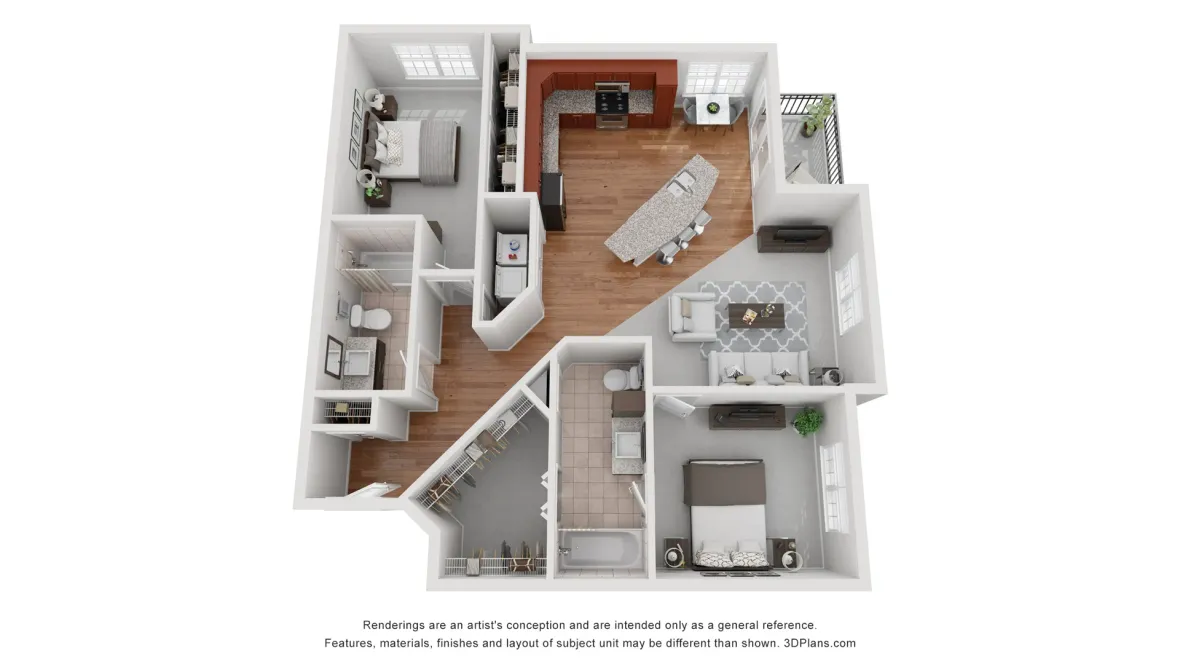
The Oakley
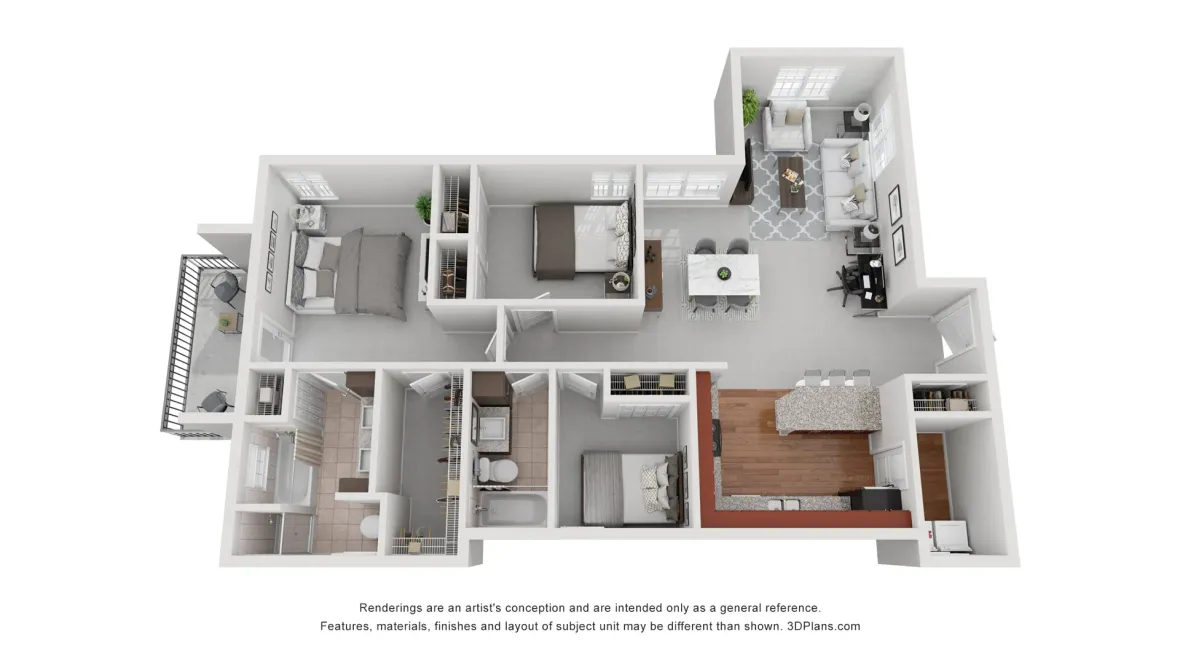
The Magnolia
Come Home to Rowan Park Apartments
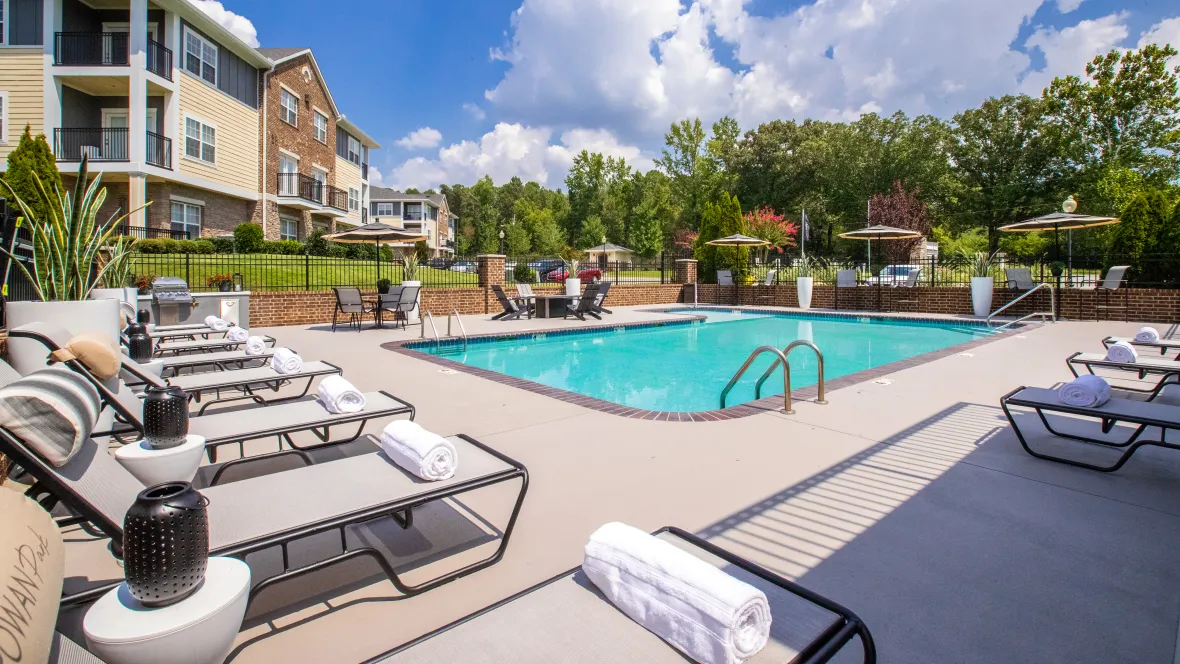
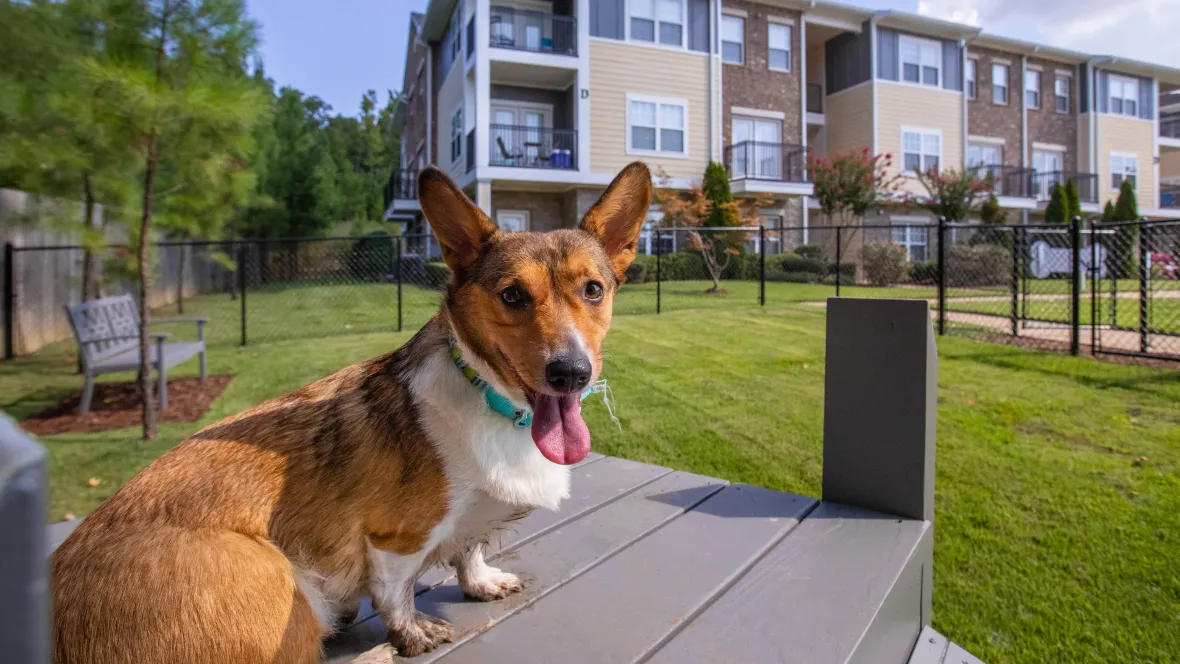
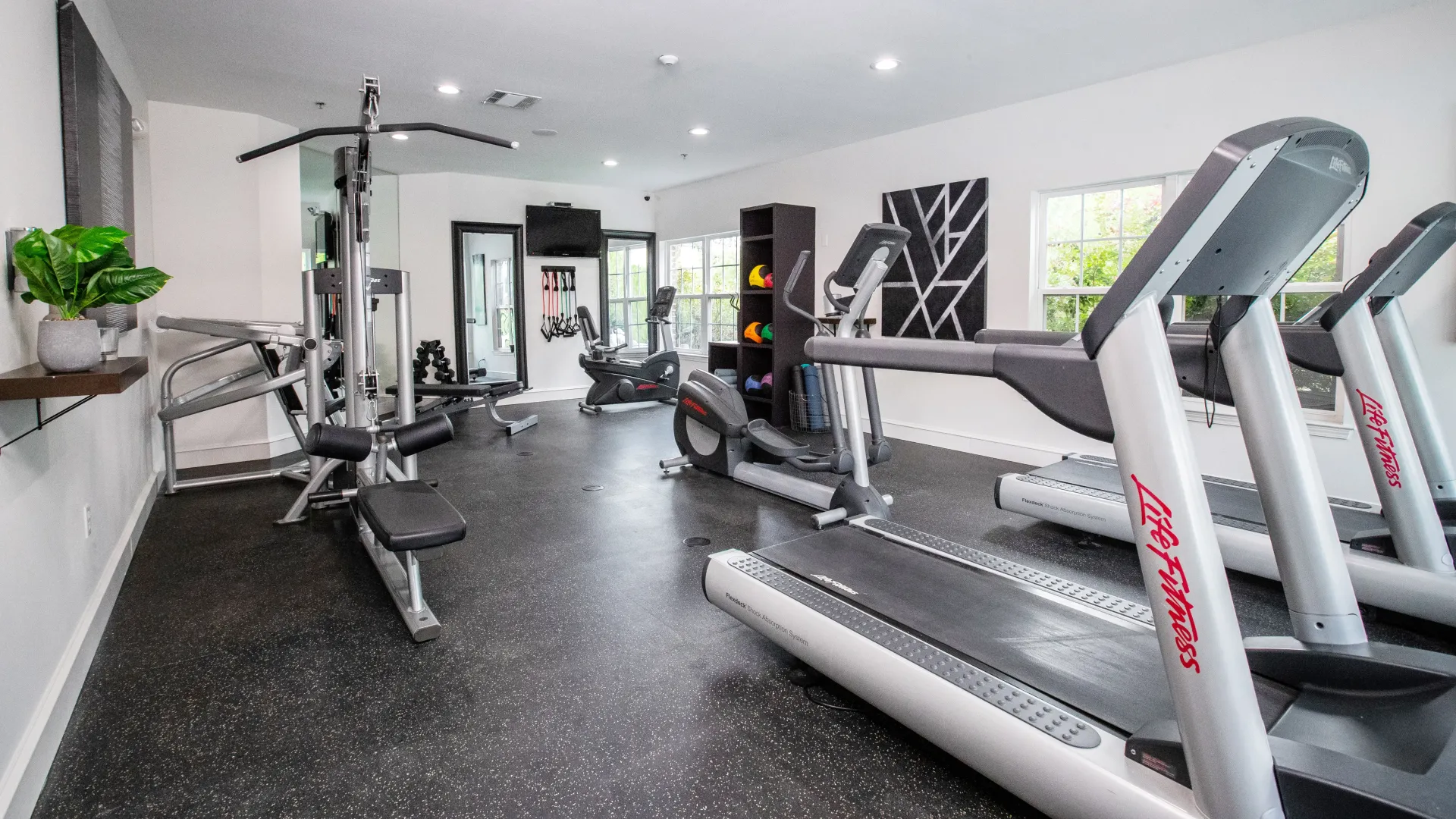
Monday
8:00 AM - 5:00 PM
Tuesday
8:00 AM - 5:00 PM
Wednesday
8:00 AM - 5:00 PM
Thursday
8:00 AM - 5:00 PM
Friday
8:00 AM - 5:00 PM
Saturday
Closed
Sunday
Closed
1000 Kirby Rd, Little Rock, AR 72211
*This community is not owned or operated by Aspen Square Management Inc., it is owned and operated by an affiliate of Aspen. This website is being provided as a courtesy for the benefit of current and future residents.

