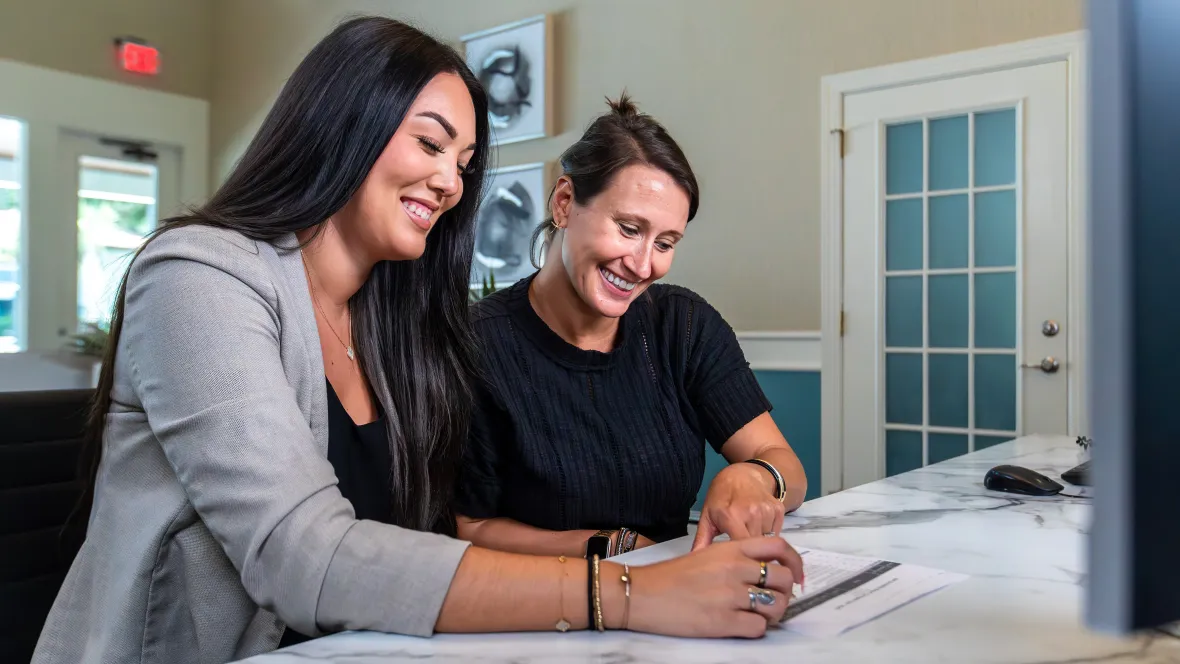The Avenue
Experience the Best of Cabot Living at The Avenue
Welcome to The Avenue, where the charm of small-town living meets the convenience of city life. Nestled in the heart of Cabot, Arkansas, our community offers a tranquil escape from the hustle and bustle of the city, all while maintaining easy access to the vibrant energy of nearby Little Rock. The Avenue is more than just a place to live; it's a destination where comfort, community, and convenience seamlessly coexist. With a focus on exceptional customer service and a host of modern amenities, we invite you to explore our apartments, designed to make you feel right at home. Discover your Avenue to a relaxed yet connected lifestyle, where every day is an opportunity to experience the best of both worlds!
Modern Apartments in the Heart of Cabot, AR
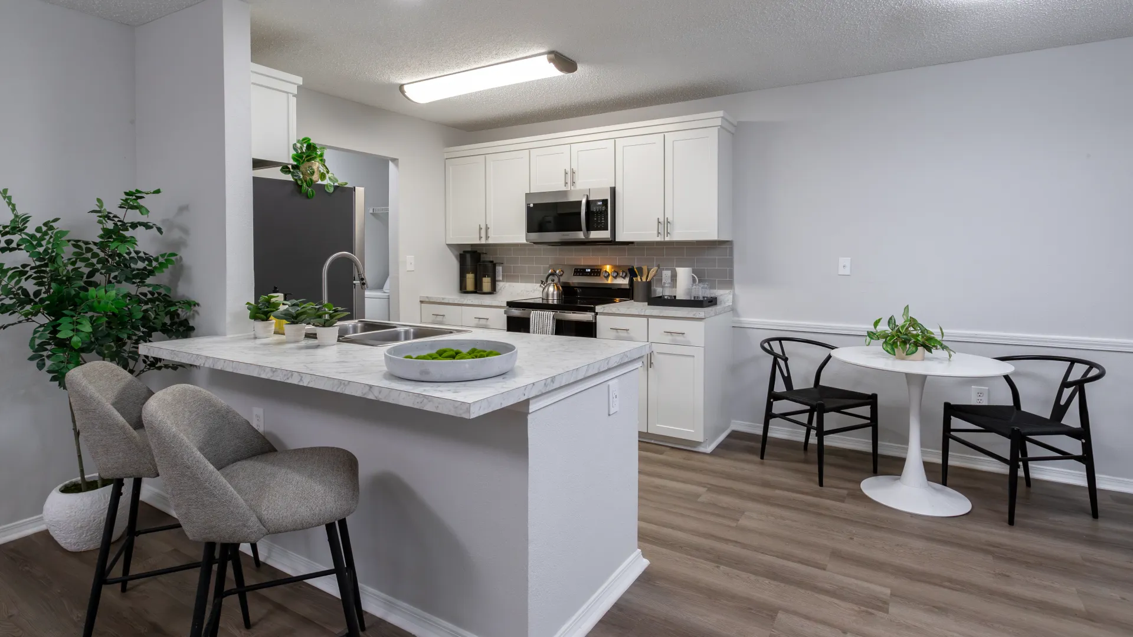
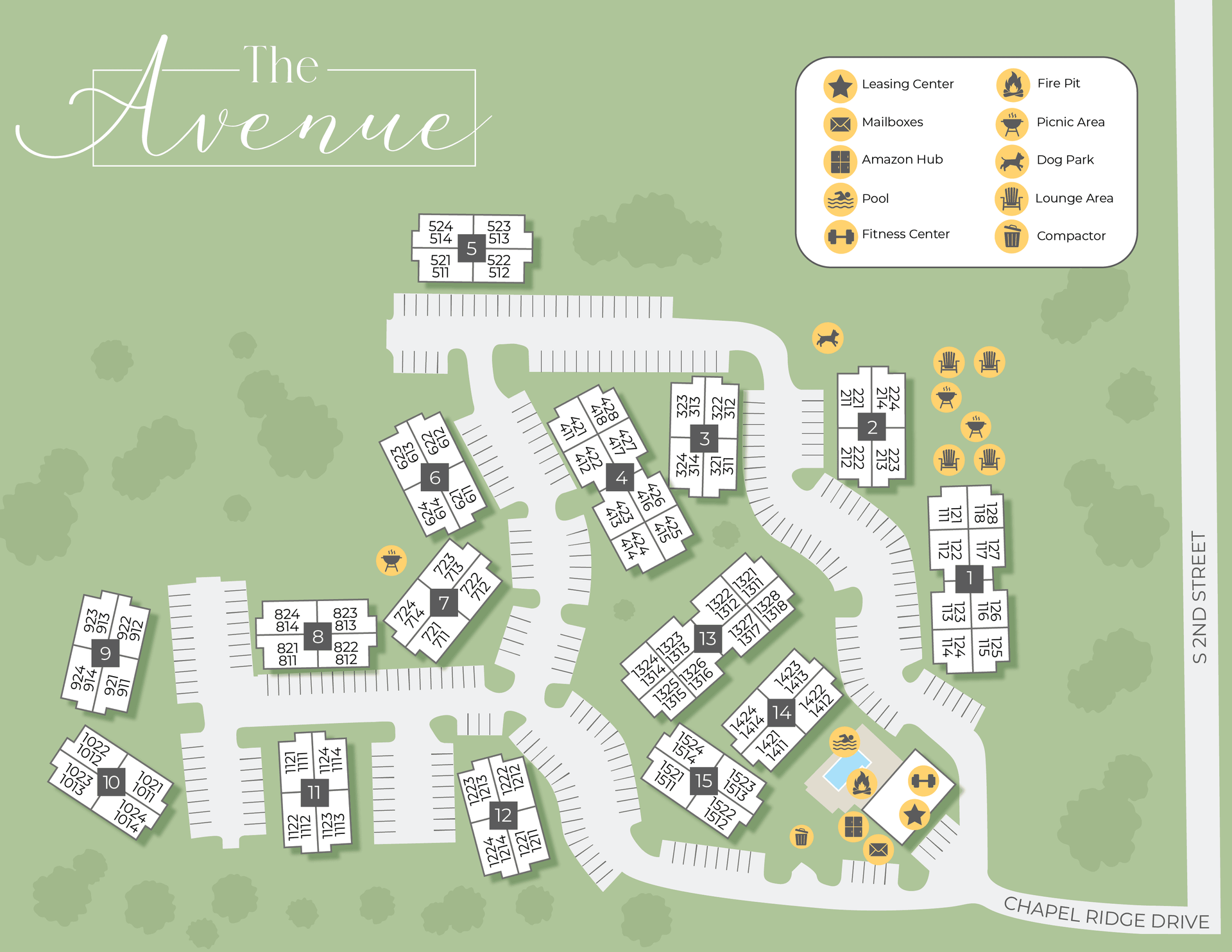
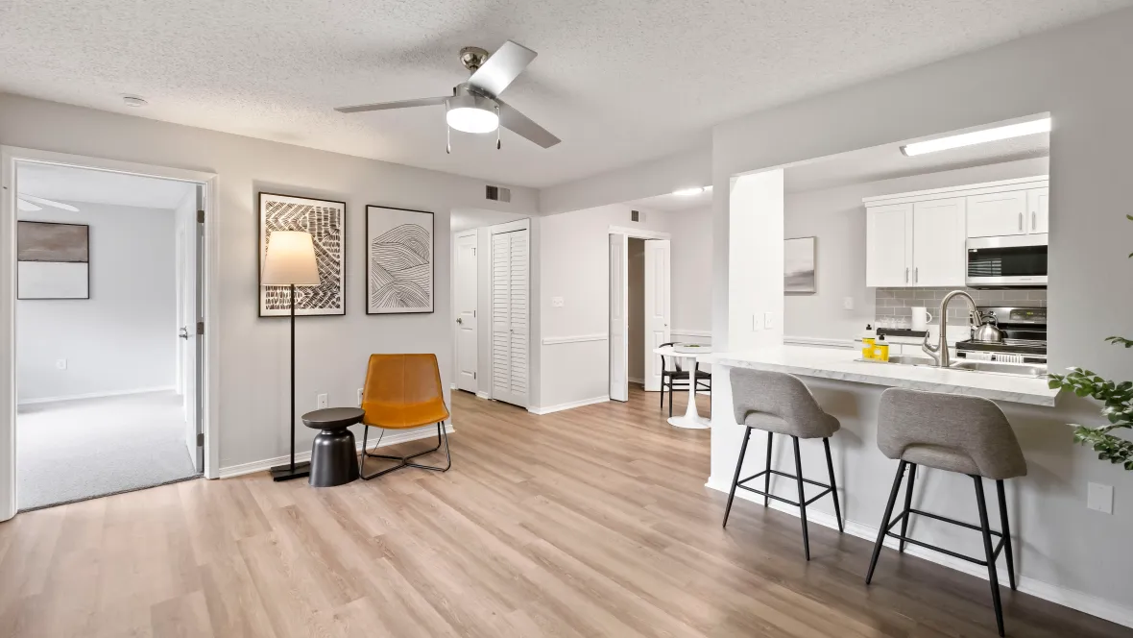
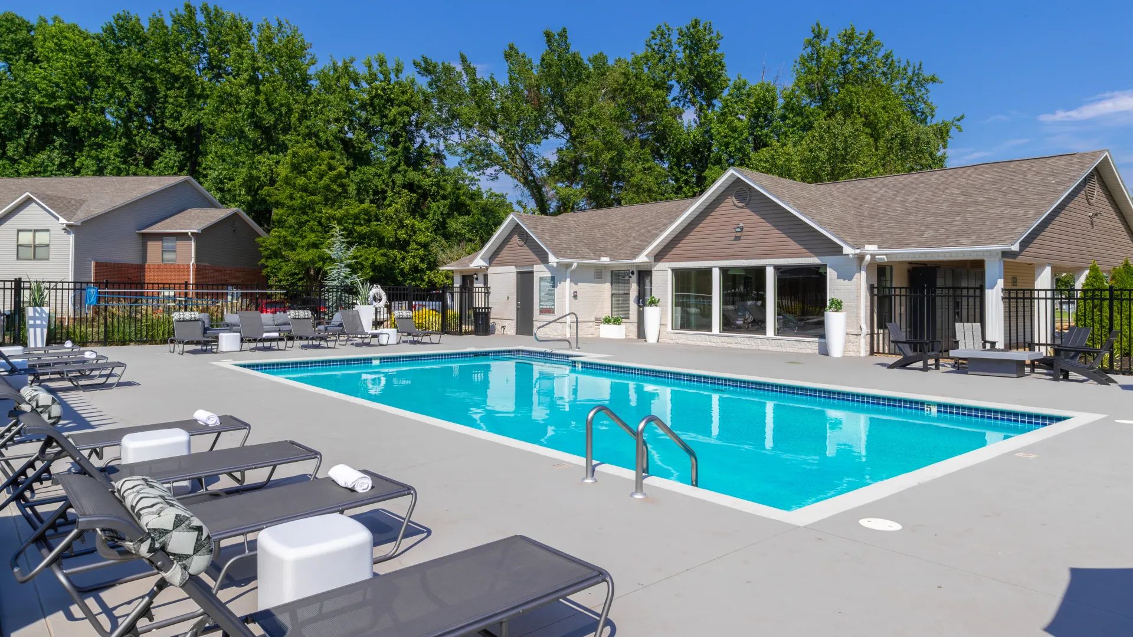
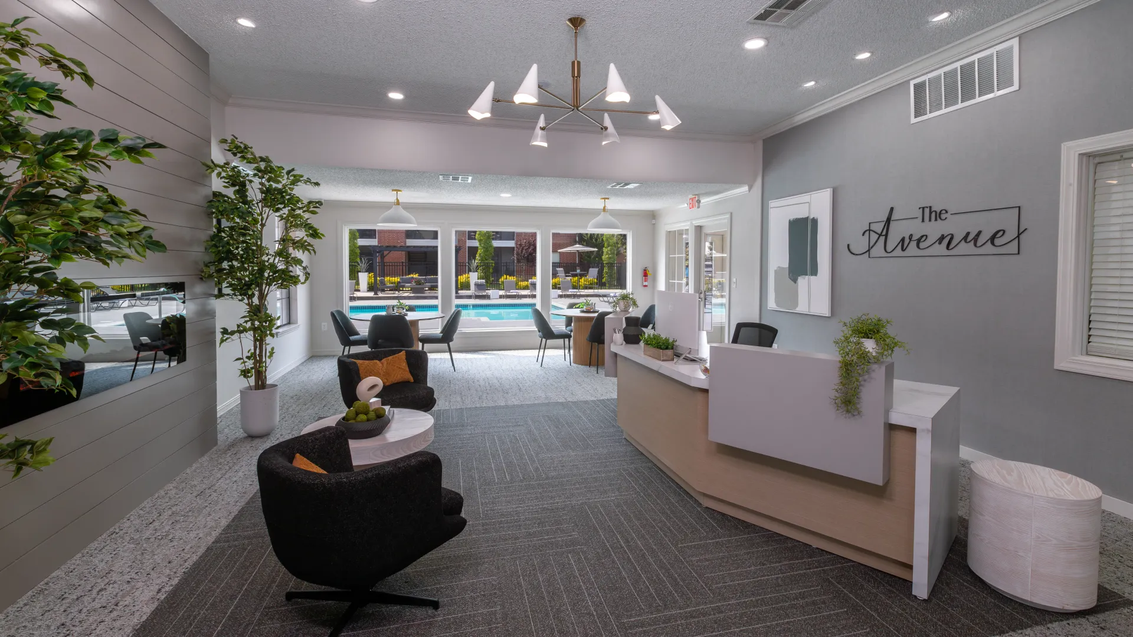
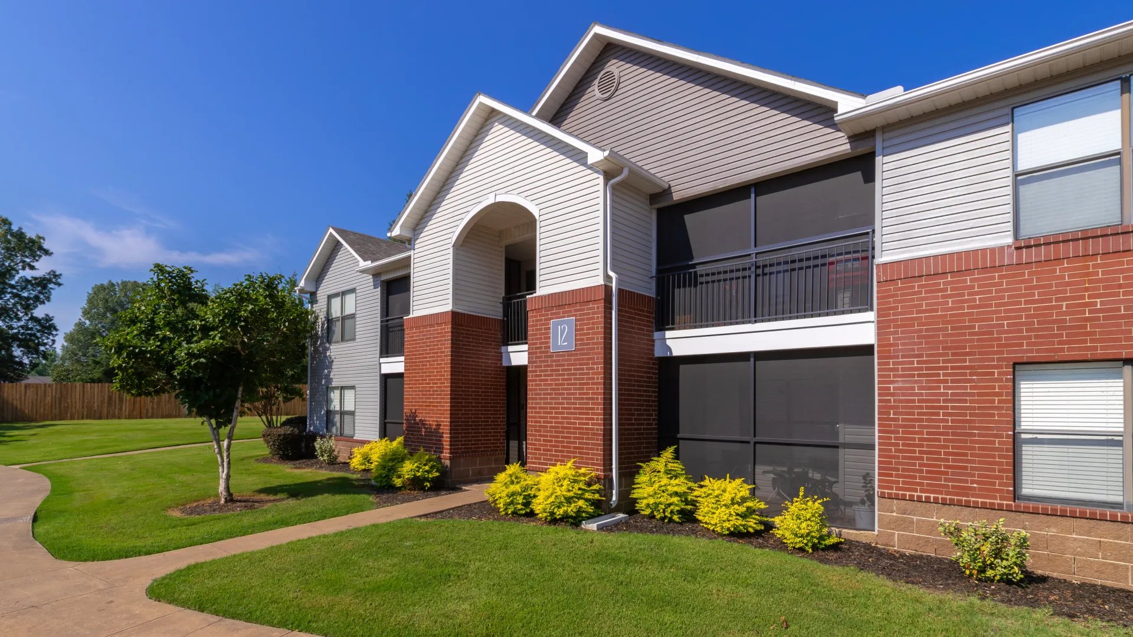
Modern Apartments in the Heart of Cabot, AR













Apartment Home Features
- Gourmet Kitchens with White Cabinetry
- Breakfast Bar
- White Cabinetry & Carrara Countertops
- Wood-Style Flooring*
- Full Size Washer & Dryer Included
- Private Patio/Balcony
- Walk-In Closets
- Central AC & Heat
- Spacious Closets with Organizers
- Storage
- Stainless Steel Appliances
Fitness & Recreation
- Resort-Style Pool
- Outdoor Lounge
- Picnic/Grilling Area
- Outdoor Kitchen
- State-of-the-Art Fitness Center*
For Pets
- Off-Leash Dog Park
- Pet Friendly
- Large Breeds Welcome
On-Site Conveniences
- Complimentary Preventative Pest Service
- Accept Visa & Mastercard
- Complimentary Coffee Bar
- Friendly Onsite Management
- Online Rent Payments
- Online Service Requests
- Online Lease Signing
* In Select Units/Coming Soon
The Avenue Floor Plans & Availability
The Parkway
$1,100
Our one-bedroom, one-bathroom gem offers a fully equipped kitchen with abundant counterspace and additional pantry shelving.
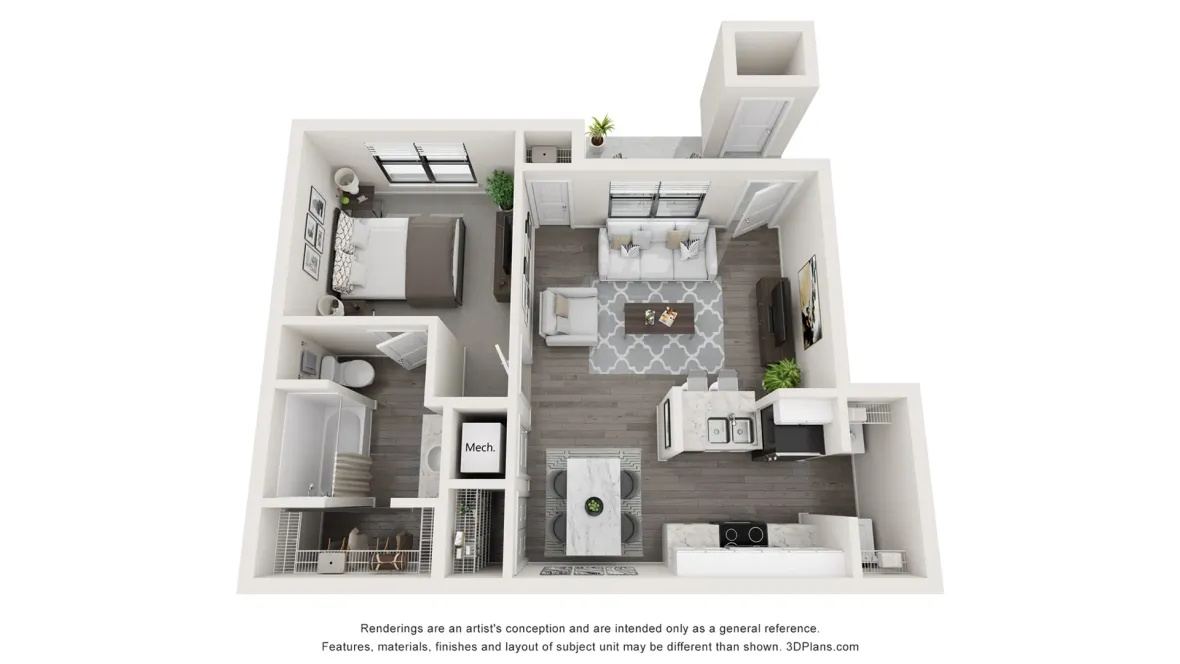
The Boulevard
$1,255
Embrace the solitude that this two-bedroom, two-bathroom haven brings, with a private bathroom and expansive closet for each bedroom.
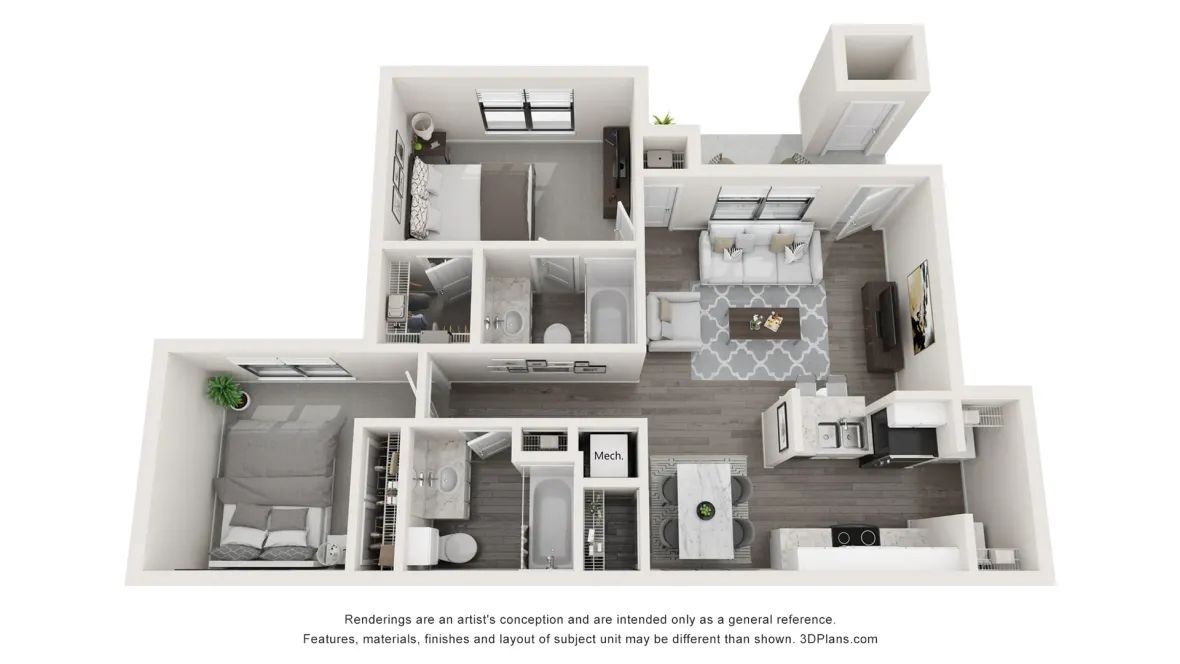
The Plaza
$1,480
Live large in our largest floor plan! This open-concept, three-bedroom, two-bathroom home comes with your very own private patio or balcony.
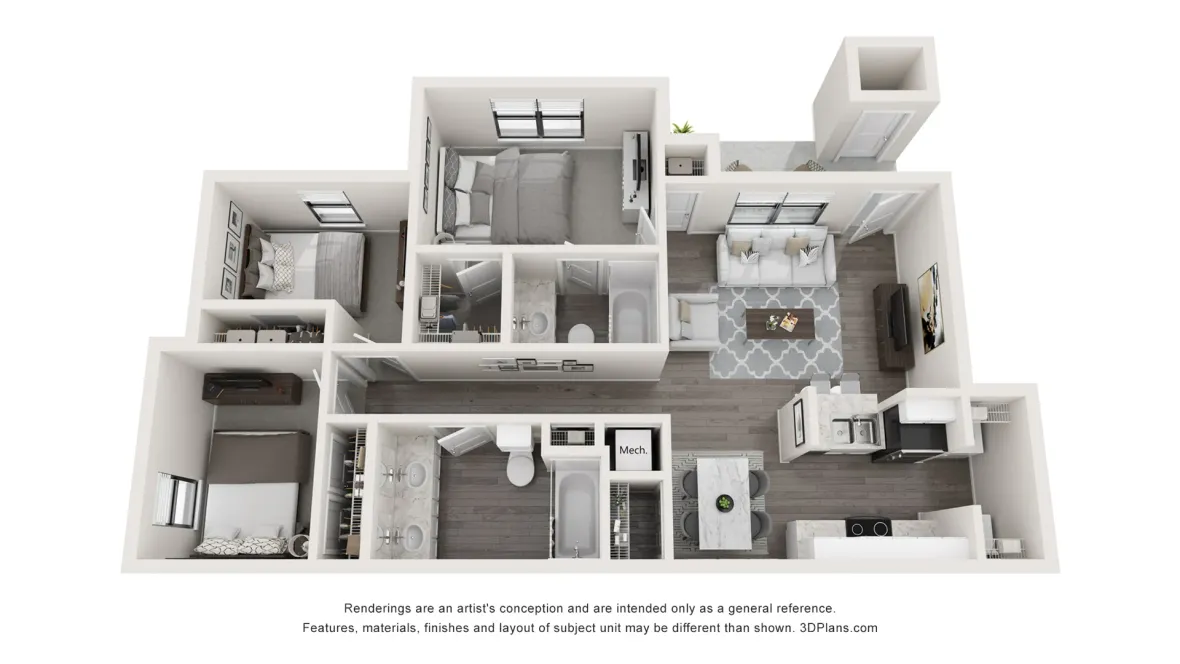
Close to Cabot’s Best Shopping and Dining with Easy Access to Little Rock



Committed to Exceptional Service
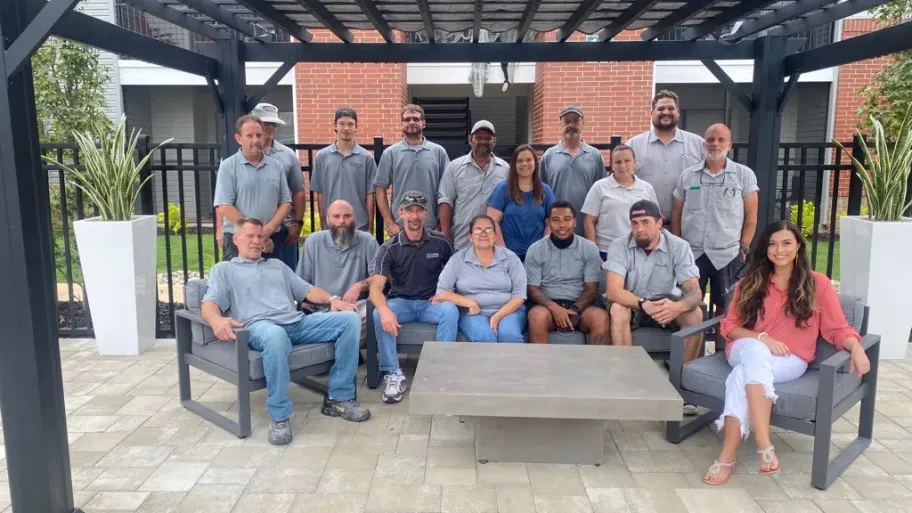
Experience the Avenue Difference.
Monday
8:30 AM - 5:30 PM
Tuesday
8:30 AM - 5:30 PM
Wednesday
8:30 AM - 5:30 PM
Thursday
8:30 AM - 5:30 PM
Friday
8:30 AM - 5:30 PM
Saturday
10:00 AM - 4:00 PM
Sunday
Closed
300 Chapel Ridge Dr, Cabot, AR 72023
Nearby Communities
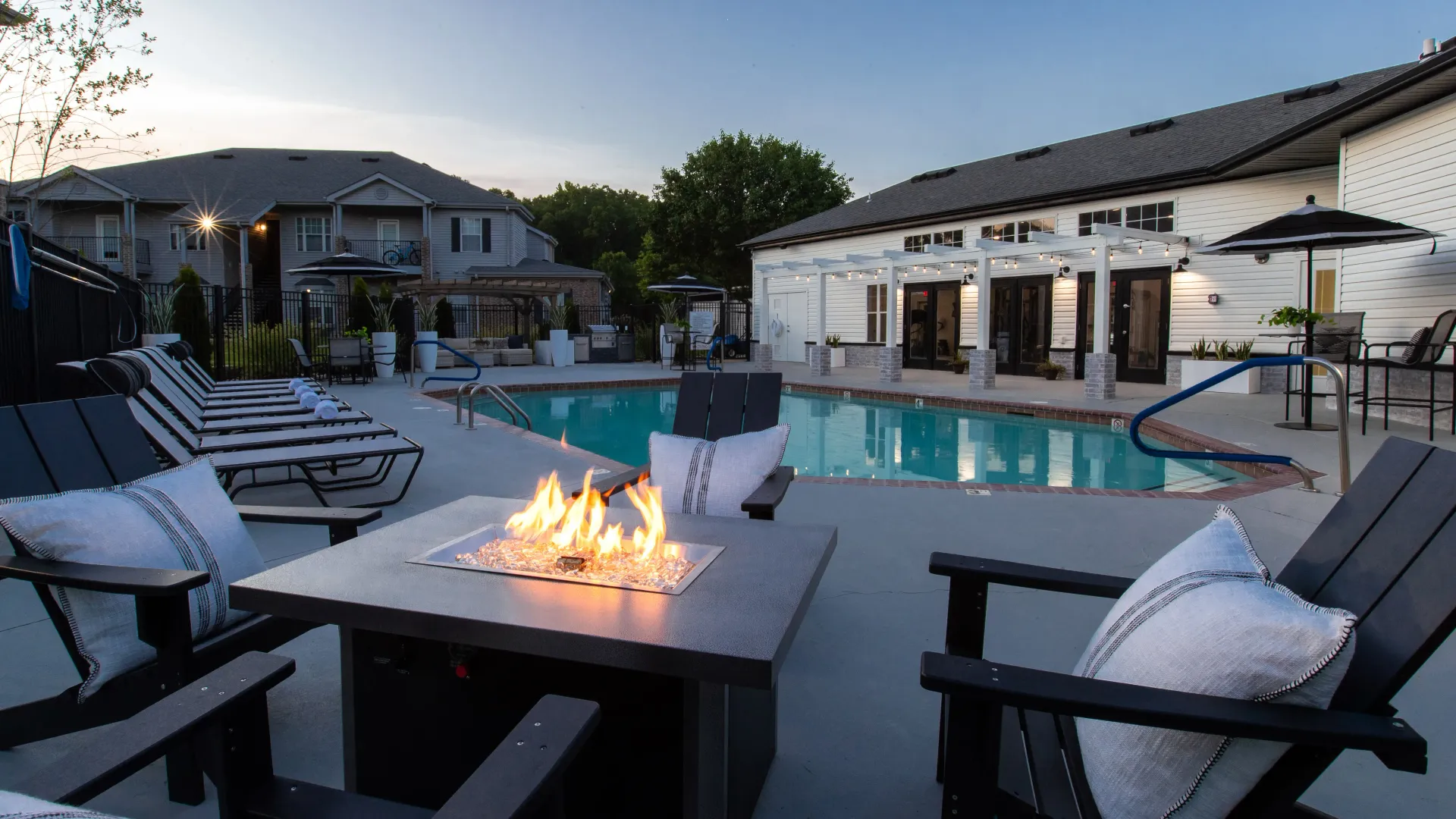
6 miles
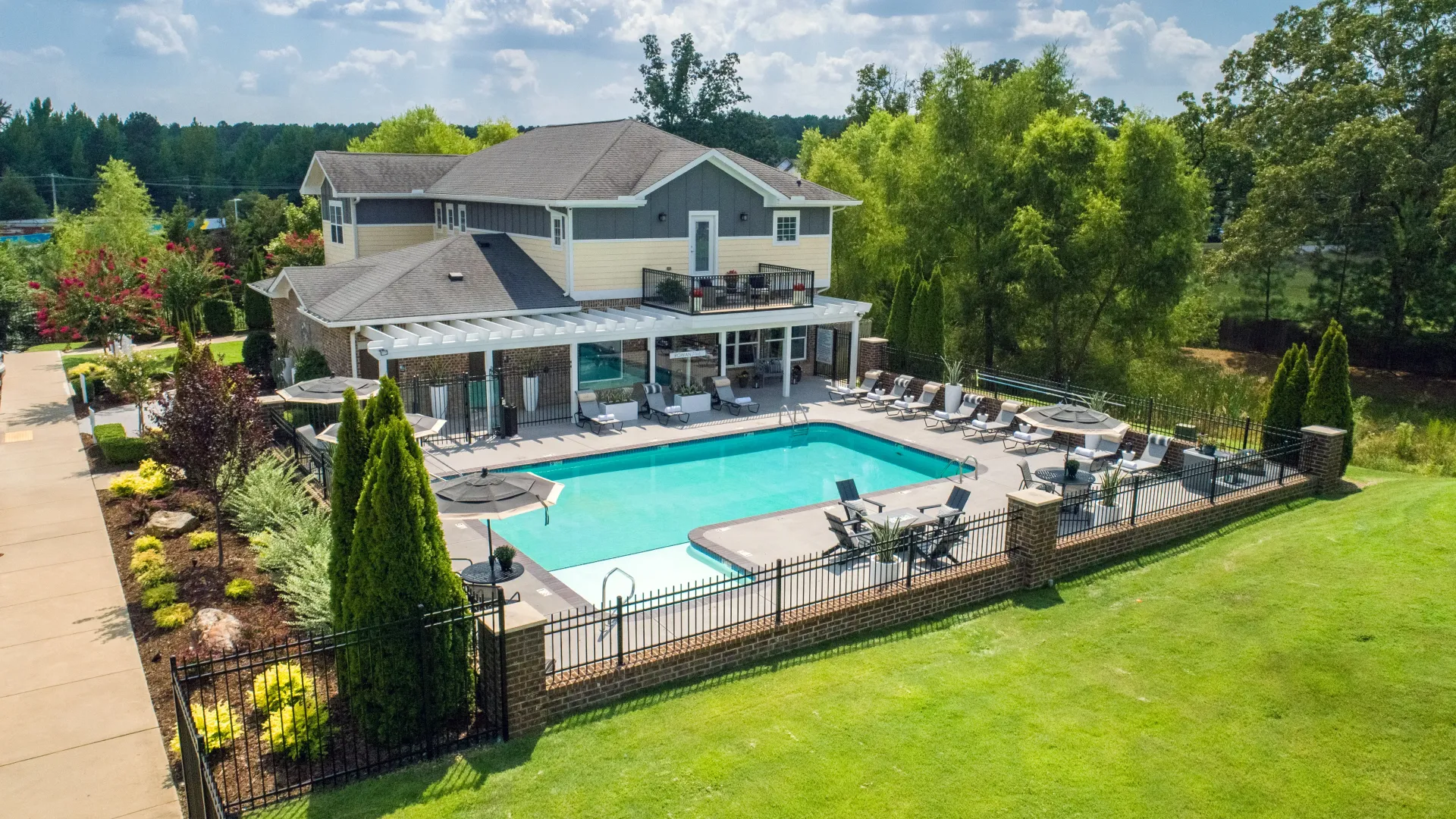
33 miles

