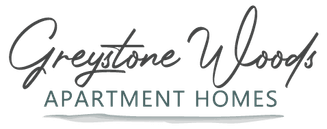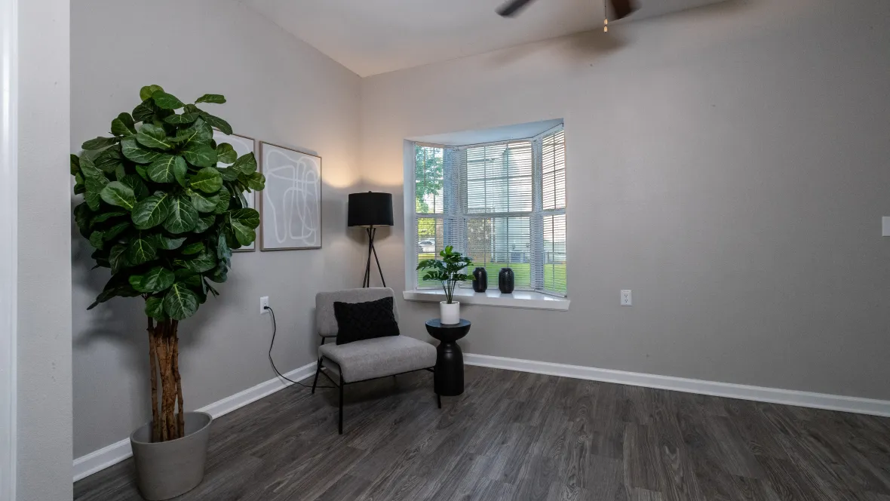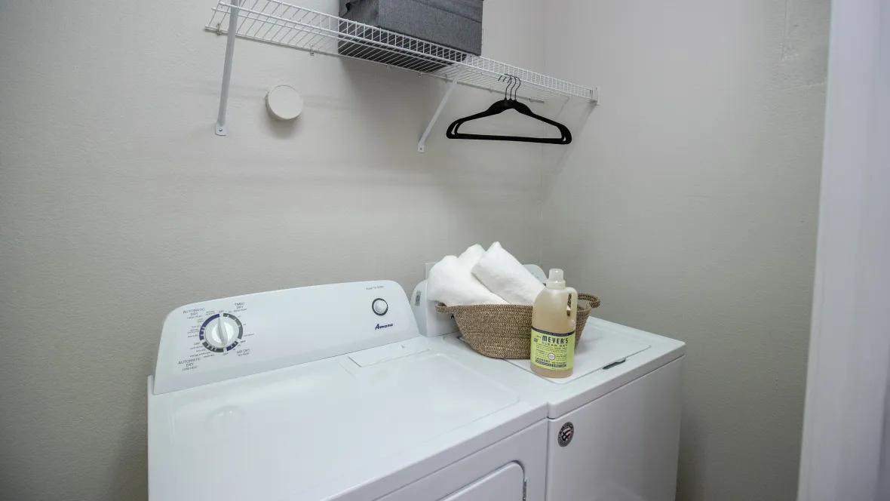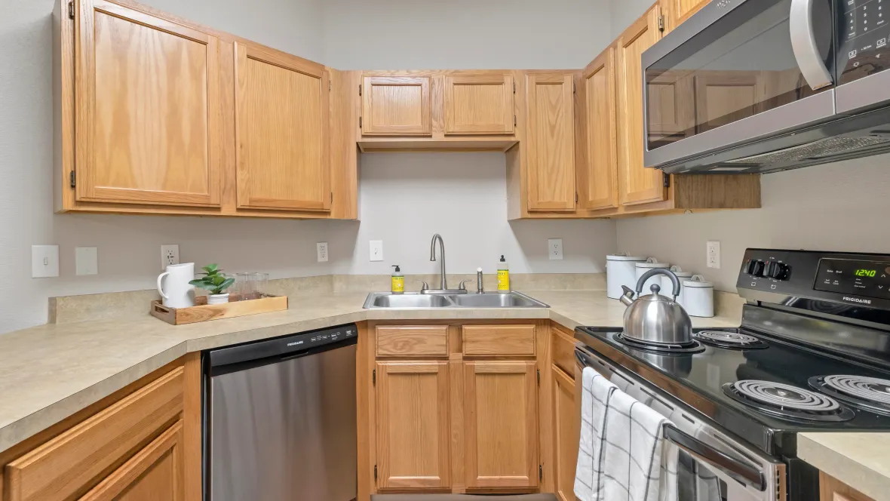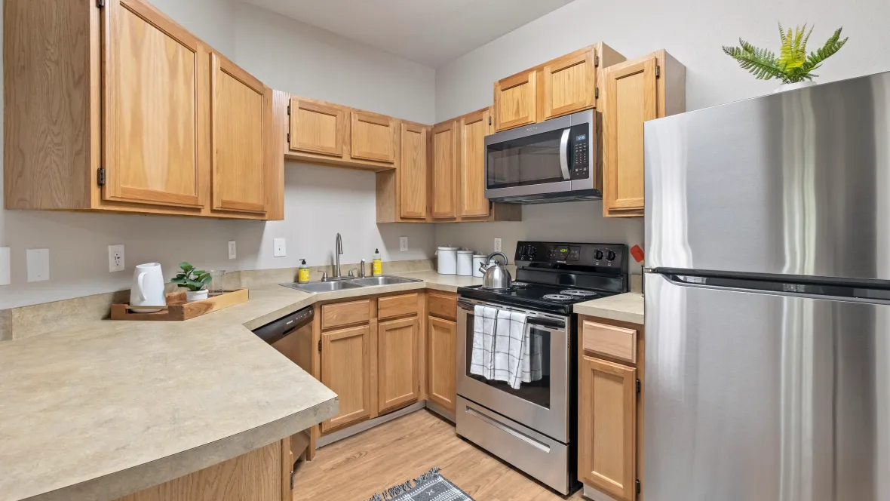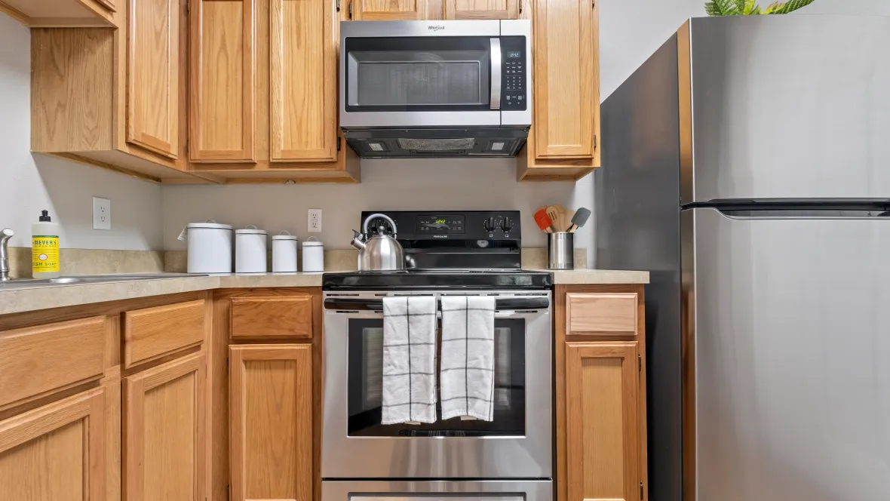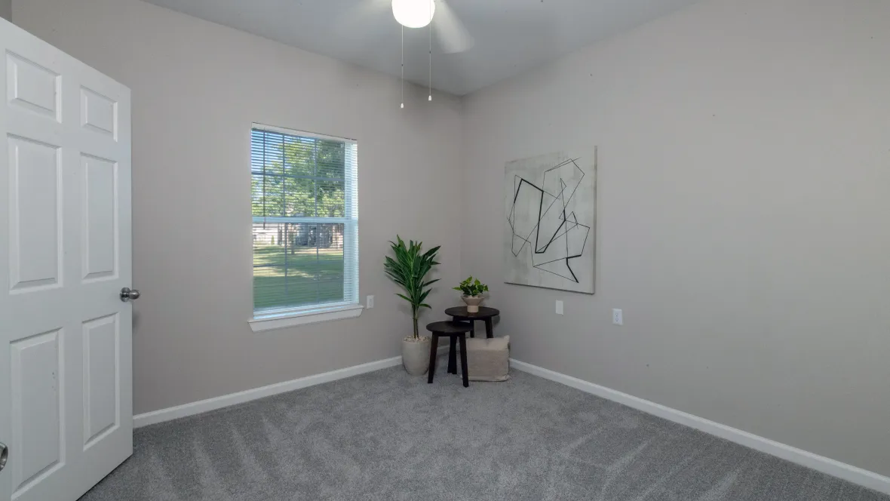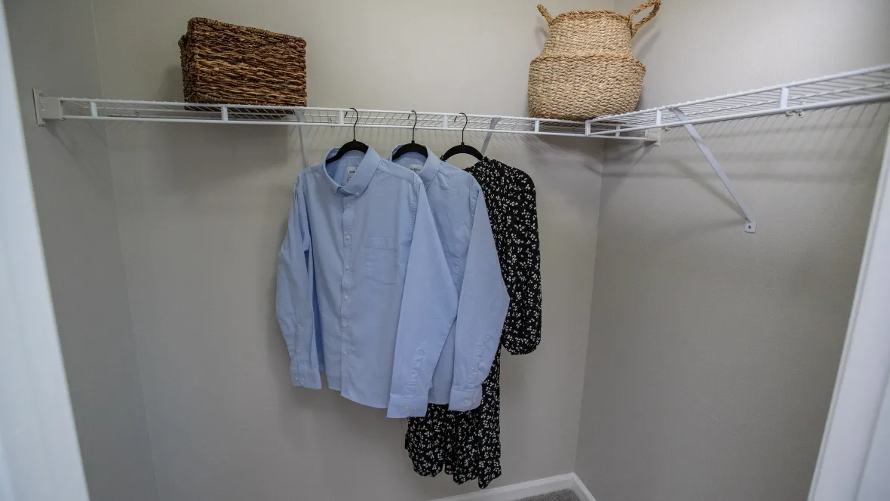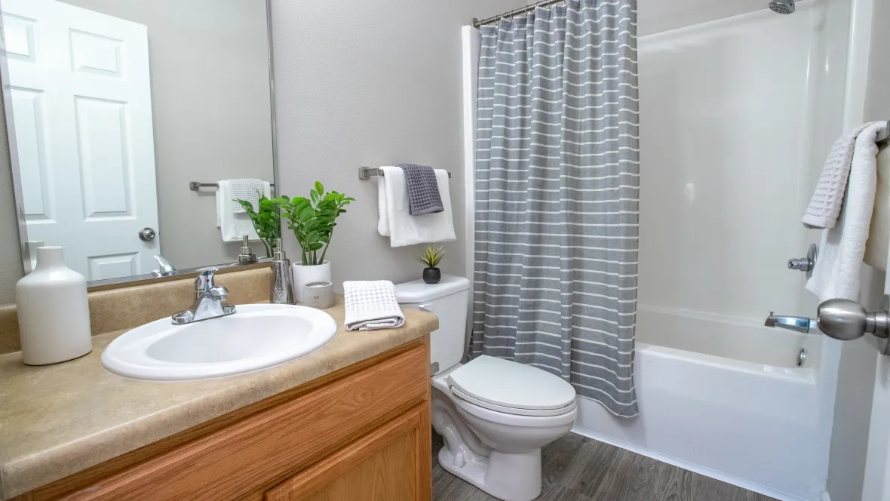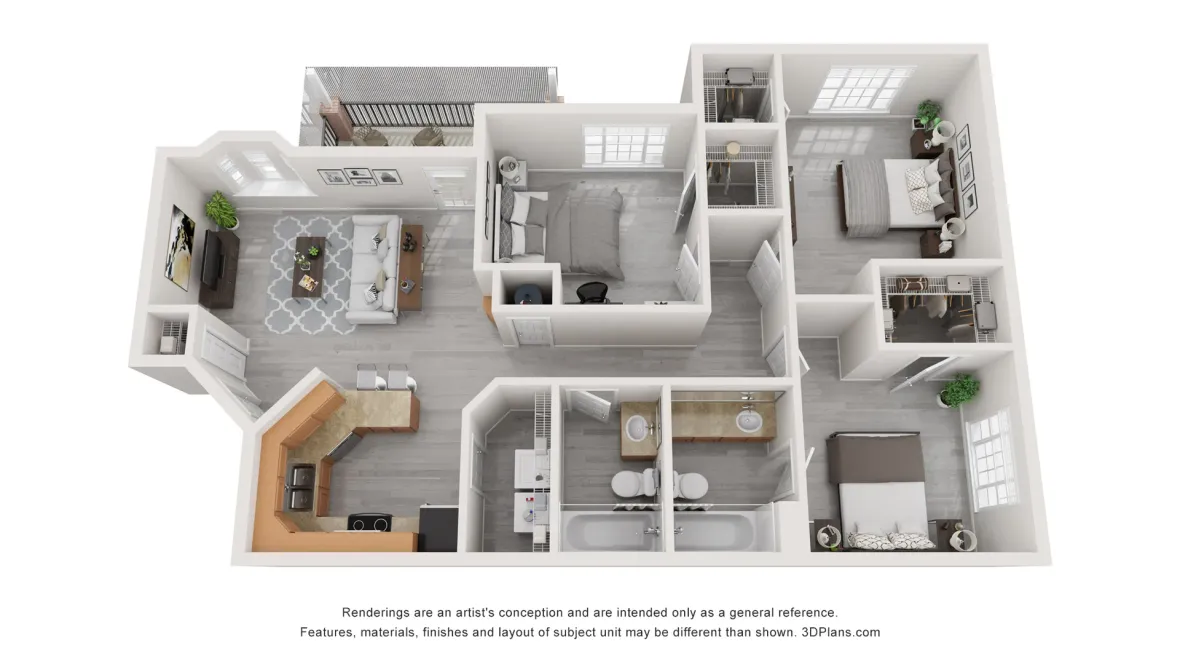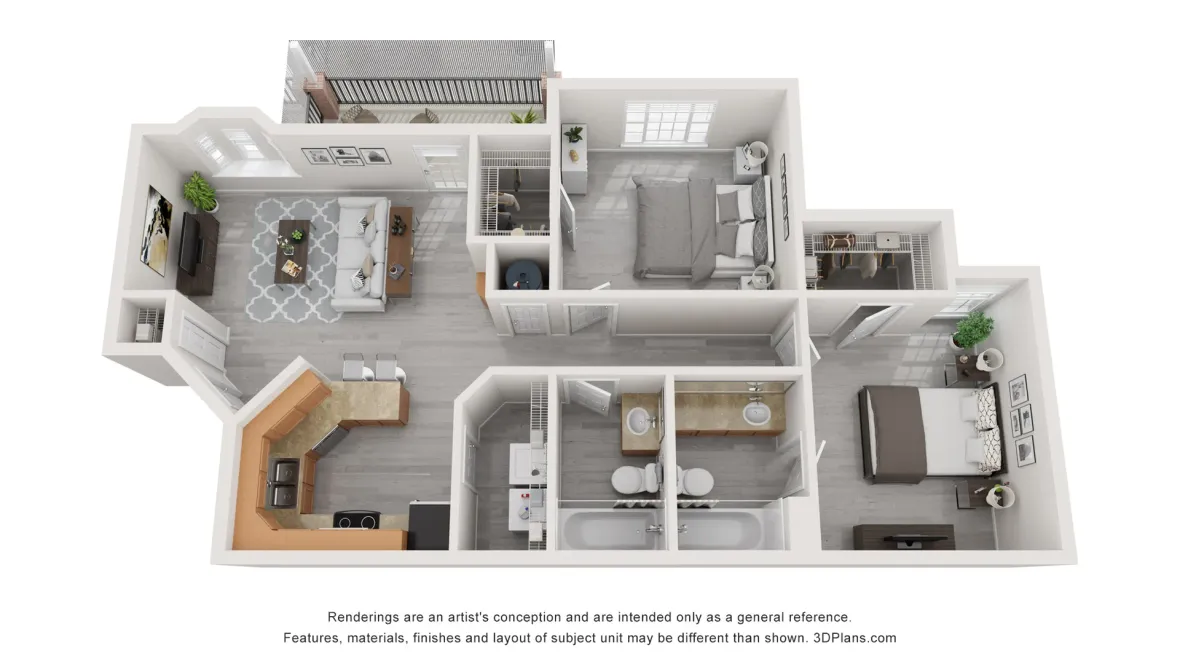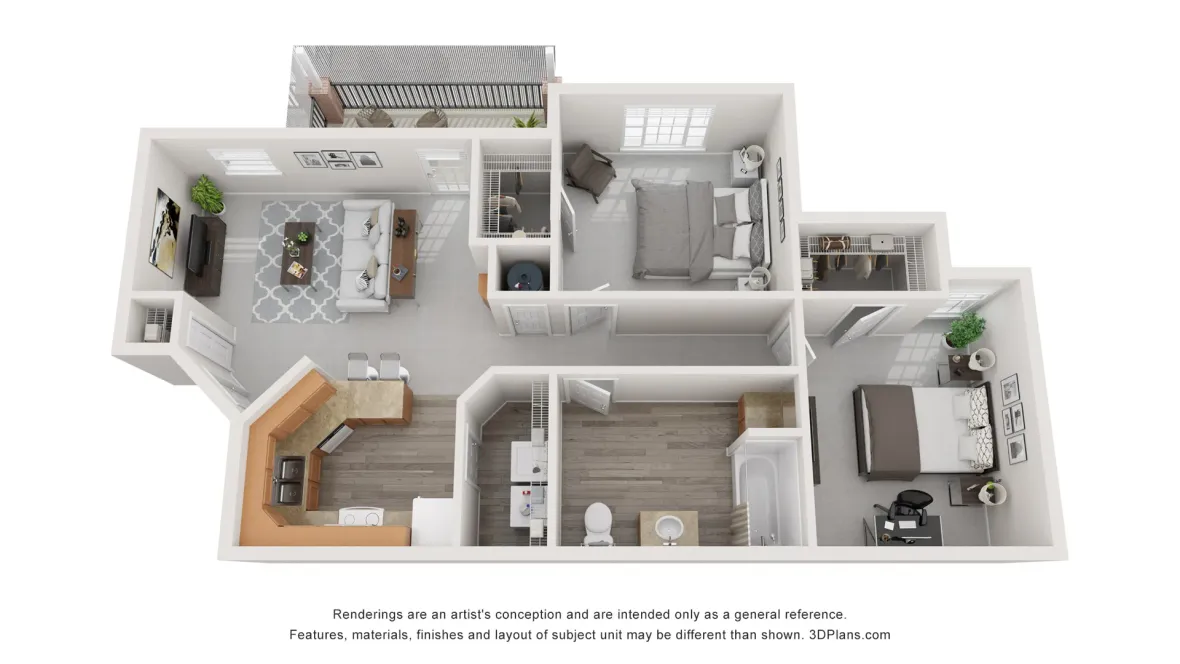Available Apartments
| Apt# | Starting At | Availability | Compare |
|---|
Prices and special offers valid for new residents only. Pricing and availability subject to change.
Choose Your 1-, 2-, or 3- Bedroom Sanctuary
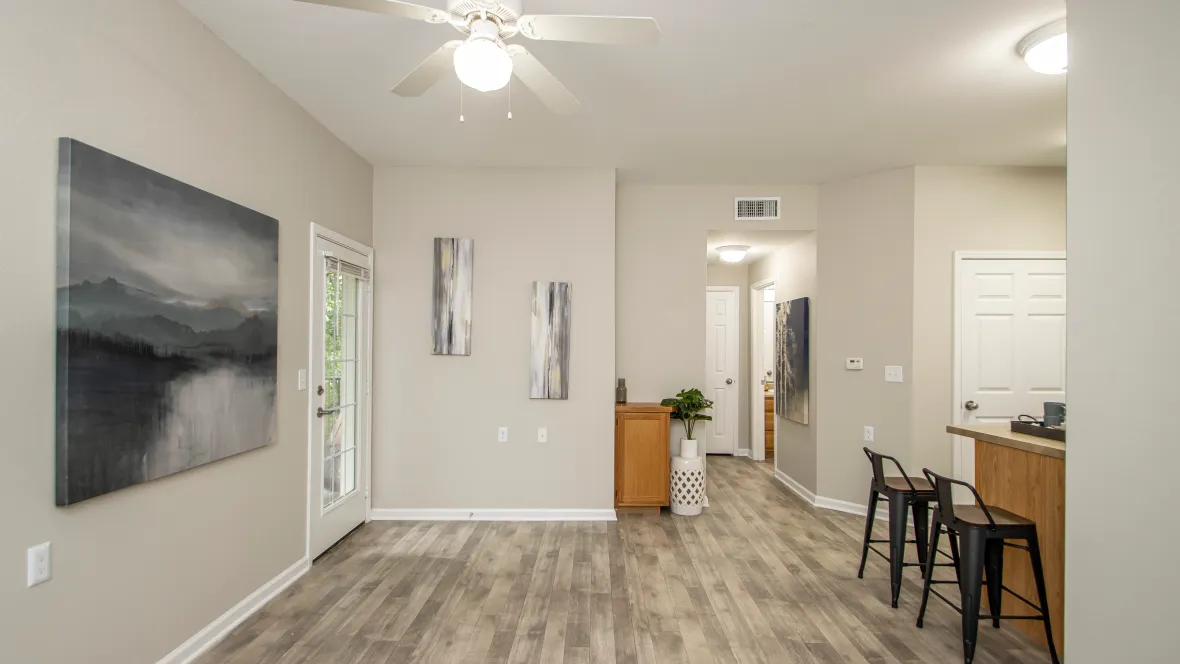
Ample space to live and thrive.
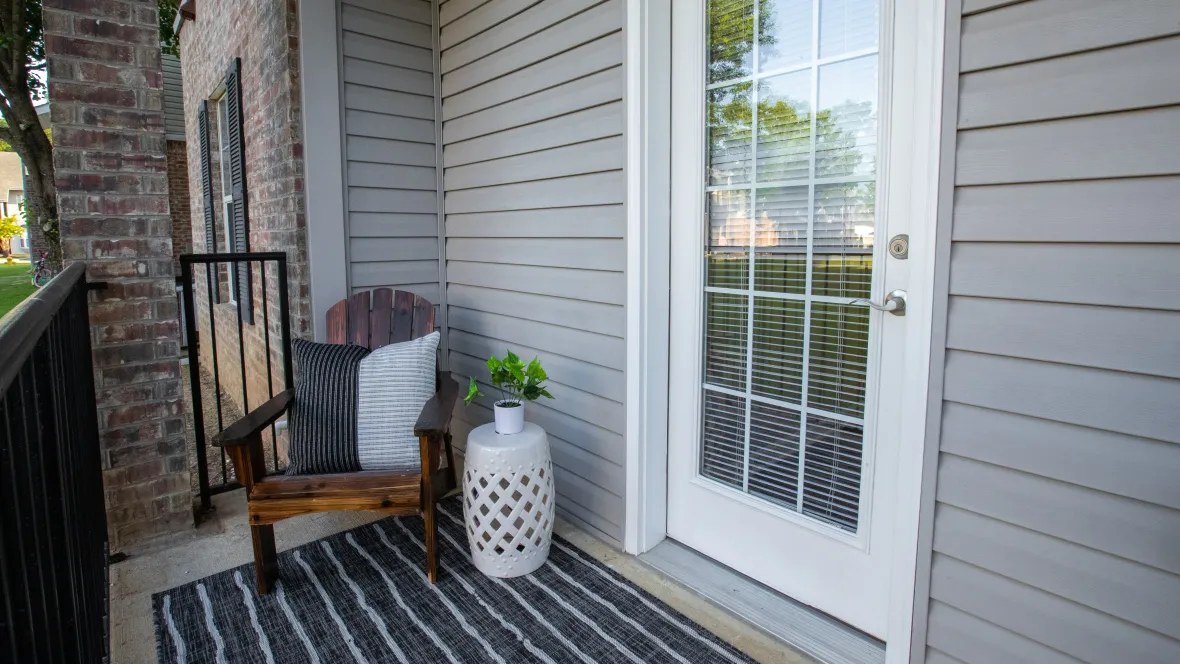
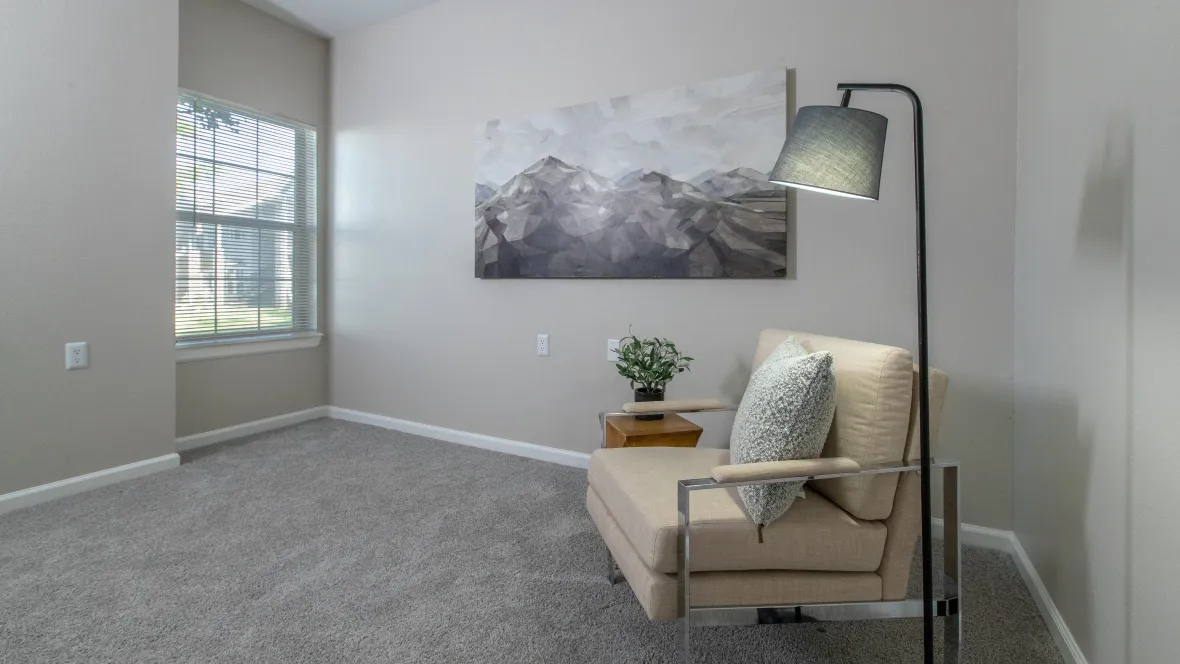
Choose Your 1-, 2-, or 3- Bedroom Sanctuary

Ample space to live and thrive.


Apartment Features
- End Unit
- Oak Cabinets
- Wood-Style Blinds
- USB Outlet
- Stainless Steel Appliances.
- Screened Patio
Explore other floor plans
Come Home to Greystone Woods Apartments
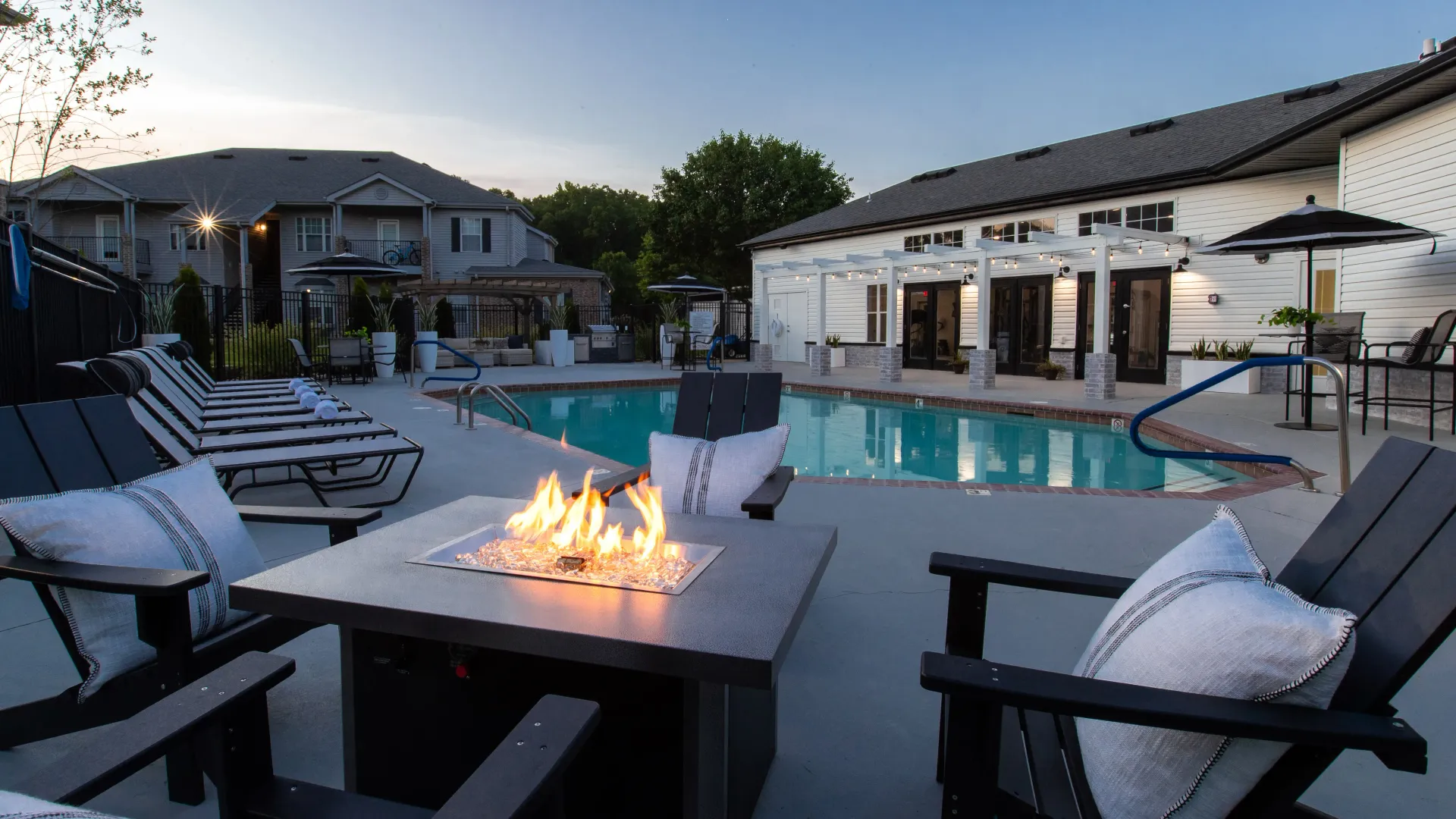
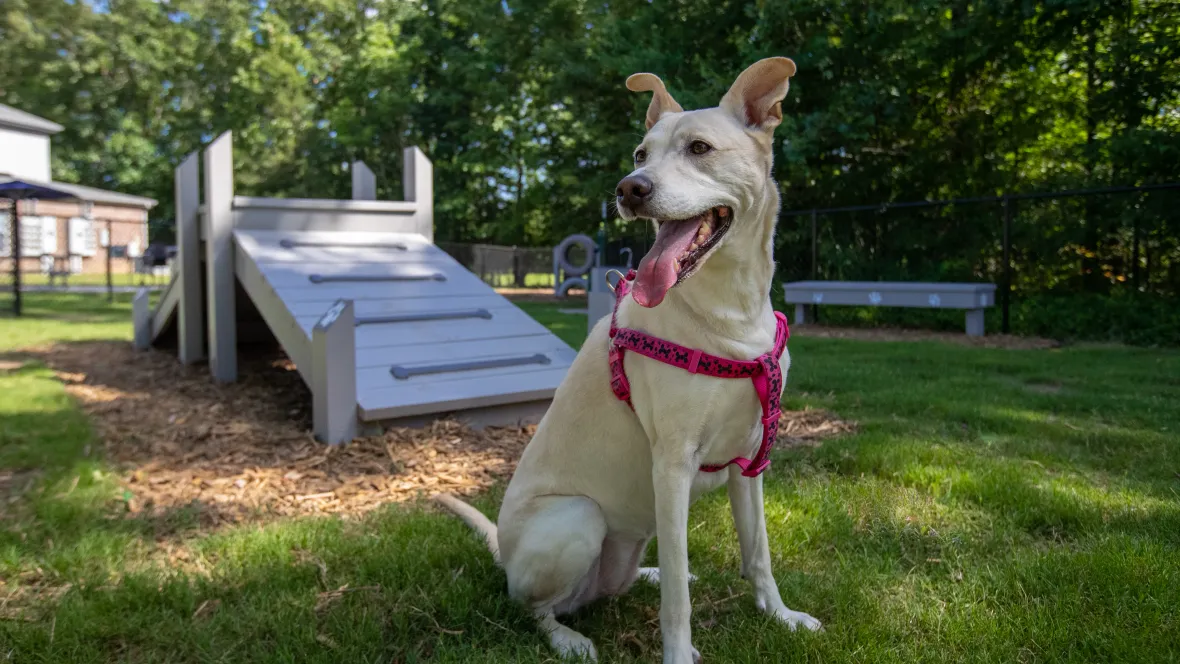
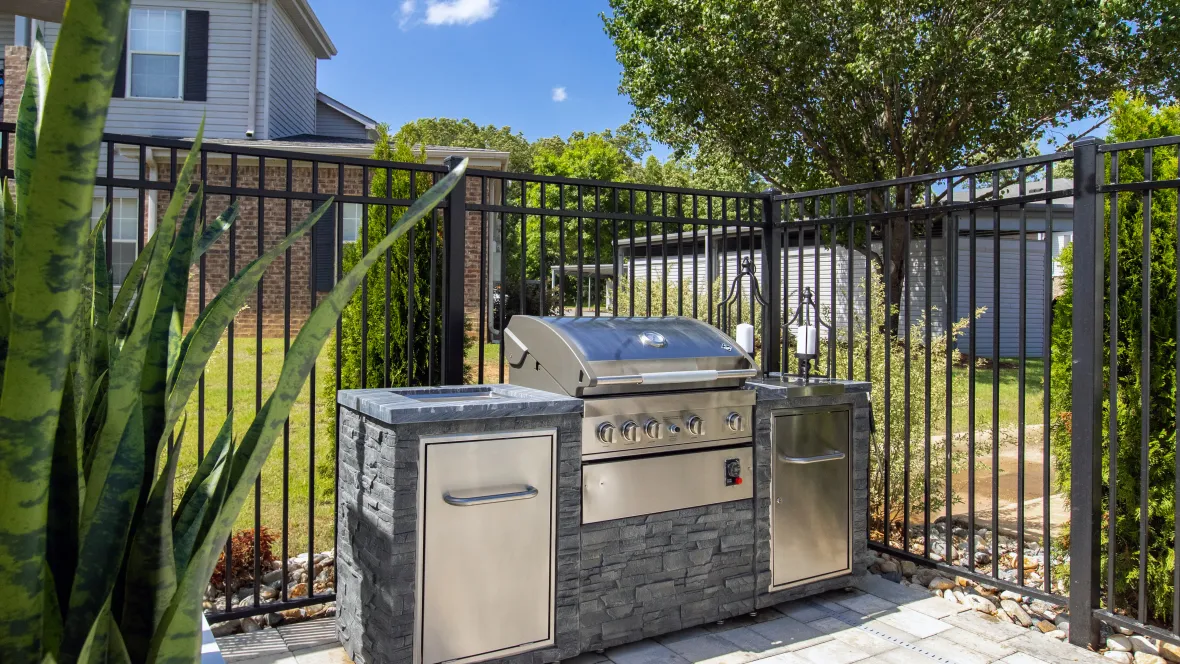
Monday
8:30 AM - 5:30 PM
Tuesday
8:30 AM - 5:30 PM
Wednesday
8:30 AM - 5:30 PM
Thursday
8:30 AM - 5:30 PM
Friday
8:30 AM - 5:30 PM
Saturday
10:00 AM - 4:00 PM
Sunday
Closed
15351 AR-5, Cabot, AR 72023
*This community is not owned or operated by Aspen Square Management Inc., it is owned and operated by an affiliate of Aspen. This website is being provided as a courtesy for the benefit of current and future residents.
