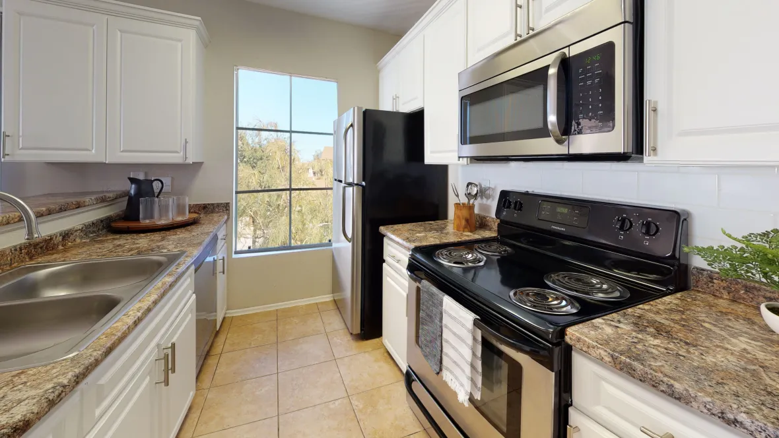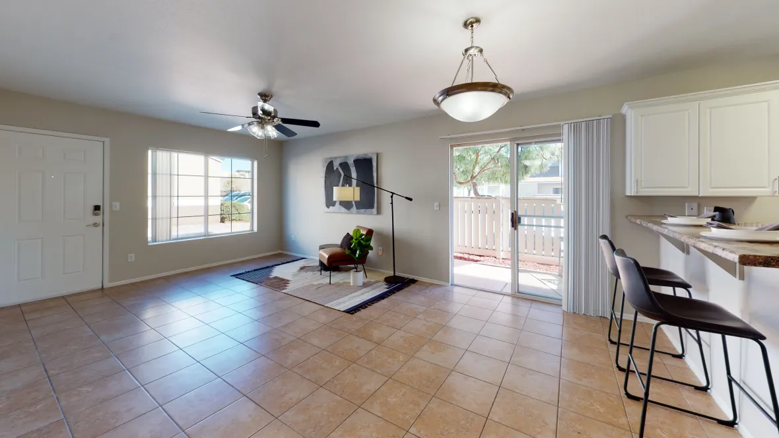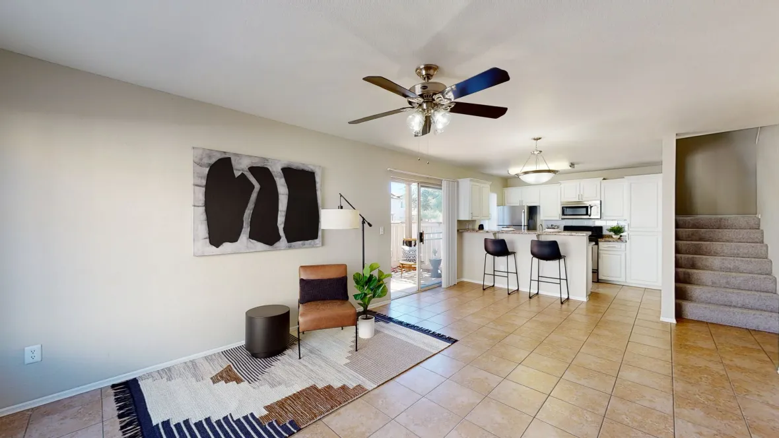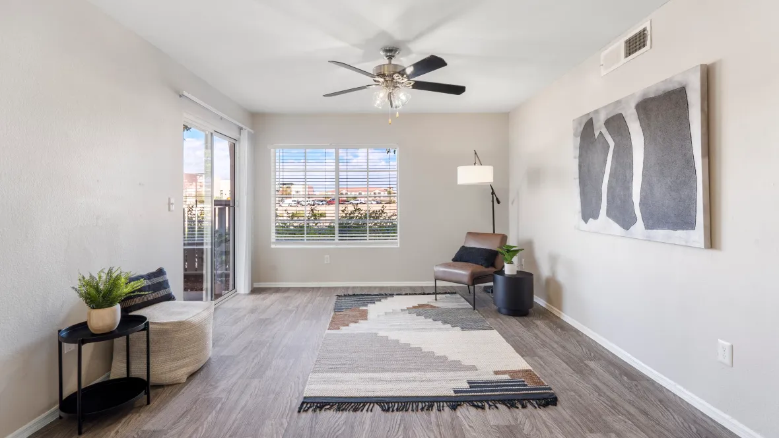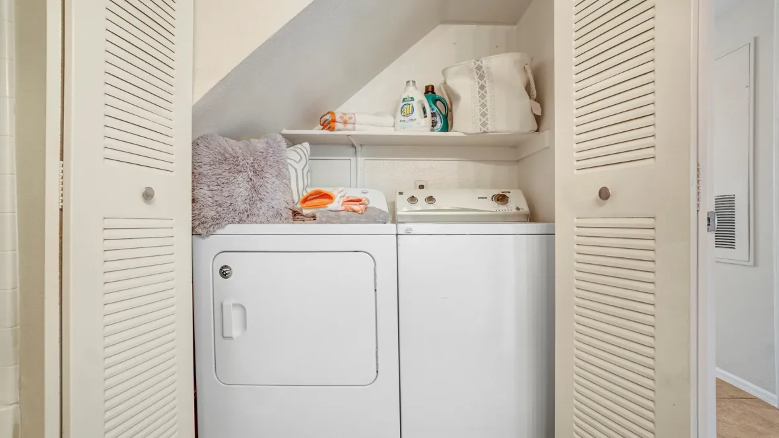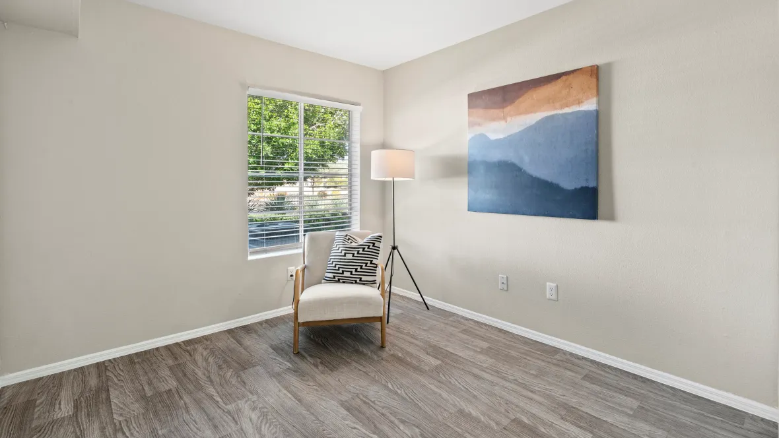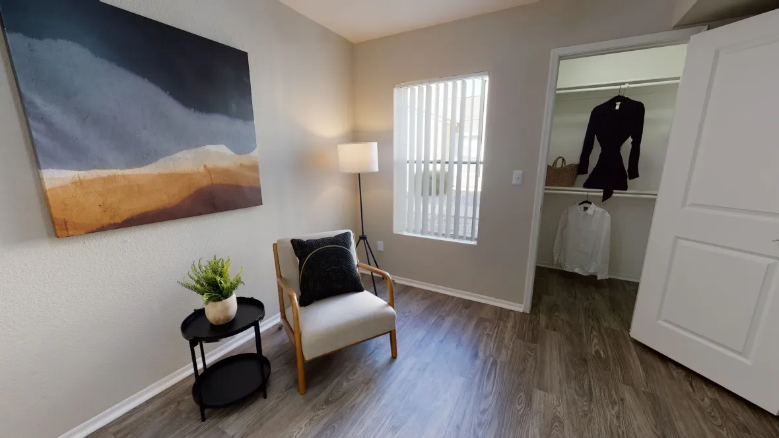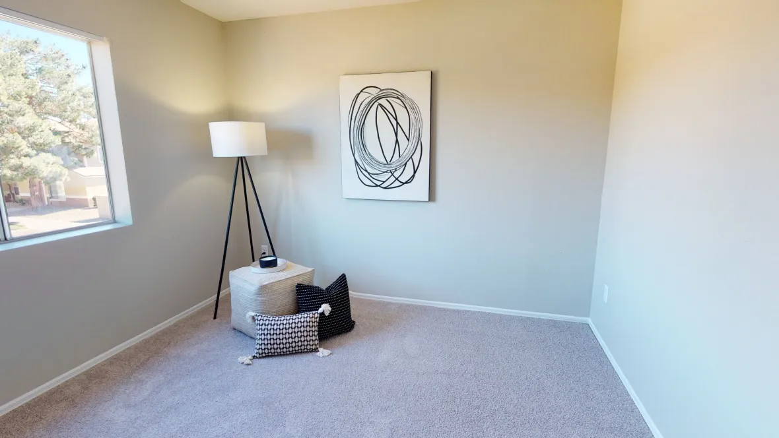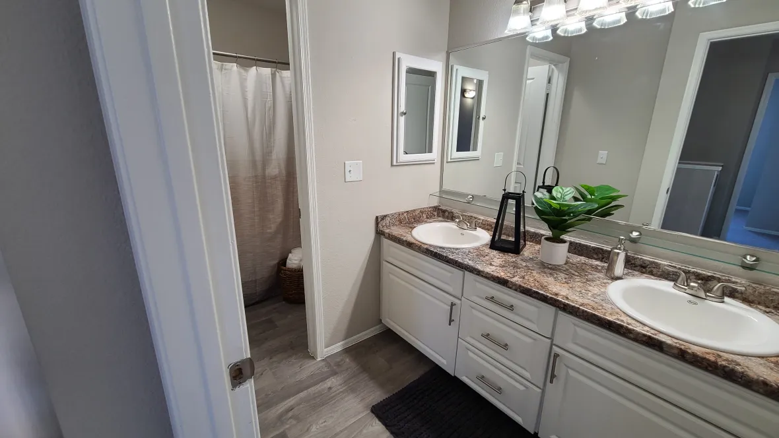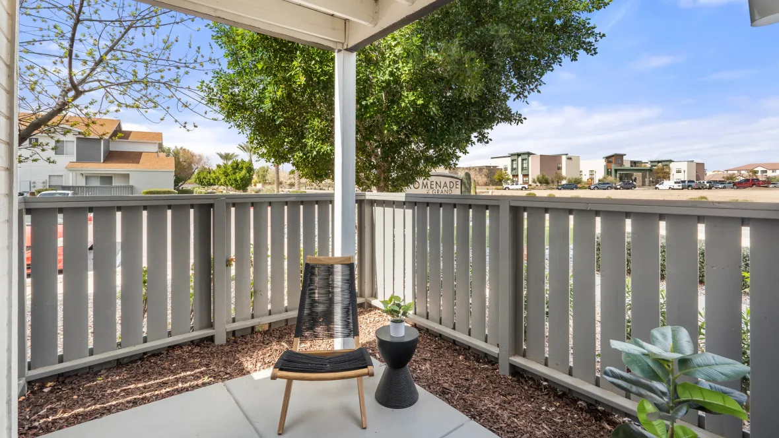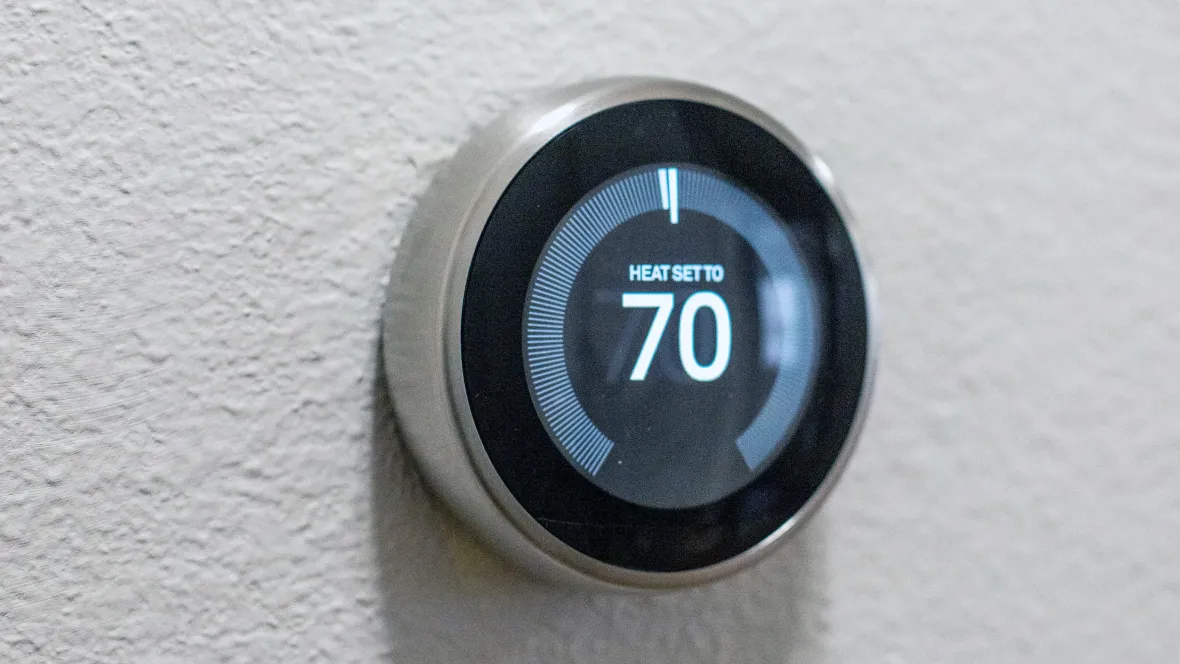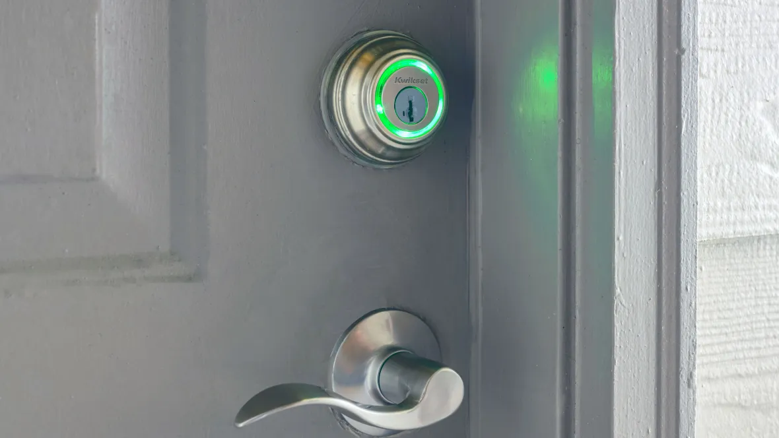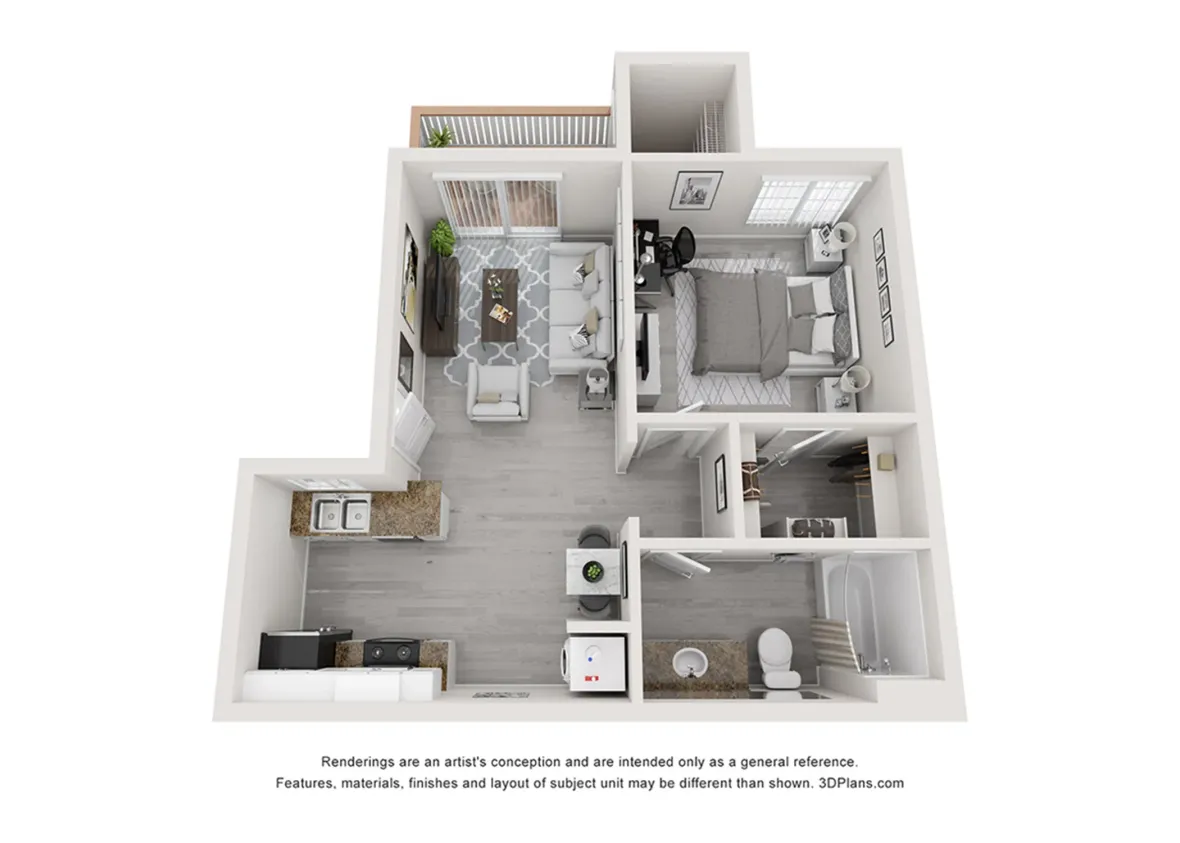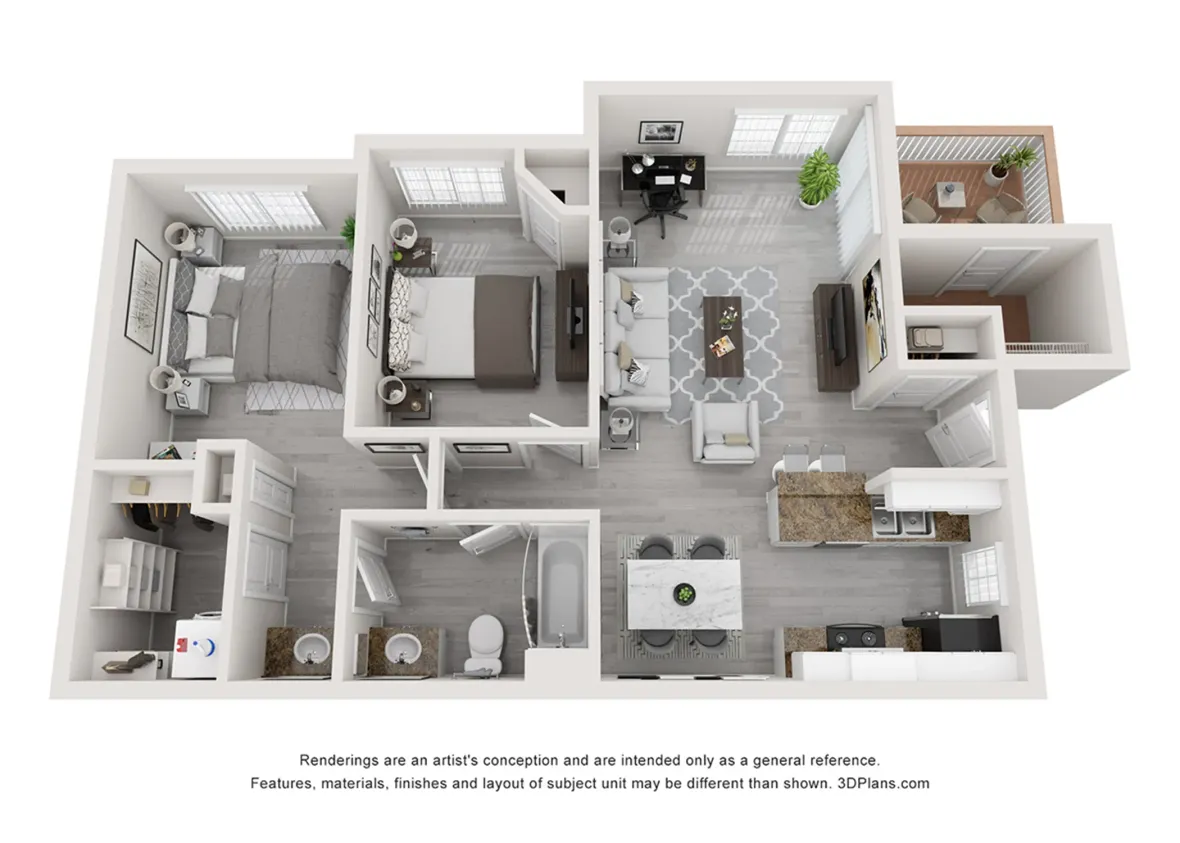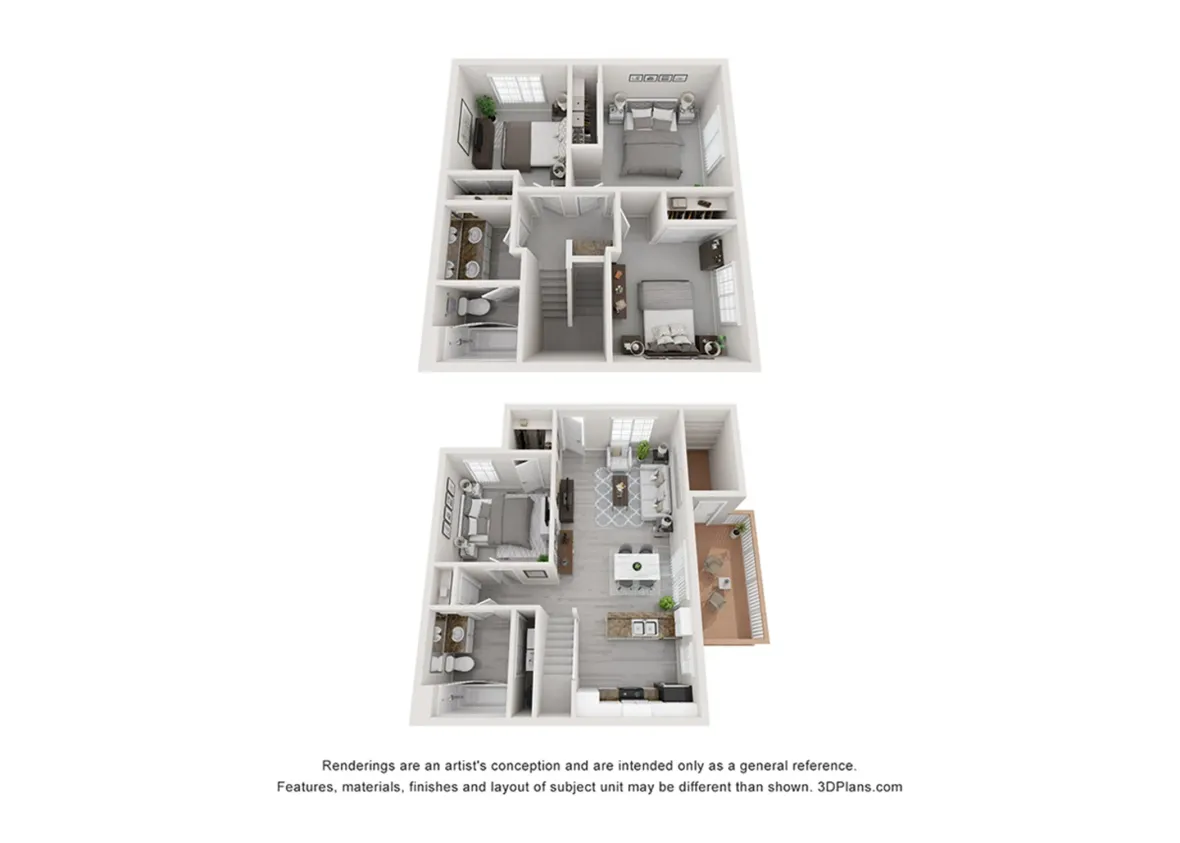Available Apartments
| Apt# | Starting At | Availability | Compare |
|---|
Prices and special offers valid for new residents only. Pricing and availability subject to change.
Spacious 1, 2, 3 & 4 Bedroom Apartments in Surprise
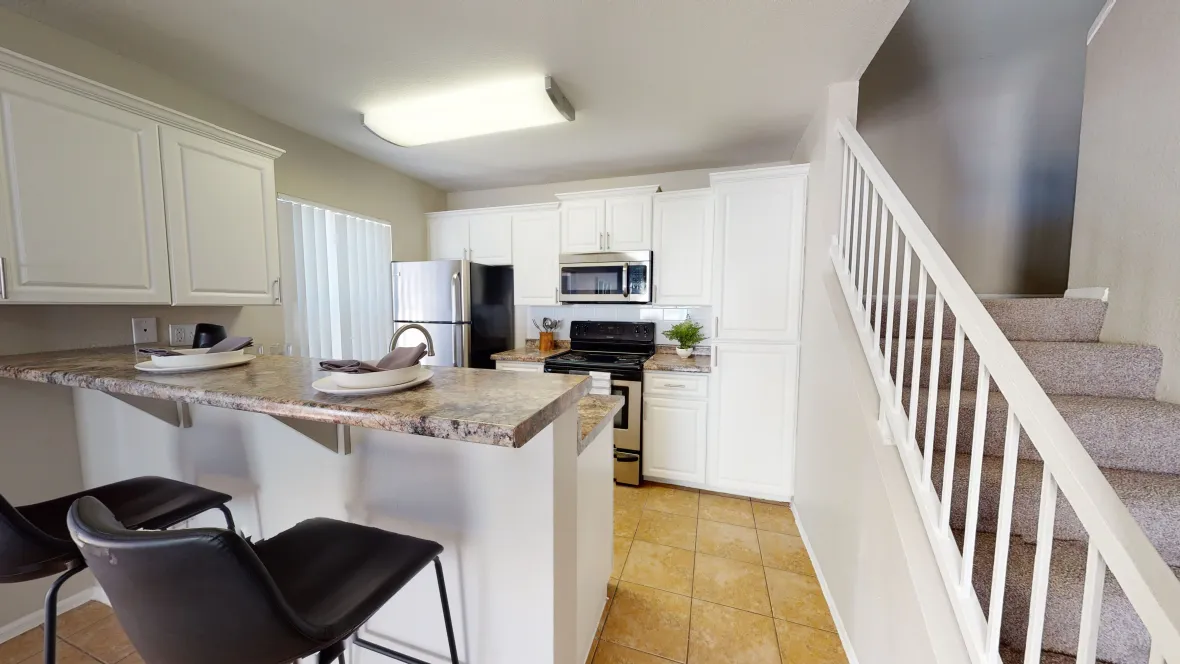
Open-Concept Apartments Designed for Comfort
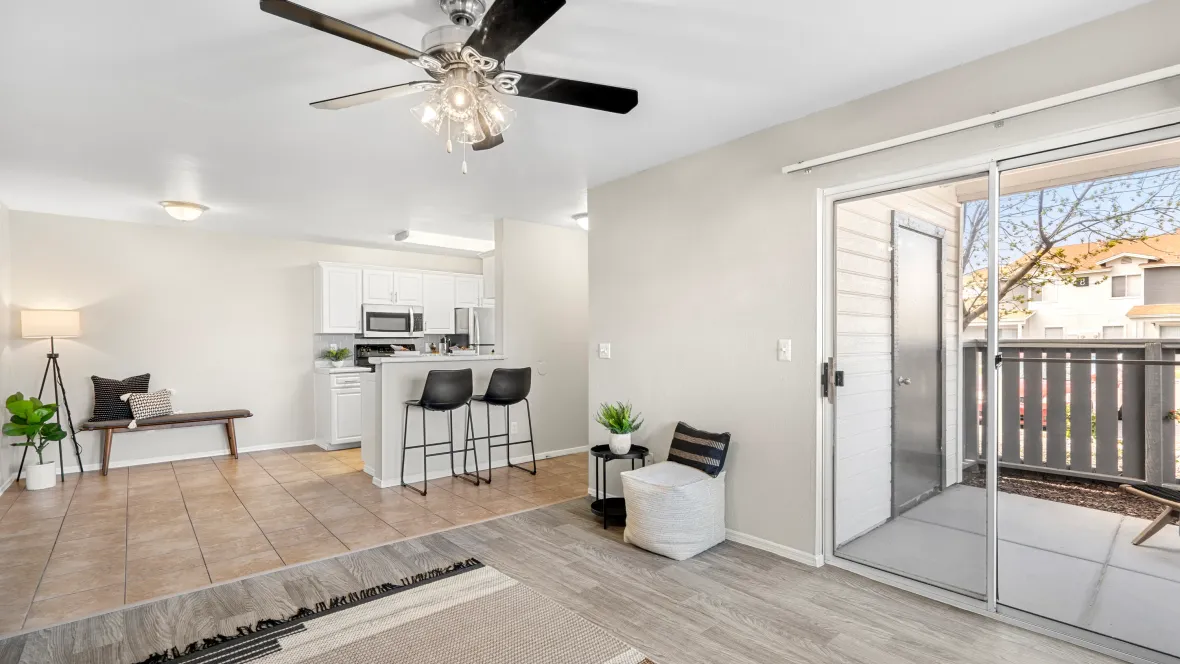
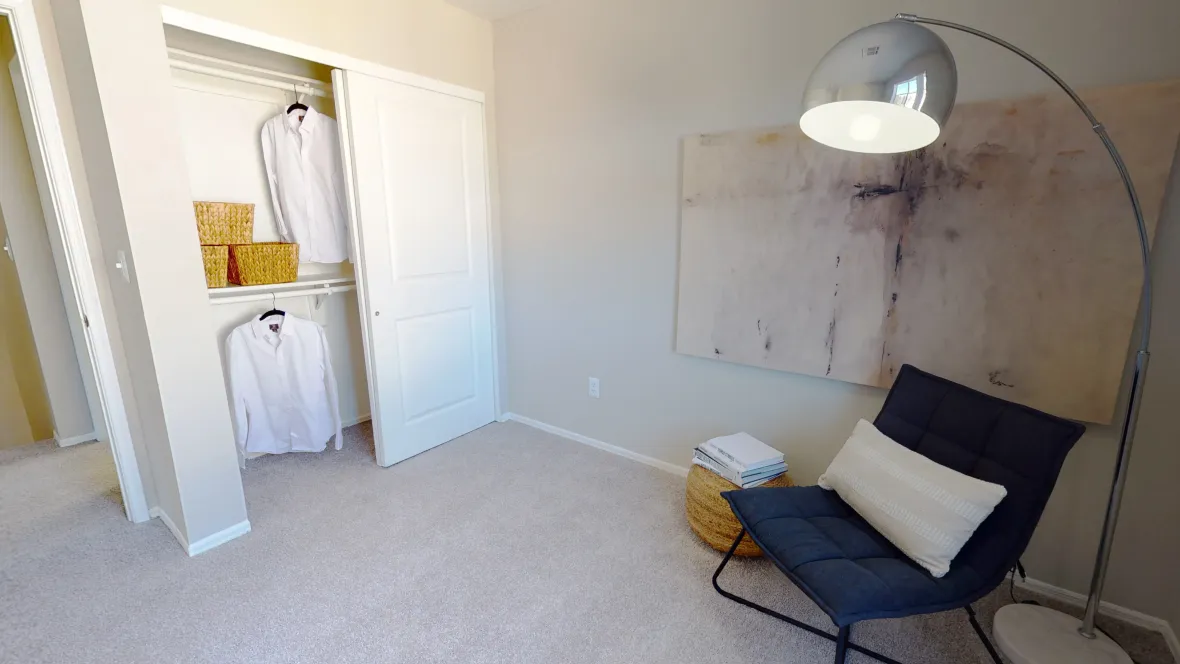
Spacious 1, 2, 3 & 4 Bedroom Apartments in Surprise

Open-Concept Apartments Designed for Comfort


Apartment Features
- White Cabinets
- Wood-Style Blinds
- Stainless Steel Appliances.
- Smart Home Package
- Smart Doorbell
- White Subway Backsplash
Explore other floor plans
Discover a Welcoming Community with Resort-Style Perks
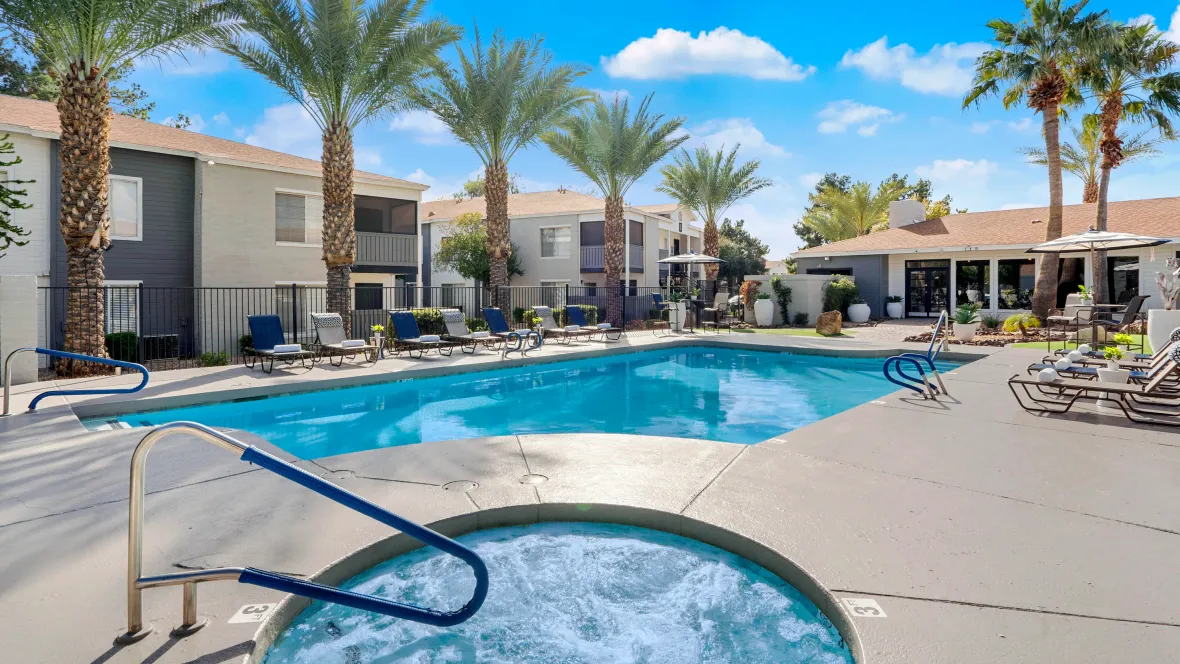
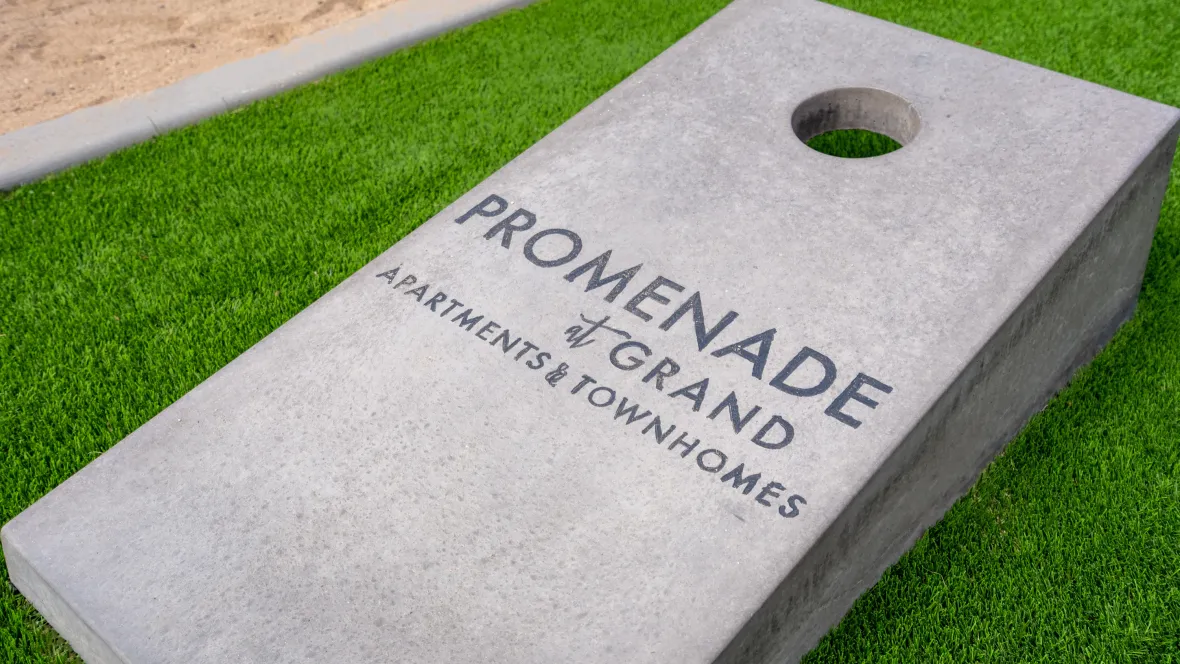
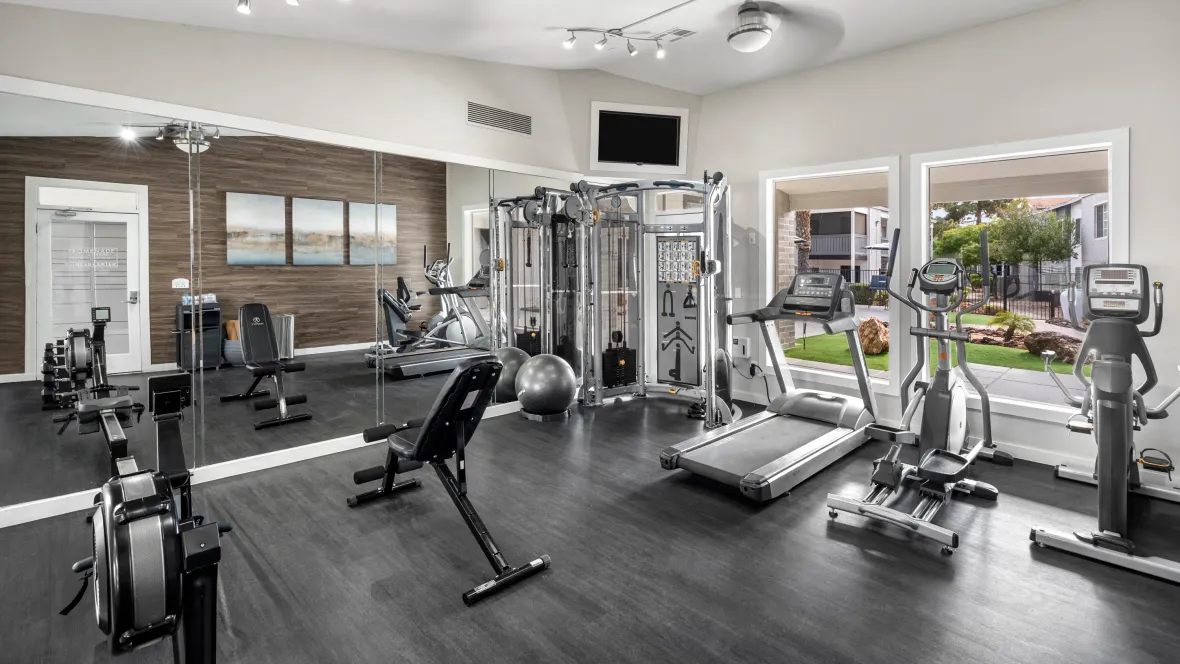
Monday
8:00 AM - 6:00 PM
Tuesday
8:00 AM - 6:00 PM
Wednesday
8:00 AM - 6:00 PM
Thursday
8:00 AM - 6:00 PM
Friday
8:00 AM - 6:00 PM
Saturday
10:00 AM - 4:00 PM
Sunday
Closed
17927 N Parkview Pl, Surprise, AZ 85374-3441
*This community is not owned or operated by Aspen Square Management Inc., it is owned and operated by an affiliate of Aspen. This website is being provided as a courtesy for the benefit of current and future residents.

