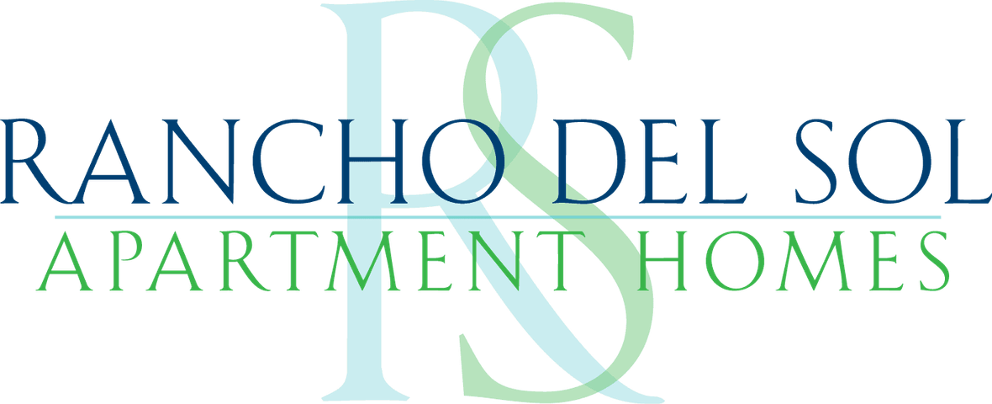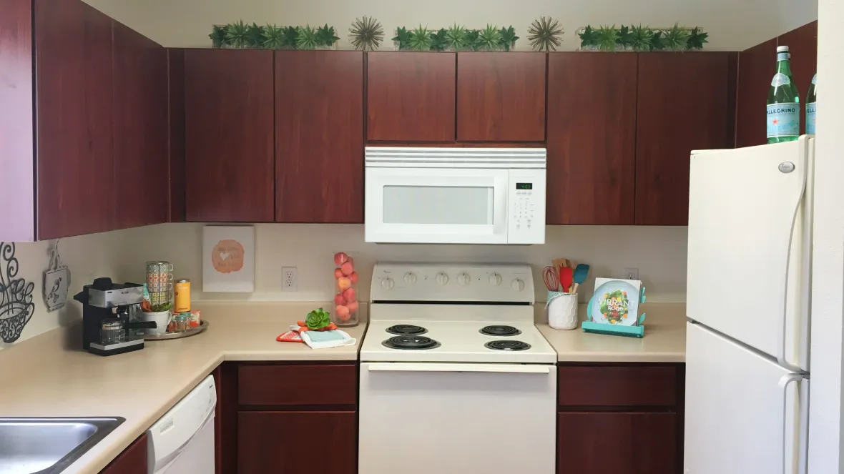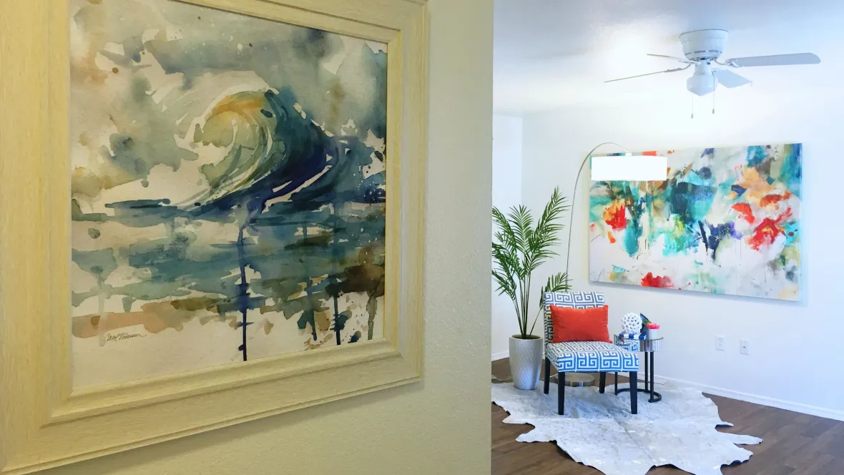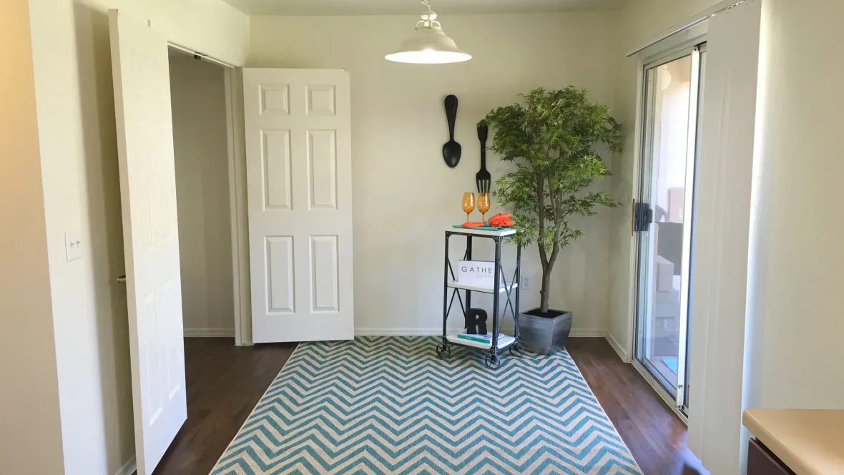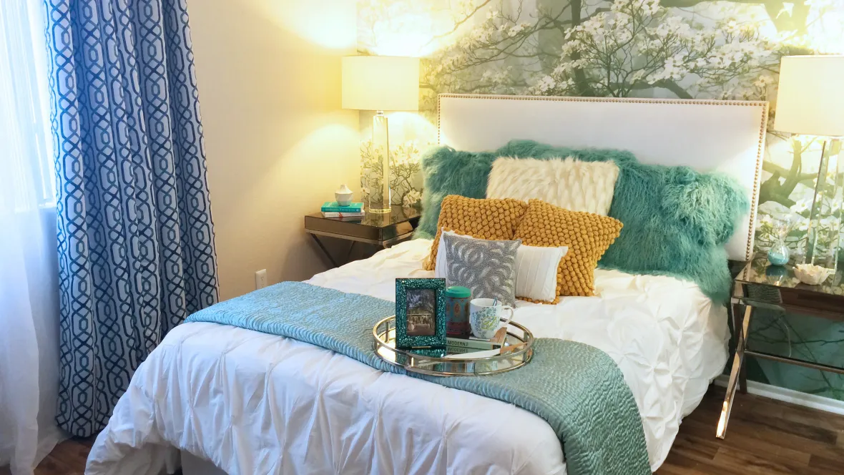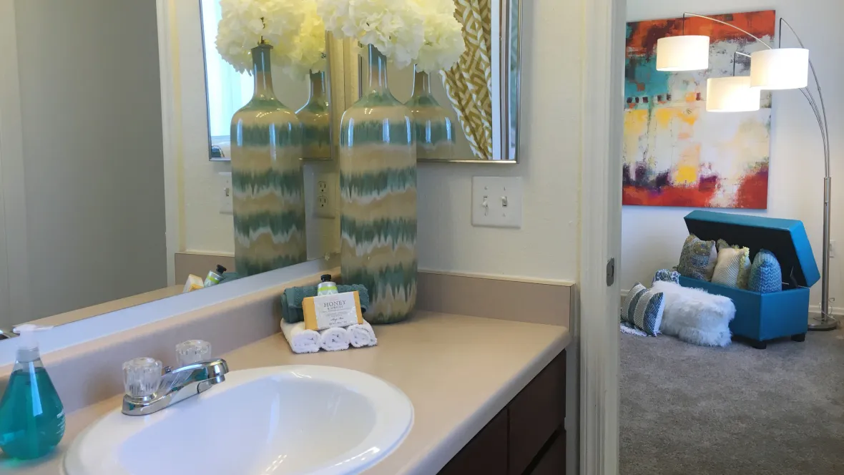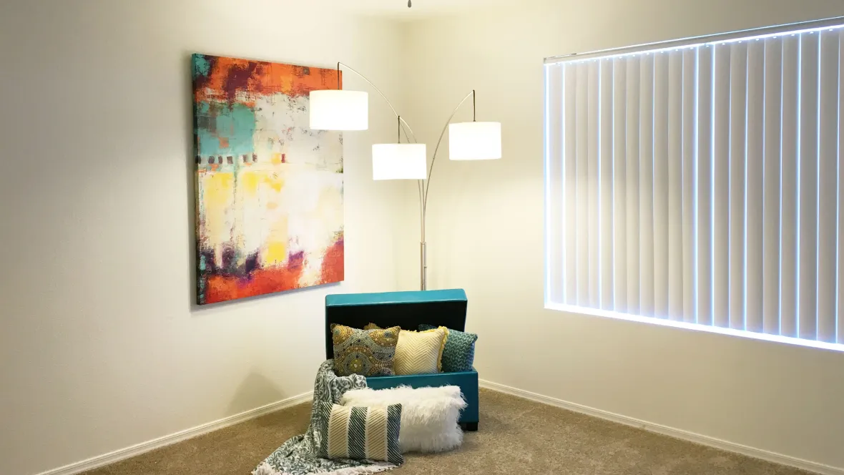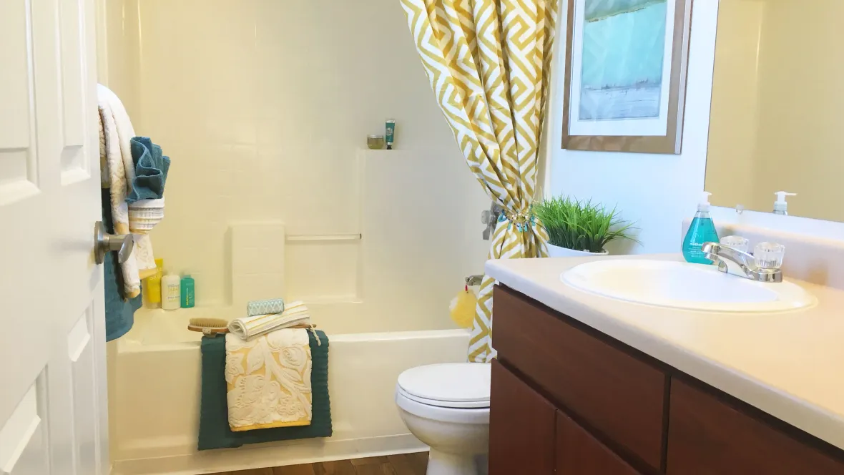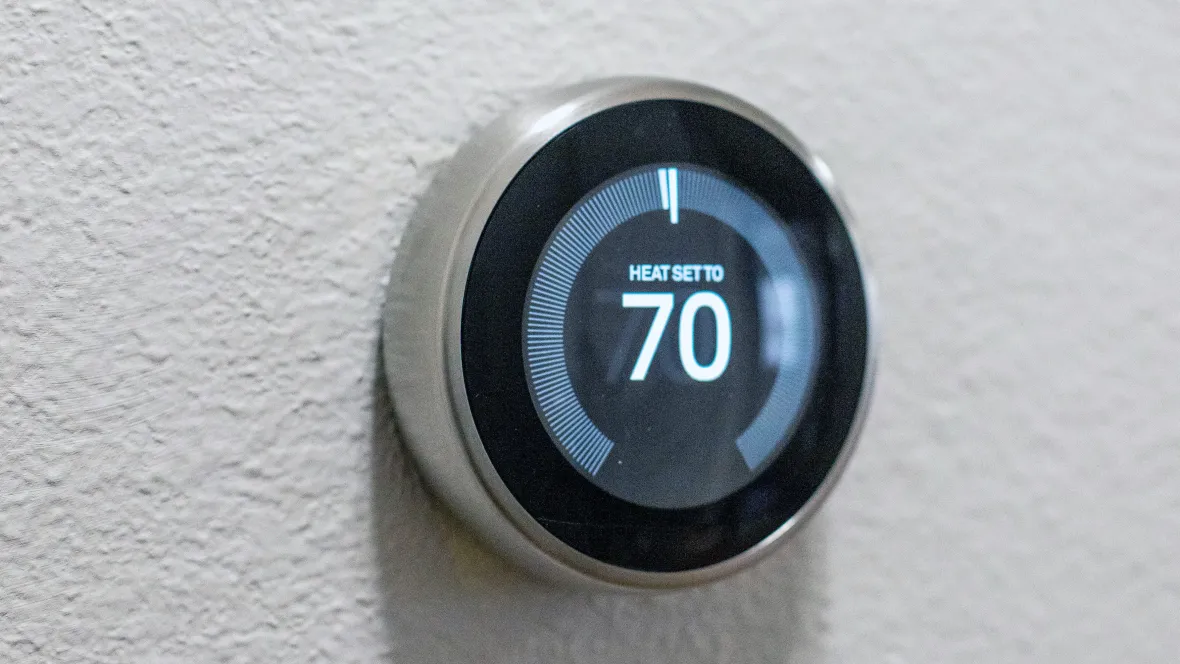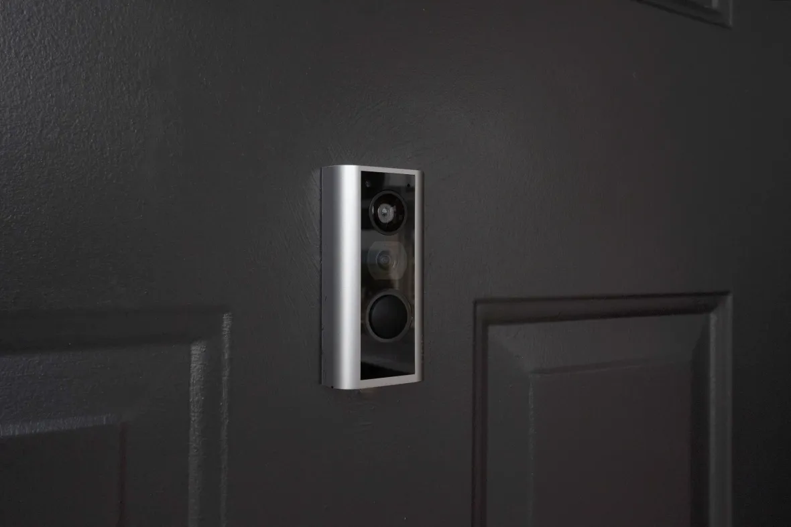Spacious 2, 3 & 4 Bedroom Apartments in Peoria
At Rancho Del Sol, you can choose from 2, 3, and 4 bedroom townhomes in Peoria, AZ. All of our exceptional apartments in Peoria, AZ include fully-equipped kitchens with dining space, spacious bedrooms, expansive closet space, and each apartment home has washer and dryer appliances available. You'll also have either two and a half or three and a half bathrooms, depending on the style apartment you choose. This is truly unparalleled living at an affordable price.
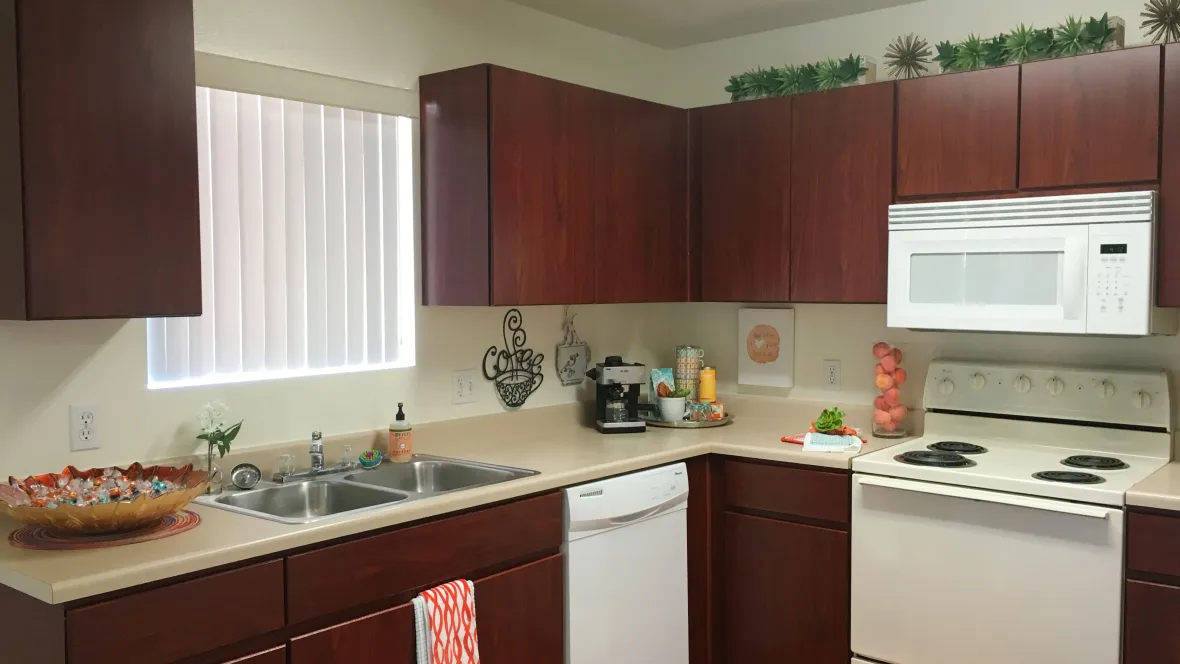
Enjoy spacious floor plans with washers and dryers included.
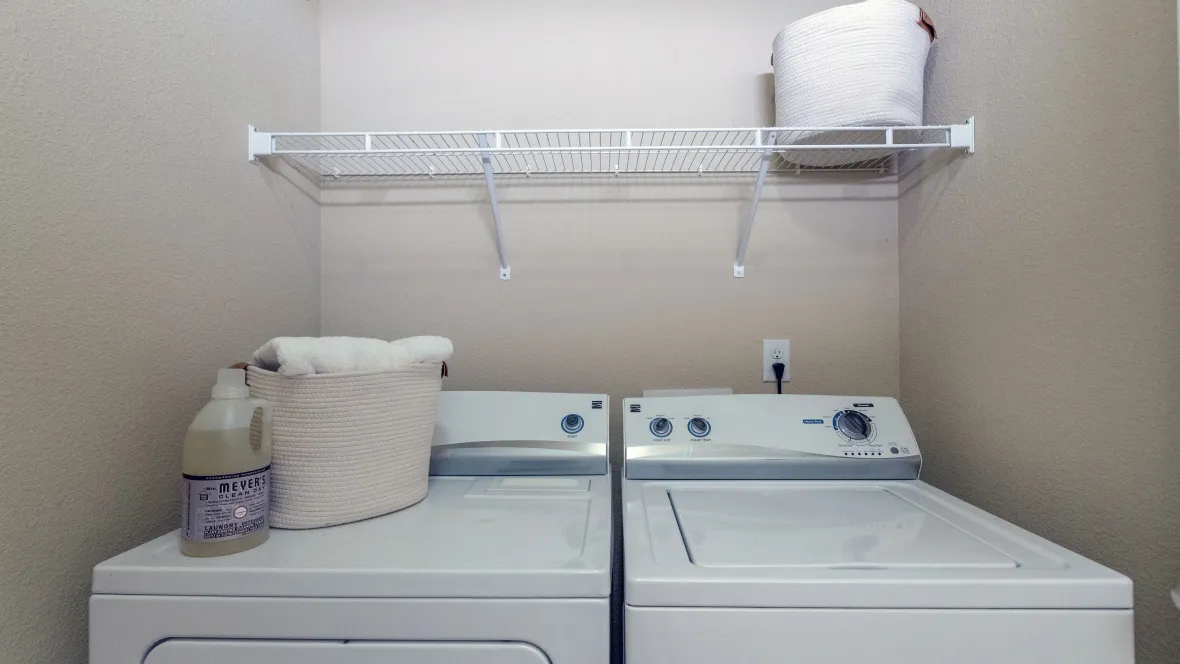
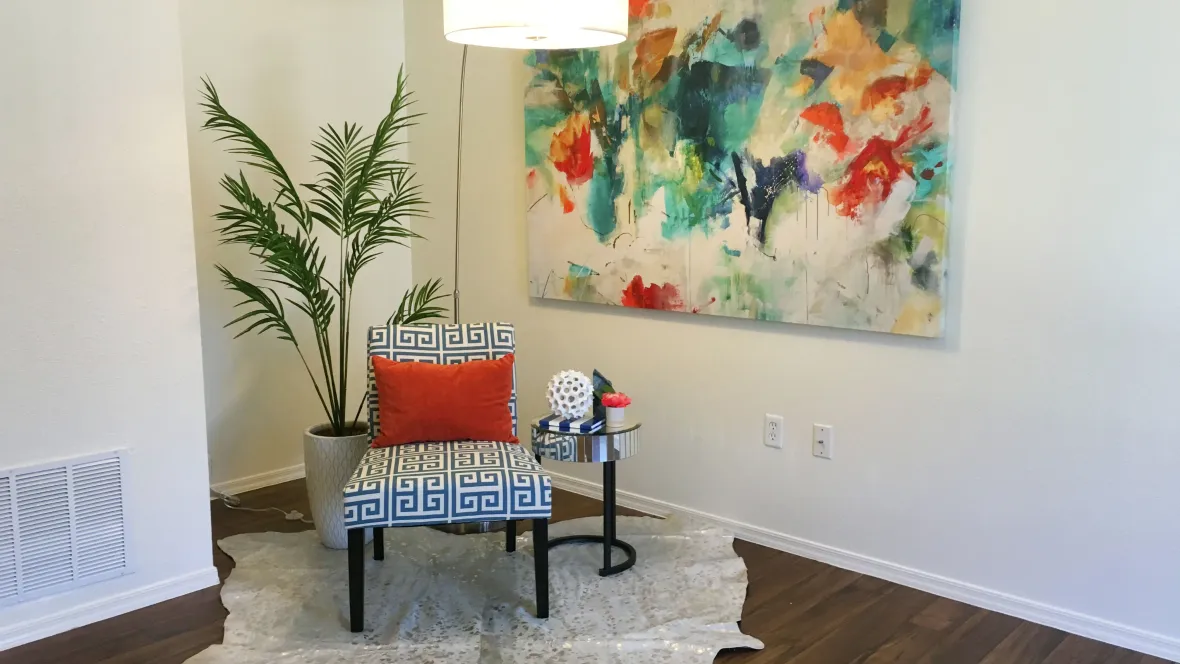
Spacious 2, 3 & 4 Bedroom Apartments in Peoria
At Rancho Del Sol, you can choose from 2, 3, and 4 bedroom townhomes in Peoria, AZ. All of our exceptional apartments in Peoria, AZ include fully-equipped kitchens with dining space, spacious bedrooms, expansive closet space, and each apartment home has washer and dryer appliances available. You'll also have either two and a half or three and a half bathrooms, depending on the style apartment you choose. This is truly unparalleled living at an affordable price.

Enjoy spacious floor plans with washers and dryers included.


Apartment Features
- Full Size Washer Dryer
- Lighting Upgrade
- Wood Style Floor
- Smart Thermostat
- Smart Doorbell
Explore other floor plans
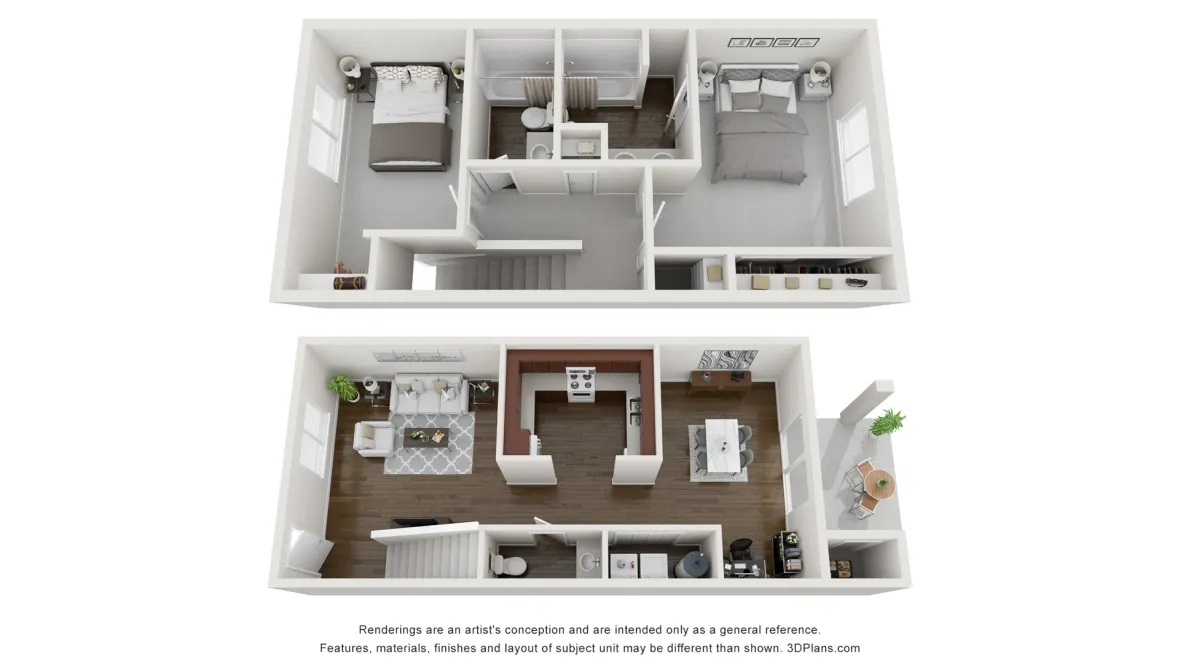
THE CACTUS
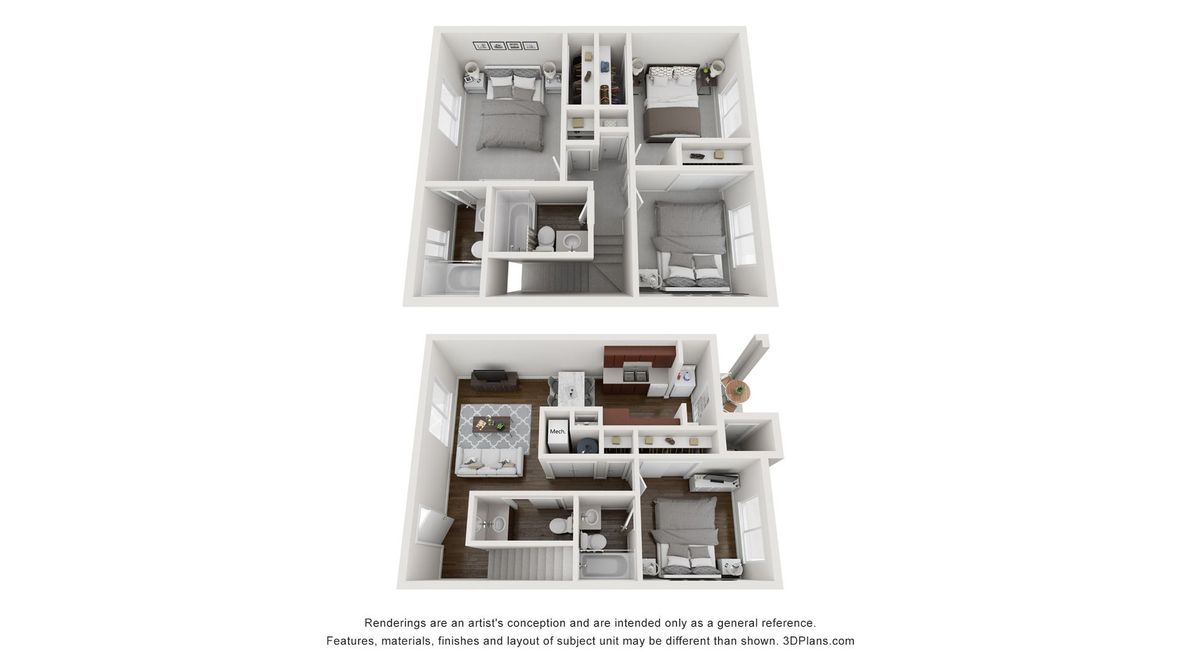
THE GRAND
Relax, Unwind, and Enjoy Rancho Del Sol’s Community Features
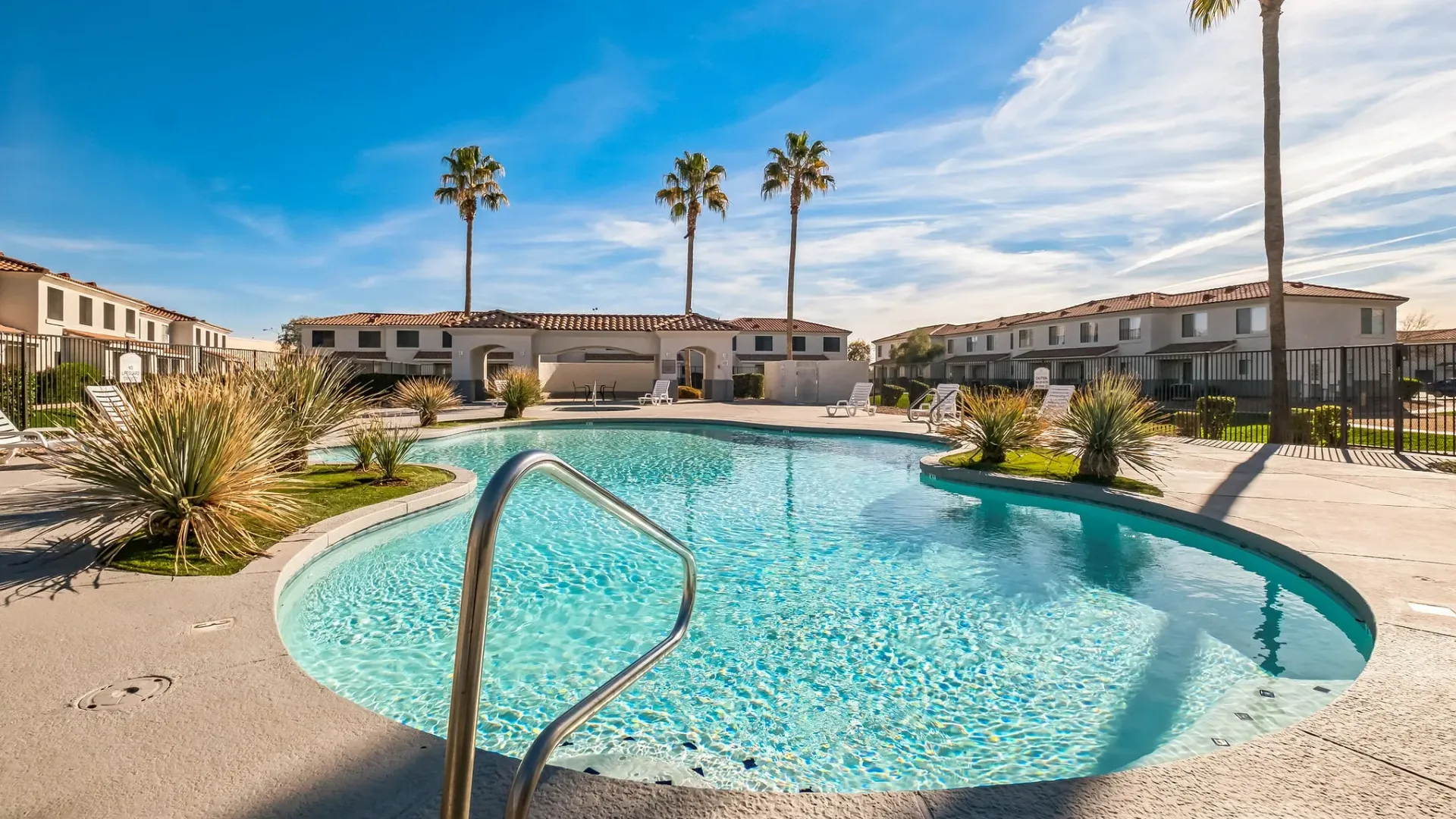
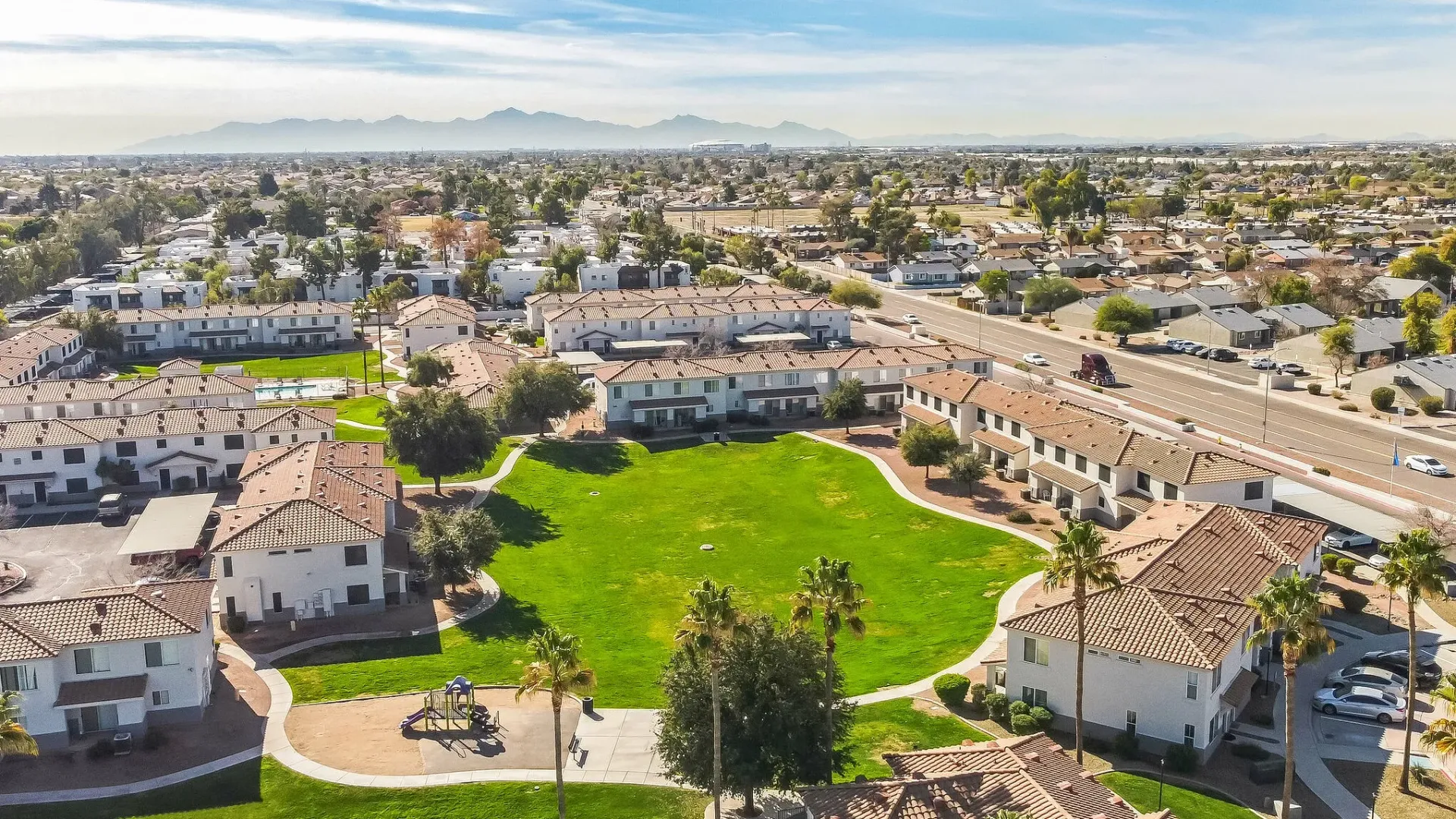
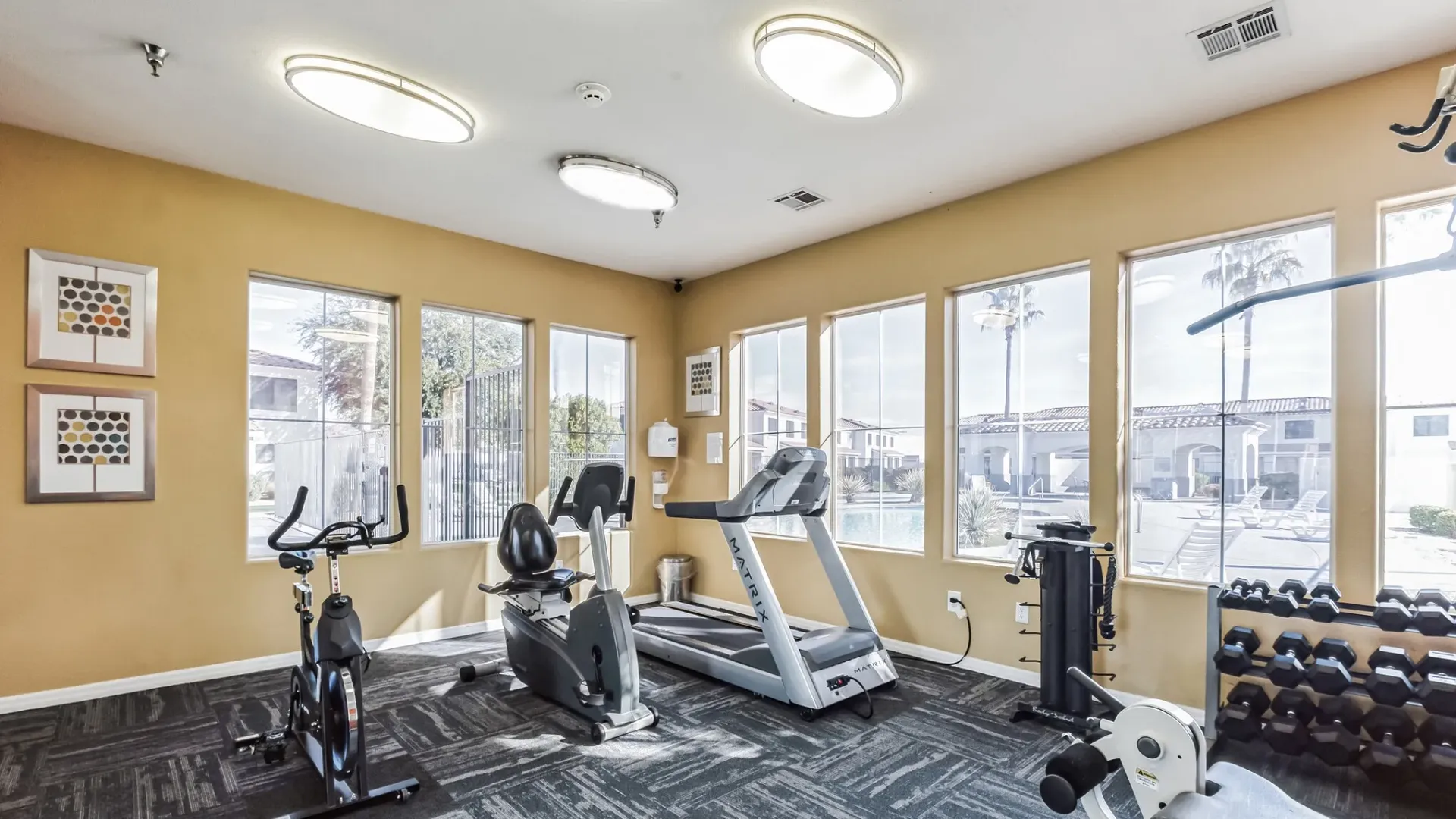
Monday
8:00 AM - 5:00 PM
Tuesday
8:00 AM - 5:00 PM
Wednesday
8:00 AM - 5:00 PM
Thursday
8:00 AM - 5:00 PM
Friday
8:00 AM - 5:00 PM
Saturday
Closed
Sunday
Closed
11039 N 87th Ave, Peoria, AZ 85345-5677
*This community is not owned or operated by Aspen Square Management Inc., it is owned and operated by an affiliate of Aspen. This website is being provided as a courtesy for the benefit of current and future residents.
