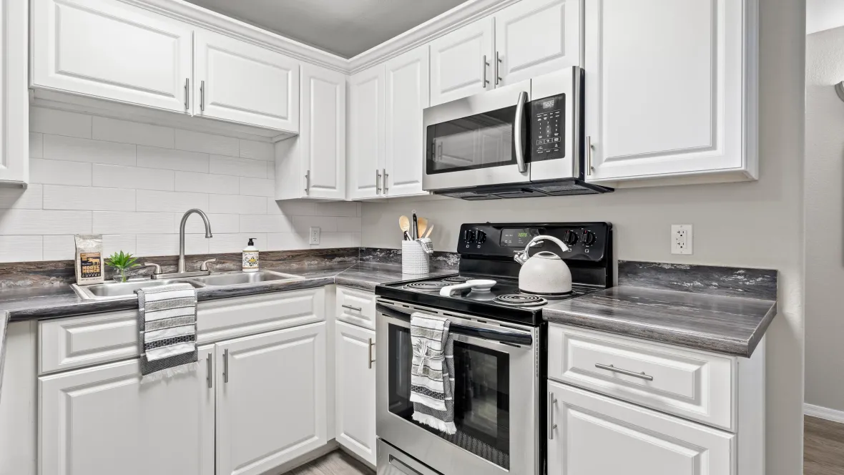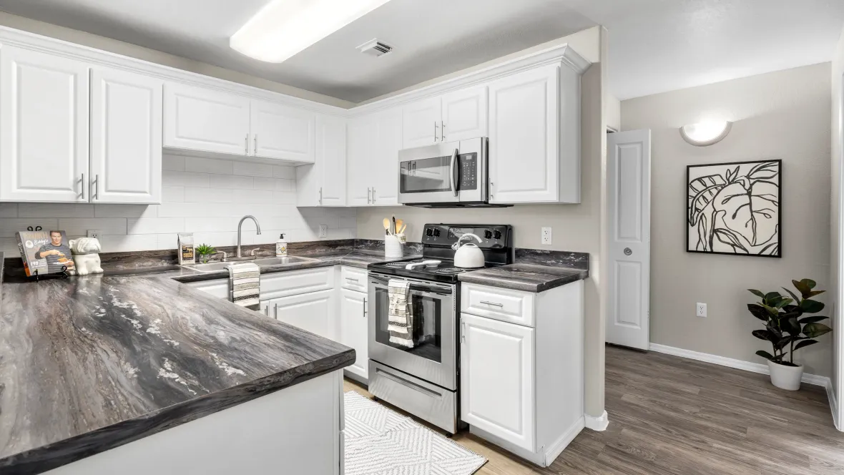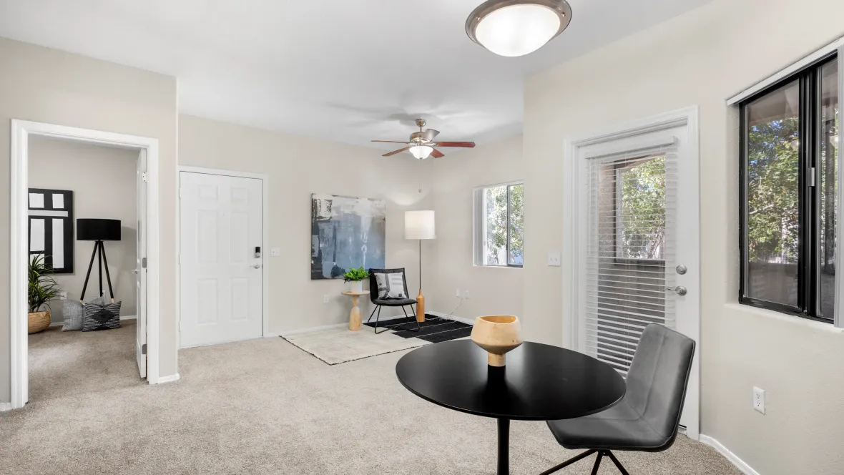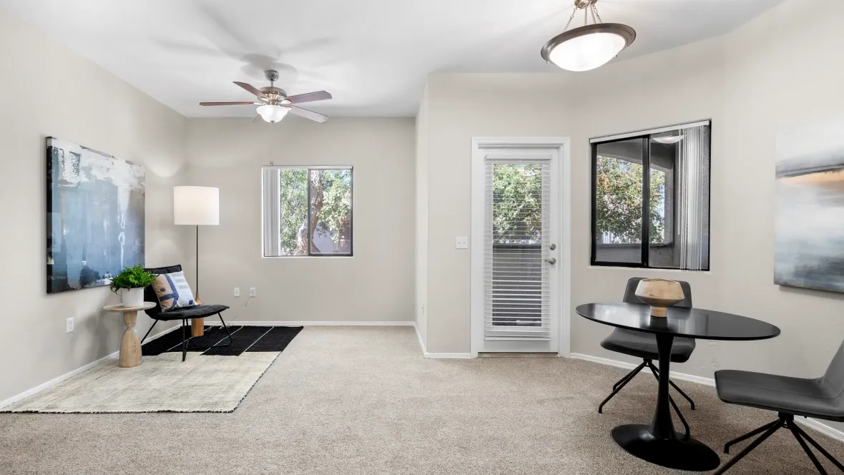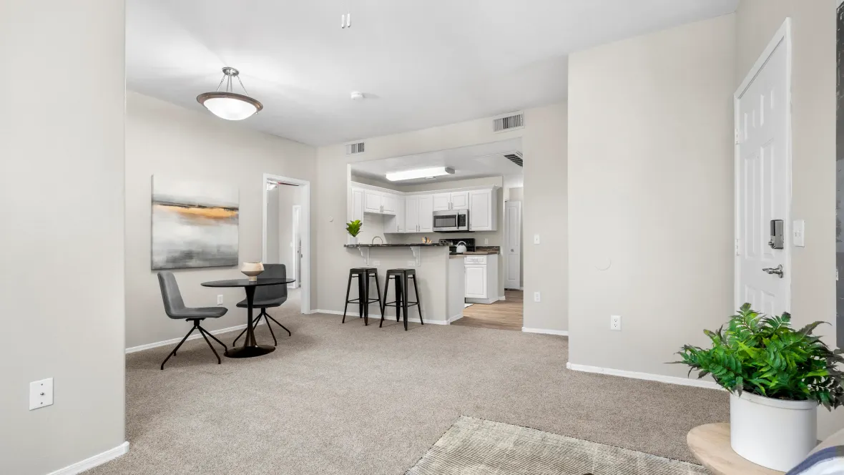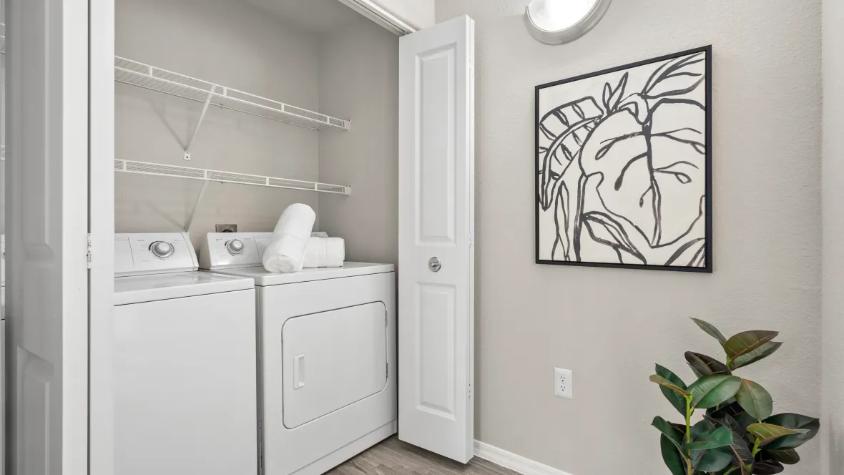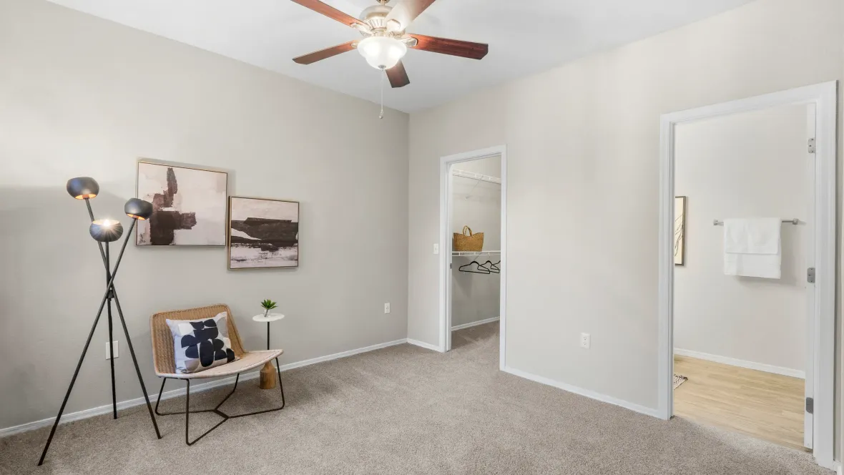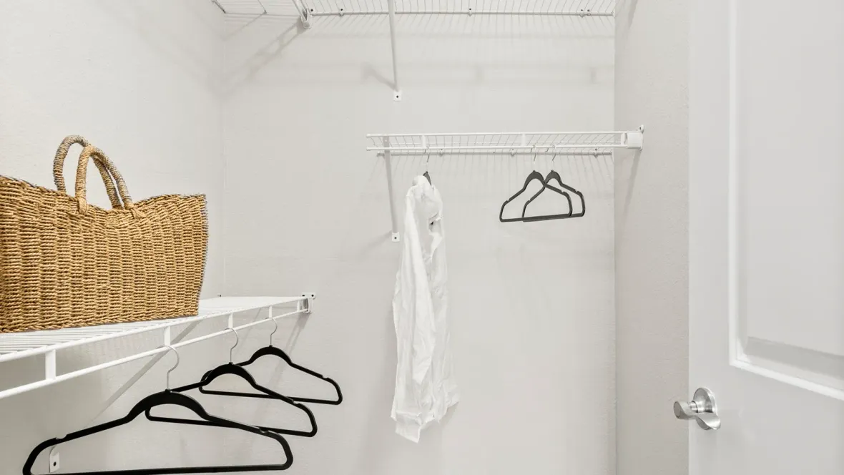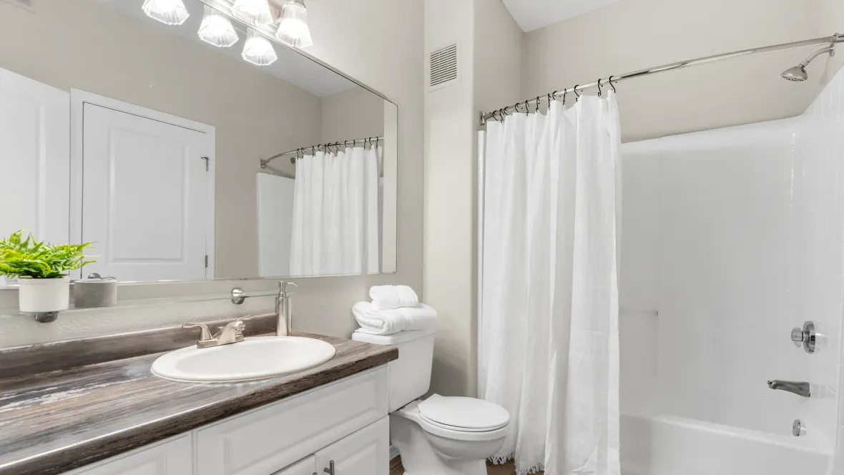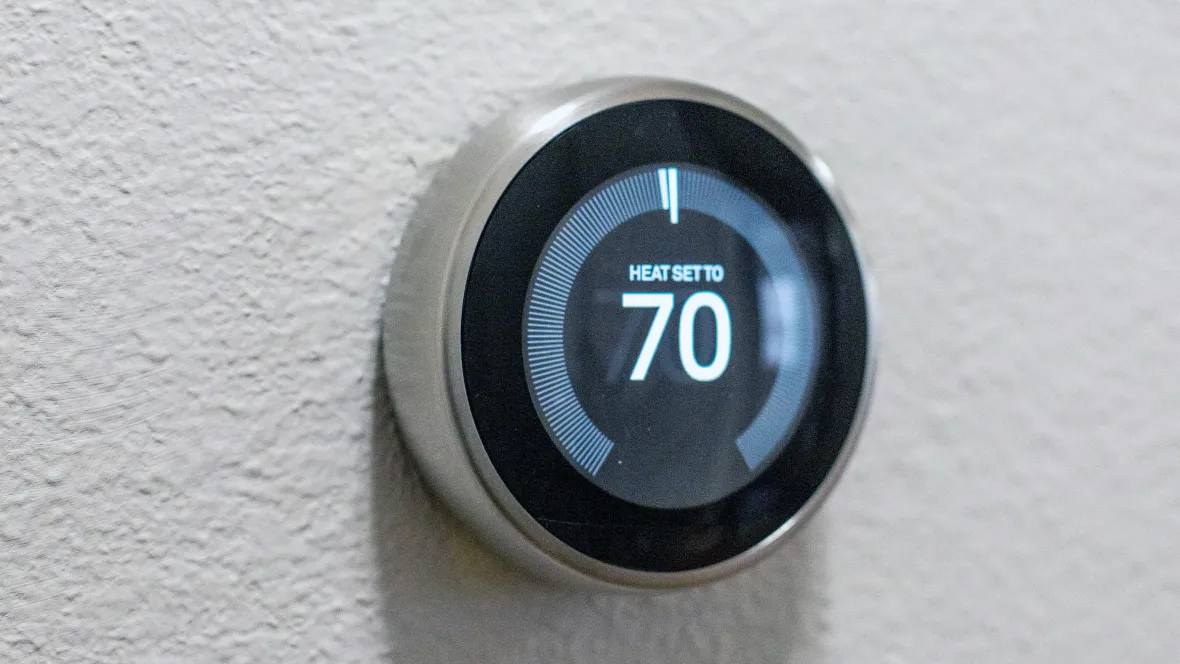Available Apartments
| Apt# | Starting At | Availability | Compare |
|---|
Prices and special offers valid for new residents only. Pricing and availability subject to change.
Discover Spacious 1 and 2 Bedroom Apartments in Mesa
Luxe at 1930 is proud to present the most spacious and luxurious 1 and 2 bedroom apartments in Mesa, AZ, setting a new standard for upscale living. What sets us apart is the unique level of sophistication and upgrades you'll find in every apartment home. Each home is thoughtfully designed with sophisticated upgrades, including wraparound kitchen countertops for easy meal prep, elegant brushed nickel lighting, and nine-foot ceilings adding a touch of elegance. Step outside to your private patio or balcony, the perfect spot to unwind while offering additional storage for your convenience. With thoughtfully crafted floor plans ranging from 855 to 1068 square feet, you'll be sure to find an apartment home to meet your needs. We're dedicated to offering you a living space that not only meets but exceeds your expectations, providing the utmost comfort and style in every square foot of your new home.
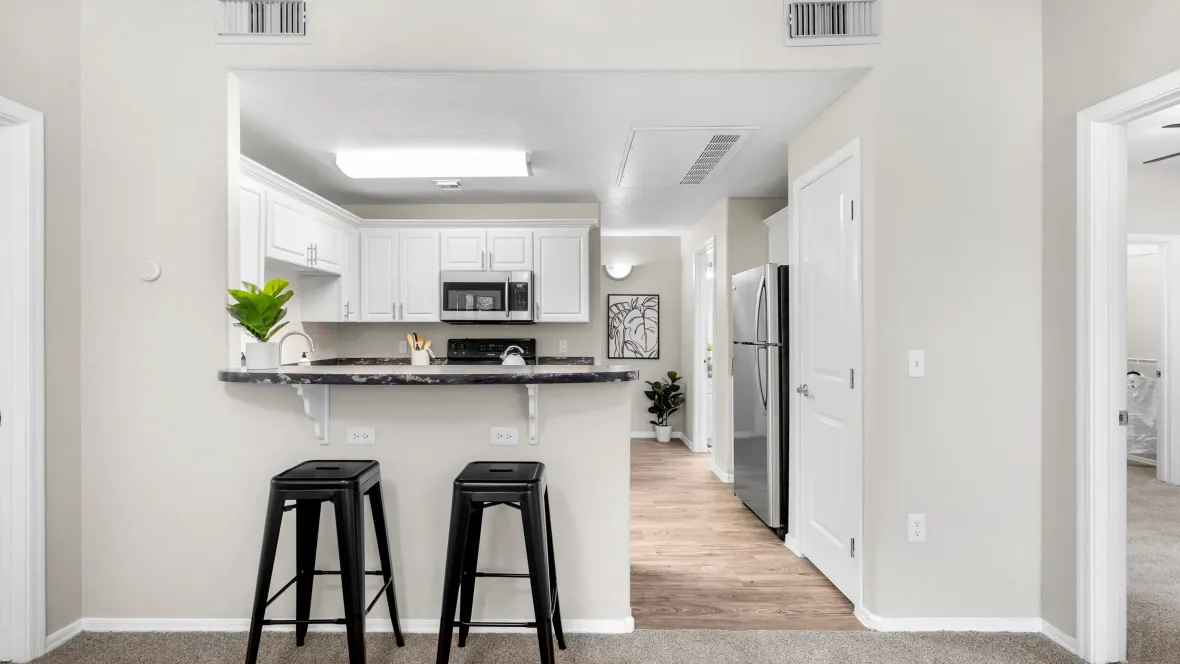
Find Your Dream Mesa Apartment at Luxe 1930
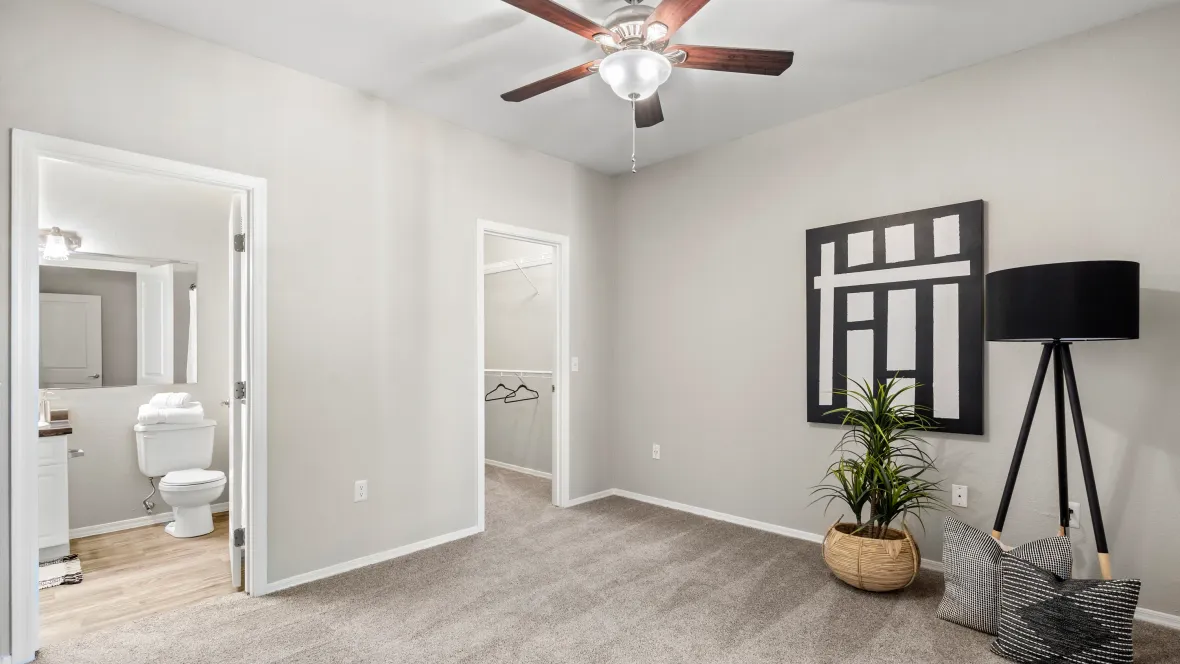
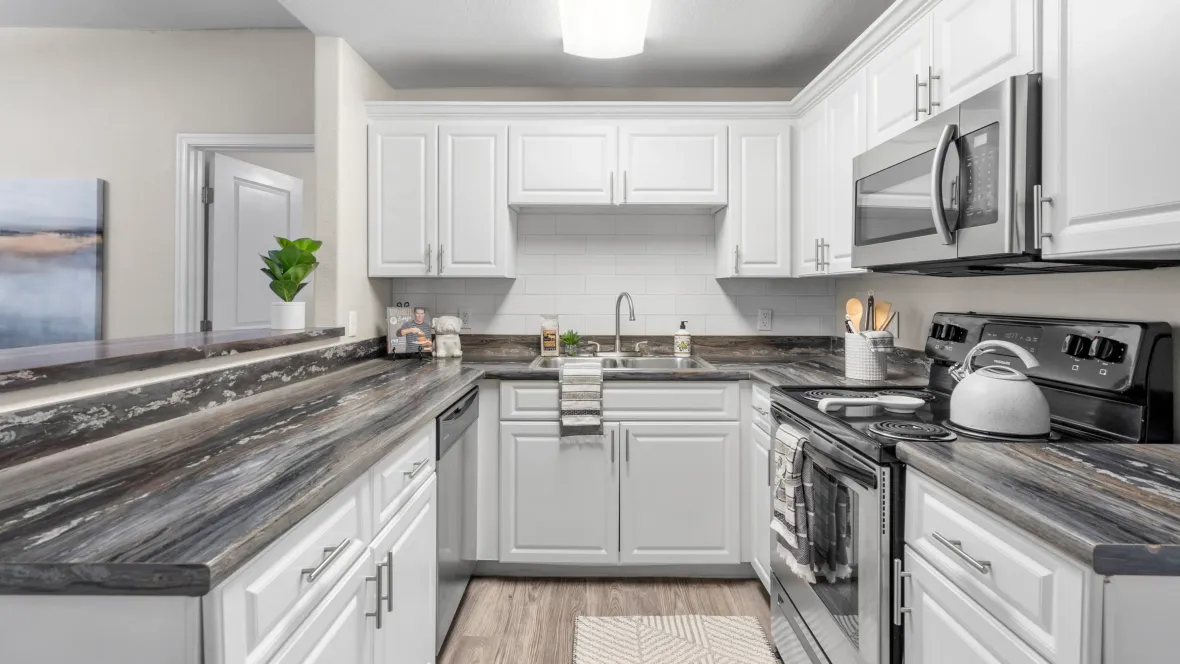
Discover Spacious 1 and 2 Bedroom Apartments in Mesa
Luxe at 1930 is proud to present the most spacious and luxurious 1 and 2 bedroom apartments in Mesa, AZ, setting a new standard for upscale living. What sets us apart is the unique level of sophistication and upgrades you'll find in every apartment home. Each home is thoughtfully designed with sophisticated upgrades, including wraparound kitchen countertops for easy meal prep, elegant brushed nickel lighting, and nine-foot ceilings adding a touch of elegance. Step outside to your private patio or balcony, the perfect spot to unwind while offering additional storage for your convenience. With thoughtfully crafted floor plans ranging from 855 to 1068 square feet, you'll be sure to find an apartment home to meet your needs. We're dedicated to offering you a living space that not only meets but exceeds your expectations, providing the utmost comfort and style in every square foot of your new home.

Find Your Dream Mesa Apartment at Luxe 1930


Apartment Features
- White Cabinets
- Wood-Style Blinds
- Stainless Steel Appliances.
- Screened Patio
- Smart Home Package
- Wood-style Floor Partial
Explore other floor plans
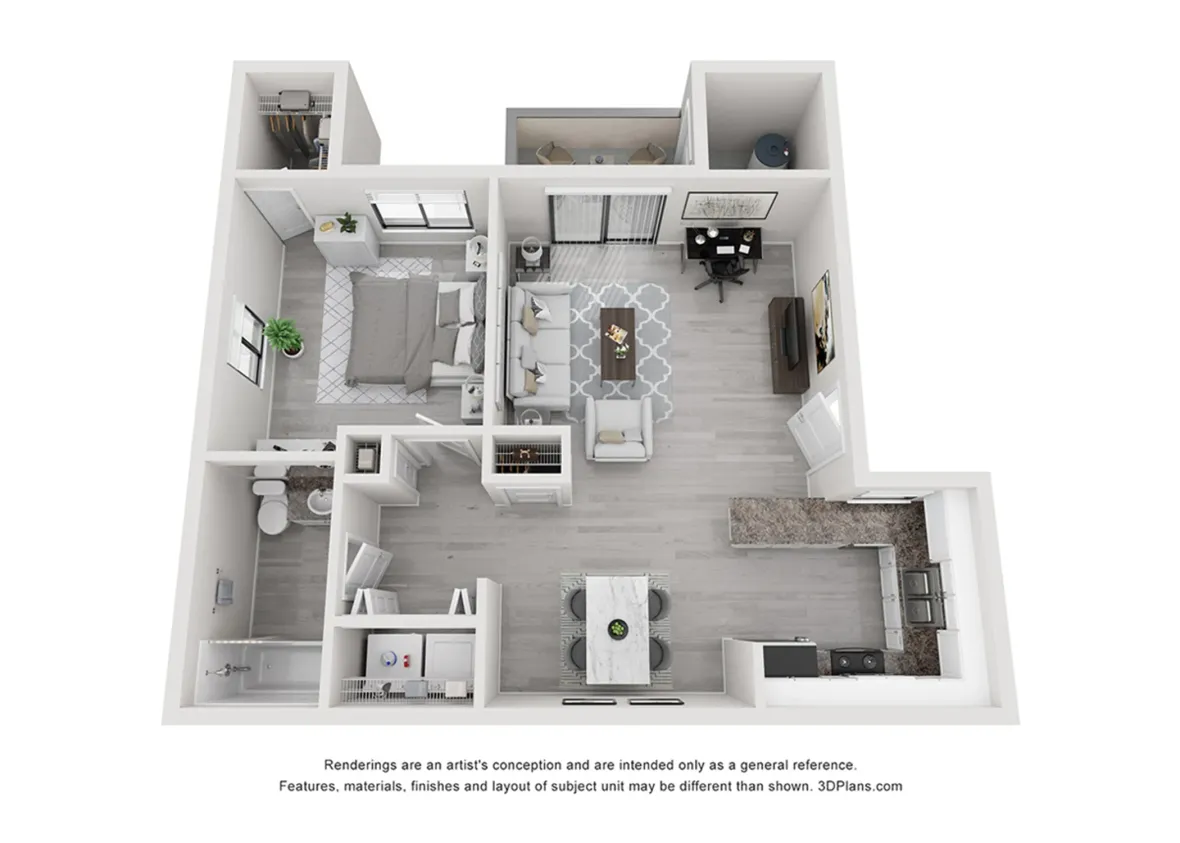
The Capri
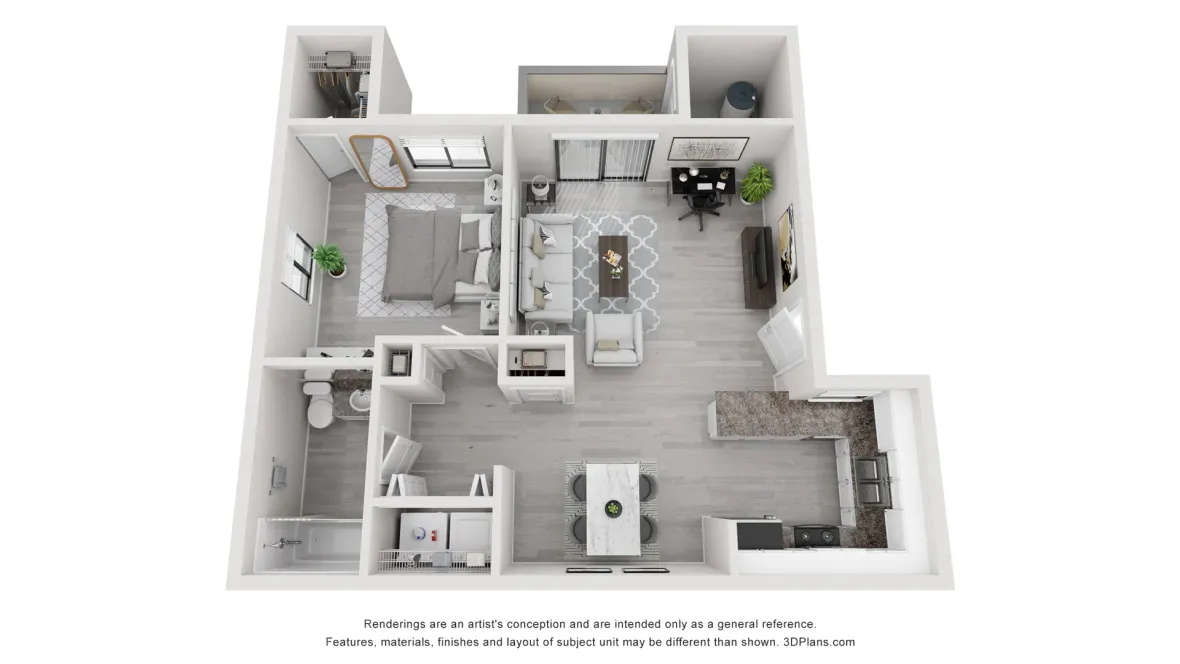
The Palm
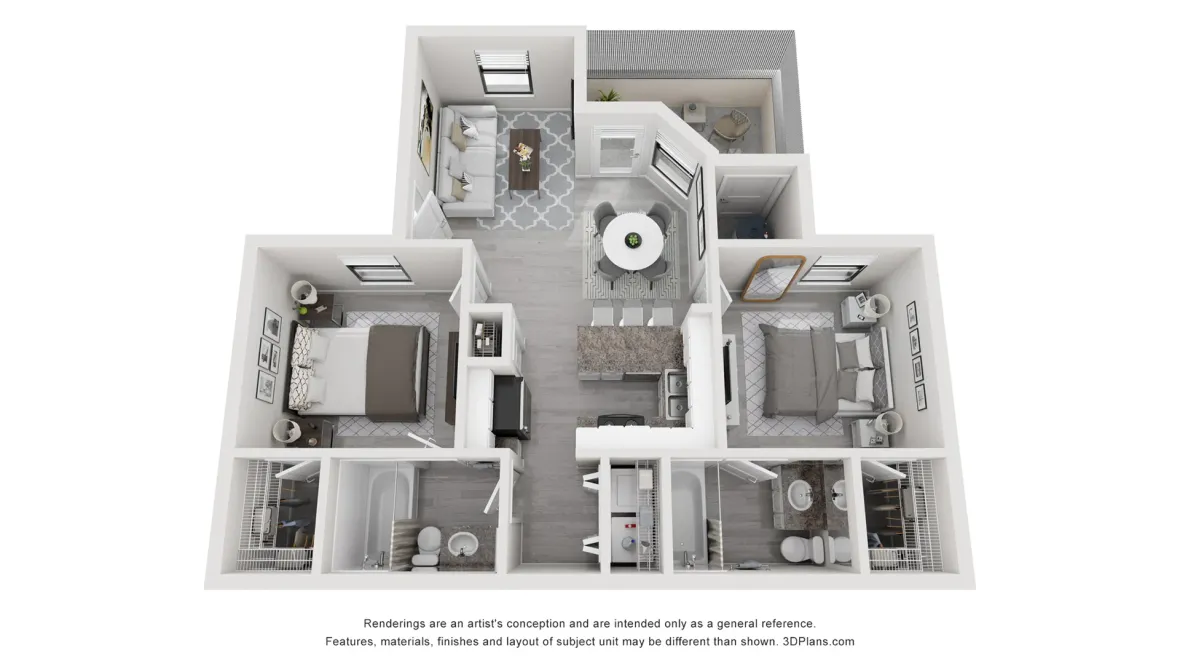
The Haven
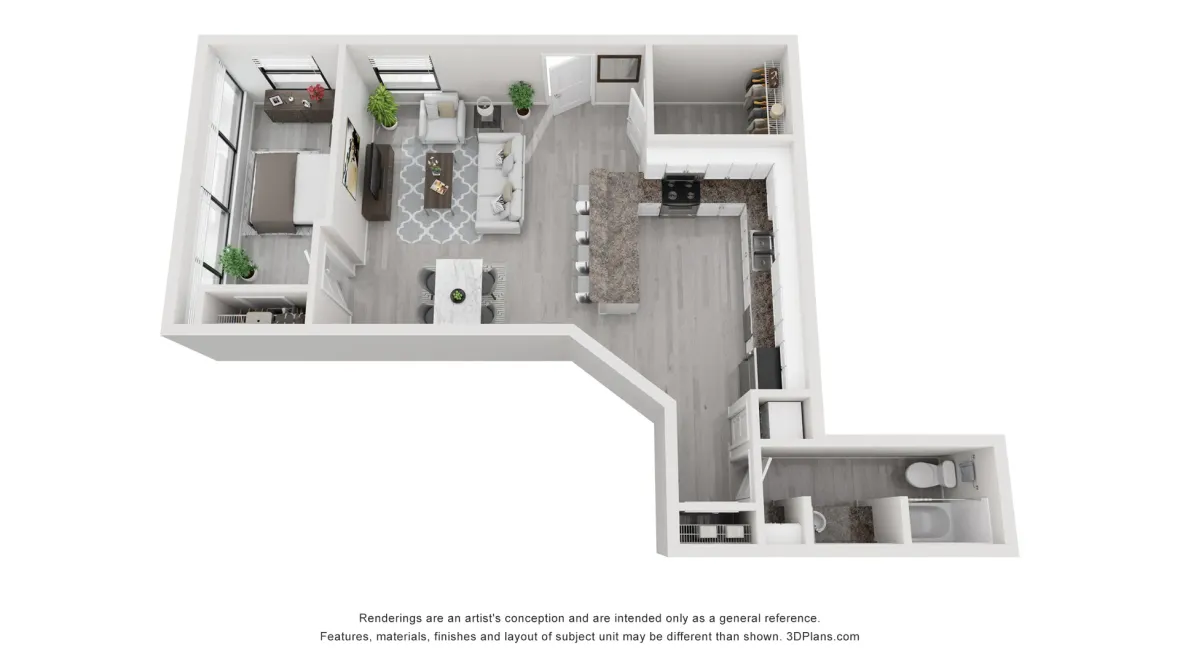
The Garden
Make the Most of Resort-Style Living at Luxe 1930
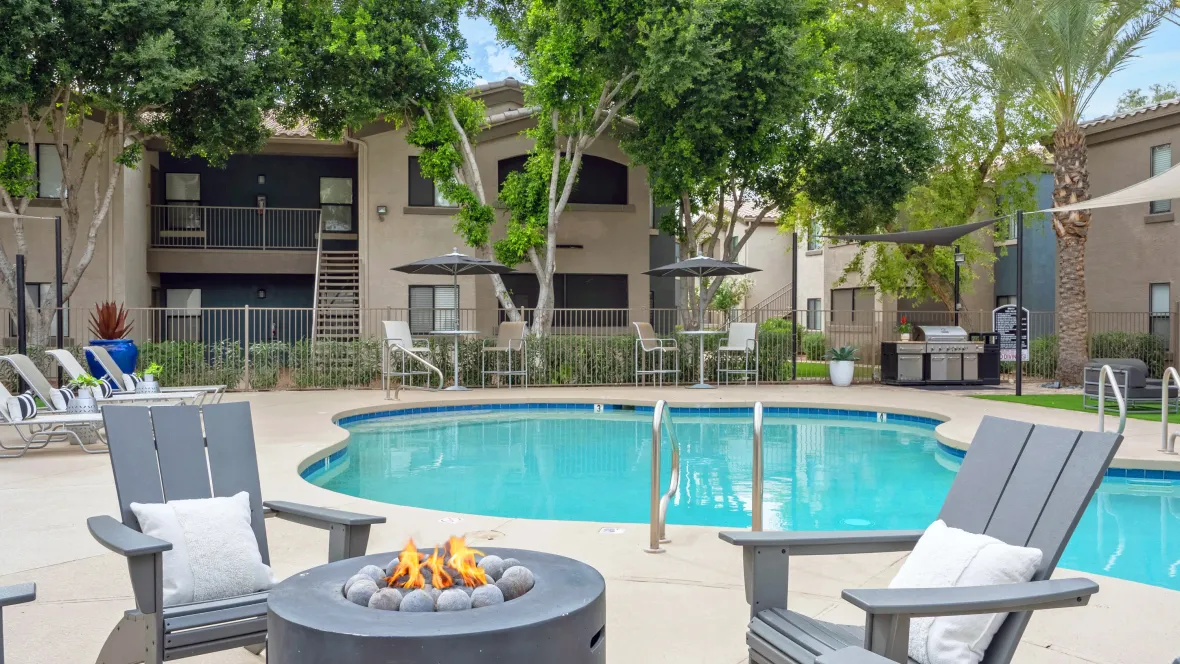
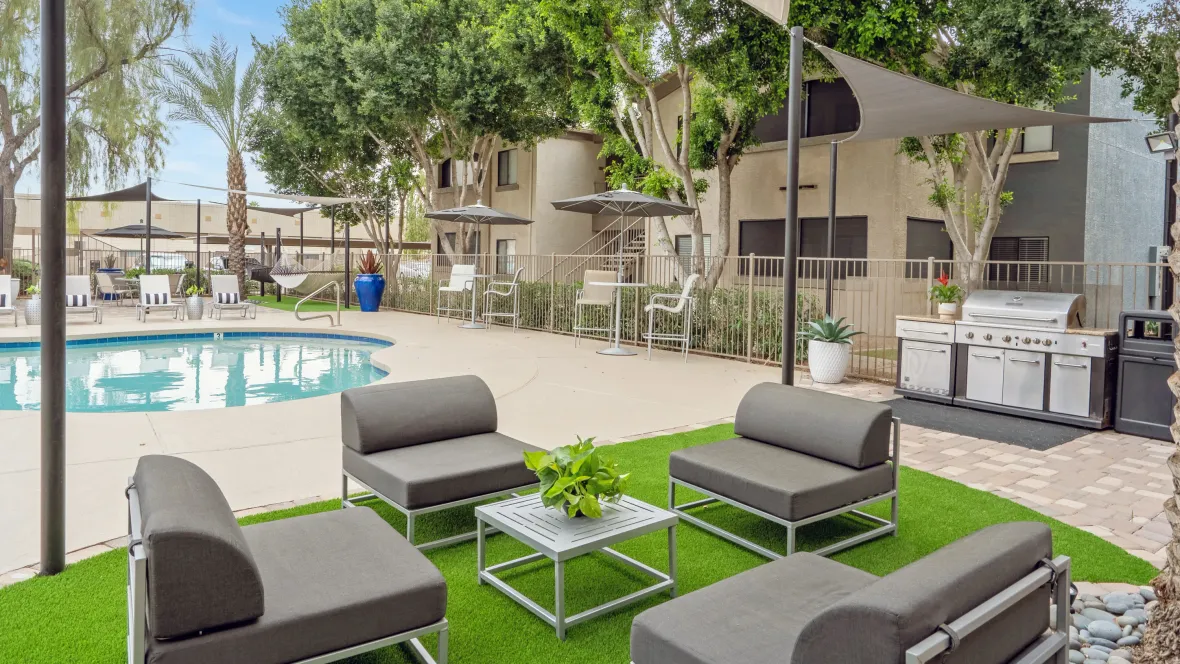
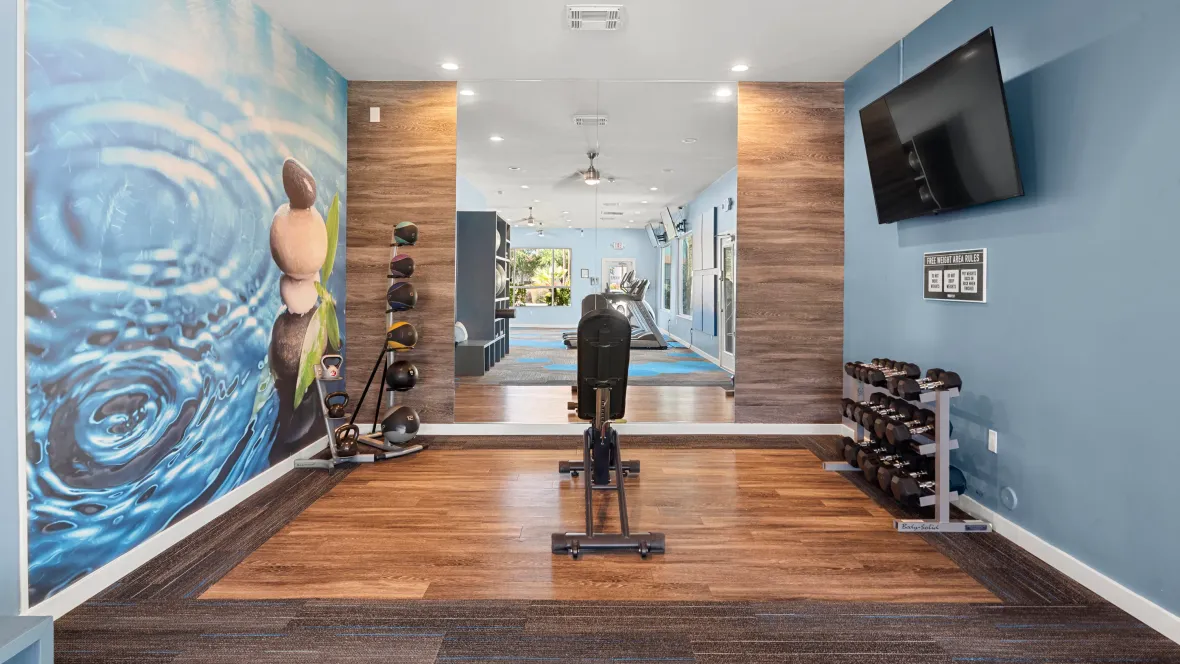
Monday
8:00 AM - 6:00 PM
Tuesday
8:00 AM - 6:00 PM
Wednesday
8:00 AM - 6:00 PM
Thursday
8:00 AM - 6:00 PM
Friday
8:00 AM - 6:00 PM
Saturday
10:00 AM - 4:00 PM
Sunday
Closed
1930 N Country Club Dr, Mesa, AZ 85201-1778
*This community is not owned or operated by Aspen Square Management Inc., it is owned and operated by an affiliate of Aspen. This website is being provided as a courtesy for the benefit of current and future residents.

