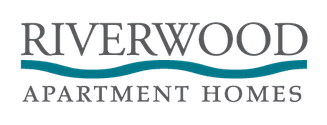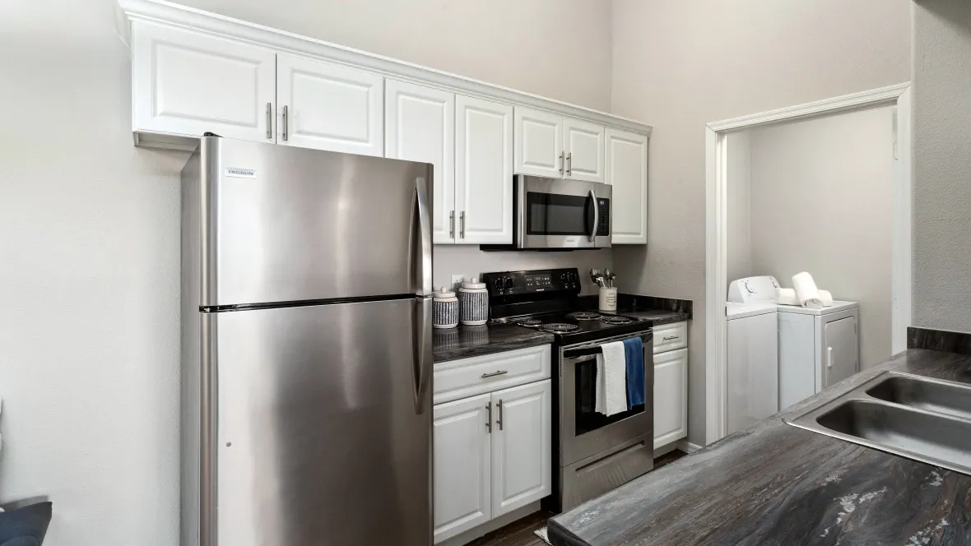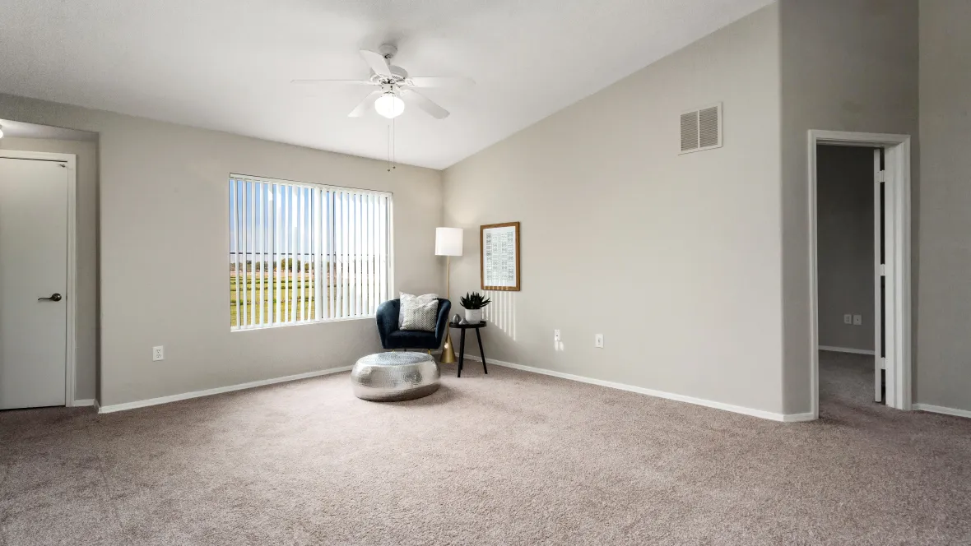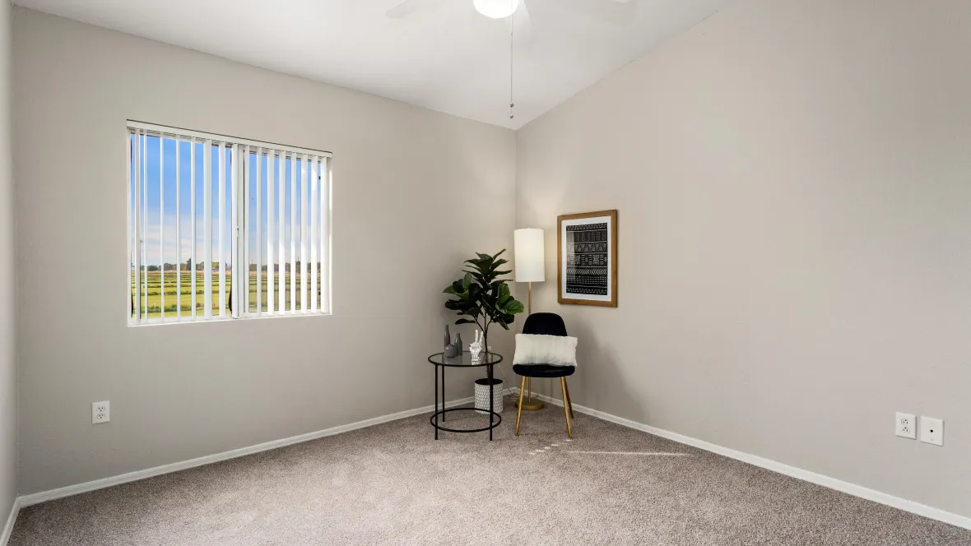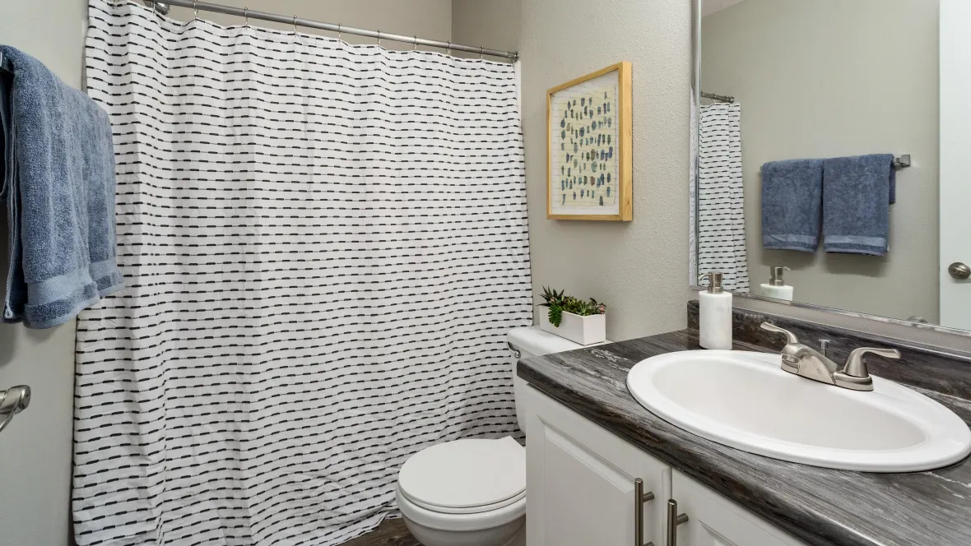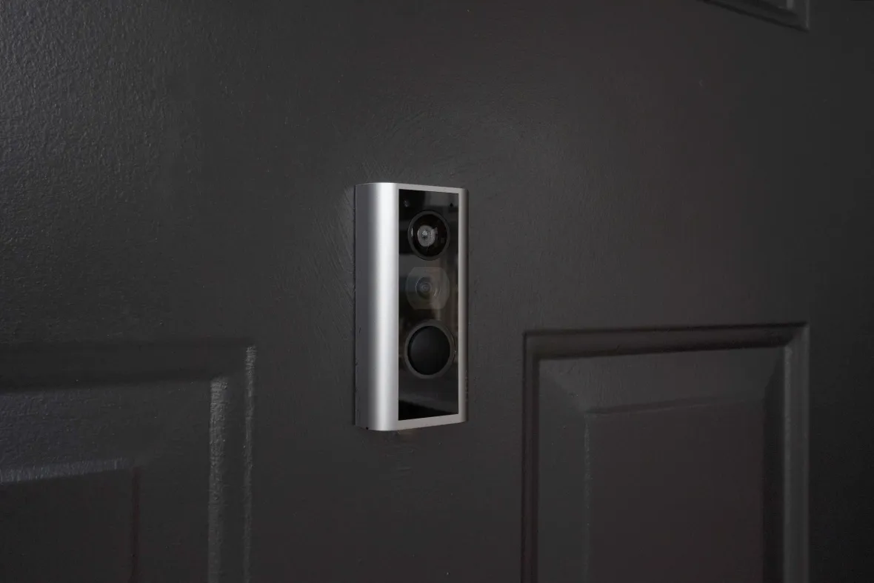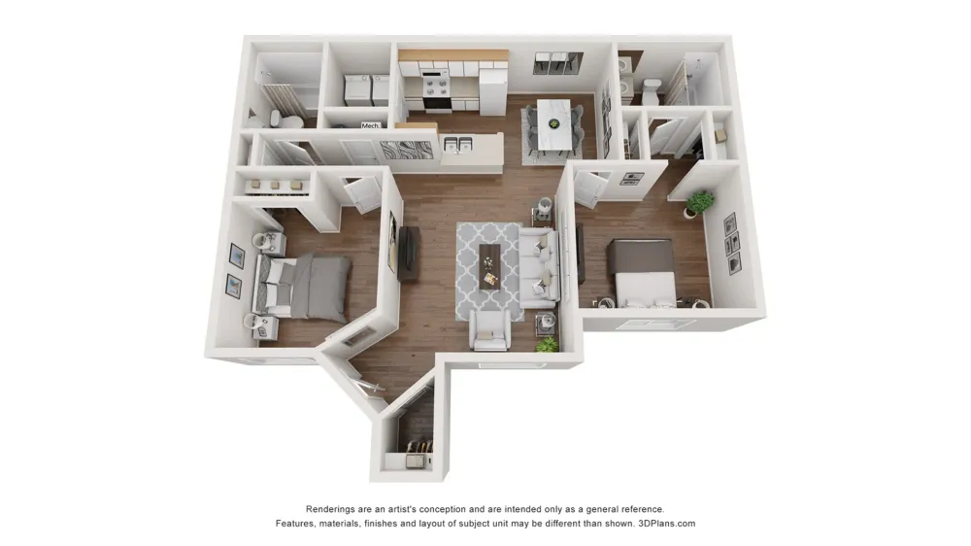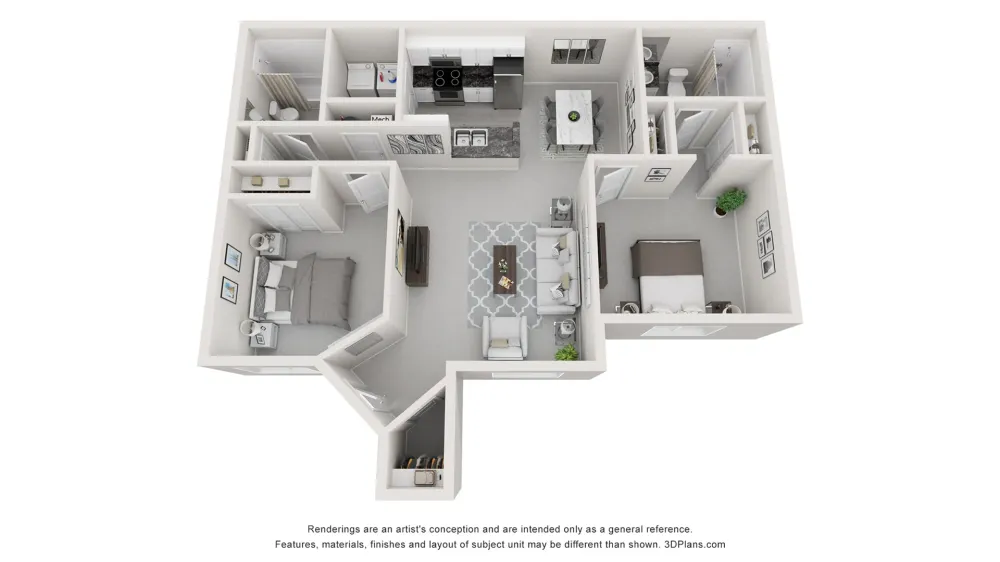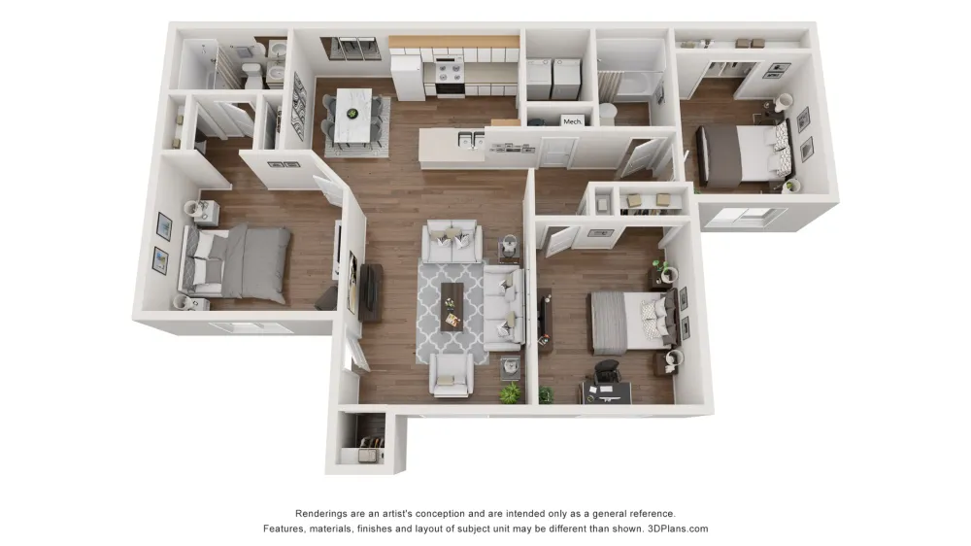Available Apartments
| Apt# | Starting At | Availability | Compare |
|---|
Prices and special offers valid for new residents only. Pricing and availability subject to change.
Step Inside Your Future Home: Discover Two- & Three-Bedrooms
Riverwood Apartments offer 2 and 3 bedroom homes in Buckeye, AZ. Unique to Buckeye, Riverwood Apartments offer the most spacious and well laid out floor plans in the community. Whether its large master bedrooms, fully accessible kitchens, or washer & dryer; Riverwood floor plans are sure to have what's perfect for you. Every home features a spacious and modern layout including walk-in closets, extra storage, and tons of natural light.
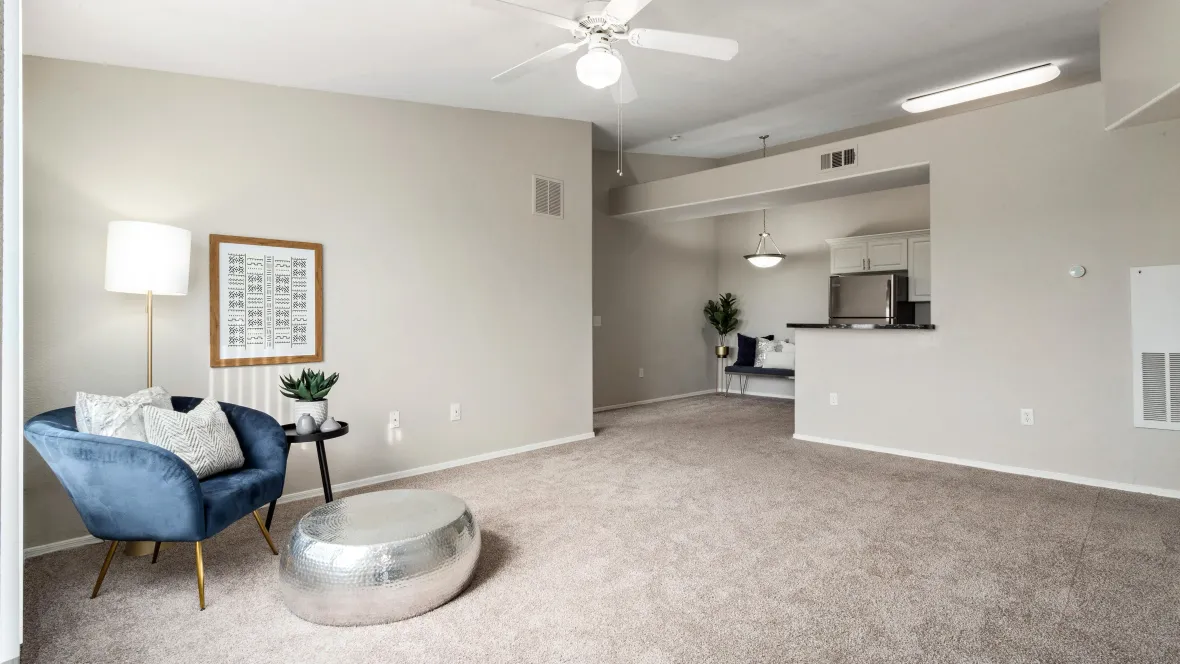
Smart home technology adds a touch of convenience to your every day.
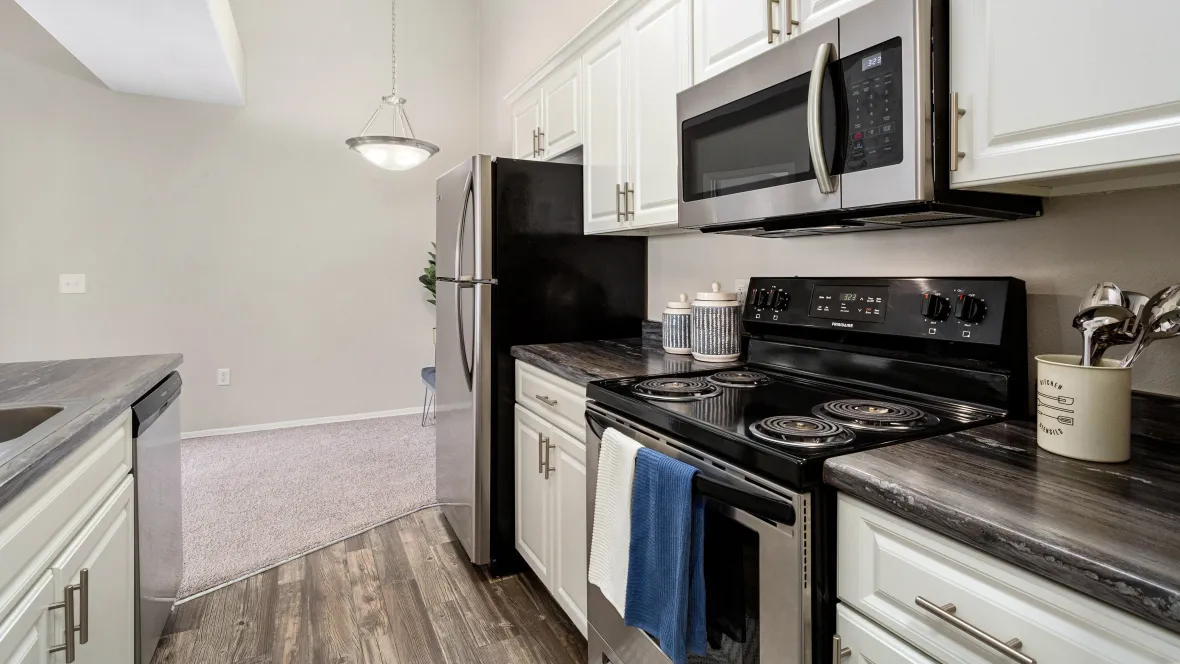
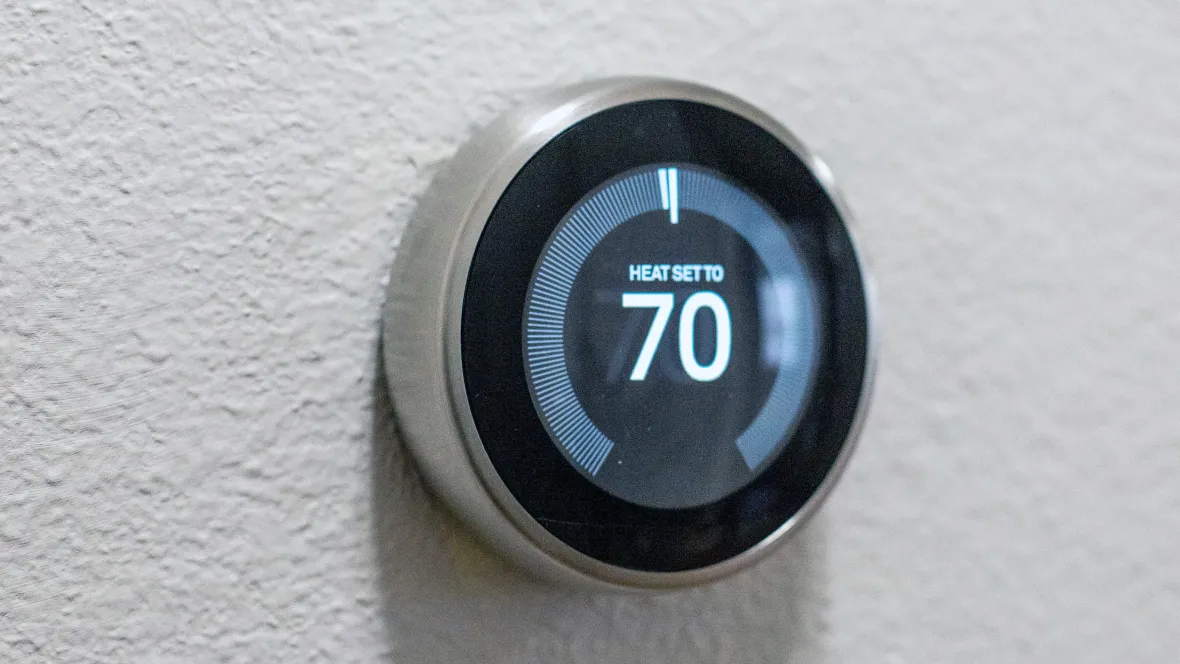
Step Inside Your Future Home: Discover Two- & Three-Bedrooms
Riverwood Apartments offer 2 and 3 bedroom homes in Buckeye, AZ. Unique to Buckeye, Riverwood Apartments offer the most spacious and well laid out floor plans in the community. Whether its large master bedrooms, fully accessible kitchens, or washer & dryer; Riverwood floor plans are sure to have what's perfect for you. Every home features a spacious and modern layout including walk-in closets, extra storage, and tons of natural light.

Smart home technology adds a touch of convenience to your every day.


Apartment Features
- End Unit
- Full Size Washer Dryer
- 1st Floor
- White Cabinets
- Wood-style Floor Grey
- Stainless Steel Appliances.
- Smart Home Package
- Black Fusion Countertops
Explore other floor plans
Come Home to Riverwood Apartments
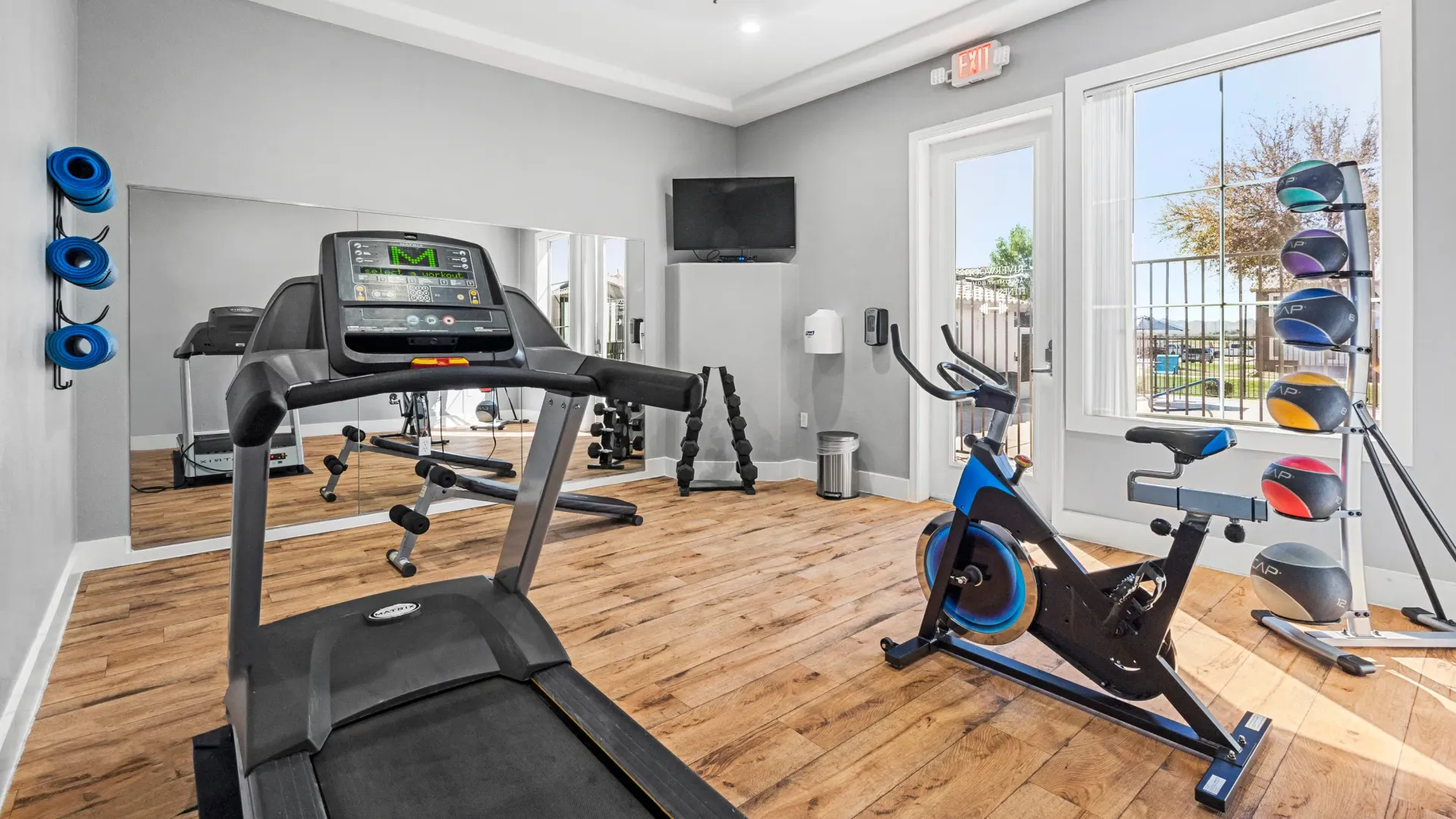
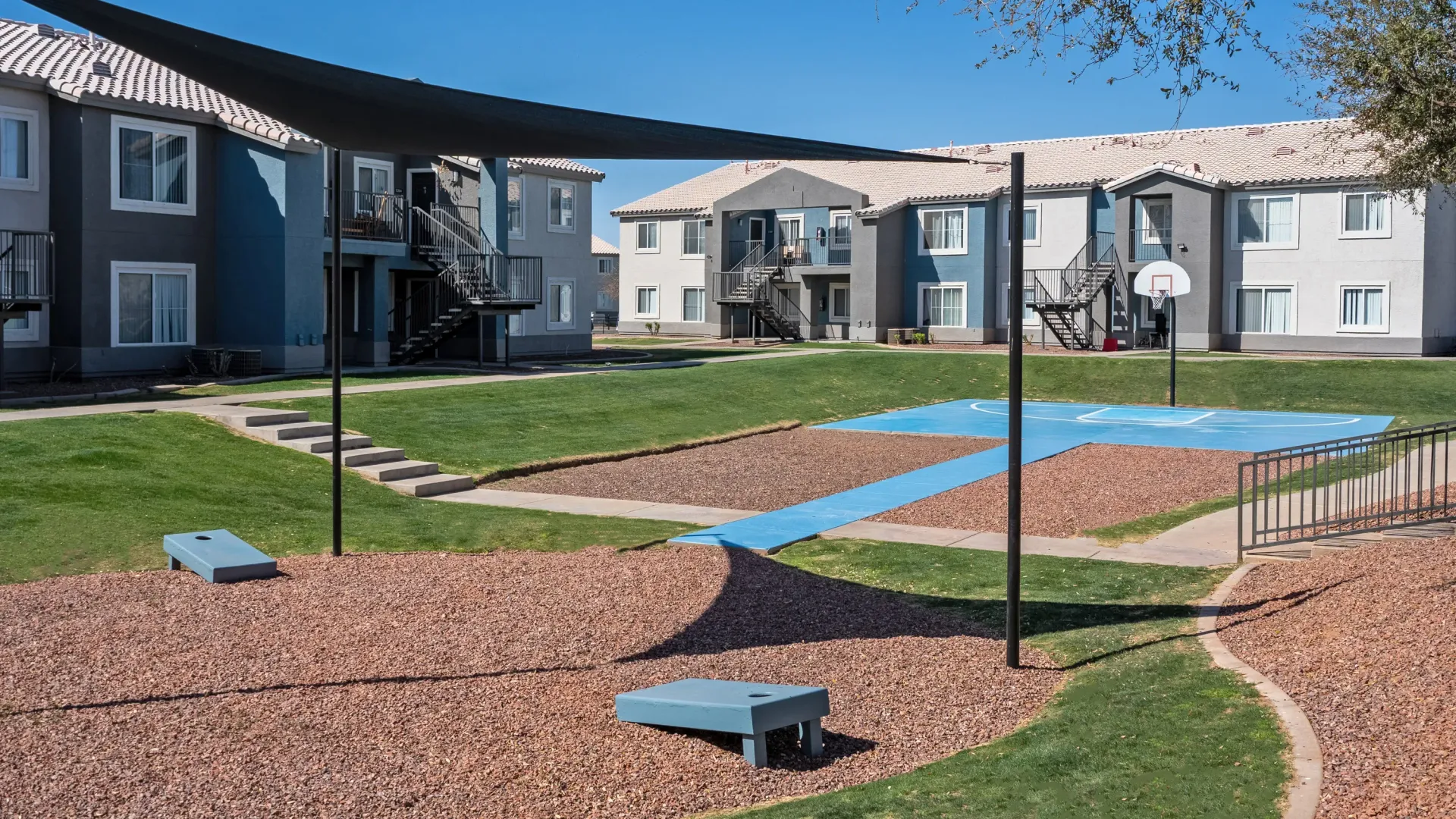
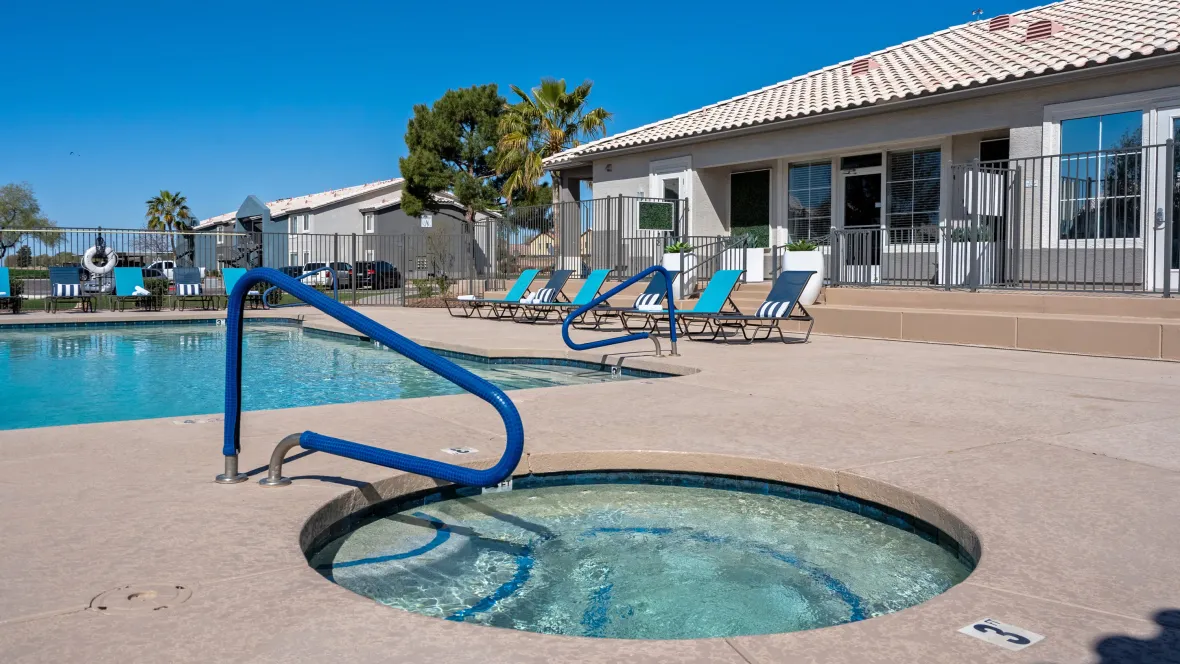
Monday
8:00 AM - 5:00 PM
Tuesday
8:00 AM - 5:00 PM
Wednesday
8:00 AM - 5:00 PM
Thursday
8:00 AM - 5:00 PM
Friday
8:00 AM - 5:00 PM
Saturday
Closed
Sunday
Closed
25157 W Beloat Rd, Buckeye, AZ 85326
*This community is not owned or operated by Aspen Square Management Inc., it is owned and operated by an affiliate of Aspen. This website is being provided as a courtesy for the benefit of current and future residents.
