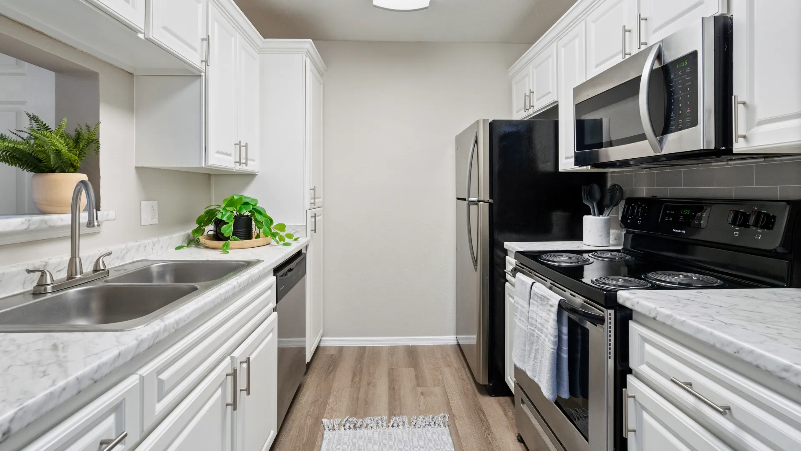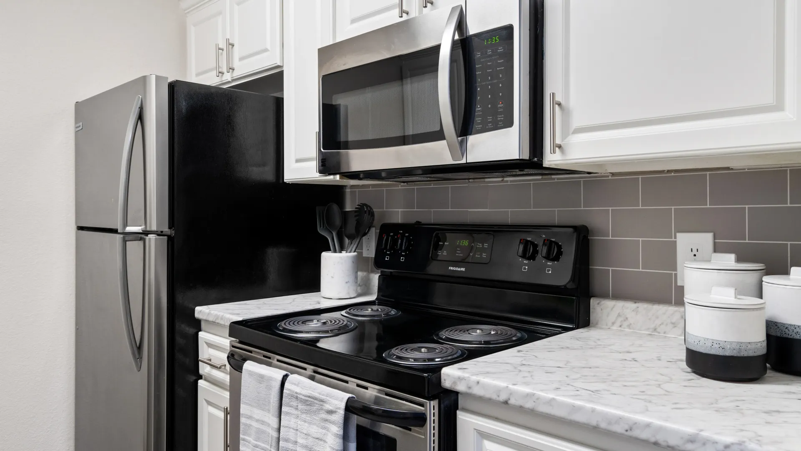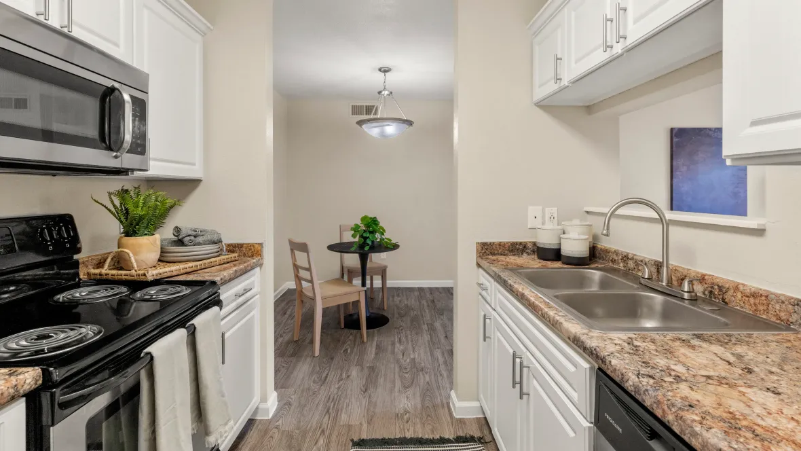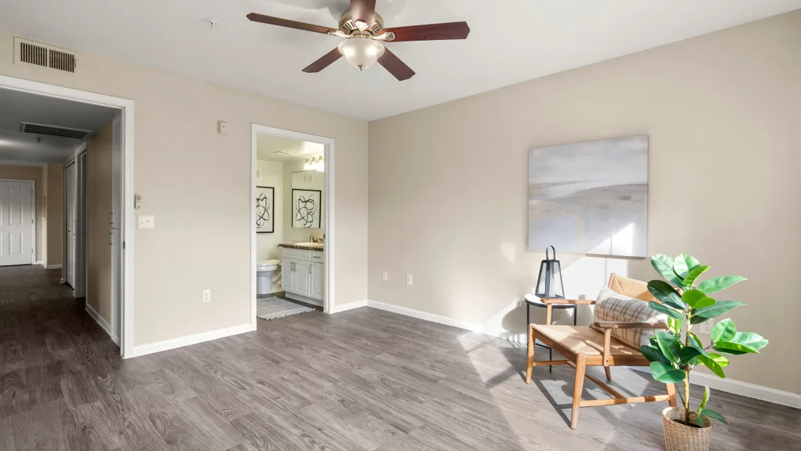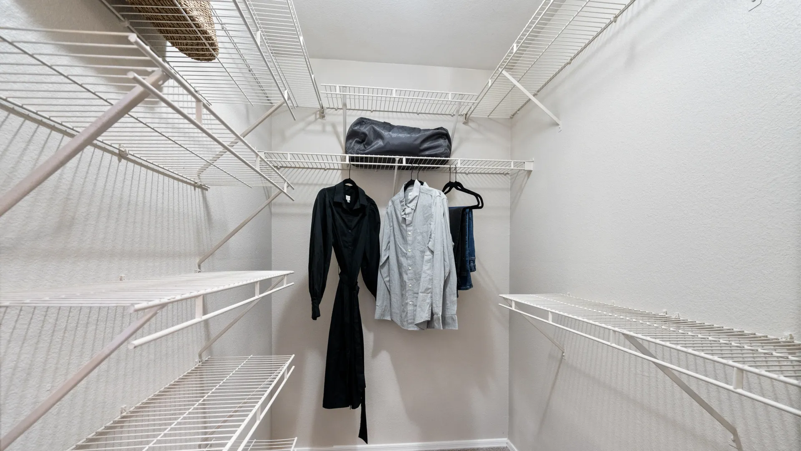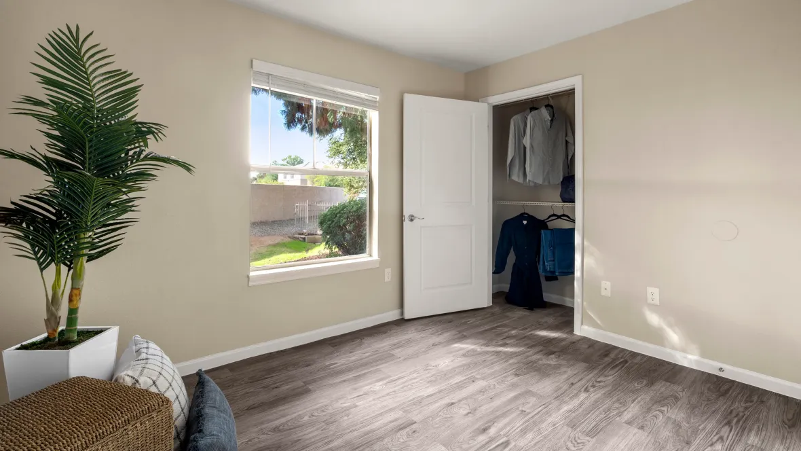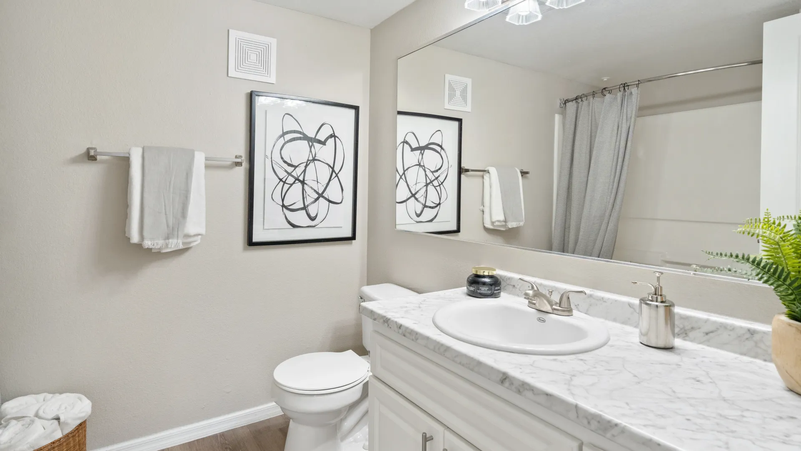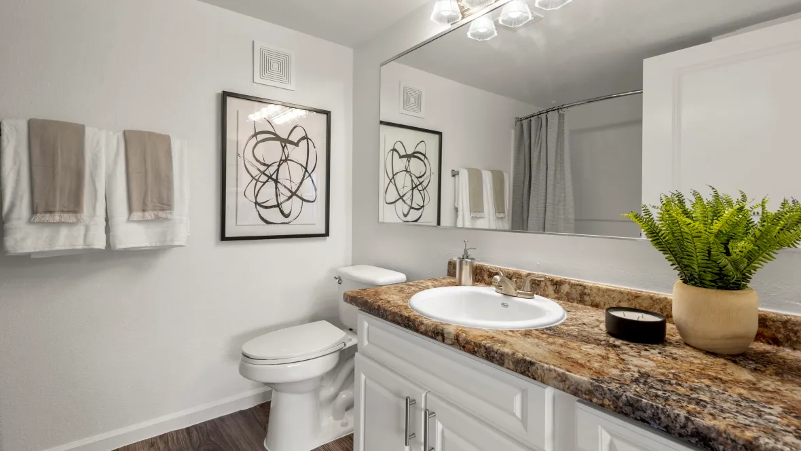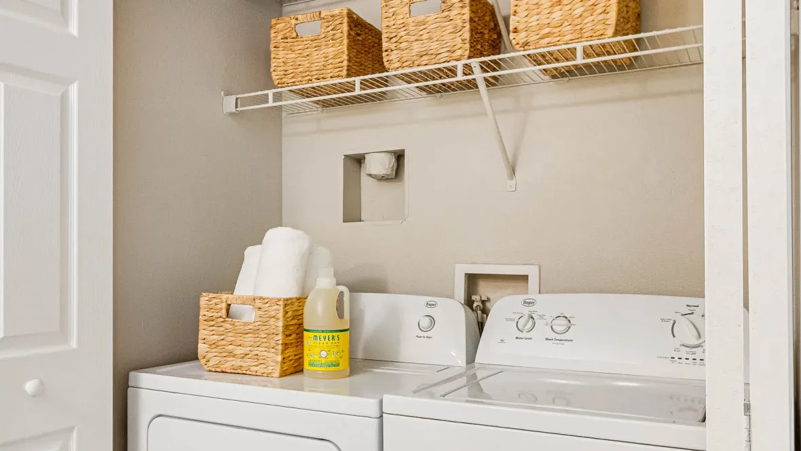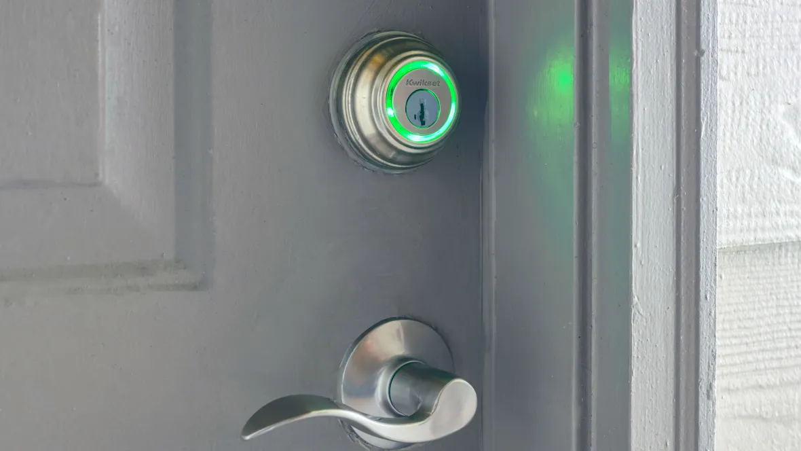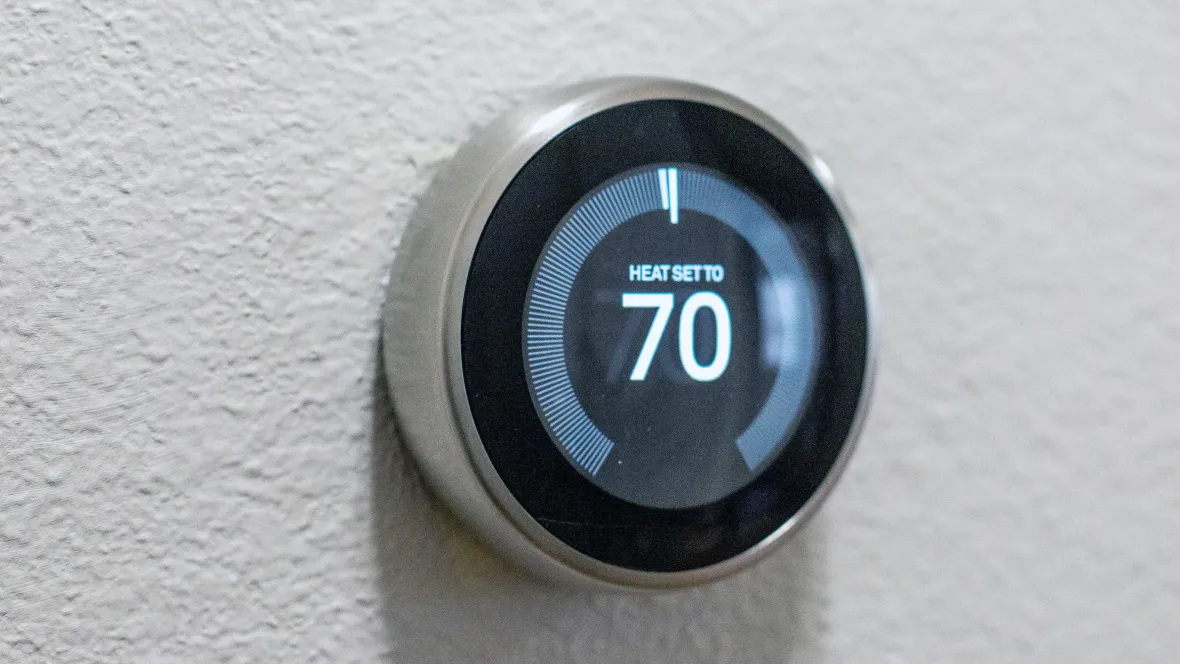Browse Our 2- and 3-Bedroom Homes
Browse Our 2- and 3-Bedroom Homes
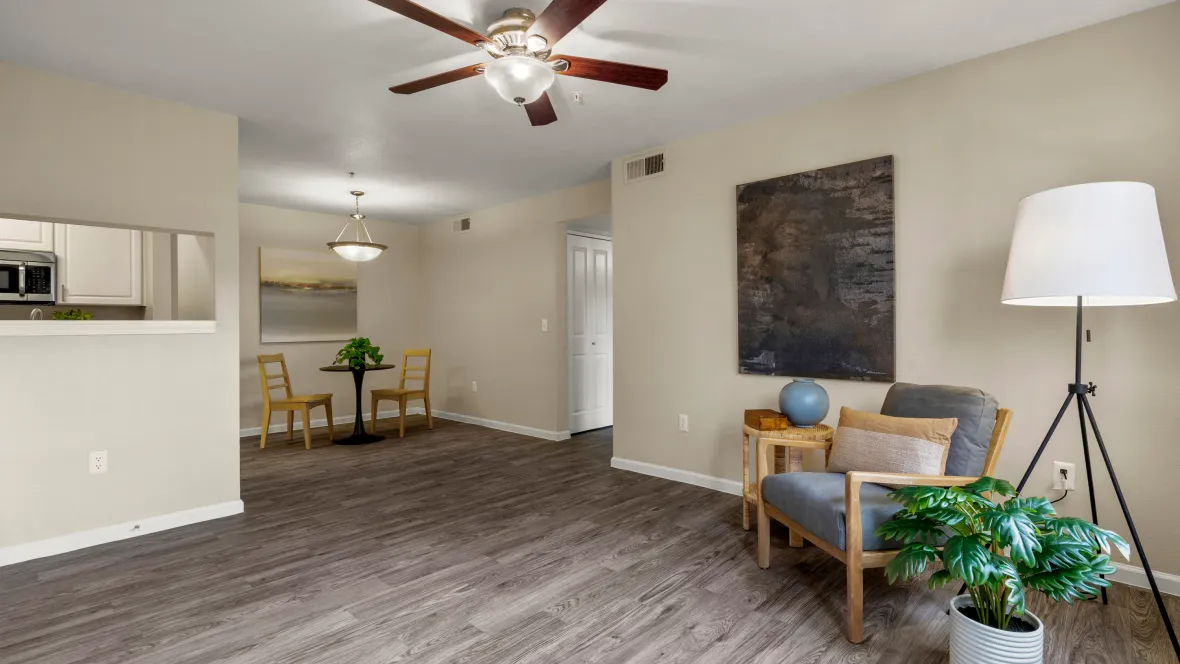
Modern touches in every corner.
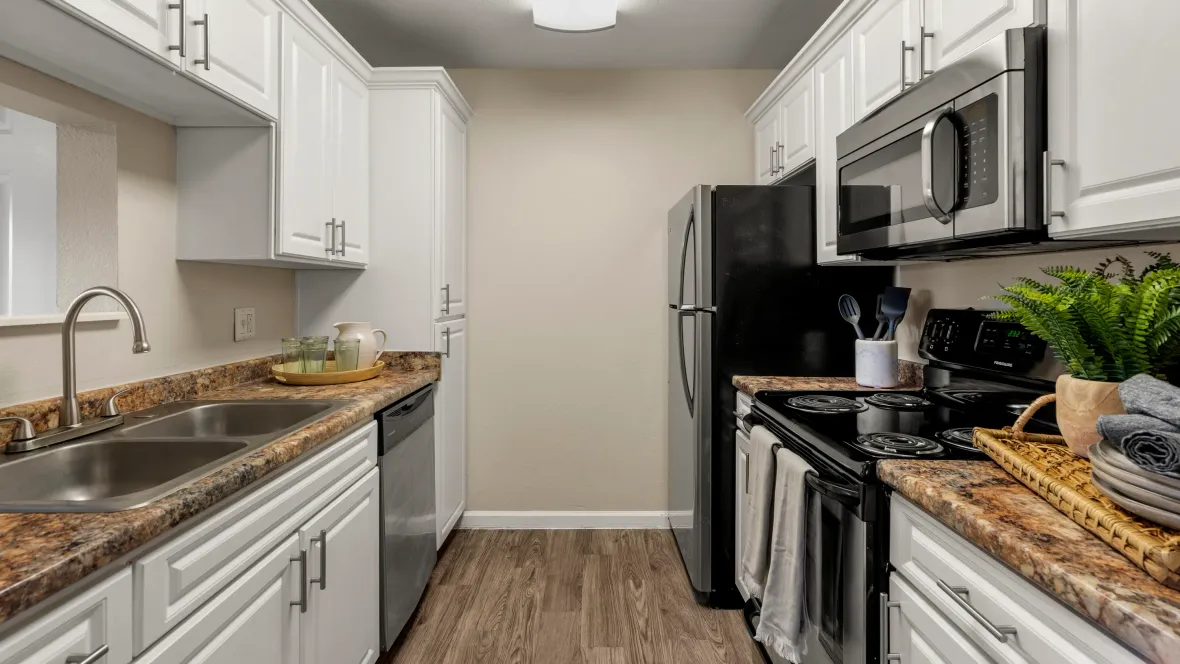
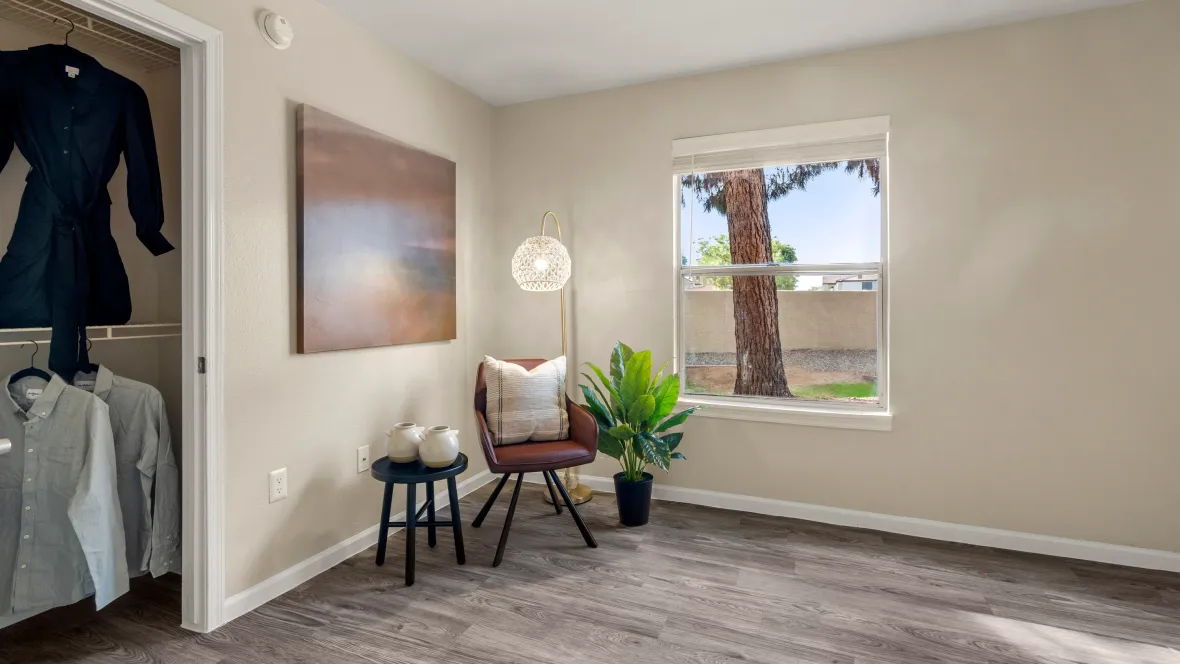
Browse Our 2- and 3-Bedroom Homes
Browse Our 2- and 3-Bedroom Homes

Modern touches in every corner.


Explore other floor plans
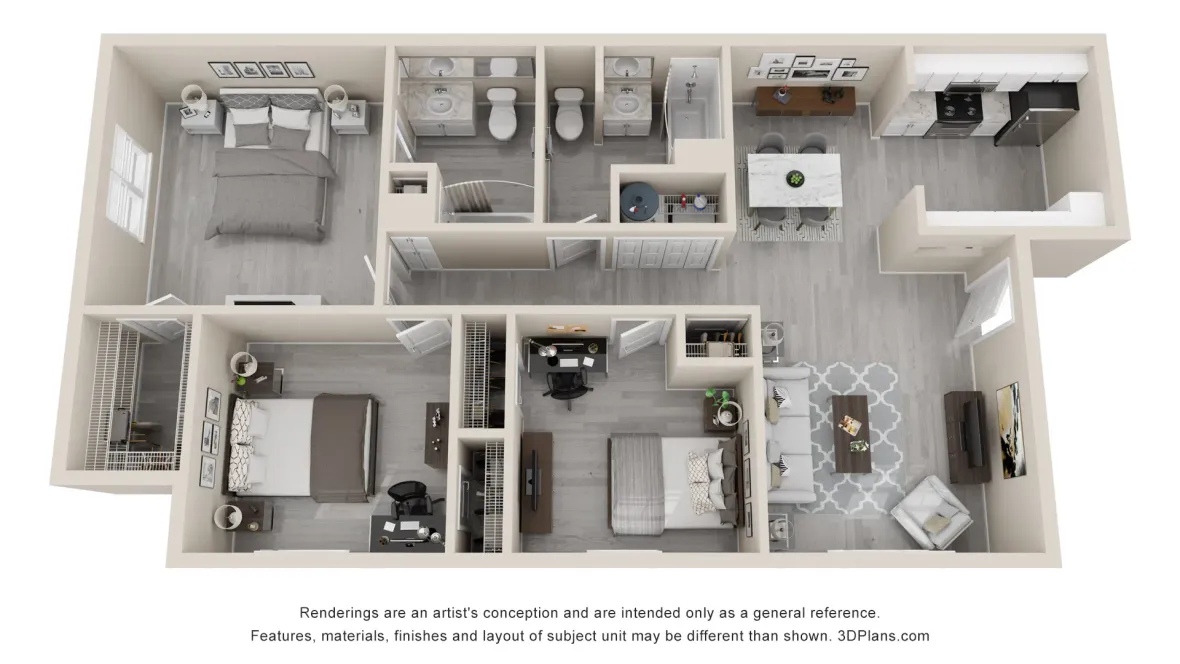
The Flagstaff
Come Home to Sedona Peaks Apartments
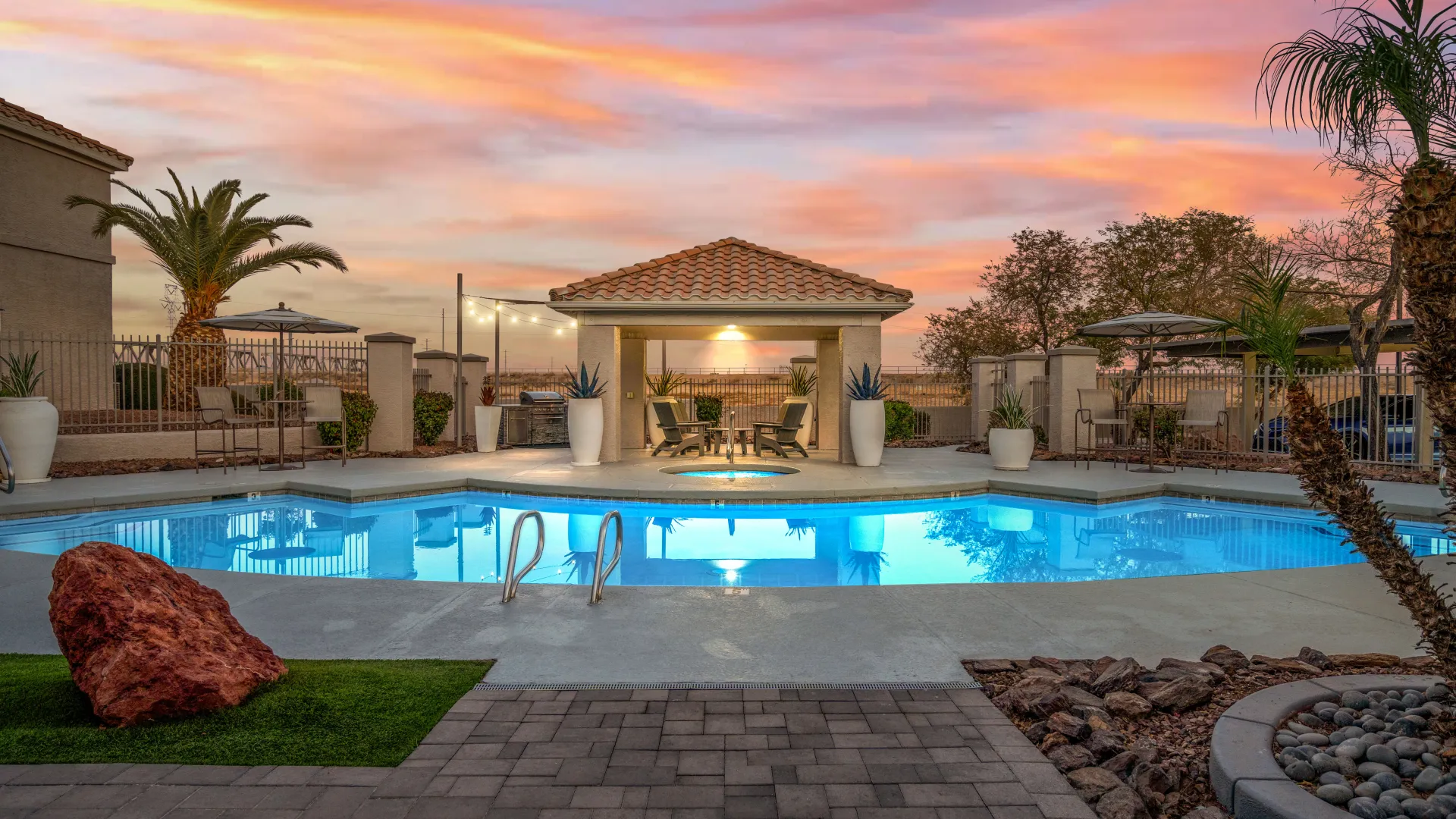
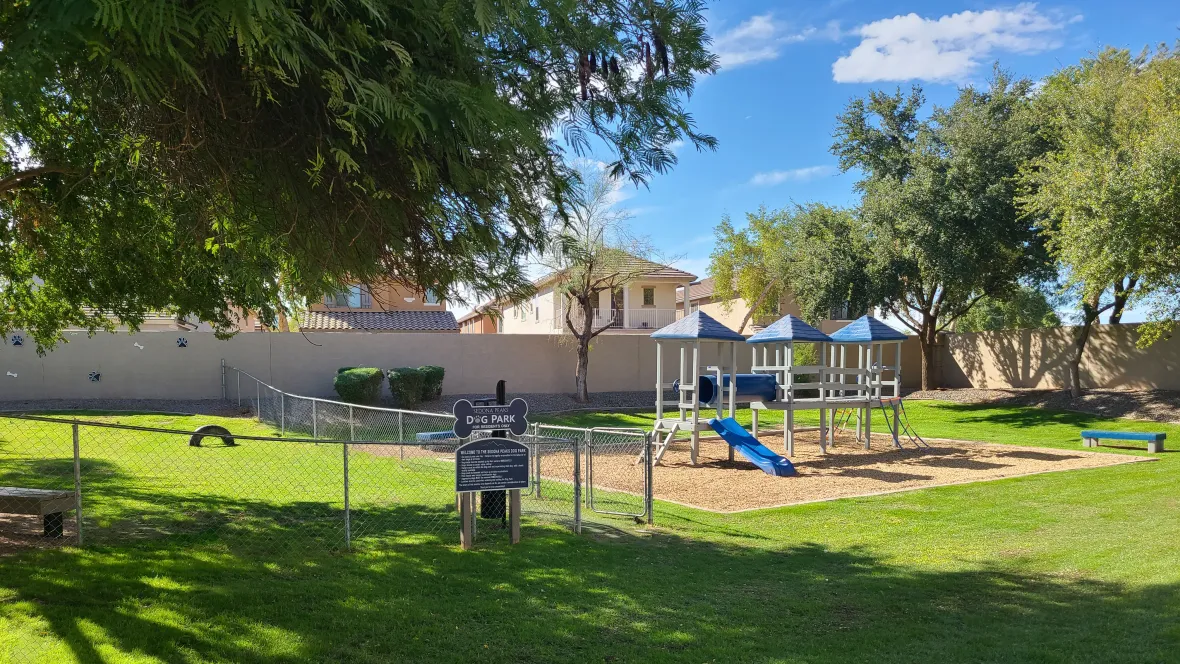
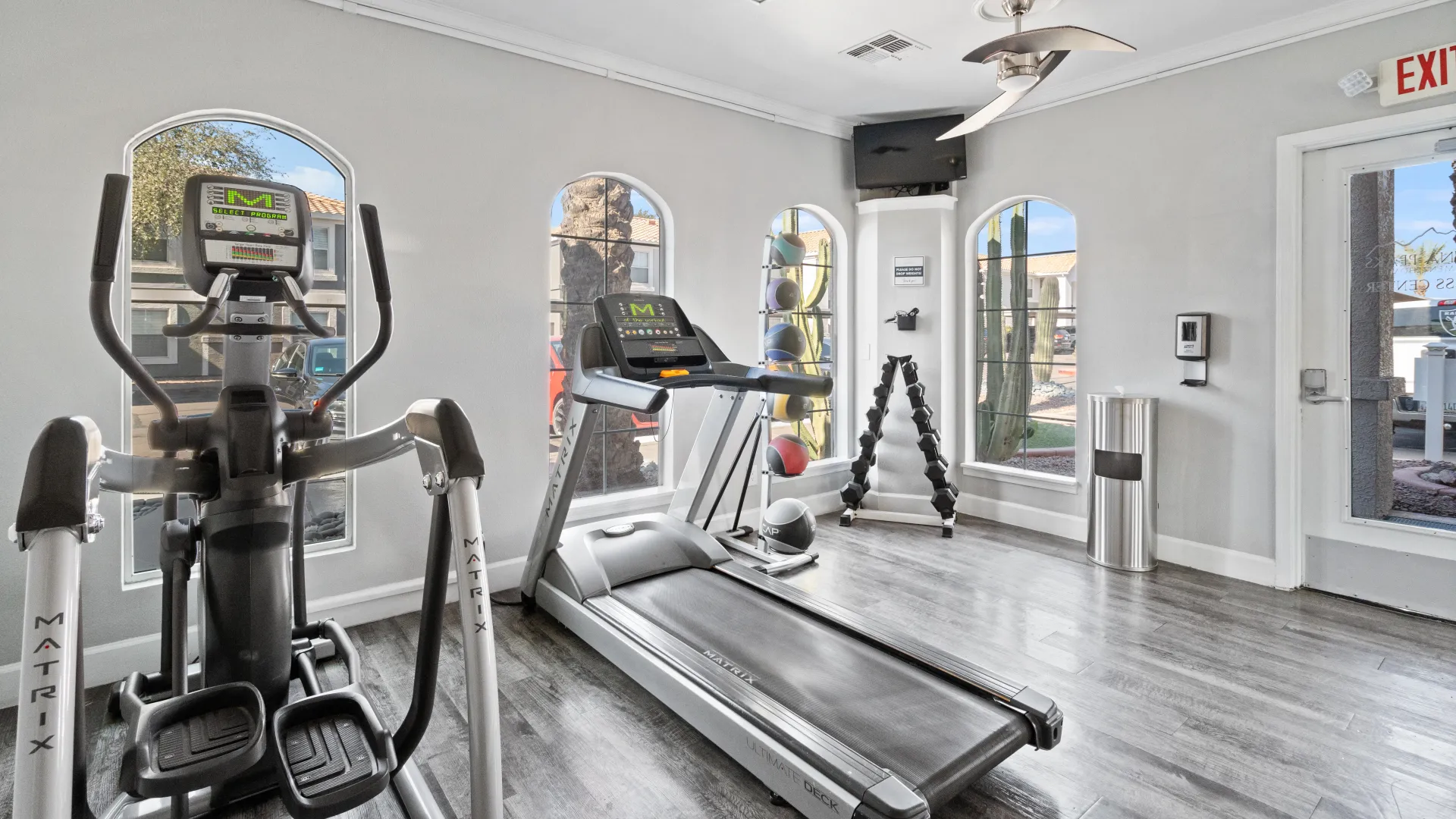
Monday
8:00 AM - 5:00 PM
Tuesday
8:00 AM - 5:00 PM
Wednesday
8:00 AM - 5:00 PM
Thursday
8:00 AM - 5:00 PM
Friday
8:00 AM - 5:00 PM
Saturday
Closed
Sunday
Closed
12721 W Buckeye Rd, Avondale, AZ 85323-2748
*This community is not owned or operated by Aspen Square Management Inc., it is owned and operated by an affiliate of Aspen. This website is being provided as a courtesy for the benefit of current and future residents.

